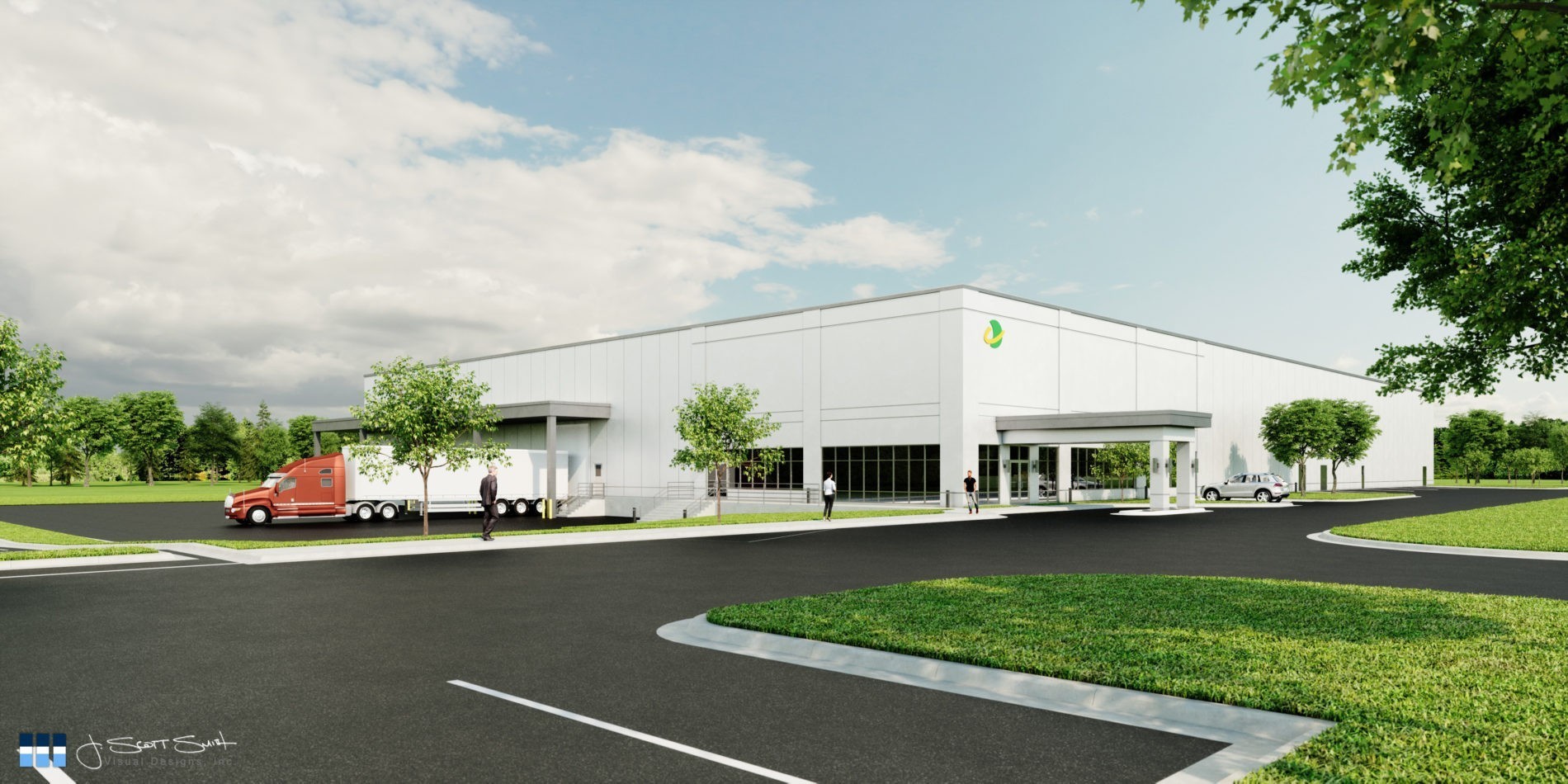Atlanta, GA
With this photoreal rendering, we were able to assist the architect and client with visualizing and perfecting all the details of the exterior of this large manufacturing building. Our design team went back and forth to show options for where the windows and joints should go, and what size they should be. Other features like color choices, company logo placement, size and position of the entrance canopy, landscaping, and parking lot design–all were able to be 3D modeled and tweaked until they loved the final product.
The architect was also able to use our renderings for something called ‘value engineering.’ Essentially this process looks at the finished product and then determines whether the estimated building costs are justified. Just one more use for architectural renderings!
19-024


0 Comments