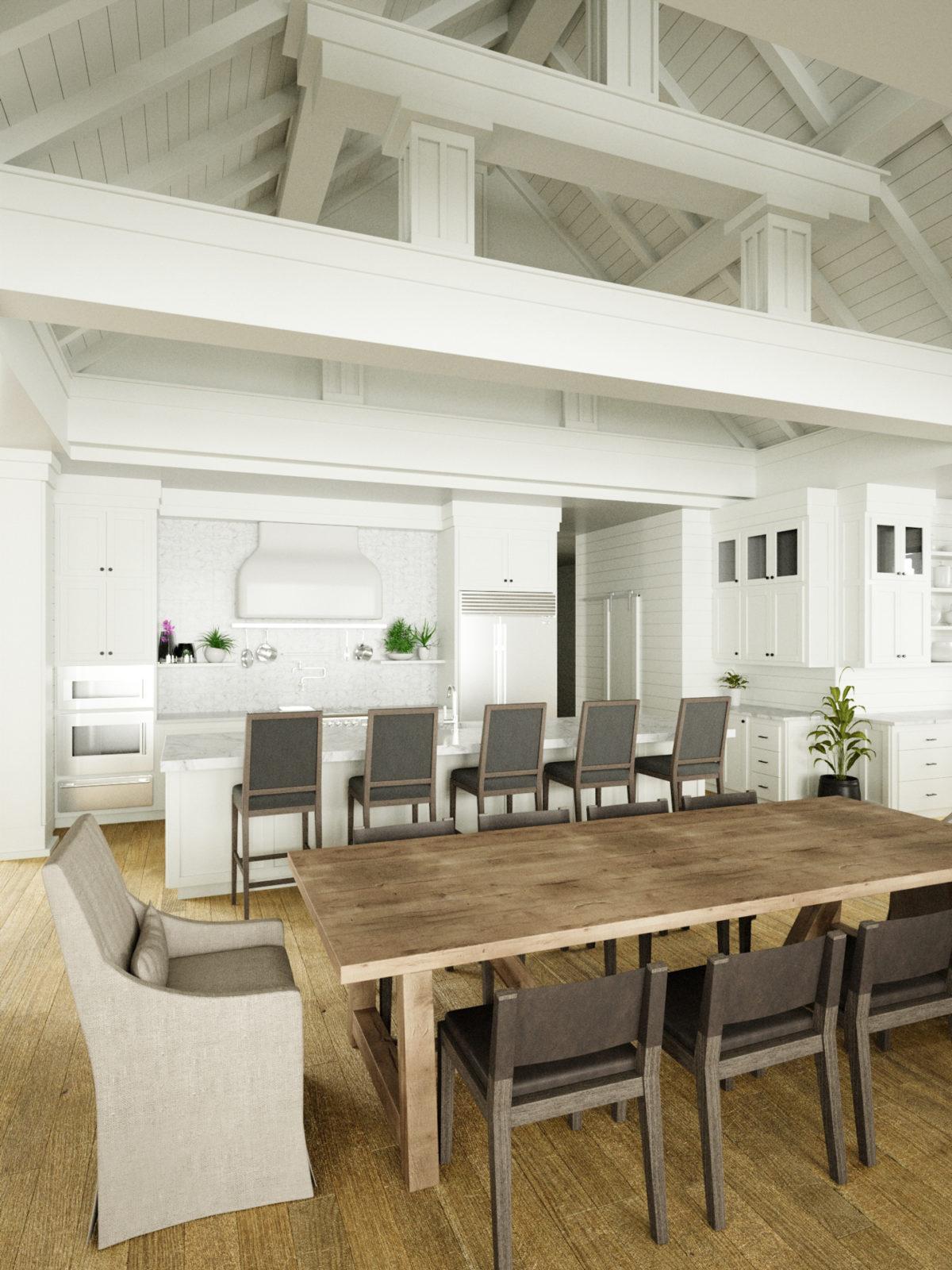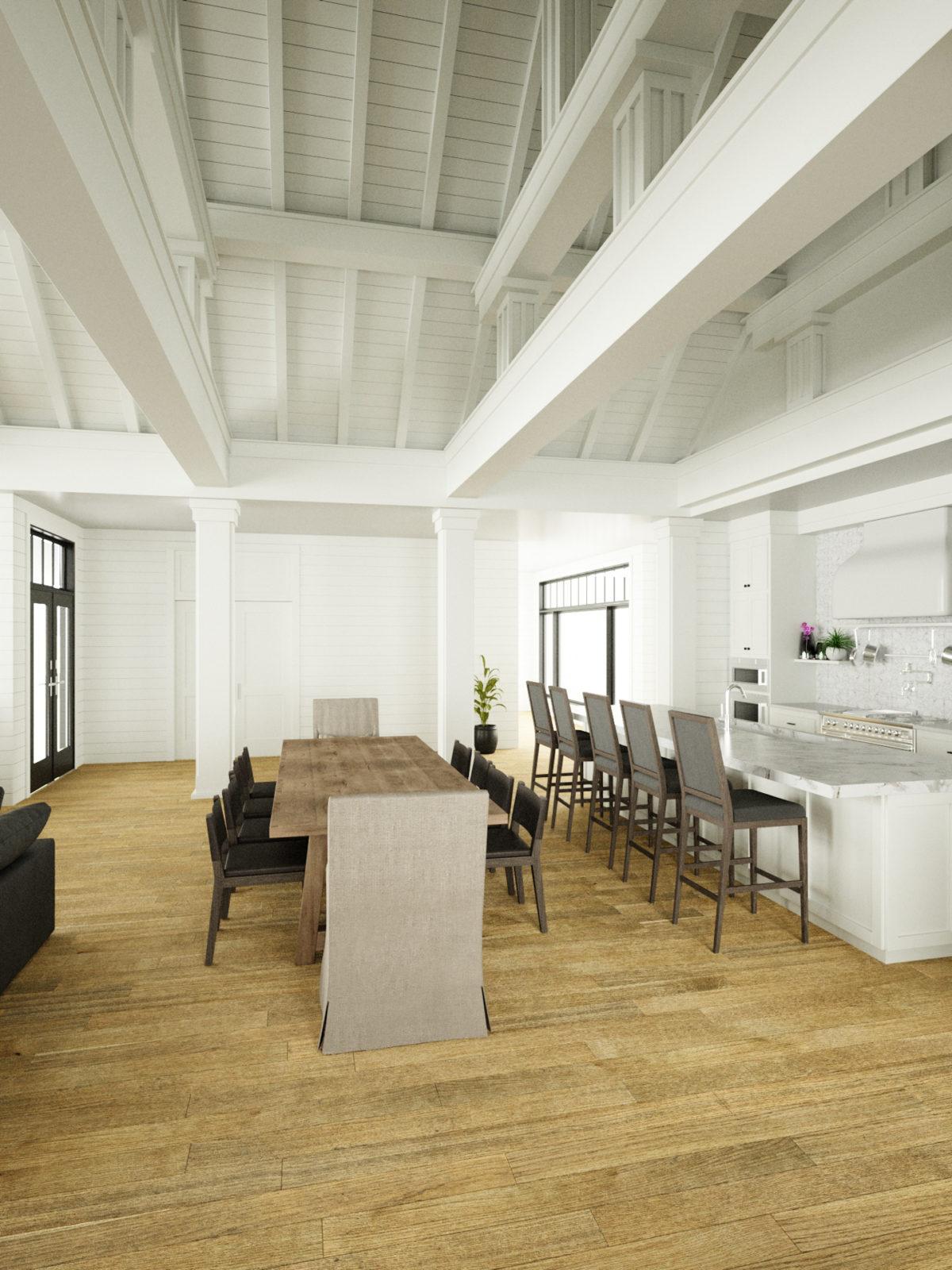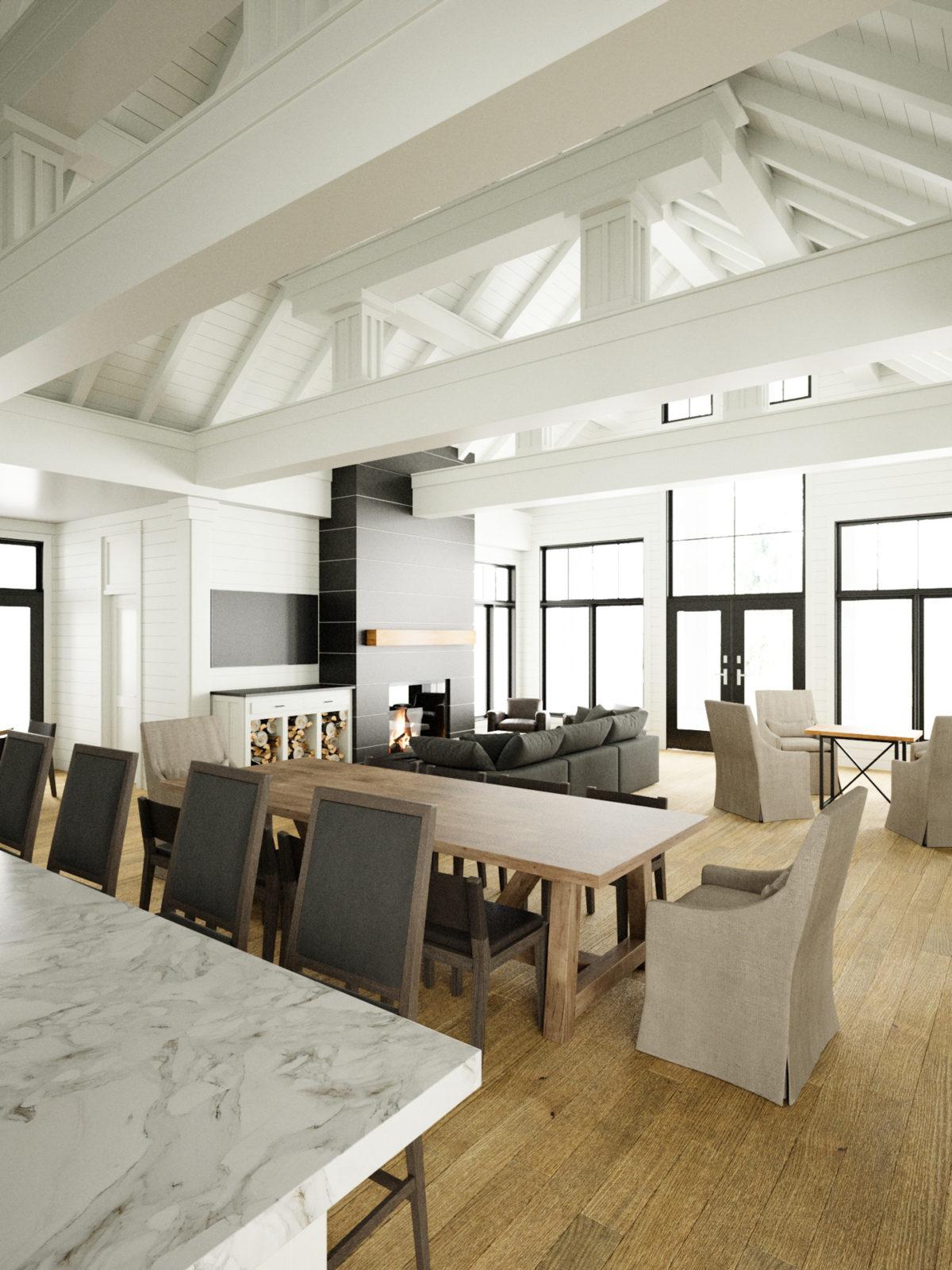THE EXTERIOR: A FIRST GLANCE
Nestled on the picturesque shores of Lake Charlevoix, this cottage project began with a simple request: an exterior rendering of a beautiful home by the lake. The goal was to capture the essence of the home’s setting and architectural design. Using advanced programs for 3D rendering, we detailed the exterior elements, paying close attention to the textures, lighting, and surrounding environment to achieve a realistic representation of the home’s façade, landscaping, and lakeside ambiance.
THE INTERIOR JOURNEY: CUSTOM DESIGNS
Several months after completing the exterior rendering, the client approached us again, this time seeking interior renderings. The heart of this project was the open kitchen, dining room, and living room area. What made this project of particular interest was the client’s request for precise, photoreal visualizations of the interior that highlighted some custom furniture designs.
The client provided us with a detailed list of furniture items, including names and manufacturers. This allowed us to create custom assets to manufacturer specifications, ensuring that the visualizations were as accurate as possible. This included everything from the exact table and chairs to the specific rugs and sectionals chosen by the client. We then had to select the suitable programs for 3D rendering (in this case, Octane Render) and drop in the exact furniture pieces. This ensured there would be no surprises for the client; they could see precisely how their chosen furnishings would look in the finished space.
BREATHING LIFE INTO THE SPACE
The vaulted ceiling design in the main living area includes intricate beam work that adds a rustic charm to the modern finishes of the interior. Getting the vaulted ceilings and beams right on this unique design required attention to detail. Again, the right programs for 3D rendering and modeling like 3ds Max made it a cinch. And Octane Render’s powerful light modeling was crucial in achieving accurate lighting that made the ceilings and beams look realistic and beautiful.
MODERN FINISHES AND THE COZY FIREPLACE
In addition to the custom furniture designs and vaulted ceilings, the cottage had many modern finishes. The kitchen featured sleek countertops, high-end appliances, and contemporary cabinetry. The living room boasted a cozy fireplace also brought to life by selecting the right programs for 3D rendering. We made sure to accurately represent the materials specified, from the smooth marble facade to the metallic accents, the log ends and even the glowing embers, ensuring they were depicted accurately.
THE FINAL COMPOSITION: BRINGING IT ALL TOGETHER
The culmination of our efforts was a series of photorealistic renderings that flattered the design of this lovely Lake Charlevoix cottage. Renderings both the beautiful exterior and the meticulously detailed interior, allowed us to showcase all the highlights of this Northern Michigan getaway.
The right combination of programs for 3D rendering was key in achieving these results. Thankfully, we have a deep bench, including 3DS-Max, Maya, Blender, SketchUp, Revit, AutoCAD, VRay, Octane, FStorm, D5, and Photoshop and Lightroom for final touches, each program played a vital role. The collaboration of these tools allowed us to create a seamless and accurate representation of the client’s vision.
The Benefits of Working with Leading 3D Rendering Houses?
Partnering with leading 3D rendering houses like J. Scott Smith Visual Designs, Inc., ensures that projects like the Lake Charlevoix cottage are brought to life with accuracy and detail. Our experts use an arsenal of programs for 3D rendering to create photoreal visualizations that help clients see their projects before they are built. Whether it’s custom furniture designs, intricate architectural features, or modern finishes, the power of advanced 3D rendering techniques ensures that every element is captured perfectly.
18-051







0 Comments