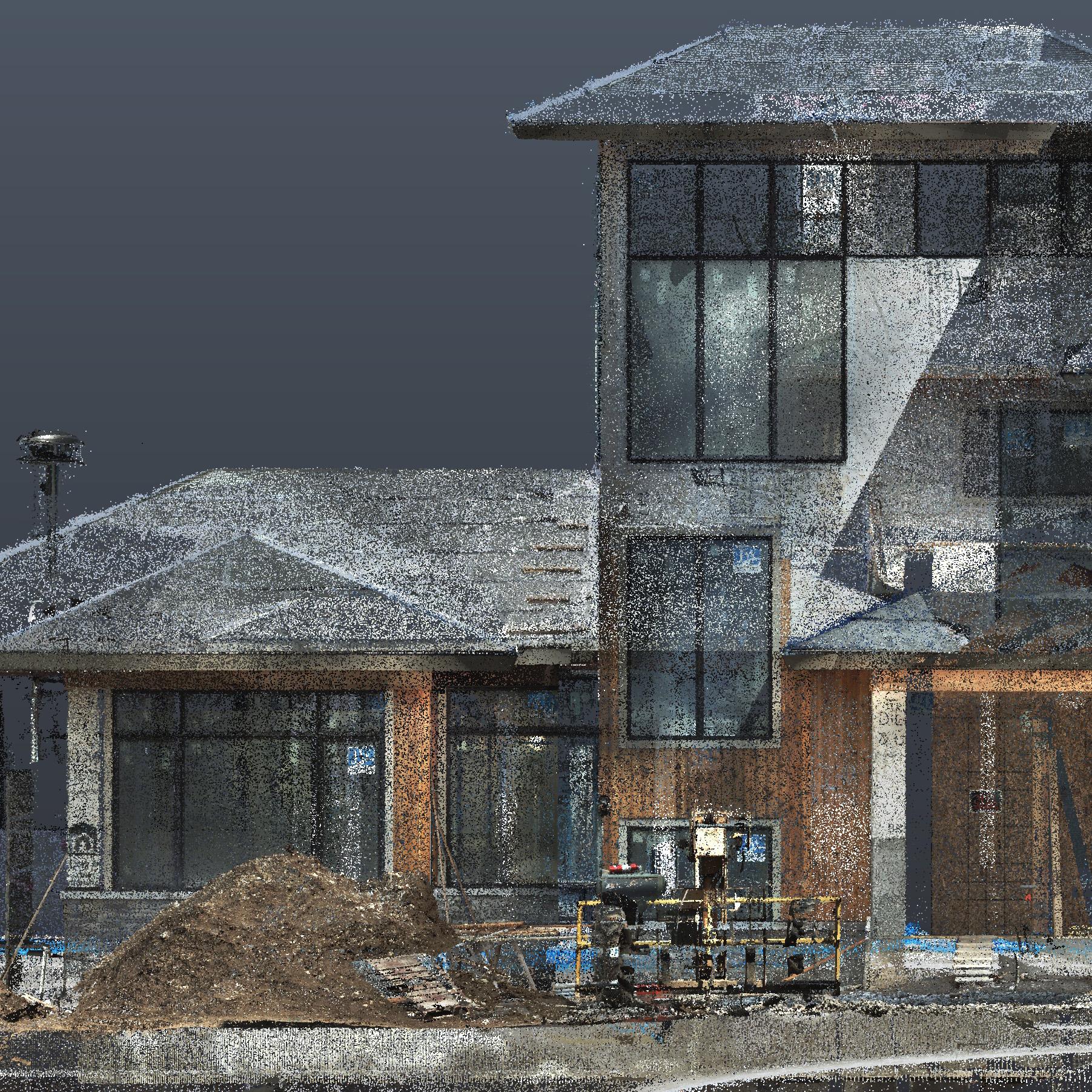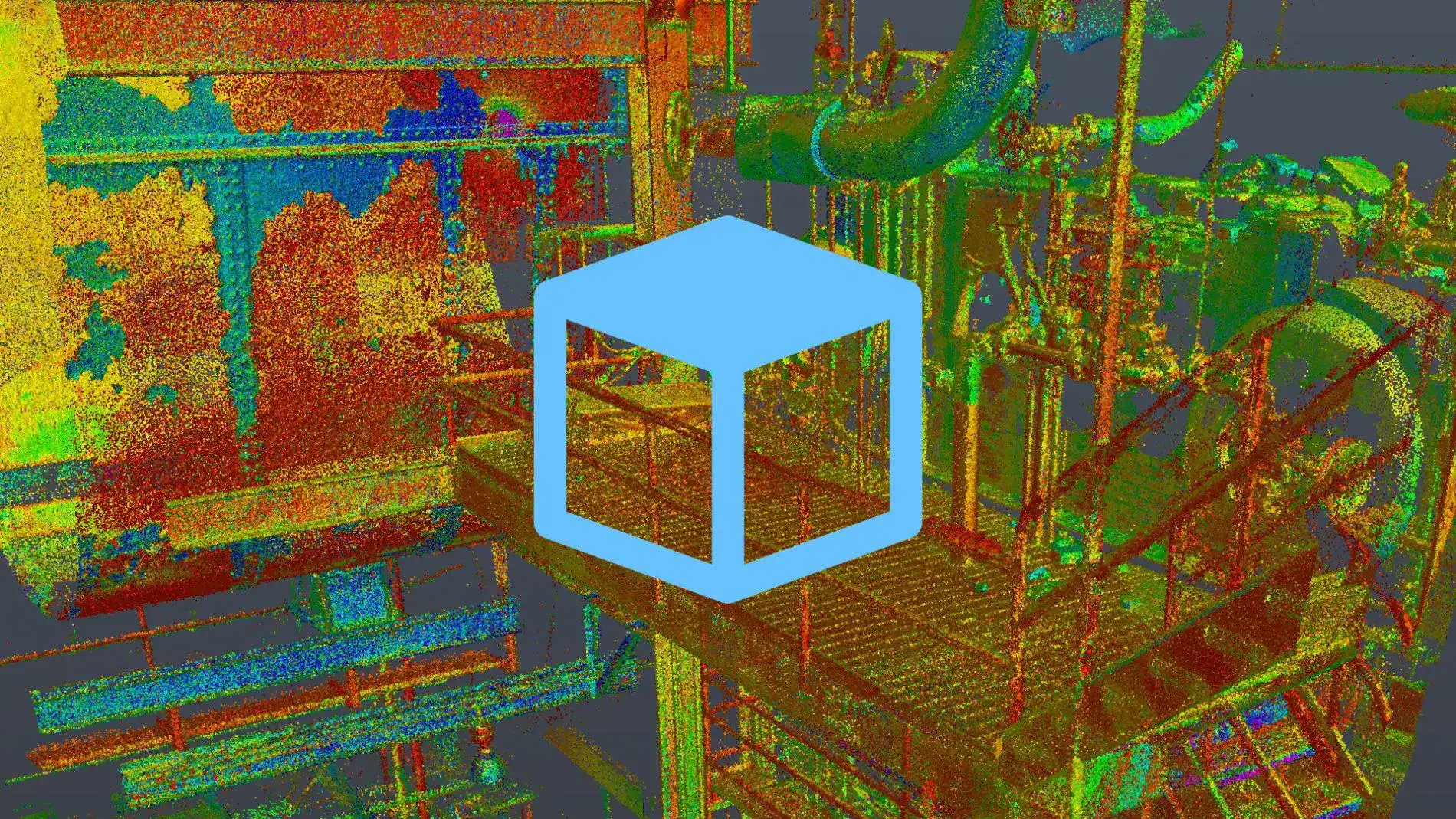Professional 3D Architectural Site Analysis
COMPREHENSIVE 3D SCANNING SERVICES
For decades, we at J. Scott Smith Visual Designs have catered to the visualization needs of design professionals. Most often, our work has centered around serving architects with photorealistic representations of their designs, or helping interior designers communicate their full vision. In support of our clients, we have ventured into adjacent technologies as well. For many of these, the ability to fully document every aspect of a site before design begins has been a game changer.
Capture Every Detail, Document more than you ever dreamed.
In the realm of architecture, having an accurate and detailed understanding of a project’s starting point is paramount. While traditional drawings and surveys provide a foundation, the intricate information conveyed by a 3D architectural site analysis, or what some might call LIDAR or 3D laser scanning services, is unparalleled.
You’re not just getting a basic layout. You’re diving deep into every nook and cranny of the site. It’s more than just pinpointing where a tree stands; it’s visualizing its entire structure, from roots to canopy. While knowing a building’s footprint is essential, understanding the nuanced details—like exact elevations, window placements, soffit locations, and roof pitch—is game-changing.
Traditional plans, while valuable, can often feel two-dimensional, offering a limited perspective. However, with the 3D site analysis we provide, you’re equipped with comprehensive data. This depth of understanding propels your design process, positioning you leaps and bounds ahead of competitors.
DELVING DEEPER: THE TOOLS OF THE TRADE
Terms like as-builts, construction documentation, orthophotos, and point clouds might sound complex. However, for professionals like us, these are everyday tools that transform your architectural aspirations into reality. By leveraging cutting-edge techniques like infrared and laser scanning, drone photogrammetry, and more, we digitize real-world sites, providing architects and engineers with unparalleled precision.
Efficiency & Precision Combined
Gone are the days of clipboards, manual measurements, and extensive on-site visits. With our 3D scanning services, the need for traditional methods diminishes. Remain focused on your core architectural tasks, and let our expertise in 3D site analysis handle the intricate details.
A Virtual Walkthrough Experience
Our service goes beyond just data delivery. We provide a 3D walkthrough, allowing you to revisit, review, and refine. This immersive experience eliminates the hassles of missing photos or overlooked measurements, ensuring every detail is right at your fingertips.
Preservation: A Timeless Advantage
Design and construction processes can be dynamic. When modifications arise or certain details get altered, our comprehensive 3D site analysis ensures that no detail is lost to time or change. Even if a specific feature has been altered or removed, our records keep its essence preserved.
Unlock the Full Potential of Your Projects
Reap the Rewards of Advanced 3D Analysis
By starting with a detailed 3D architectural site analysis, architects can lay a robust foundation. Builders can document every aspect, engineers can navigate intricate spaces with precision, and contractors can anticipate and address potential challenges. Homeowners get peace of mind, knowing every detail was executed perfectly. The result? Designs that resonate with the environment, showcase unmatched attention to detail, and stand out from the competition. In this endeavor, J. Scott Smith Visual Designs isn’t just a service provider; we’re your strategic partner.

