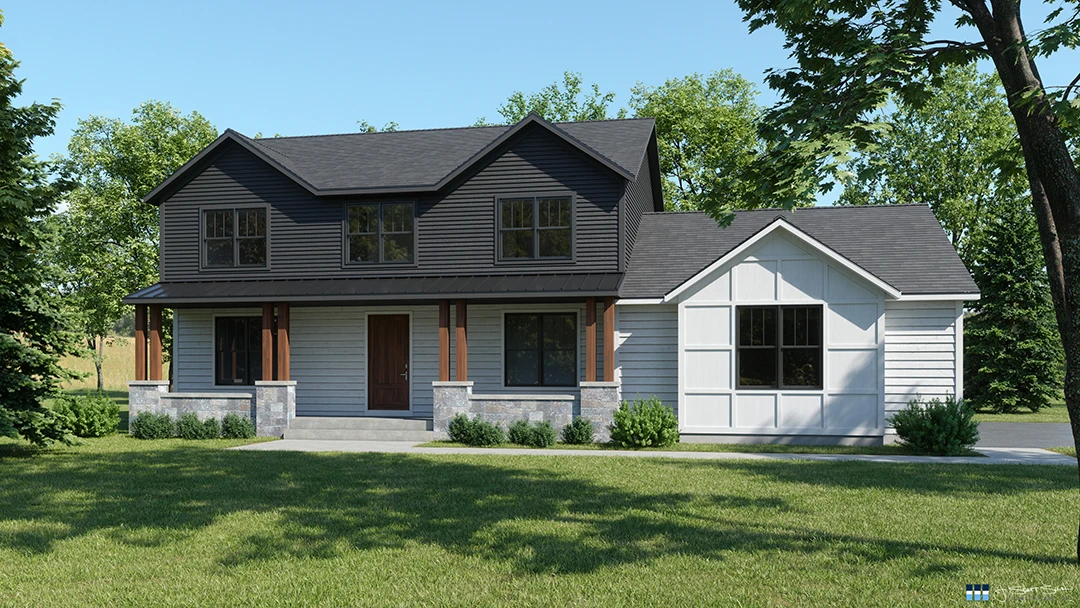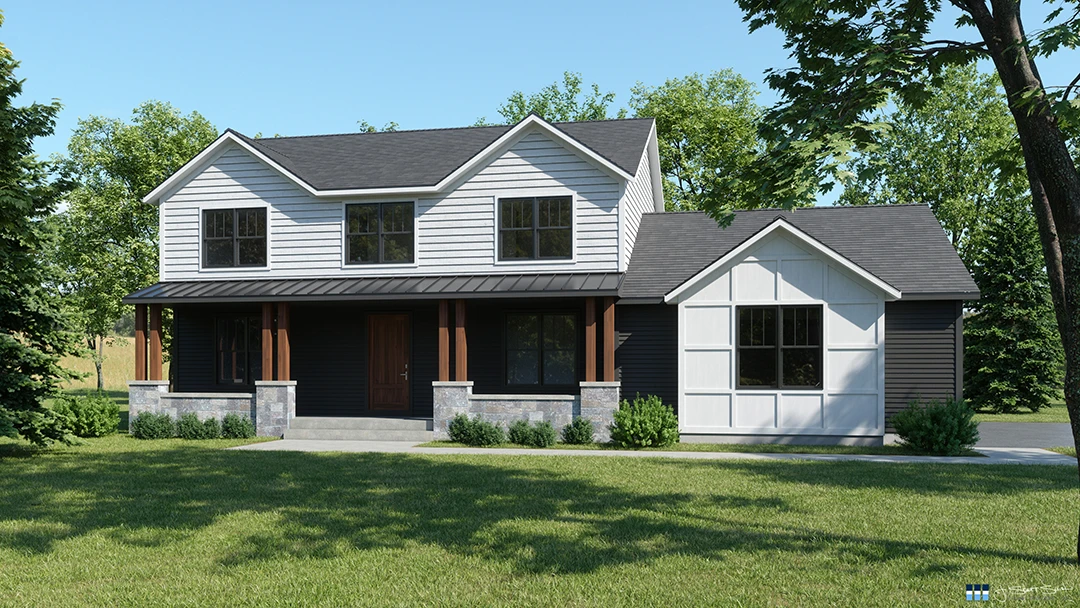Design Development: Your Architectural Ideas Visualized in 3D
In the architectural design process, visualizing ideas in 3D is crucial for ensuring client satisfaction and clear communication. Our design development services bridge the gap between sketches and fully realized projects, providing clients with detailed 3D renderings to help them see the potential of their designs. Whether experimenting with design changes or selecting materials, our 3D visualizations offer a comprehensive view, making it easier for clients to make informed decisions. This stage is essential for homeowners who struggle to visualize the final outcome from traditional sketches and plans, as well as anyone else in the design devlopment or value engineering stage where the ability to evaluate options is critical.
The Process
Our design development process is meticulously crafted to transform architectural concepts into vivid 3D visualizations. Here’s how it works:
-
- Initial Consultation: If we’ve already worked together in the concept rendering stage we’re already ahead of the game and can pick up where we left off. If not, we start with a detailed discussion with the client and architect to understand the project’s vision, goals, and specific requirements.
- 3D Modeling: Using advanced 3D modeling software, we create accurate and detailed models based on the architect’s sketches, plans, and any inspiration photos provided. This step ensures that every detail is captured and represented accurately.
- Material and Design Exploration: Clients can experiment with different design elements and materials. We provide a range of options, allowing clients to see various possibilities and make informed decisions about their project.
- Real-Time Feedback and Adjustments: Throughout the process, we encourage client feedback. We make real-time adjustments to the design, ensuring that it aligns with the client’s vision and expectations. This iterative approach helps eliminate surprises and ensures client satisfaction.
- High-Quality Renderings: Once the design is finalized, we produce high-quality 3D renderings. These renderings provide a realistic and immersive view of the project, helping clients visualize the final outcome in great detail.
- Presentation and Review: We present the final renderings to the client and architect, offering a comprehensive review session. This allows for any final tweaks and ensures that the project is ready to move to the next stage with confidence.
By following these steps, our design development process not only enhances the visualization experience but also facilitates better decision-making, ultimately leading to successful project outcomes.


Benefits
Our design development services offer numerous benefits that significantly enhance the architectural design process:
-
- Enhanced Visualization: Our 3D renderings provide clients with a clear and realistic view of their projects, making it easier to understand the design and make informed decisions.
- Improved Decision-Making: By visualizing different design options and materials in 3D, clients can compare and choose the best options for their project. This helps in avoiding costly changes later in the process.
- Client Satisfaction: Seeing the design in 3D helps clients feel more confident and excited about their project. It ensures that their vision is accurately represented and reduces the risk of misunderstandings.
- Cost Savings: Early detection of potential issues through 3D visualization can save money by preventing expensive changes during construction. Clients can make adjustments in the design phase rather than during or after construction.
- Effective Communication: 3D renderings facilitate better communication between architects, clients, and contractors. Everyone involved can see and understand the design, leading to smoother collaboration and project execution.
- Marketing and Presentation: If you want to pull our all the stops, high-quality 3D renderings are valuable tools for architects and developers to present their projects to stakeholders, investors, and potential buyers. These visuals can be used in marketing materials, presentations, and online portfolios.
Our design development services not only enhance the design process but also provide clients with the confidence and clarity needed to bring their architectural visions to life.
No Last Minute Surprises
Nothing is worse than walking into your new kitchen and being disappointed. Nobody wants to avoid having guests because of their design. The buildings we exist in are an extension of who we are. When the design doesn’t work, you must live with it, and often also live IN it.
We can eliminate poor designs 100% of the time by showing you exactly what it will look like so you (and your clients!) can experience it before it’s built.
Save Your Money
Client after client tells us that they realized significant cost savings in the construction process simply by seeing it before it was built. Making changes while it’s on the screen rather than on the final build is always more affordable.
Every year too much money is spent fixing building designs that could have been perfected if the design process included 3D and a little extra care.
Our Photshop for architectural renderings can help anyone plan out the perfect design, eliminating faults before they happen, and saving everyone money in the long run.
Give Your Contractors a Break
They’re awesome, but they can’t read your mind. “Traditional” means different things to everyone.
Different strokes for different folks.
Show them a beautiful rendering and remove all the doubt, because once they have an image in front of them, what you see truly is what you get.
Take the guesswork out of your design.
Get in touch with us for 3D architectural visualization services so we can help you develop your design.
FAQs
What is design development in architecture?
Design development is a stage in the architectural process where detailed 3D visualizations are created to help clients understand and evaluate the design. This phase allows for experimentation with design changes, material selection, and other elements to ensure client satisfaction.
How do 3D visualizations help in the design process?
3D visualizations provide a realistic view of the project, making it easier for clients to understand and make informed decisions. They enhance communication between architects, clients, and contractors, and help identify potential issues early, saving time and money.
Do you use Photoshop for creating 3D renderings?
While “photoshopping” has become a common term, we primarily use advanced 3D modeling software and render engines to create our visualizations. Photoshop may be used minimally in our process to enhance and refine the final images.
How can design development save money on a project?
By visualizing the design in 3D, potential issues can be identified and resolved early in the process, preventing costly changes during construction. Clients can make adjustments during the design phase, leading to more accurate and efficient project execution.
How do I get started with your design development services?
Contact us today to schedule a consultation. We will discuss your project’s vision and requirements, and guide you through our process to create stunning 3D visualizations that will bring your architectural ideas to life.
