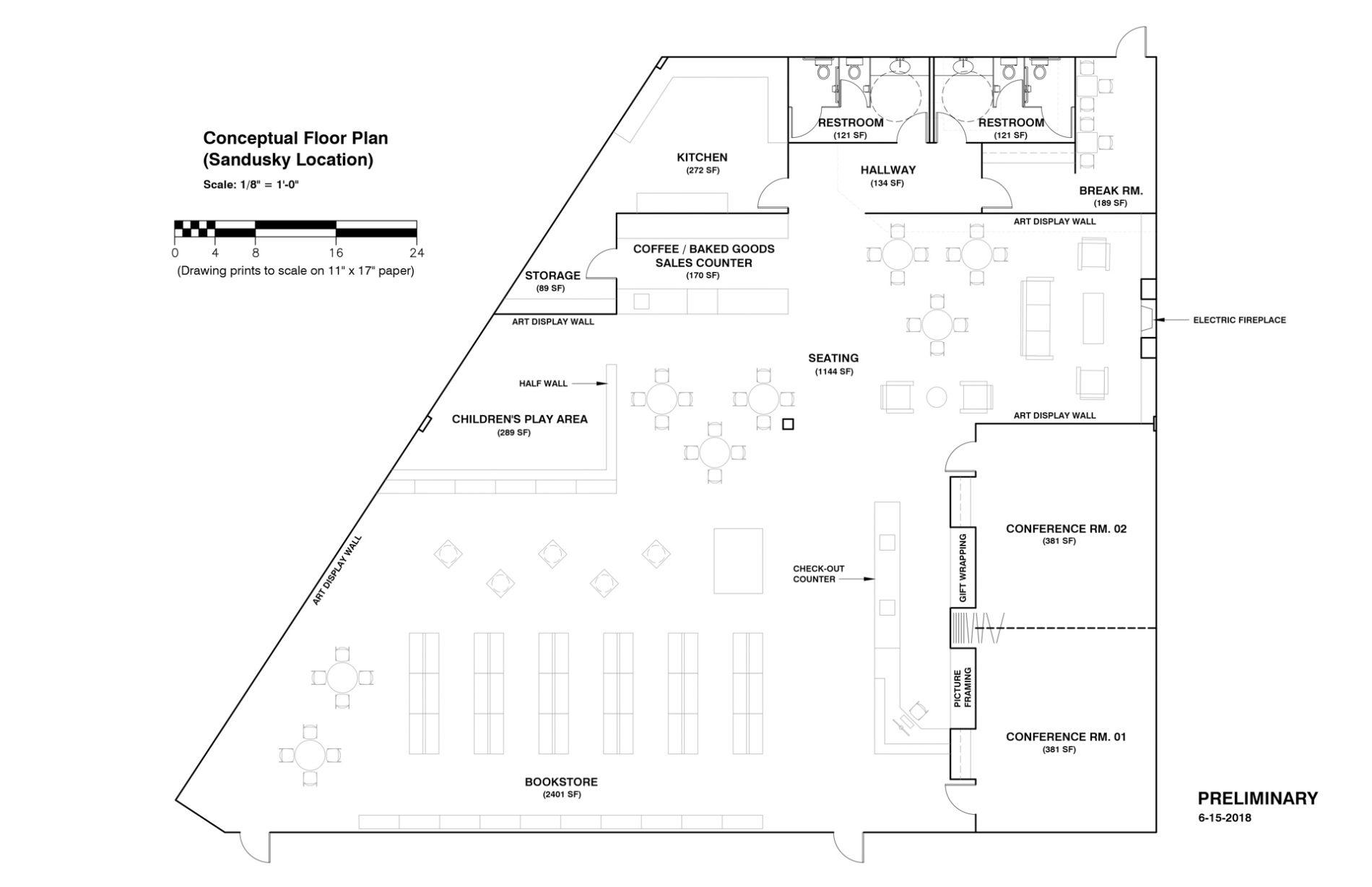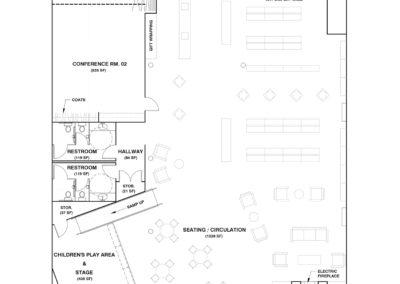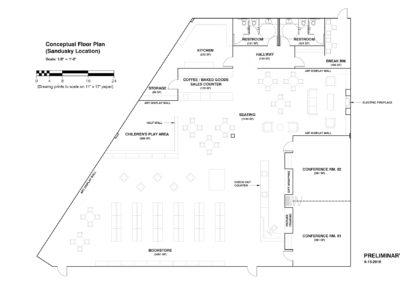Norwalk, OH
We assisted the owner of a bookstore with putting together a conceptual floor plan that would best utilize the square footage of her two retail locations. From there she was able to communicate effectively with architects and contractors and get accurate estimates of the work that needed to be completed.
18-046




0 Comments