Historical Building 3D Analysis: Power Plant at Traverse City State Hospital
In 1885, the Northern Michigan Asylum began its operation, marking an important milestone in Michigan’s architectural and medical history. Designed not just as a treatment center, but as a beacon of hope and rehabilitation, this institution represented forward-thinking methodologies in mental health treatment. The expansive grounds and infrastructure were a testament to its importance in the community.
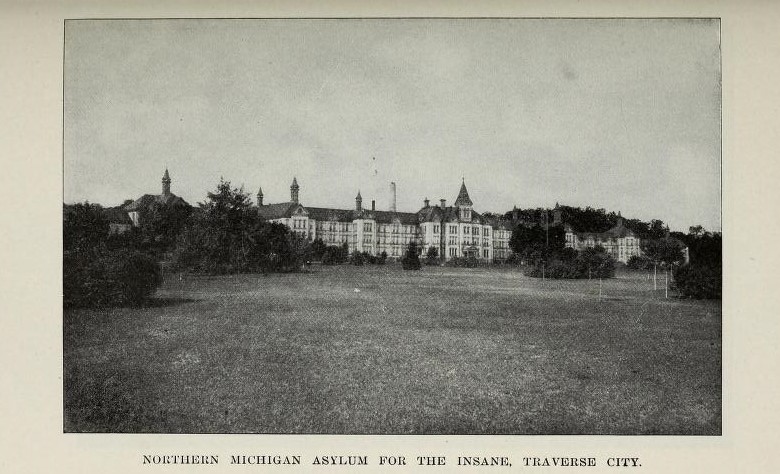
The facility’s self-reliant nature was evident with its own farms, which provided sustenance, and a state-of-the-art power plant to ensure uninterrupted energy. As the decades unfolded, the need for a more modernized energy source arose, and by the late 1940s, a contemporary power plant, the Power Plant (which became known as Building 52), emerged on these historic grounds.
However, like many grand establishments of yesteryear, Traverse City State Hospital faced challenges. Alterations in healthcare policies and the subsequent funding shifts led to its unfortunate decommissioning in 1989. Yet, history has its way of preserving what’s precious. In 2002, The Minervini Group saw potential in the ruins. Their vision wasn’t just about redevelopment; it was about resurrecting the spirit of the place, thus leading to The Village at Grand Traverse Commons.
The Power Plant (Building 52), with its dormant chimneys and silent turbines, stood as a sentinel to an era gone by. To ensure that its future transformation respects its storied past, TMG sought our expertise for a comprehensive Historical Building 3D Analysis. This undertaking was not merely about creating digital replicas. It was a meticulous process of understanding the architectural nuances, the wear and tear of time, and capturing the essence of the structure.
Using advanced LIDAR Technology, we crafted a detailed 3D representation, capturing every nook and cranny, every brick and beam. Our drones, with high-resolution cameras, soared around the structure, fetching us precise shots. The resulting tapestry of over 2 billion data points serves as an indispensable tool for architects, historians, and developers.
Why is Historical Building 3D Analysis Critical?
- Preservation: It aids in understanding structural vulnerabilities, ensuring restoration efforts are targeted and effective.
- Archival: Offers a detailed record for future generations, enabling them to understand architectural evolution.
- Development: Provides developers with a detailed blueprint, aiding in renovations without compromising historical integrity.
Some stats for fellow nerds:
- 118 Drone Photographs
- 202 LIDAR Setups
- 2 Billion Data Points
Explore!
While no one may enter it today, you can feel free to poke around at your leisure above. Marvel with us at the technical prowess of Building 52 and of Historical Building 3D Analysis and journey through time as the past resonates with the present, echoing the tales of the Traverse City State Hospital.
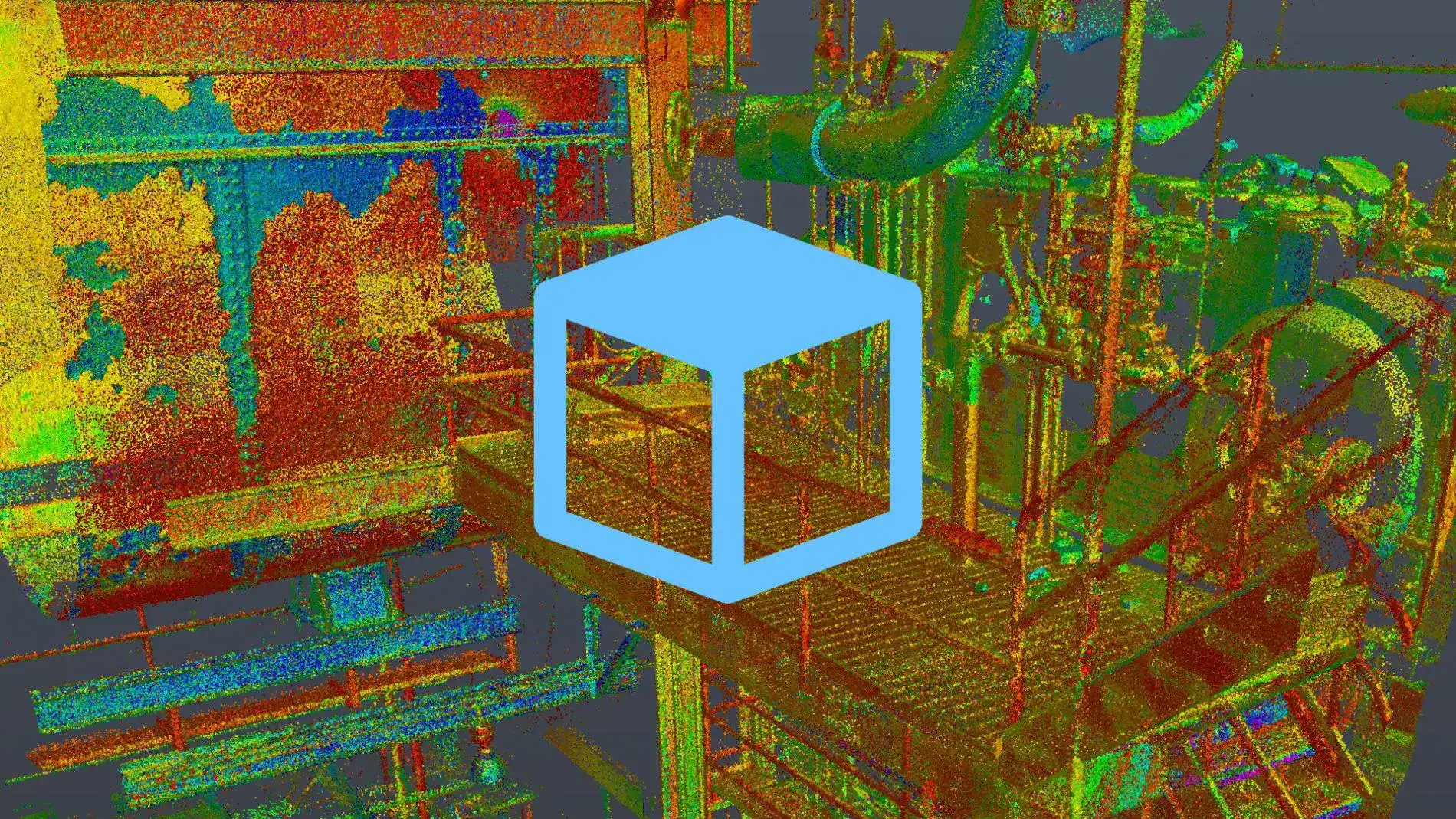
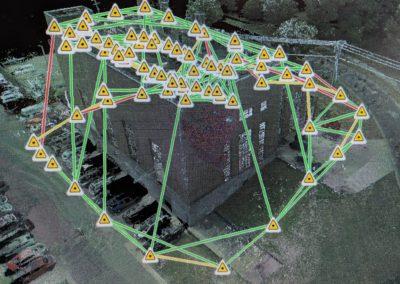
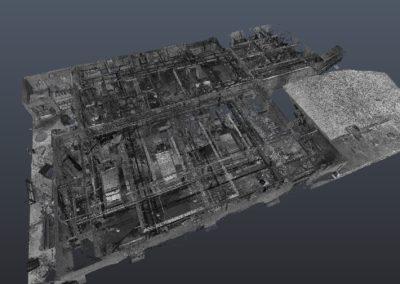
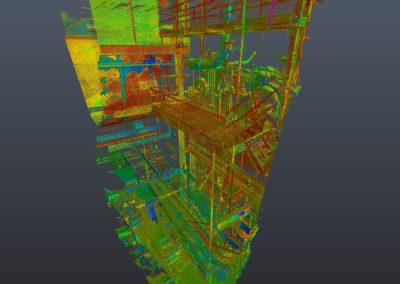
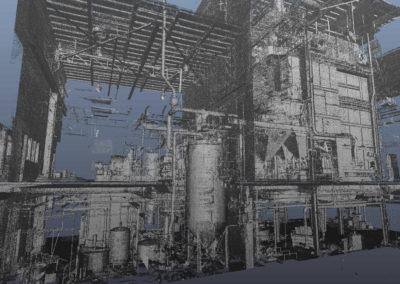
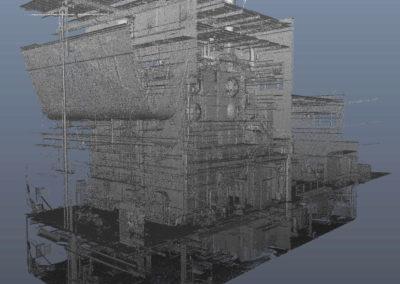
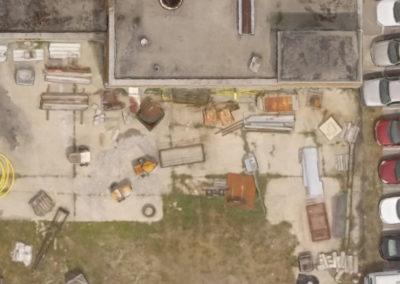
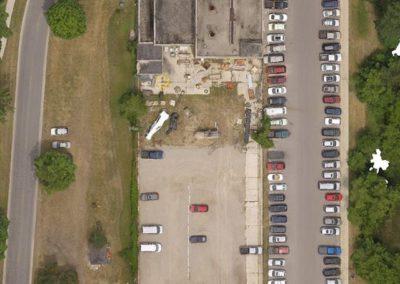
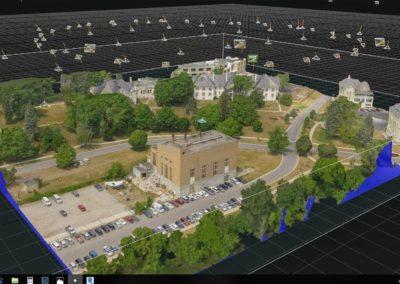

0 Comments