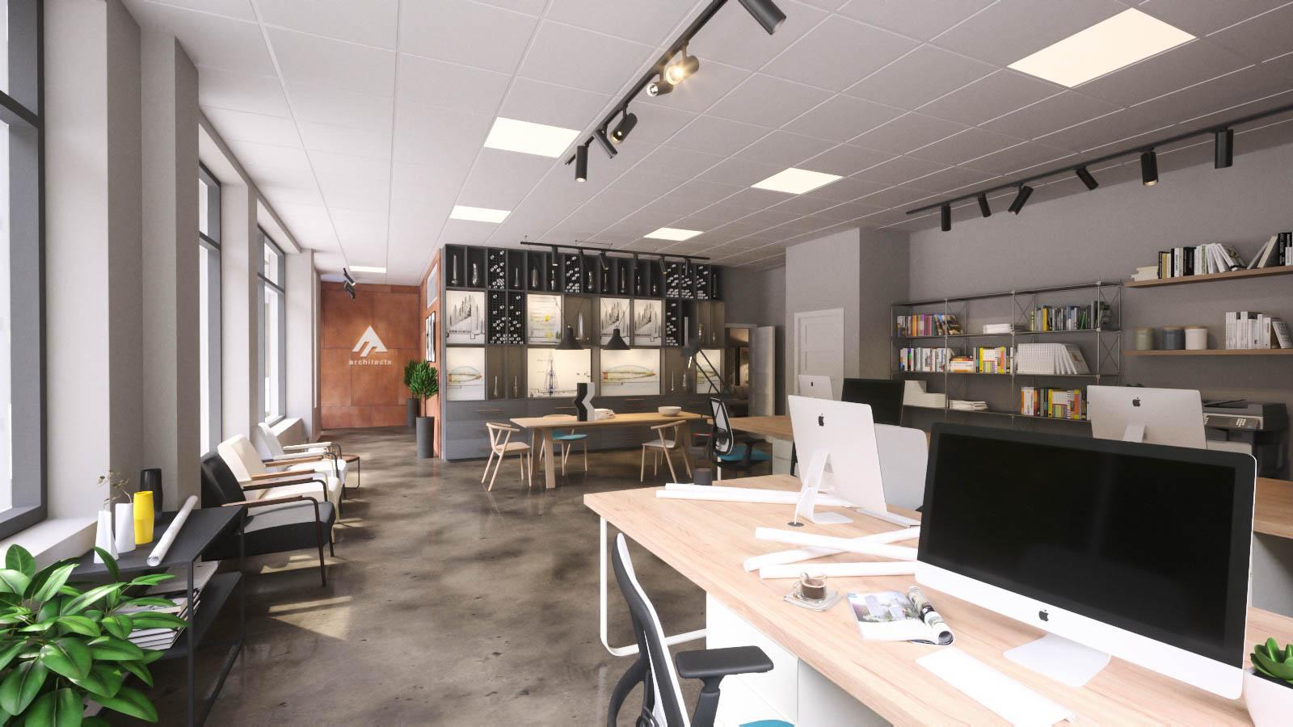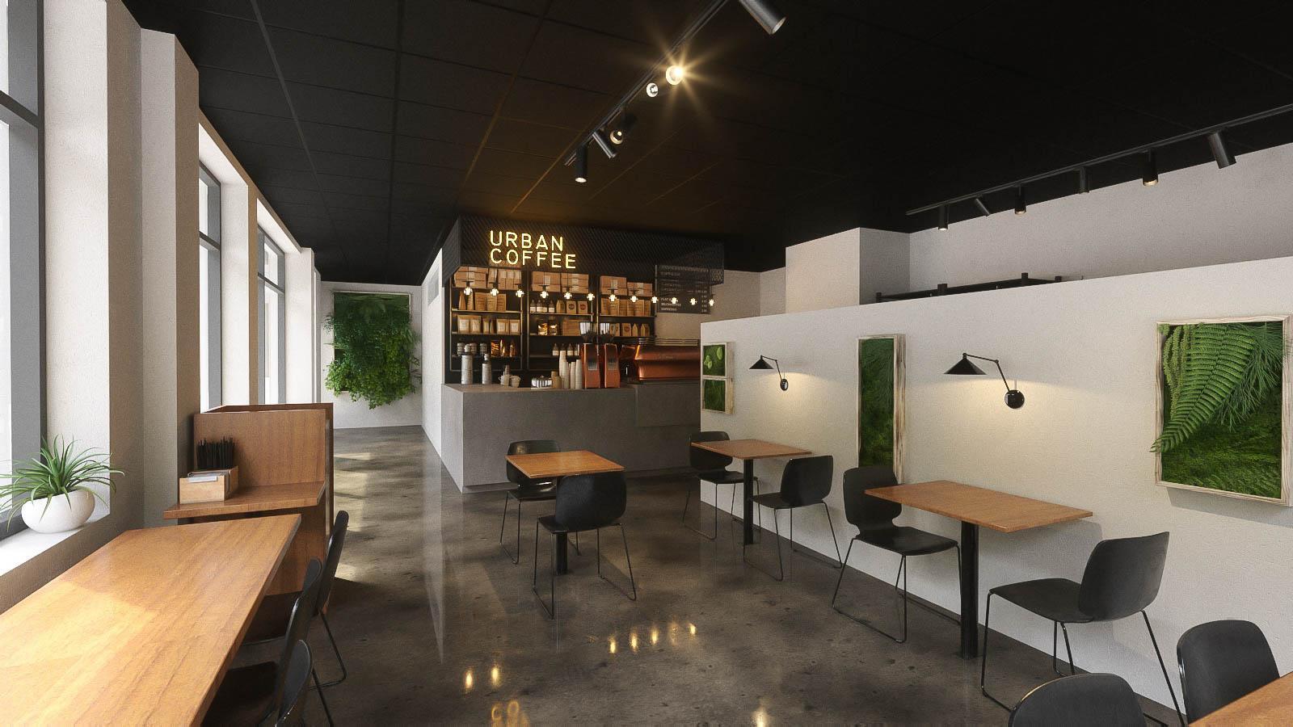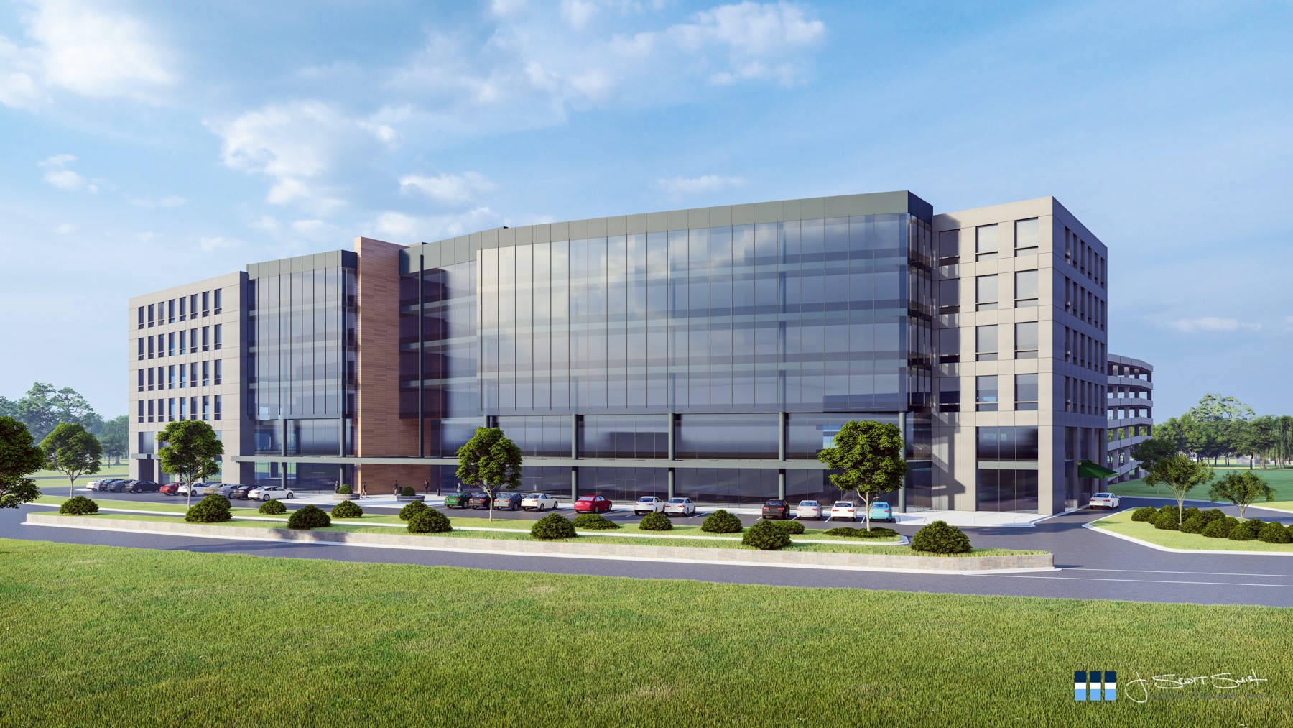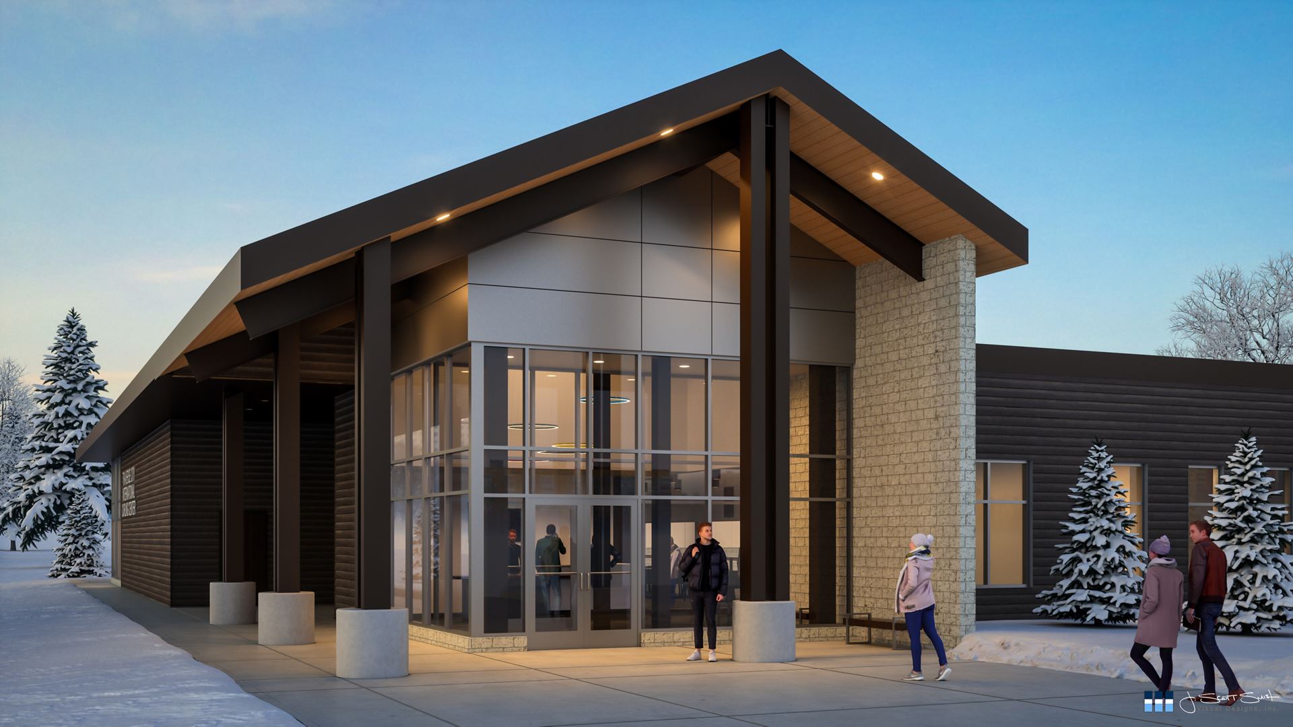Visualizing Retail and Office Spaces with Commercial Building Renderings
Introduction: The Art of Commercial Space 3D Renderings: Bridging Vision and Reality
In the dynamic world of commercial architecture, the power of visualization cannot be overstated. 3D architectural renderings have revolutionized the way architects and clients connect with and understand the essence of a building before it materializes. We specialize in transforming architectural concepts into vivid, lifelike commercial space 3D renderings. Our work goes beyond mere representation; it’s about bridging the gap between an architect’s vision and its tangible realization, ensuring every nuance of design is captured and appreciated.
The Essence of Commercial 3D Rendering
Commercial space 3D renderings are more than just digital illustrations; they are a vital tool in shaping the future of business environments. These renderings serve as a window into the architect’s vision, translating intricate blueprints into tangible, understandable visuals. At J. Scott Smith Visual Designs, our expertise lies in vividly portraying the aesthetic and functional aspects of commercial buildings. Whether it’s capturing the bustling energy of a retail hub, the professional ambiance of an office space, or the new bank headquarters you envision – our renderings provide a realistic preview, enabling clients and investors to envision the final outcome.
Why Detail Matters in Commercial Building Renderings
In creating commercial renderings, attention to detail is important. It’s these fine details that transform a good rendering into a great one, conveying the true essence of a space. We understand that the subtleties can significantly impact how a space is perceived and experienced. Not to mention that getting this right in a picture can go a long way with municipalities and associations. Our commitment to capturing these details ensures that each rendering not only reflects the architectural integrity but also resonates with the viewer, bringing the envisioned commercial space to life.
Collaboration: The Key to Authentic Visualization
The creation of compelling commercial renderings greatly benefits from a collaborative process. At J. Scott Smith Visual Designs, we believe in forging strong partnerships with architects and clients, ensuring that every rendering is a faithful representation of their vision. Our collaborative approach allows us to understand and interpret the unique aspects of each project, integrating the architect’s creative ideas with our technical expertise. This partnership results in renderings that not only capture the physical attributes of a space but also its intended atmosphere and spirit, making each project a true co-creation and a shared journey towards architectural excellence.


Customization: Tailoring Solutions to Each Project
Every commercial space tells a different story, and our 3d architectural renderings are crafted to reflect this uniqueness. Therefore, customization is at the heart of what we do. We recognize that each project, whether a chic boutique or a sprawling office complex, has its own identity and requirements. Our approach involves working closely with clients to understand their specific needs and tailoring our commercial building renderings accordingly. This personalized touch ensures that each of our visualizations is not just a generic representation, but a bespoke creation that captures the distinct character and essence of the commercial space it represents.
Innovative Technology in Rendering
As with any established and successful 3D rendering company, we rely on the latest in rendering technology to create immersive and realistic commercial space visualizations. Our use of advanced modeling software and render engines allows us to produce images that are not just visually stunning but also rich in detail and interactivity. This technological edge enables us to accurately simulate lighting, textures, and materials, bringing the vision closer to reality. It’s through these innovations that we offer our clients a glimpse into the future of their projects, showcasing the potential of their designs in the most vivid and impactful way possible.
Storytelling Through Renderings
Each visualization we create is a visual narrative that captures the essence of the commercial space. We strive to convey not just the physical layout but the atmosphere, the potential experiences of those who will inhabit or visit these spaces. Our renderings invite viewers on a journey, allowing them to walk through future retail shops or office spaces, to feel the ambiance, and to connect with the space emotionally. This narrative approach enriches our renderings, making them powerful tools for sharing the stories they will bring to life.
Commercial Renderings as Strategic Marketing Tools
Commercial building renderings are also strategic assets in marketing and pre-sales processes. These renderings become powerful tools for architects, builders, and developers. They facilitate clear communication of design concepts to stakeholders, helping to secure approvals and attract investment. Moreover, these visuals aid in pre-selling spaces by allowing potential buyers or tenants to visualize themselves in the environment. By providing a realistic preview of the finished project, our renderings help to build excitement and anticipation, making them invaluable in the commercial development journey.
Diverse Applications in Commercial Spaces
Our expertise in commercial space 3D renderings spans a wide array of applications. From the cozy confines of boutique retail stores to the expansive layouts of corporate office buildings, and from bustling commercial hubs to serene wellness centers, our renderings capture the unique atmosphere of each type of commercial space. We approach each project with a fresh perspective, understanding that the requirements for a restaurant differ vastly from the visualization needs of an office complex. This understanding and customization is yet another benefit of working with us.
Process: From Concept to 3D Architectural Rendering
Our process at J. Scott Smith Visual Designs is meticulous and client-focused, ensuring that each rendering is a masterpiece of precision and creativity. It begins with an in-depth consultation to understand the client’s vision and requirements. We then translate these ideas into preliminary sketches, gradually refining them into detailed 3D models. Throughout this journey, we maintain an open line of communication with our clients, welcoming their feedback and making adjustments to ensure the final rendering aligns perfectly with their expectations. This systematic approach, combined with our technical skill and artistic insight, allows us to consistently deliver renderings that are not just visually impressive but also accurate and meaningful representations of our clients’ visions.
The Artistic and Technical Synergy of a 3d Rendering Company
In the realm of commercial space 3D renderings, the fusion of artistic vision and technical precision is essential. Our process blends these elements seamlessly, ensuring that each rendering comprises both aesthetic beauty and architectural accuracy. Our team works diligently to ensure that every rendering not only adheres to provided specifications but also possesses an artistic flair that brings the space to life. This allows us to create renderings that are not just tools for visualization but also works of art that inspire and engage the viewer, capturing the true spirit of the envisioned commercial space.

Conclusion
At J. Scott Smith Visual Designs, we don’t just create 3D architectural renderings; we bring architectural dreams to life – virtually. Our commitment to detail, collaboration, and innovation has established us as leaders in the field of commercial space visualization. Each rendering we produce is a testament to our belief in the transformative power of visual storytelling in architecture. Whatever the nature of your space, our renderings are crafted to not only illustrate the project but to captivate and inspire all who view them. We are dedicated to showcasing the appeal and potential of every project, making them accessible and compelling to everyone involved in the journey of bringing new business spaces to our world.
Call to Action
Are you ready to see your commercial architectural concepts come to life? Whether you’re an architect, a developer, or a business owner, if you’re looking for a 3D rendering company we invite you to experience the difference that J. Scott Smith Visual Designs can make. Contact us today to discuss your project, and let’s start the journey of transforming your visions into stunning, immersive visual realities. Visit our portfolio to see our work in action or reach out to begin crafting the future of your commercial space.
FAQs
How can businesses get a quote for a 3D rendering project?
How to Obtain a Quote for Your 3D Rendering Project
Businesses seeking a quote for a 3D rendering project have a couple of options:
- Fill Out the Online Quote Form
Click here to give us all your project details. - Call Our Customer Service Team
If you’d prefer to talk, you can contact us directly at 231-941-4202.
The first option is more comprehensive and accurate since it allows you to include plans and other info that will help us to better understand your project. But if you want the personal touch, we’re happy to chat!
What industries commonly use 3D renderings for their commercial projects?
Industries That Commonly Use Commercial Building Renderings
3D renderings have become invaluable across various industries for visualizing projects before they come to life. Here’s a closer look at which industries benefit the most:
1. Architectural Visualizations
Restaurants, Bars, and Cafes: Owners visualize layouts, seating arrangements, and interior designs to match brand aesthetics and optimize space usage.
Hotels and Resorts: Detailed renderings of lobbies, rooms, and landscapes help investors and guests visualize potential experiences, supporting both new builds and renovations.
2. Event Venues
Wineries, Wedding Venues, and Conference Centers: Event planners and venue owners use 3D designs to plan decor, seating, and space usage, ensuring events run smoothly and meet aesthetic goals.
3. Public Sector Projects
Town Planning and Public Works: Visual renderings aid in the planning and approval process for roads, parks, council buildings, and more. These visual tools help illustrate the integration of new designs with existing structures.
4. Health and Education Facilities
Child and Aged Care Facilities: Renderings for these facilities ensure that designs create welcoming, aesthetically pleasing environments suitable for learning and living.
5. Recreational Facilities
Swimming Pools and Waterparks: From high-end resort pools to expansive waterparks, vivid visualizations help stakeholders imagine and market aquatic attractions effectively.
Sports Facilities: Renderings of golf courses, stadiums, and gyms provide insights into layout feasibility and environmental fit, ensuring accessibility and functionality.
6. Specialized Retail
Cannabis Dispensaries: With growing legalization, boutique cannabis shops utilize 3D designs to create inviting retail spaces that attract customers and comply with regulations.
7. Transportation Hubs
Airports and Train Stations: Large-scale visualization projects help plan passenger flows, security arrangements, and commercial space optimizations within bustling transit hubs.
8. Automotive Services
Gas Stations and Service Centers: Layout designs for new builds or retrofits enhance functionality and customer convenience, crucial for service industry growth during economic shifts.
9. Office Spaces
Traditional and Co-working Spaces: Visualizations assist in designing both individual and shared office environments, promoting social distancing and flexible working arrangements.
10. Leisure and Entertainment Venues
Rooftop and Party Spaces: Outdoor and rooftop renderings help planners create inviting areas for social gatherings, catering to a growing preference for open-air events.
11. Retail Environments
Malls and Shops: Visuals of both interior and exterior spaces help retailers and developers fine-tune details that enhance shopper experiences and drive foot traffic.
Additional Sectors
Diverse Commercial Projects: From hair salons and beauty parlors to storage facilities and libraries, 3D renderings serve a myriad of commercial needs, turning concepts into compelling visualizations that drive investment and customer engagement.



