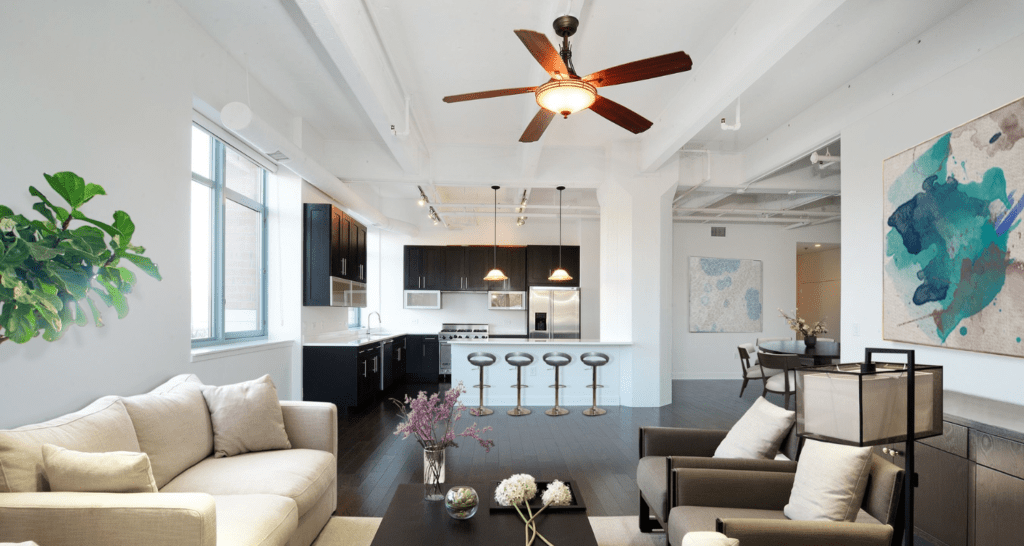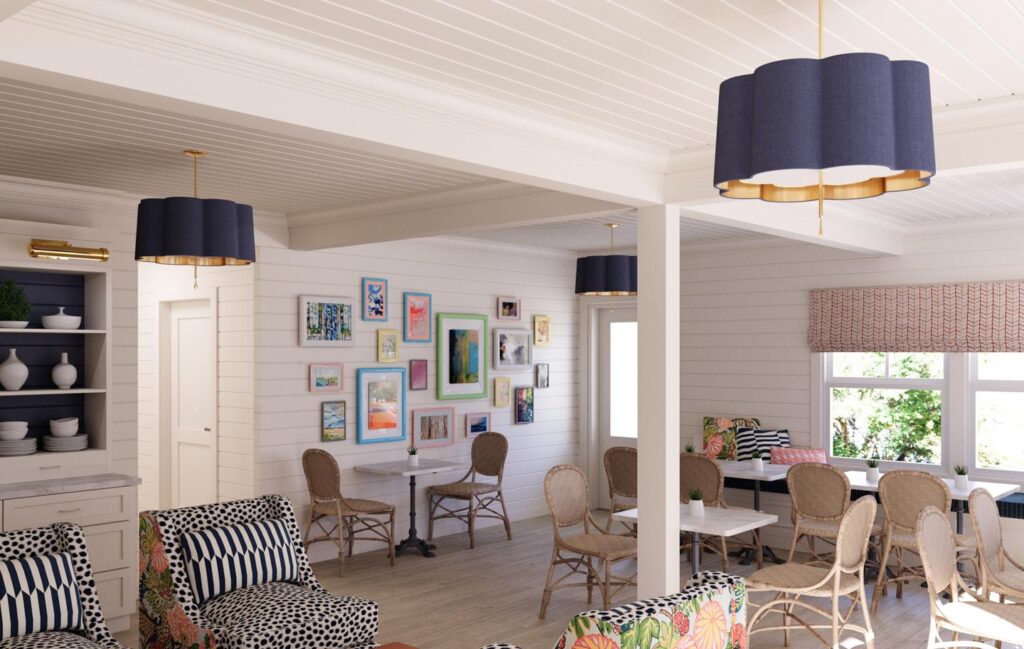You design homes, you make things happen for your clients. You create the space that will serve them for decades, the place that they feel safe, the place that they call home. This means that you’re tasked with creating something amazing, inside and out. When handling interior design, it may be difficult to nail down the right style or look. This is where you should be using 3D services, if you’re not already using these services for everything else. But why? Why should you be using 3D for interior design? Does it make that much of a difference?
Flexibility In Design
Using standard architectural methods provides amazing results, results that have been trusted for years. However, these methods are becoming outdated. They take longer than they need to, and they also require more from you as an architect. 3D services help give you design flexibility without sacrificing quality.
When you use a 3D rendering to help plan the interior design of your next project, you’re allowing yourself the flexibility to change what’s needed or wanted, without all of the hassle. This means that you’re able to easily customize and design just about anything with ease. You’re also able to customize and then change every detail, creating gorgeous designs that will last lifetimes.

Here we see a great example of visualizing interior design!
Because the services we offer are so comprehensive, you’ll find that changing and visualizing even the smallest aspects has a big impact. The style of a door, or the choice of lighting, all of these things add up to make very big things. And your clients are watching, they’re noticing these little aspects and they’re judging them. You have the talent, so why not showcase it properly?
With 3D, you’re able to try on new styles and designs efficiently, and with ease. You’re able to get the big picture, and change the big picture, without the difficulty that previous visualization methods carried.
Set Your Stage
As an architect, you probably have an eye for the aesthetic. You know that your clients are looking not only for a space that is functional, but also for a space that looks good and feels good. With 3D, you’re able to show them just that.
When you show a client a 3D rendering of your project, they’re able to visualize just what it would be like to stand in the middle of it. You’re also able to effectively stage rooms and other details, providing even further representation of what your client could expect. You’re able to provide each client with a clear image of what they’ll get from your design. This helps help your client get and stay interested, and even excited about the project.
All of these things allow you to set the best stage possible, and it converts to closed deals and return clients. Architecture is more than just a science, it’s a visual art, and sometimes combing two forms of art creates a beautiful picture. 3D allows you to show and sell your concept to anyone in the world. That alone is priceless, and groundbreaking. If you’re not using 3D for your interior design, you should be.
The Fine Details
Your clients are looking for a design that excites them, a design that they would be proud to own or live in. Showing the big picture is often easy to do and could be completed in sketches and other visuals. However, with 3D, you’re able to highlight the fine details as well. Showcasing the smallest features sometimes has the biggest impact on a buyer.
With a 3D rendering, you’re able to plan and show every small aspect of your interior design. You’re also able to do the same for your exterior design as well. Our sophisticated software and skilled team of artists is able to produce a 3D rendering of every inch of your project, in clear detail and color, or however you’d like.

Even details like photos on the wall goes a long way when visualizing interior design.
3D allows you to highlight the trim on a baseboard, it allows you show a living room set and ready for a family, it allows you to carefully inspect and design each aspect of your project, in startling clarity and quality.
These aspects matter to your buyers. The more they can see, the more that they can imagine being in the space. If you combine this with a video walkthrough, or aerial rendering, you’re going to showcase every last inch of your project, and it’s going to impress. Don’t you want to impress?
As an architect, you help create the world around you. Your designs will live on long after you’re gone. Because of this, it’s important that you put out amazing designs, and 3D services will help you do exactly that. There are a wide variety of reasons why you should be using 3D for your interior, but you should also be using it to help visualize every other aspect of your build as well.
This is your legacy, are you ready to create an exceptional one? To hear more about how J Scott Smith Designs can help you with your next architectural project, contact us today. It’s time to show the world what you can do, let us help you make your design dreams come true.
0 Comments