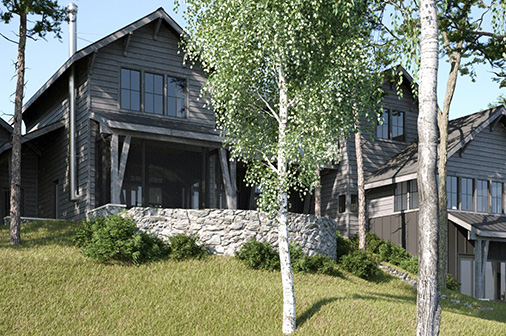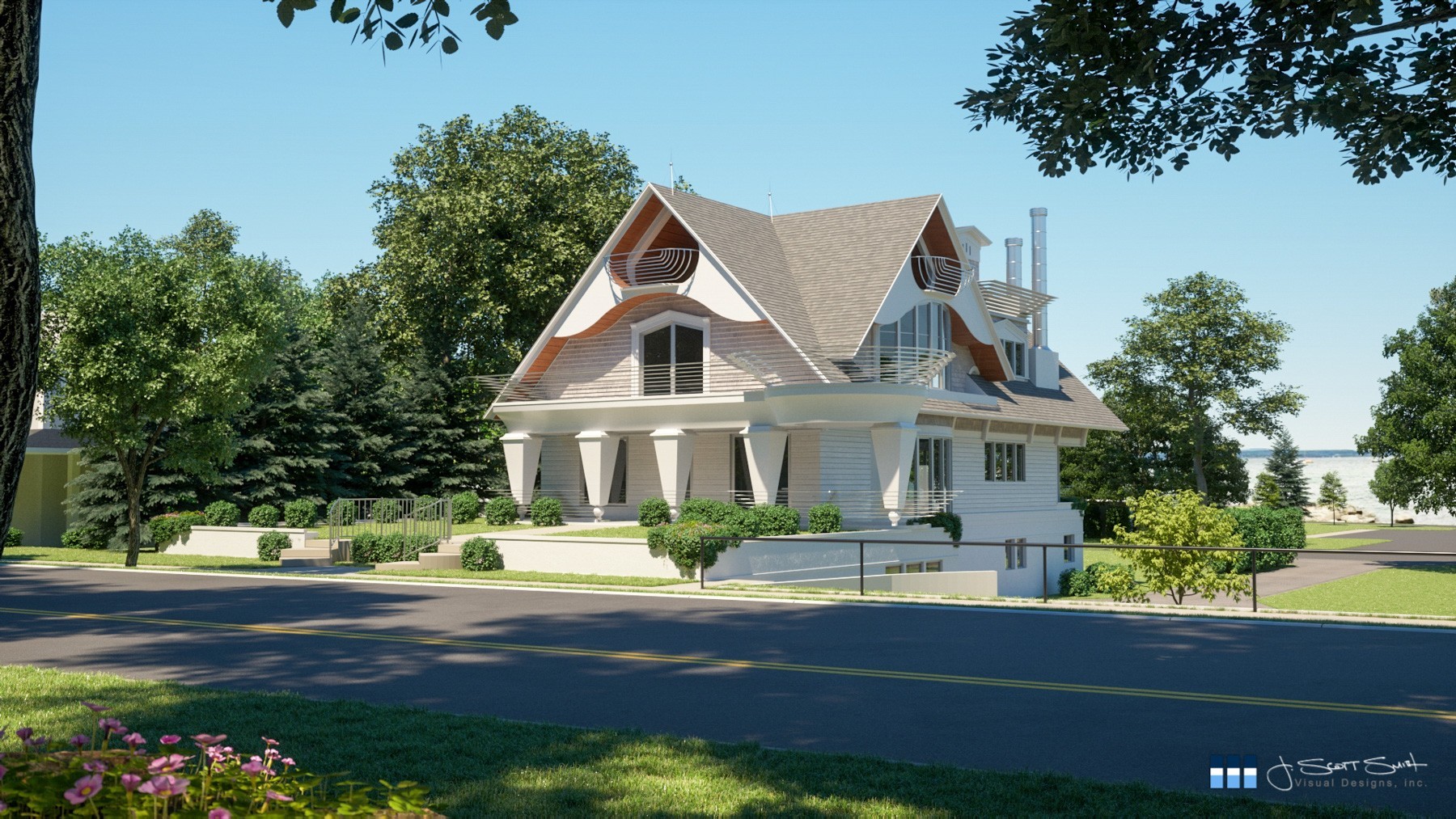Exceptional House Renderings for Discerning Architects
Renderings of Houses: Masterpieces of Architectural Visualization
Seamless Projects Enhanced by Building Exterior Renderings
Architecture merges art with science, creating spaces that resonate with function and emotion. The challenge lies in conveying this vision. Our 3D exterior rendering services transform your architectural designs into vivid, detailed visual masterpieces.
Imagine a world where every detail of your design is presented with such clarity that it obliterates any misunderstanding that might arise from ambiguous sketches, where clients can truly visualize their dream homes before a single brick is placed. We provide that window into the future, ensuring that every nuance of your design – be it the intricate pattern of the brickwork, the gentle curve of the driveway, or the exact profile of the drawer pulls – is presented with lifelike precision.
PERFECT COMMUNICATION
Clarifying the Vision with Our Residential Exterior Visualization Services
In the complex world of architectural design, communication is paramount. Every designer knows the intricacies involved in translating a vision onto paper, but how do you make a client see what you see? Our 3D home rendering services bridge this gap, turning abstract ideas into tangible visuals. This isn’t about replacing your drawings but enhancing them.
By presenting a clear, concise, and vibrant representation of the envisioned space, we ensure everyone – from the architect, approving authorities, and homeowner, to the builder – is aligned in their understanding and expectations. This clarity not only builds trust but also expedites decision-making, ensuring projects stay on track and within budget.
We don’t just do luxury homes for exclusive homeowners. Residential exterior visualization is also irreplaceable when it comes to marketing spec homes or pre-selling residential communities. We’ve worked on many renderings of houses, townhomes, apartments, and condos.
PERFECT COMPLETION
ENSURE SMOOTH SAILING THROUGH 3D RENDERING OF HOUSE PLANS
The future of architectural planning is here, and it revolves around informed, engaged clients. With our exterior 3D renderings, every stakeholder gets a front-row seat to the evolution of the project. This proactive approach drastically reduces the chances of costly alterations and redesigns down the line.
Consider the immense value of foreseeing potential challenges or design tweaks. With our visualizations, you can make real-time adjustments, ensuring that the finished structure perfectly mirrors the initial vision. This not only ensures project efficiency but also results in a home that truly resonates with the homeowner’s aspirations.
Unify Your Project’s Vision with Precise Residential Exterior Renderings
While technology has revolutionized many industries, in architecture, it has taken visualization to a whole new level. With our detailed and precise 3D renderings, every wall, window, and landscape feature is depicted with accuracy, giving everyone involved a complete understanding of the project.
For some this is a luxury – but it’s increasingly becoming a necessity in today’s fast-paced design environment. A shared vision leads to collaborative efforts and results in projects that are executed seamlessly. Our meticulous approach ensures that every rendering is a true reflection of your vision, capturing both the grandeur of design and the subtleties of craftsmanship.
Envision Your Design with Our Exterior Renderings
At the intersection of design and technology, our 3D exterior rendering services stand ready to illuminate your designs with the clarity they deserve. Reach out to us today, and let’s turn your architectural visions into tangible realities.
FAQs
What is 3D house rendering?
How long does it take to complete a house rendering?
What do I need to provide to get started with a house rendering?
To get started, you will need to provide architectural blueprints, design preferences, material specifications, and any specific requirements or ideas you have in mind. Here are some of the design materials that will help us to create your renderings. This information helps us create an accurate and detailed rendering that meets your vision.
How much does a 3D house rendering cost?
The cost of a 3D house rendering depends on several factors, including the size and complexity of the project, the level of detail required, and the turnaround time. We provide customized quotes based on these factors and ensure transparent pricing with no hidden fees.
Can I make changes to the rendering once it’s underway?
Yes, we understand that revisions are a part of the creative process. Clients can request changes to the rendering during the review stages. We incorporate feedback to ensure the final rendering meets your expectations. Specific revision policies and potential costs will be discussed during the initial consultation.
What makes your house renderings stand out from competitors?
Our house renderings stand out due to our commitment to quality, attention to detail, and use of advanced rendering technology. We provide photorealistic renderings that capture every aspect of the design, from materials and textures to lighting and shadows, ensuring a true-to-life visualization.
How realistic are the renderings? Can you match the materials and lighting I want?
Our renderings are highly realistic and can accurately match the materials and lighting specified by the client. We use state-of-the-art software to simulate real-world lighting and materials, ensuring that the final rendering reflects your design vision accurately.
What benefits do architects and homeowners gain from exterior 3D renderings?
Exterior 3D renderings offer numerous benefits, including improved client communication, enhanced design accuracy, and better marketing materials. They help identify potential issues early in the design process, reduce errors, and make it easier to present and sell projects to clients and investors






