Introducing 215 River Street: A New Vision of Living in Elk Rapids
With some marketing assistance from our interior architectural visualization services, in the heart of Elk Rapids, a new standard of living is taking shape at 215 River Street. This 3-story condominium project, under the expertise of DLH Builders, merges luxury with an ideal location that is unmatched in the surrounding area. With few units available, this rare find promises exclusivity and customization at its finest.
Our Unique Approach to Interior Architectural Visualization
As J. Scott Smith Visual Designs, we had the privilege of bringing these spaces to life even before any work had begun. We focused on creating two interior design visualizations for these sought-after condos, presented through our specialized room renderings. Our task was unique: the architecture and finishes were to remain consistent across both options, as did the style of furnishings, reminiscent of Restoration Hardware. Our goal was to showcase different living scenarios with interior design 3d visualization – each utilizing the same distinctive framework, enabling prospects to envision varied lifestyles in the same familiar setting.
Collaboration with Designers
When we first received architectural plans from Traverse Architecture Group, we identified proposed locations for virtual cameras. These would offer a good representation of the variety of spaces to be built. It would be from these vantage points that we would create renderings for use by local realtors and our client’s marketing team.
We also received invaluable input from the cabinet designer, who provided precise specifications for each component, as well as floor plan and concept images created by their design software. We took these concept images which are great for planning, and incorporated the specs into our process which focuses on creating kitchen renderings and other photorealistic images for evaluation and marketing.
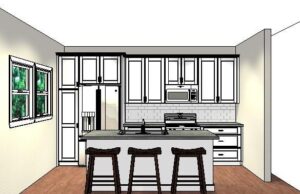
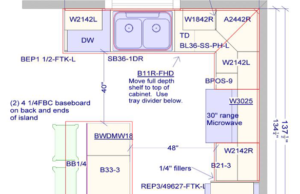
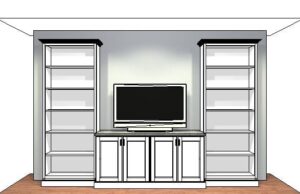
This collaboration allowed us to offer a more comprehensive visualization, ensuring that every aspect of the interior space was considered. These renderings not only represented the physical layout but also captured the essence of the living experience each unit could offer.
Our approach to these renderings was twofold: to provide a realistic representation of the space and to inspire potential homeowners with the possibilities that lie within. By maintaining a consistent architectural and design theme while showcasing different settings, we demonstrated the versatility and potential of each unit. This strategy was particularly effective in helping prospective buyers envision themselves in the space, making it easier for them to connect emotionally and make informed decisions.
Interior Architectural Visualization: A Window into Future Lifestyles
Our living room renderings, a significant part of this project, serve as a perfect example. These renderings are essential in showcasing the potential of each condo unit at 215 River Street, illustrating how the same space can be transformed to suit different aesthetic preferences and lifestyles. They effectively demonstrate the flexibility and adaptability of each unit, allowing prospective buyers to visualize and personalize their future homes.
Through these living room renderings, we emphasize the space’s functionality, elegance, and comfort, ensuring that each visualization is not just a representation of physical space, but a preview of a potential life within those walls. This approach is pivotal in helping clients see the unique possibilities and the intimate, personalized nature of their future living room.
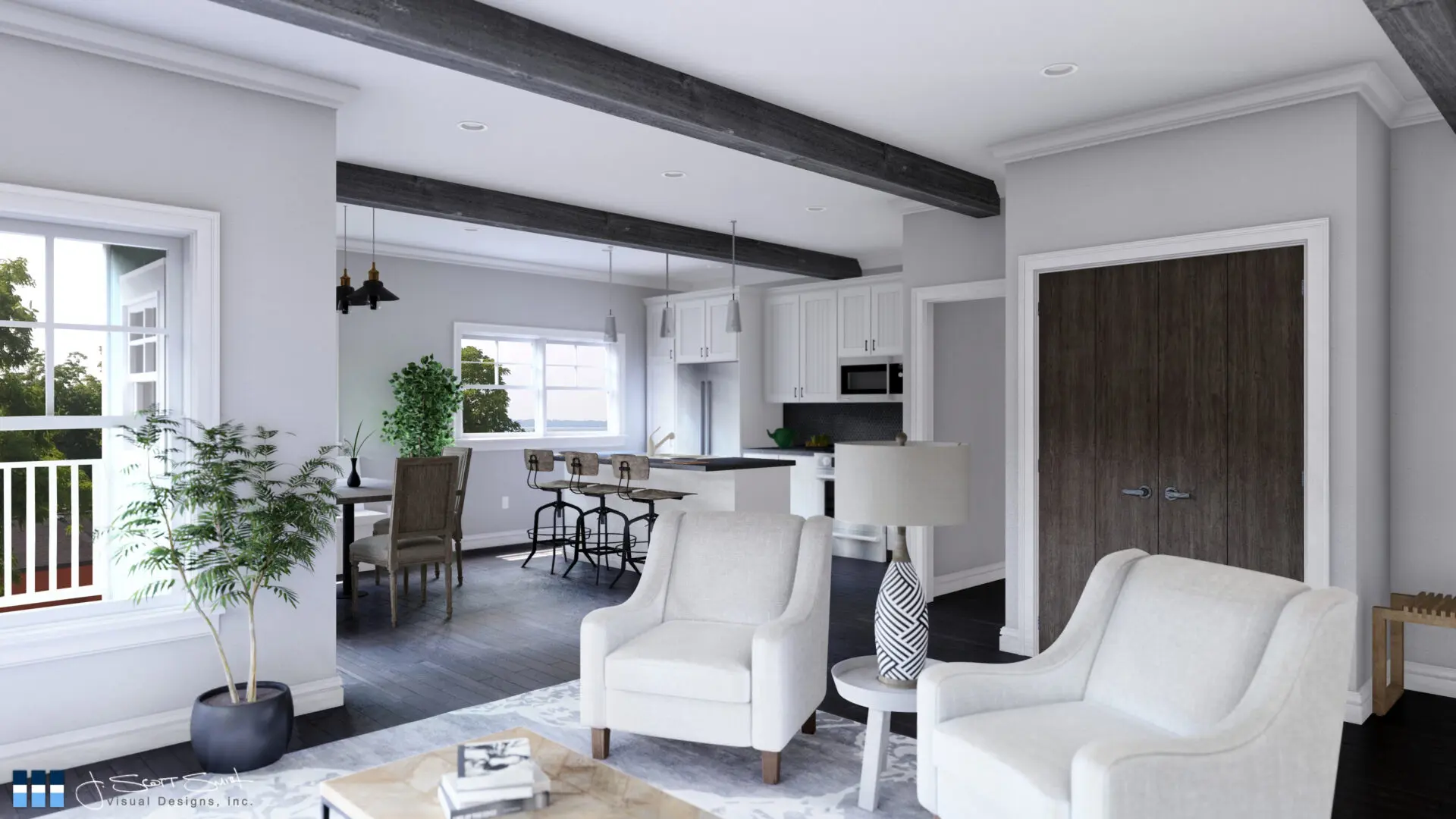
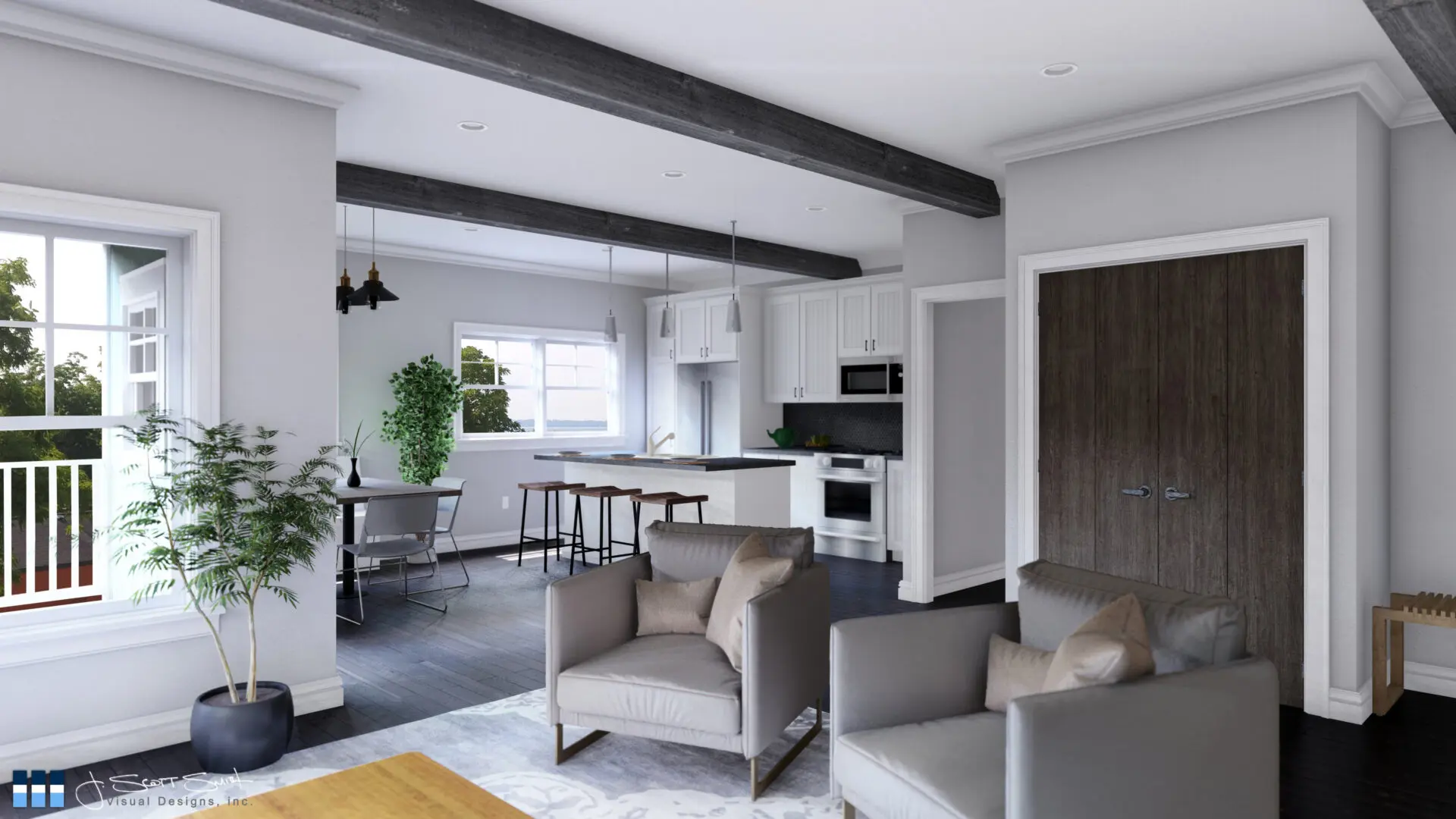
The Power of Interior Design 3D Visualization
This project underscores the power of interior design 3D visualization in a unique light. It goes beyond showcasing diverse styles; it’s about crafting a cohesive vision that potential homeowners can not only see but feel, whether they are building from the ground up or remodeling an existing space. Our living room renderings, part of this nuanced approach, are more than just images; they are invitations into a future lifestyle, tailored to each viewer’s preference.
At J. Scott Smith Visual Designs, we hold to the belief that each rendering we create is not just a depiction of space but a narrative of potential and personal connection. The 215 River Street project exemplifies this, marrying unparalleled luxury with the intimacy of a dream home. As we continue to refine the art of interior architectural visualization, we invite our audience to delve into these visual stories, to see the myriad possibilities, and to witness firsthand how our renderings transform abstract concepts into tangible realities.
18-053
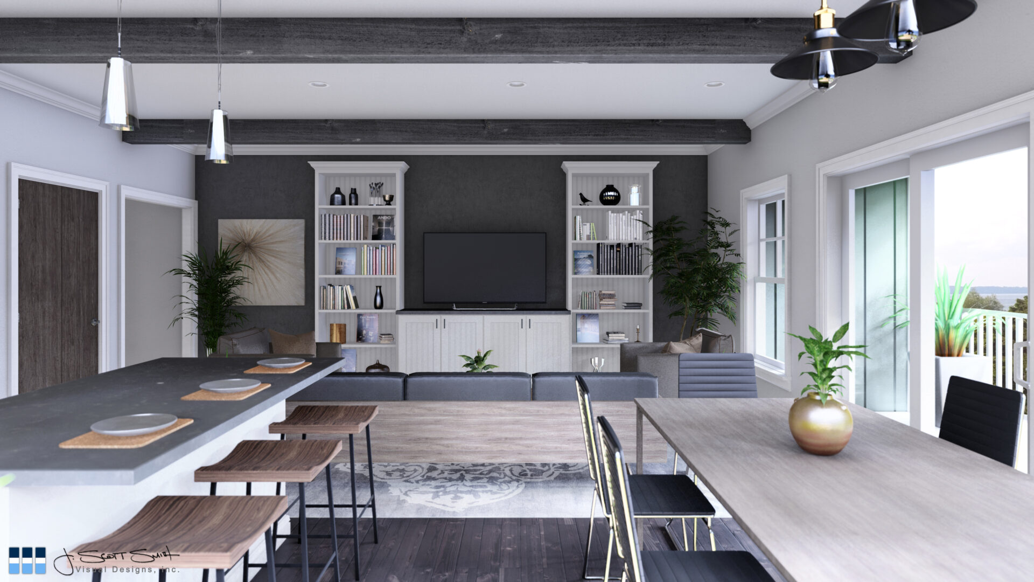
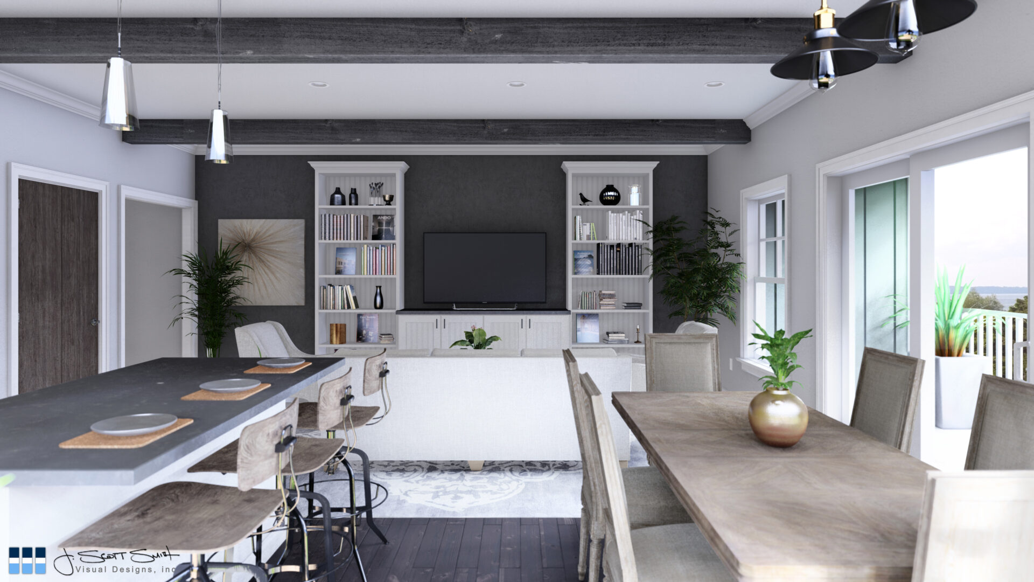
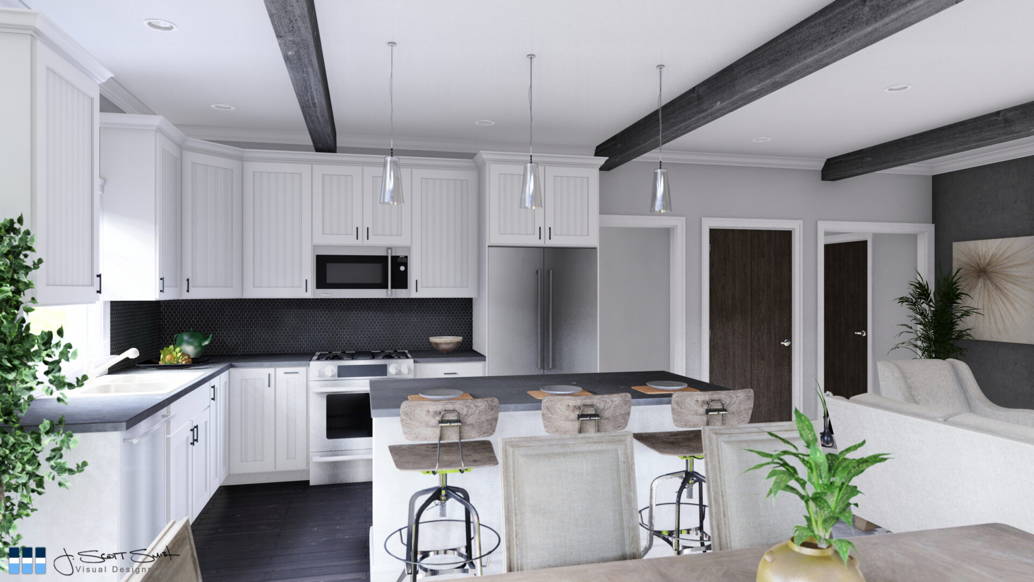
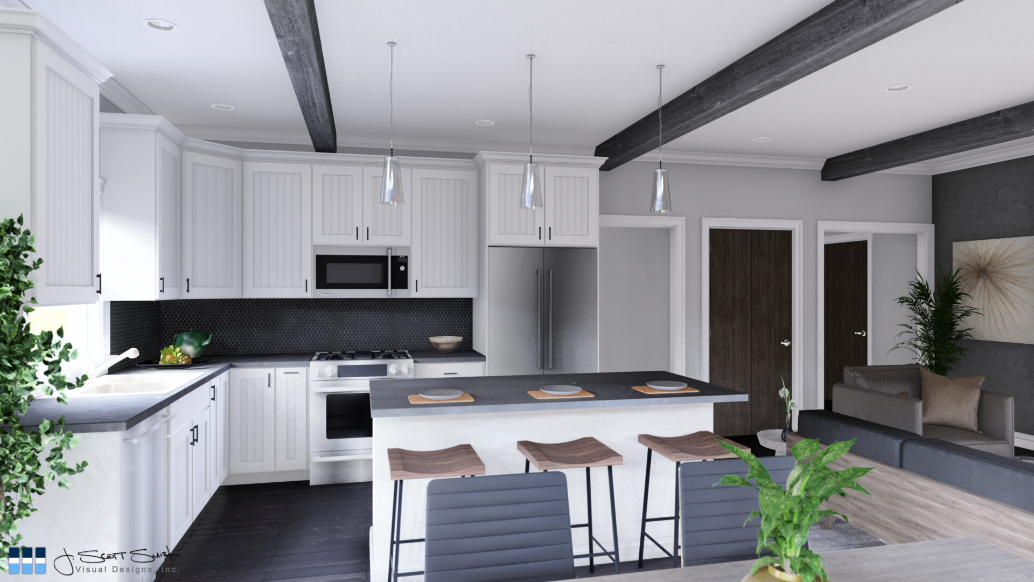
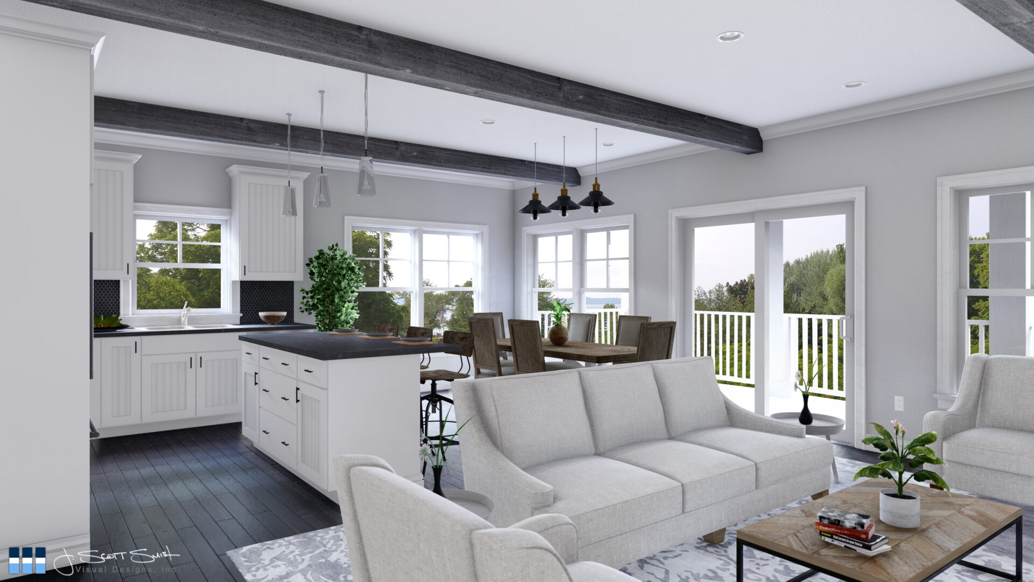
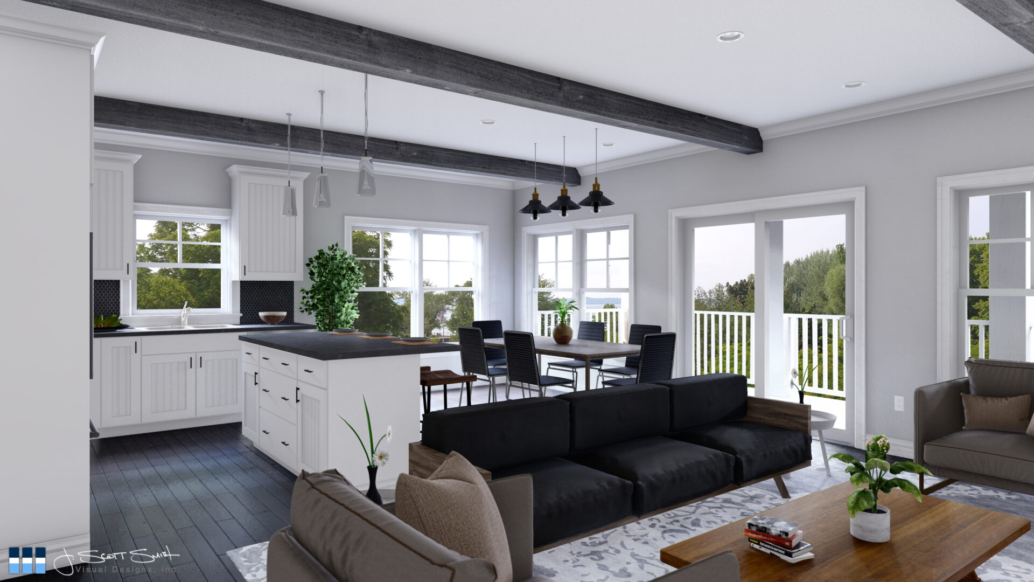
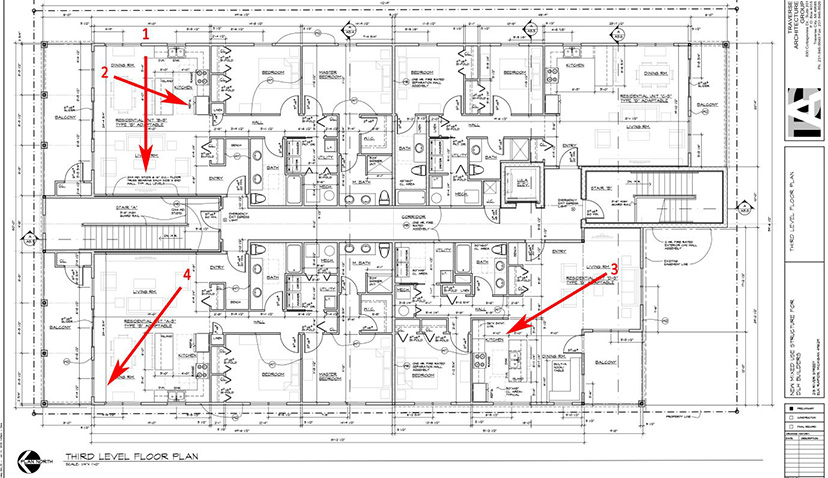

0 Comments