Section 1: Introduction
3D Rendering for Interior Design: Shaping the Future of Living Spaces
In the world of interior design, 3D rendering has become a transformative force, redefining the boundaries of architectural visualization and client engagement. J. Scott Smith Visual Designs, here since the beginning of this revolution, leverages 3D rendering for interior design to create spaces that are not just adequate, but are rooms that tell a story of elegance and innovation. This article delves into how 3D renderings for interior designers are not mere tools, but have become the language through which the future of living spaces is being shaped and communicated.
As we explore the nuances of interior design renderings, we understand their pivotal role in crafting residential interiors that resonate with the aspirations of high-end clients. These renderings bridge the gap between architectural concepts and tangible experiences, enabling designers to present their visions with clarity and sophistication.
The journey into the world of 3D rendering interior design reveals how it’s not just about presenting a design; it’s about conveying an experience – an ambiance that speaks directly to the refined sensibilities of architects and their discerning clientele. With every project, from kitchen renderings to comprehensive room visualizations covering an entire house, the essence of luxury and exclusivity is communicated, aligning perfectly with the expectations of those who seek nothing but the best.
This article, complete with expert insights and trend analyses, will guide you through the transformative power of 3D rendering in interior design. It’s a celebration of how these digital masterpieces enable architects and interior designers to not just envision, but to bring to life the spaces that define luxury and style.
Section 2: The Evolution of 3D Rendering in Interior Design
The Genesis and Growth of 3D Rendering in the Design Industry
The development of 3D rendering in interior design is a story of technological conquest and creative liberation. In the early stages, the concept of 3D rendering for interior design was a mere tool for basic visual representation. However, as technology advanced, it became an indispensable asset for architects and interior designers, providing them with a platform to bring their most ambitious designs to life.
Originally, renderings were limited in detail and realism, often serving as rudimentary representations of designers’ visions. But the relentless pursuit of innovation in the field of 3D renderings for interior designers led to significant advancements. Today, these renderings are distinguished by their incredible precision and ability to mimic real-life.
Advancements in Software and Technique
The evolution of software and rendering techniques marked a pivotal shift in how interior design renderings are created. Sophisticated programs now allow for intricate detailing, realistic textures, and accurate lighting, transforming basic models into immersive experiences. This leap in technology has empowered designers to explore and present complex and nuanced design concepts with unparalleled clarity.
Impact on Client Engagement and Project Development
In the realm of high-end architecture, 3D rendering interior design has revolutionized client engagement. These visualizations provide a clear, photorealistic view of proposed designs, enabling clients to understand and immerse themselves in the space before it is physically realized. This has not only enhanced the decision-making process but also elevated the standard of presentations and proposals.
From Visualization to Reality: The Role of 3D Rendering
In today’s design landscape, 3D renderings for interior designers go beyond mere visual aids; they are instruments of imagination and precision. They allow designers to experiment with different styles, materials, and layouts efficiently, significantly reducing the time and cost associated with traditional methods.
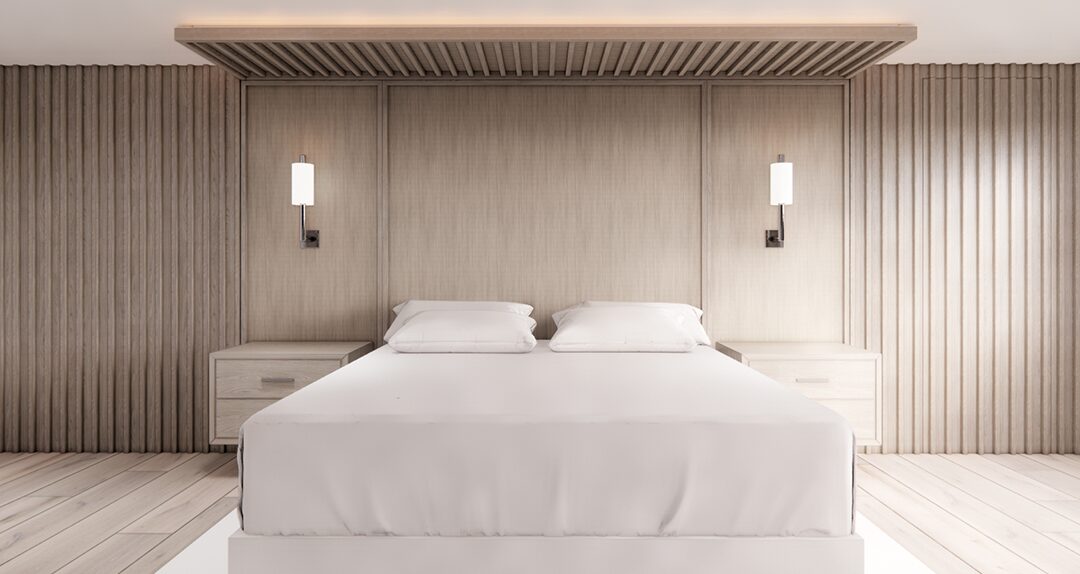
Section 3: Advantages of 3D Rendering for Residential Interiors
Enhancing Visualization and Client Experience
In the world of residential interior design, 3D renderings have become a game-changer. They offer architects and designers an unparalleled ability to convey their vision in a vivid, tangible form. This is particularly crucial in high-end residential projects where every detail counts, and the client’s understanding and approval are paramount.
- Precision and Detail: 3D rendering for interior design facilitates an extraordinary level of detail, allowing every texture, color, and lighting effect to be meticulously presented. This precision ensures that the client’s expectations are not just met but exceeded.
- Emotional Resonance: Interior design renderings go beyond the technicalities of design; they evoke emotions and create a sense of connection to the space. This emotional resonance is key in high-end design, where spaces are not just functional but are crafted to reflect the lifestyle and tastes of the client.
- Efficient Decision Making: With 3D renderings, designers can present multiple concepts and variations quickly, streamlining the decision-making process. Clients can visualize different options and make informed choices without the need for costly and time-consuming physical models or mock-ups.
- Problem-solving and Pre-emptive Design Adjustments: 3D rendering interior design allows for the identification and resolution of potential design issues before construction begins. This proactive approach saves time and resources, ensuring smoother project execution.
- Client Trust and Satisfaction: The ability to present clear, realistic renderings builds trust with clients. They feel more involved in the design process and confident in their decisions, leading to higher satisfaction with the final outcome.
Creating Spaces That Tell a Story
Each 3D rendering crafted for interior designers is more than a visual representation; it’s a narrative of the space. It brings to life the stories that spaces will tell, from cozy family gatherings in a living room to grand celebrations in a bespoke-designed hall.
Section 4: Future Trends in 3D Rendering
Innovations Shaping the Tomorrow of Interior Design
The landscape of 3D rendering for interior design is continuously evolving, driven by technological advancements and shifting design paradigms. As we look towards the future, several key trends stand out, poised to redefine how we conceive and visualize interior spaces.
- Real-Time Rendering: This emerging technology allows for instant visualization and modification, offering a dynamic and interactive design process. Real-time rendering is set to revolutionize client presentations, enabling immediate feedback and on-the-fly adjustments.
- Integration of Virtual and Augmented Reality (VR/AR): VR and AR technologies are beginning to make their mark in the interior design industry. These tools immerse clients in a virtual representation of their space, providing a more intuitive understanding and experience of the proposed designs.
- Sustainable and Smart Design Visualizations: As sustainability becomes increasingly important, 3D renderings are beginning to incorporate eco-friendly materials and energy-efficient designs. This trend is not just about aesthetics; it’s about visualizing spaces that are as environmentally conscious as they are beautiful.
- AI-Driven Design Optimizations: Artificial intelligence (AI) is expected to play a significant role in automating and optimizing design processes. AI can assist in creating more accurate and efficient renderings, predicting client preferences, and even suggesting design improvements.
- Hyper-Realistic Textures and Lighting: The future of 3D interior design renderings lies in the pursuit of hyper-realism. Advances in rendering software will continue to enhance the ability to create lifelike textures and lighting, pushing the boundaries of what’s possible in digital visualization.
- Customization and Personalization: Tailored experiences are becoming a hallmark of luxury design. Future 3D renderings will likely offer even more personalized and customizable options, reflecting the unique tastes and preferences of each client.
Preparing for a New Era in Interior Design
As a leader in the field, J. Scott Smith Visual Designs remains at the cutting edge of these trends, continually evolving our techniques to offer the most advanced and impactful 3D renderings for interior designers. The future promises a world where design limitations are a thing of the past, and the full potential of creativity can be realized in the virtual domain before it comes to life.
Section 5: Deep Dive: Realistic Textures and Lighting in 3D Rendering
Crafting Lifelike Interiors with Advanced Rendering Techniques
In the domain of 3D rendering for interior design, the mastery of textures and lighting plays a pivotal role in creating spaces that are not just visually appealing but emotionally resonant. This section delves into how J. Scott Smith Visual Designs harnesses these elements to transform digital models into vivid, lifelike experiences.
- The Art of Texturing: Texturing in interior design renderings is about replicating the look and feel of real-world materials. Whether it’s the lushness of a velvet sofa or the sleekness of a marble countertop, getting the textures right is crucial for realism. Advanced software tools allow for high-resolution texturing that can mimic the minutest details of various materials.
- Lighting – The Mood Setter: Lighting in 3D rendering interior design is more than just illumination; it’s about setting the mood of a space. Placement of lights, color temperature, and advanced lighting techniques are carefully represented in our renderings to evoke specific emotions and atmospheres.
- Challenges and Innovations in Texture and Lighting: Achieving realism in textures and lighting is not without its challenges. It requires a keen eye for detail and a deep understanding of how light interacts with different materials. Innovations in rendering technology are continuously making this process more intuitive and accurate.
- Impact on Client Perception: The precision in textures and lighting can significantly impact how clients perceive and relate to the proposed design. Accurately rendered interiors enable clients to feel the essence of the space, greatly aiding in their decision-making process.
Bringing Realism to Virtual Spaces
At J. Scott Smith Visual Designs, the focus is always on pushing the envelope in creating renderings that are as close to reality as possible. By skillfully manipulating textures and lighting, each 3D rendering becomes a window into a future reality, a sneak peek into the potential of a space.
Section 6: The Art of Storytelling through Renders
Narrating the Story of Spaces with 3D Visualizations
In the nuanced field of interior design, 3D renderings transcend their role as mere visual tools; they become storytellers. J. Scott Smith Visual Designs embraces this philosophy, understanding that each rendering narrates the unique story of a space, its future life, and the experiences it promises.
- Creating Emotional Connections: Every interior design rendering is crafted to not only display space but to evoke feelings and emotions. It’s about creating an atmosphere that resonates with the clients, making them feel connected to a space they have yet to inhabit.
- Detailing Lifestyle Narratives: The details in 3D rendering interior design – from the arrangement of furniture to the choice of art pieces – are selected to reflect the lifestyle and preferences of the client. These elements contribute to a narrative that speaks of comfort, luxury, or whatever theme suits the client’s vision.
- The Impact of Storytelling on Client Decisions: By presenting a compelling story through renderings, clients are more likely to form a connection with the design, leading to quicker and more confident decision-making. This storytelling approach has proven effective in not just satisfying clients but in thrilling them.
Beyond Visuals: Rendering Dreams into Reality
At J. Scott Smith Visual Designs, 3D renderings for interior designers are a medium through which dreams are rendered into reality. Each rendering is a chapter in the story of a future home or space, one that begins long before the first brick is laid.
Section 7: Case Studies
Showcasing Excellence in Residential Interior Rendering
To fully appreciate the transformative power of 3D rendering for interior design, let’s explore some case studies from J. Scott Smith Visual Designs. These examples highlight our expertise in creating photorealistic and emotionally engaging interior spaces.
- Rustic Kitchen Renderings: This project exemplifies the ability to blend traditional aesthetics with modern rendering techniques. The attention to detail in textures and lighting brings a warm, inviting atmosphere to life, showcasing a kitchen space that is both functional and aesthetically rich.
- Interior Architectural Visualization Room Renderings: In this case, the challenge was to create a series of room renderings that would accurately reflect the high-end, bespoke nature of the client’s property. The result was a series of spaces that are vividly realistic, inviting, and perfectly aligned with the client’s vision.
- Home Renovation Interior Renderings Case Study: This project involved creating renderings for a comprehensive home renovation. The renderings provided the client with a clear vision of the potential of their space, facilitating decision-making and showcasing the possibilities of modern renovations.
The Power of Visual Narratives in Interior Design
These case studies demonstrate how 3D renderings for interior designers are not just about presenting a design; they are about narrating a story and creating a bond between the client and their future space. The success of these projects lies in the ability to capture the essence of the client’s vision and translate it into a visual narrative that resonates on a personal level.
Section 8: Challenges and Solutions in 3D Interior Rendering
Navigating the Complexities of Digital Visualization
While 3D rendering for interior design offers numerous advantages, it also presents specific challenges that require expertise and innovation to overcome. This section discusses common hurdles and the solutions employed by J. Scott Smith Visual Designs to ensure the highest quality in our renderings.
- Technical Limitations and Software Proficiency: The complexity of rendering software can be a significant barrier. Continuous training and staying updated with the latest software advancements help our team overcome these challenges, ensuring that each rendering is both technically sound and artistically inspired.
- Balancing Realism with Artistic Vision: Striking the right balance between photorealistic rendering and the artistic interpretation of a space is crucial. Our approach involves a deep understanding of architectural principles and client vision, combined with the creative use of rendering tools to produce results that are both realistic and in line with the designer’s intent.
- Managing Client Expectations: Sometimes, what clients envision may not be entirely feasible. Our role involves guiding clients through the technicalities and possibilities, helping them understand the limitations and potential of their ideas, and finding creative solutions that align with their vision.
- Resource and Time Constraints: High-quality renderings require significant resources and time. Efficient project management and leveraging advanced rendering techniques enable us to deliver exceptional quality within reasonable timelines, ensuring client satisfaction.
Overcoming Obstacles to Deliver Excellence
In every project, challenges are inevitable. However, they are opportunities for us to showcase our problem-solving skills and commitment to delivering excellence in 3D rendering for interior designers.
Section 9: Conclusion
Embracing the Future of Interior Design with 3D Rendering
As we conclude this exploration of 3D rendering for interior design, it’s evident that this technology is not just a tool but a critical element in the narrative of modern architecture and design. J. Scott Smith Visual Designs has consistently pushed the boundaries of what’s possible in architectural visualization, bringing to life the dreams and visions of architects and their clients.
The future of interior design is being shaped today in the virtual realms we create. From the intricate detailing of textures and lighting to the emotional resonance of each rendered space, our work is more than just visual art; it’s about storytelling, innovation, and realizing the unseen.
A Visionary Journey into the World of Design
Our journey through the world of 3D rendering interior design has shown us the power of this medium to transform ideas into tangible experiences. As technology continues to evolve, so too will the ways in which we visualize and interact with our living spaces. The future holds limitless possibilities, and at J. Scott Smith Visual Designs, we are committed to exploring them all, delivering renderings that not just meet but exceed the expectations of our high-end clientele.
As architects and designers look towards the future, 3D rendering will continue to be an indispensable part of their toolkit, a bridge between imagination and reality, dreams, and tangible spaces. We invite you to join us in this exciting journey, to see and experience the transformative power of 3D rendering in shaping the future of living spaces.
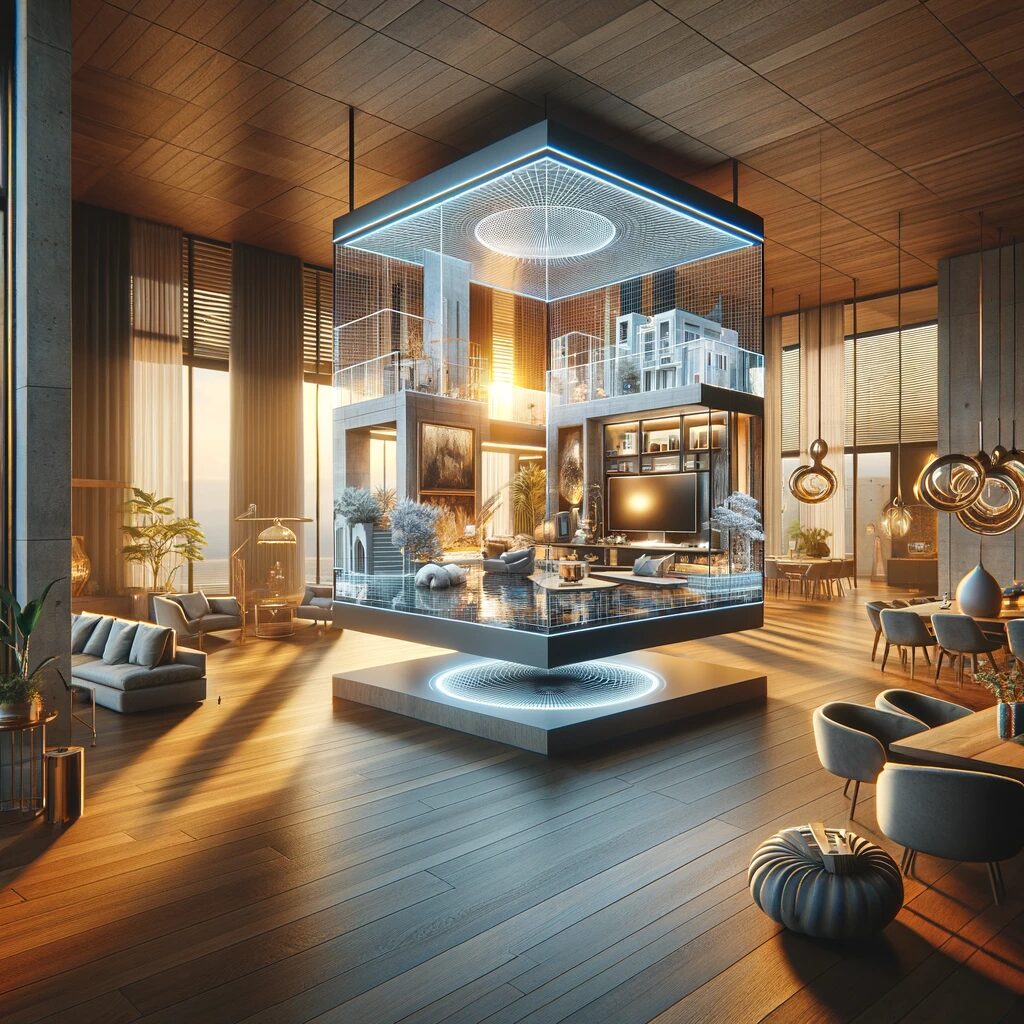
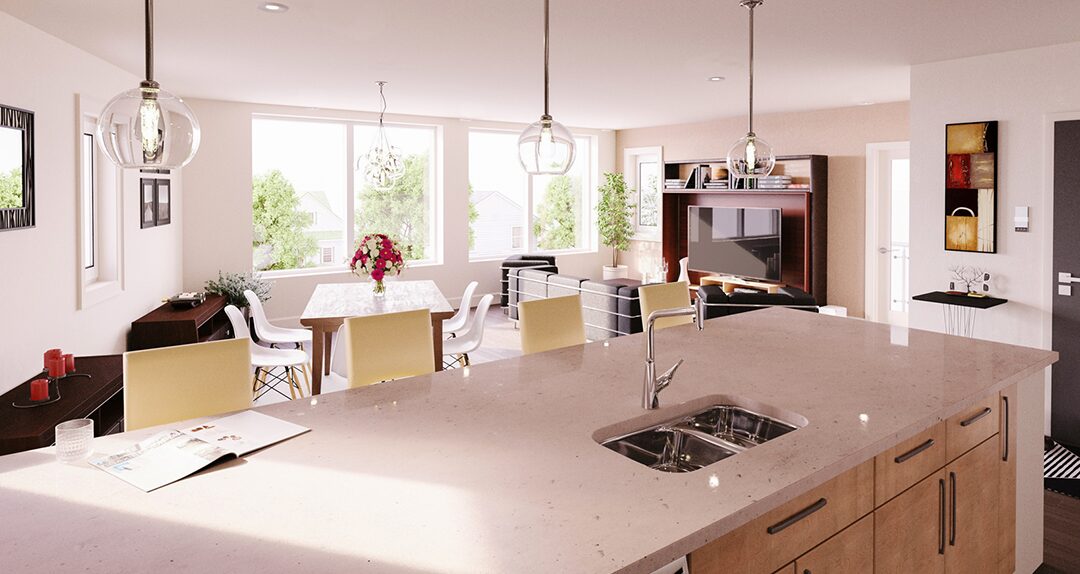
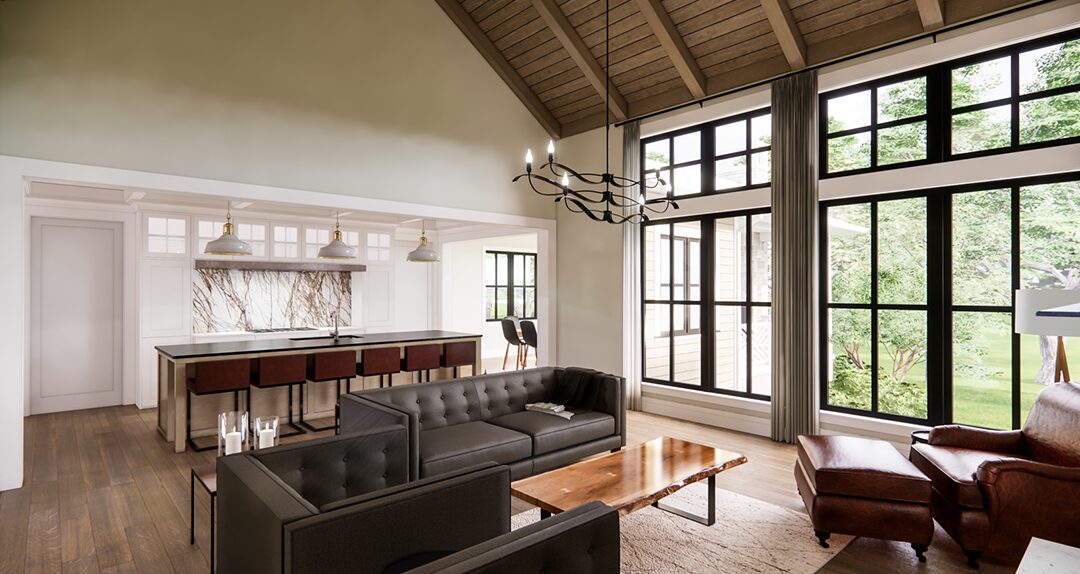
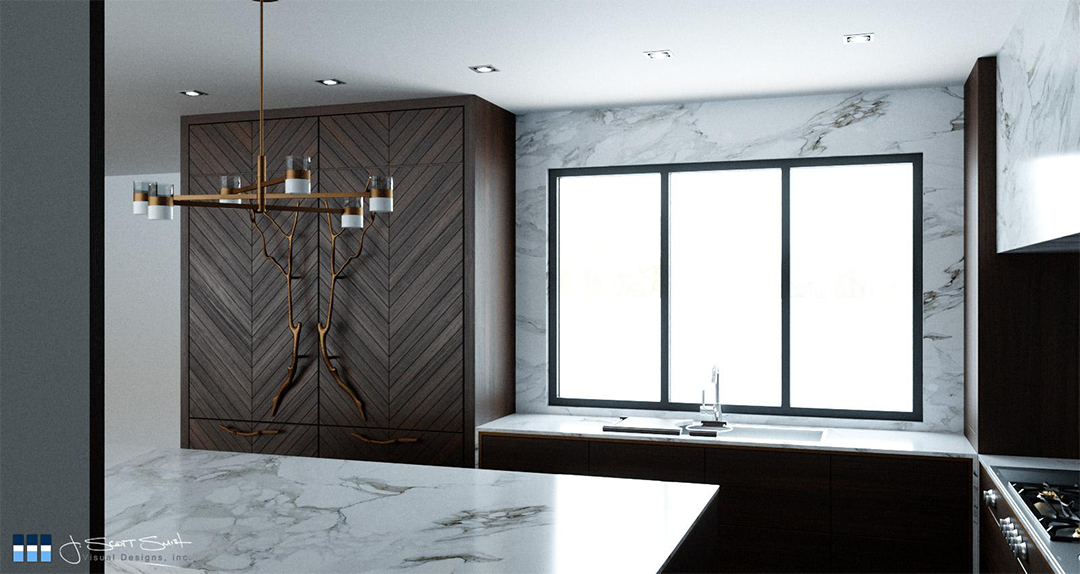
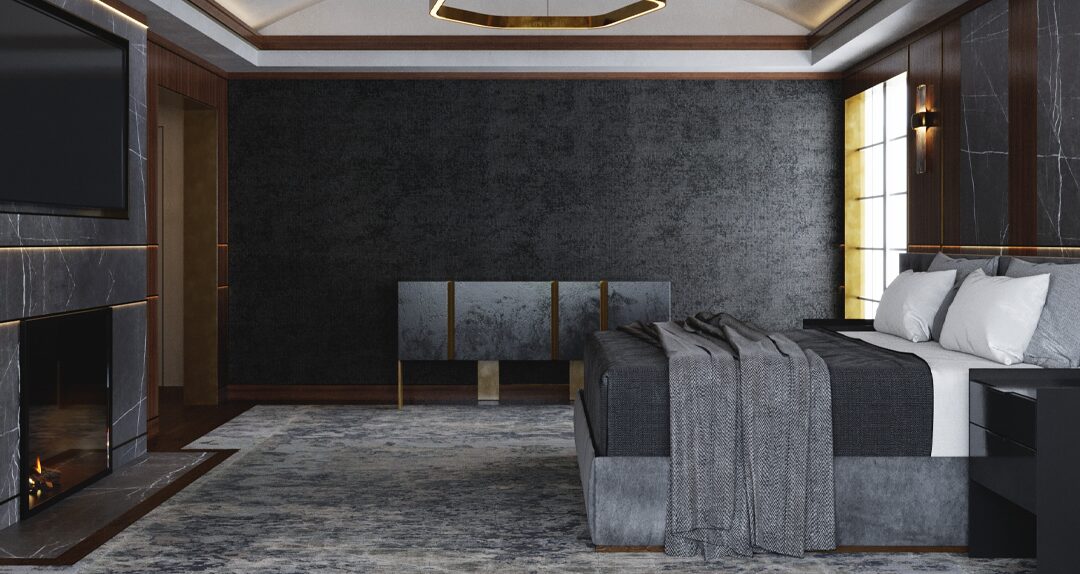

0 Comments