The Oak Rise Development
In the picturesque village of Suttons Bay, MI, the Oak Rise development is setting a new standard for residential living and features four distinct home designs: the “Oak,” “Maple,” “Willow,” and “Dogwood.” Each model offers unique architectural elements and styles to cater to a variety of tastes and preferences. Our mission was to use 3D visualization software to create detailed and realistic house 3D renderings that would allow potential buyers to explore and appreciate these homes before they are built.
renderings in SketchUp
SketchUp is renowned among architectural rendering companies for its user-friendly interface and powerful modeling capabilities. For the Oak Rise development, our process began with importing the architectural plans and elevations into renderings in SketchUp. From there, we meticulously built each model, ensuring every detail—from the rooflines to the window placements—was accurately represented.
- The Oak Model: This design features a modern aesthetic with clean lines and an open floor plan. We focused on capturing the sleek, minimalist architecture and expansive windows that characterize the Oak model.
- The Maple Model: With a more traditional design, the Maple model required careful attention to details like the gabled roofs and ornamental trim. SketchUp’s tools allowed us to create these intricate features with precision.
- The Willow Model: Known for its charming, cottage-like appearance, the Willow model features a cozy layout and detailed woodwork. SketchUp enabled us to render these elements effectively, bringing the home’s warm and inviting nature to life.
- The Dogwood Model: This model combines elements of both modern and traditional styles. We balanced the design’s diverse elements, ensuring a cohesive and attractive final model.
Rendering in Lumion
Once the models were completed in SketchUp, the next step was to enhance them with Lumion, a powerful 3D visualization software that offers high-quality rendering techniques and a seamless integration with SketchUp, which allows for a smooth transition from modeling to rendering. We focused on several key aspects to bring the Oak Rise homes to life:
- Realistic Textures: Lumion’s extensive library of materials and textures allowed us to add depth and realism to each model. From the wooden siding on the Willow model to the sleek concrete of the Oak model, every surface was carefully textured.
- Lighting and Shadows: Proper lighting is crucial for creating realistic renderings. We were able to simulate natural and artificial light, casting realistic shadows and highlights that enhanced the overall look of the models.
- Landscaping: To complete the visualizations, we incorporated detailed landscaping around each home, including trees, shrubs, and other elements, creating a complete and inviting environment.
- Camera Angles and Perspectives: Lumion’s camera tools allowed us to explore various angles and perspectives, showcasing the homes from different viewpoints. This flexibility helped create dynamic and engaging renderings.
Conclusion
The collaboration between our team, the Schaub Team, and Padella Building Company resulted in stunning house 3D renderings that truly showcase the potential of the Oak Rise development. By utilizing SketchUp for initial modeling and Lumion for final rendering, we were able to produce high-quality visualizations that meet the standards of top architectural rendering companies.
Our experience with renderings in SketchUp and Lumion has once again proven the effectiveness of these tools in architectural visualization. Whether you are an architect, builder, or homebuyer, the power of 3D visualization software like SketchUp and Lumion can transform your vision into a vivid reality. We look forward to future projects and continuing to push the boundaries of what’s possible with house 3D renderings.
For more information on our renderings in SketchUp and other projects, please visit our portfolio.
19-049
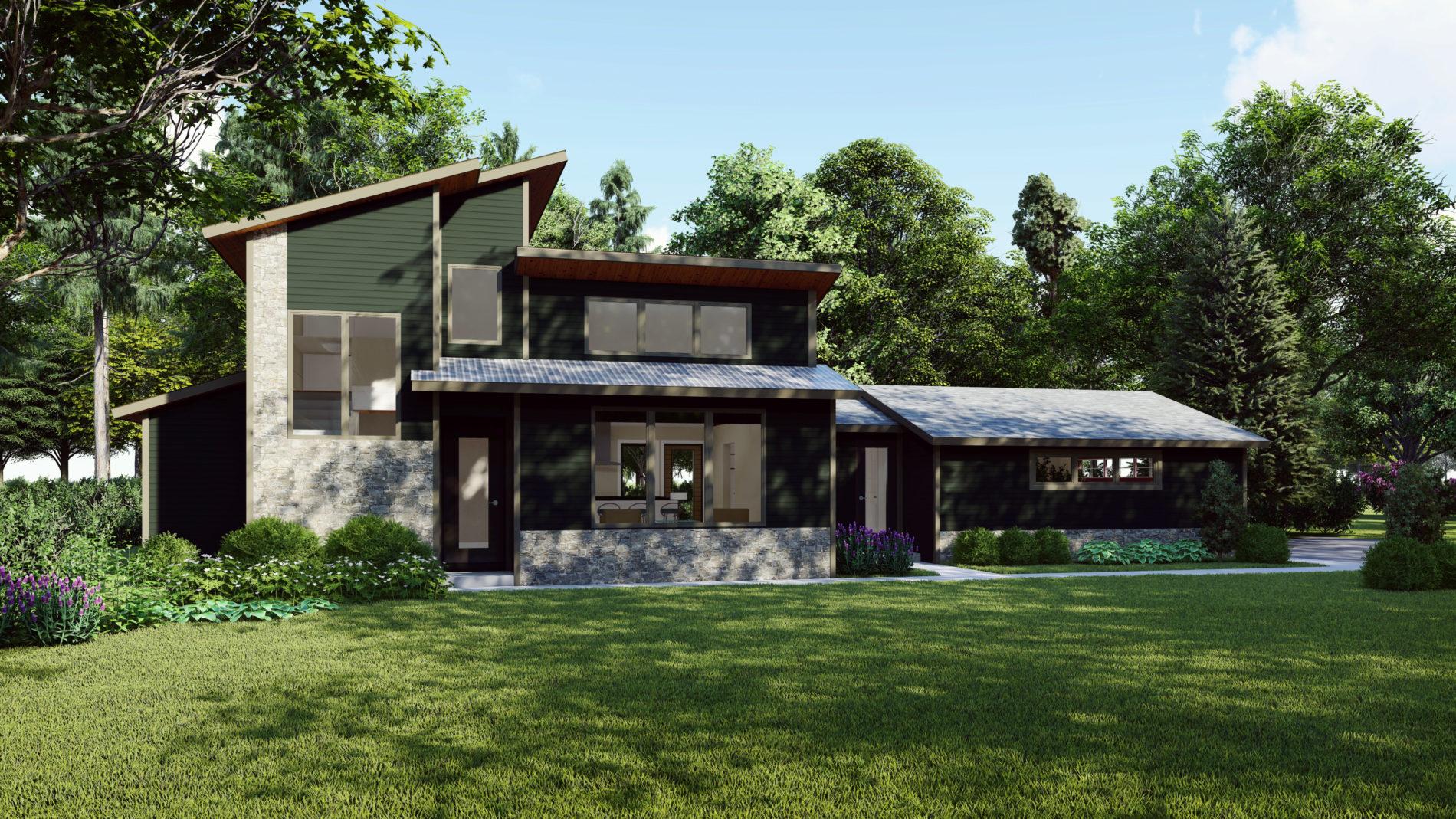
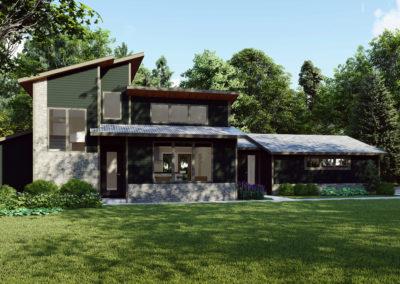
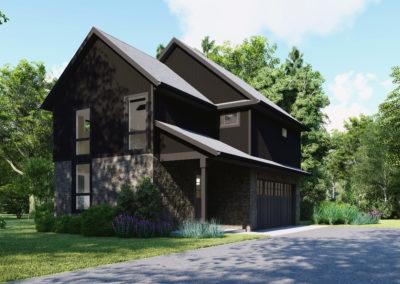
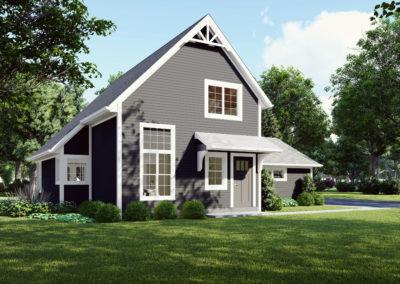
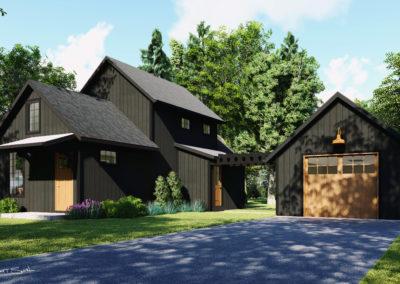

0 Comments