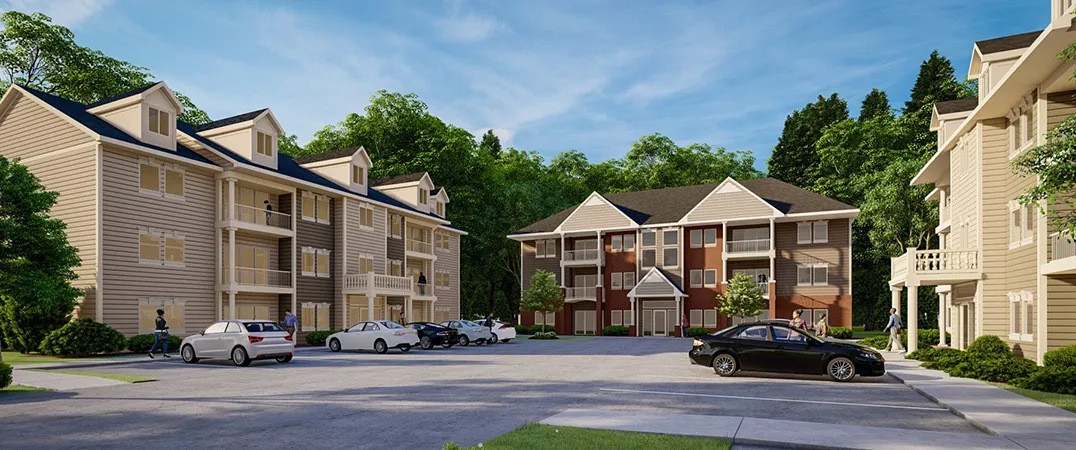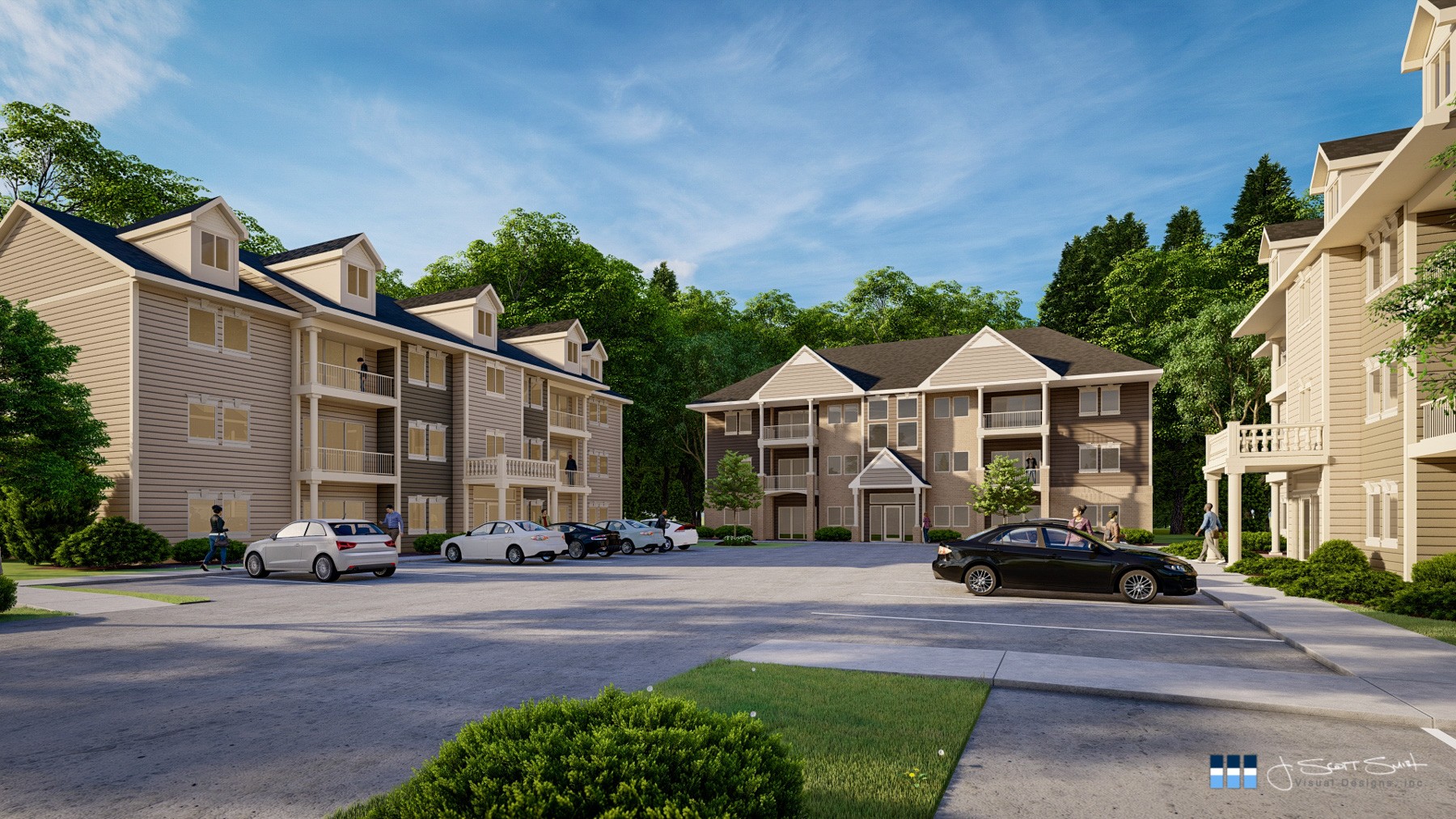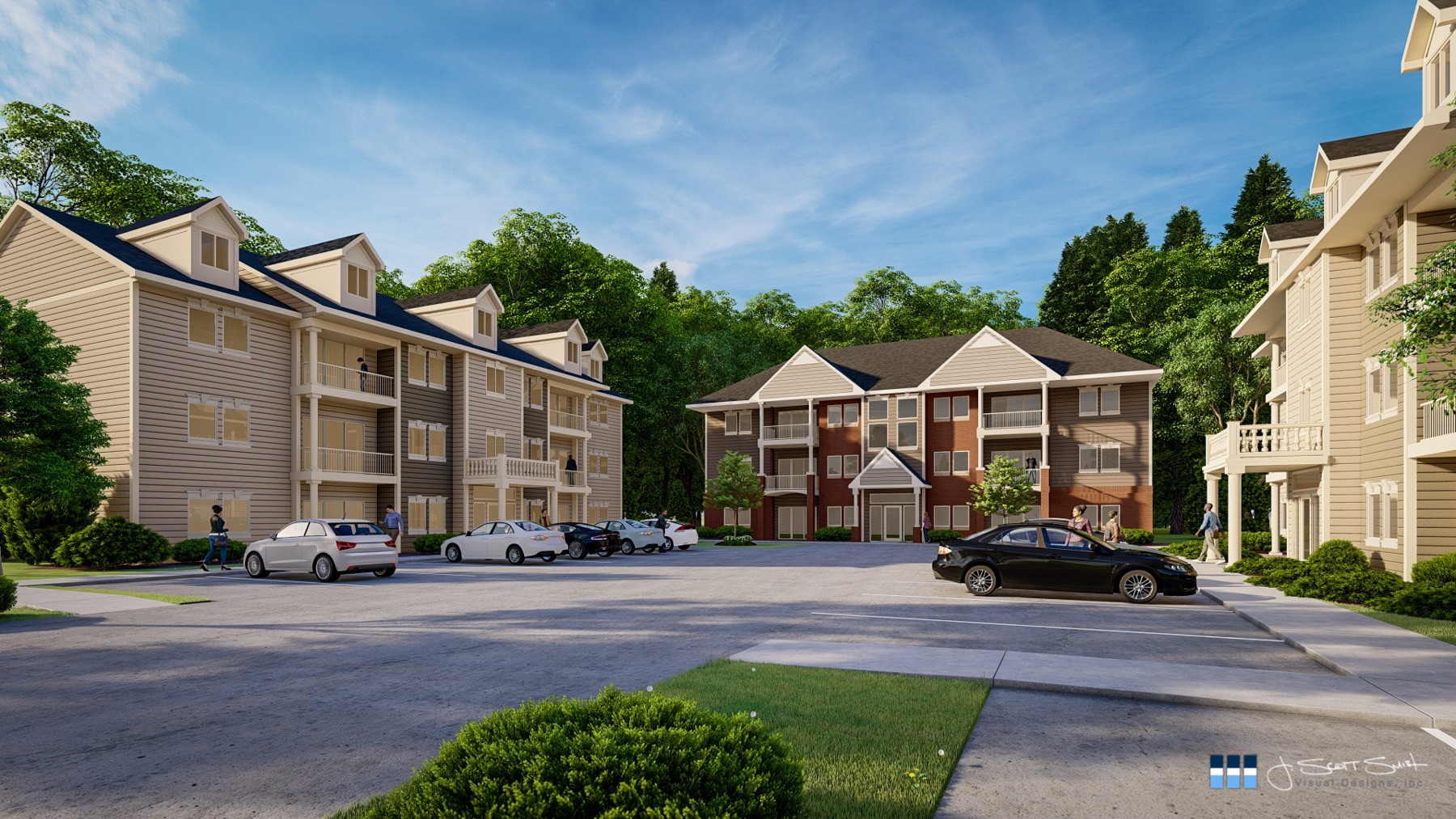Project Overview: Mid-Villa Apartments
The Mid-Villa Apartments project stands as a testament to how modern architecture renderings can transform the presentation and approval process for new developments. When our client approached us with their vision for the Mid-Villa Apartments, J. Scott Smith Visual Designs, Inc., understood the importance of creating detailed and photorealistic renderings that would effectively communicate their plans to the Village Planning Commission. As one of the leading 3D rendering companies in the industry, we took on the challenge with enthusiasm, knowing that our work would play a crucial role in the project’s review and potential approval.
The Importance of Schematic Design
The project began with the schematic design phase, where the initial concepts and layout of the Mid-Villa Apartments were developed. This stage is critical as it sets the foundation for the entire project. Our team worked closely with the architects to ensure that every detail was accurately captured in the preliminary renderings. These early visuals were essential for communicating the overall design intent and gaining initial feedback from stakeholders. By leveraging our expertise in schematic design, we were able to produce architecture renderings that not only showcased the aesthetic appeal of the complex but also highlighted its functional aspects.
Large Site and Scope
The Mid-Villa Apartments project was notable for its large site and expansive scope. The development covered a significant area, incorporating multiple buildings, extensive landscaping, recreational facilities, and parking spaces. This large-scale project required a comprehensive approach to ensure that every element was cohesively integrated into the overall design. Our preliminary architecture renderings were crucial in illustrating how the various components of the site would interact with one another, providing a clear and detailed overview of the entire project.
Creating Preliminary Renderings
Preliminary renderings are a vital tool in the architecture and design process. For the Mid-Villa Apartments, these early visuals provided a clear and detailed representation of the proposed building, including its scale, layout, and interaction with the surrounding environment. Our initial architecture renderings helped the client visualize the project in its entirety, from the exterior façade to the landscape design. This comprehensive view was instrumental in refining the design and addressing any potential issues before moving forward.
As one of the leading 3D rendering companies, we understand the significance of producing high-quality architecture renderings that serve as the first impression for decision-makers and stakeholders, making it crucial that they are both accurate and visually compelling. For the Mid-Villa Apartments, our architecture renderings effectively communicated the project’s potential, ensuring that the client could present a well-thought-out and visually engaging proposal to the Village Planning Commission.
Photorealistic Architecture Renderings
One of the standout features of the Mid-Villa Apartments project was the creation of photorealistic 3D renderings. These detailed visuals brought the project to life, showcasing the complex in a way that traditional blueprints and 2D drawings simply cannot. Our team used advanced rendering software to produce images that accurately depicted the materials, textures, and lighting of the proposed building. The result was a set of stunning 3D renderings that provided a true-to-life representation of the Mid-Villa Apartments.
These photorealistic renderings were invaluable during the presentation to the Village Planning Commission. They allowed the commissioners to see exactly how the finished project would look, helping them to better understand the design and its impact on the surrounding area. The use of photorealistic 3D renderings is a hallmark of top-tier 3D rendering companies, and, in the case of the Mid-Villa Apartments, it played a crucial role in conveying the project’s scope and details accurately.
Final Presentation
The final presentation of the Mid-Villa Apartments to the Village Planning Commission was comprehensive, thanks in large part to the high-quality architecture renderings we provided. The combination of detailed preliminary renderings and photorealistic 3D visuals allowed the client to present a compelling and complete proposal. These renderings not only showcased the aesthetic and functional aspects of the design but also demonstrated the thorough planning involved, especially considering the project’s large site and scope.
In conclusion, the Mid-Villa Apartments project highlights the importance of architecture renderings in the design and approval process. From the initial schematic design to the creation of preliminary and photorealistic renderings, our work as one of the leading 3D rendering companies ensured that the client’s vision was effectively communicated. The extensive site and scope of the project were clearly depicted through our detailed renderings, making it easier for the Village Planning Commission to understand and review the proposal. This project underscores the value of high-quality renderings in bringing architectural concepts to life and facilitating a smooth review process.
20-098




0 Comments