The Boardman Building, a cherished historic landmark originally built in 1913, faced demolition in 2023. This ignited a passionate response from the community, including architect Ken Richmond and contractor Eric Gerstner. Together, they formed Boardman Building, LLC, to save the structure and preserve its legacy. However, a significant challenge loomed: the lack of current architectural documentation for the historic building made it difficult to understand its structure and potential for adaptive reuse architecture. This case study outlines how we applied cutting-edge 3D laser scanning and photorealistic rendering solutions to harmonize historical building preservation with modern development.
Local History
As the first school in Traverse City, the original Boardman School opened in 1853 near the mouth of the Boardman River – on roughly the site of the parking lot of Coldwell Banker Schmidt Realtors. Over the years, it moved several times to wooden buildings of increasing size until 1913 when it settled in a brick building constructed at the corner of Boardman Ave. and Webster St., just a few blocks south of its original location.
Change of Purpose
The building remains today – the oldest Traverse City schoolhouse still standing – but it ceased serving as a school in 1970 and was remodeled to become the Traverse City Area Public Schools (TCAPS) Administration Building. In 1994 it was named after Ida Tompkins in honor of her 44 years of service in the school district. In recent decades it has been considered for demolition more than once.
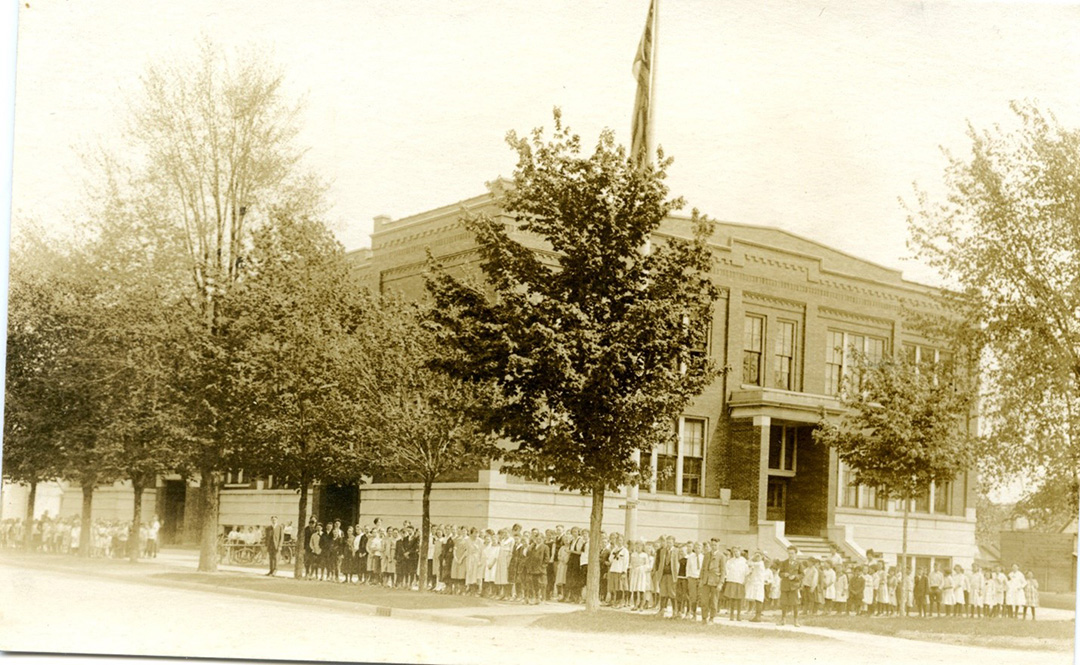
Protecting History While Helping with the Housing Shortage
In 2023, it found itself in the news once more as it was slated to be sold to a contractor who wanted to tear the historic building down and construct new housing for the downtown area. With much support from the community, Ken Richmond and Eric Gerstner formed Boardman Building, LLC, and sent a late offer for the property with the goal of saving the historic building from demolition. As a testament to the importance of historical building preservation, that offer was accepted and the work began. Quickly, J. Scott Smith Visual Designs, Inc., was called in to use their special skills to promote the vision.
The First Challenge to Historical Building Preservation Arises
While the initiative to save the Boardman Building had strong community support and a team with extensive expertise, a significant challenge quickly emerged: there were no current architectural plans or blueprints for the more than 30,000 sq. ft. historic building. This lack of accurate documentation made it nearly impossible to fully understand the building’s structure and potential for adaptive reuse. Traditional methods of documentation would have required extensive time and resources, creating a major hurdle in planning and visualizing the renovation.
This common issue in historical preservation projects highlighted the need for an innovative solution. J. Scott Smith Visual Designs, Inc., stepped in with our cutting-edge 3D laser scanning technology, which offered a transformative approach to this problem. Unlike traditional documentation methods, our 3D laser scanning process would capture comprehensive and precise data in a fraction of the time.
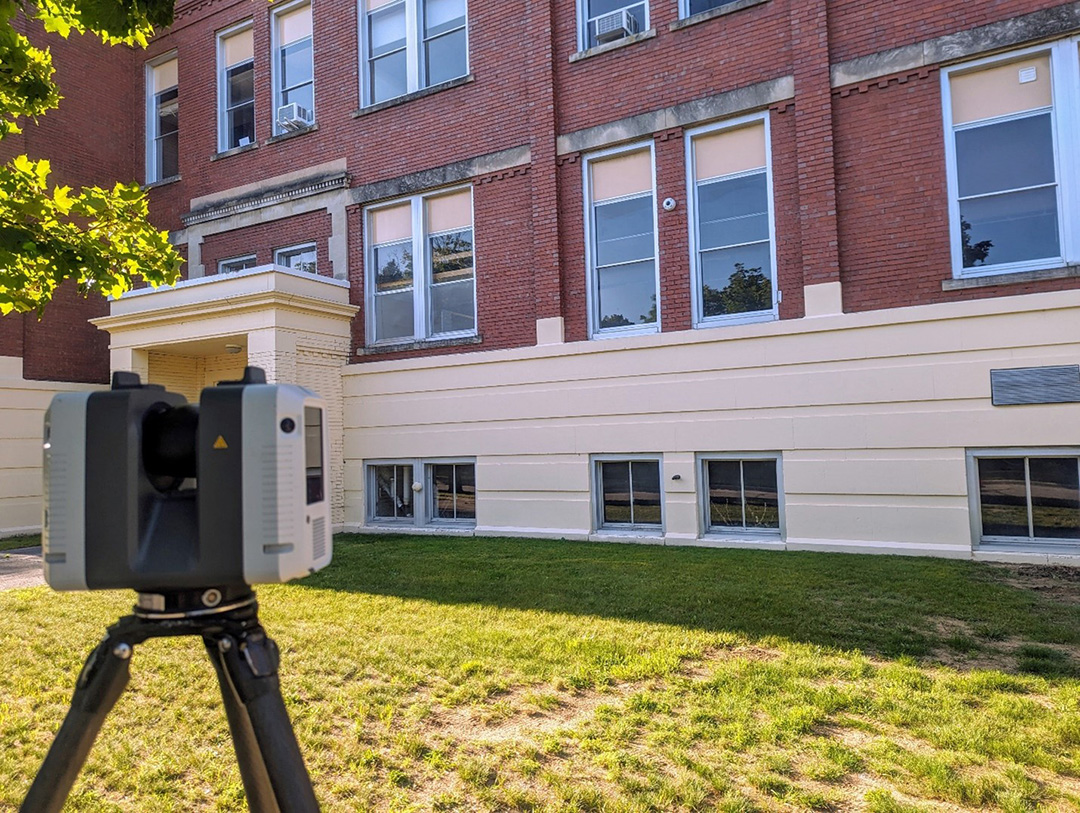
Overcoming the Challenge of Missing and Inaccurate Architectural Documentation
The Power of 3D Laser Scanning
There are multiple approaches to architectural documentation, but using LIDAR—a process involving robotic 3D lasers—is almost always the choice at J. Scott Smith Visual Designs, Inc. With LIDAR, expert technicians can quickly gather information that would be a significant undertaking using traditional methods. Rather than devoting a team to leave the architectural office armed with measuring tools, cameras, and clipboards, LIDAR allows the collection of an amazing level of data in a single trip. Gone are the days of multiple visits to the job site to fill in missing data.
For the Boardman Building, we used LIDAR to gather detailed information on the building’s existing conditions, from the exact locations of walls, doors, and windows to the positions of HVAC and plumbing fixtures. This high level of detail, which included aesthetic elements like cornice profiles and filigrees, provided a complete digital twin of the building. Not only can a user see locations of things like electrical outlets but they can even zoom in to see which ones are grounded. In the hands of an architect, this becomes a powerful tool in determining which walls are load-bearing, how pipes connect between floors, and even a documentation of aesthetic details including cornice profiles and filigrees.
Moreover, our scans also captured external features such as electrical poles and street-level details that traditional methods often overlook. This precise and efficient method not only preserves the past but also sets a new standard for future projects by capturing visual relationships that lead to more informed design decisions. By leveraging this advanced technology, we not only addressed the immediate challenge of missing documentation but also set a new standard for future historical preservation projects.
This innovative approach allowed us to present a clear and accurate picture of the building’s current state, enabling informed decision-making and precise planning. Our use of 3D laser scanning demonstrated that historical building preservation could be both respectful of the past and enhanced by modern technology, ultimately transforming the way such projects are approached.
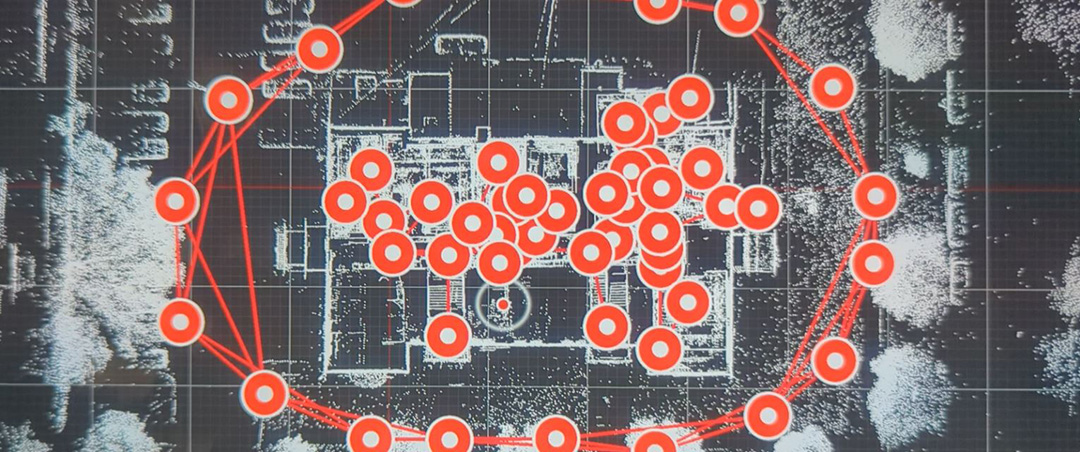
Implementing Advanced 3D Laser Scanning Solutions
Initially, we were asked to document only the exterior of the Boardman Building. However, recognizing the long-term benefits and potential savings, we strategically decided to perform 3D laser scanning for both the interior and exterior of the building. This comprehensive approach not only provided a complete and accurate depiction of the building’s current state but also laid a solid foundation for all future planning and renovation efforts.
When we arrived on site, we set up the LIDAR scanner on a tripod, then left it to spin in all axes to capture precise coordinates of more than 50 million points per setup. These points were positioned in 3D space and recorded along with their observed color, forming what is known as a point cloud. This point cloud offers an incredibly detailed and accurate digital twin of the building.
In the office, we meticulously aligned dozens or even hundreds of these field setups to create an even larger, cohesive point cloud of the whole site. This process gave us a comprehensive and precise picture of the structure, both inside and out. For the Boardman Building, where it was unknown how many additions and remodeling projects had been undertaken in the past 111 years, this level of detail was crucial. Over time, blueprints had been lost or not updated, leaving a very incomplete and unreliable picture.
Within a week of being retained, we completed all the necessary field and office work to compile an accurate 3D representation of the Boardman Building. This detailed documentation proved invaluable for understanding the building’s complex history and for planning its future. By integrating advanced 3D laser scanning technology, J. Scott Smith Visual Designs, Inc., provided a transformative solution that not only met but exceeded the project’s needs, setting a new standard for historical building preservation.
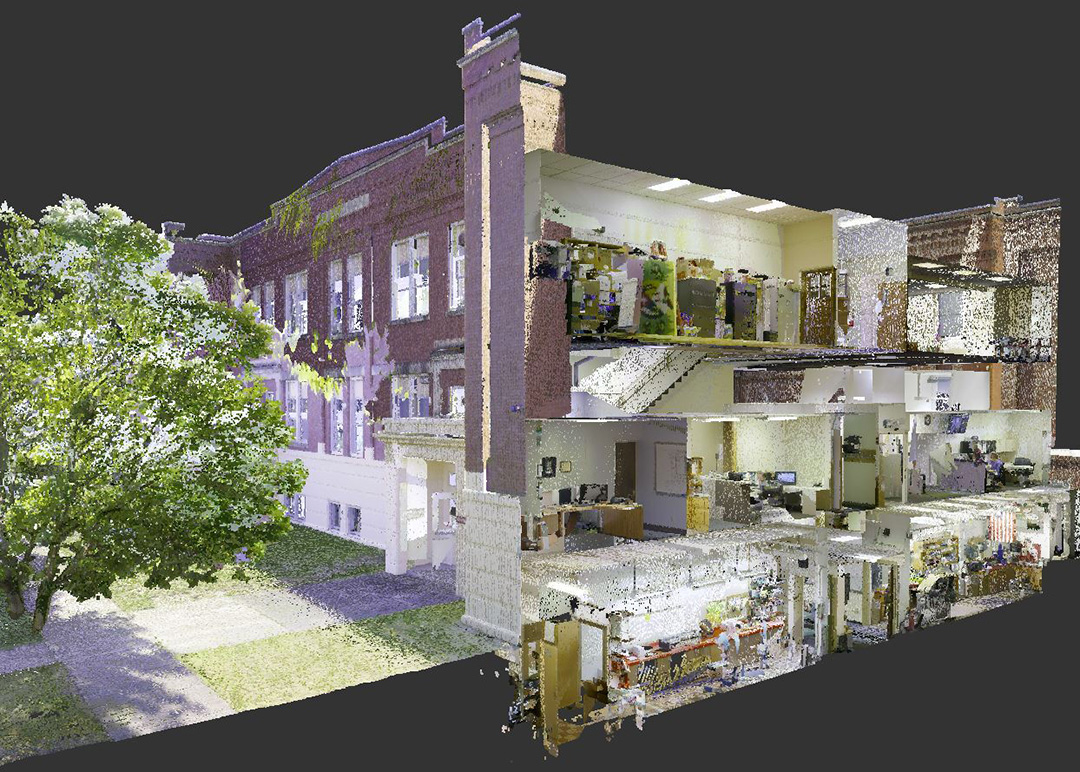
Now What?
Creating CAD for Update of Building Exterior
After capturing the comprehensive 3D laser scans, we created an accurate CAD drawing to depict the existing conditions of the Boardman Building’s exterior elevations. These as-built plans played a crucial role in providing architect Ken Richmond with a precise framework upon which he could sketch and paint his vision for the building’s future transformation.
Armed with these detailed plans showing the existing conditions and a vision for the future, the preservation team had an accurate and visually compelling tool to communicate the building’s current state and potential. This was especially useful for presentations to TCAPS, neighbors, and the city planning department, allowing them to visualize the historical building preservation efforts and proposed changes.
The CAD drawings not only facilitated clear and effective communication with all interested parties but also helped in planning the integration of new elements with the existing structure. Ensuring that the historic aesthetics were maintained while accommodating modern updates was a critical goal. These detailed plans allowed the preservation team to foresee and address potential challenges, ensuring that the integration of new features would not compromise the building’s historical integrity.
By leveraging the precise and detailed data captured through 3D laser scanning, we provided a solid foundation for the project’s next phases. This innovative approach ensured that all had a clear understanding of both the current state of the building and the proposed future developments, streamlining the decision-making process and enhancing the overall efficiency and effectiveness of the project.
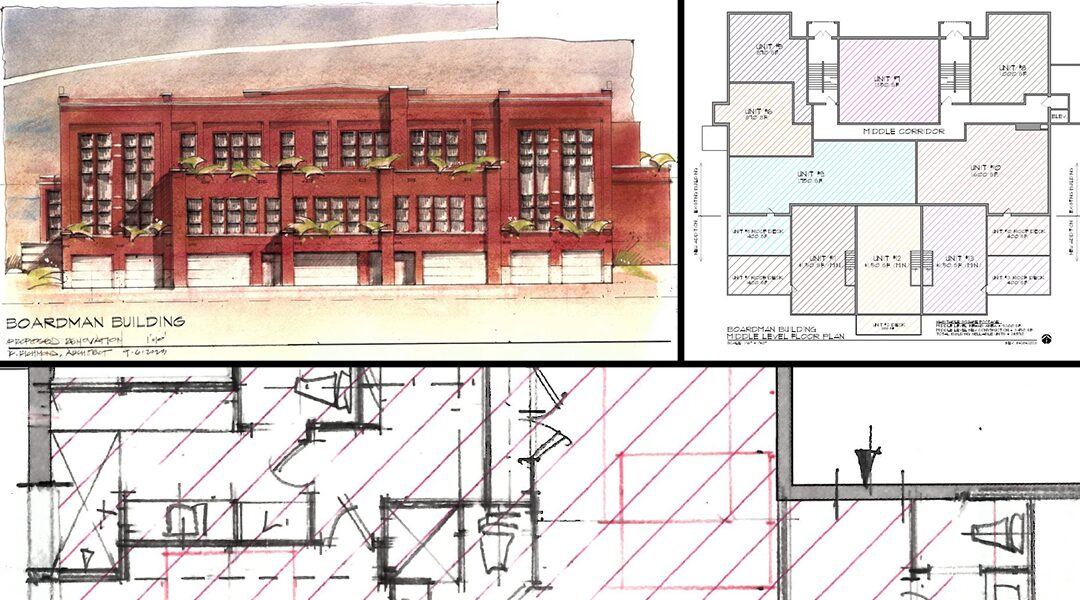
Interior Renderings and Design Visualization
Our interior 3D rendering services played a pivotal role in illustrating how the historic spaces could be repurposed into modern living areas. These renderings were not just artistic impressions but precise visual tools that demonstrated the potential of each space. By showing how modern elements could harmonize with the building’s historical features, we helped stakeholders visualize the architect’s seamless blend of old and new.
By leveraging advanced 3D rendering technology, J. Scott Smith Visual Designs, Inc., enabled the project team to present a coherent and appealing vision for the building’s future. This innovative approach ensured that future residents, preservationists, and city planners could clearly see the potential for the repurposed spaces, facilitating informed decision-making and fostering a shared understanding of the project’s goals.
Renderings of Architect’s Preliminary Concept:
Future-Proofing the Project
If the project leaders decide to move forward, J. Scott Smith Visual Designs, Inc., is well-prepared to support the next phases without the need for additional measurements or site visits. Our comprehensive 3D laser scans have captured all necessary data, ensuring that future work can proceed seamlessly, whether it involves landscaping, further interior redesign, or additional structural modifications.
The upfront investment in 3D laser scanning not only saves time and resources but also ensures precision and continuity throughout the project’s lifecycle. The architectural documentation we provide creates a solid foundation for any future enhancements or preservation efforts. This level of preparedness is crucial in historical building preservation, where unforeseen challenges often arise.
By having a complete digital twin of the Boardman Building, the project team can easily revisit and reference the detailed scans to make informed decisions. This reduces the risk of errors and omissions that can occur with traditional documentation methods. The 3D scans also facilitate virtual walkthroughs and simulations, allowing stakeholders to visualize proposed changes before they are implemented.
Moreover, the data collected through our 3D laser scanning can be used to explore various design alternatives and scenarios without the need for physical alterations. This flexibility is invaluable for historical buildings, where maintaining structural integrity and aesthetic authenticity is paramount. The ability to test different approaches digitally ensures that the best possible solutions are chosen, minimizing disruption to the historic fabric of the building.
The detailed 3D documentation provided by J. Scott Smith Visual Designs, Inc., future-proofs the project by equipping the team with accurate, comprehensive data that supports ongoing and future preservation efforts. This innovative approach ensures that the Boardman Building can be preserved and adapted to meet contemporary needs while respecting its historical significance.
Conclusion and Future Impact
The successful preservation and transformation of the Boardman Building demonstrates how advanced technology and innovative historic building preservation techniques can breathe new life into historical structures. Our use of 3D laser scanning provides a comprehensive understanding of the building’s complexities, enabling precise planning and informed decision-making – all on a very demanding schedule. This project sets a new standard for local historical building preservation, showing that modern technology can harmonize with the past to create innovative architectural solutions.
Call to Action
At J. Scott Smith Visual Designs, Inc., we value the history all around us, and we specialize in using 3D technology to preserve and enhance historical structures. Our expertise in creating detailed and accurate architectural documentation has saved countless hours and resources for our clients. And our photorealistic 3D rendering services help to get everyone on the same page regarding future plans. Whether you are planning a complete overhaul or just wanting to document your space for maintenance purposes, our innovative approach ensures comprehensive and precise outcomes. Contact us to see how our unique solutions can benefit your next project.
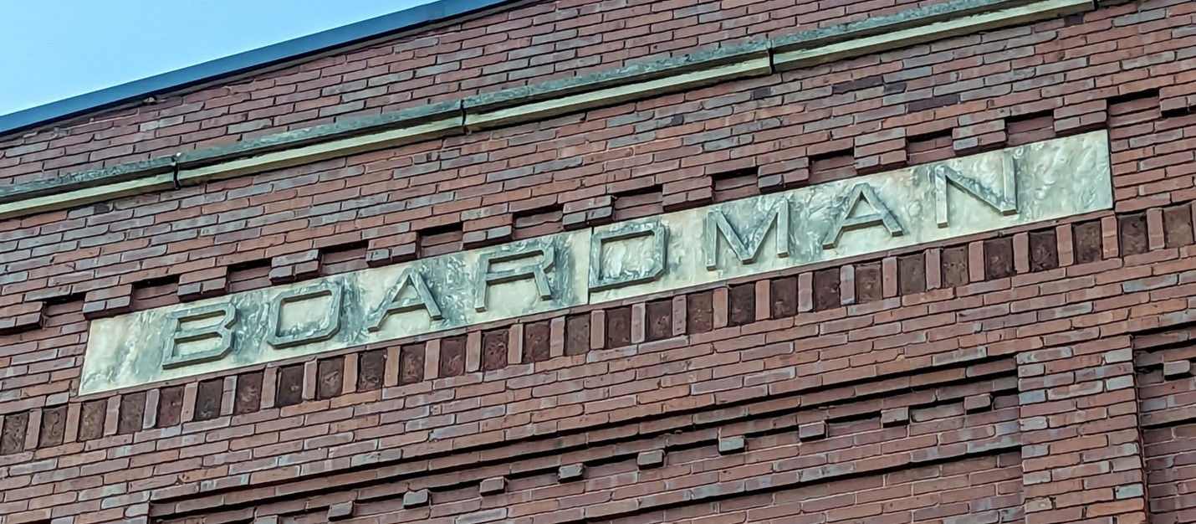
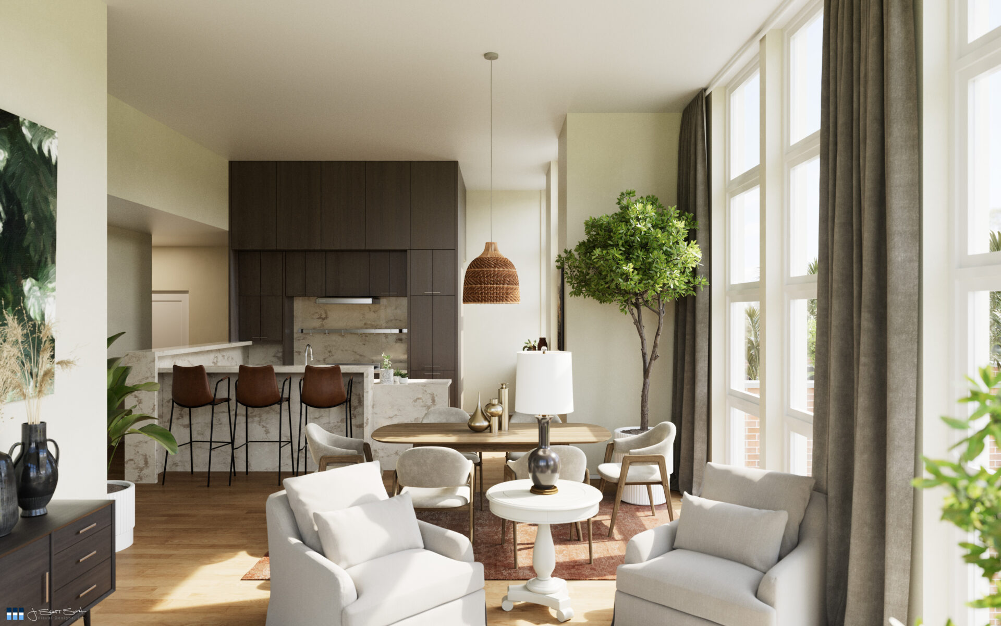
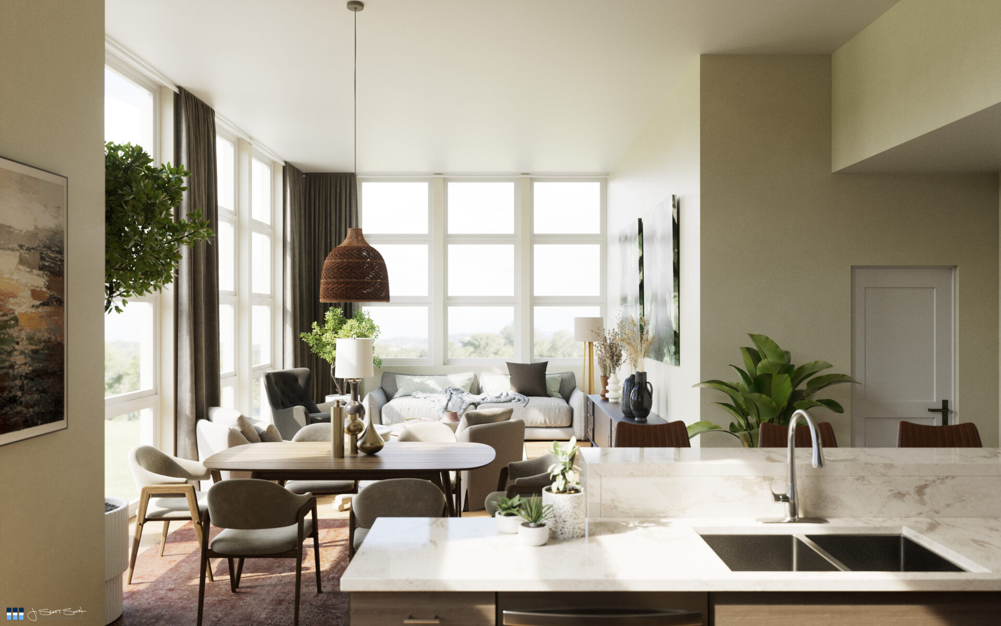
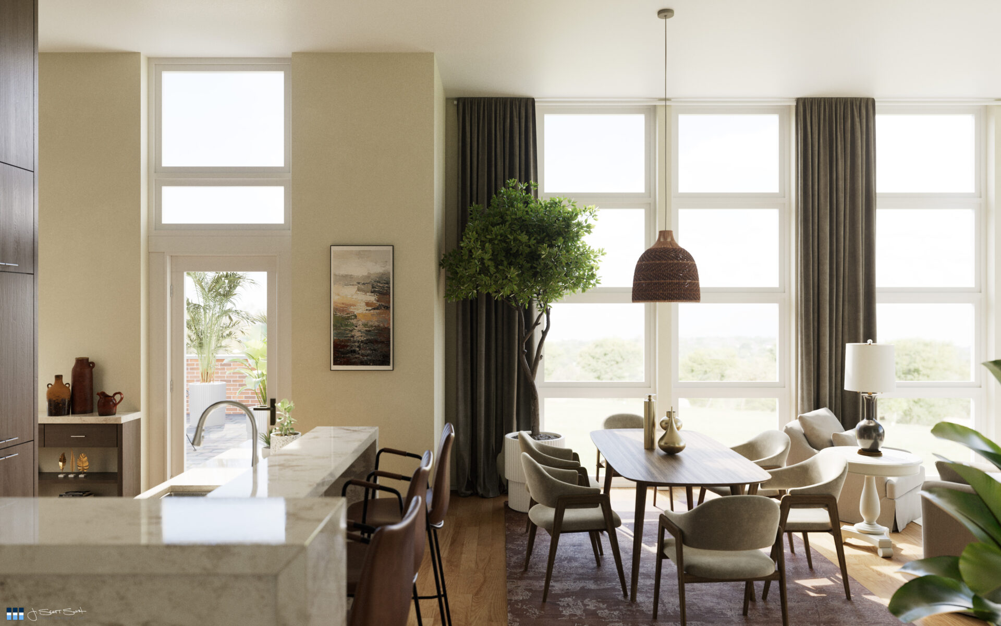
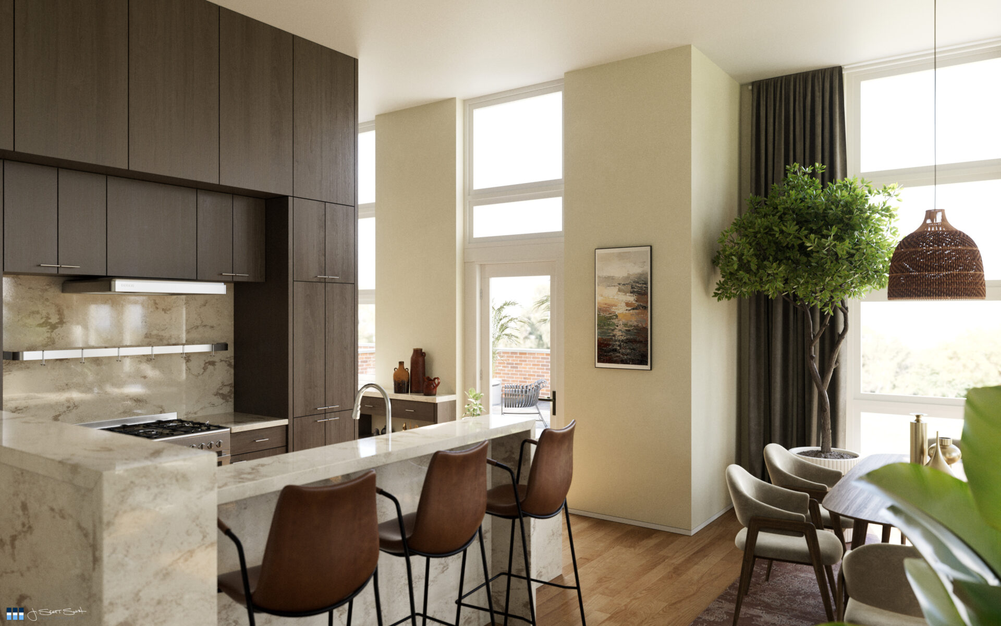
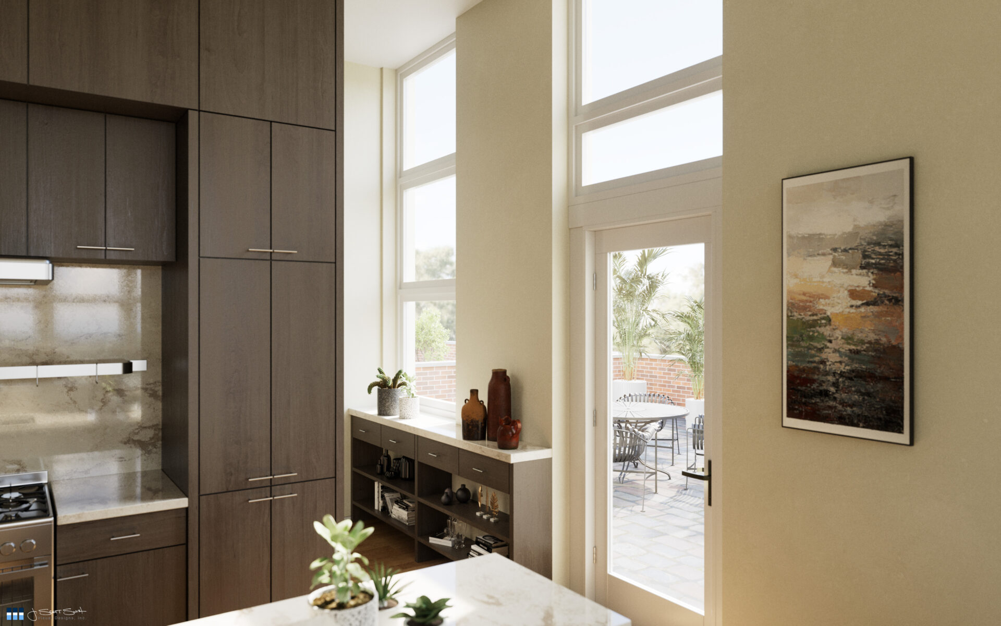

0 Comments