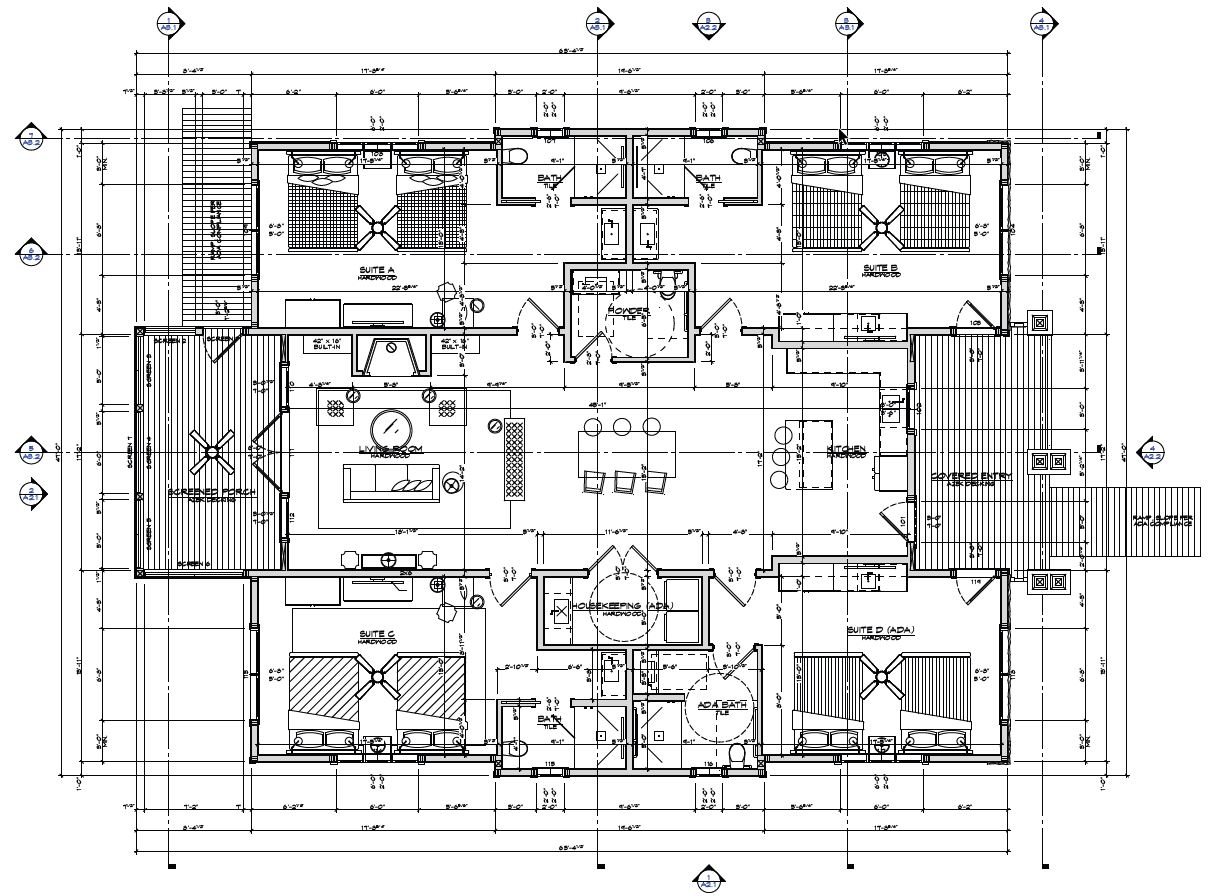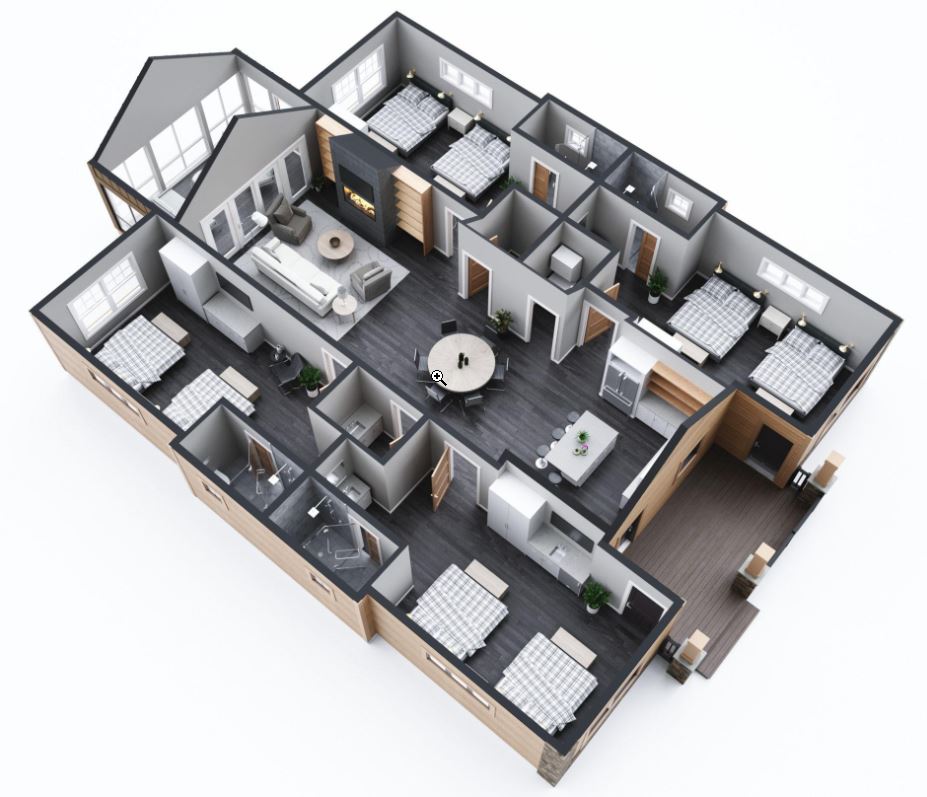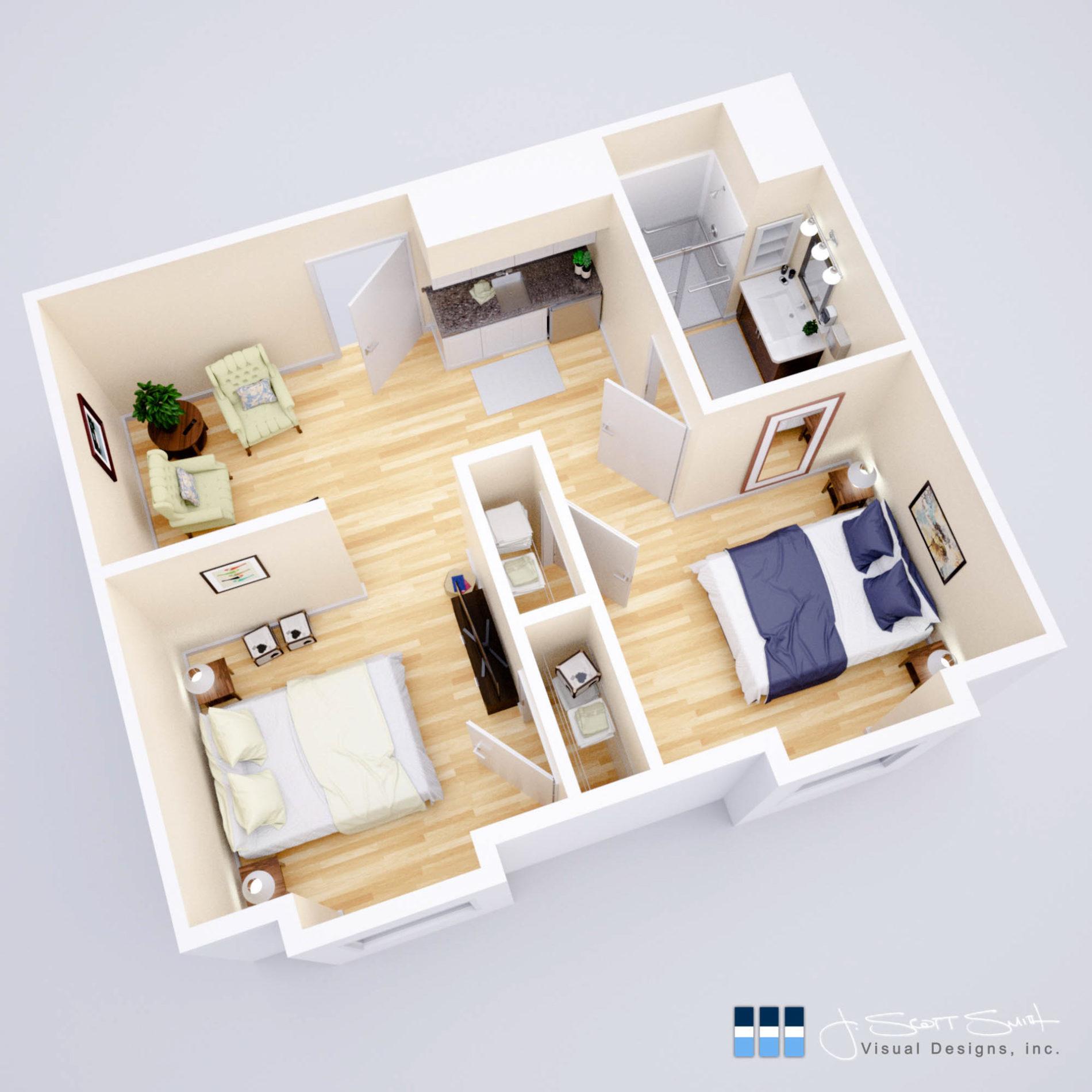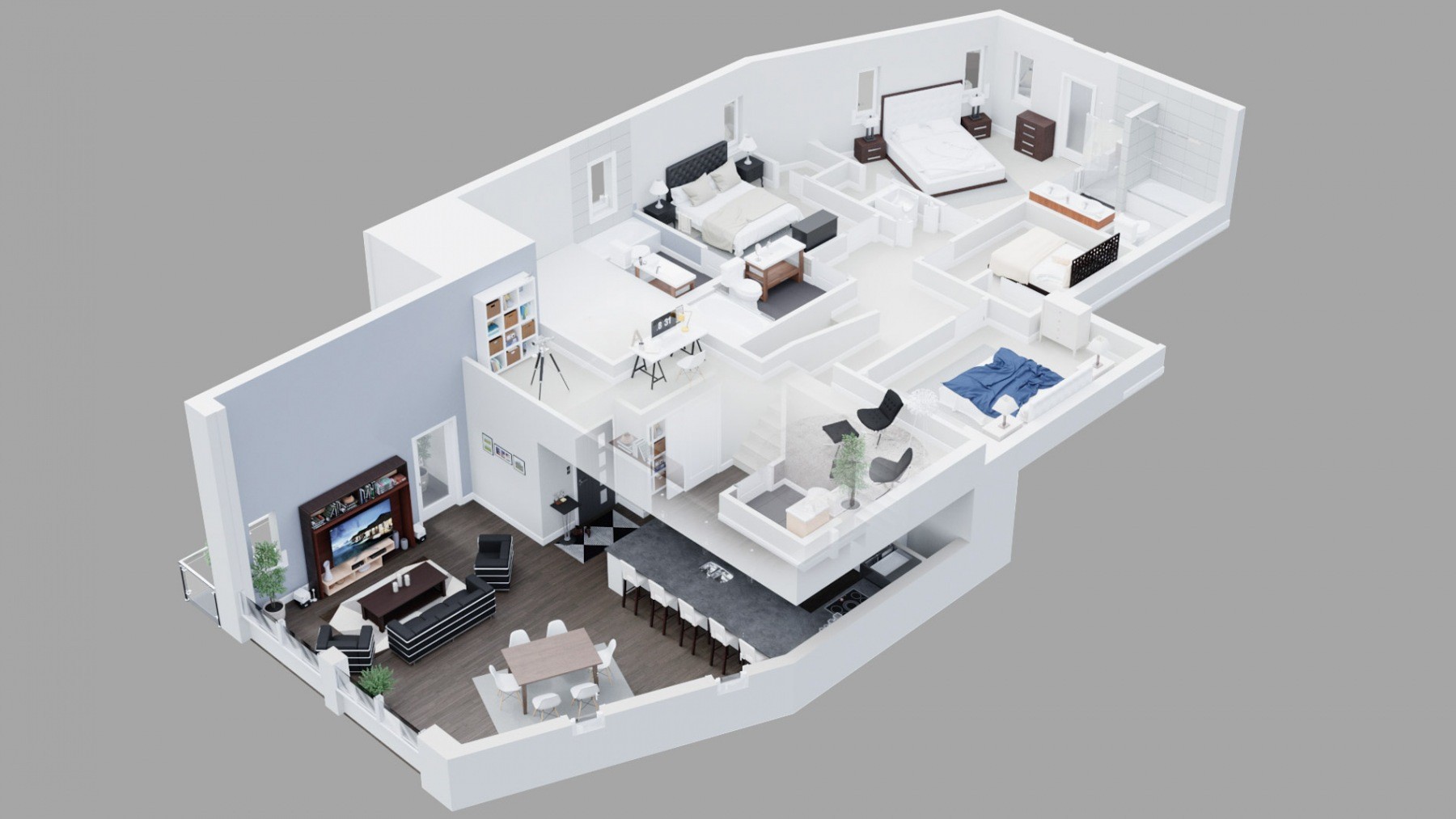Showcasing Floor Plans: A Story Told Through 3D Rendering Services
Enhancing Architectural Presentation with 3D Floor Plan Rendering Services
Bridging the Gap: From Flat Plans to Dynamic Visuals
In the world of architectural design, you, the architect, face a common yet daunting challenge: conveying the dynamic flow and emotional depth of your spaces through traditional, flat floor plans. Even the best of designs often fall short during homeowner presentations. Failing to capture the essence of how spaces interact and feel, leaves clients struggling to visualize the final outcome.
The Power of Visualization in Architectural Design
This is where the 3D Floor Plan Rendering Services of J. Scott Smith Visual Designs can dramatically change the tone of that meeting. Flat blueprints become immersive, emotionally resonant visuals, bridging the gap between concept and comprehension. Our mission is to guide you through this transformation, turning complex, static plans into captivating visual stories that resonate with your audience, allowing them to not just see, but feel the flow and potential of your envisioned spaces. With newfound understanding, your clients become connected with your vision and are given the confidence to sign the contract and bring the architectural masterpiece to life.
The Art of Storytelling through Architectural Floor Plan Renderings
Crafting Engaging Narratives with Virtual Floor Plan Design
Traditional 2D floor plans are difficult for many people to understand. They’re great for getting a sense of the layout and general flow. But picturing yourself actually being there is tough without a 3D floor plan rendering. Our 3D floor plan rendering services are perfect for architects, interior designers, real estate agents, and anyone else who wants to give their clients a better idea of what the finished product will look like.
Maximizing Client Engagement with 3D Floor Plan Rendering
We understand the difficulty of selling a project from basic architectural plans. Most of the info is there, but the average buyer can’t visualize it, and that puts you in a tough spot. Fortunately, the solution is simple. Instead of showing them the plans, show them a rendered floor plan.
Sometimes architectural renderings inside the space are the answer. And if you’re really digging into the details, it’s probably the right answer. But if you’re still at the big picture stage, 3D interior renderings of each room are a big commitment. If only you could communicate the big picture without the expense and time commitment of rendering each room. You can!


Inviting Participation: The Interactive Approach to Design
Anything you can do to get the client more engaged is a win. With a 3D floor plan rendering, “clients are invited to participate in the design process, speeding up the time it takes to get a final client sign-off down from a few weeks to a single three-hour collaborative session.”
You might even want to show them options, such as different color schemes, furniture arrangements, or flooring options. This is where 3D meets architecture in virtual floor plan design. When they have a better idea of what the end result will be, they’re more likely to give you the go-ahead. And who doesn’t want an informed and decisive client that keeps the project moving?
From Visualization to Decision: Accelerating Client Approval
This is why we offer floorplan renderings, which we sometimes call “bird’s-eye renders”. Imagine peeling the roof off of the house and looking at the building like it was a dollhouse. All of a sudden you can see things you missed in the plans. Homeowners can envision flow patterns. They can see where furniture goes. Fairly quickly, your clients will know whether or not this is a good fit. And the splash of color and addition of fixtures and furnishings adds character and scale that really helps to tell the story.
Closing
As the narrative of your design reaches its crescendo, our 3D Floor Plan Rendering Services ensure that your clients are not just viewers but participants in the story. When they can see, feel, and connect with your vision, the decision becomes clear. The story you’ve told together culminates in a confident agreement, turning plans into reality.
Ready to transform your architectural story into a vivid reality? Contact J. Scott Smith Visual Designs today. Let’s collaborate to create architectural floor plan renderings that not only illustrate but truly captivate and convince, paving the way for your project’s success.



