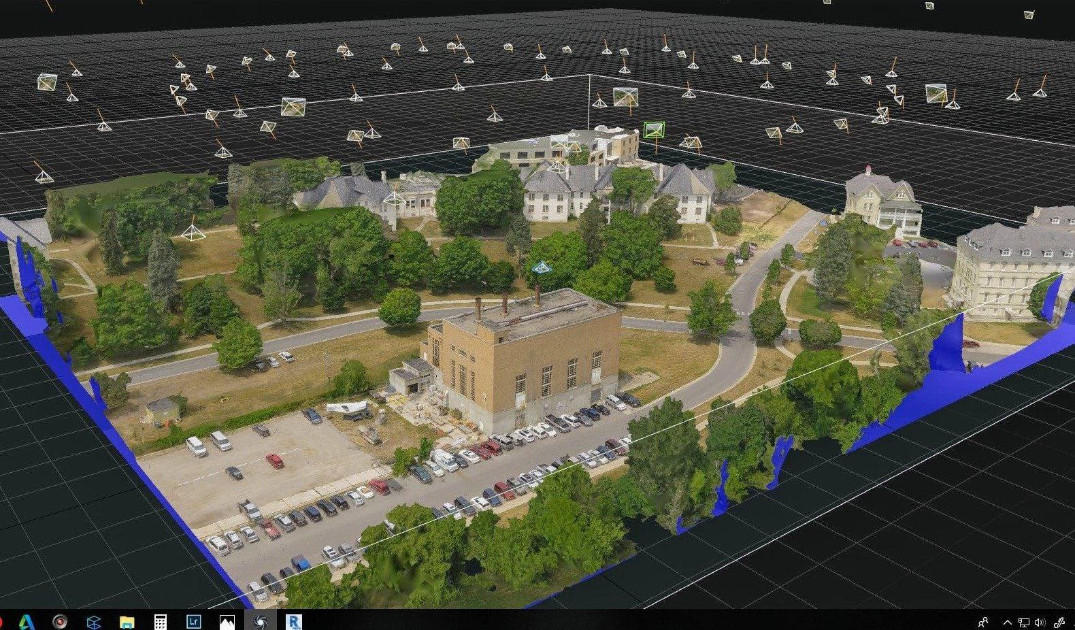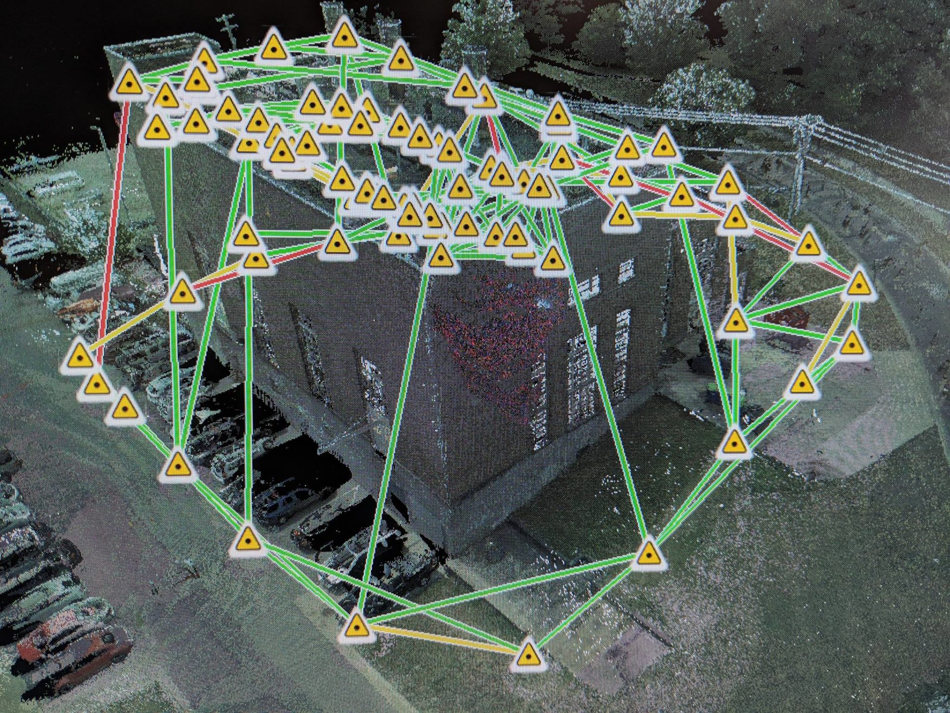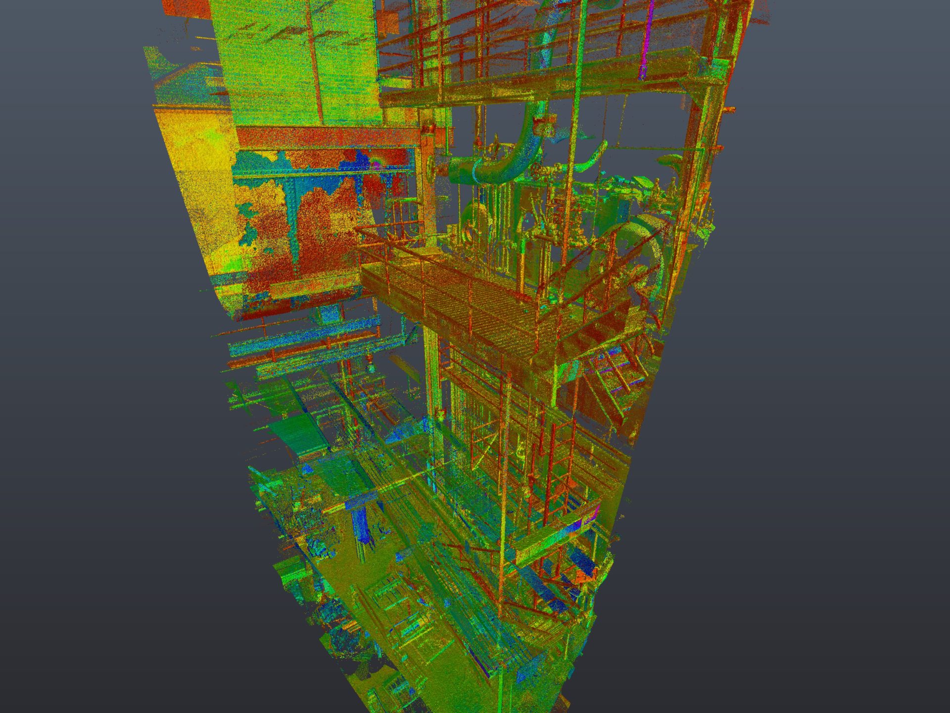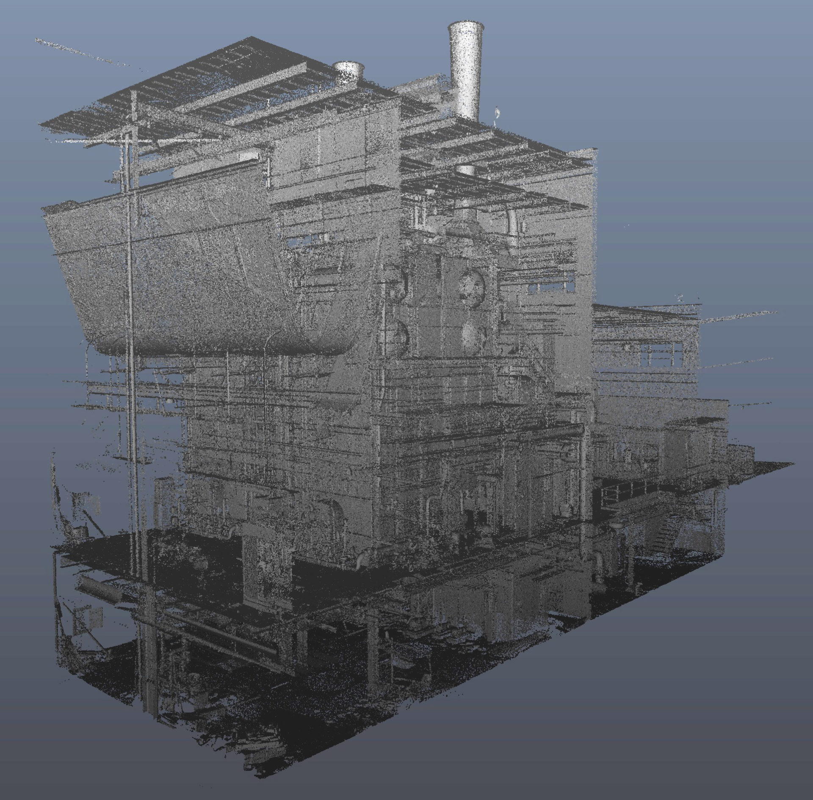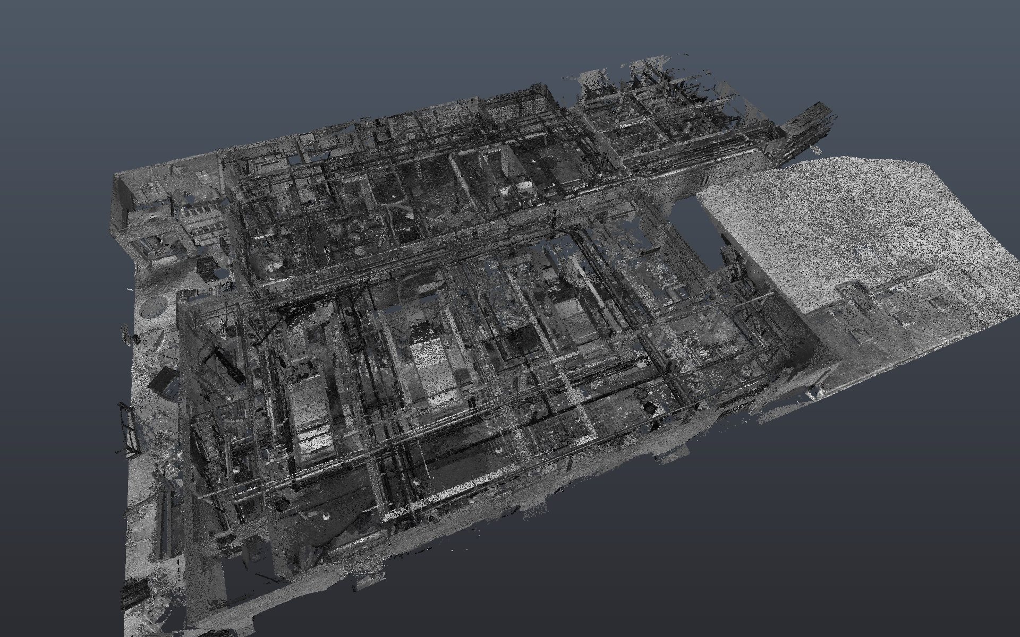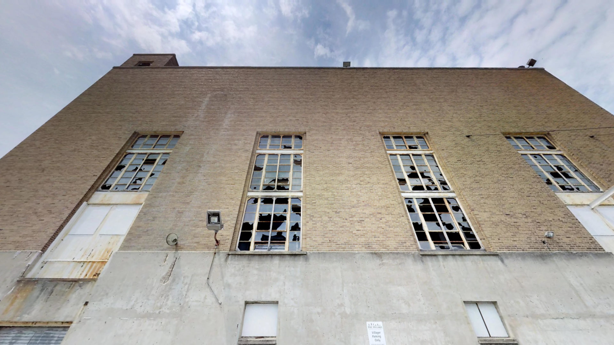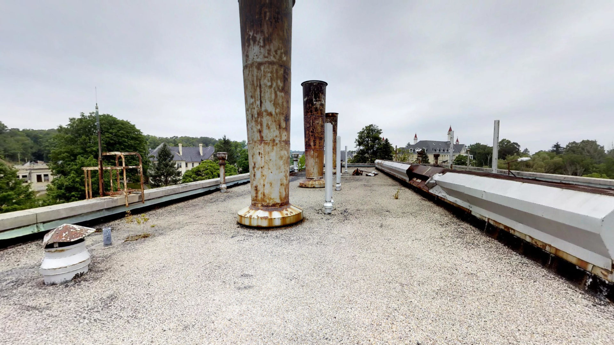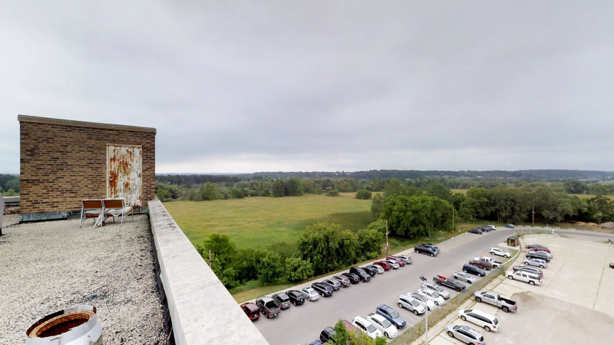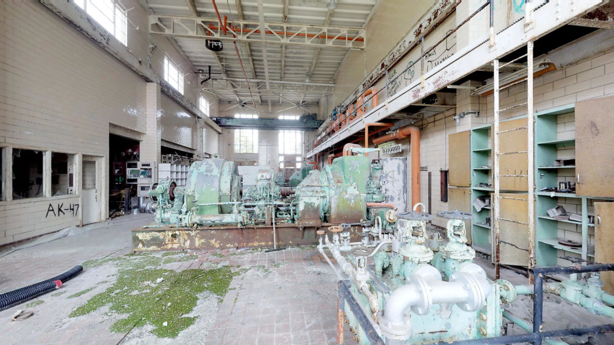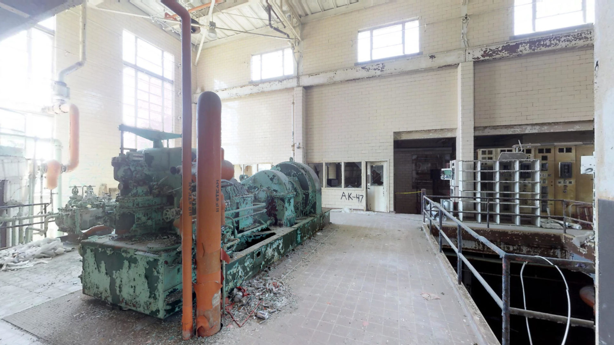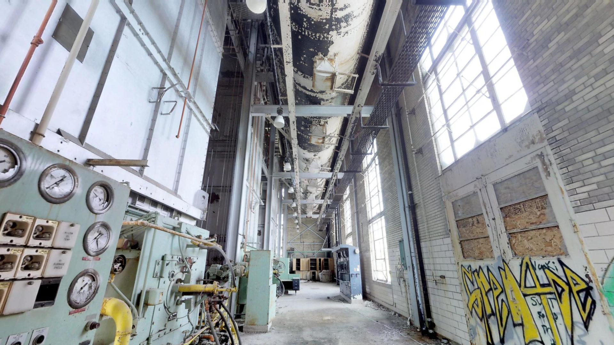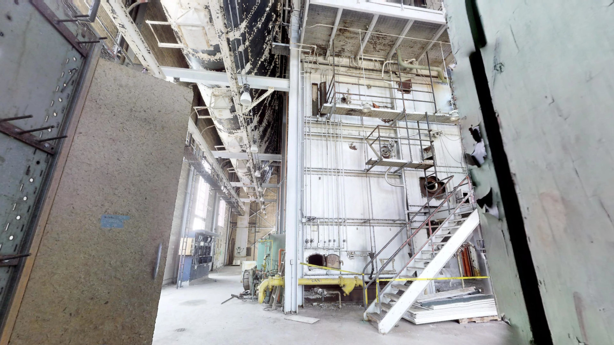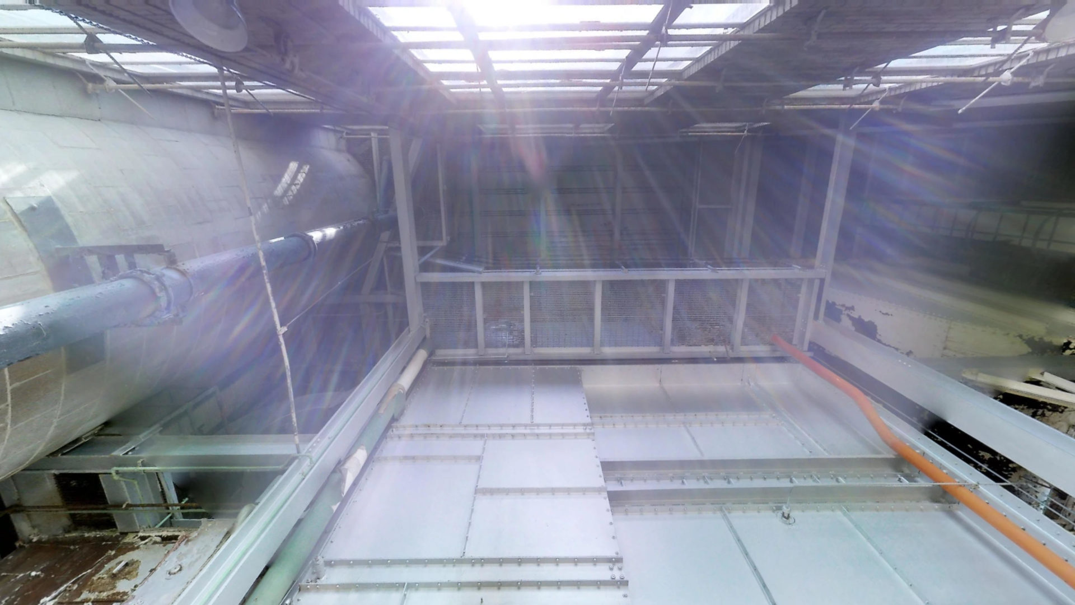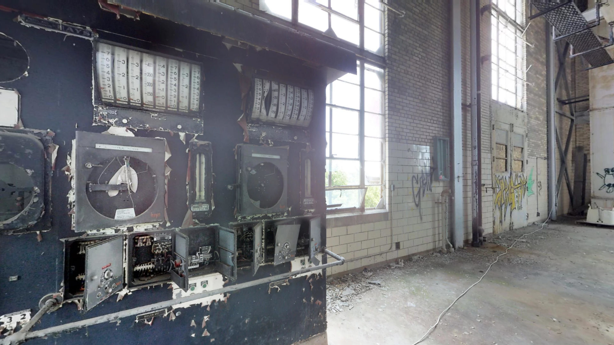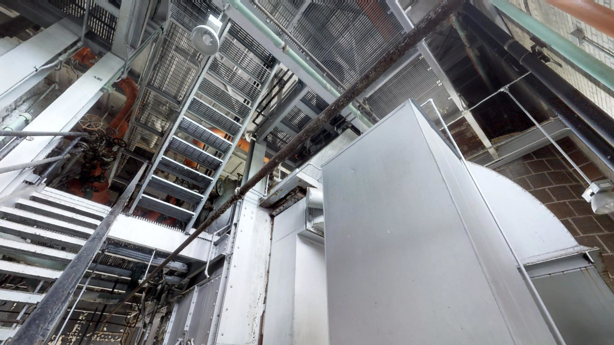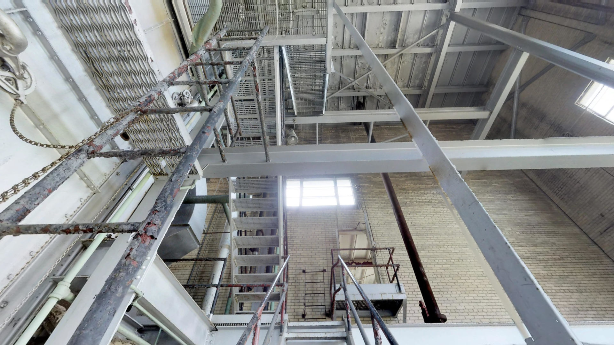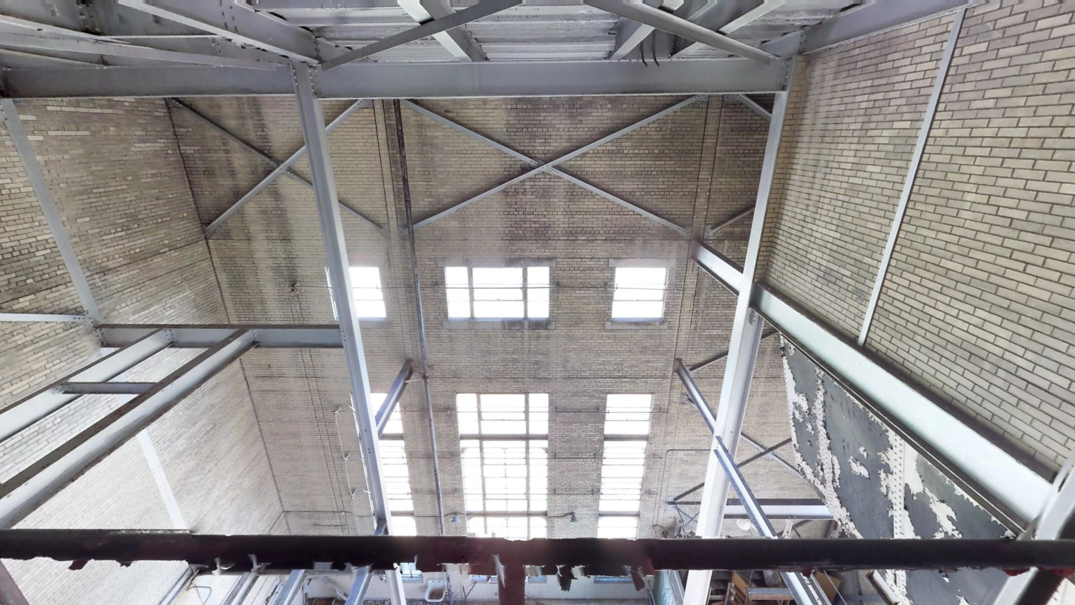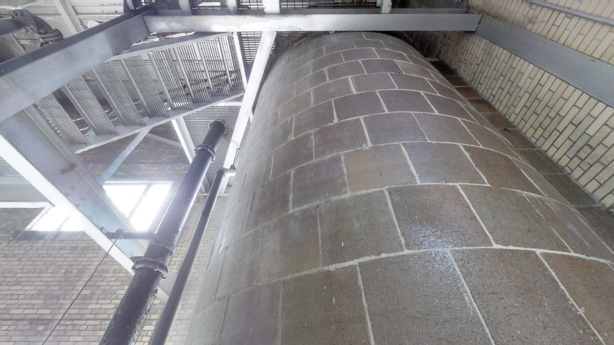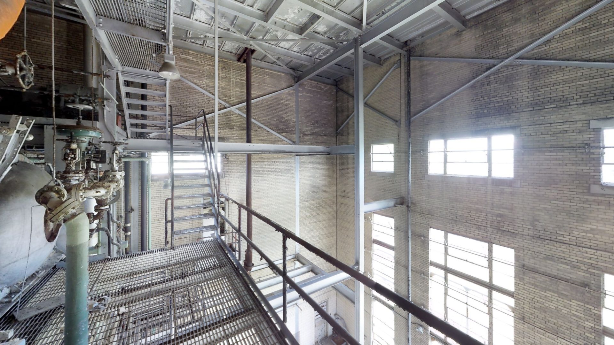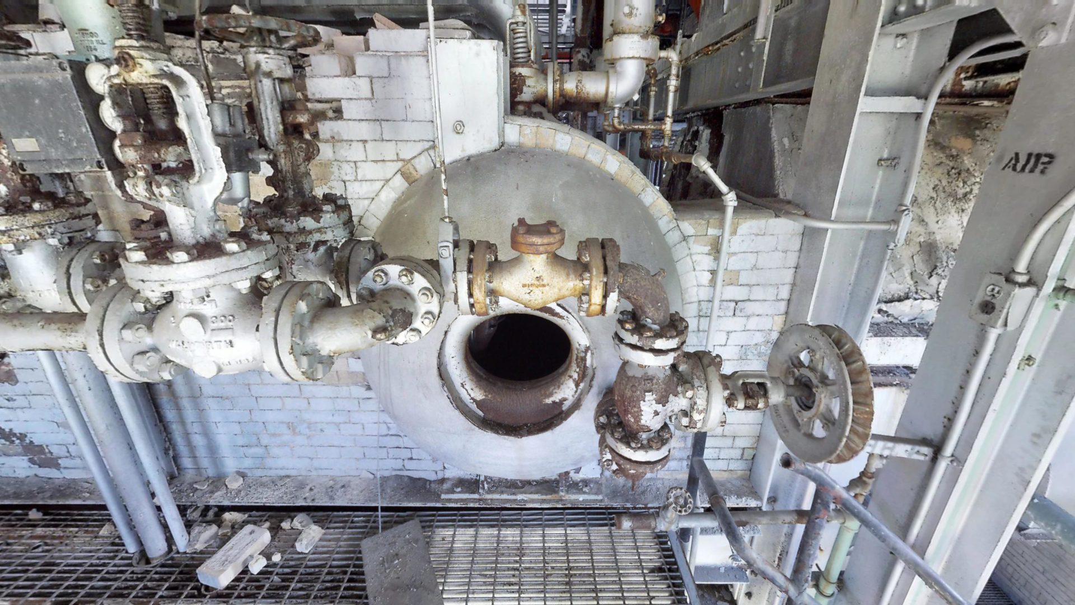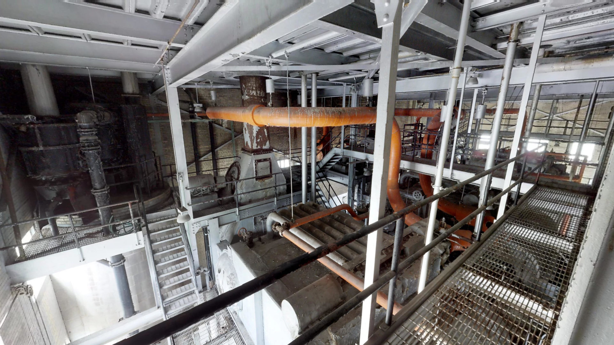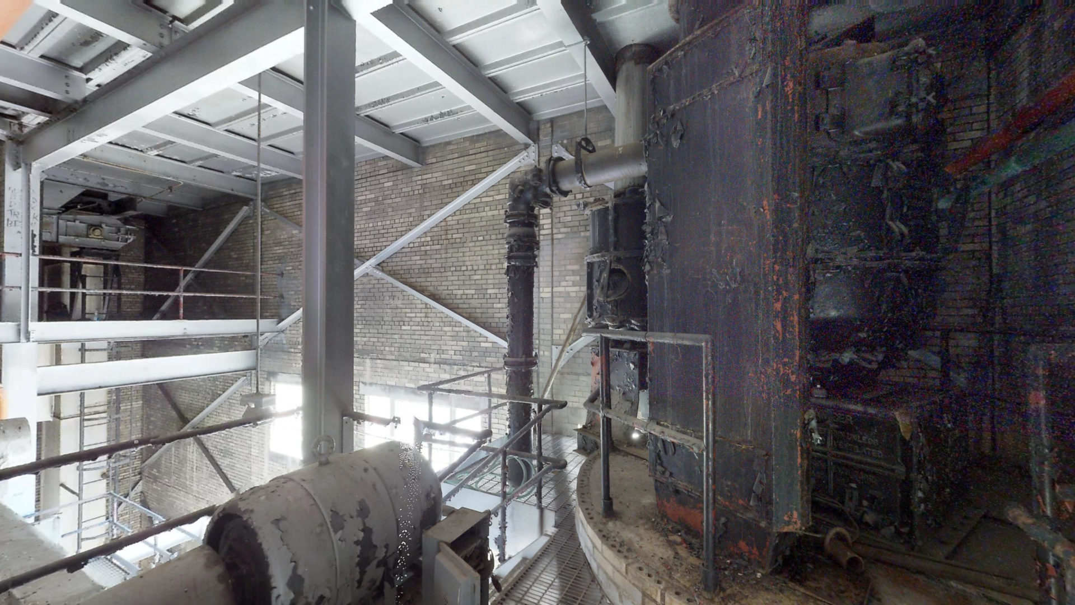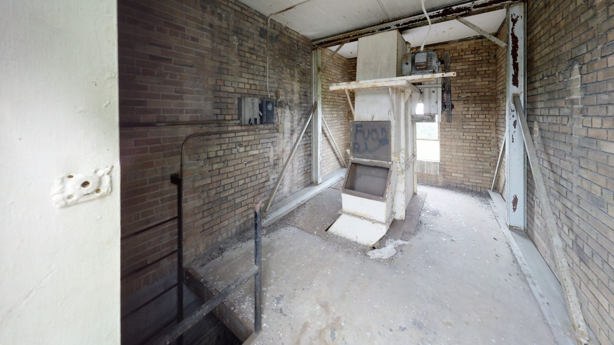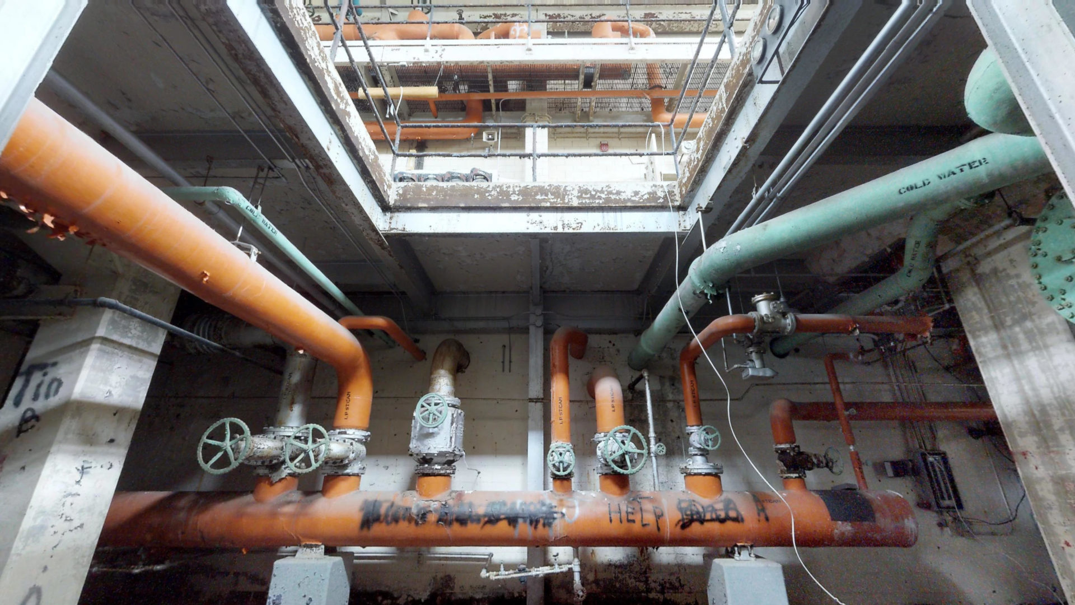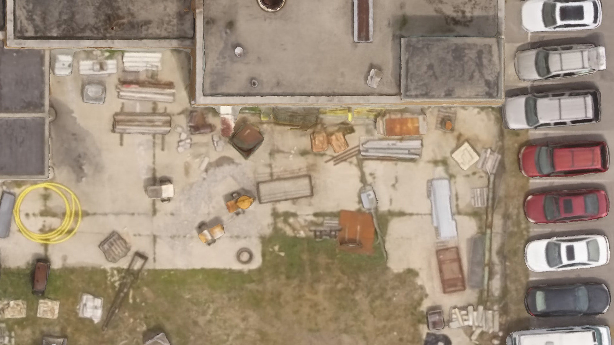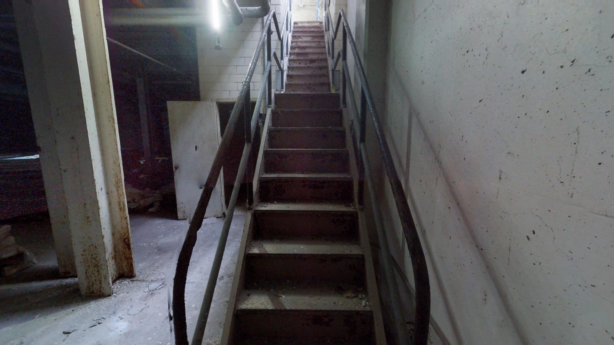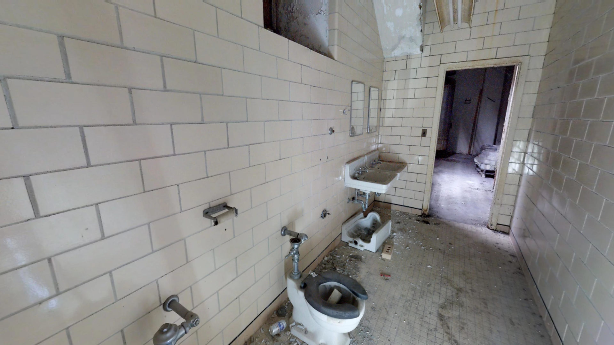Introduction:
Standing sentinel on the grounds of the former Traverse City State Hospital lies Building 52, an imposing brick structure that once housed the campus’s coal-powered energy. Decommissioned for over 30 years since the hospital’s closure, developers sought to resurrect Building 52 while preserving its architectural heritage. To aid sensitive renovation, our team performed comprehensive 3D analysis capturing intricate existing details.
Capturing Over a Century of History
Using advanced LIDAR technology and high-resolution drone photography, we digitally reconstructed Building 52 down to its subtlest nuances across over 2 billion data points. This rigorous process helps architects, historians and planners respectfully transform historic structures by understanding vulnerabilities, evolution and context. Though dormant for decades, Building 52’s future now echoes with the spirit of its storied past.
J. Scott Smith Visual Designs’ Services
To explore Building 52 and the analysis process, view the interactive Matterport digital twin produced by J. Scott Smith Visual Designs. Alongside architectural rendering, we offer 3D site analysis and modeling to aid sensitive redevelopment projects through data-rich visualizations.
Preserving History Through Technology
From arena remodels to building restorations, our team helps clients balance innovation with heritage preservation through immersive 3D architectural modeling and visualization. Contact us to discuss digitally preserving your own architectural histories while envisioning future transformations
