Introduction
Architectural interior rendering stands at the intersection of artistry and technology, playing a pivotal role in modern architectural practice. This intricate process not only produces photorealistic visual representations of interior spaces but also serves as a crucial communication tool among architects, clients, and stakeholders. By effectively showcasing design intent, material choices, and lighting conditions, high-quality renderings enhance client satisfaction and bolster marketing efforts.
As the architectural rendering market anticipates substantial growth driven by an increasing demand for detailed visualizations, understanding the techniques, tools, and innovations that shape this field becomes essential. This article delves into the evolution of architectural rendering, its benefits for stakeholders, and the emerging trends that promise to redefine the future of interior visualization.
Defining Architectural Interior Rendering: An Overview
Professional architectural interior rendering is a critical aspect of modern architectural practice, involving the creation of photorealistic 3D visual representations of interior spaces. This process combines artistic talent with advanced technical knowledge, resulting in high-quality images that effectively convey intent, material choices, and lighting conditions within a space. The essential elements of effective interior renderings—lighting, materials, textures, and furniture placement—are vital in showcasing both the functionality and aesthetics of projects, enhancing client satisfaction and marketing effectiveness.
Specific visualization techniques, such as ray tracing for realistic lighting effects and texture mapping for detailed surface representation, play a significant role in differentiating between interior and exterior designs. As a crucial communication instrument, visualizations promote a shared comprehension among architects, clients, and stakeholders, guaranteeing that expectations correspond with the intended result of the endeavor. Moreover, the function of pre-sales visualization in boosting confidence and attracting investment cannot be emphasized enough; our professional architectural interior rendering serves as a link between idea and actuality, equipping developers with a concrete asset that sparks interest well ahead of the physical realization of the initiative.
The design interior visualization market is anticipated to experience significant growth, with an estimated CAGR of 17.20% through 2024, fueled by the rising demand for detailed visual representations in design projects. According to Preeti Wadhwani, the North American market captured a significant 34% share in 2023, fueled by the region’s robust technological infrastructure and the widespread adoption of advanced visualization technologies across various sectors. Furthermore, the trends in visualization and 3D modeling software, such as non-photorealistic depiction and sustainability visualization, highlight the changing environment of design visualization.
Lastly, it is essential to acknowledge the progress made in gender representation within the field; as of 2019, women comprised 37% of all architecture staff, earning 92% of what their male counterparts earned, which underscores the ongoing efforts toward diversity and equity in architecture.
The Evolution of Architectural Rendering: From Traditional to Digital
The development of building visualization has experienced a significant change, moving towards professional architectural interior rendering instead of conventional hand-drawn illustrations and tangible models. Architects previously relied on two-dimensional drawings and tangible mock-ups to convey their concepts; however, the advent of computer-aided design (CAD) and advanced 3D modeling software, such as SketchUp and 3ds Max, has fundamentally transformed this landscape. These tools empower architectural visualizers to produce intricate, detailed professional architectural interior renderings that not only clarify intentions but also enhance communication with contractors, effectively eliminating misunderstandings.
Furthermore, the immersive visualization capabilities offered by these digital platforms significantly improve the interaction between architects and their clients. For instance, VR technologies, like the Oculus Quest, allow clients to explore and assess elements in an immersive setting, enriching the evaluation process and fostering community connections as future homeowners actively engage with proposals. Additionally, the power of professional architectural interior rendering in pre-sales visualization is crucial; it serves as a bridge between concept and reality, igniting interest and investment long before the project’s physical manifestation.
The case study titled ‘Advancements in Digital Tools’ illustrates how the evolution of digital technology has improved the quality and realism of professional architectural interior rendering, which facilitates better communication of complex design ideas to clients and stakeholders while helping to identify potential design issues early in the process. This evolution not only highlights the financial implications of delivering advancements on professionals, evidenced by the income statistics for male and female architects, but also celebrates the importance of professional architectural interior rendering in showcasing both functionality and aesthetics, ultimately enhancing client satisfaction and marketing effectiveness.
Benefits of Architectural Interior Rendering for Stakeholders
Professional architectural interior rendering offers significant advantages for all stakeholders involved in a project. For architects, this technology facilitates enhanced communication regarding their creations, enabling them to articulate their visions with greater clarity to clients and investors. As Nishant Verma, VP of 3D creation at Ikarus 3D, notes, ‘Pushing boundaries and fostering collaboration through information is essential in our industry.’
Clients benefit from precise visualizations of the completed space provided by professional architectural interior rendering, which not only aids in informed decision-making but also minimizes misunderstandings throughout the design process. High-quality visuals, including professional architectural interior rendering, serve as persuasive marketing instruments, effectively demonstrating a development’s potential to draw in buyers or tenants even prior to construction starting, thus boosting property value and market distinction. This strategic advantage leads to improved outcomes and heightened client satisfaction rates, as evidenced by genuine testimonials from clients at J. Scott Smith Visual Designs, reflecting our dedication to not just meet but exceed expectations.
To guarantee the utmost standard of visual outputs in professional architectural interior rendering, it is recommended for stakeholders to present their submissions at least 15 days before the initial draft deadline. Additionally, when hiring services for professional architectural interior rendering, consider the provider’s portfolio, client reviews, and their ability to communicate effectively. Trust and dependability are essential in choosing a collaboration partner, as they directly influence success.
Moreover, the transformative influence of 3D visualization technology is apparent in large-scale initiatives, such as China’s urban redevelopment efforts, where swift completion has become achievable. As emphasized in the case study ‘Creating an Impressive Architectural Portfolio,’ a robust portfolio is essential for demonstrating skill and obtaining new projects, further highlighting the significance of high-quality visuals in modern design practices.
Techniques and Tools for Creating Stunning Interior Renderings
Producing visually captivating interior designs requires a proficient combination of artistic methods and professional architectural interior rendering software tools. The technique of photorealistic depiction is essential in professional architectural interior rendering, emphasizing the replication of lifelike images through meticulous attention to lighting, materials, and textures. Among the most popular tools used in design visualization tasks are V-Ray and Corona Renderer, both of which seamlessly integrate with various modeling software to produce superior-quality visuals.
Notably, FStormRender, which boasts an overall rating of 4.0 and qualifies for the Top Rated Certificate, is also gaining traction among professionals for its capabilities. Furthermore, the incorporation of post-processing techniques in software like Adobe Photoshop enhances images, adding depth and realism that elevate the final presentation. As architectural firms increasingly recognize the importance of technology—with 70% planning to invest more in this area within the next year and 40% of firms that meet or exceed their goals planning to invest in project management software—mastery of these tools and techniques becomes paramount for delivering compelling professional architectural interior rendering that not only meets but exceeds client expectations.
A practical example can be seen with Twinmotion, a 3D architecture visualization tool recognized for its real-time display and compatibility with various BIM programs, which highlights the growing importance of such tools in the industry. In a landscape where 73,313 businesses operate within the architecture sector in the U.S. alone, the ability to create high-quality professional architectural interior rendering can significantly differentiate firms in a competitive market. Superior quality visual representations, such as professional architectural interior rendering, not only improve communication and decision-making in project work but also serve an essential function in fundraising efforts, especially for organizations such as Kirtland Community College.
These illustrations assist in engaging the community by effectively visualizing and sharing design concepts, ultimately shaping environments that resonate with emotions and lifestyles, thereby fostering a deeper connection between the community and the proposed plans.
The Future of Architectural Interior Rendering: Trends and Innovations
The future of professional architectural interior rendering is poised for significant transformation, driven by rapid technological advancements, particularly through the integration of artificial intelligence (AI) and lifelike computer-generated (CG) humans. AI is bridging the uncanny valley, enhancing the realism of architectural visualizations, and allowing for intricate details that evoke emotional responses. Lifelike CG humans play a crucial role in this process, making the visualizations more relatable and immersive.
Virtual reality (VR) and augmented reality (AR) are emerging as pivotal tools that redefine the interaction between architects and clients, facilitating immersive experiences where spaces can be explored before construction begins. The incorporation of these technologies not only enhances understanding but also supports informed decision-making. Significantly, haptic sensors in virtual reality allow clients to engage with environments more effectively, further closing the gap between creation and real-world application.
Additionally, the efficiency and accuracy of visualizations are revolutionized by AI-powered rendering software, allowing architects to create tailored designs that meet specific client needs. With a single user license for Architectural Rendering Software priced at $3,660 USD, the market is evolving to support these innovations, promising quicker turnaround times for projects. Current market evaluations suggest that the digital asset management sector is expected to expand from a valuation of $3.96 billion in 2023 to a projected $16.18 billion by 2032, highlighting the growing significance of these advancements in design practices.
The evolution of professional architectural interior rendering—from traditional hand-drawn sketches to the advanced tools of digital creation—demonstrates how technology enhances precision and interactivity in communication. As these trends continue to progress, professional architectural interior rendering will become more integral to the design process, fundamentally shaping how spaces are conceived and experienced, paving the way for a more interactive and responsive architectural landscape.
Conclusion
Architectural interior rendering has emerged as a transformative force within the architectural landscape, marrying artistic vision with advanced technological capabilities. The evolution from traditional methods to sophisticated digital tools has not only enhanced the quality and realism of visualizations but has also significantly improved communication among architects, clients, and stakeholders. By employing techniques such as photorealistic rendering and utilizing cutting-edge software, architects can effectively convey design intentions, ensuring alignment and understanding throughout the project lifecycle.
The benefits of high-quality renderings extend beyond mere aesthetics; they serve as critical marketing assets that elevate property value and client satisfaction. As stakeholders increasingly recognize the value of detailed visualizations in decision-making processes, the demand for architectural interior rendering continues to grow. Moreover, the integration of emerging technologies like AI, VR, and AR promises to redefine the future of rendering, enabling more immersive and engaging experiences that resonate with clients and communities alike.
In summary, architectural interior rendering stands as an indispensable element in modern architectural practice. As the industry continues to innovate and adapt, the importance of mastering these rendering techniques will only increase, solidifying their role in shaping the built environment. The future of architectural rendering is bright, with opportunities for enhanced creativity, precision, and collaboration, ultimately fostering designs that inspire and connect with users on a deeper level.
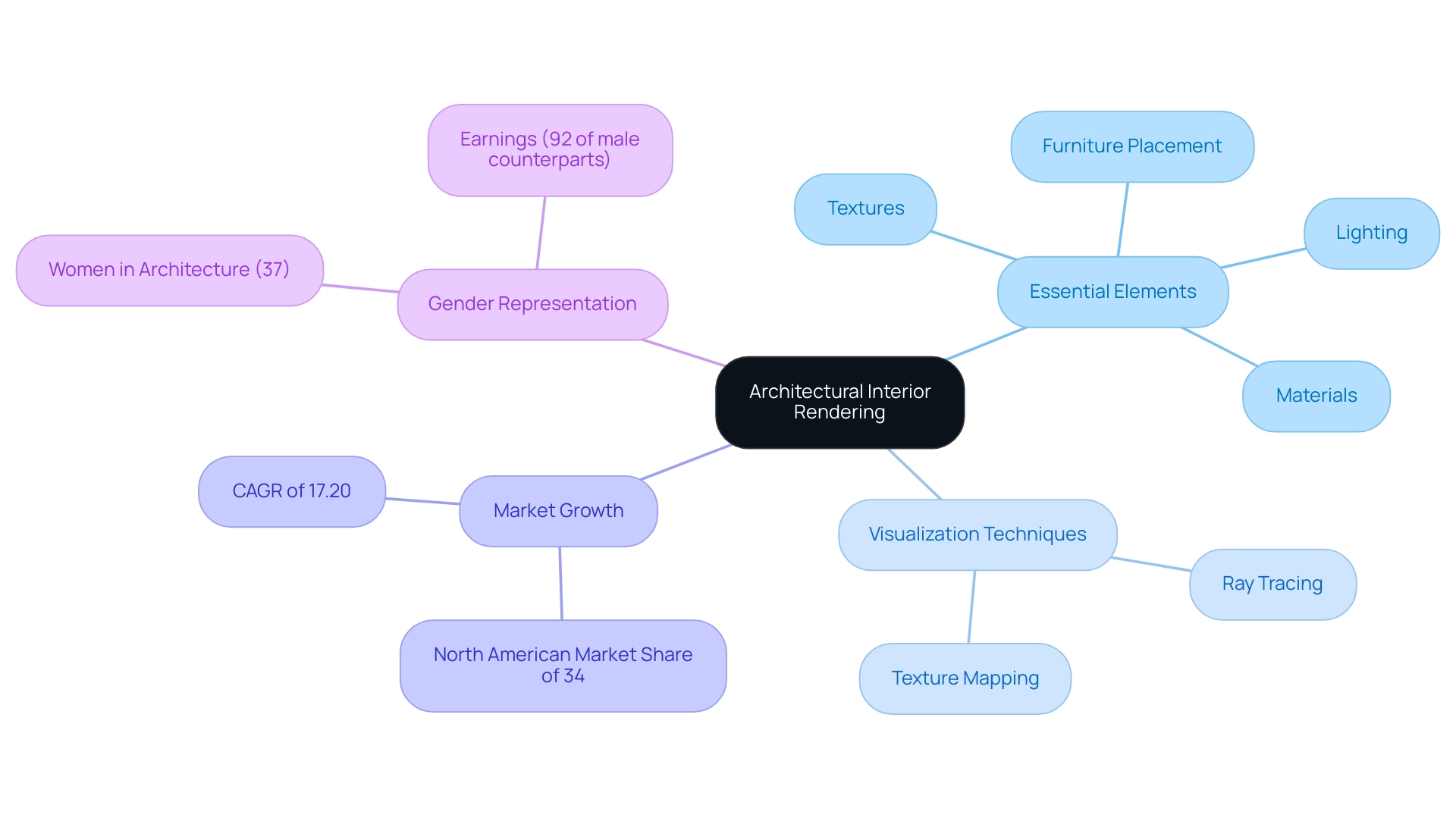
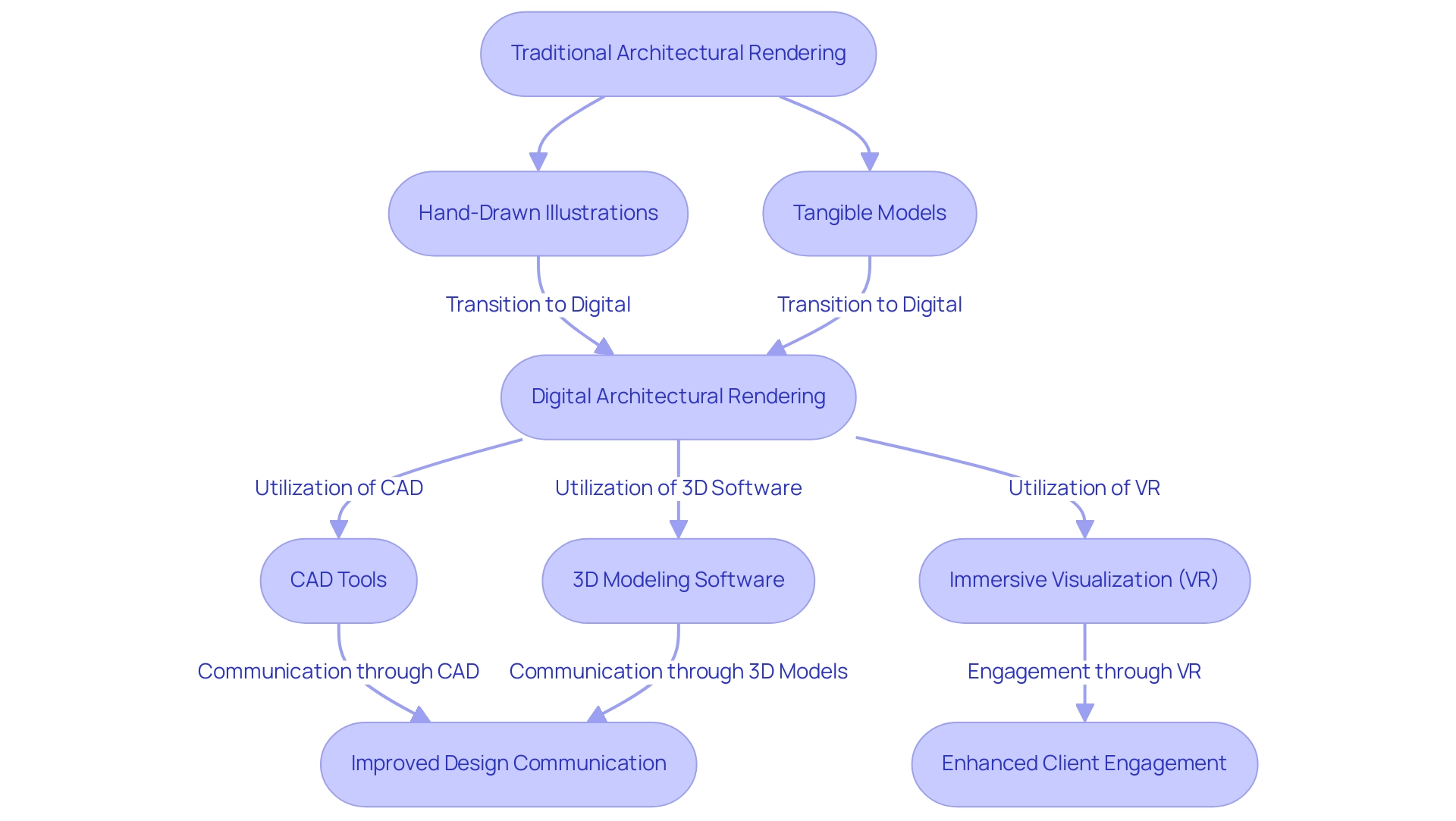
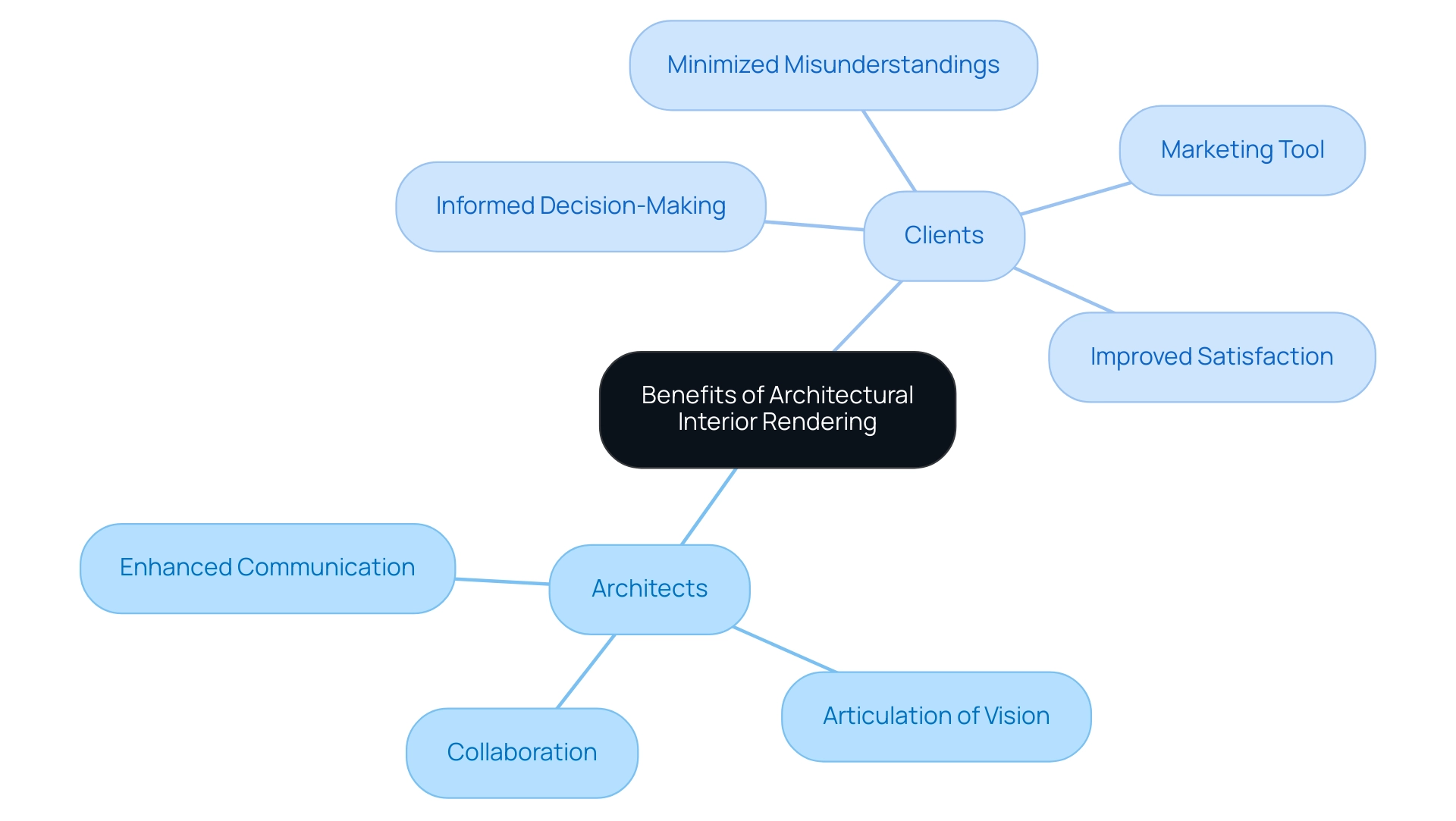
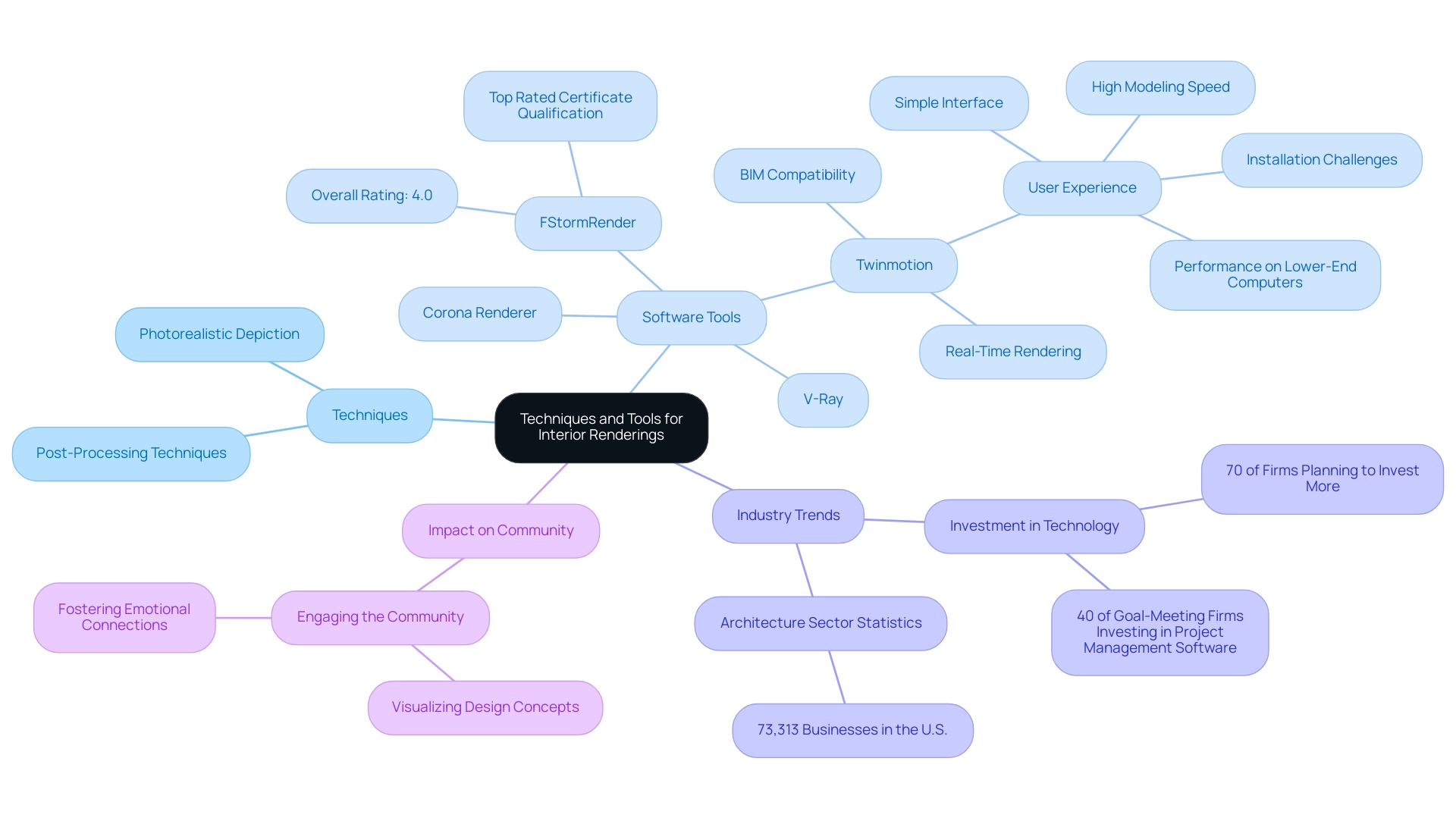
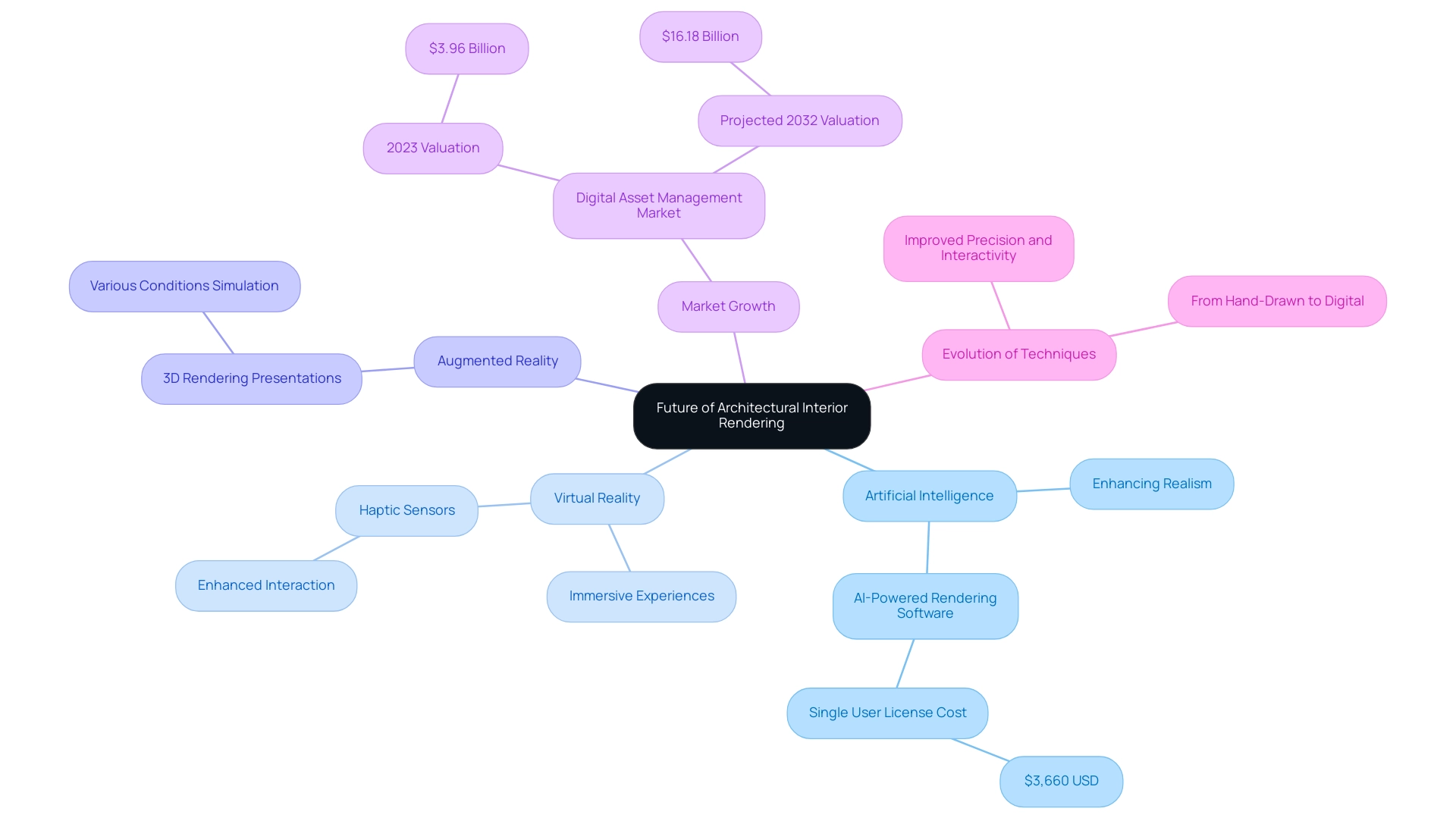
0 Comments