Introduction
Architectural rendering galleries have emerged as indispensable assets in the field of architecture, providing a sophisticated platform for visualizing and communicating design concepts. These curated collections of high-fidelity 3D visualizations not only encapsulate the essence of architectural intent but also serve to bridge the gap between complex ideas and client understanding.
As the architectural landscape evolves, driven by technological advancements and an increasing emphasis on sustainability, the role of these galleries becomes ever more critical. With the proliferation of rendering techniques and software, architects can now create immersive experiences that engage stakeholders and facilitate informed decision-making.
This article delves into the multifaceted nature of architectural rendering galleries, exploring their significance in design communication, the key elements that enhance their effectiveness, and the innovative tools that are transforming the rendering process.
Defining Architectural Rendering Galleries: An Overview
An architectural rendering gallery showcases a carefully curated assortment of high-fidelity 3D representations that illustrate structural concepts. These architectural rendering galleries serve as essential tools for architects, enabling them to present their creative visions in a manner that captivates and informs clients and stakeholders. By providing realistic portrayals of proposed projects, visualization galleries improve the comprehension of intent, spatial dynamics, and material choices, all of which accommodate the different levels of detail sought by homeowners and businesses alike.
This capability is particularly crucial in an industry where nearly 120,000 licensed architects across 55 U.S. jurisdictions rely on visual communication to convey complex ideas effectively. Additionally, recent progress in visualization technology, especially via platforms such as Enscape, has transformed the design process by introducing real-time visualization and virtual reality plugins. These innovations not only streamline workflows but also enrich the overall presentation of design concepts, thus enhancing contractor communication and eliminating misunderstandings.
One of the key aspects of building visualization is pre-sales representation, which serves as a critical bridge between concept and reality. For instance, developers have successfully utilized pre-sales visuals to secure funding and interest before construction begins, demonstrating the tangible benefits of this approach. As noted by The Architect’s Newspaper, there were 35,621 candidates actively working on licensure, reflecting the ongoing interest in the profession.
Additionally, the architecture sector is expanding, with 73,313 architecture firms currently operating in the U.S. and a compound annual growth rate of 1.6% projected from 2019 to 2024. This growth highlights the significance of architectural rendering galleries as they serve as a crucial link between abstract concepts and tangible representations, promoting community ties and enabling a deeper understanding of design proposals in a competitive market. The immersive experience provided by these visualizations not only helps potential homeowners visualize their future spaces but also encourages a sense of belonging and community from the outset.
Key Elements of Architectural Renderings: Composition, Lighting, and Techniques
The basis of building renderings relies on essential components such as composition, lighting, and rendering methods, which are vital in visualizing and improving residential architecture. Composition, defined as the arrangement of visual elements within a scene, plays a pivotal role in directing the viewer’s gaze and creating a harmonious aesthetic. A well-structured composition can significantly influence the audience’s perception, as evidenced by recent findings that highlight visual chaos as a leading factor in negative assessments of creations, noted 48 times compared to monotony, which was mentioned only 12 times.
This highlights the need for dynamic and engaging designs in visuals that connect emotionally with customers. Effective lighting is equally crucial, as it enhances realism and establishes the desired mood and atmosphere, allowing clients to connect on a deeper level with the proposed designs. Techniques such as photorealism aim to imitate real-world conditions, while stylized depictions provide a more artistic interpretation of structural forms.
For instance, a study employing eye-tracking technology revealed how viewers interact with visual art, indicating that compositional elements significantly attract and maintain attention. Additionally, the paper by Malewczyk et al. discusses preferences in facade composition, emphasizing the balance between regularity and irregularity, which further supports the significance of careful composition in architectural visuals.
Thorough illustrations from the architectural rendering gallery enable architects and customers to investigate and enhance plans, bringing every aspect—from the texture of materials to the interplay of light and shadow—to life. Mastery of these aspects allows architects to create captivating visuals that not only connect with customers but also effectively convey their creative vision. As Marta Pieczara aptly states,
Using Composition to Assess and Enhance Visual Values in Landscapes,
the integration of careful composition and lighting techniques is crucial in improving the overall quality of structures’ representations, ultimately affecting customer satisfaction and project success.
The Importance of Architectural Rendering Galleries in Design Communication
Architectural rendering galleries play a crucial role in communication, serving as a visual language that effectively connects complex architectural ideas and enhances customer understanding. By showcasing concepts in an accessible and engaging format, the architectural rendering gallery enables clients to visualize the end result, thereby enhancing their understanding and facilitating informed decision-making. High-quality visuals clarify purpose, material choices, and spatial relationships, significantly reducing the risk of miscommunication.
Notably, a substantial 28% of architects, engineers, contractors, owners, and investors globally report that most of their projects qualify as green, with 42% anticipating reaching that benchmark within three years, as highlighted by OpenAsset. This underscores the growing importance of sustainability in design visualization. Furthermore, the confidence instilled by well-crafted representations reflects the architect’s expertise and meticulous attention to detail, fostering robust professional relationships.
As companies progressively acknowledge the importance of these visual aids, with 84% intending to recruit in the coming year based on recent case studies, the demand for an architectural rendering gallery for effective design representations is anticipated to increase. Collaborating with J. Scott Smith Visual Designs for initial visuals enables a joint design phase involving successive images based on customer input, including detailed 3D floor plans and interior visuals. This trend is vital as companies maneuver through the competitive environment emphasized by the Architecture Business Benchmarks Report, affirming the crucial role of design visuals in customer interactions as we progress into 2024.
Our process ensures that client insights are integrated at each stage, allowing for adjustments that align closely with their vision.
Exploring Different Types of Architectural Renderings in Galleries
An architectural rendering gallery displays a variety of types, each meticulously crafted to meet specific goals within the architectural process. Interior illustrations focus on the complexities of space layout, depicting furniture arrangements, color schemes, and material selections, which collectively form a cohesive visual story. In contrast, exterior illustrations emphasize the building’s facade, landscaping, and its integration within the surrounding environment, allowing for a holistic view of the project.
Photorealistic visuals, which Imagist3ds can deliver within just 10 days, are created to achieve lifelike representations that closely mimic real-world conditions, thus providing a vivid portrayal of the design. Conversely, conceptual illustrations may adopt more artistic styles, aiming to communicate innovative ideas without strict adherence to realism. This diversity in rendering types empowers architects to customize their presentations according to the unique demands of various audiences and project types.
As noted by PIXREADY, ‘We focus on the details, with the highest precision in every pixel,’ underscoring the crucial role that intricate details play in enhancing realism and emotional impact, thereby optimizing client engagement and decision-making throughout the design process. Moreover, sketches, whether digital or hand-made, serve as rough drawings that concisely communicate ideas during the initial stages of the design process. The incorporation of Virtual Reality Architecture further improves comprehension and involvement with design concepts through immersive 3D walkthroughs and virtual tours, emphasizing the significance of choosing the suitable visualization type for each particular context and the potential investment ramifications of customization and alterations.
Every element in our visuals is a brushstroke in a larger picture, from the way sunlight dances off the windows to the subtle texture of the bricks, making your project feel real, lived-in, and ready to be built.
Technological Innovations in Architectural Rendering: Tools and Software
Technological innovations have profoundly reshaped the landscape of architectural visualization, resulting in an architectural rendering gallery filled with sophisticated tools and software that significantly enhance both quality and efficiency. Leading programs like Autodesk Revit, SketchUp, and Lumion enable architects to create intricate models and photorealistic visualizations with remarkable ease. For instance, OctaneRender, priced at €23.95 per month, offers powerful visualization capabilities that are accessible to many professionals.
While V-Ray delivers lifelike images and flexibility with CPU and GPU integration, its challenging learning curve is an important consideration for architects selecting tools. The arrival of real-time visualization engines has transformed the field, offering prompt visual responses that enable quick revisions and efficient presentations to customers. Moreover, the integration of virtual reality (VR) and augmented reality (AR) technologies transforms how architects convey their designs, enabling users to immerse themselves in 3D environments and fostering a more collaborative and interactive design process.
High-quality renderings showcased in an architectural rendering gallery serve as a window into the future of projects, allowing stakeholders to see potential and understand the vision behind blueprints. This clarity is crucial for making informed decisions and building excitement around the project, leading to quicker buy-in from clients and investors. Additionally, these visuals aid in identifying and resolving potential issues early in the process, reducing costly changes later.
As mentioned by Steve Clark, a B2B Editor at TechRadar Pro, these advancements are essential for contemporary building practices. Furthermore, Rhino has become a robust modeling software for architects dealing with curved surfaces, providing plugins, scripting, and third-party services that can be essential for intricate projects. As we move further into 2024, the latest innovations in architectural rendering software continue to push the boundaries of what is possible, highlighting the importance of an architectural rendering gallery in modern architectural practices.
A notable example is CorelCAD, which combines 2D drafting and 3D design capabilities, proving to be a good all-rounder for users looking for a modestly priced CAD solution.
Conclusion
Architectural rendering galleries are essential in today’s architectural practice, enhancing communication and understanding of design concepts. By providing high-fidelity 3D visualizations, these galleries effectively bridge the gap between abstract ideas and tangible realities, facilitating collaboration among architects, clients, and stakeholders. The integration of advanced technologies, such as real-time rendering and virtual reality, further elevates their significance, enabling architects to present their visions with exceptional clarity.
Key elements like composition, lighting, and rendering techniques are vital in creating compelling visuals. A well-thought-out arrangement of visual elements and effective lighting not only shape audience perception but also foster emotional connections to the designs, significantly impacting client satisfaction and project success.
With the increasing demand for various rendering types, architects can customize their presentations to meet specific audience needs. Continuous advancements in rendering software and tools streamline workflows, enabling faster iterations and improving overall presentation quality.
In conclusion, architectural rendering galleries empower architects to communicate their visions effectively. As the industry evolves with a focus on sustainability and innovation, the importance of these galleries will only grow, reinforcing their role as crucial tools for informed decision-making and successful project realization. By leveraging these visual tools, architects can enhance client engagement and contribute to shaping the future of the built environment.
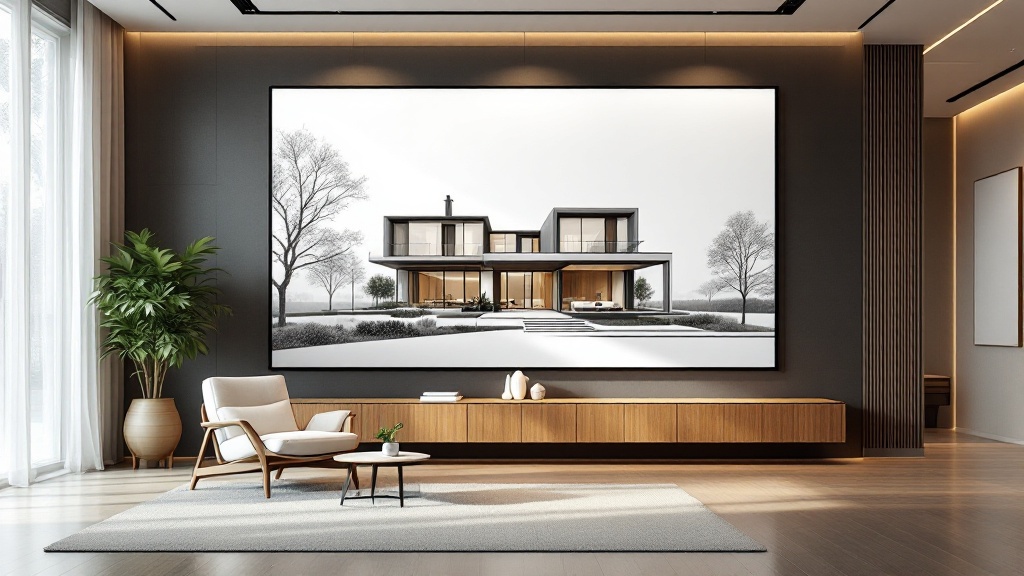
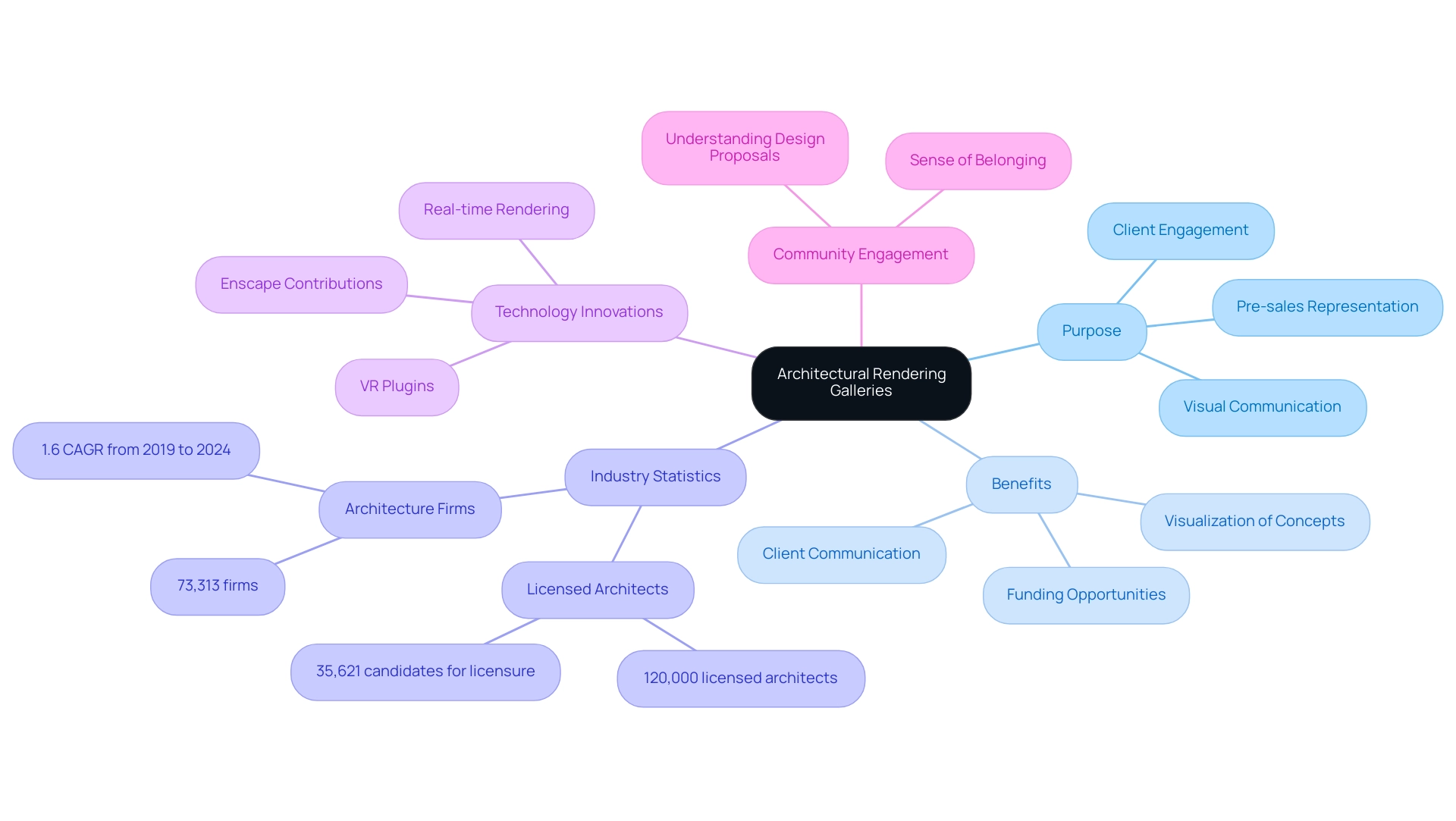
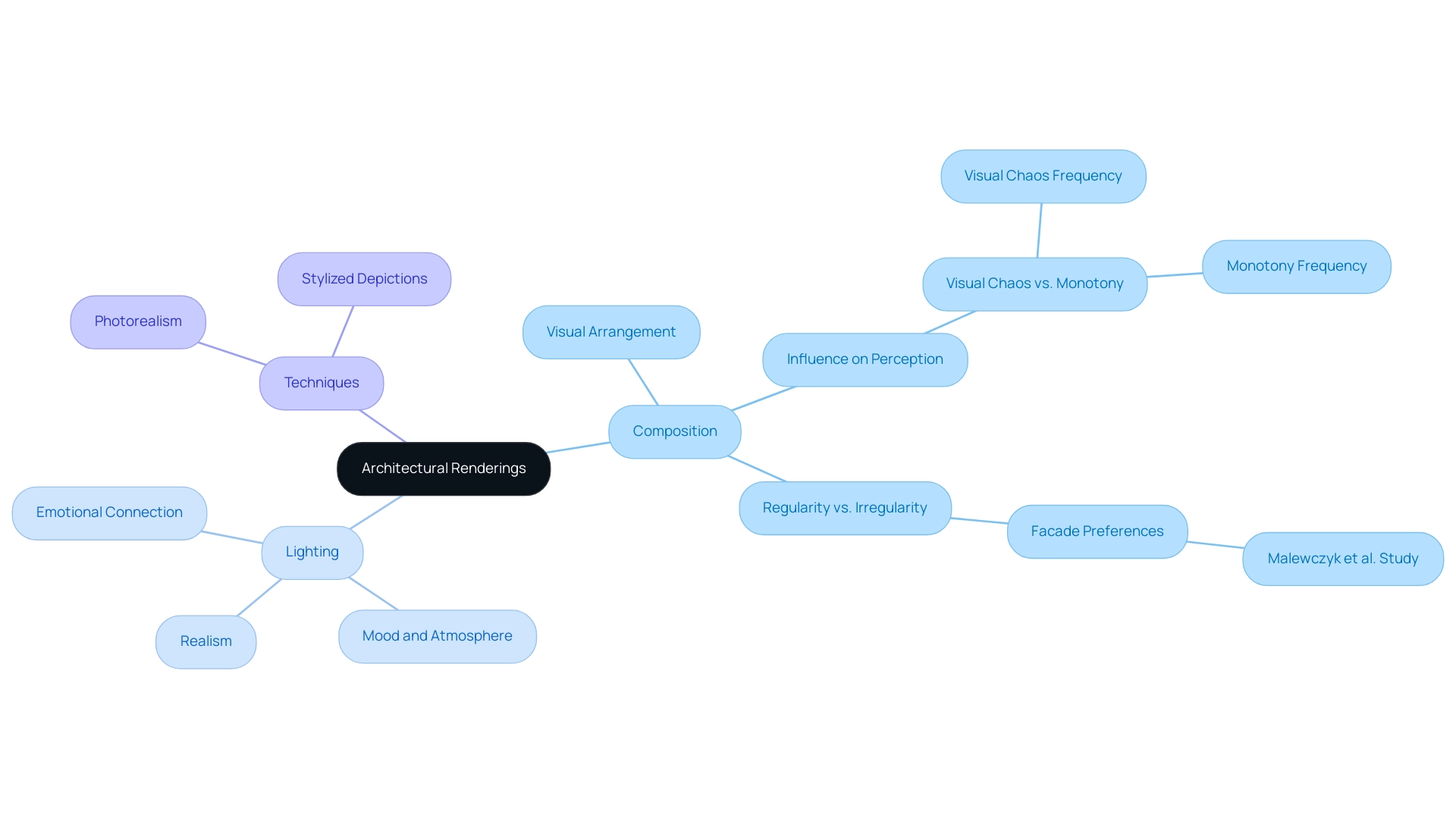
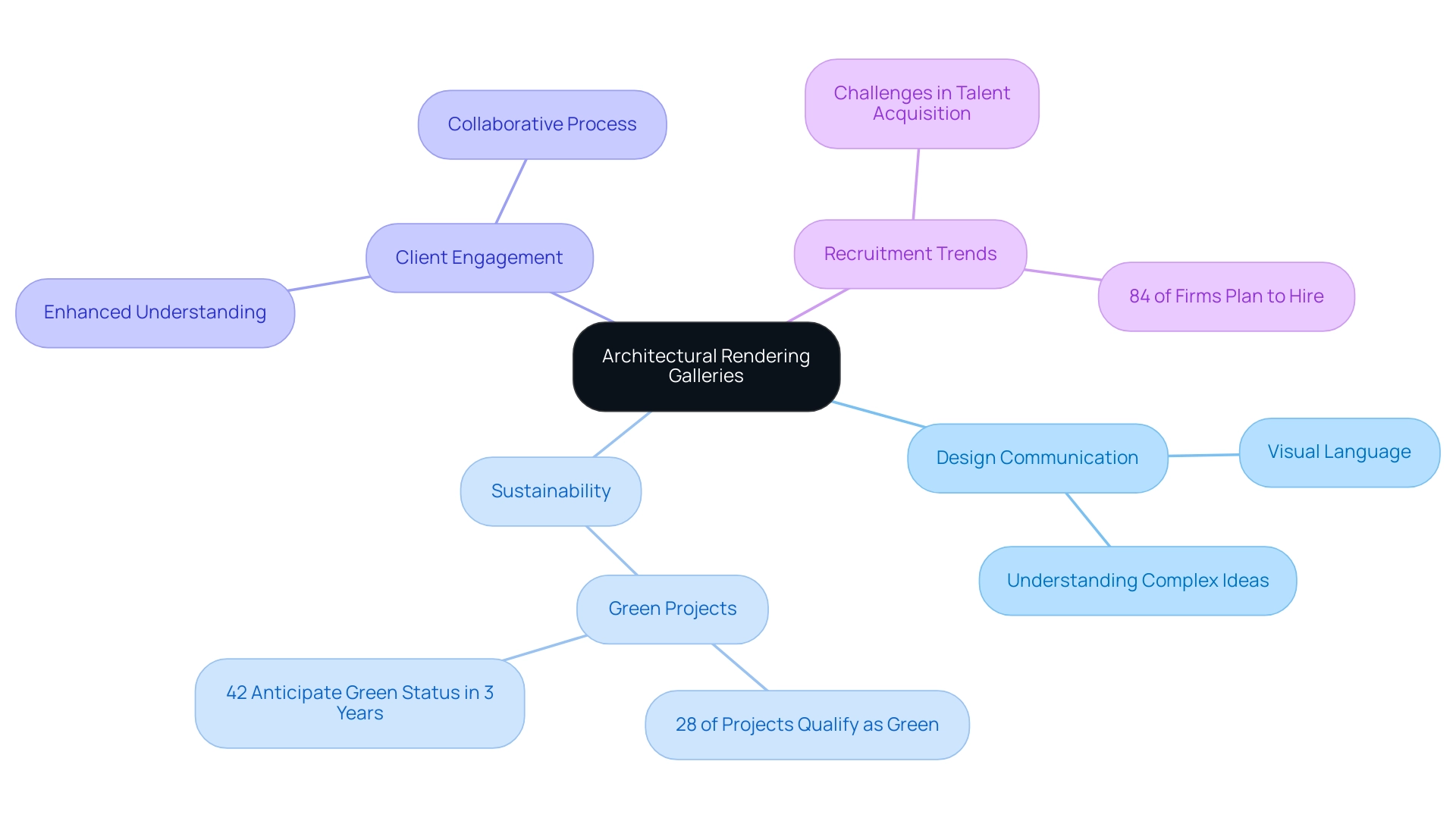
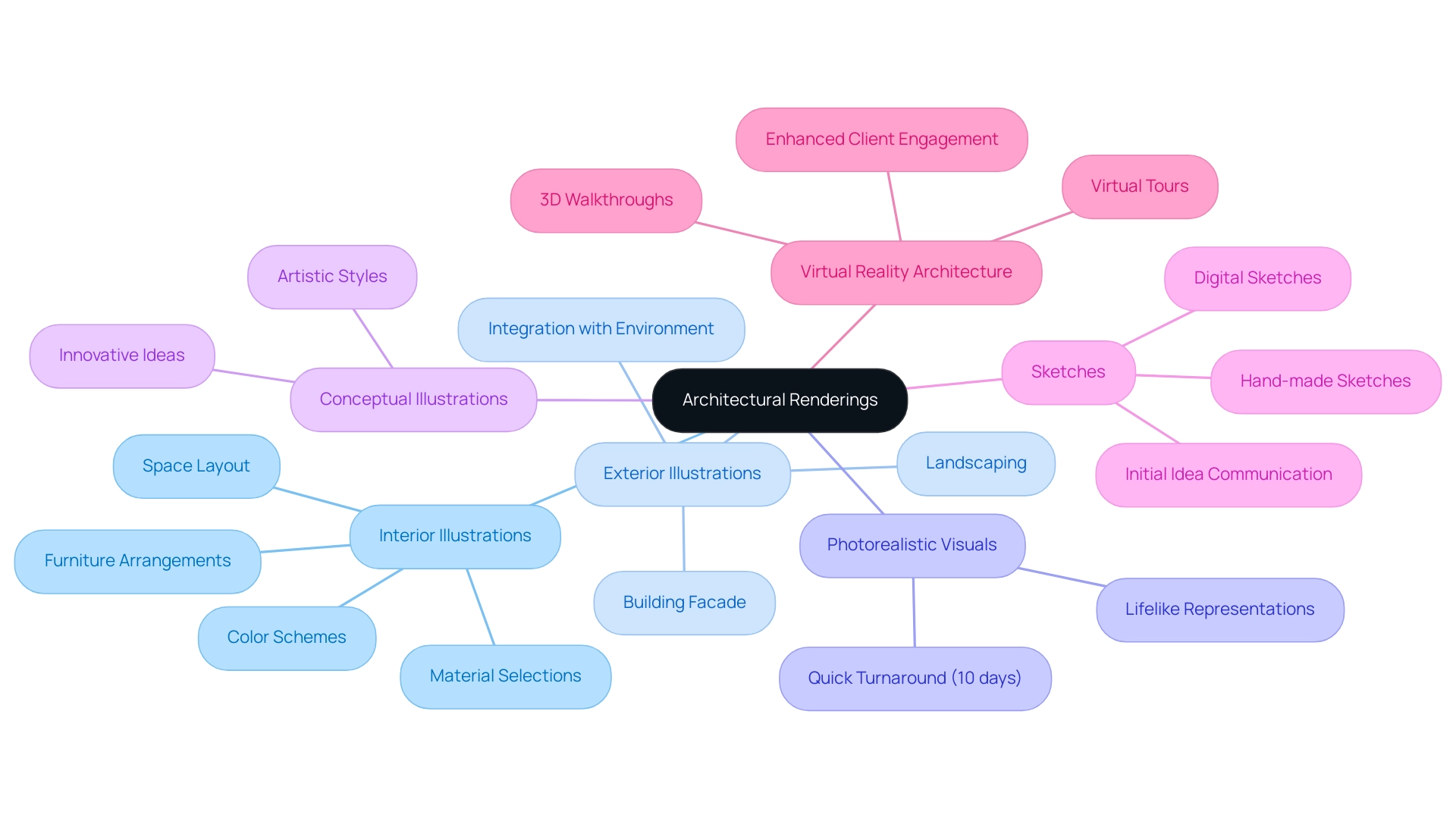
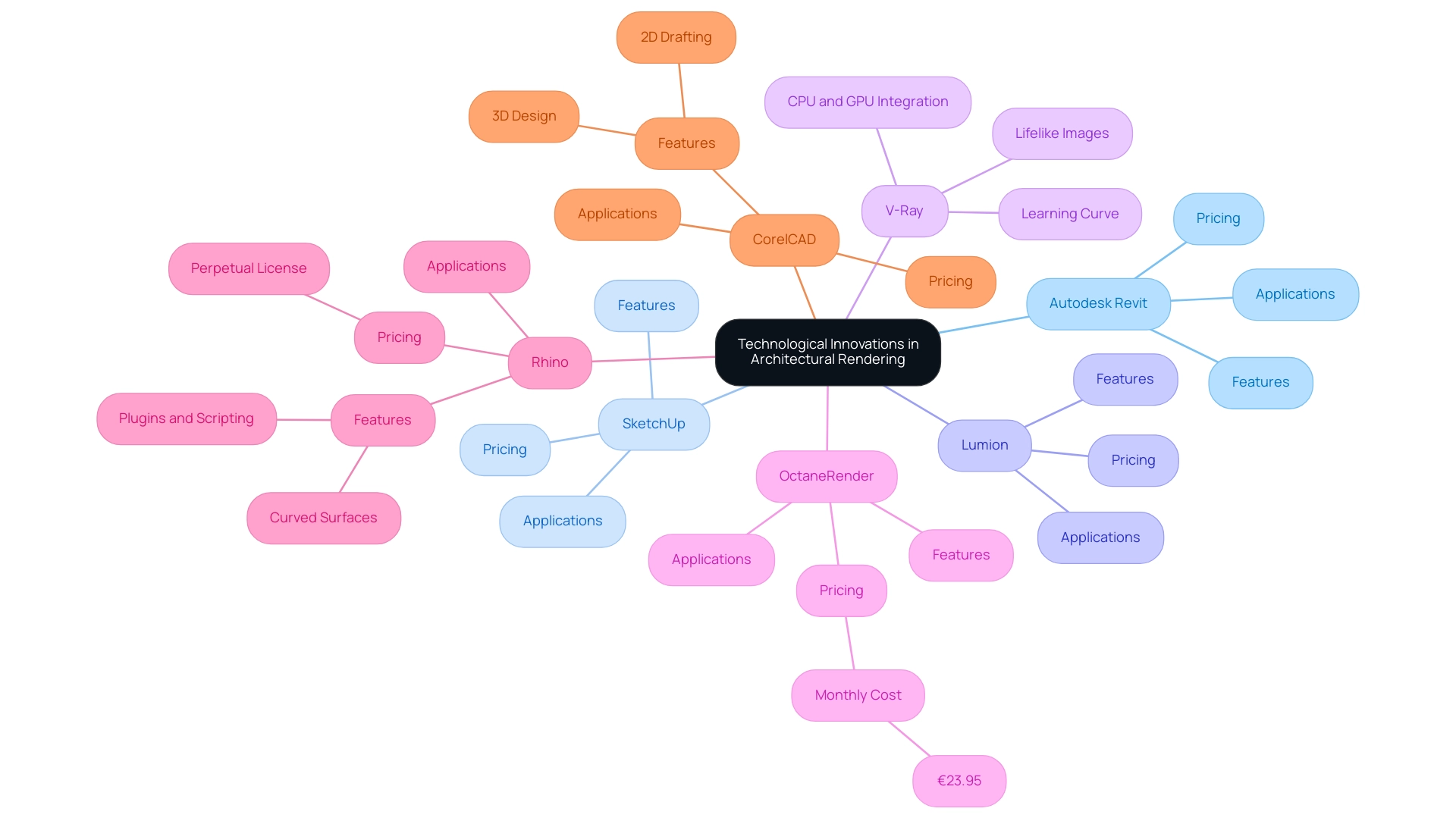
0 Comments