Introduction
In the rapidly evolving landscape of architecture, the role of rendering has emerged as a pivotal component in both design and marketing strategies. Architectural rendering, encompassing a spectrum of techniques from photorealistic to non-photorealistic styles, enables architects to transform abstract concepts into tangible visualizations that articulate their design intent with precision.
As the industry anticipates a substantial growth trajectory—projected to soar from $4.59 billion in 2024 to $16.18 billion by 2032—the significance of high-quality renderings cannot be overstated. They serve not only as essential tools for client presentations and design evaluations but also as powerful marketing assets that bridge the gap between conceptualization and realization.
This article delves into the intricacies of architectural rendering, exploring its various types, styles, and the software that empowers architects to elevate their projects while meeting the increasing demands of a competitive market.
Understanding Architectural Rendering: An Overview
Architectural visualization encompasses the creation of various types of architectural rendering, including both two-dimensional and three-dimensional images that effectively illustrate the characteristics of proposed designs. This essential method enables architects and designers to visualize their concepts before construction, providing a realistic depiction of the finished work. Townhome visuals serve as a powerful marketing tool in real estate development, acting as a bridge between concept and reality; they ignite interest and investment long before the physical manifestation of the project.
With the design visualization market anticipated to expand from $4.59 billion in 2024 to an impressive $16.18 billion by 2032, it is evident that this practice is not only gaining momentum but is becoming essential in the design field. The types of architectural rendering serve multiple functions including:
- Design evaluation
- Client presentations
- Marketing materials
Thereby solidifying their role as essential tools for successful design practices. Furthermore, the function of 3D exterior representations improves communication between homeowners and builders, highlighting essential aspects such as natural lighting, landscaping, and construction materials for contextual visualization.
As industry experts aim to improve success rates of initiatives, the importance of high-quality visual representation cannot be overstated. The collaborative planning procedure in interior decoration illustration is crucial, as it aligns client vision with expert execution, ensuring that the final product meets expectations. Furthermore, with 28% of worldwide designers currently engaged in eco-friendly projects, and 42% expecting such participation in the next three years, design visualization plays an essential role in sustainable design practices.
Moreover, the private housing market, which constitutes 53% of the design market, demonstrates the practical uses of design visualization techniques, emphasizing their importance in this essential sector. The incorporation of detailed interior visuals, which are one of the types of architectural rendering, further enhances functionality and aesthetics, with studies indicating that high-quality images can increase client satisfaction by up to 30% and improve marketing effectiveness significantly.
Exploring Different Types of Architectural Rendering
Architectural illustration encompasses a variety of styles, each serving specific visualization needs within the architectural domain:
- Interior Visuals: These visuals concentrate on the aesthetic and functional aspects of interior spaces. They effectively showcase furniture arrangements, lighting schemes, and material textures, providing a comprehensive view of the vision and ensuring clarity in client understanding.
- Exterior Visuals: Focusing on the building’s outside, these images emphasize materials, landscaping, and architectural features. They play a crucial role in marketing and client presentations, enhancing emotional connections and satisfaction through detailed visual storytelling that captures the essence of the design. The degree of detail in these visuals can differ greatly, from simple outlines to complex textures and lighting effects, based on the requirements of the undertaking.
- Aerial Illustrations: Offering a bird’s-eye perspective, aerial illustrations are essential for understanding site layout and environmental context. They are invaluable in urban planning and large-scale developments, allowing stakeholders to visualize and assess the project’s integration within its surroundings, with varying levels of detail that can include surrounding infrastructure and landscaping.
- 360-Degree Visualizations: These interactive visuals enable clients to explore spaces in an immersive manner, significantly enhancing engagement and understanding of the design intent while fostering community connections for future homeowners. The detail level here can incorporate dynamic elements that change with user interaction, enhancing the experience.
As the design visualization market evolves, it’s noteworthy that Adobe and Autodesk held over 24% market share in 2023, highlighting the competitive landscape in visualization software. Additionally, the market value for the MEA region is projected to reach 0.2 USD Billion by 2032, indicating significant growth opportunities for architectural visualization. With more than 6 years of experience in market research and business consulting, Aarti Dhapte highlights the significance of remaining informed about the latest innovations in techniques.
Each visualization type, which represents different types of architectural rendering, is customized to fulfill distinct project specifications, demonstrating these advancements and allowing architects to effectively convey their concepts while ensuring accuracy and detail in every representation.
Styles of Architectural Rendering: Photorealistic vs. Non-Photorealistic
Architectural visualization styles can be categorized into two primary approaches:
Photorealistic Rendering: This approach aims to produce images that closely replicate real life, leveraging sophisticated techniques in lighting, texture, and material application to achieve an almost lifelike effect. It is predominantly utilized in client presentations and marketing endeavors, where the necessity for realism is crucial. The effectiveness of photorealistic visualization is underscored by its ability to facilitate informed decision-making among clients, as it provides a clear and compelling visual representation of designs. Notably, advancements in this domain were highlighted in the retrospective on Manifold Garden visuals delivered by Brussee, Arthur; Saraev, Andrew; and Chyr, William (2020) at the Special Interest Group on Computer Graphics and Interactive Techniques Conference, demonstrating the ongoing evolution of architectural visualizations. Furthermore, tools like Maya, a robust software application created by Autodesk, offer extensive resources for attaining high-quality photorealistic images. Considering the intricacy and size of endeavors, resource distribution for visualization can greatly influence schedules and results, making thorough preparation crucial.
Non-Photorealistic Rendering: This style encompasses a range of artistic interpretations, including sketches and stylized visuals, which serve to communicate concepts in a more abstract or conceptual manner. Such visualizations are especially beneficial during the brainstorming stage of creation, enabling architects to investigate concepts without the limitations of realism. Colin Ware emphasizes the importance of visualization techniques, stating,
Effective information visualization can transform how we understand complex concepts.
This quote highlights the transformative potential of non-photorealistic styles in design, as they can foster creativity and innovation by presenting ideas in a visually engaging format, encouraging collaborative discussions among stakeholders. Furthermore, when contemplating outsourcing 3D architectural visualization services, architects should assess providers according to their capacity to produce high-quality images that correspond with the objectives, ultimately increasing property value through enhanced visual attractiveness and market distinction. To ensure high-quality visualizations, architects should consider the following tips when hiring visualization services:
1) Review the provider’s portfolio for examples of intricate details in their work, as these details significantly enhance realism and emotional impact.
2) Discuss the specific requirements of your project to ensure the provider understands the level of detail needed.
3) Seek testimonials or case studies from previous clients to gauge the provider’s reliability and quality of service.
Both types of architectural rendering serve crucial roles in design practice, with photorealistic images being preferred in formal presentations, while non-photorealistic styles often aid conceptual exploration.
Essential Software and Tools for Architectural Rendering
In the field of architectural visualization, several types of architectural rendering software programs stand out for their capabilities and user engagement.
AutoCAD: Renowned for its drafting and design prowess, AutoCAD also enables visualization, allowing architects to create fundamental visualizations that enhance project presentations.
SketchUp: Praised for its user-friendly interface, SketchUp is highly preferred by architects for creating 3D models that allow for easy visualization. Significantly, it has been acknowledged as the best free design visualization software available today, making it an accessible option for professionals at any level.
V-Ray: This powerful visualization engine is celebrated for its ability to integrate seamlessly with multiple modeling applications, producing photorealistic images that showcase projects with remarkable clarity. For instance, V-Ray can simulate the way sunlight casts shadows across a space, enhancing the realism of the presentation. However, it is important to note that newcomers may encounter a steep learning curve when navigating its extensive features, as highlighted in a recent case study. V-Ray provides high-quality, realistic images, but the complexity can be challenging for newcomers, which is a crucial factor for those new to types of architectural rendering.
Lumion: Recognized for its real-time visualization capabilities, Lumion enables architects to create quick visuals, which is especially beneficial during presentations and client consultations.
The significance of intricate details in these representations cannot be overstated; for example, the texture of materials and the interplay of light and shadow enhance realism and evoke emotional responses, thereby influencing client decisions. As Steve Clark, B2B Editor at TechRadar Pro, aptly states, “Relentless champion of the Oxford comma,” emphasizing the importance of clarity and precision in architectural communication. Investing in quality tools is essential for architects aspiring to produce high-quality visuals that meet industry standards and client expectations.
Additionally, FStormRender, priced at $25/month, offers another affordable choice for professionals aiming to improve their visualization capabilities.
The Role of Architectural Rendering in Real Estate and Marketing
Types of architectural rendering are integral to architectural visualization in the real estate and marketing sectors, profoundly impacting how properties are showcased. High-quality, photorealistic visuals, which are among the types of architectural rendering, created with precision in every pixel, serve to elevate property listings, drawing in potential buyers by delivering a vivid portrayal of the finished product. Developers increasingly depend on these lifelike images in brochures and advertisements to effectively showcase luxury properties, while the various types of architectural rendering play a crucial role in instilling confidence in ventures.
These types of architectural rendering serve as a bridge between concept and reality, empowering developers to generate interest and investment long before construction begins. As a physical asset, these visuals not only spark interest but also aid in income generation for construction endeavors. The integration of interactive elements, such as virtual tours and walkthroughs, enhances client engagement, allowing prospective buyers to explore spaces remotely and at their own pace.
As mentioned by industry expert Kayla Rossi, ‘Many 3D visualization services offer interactive elements, such as virtual tours and walkthroughs.’ This capability not only captivates interest but also empowers informed purchasing decisions. Furthermore, our collaborative design phase includes iterative illustrations based on client feedback to ensure project visualization aligns perfectly with client visions.
The global 3D depiction and visualization sector is expected to be valued in the billions by 2025, indicating substantial growth and investment in this field. The anticipated advancements in 3D house rendering technology, including the incorporation of artificial intelligence and virtual reality, will further revolutionize the types of architectural rendering used in real estate marketing. These innovations will enable companies to transform potential drawbacks into features, showcase renovation possibilities, and maximize the impact of their marketing strategies.
Don’t miss out on the opportunity to elevate your projects! Ready to explore the potential of your architectural creation concepts? Partner with J. Scott Smith Visual Designs to visualize and validate your ideas with our preliminary renderings.
Contact us today to schedule a consultation and see how we can bring your design concepts to life.
Conclusion
Architectural rendering has emerged as an indispensable element in the fields of design and marketing, offering architects the ability to transform complex ideas into compelling visual narratives. The various types of renderings—ranging from interior and exterior to aerial and 360-degree—each serve distinct purposes, enhancing the communication of design intent while fostering client engagement. As the market for architectural rendering is projected to witness substantial growth, the integration of high-quality renderings into project workflows will become increasingly critical.
The distinction between photorealistic and non-photorealistic rendering styles further underscores the versatility of this practice. While photorealistic renderings provide a lifelike representation essential for client presentations and marketing, non-photorealistic approaches facilitate creative exploration, allowing architects to convey conceptual ideas without the constraints of realism. This duality not only enriches the design process but also enhances collaboration among stakeholders.
Furthermore, the selection of robust software tools, such as:
- AutoCAD
- SketchUp
- V-Ray
- Lumion
plays a pivotal role in achieving the desired rendering quality. These tools empower architects to produce detailed visualizations that align with industry standards and client expectations. As technology continues to advance, incorporating interactive elements and leveraging innovations in AI and virtual reality will further elevate the role of architectural rendering in real estate marketing and beyond.
In conclusion, the significance of architectural rendering cannot be overstated. It is a powerful medium that bridges the gap between concept and reality, driving client satisfaction and project success. As the industry progresses, embracing high-quality visualization techniques will not only enhance design precision but also serve as a catalyst for creativity and innovation within the architectural landscape.
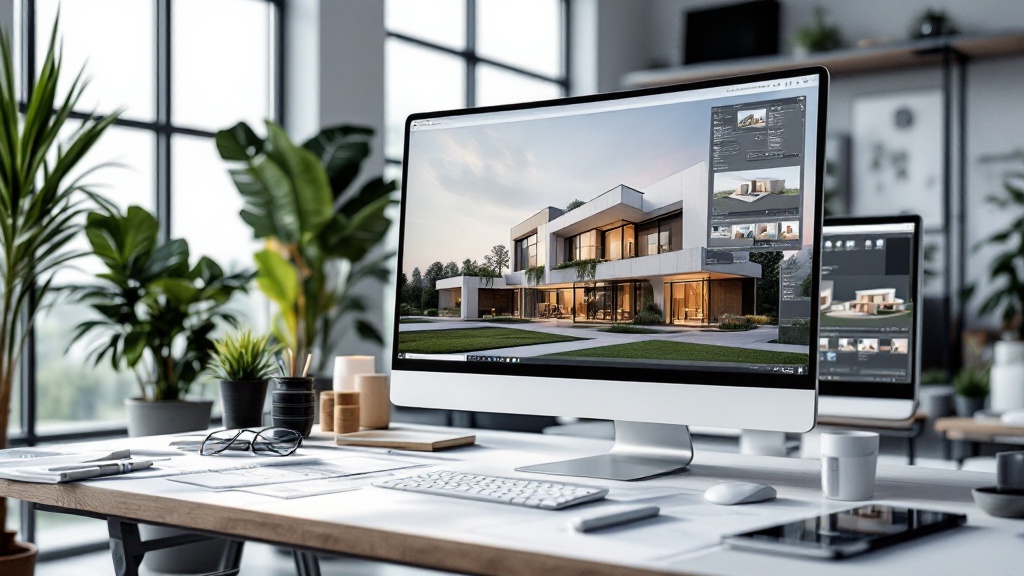
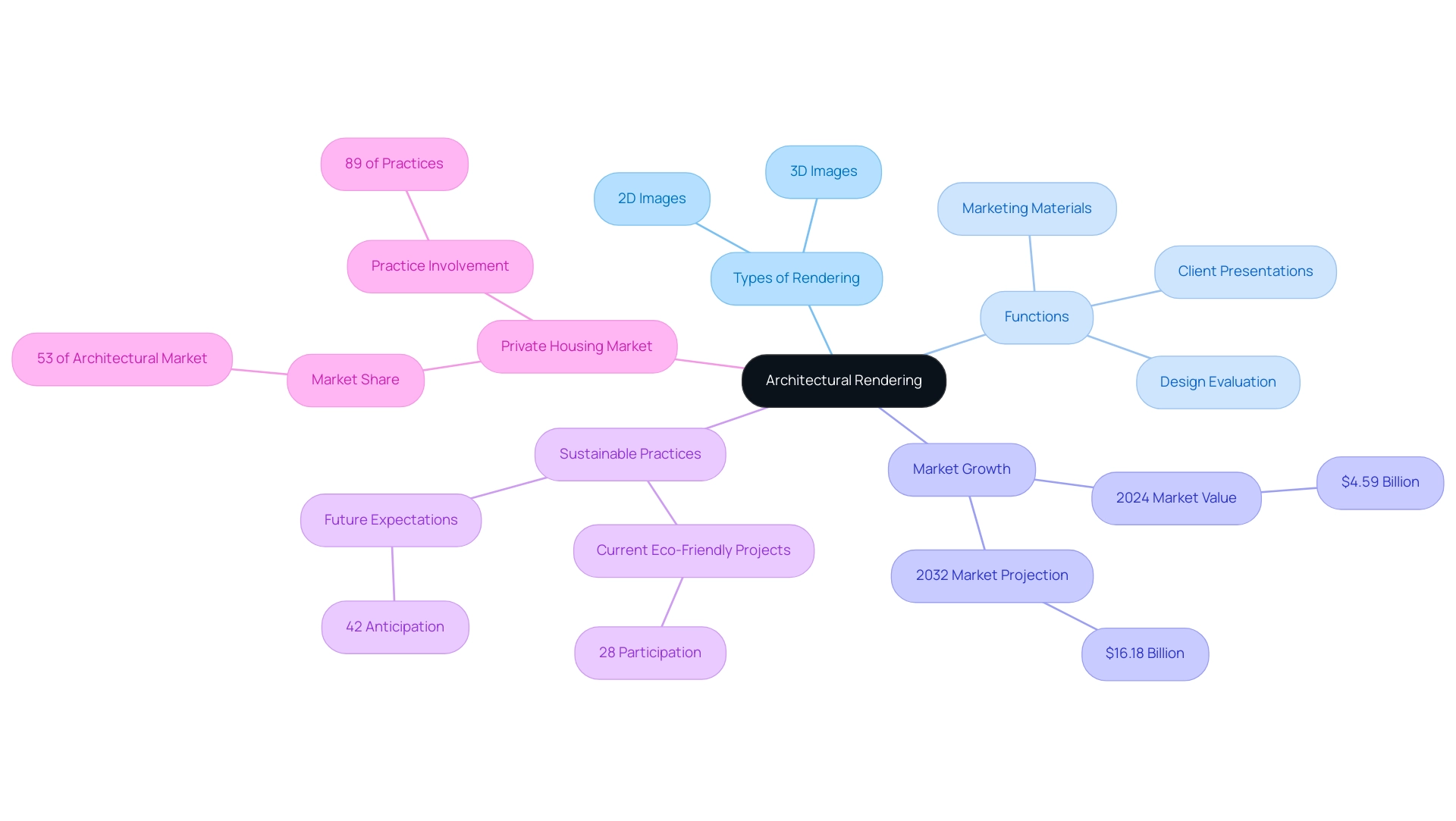
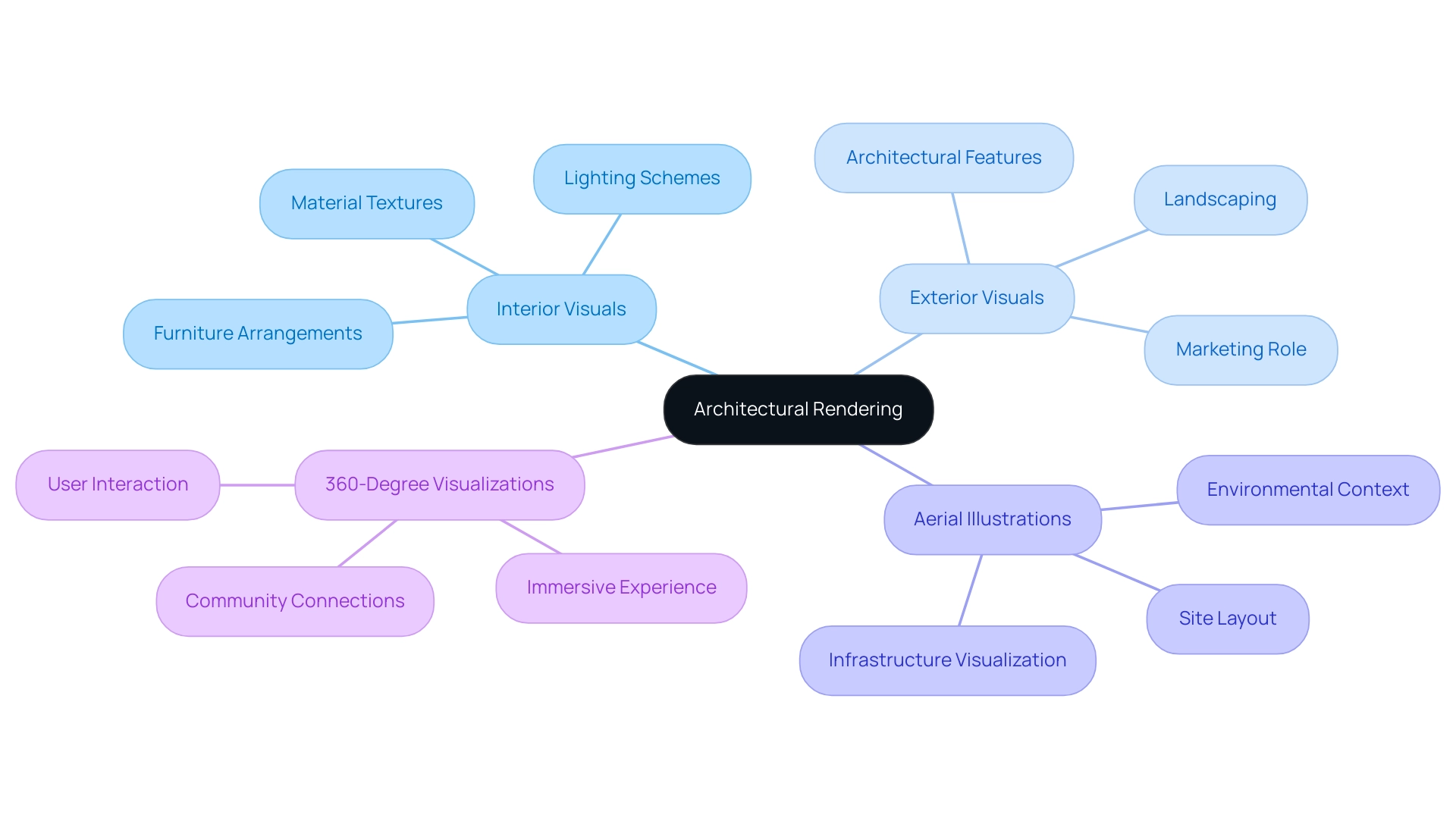
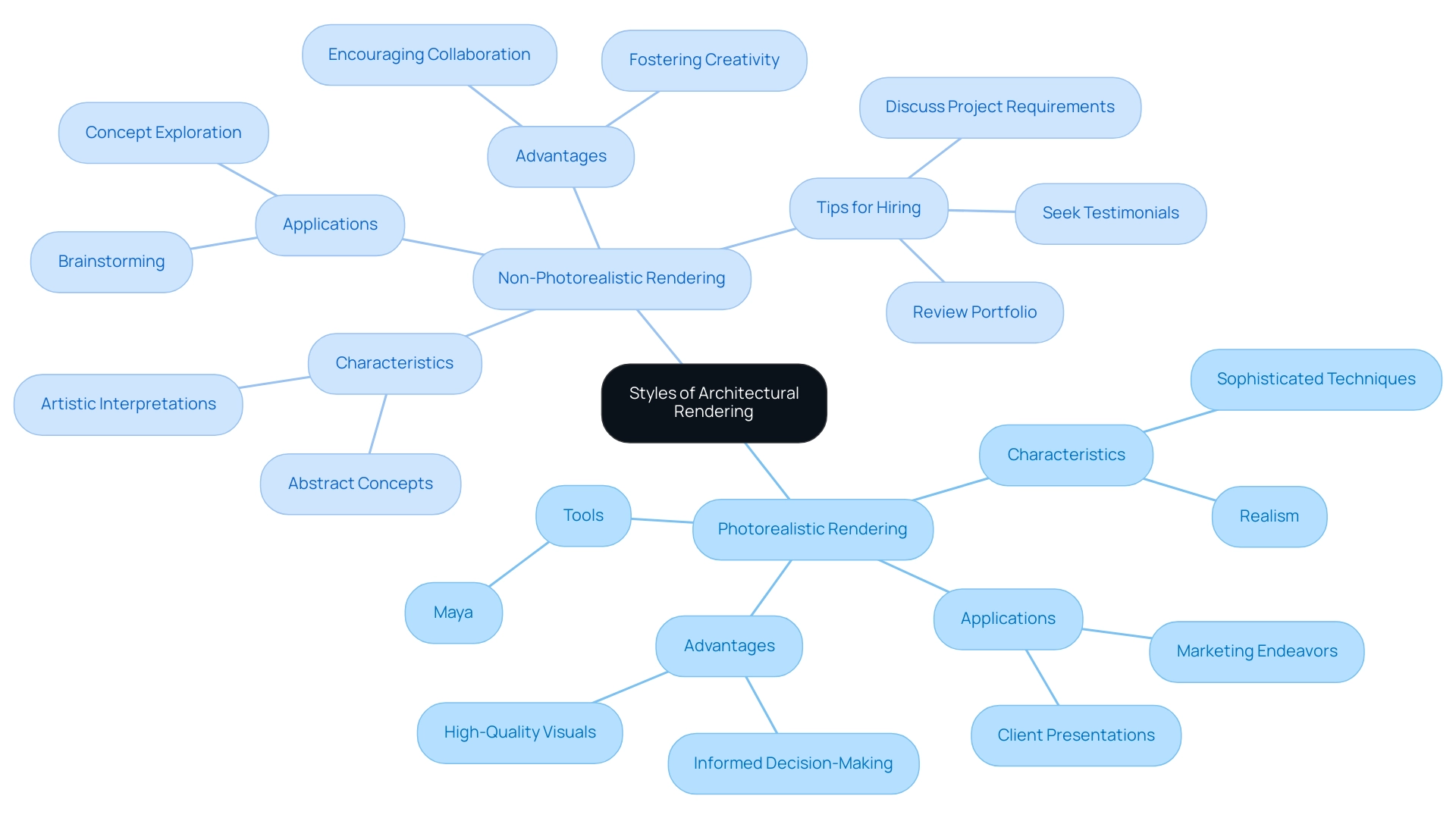
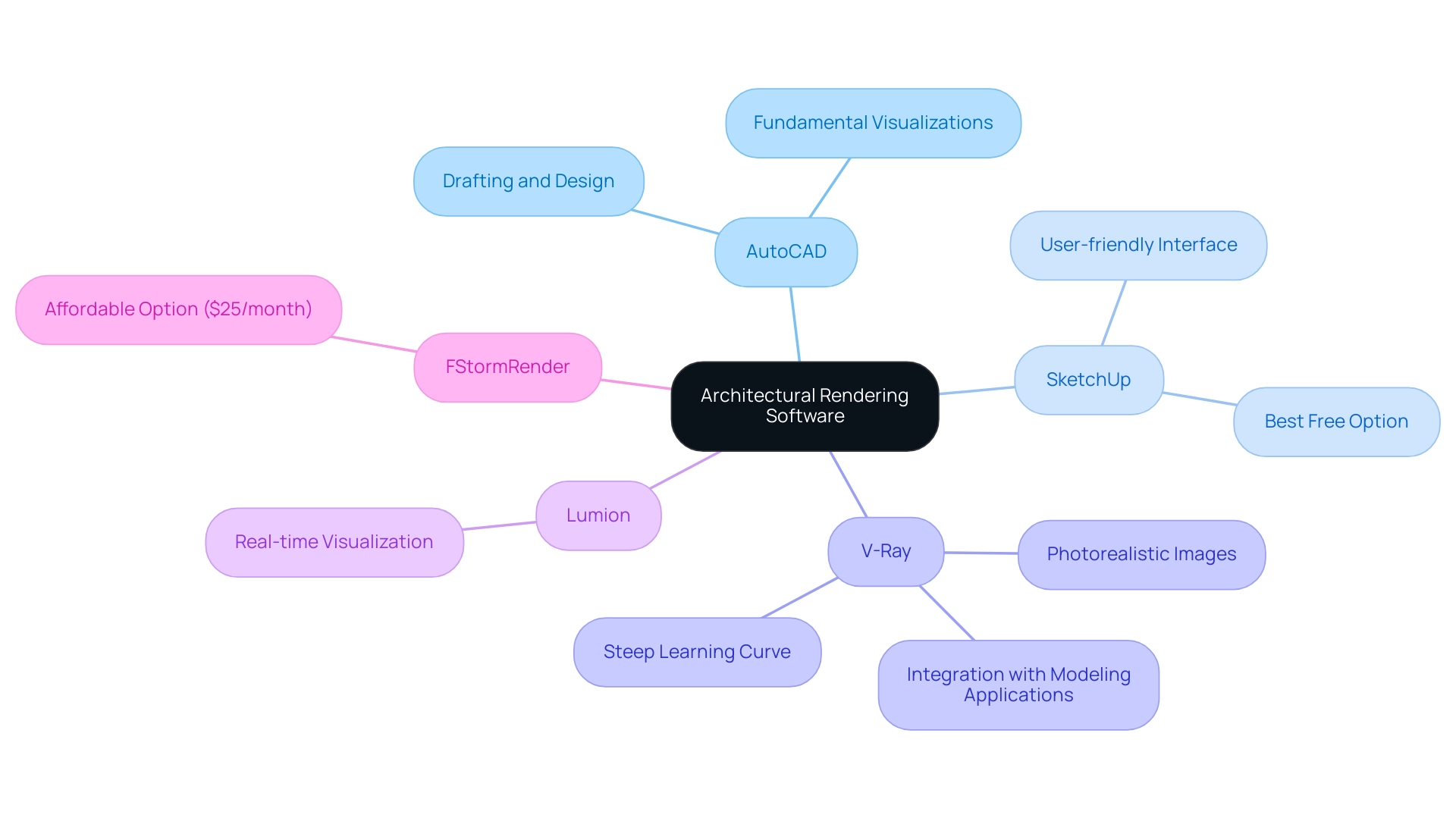
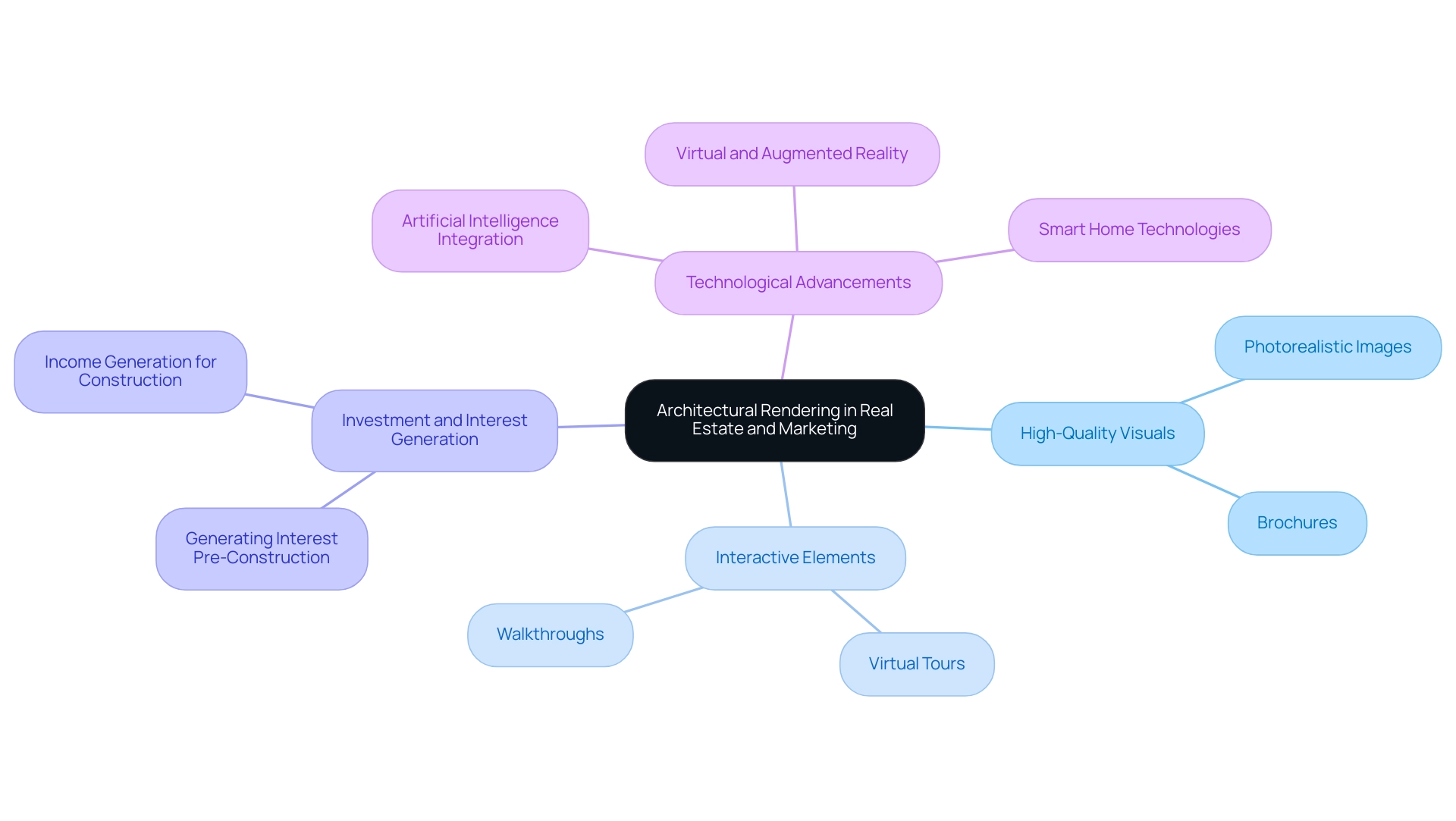
0 Comments