Overview
The essential tools for creating stunning architectural renderings include advanced software like Autodesk 3ds Max, SketchUp, and Blender, which provide powerful modeling and visualization capabilities. The article illustrates that these tools, along with techniques in lighting, texturing, and post-production, are crucial for delivering realistic and engaging visualizations that effectively communicate architectural designs to clients and stakeholders.
Introduction
In the realm of architectural design, the ability to visualize concepts before they materialize is paramount. Architectural rendering serves as a bridge between imagination and reality, enabling architects to present their visions with clarity and precision. As technology continues to evolve, the integration of advanced tools and techniques has transformed the rendering landscape, allowing for unprecedented realism and detail. From the use of sophisticated software to the application of artificial intelligence, the rendering process is becoming increasingly refined, enhancing both creativity and efficiency.
This article delves into the multifaceted world of architectural rendering, exploring essential techniques, software tools, and the profound impact of AI, while emphasizing the importance of post-production techniques in achieving stunning visualizations that resonate with clients and stakeholders alike.
Understanding Architectural Rendering: An Overview
Architectural visualization encompasses the creation of both two-dimensional and three-dimensional illustrations that illuminate the attributes of proposed designs. These renderings are essential resources for architects, facilitating the communication of their concepts to clients, stakeholders, and the broader public. The advent of lifelike CG humans, powered by AI, has transformed building visualizations by bridging the uncanny valley, enhancing realism in both interiors and exteriors.
Significantly, 65% of architecture students think that technology will drastically transform the domain, emphasizing the necessity of adopting advanced resources in the design process. In 2020, architecture firms in the U.S. invested over $2.8 billion in software and technology, underscoring the industry’s commitment to leveraging these resources for visual representation. The visualization process incorporates various examples of essential tools for creating stunning architectural renderings, such as photorealistic visualization software and 3D modeling programs, each playing a pivotal role in crafting realistic and engaging images that accurately reflect the intended design.
As John Burtis aptly observes, the evolution of structures is crucial for innovation and environmental responsibility, stating, ‘I find no reason to denigrate this building as it has a far less radical exterior than MIT’s STATA Building…’ This perspective aligns with the evolving practices in design visualization, which increasingly emphasize sustainability. Furthermore, the contrasting effects of lighting techniques are essential to consider; artificial lighting in interiors can create mood and highlight textures, while natural sunlight in exteriors offers a dynamic interplay with the environment, enhancing the overall realism. Furthermore, the function of pre-sales visualization cannot be disregarded; it boosts project confidence and attracts investment through persuasive visuals that offer a concrete preview of future developments.
Grasping the principles of building visualization, including effective lighting methods and the collaborative planning process, is crucial for designers aiming to communicate their visions and improve their design presentations, especially as advancements in techniques continue to influence the field of visual representation.
Essential Software Tools for Architectural Renderings
The scenery of structural visualization is influenced by crucial software applications, which serve as examples of essential tools for creating stunning architectural renderings that address particular requirements within the visualization process.
Autodesk 3ds Max is well-known for its strong modeling features and advanced visualization engines like V-Ray, which significantly enhance detail and realism in architectural representations. Its extensive toolset enables complex creations that resonate with accuracy and visual attractiveness, ensuring that visuals effectively convey the intended vision to clients and stakeholders.
SketchUp, celebrated for its intuitive user interface, allows architects to create rapid conceptual designs and quick visualizations, making it ideal for those who prioritize efficiency during early project stages. Its extensive library of plugins further enhances its capabilities, enabling detailed and customized outputs.
Blender, as a powerful open-source application, offers flexibility and advanced visual capabilities, allowing users to customize their workflows to meet various project requirements while preserving high levels of detail.
In a time when technology, diversity, and sustainability are transforming the architecture industry, the significance of these resources is emphasized by the 2023 market statistics, which reveal that the visualization and simulation segment accounted for 37% of the market share, underscoring the increasing dependence on these resources. Additionally, applications such as CADVIZ improve accessibility and usability for both beginner and experienced users, promoting a more collaborative and detail-focused process.
Choosing the suitable software is crucial, as it represents examples of essential tools for creating stunning architectural renderings, ensuring that it corresponds with the project’s specific needs and the artist’s skills while meeting the highest standards of quality and innovation.
User manuals and guides are essential resources that can aid architects in optimizing the capabilities of these instruments to attain the desired level of detail in their visualizations. As observed, with 38% of students registered in Master of Architecture and Doctor of Architecture programs, the need for efficient visualization tools is more vital than ever, as these future architects will need to navigate the complexities of contemporary creation while fostering community connections and understanding through immersive visualizations.
Techniques for Crafting Stunning Architectural Renderings
Mastering the art of building visualization necessitates a profound understanding of essential techniques such as lighting, texturing, and composition, which are examples of essential tools for creating stunning architectural renderings for both interior and exterior projects. Effective lighting is paramount; natural light can be replicated through High Dynamic Range Imaging (HDRI), while the strategic use of artificial lighting can significantly enhance the ambiance of a scene. Krzysztof Skarżyński highlights a critical challenge in this domain, stating,
The main problem connected with architectural lighting planning is the lack of a unified method of calculating the useful luminous flux needed to identify the floodlighting utilization factor and the average luminance.
This highlights the significance of creating strong methodologies in lighting to enhance output results and ensuring the precision of visuals through careful detail and client cooperation.
Texturing plays a crucial role in adding realism, requiring careful attention to detail to ensure that materials authentically reflect their real-world properties. The need for precision and detail in 3D exterior visuals cannot be overstated; tiny details accumulate to convey a compelling narrative of what the future holds for a building or home.
Recent studies, such as the one titled Quantitative Assessment of Floodlighting Designs, propose innovative quantitative approaches to assess floodlighting, focusing on parameters like maximum floodlighting utilization factor and oversizing luminance. These findings show that numerous floodlighting arrangements can be improved for better energy efficiency and diminished light pollution, supporting the incorporation of advanced techniques into standard building practices. The study’s results indicate that embracing these new parameters can result in considerable enhancements in both design efficiency and environmental impact.
Furthermore, the availability of examples of essential tools for creating stunning architectural renderings has introduced new challenges for CG artists, requiring innovation and problem-solving to stay competitive in the domain of building visualization. Composition techniques, including the rule of thirds, are vital for crafting visually compelling images that effectively guide the viewer’s eye through the scene. Incorporating contextual elements like figures and vegetation not only enhances relatability but also provides necessary scale, making visuals more engaging and realistic.
As the architectural lighting market is projected to grow at a CAGR of 6.6% from 2025 to 2030, with the Asia Pacific region dominating the market with a share of 42.3% in 2024 due to infrastructure development in developing nations, staying abreast of these trends and techniques will be essential for professionals in the field. Additionally, we utilize advanced technology for documenting existing spaces, ensuring that our representations are grounded in reality. For examples of our work, please see our portfolio, which showcases a range of successful projects.
Working together with clients is essential; we utilize specific methodologies to ensure their vision is precisely represented in our creations.
The Impact of AI on Architectural Rendering
Artificial Intelligence (AI) is fundamentally transforming architectural visualization by automating repetitive tasks and enhancing creative workflows. By utilizing AI-powered resources, architects can evaluate parameters and produce numerous visual options in a fraction of the time typically needed. This capability allows for rapid exploration of design variations, significantly streamlining the creative process.
Moreover, high-quality visual representations are examples of essential tools for creating stunning architectural renderings, serving as a crucial instrument in project development and decision-making by providing clarity and excitement about the vision behind the blueprints. Investment in visualization is essential, as it not only aids in making informed decisions but also builds anticipation for the project. AI further enhances visual quality through the optimization of lighting and materials, utilizing learned data from past projects to achieve superior results.
Specific rendering techniques that emphasize texture and durability are vital examples of essential tools for creating stunning architectural renderings that resonate with stakeholders. Additionally, lifelike CG humans play a significant role in bridging the uncanny valley, making visualizations more relatable and engaging. According to recent insights, 28.14% of professionals express concerns regarding job displacement due to AI; however, it is crucial to recognize that while traditional methodologies will evolve, architects will still play a vital role in driving the design process.
As mentioned by the CGarchitect Editor, ‘The future of AI in archviz looks promising, poised to redefine how we visualize and create masterpieces in design.’ The integration of AI tools is already evident, with over 60% of architecture firms adopting AI-driven workflows, showcasing examples of essential tools for creating stunning architectural renderings, such as D5 Render, which has successfully improved efficiency and enriched creative expression. As AI technology continues to advance, its role in design visualization is set to expand, providing architects with new opportunities for creativity and enhanced efficiency in their projects.
Post-Production Techniques for Enhanced Renderings
Post-production techniques are essential in enhancing architectural visuals to their fullest potential, particularly in an industry where the architecture, engineering, and construction sector dominated the 3D visualization market globally in 2023. Examples of essential tools for creating stunning architectural renderings include leading software such as Adobe Photoshop and After Effects, which are crucial for refining these visuals and enabling architects to enhance colors, adjust lighting, and incorporate effects that significantly boost the visual impact of their creations. Precision and detail play a vital role here; for instance, color grading can establish mood and atmosphere, while compositing facilitates the seamless integration of diverse elements within a single image.
Furthermore, the inclusion of nuanced details—such as lens flares or atmospheric effects—can transform static images into dynamic and engaging representations, enhancing the emotional connection and satisfaction of clients. This post-production phase is essential; it showcases examples of essential tools for creating stunning architectural renderings, where the architect’s final vision is expressed, ensuring that the depiction not only accurately conveys design intent but also captivates and resonates with the audience. To achieve precision and detail in your illustrations, refer to user manuals that provide step-by-step guidance on utilizing these software tools effectively.
Additionally, understanding the nuances of customization and revisions is essential; these elements can significantly influence the final output and client satisfaction, ensuring that each project reflects the unique vision of the architect. As Lumion states, they are committed to developing innovative solutions, such as a virtual, desert-proof glass bunker house inspired by the film ‘Dune,’ showcasing the intersection of technology and creativity in architectural projects. Furthermore, AI algorithms are optimizing visualization processes, reducing time for complex scenes, and enhancing image quality through techniques like denoising and upscaling.
By leveraging these advanced techniques and focusing on intricate details, the 3D rendering industry can achieve higher quality outputs faster, ultimately enhancing creative possibilities and enabling more interactive experiences in gaming and virtual reality.
Conclusion
Architectural rendering stands as a critical component in the design process, bridging the gap between conceptualization and realization. The exploration of essential techniques, software tools, and the impact of artificial intelligence has underscored the transformative power of rendering in the architectural field. By mastering lighting, texturing, and composition, architects can create compelling visualizations that effectively communicate their vision and engage clients and stakeholders.
The continual advancement of software tools such as:
- Autodesk 3ds Max
- SketchUp
- Blender
has further enhanced the capabilities of architects, allowing for increased efficiency and precision in renderings. As the industry embraces these technologies, the importance of post-production techniques cannot be overlooked. Utilizing tools like:
- Adobe Photoshop
- After Effects
ensures that the final visuals resonate emotionally with the audience while accurately reflecting the architect’s intent.
Moreover, the integration of AI into the rendering process signifies a pivotal evolution, streamlining workflows and enhancing creative possibilities. While concerns regarding job displacement linger, the role of architects remains vital in guiding the design process and harnessing the potential of these advanced technologies. As the landscape of architectural rendering continues to evolve, embracing these innovations will be essential for architects aiming to deliver exceptional and impactful visualizations that inspire confidence and excitement in their projects.
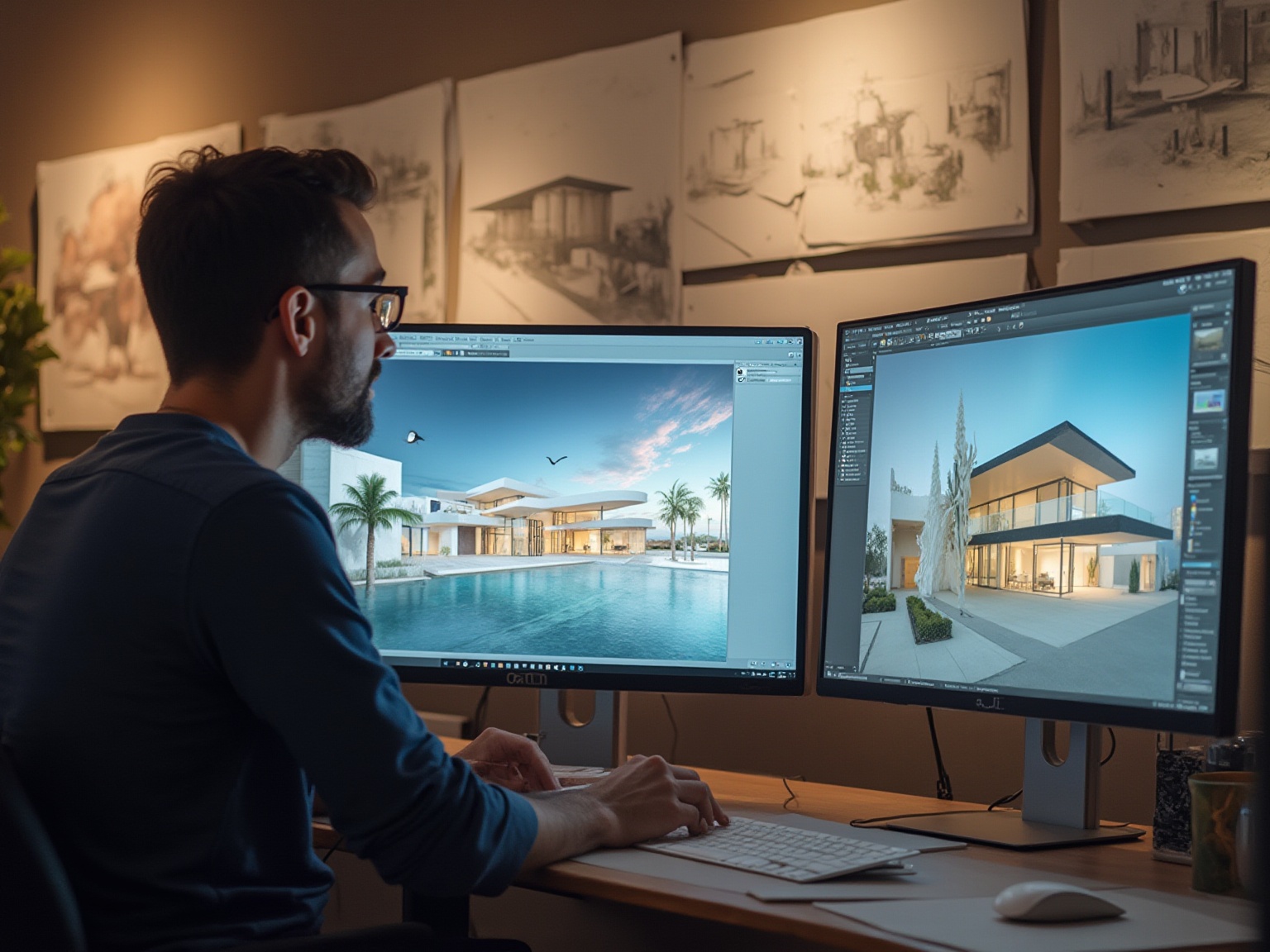
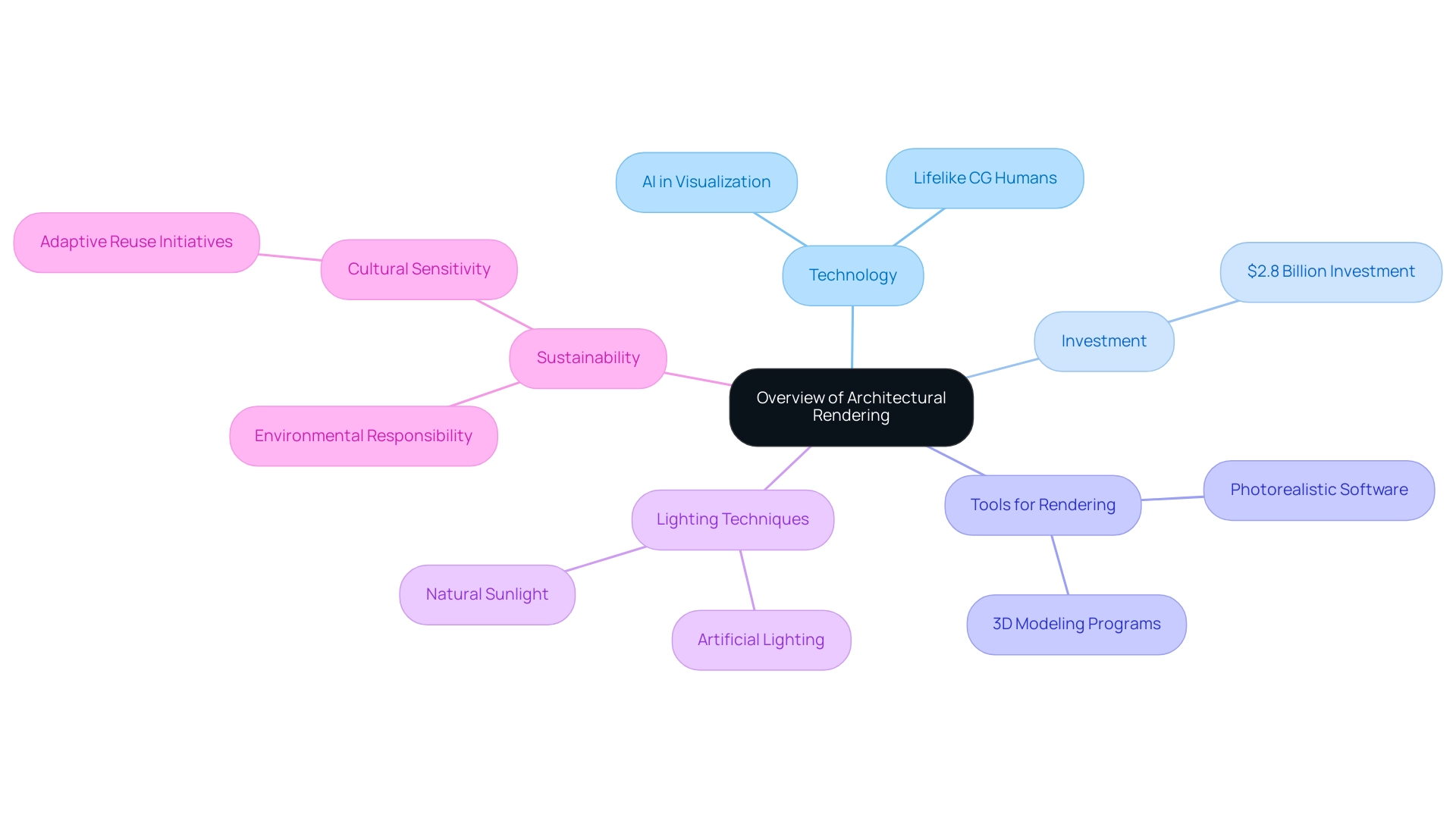
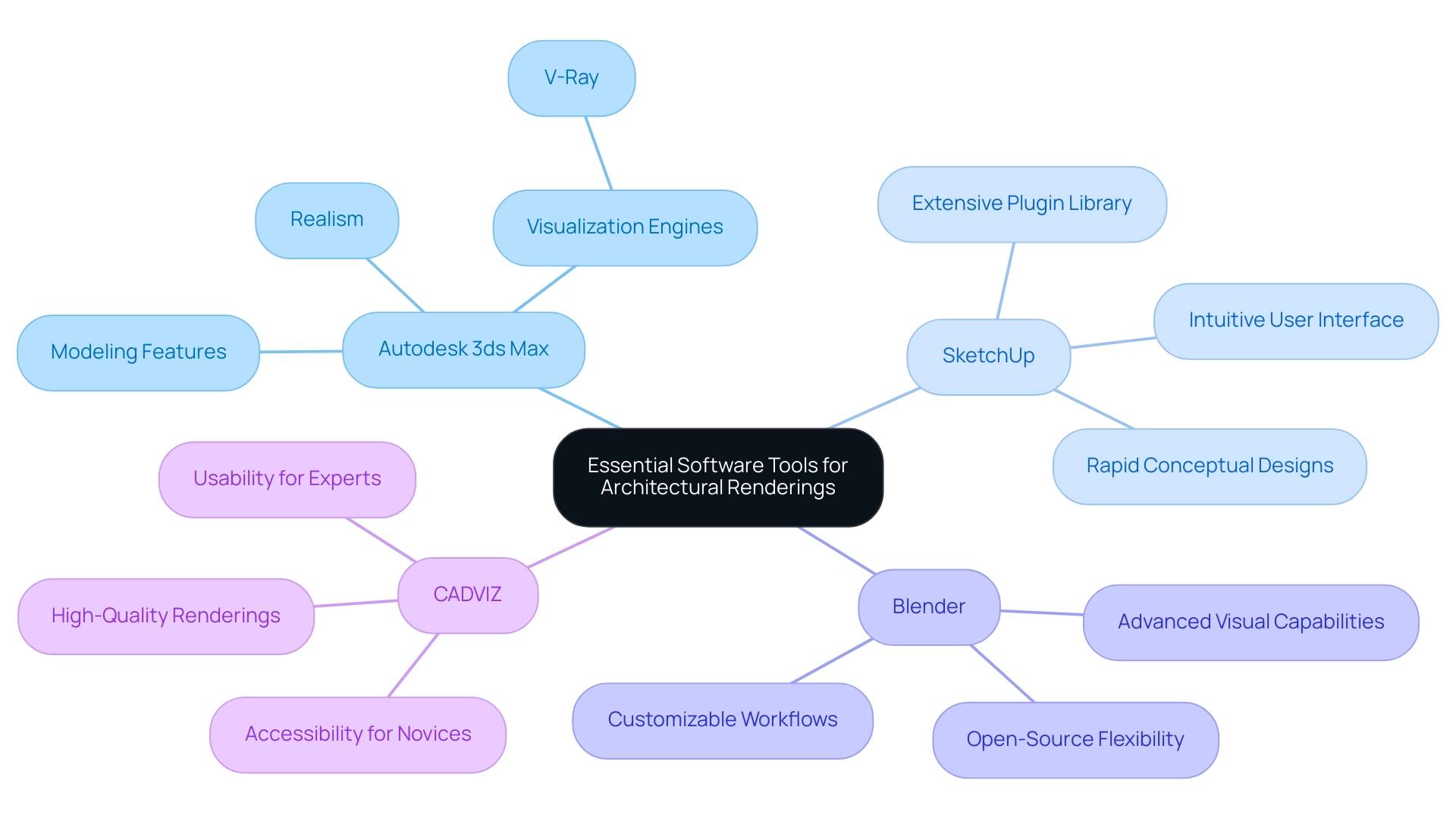
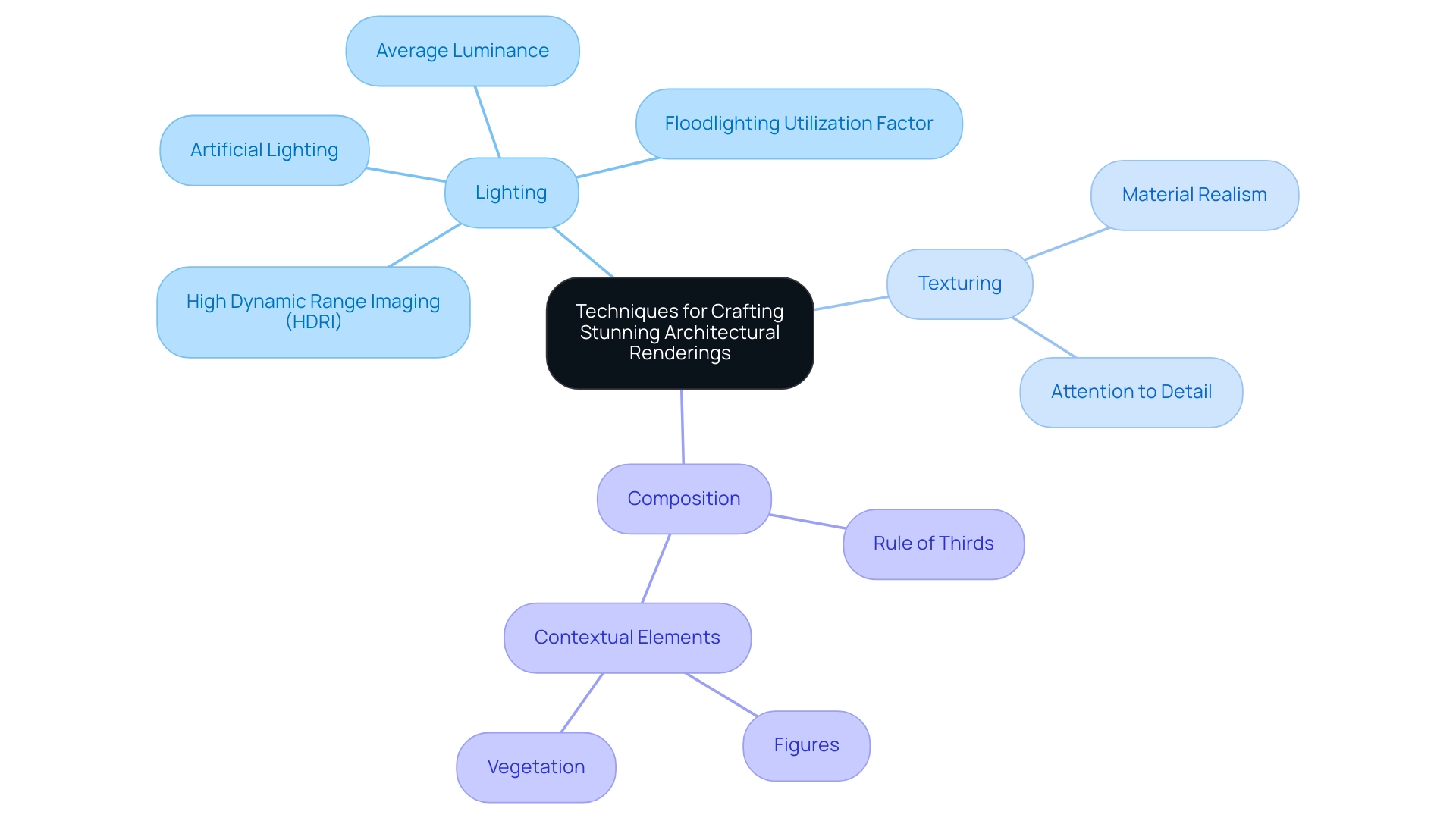
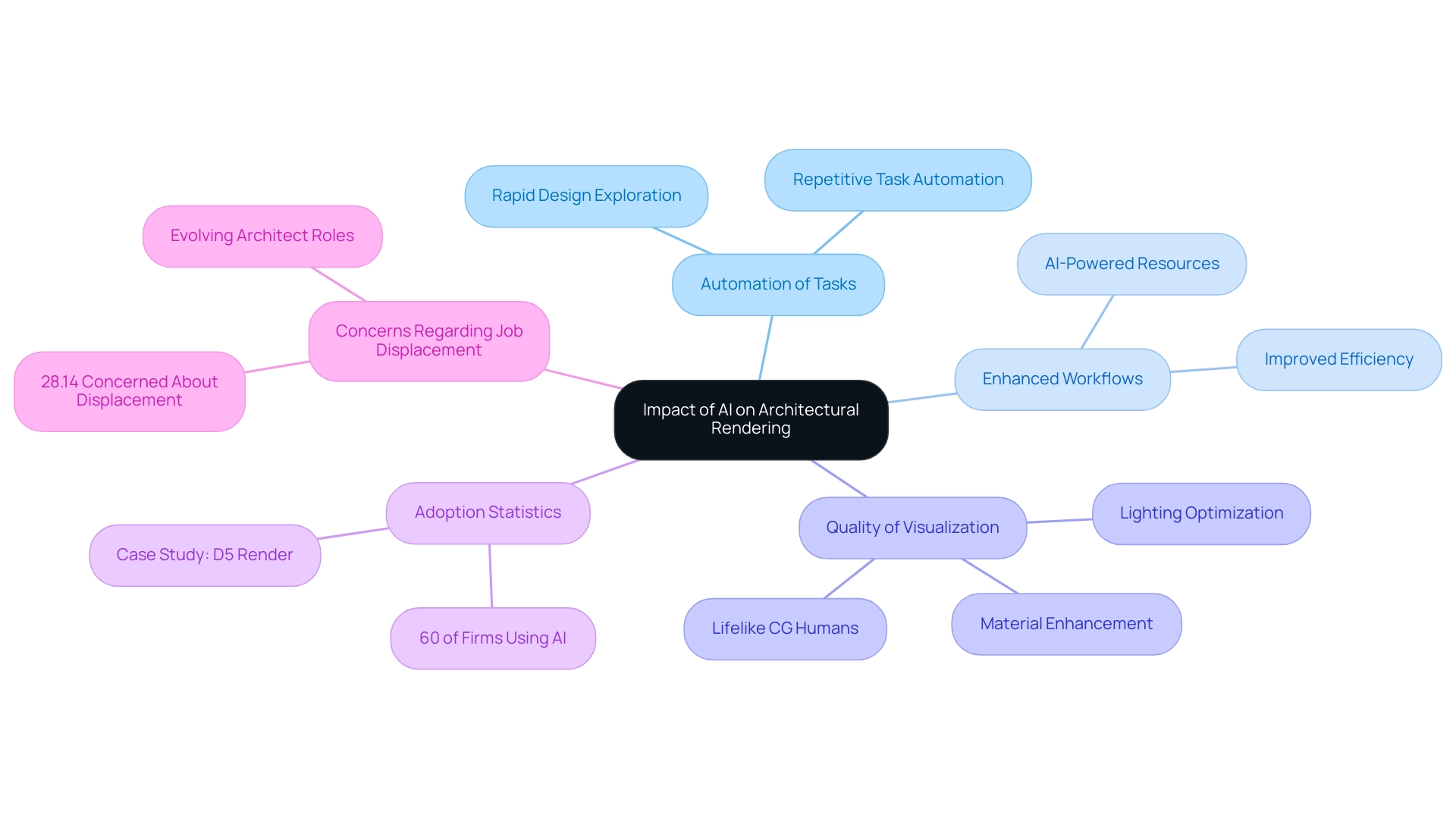
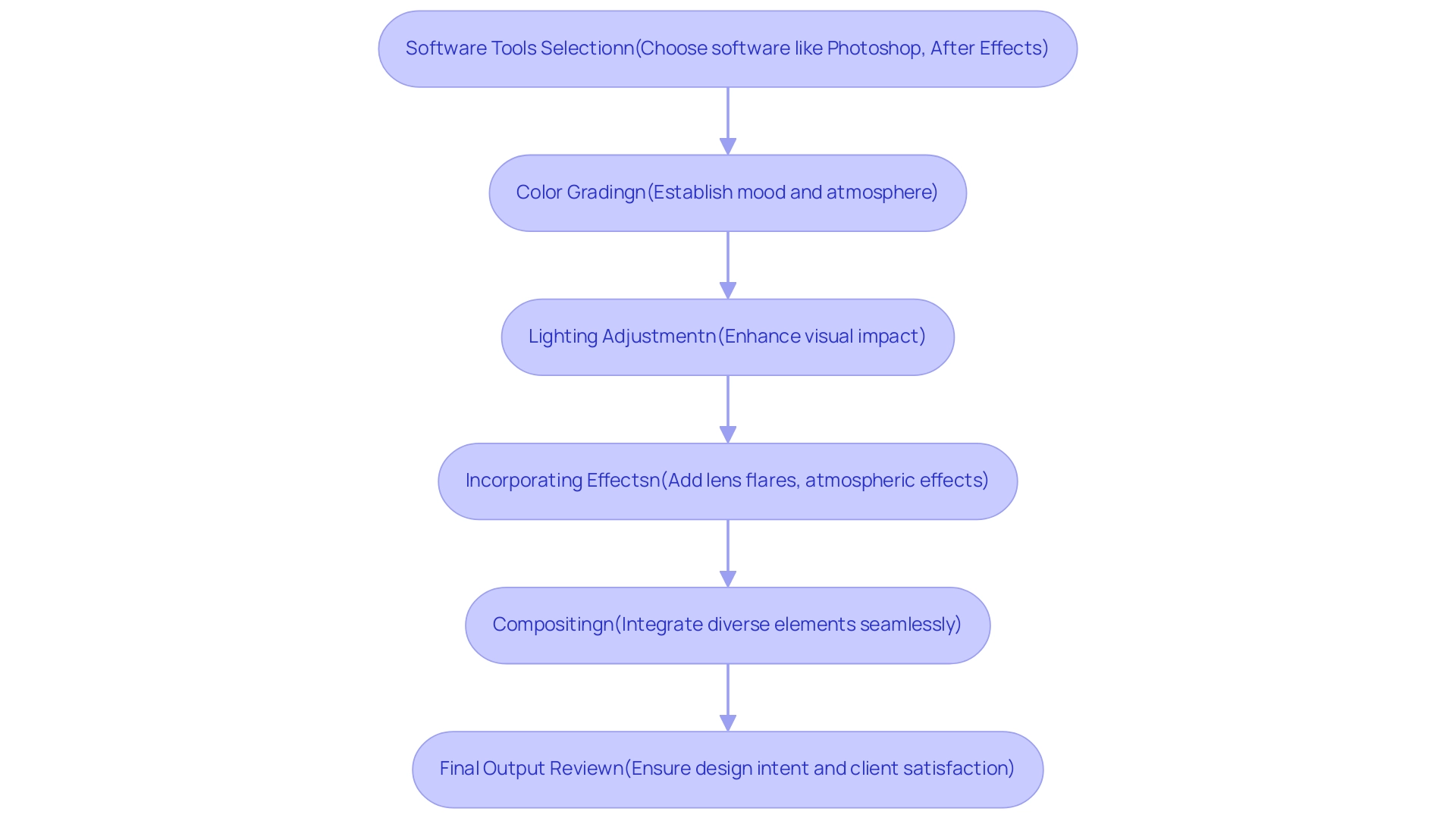
0 Comments