Introduction
Architectural rendering stands as a cornerstone in the architectural design process, bridging the gap between conceptualization and realization. By producing both two-dimensional and three-dimensional visualizations, architects can effectively communicate their design intent, facilitating informed decision-making among clients and stakeholders.
This article delves into the multifaceted realm of architectural rendering, exploring its:
- Definitions
- Key processes
- Various types that enhance client engagement and project clarity
Furthermore, it highlights essential tools and software that streamline rendering projects, alongside strategies for navigating common challenges. As the architectural landscape evolves, understanding the critical role of rendering becomes paramount for professionals aiming to elevate their practice and meet the growing demands of a competitive market.
Understanding Architectural Rendering: Definitions and Importance
Architectural visualization includes the creation of both two-dimensional and three-dimensional representations that accurately illustrate the physical characteristics of a proposed architectural concept. These visualizations are critical tools for projecting designs before actual construction begins, supporting informed design decisions and enhancing client presentations. The role of townhome visuals emerges prominently as a key marketing tool in real estate development, serving as a tangible asset that ignites interest and investment well before the project’s physical manifestation and generating vital revenue for construction.
High-quality 3D exterior visuals enhance communication between homeowners and builders, showcasing natural lighting, landscaping, and building materials for contextual visualization. Moreover, comprehensive interior visuals are crucial in highlighting functionality and aesthetics, thus improving customer satisfaction and marketing efficiency. The effectiveness of architectural visualizations, as part of architectural rendering project actions, extends beyond mere aesthetics; they play a crucial role in encouraging dialogue among architects, customers, and various stakeholders, leading to a deeper understanding of design intent and expected outcomes.
Significantly, top-notch visuals can dramatically enhance acceptance and approval rates, making them essential in the architectural process. Considering that 70% of architecture firms intend to increase their technological investments in the coming year, the architectural rendering project actions involving advanced rendering techniques are crucial for sustaining a competitive advantage and fulfilling customer expectations. Additionally, 40% of firms achieving their objectives plan to invest in management software, further emphasizing the significance of technology in streamlining architectural processes.
Key Actions in Architectural Rendering Projects: A Step-by-Step Guide
Project Briefing: Gather extensive information from clients, concentrating on artistic intentions, project objectives, and specific requirements to establish a clear foundation. This initial step in the architectural rendering project actions is crucial as it shapes the entire production process, highlighting the importance of providing timely and precise information to optimize time and cost. Vital information encompasses concepts, sketches, CAD files, and specific preferences that guide the rendering process.
Concept Development: Produce preliminary sketches and concepts that effectively visualize the design direction. This phase allows for exploration and refinement of ideas before moving to detailed modeling, encouraging client feedback to ensure alignment with their vision.
3D Modeling: Utilize advanced software such as SketchUp or Revit to create a detailed 3D model of the project. This model serves as the backbone for all subsequent visualization efforts, ensuring precision in dimensions and spatial relationships.
Material Selection: Choose appropriate materials and textures that enhance realism within the visuals. Proper material choices are essential for achieving authentic visual representations, which are crucial in architectural rendering project actions and contribute significantly to the project’s overall impact and market differentiation.
Lighting Setup: Configure lighting conditions to simulate real-world scenarios, enhancing the visual effect of the images. Effective lighting in architectural rendering project actions not only highlights design features but also influences the perception of space and materials.
Execution: Perform the visualization process using advanced software such as V-Ray or Lumion. Adjust settings meticulously during the architectural rendering project actions to balance quality and performance, ensuring the final output meets professional standards and expectations.
Post-Processing: Employ software such as Photoshop for final enhancements, adjusting colors and correcting visual discrepancies to elevate the quality of the renderings.
Customer Evaluation: Showcase the finished visuals to customers for constructive input. This interaction is vital for aligning the final product with client expectations and allows for necessary adjustments that reflect their insights, further enhancing the architectural rendering project actions and overall business efficiency.
Considerations for Outsourcing: Evaluate the potential benefits of outsourcing 3D architectural visualization to improve efficiency and reduce costs. Outsourcing can provide access to specialized skills and technologies, allowing firms to focus on core competencies while ensuring high-quality outputs.
In today’s architectural landscape, understanding the financial implications of rendering tasks is essential. Insights show that comprehensive evaluations and adjustments are essential, particularly as 70% of architecture firms intend to invest more in technology for management and software. Utilizing tools to track time and understand profitability will be crucial in navigating these trends effectively, ultimately enhancing property value through superior visual appeal.
Exploring Different Types of Architectural Renderings: From Static to Animated
Static Renderings: These still images capture the layout from selected angles, serving as a fundamental tool for presentations and marketing materials. They provide a clear visual representation of the project, aiding stakeholders—both homeowners and businesses—in understanding the design intent and making informed decisions. For instance, one client observed how a static image helped them visualize their dream home, leading to a more informed decision-making process.
Animated Visuals: Unlike static images, animated visuals showcase moving imagery that replicate a walkthrough experience. This dynamic approach allows viewers to engage with the design over time, showcasing how spaces interact and flow together—an essential aspect for fostering connections among future homeowners during presentations. An individual noted that the animated visualization made it simpler for them to imagine how their family would utilize the area, deepening their emotional bond with the project.
360-Degree Visuals: This type of visualization provides interactive exploration of the space, enabling viewers to navigate the environment comprehensively. By enabling customers to visualize the project from various viewpoints, 360-degree visuals enhance comprehension of scale and spatial relationships, which can greatly enhance contractor communication and remove possible conceptual misunderstandings. One testimonial emphasized how this feature assisted a customer in recognizing issues early, conserving time and expenses.
Virtual Reality (VR) Renderings: Utilizing immersive technology, VR renderings create an engaging experience where users can ‘walk through’ the layout using VR headsets. This innovative method not only boosts user engagement but also enables real-time feedback, making it a valuable resource for refinement and ensuring user satisfaction. A client shared that experiencing their future home in VR was transformative, allowing them to suggest modifications on the spot.
Photorealistic Images: Aimed at achieving high levels of realism, photorealistic images are critical for final presentations, as they accurately convey the intended atmosphere and materials of the design. This level of detail is essential for eliciting emotional responses and ensuring that stakeholders can envision the project in its completed form. Testimonials frequently demonstrate how these visuals assisted customers in feeling assured about their investment, as they could see precisely what to anticipate.
Alongside the technological progress in visual styles, the importance of customer testimonials cannot be ignored. At J. Scott Smith Visual Designs, we prioritize honest feedback from our clients, reflecting our commitment to delivering exceptional results. These testimonials not only affirm our dedication to exceeding expectations but also serve as a cornerstone of our growth and excellence in architectural visualization.
As the architectural visualization landscape evolves, technologies like MacOS, which supports high-performance software favored by creative professionals, enhance the process by enabling faster and more detailed visualizations. The MacOS segment is expected to expand at the quickest pace throughout the forecast period, emphasizing the importance of these technologies in architectural visualization.
Essential Tools and Software for Architectural Rendering
3D Modeling Software: Proficient architects rely on robust software such as Autodesk Revit, SketchUp, and Rhino for the creation of precise architectural models. These programs are essential for their capability to integrate various creative elements seamlessly, thus enhancing overall accuracy in project development. Notably, Modo is recommended for its comprehensive toolset and competitive pricing, making it suitable for both professionals and students, as stated by ArchitectureLab: “Considering Modo’s comprehensive toolset, flexibility, and competitive pricing, it is a strong contender for professionals and students in 3D modeling, animation, and visualization.”
Rendering Tools: For producing high-quality visuals efficiently, V-Ray, Lumion, and Enscape are among the most favored choices. These engines enable swift processing while preserving visual quality, which is essential for displaying creations efficiently and allowing informed decision-making. The clarity offered by these architectural rendering project actions assists all stakeholders in envisioning the initiative’s potential, boosting involvement and enthusiasm. High-quality visuals not only clarify the concept but also evoke emotional responses, making the project feel more tangible and inspiring.
Post-Processing Software: To enhance the final display of visuals and animations, tools like Adobe Photoshop and After Effects are essential. These applications allow for intricate enhancements and adjustments, ensuring that the visual output meets professional standards and captures the emotional impact of the design, further engaging clients and stakeholders.
Collaboration Tools: Efficient management in architectural visualization tasks is greatly aided by collaboration tools such as Trello and Asana. These platforms streamline communication and task assignments, which are crucial for meeting deadlines and maintaining team accountability, especially when navigating the complexities and scale of a project.
Cloud Rendering Services: Services like Chaos Cloud are becoming more popular, as they utilize cloud computing to expedite processing times significantly. By offloading rendering tasks to the cloud, architects can enhance workflow efficiency and concentrate on creative innovation. Additionally, Punch Home Studio, a comprehensive suite of home creation software developed by Encore Software, is priced at $69 (€64, £55) for upgrades from version 19 and above. This software is a solid choice for DIY enthusiasts and professionals, providing a user-friendly interface and extensive design tools, although it may have limitations compared to specialized software. The integration of these tools is essential for maximizing the investment in visualization through architectural rendering project actions, ensuring that the final output not only meets but exceeds expectations.
Navigating Challenges in Architectural Rendering Projects: Tips and Considerations
Effective management of customer expectations regarding the architectural rendering project actions begins with transparent communication about the rendering process and timelines. By clearly outlining milestones and deliverables, architects can foster trust and mitigate concerns about delays. Significantly, with 42% of architects expecting their designs will qualify as green within the next three years, addressing sustainability can be a crucial aspect of managing customer expectations. The use of high-quality 3D visualizations not only enhances client engagement but also transforms abstract ideas into realistic representations, bridging the gap between design concepts and client understanding.
Task Complexity: Architectural endeavors often present significant complexity. To effectively navigate this, it is advisable to break down intricate tasks into smaller, manageable components. This strategy not only helps in maintaining focus but also ensures thoroughness in execution, reducing the risk of oversight. The increasing number of candidates actively working on licensure, as reported by The Architect’s Newspaper, underscores the importance of maintaining high professional standards in managing these complexities. Engaging clients early with detailed 3D models through architectural rendering project actions can resolve design issues swiftly, streamlining overall workflows.
Technical Issues: The fast-paced evolution of technology necessitates that architects remain vigilant regarding software updates and hardware requirements. Staying informed about the latest advancements can significantly reduce the likelihood of technical difficulties during processing, thereby ensuring a smoother workflow. Employing architectural rendering project actions through a collaborative rendering process, as observed in our practices at J. Scott Smith Visual Designs, promotes seamless communication and minimizes the impact of technical issues on timelines. This process involves initial communication, task briefs, and ongoing updates to ensure alignment with customer expectations.
Feedback Integration: Creating a systematic method for incorporating customer feedback is essential. A structured process can reduce the number of revisions needed and enhance timelines, ultimately resulting in greater customer satisfaction and overall efficiency. At J. Scott Smith Visual Designs, we emphasize stakeholder perspectives at every phase, from initial concepts to final visuals, improving the overall clarity of the work. Acknowledging the challenges faced by underrepresented groups in the field also enriches the dialogue around diverse perspectives in client feedback.
- Time Management: Realistic deadline establishment and task prioritization are essential for the prompt completion of design assignments. By applying effective time management strategies, architects can enhance productivity and deliver high-quality results within agreed-upon timeframes. The intricate details in architectural illustrations play a critical role in enhancing realism and emotional impact, further emphasizing the need for careful planning in every phase of the undertaking. Architectural rendering project actions tailored to client needs are essential for ensuring that the final product meets specific expectations and enhances the overall project outcome.
Conclusion
Architectural rendering is an indispensable component of the design process, serving as a vital conduit between concept and realization. By producing both 2D and 3D visualizations, architects not only enhance client engagement but also facilitate informed decision-making among stakeholders. The nuances of architectural rendering encompass various types, from static images to interactive virtual reality experiences, each tailored to meet specific project needs and enhance communication.
The processes that underpin effective architectural rendering include:
- Project briefing
- Concept development
- The use of advanced modeling software
These underscore the importance of meticulous planning and execution. As technology continues to evolve, the integration of sophisticated rendering tools and techniques will be crucial for architects seeking to maintain a competitive edge. Additionally, navigating challenges such as client expectations, project complexity, and technical issues requires a strategic approach that emphasizes collaboration and feedback integration.
In conclusion, the role of architectural rendering transcends mere aesthetics; it is a critical factor in the success of architectural projects. By harnessing the power of high-quality visualizations, architects can not only elevate their design practice but also ensure that client visions are accurately realized. As the architectural landscape continues to evolve, embracing state-of-the-art rendering technologies and methodologies will be essential for delivering exceptional outcomes and fostering long-lasting client relationships.
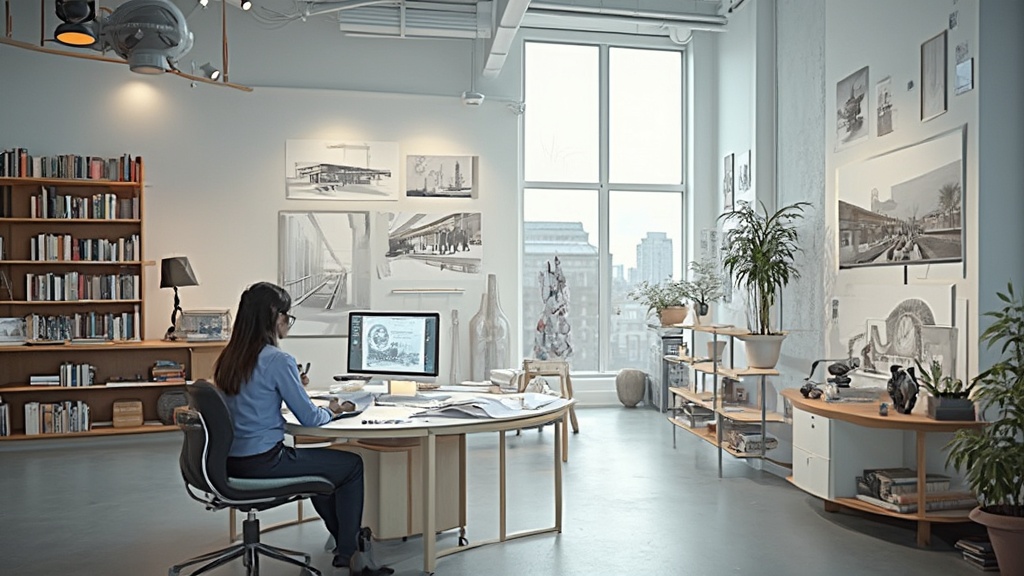
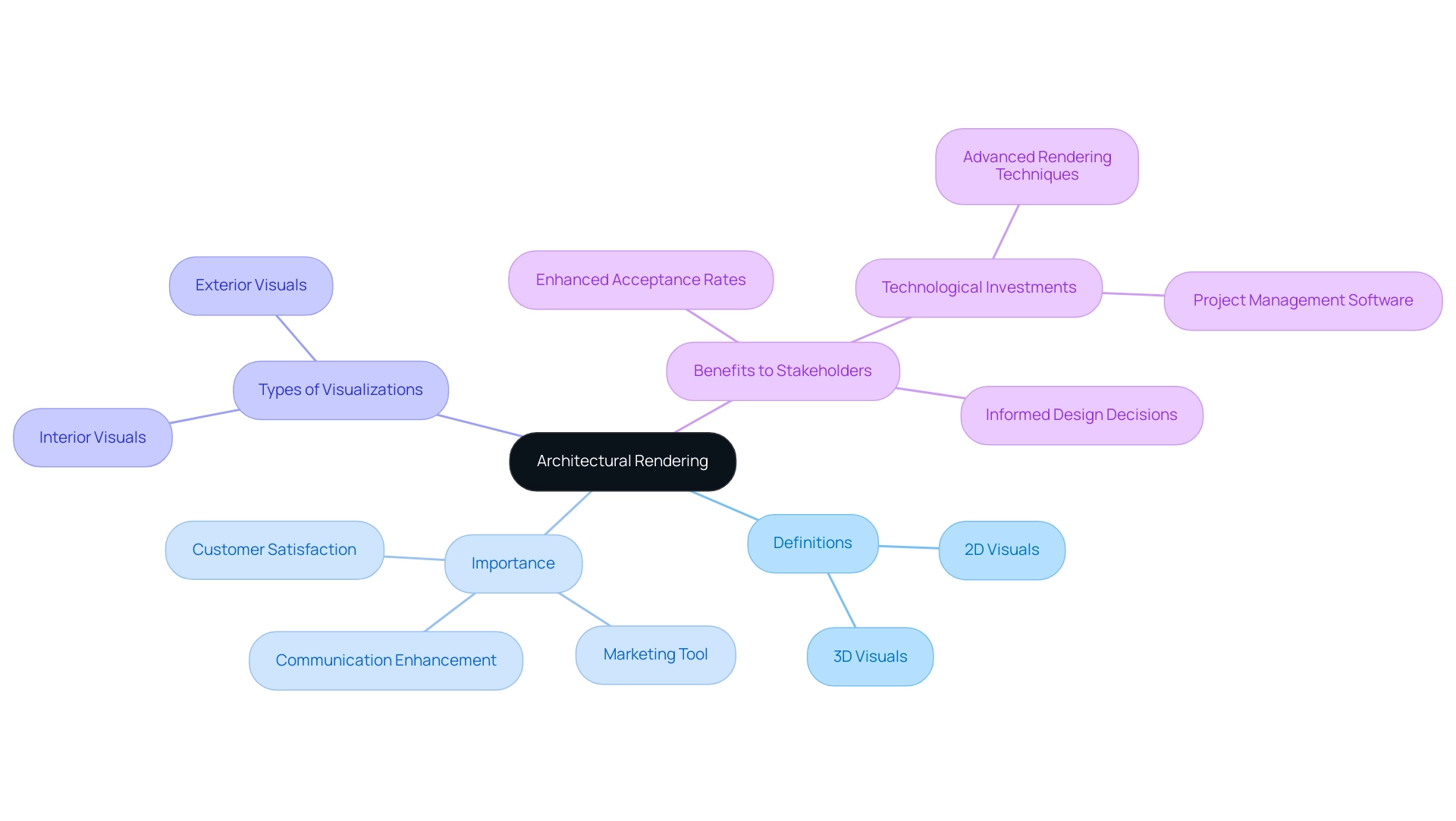
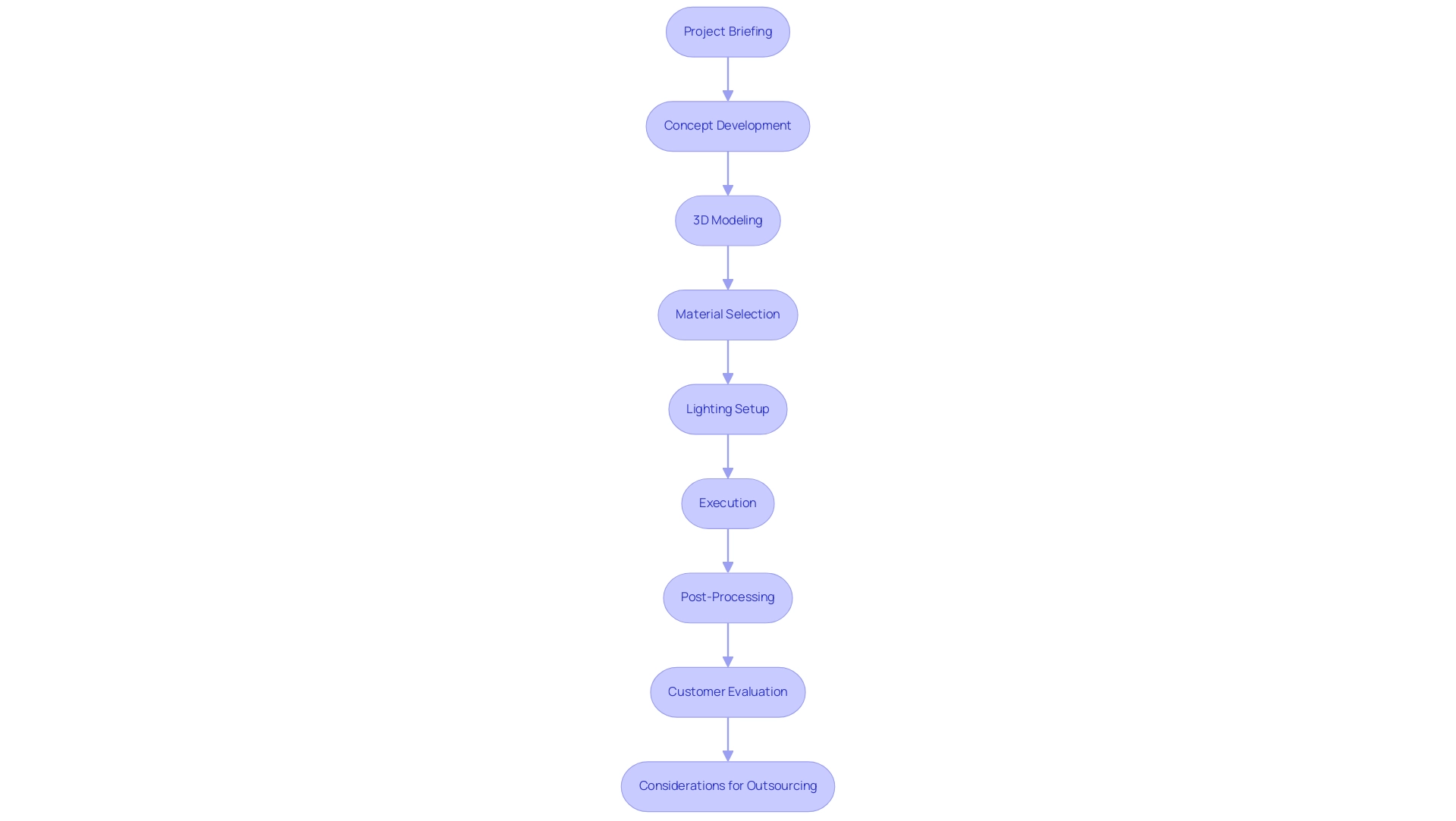
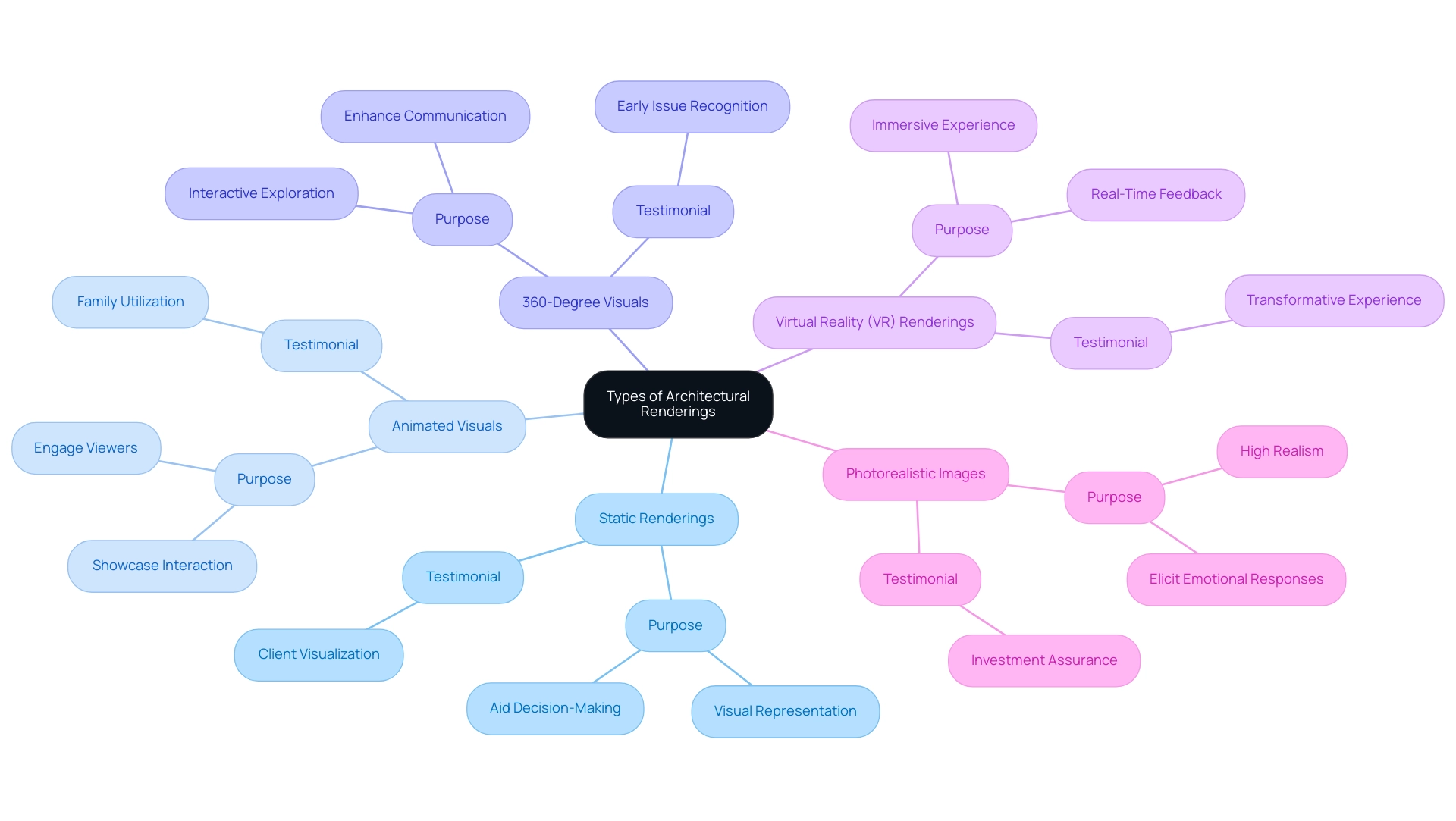
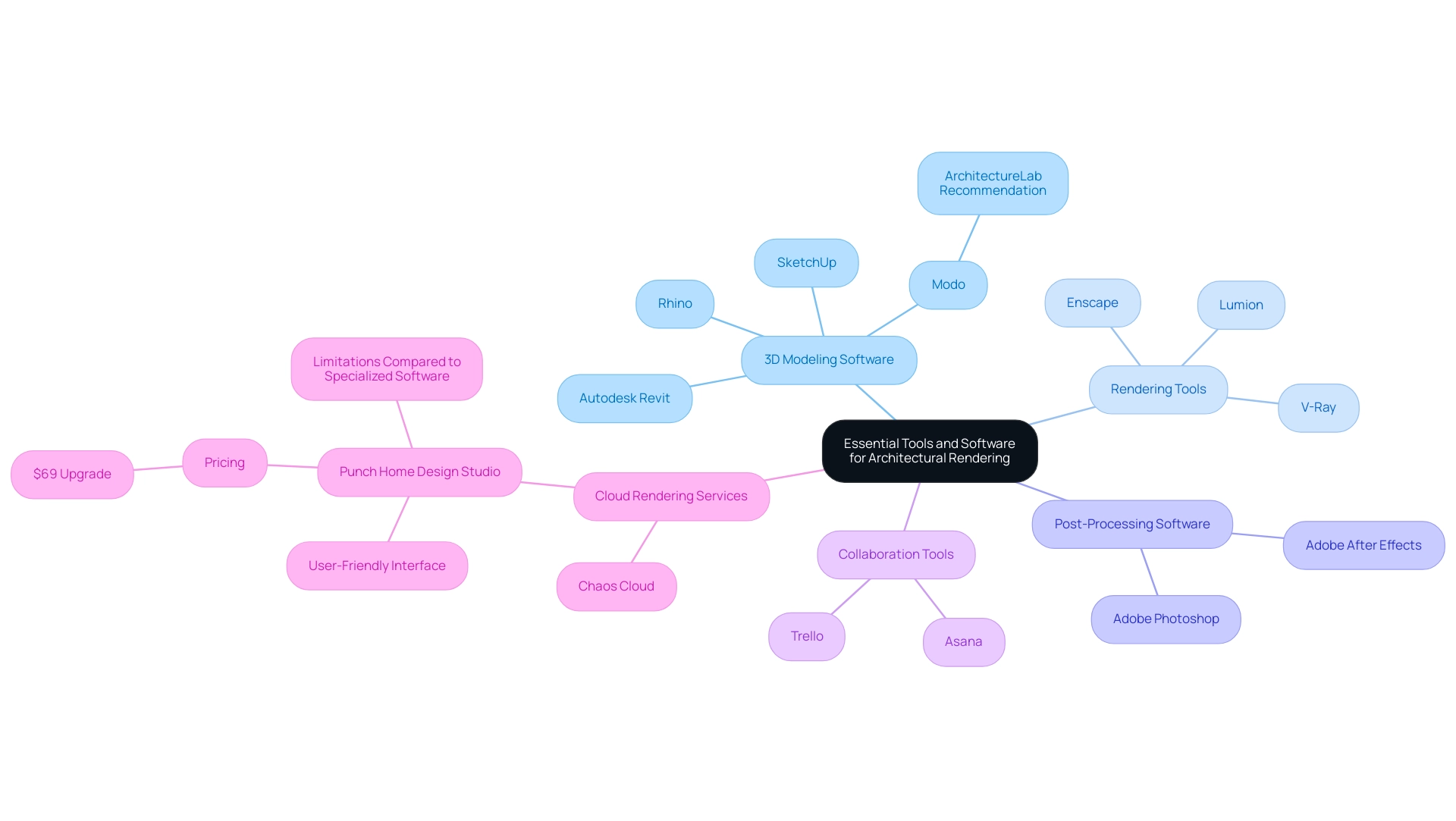
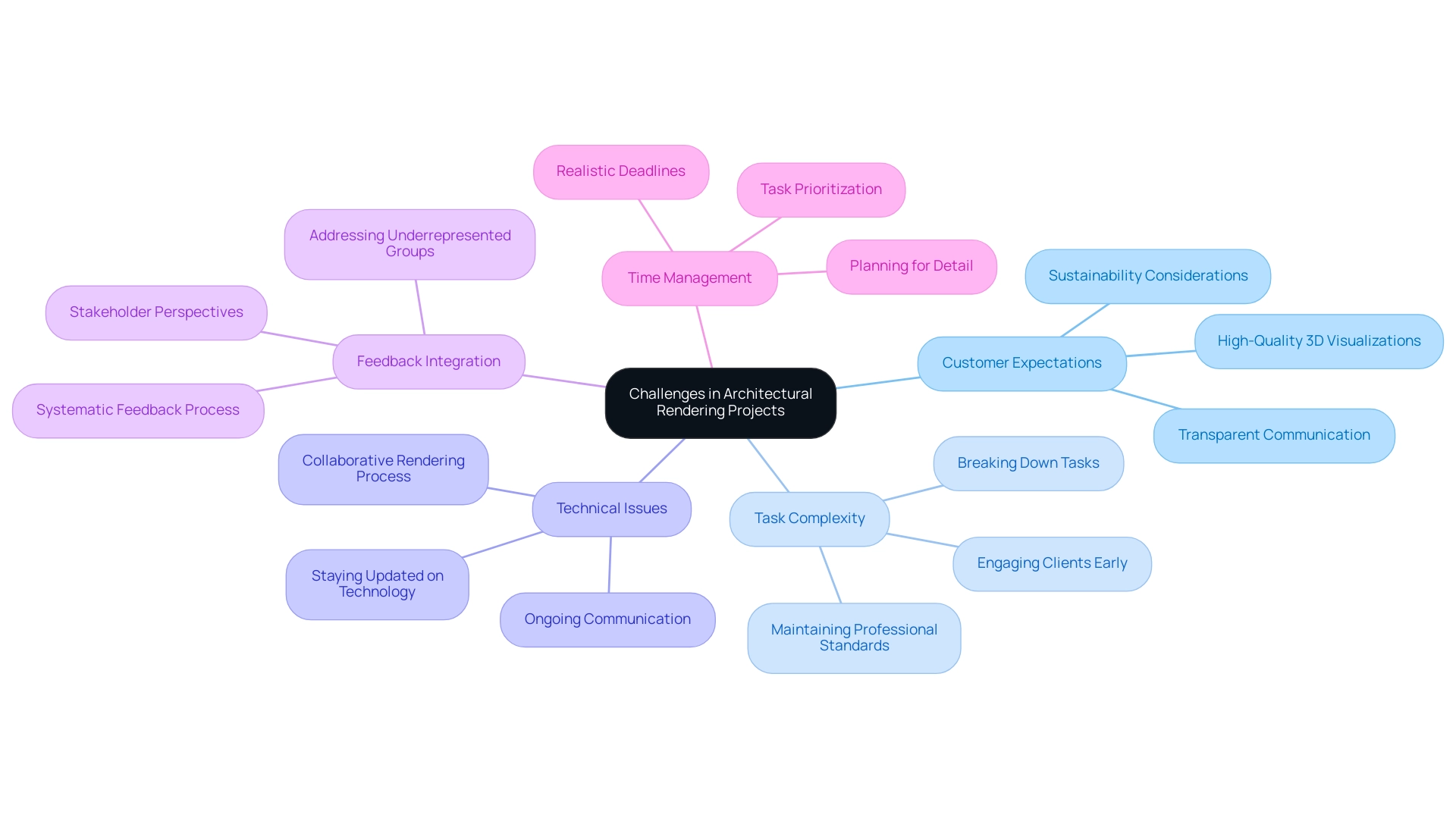
0 Comments