Introduction
Architectural proportions serve as the backbone of effective design, intertwining aesthetic appeal with functional integrity. These principles, rooted in mathematical concepts such as the Golden Ratio, guide architects in crafting spaces that resonate with users while adhering to established standards of beauty and balance.
From the ancient wisdom of Vitruvius to contemporary applications in digital modeling, the exploration of proportions remains a critical endeavor in architecture. This article delves into the multifaceted role of proportions, examining their historical significance, mathematical foundations, and practical applications in modern design.
By understanding and applying these principles, architects are not only able to enhance the visual allure of their projects but also to create environments that foster human experience and well-being, ultimately shaping the future of architectural practice.
Fundamentals of Architectural Proportions
The design process fundamentally relies on architectural proportions, which refer to the relative dimensions that define the elements within a structure. At the heart of these values lies the concept of scale, which is crucial for achieving harmony and balance in architectural proportions. A pivotal mathematical ratio commonly referenced in this context is the Golden Ratio, approximately 1.618, celebrated for its association with beauty and aesthetic appeal.
This ratio serves as a guiding principle that helps architects create visually pleasing environments by considering architectural proportions. In practical uses, ratios allow architects to create significant connections among different elements of a layout, ensuring that the architectural proportions are cohesive and carefully organized. For example, the height of a ceiling should correspond proportionately to the width of a room to enhance both aesthetic appeal and architectural proportions.
Such considerations are essential in fostering environments that resonate with users while adhering to the timeless standards of architectural proportions. Furthermore, the application of concept renderings as initial visualizations enables architects to effectively convey architectural proportions and their spatial relationships early in the creative process. Concept renderings are intentionally simple, focusing on basic massing and form, which enhances contractor communication and reduces misunderstandings.
Investing in high-quality visualizations that reflect architectural proportions offers a clear representation of the vision, serving as a ‘window into the future’ that facilitates informed decision-making among stakeholders and generates excitement about the project. With the building market expected to expand from $4.59 billion in 2024 to $16.18 billion by 2032, the significance of architectural proportions and efficient structural planning becomes increasingly clear. Additionally, as noted by The Architect’s Newspaper, there are currently 35,621 candidates actively pursuing licensure, highlighting the growing workforce in this field.
Moreover, findings from a recent case study indicate that 70% of architecture firms intend to allocate more resources to technology, which highlights the importance of contemporary tools in improving the application of building measurements and aesthetics.
Historical Perspectives on Proportions in Architecture
Architectural proportions have historically served as a fundamental pillar in design, influencing both aesthetic and functional outcomes. Vitruvius, the respected Roman architect, emphasized this importance in his influential work, ‘De Architectura,’ asserting that true beauty arises from harmony and balance within ratios. Classical structures, such as the Parthenon, serve as testaments to these concepts, meticulously crafted to reflect the Golden Ratio, a mathematical convention that has influenced architectural beauty across centuries.
Moreover, Le Corbusier’s Modulor system exemplifies a modern interpretation of balance, merging human scale with mathematical ideals to inform contemporary design practices.
The exploration of architectural proportions remains critical in today’s architecture, where varying interpretations still draw upon these foundational concepts. Recent scholarly articles underscore the necessity for scholars to approach proportional systems with objectivity, as emphasized in the case study titled ‘The Role of Scholars in Interpreting Proportional Systems.’ This study warns against conflating historical beliefs with personal interpretations, urging a clear distinction between proportion-as-ratio and proportion-as-beauty.
As Wittkower eloquently remarked, “I think it is not going too far to regard commensurability of measure as the nodal point of Renaissance aesthetics.” This viewpoint not only enhances our comprehension of historical importance but also guides contemporary architectural practices by emphasizing architectural proportions, ensuring that the legacy of balance continues to resonate within the discipline.
Furthermore, the integration of technology in architecture enhances these explorations, as modern tools allow for refined analysis and application of proportional systems. The principles of site and contextual analysis also play a crucial role in ensuring that proportions align with environmental and cultural factors, while user-focused creation emphasizes the importance of human experience in spatial arrangements. Sustainability in architecture further intersects with these themes, as architectural proportions can guide resource-efficient solutions that respect local materials and energy considerations.
For those interested in further scholarly exploration, the journal ‘Buildings’ offers a unique article numbering system that facilitates access to recent research on these themes, bridging the gap between theoretical frameworks and practical applications in architecture.
Applying Proportions in Modern Architectural Practice
Contemporary architects utilize architectural proportions as a fundamental principle to create spaces that showcase both visual attraction and practicality. In home layout, the architectural proportions play a crucial role in the arrangement of rooms, ensuring that each area is not only comfortable but also welcoming. Practical tips for achieving this include:
- Selecting furniture with the correct dimensions
- Highlighting focal points to draw the eye
For instance, the height of furniture must not exceed 13 times that of the surface it rests upon, which highlights the importance of architectural proportions in creating harmonious interiors. Methods like employing scaled models and digital simulations enable architects to explore dimensions in real-time, promoting a repetitive creative process that enhances the connection between space and its inhabitants. Detailed renderings serve as a bridge in this process, transforming initial sketches into vivid 3D representations that capture the interplay of light, shadow, and texture, thus enhancing the overall residential design experience.
This methodological approach leads to innovative solutions where aesthetic considerations effortlessly intertwine with functional requirements. As highlighted by author Pratiti Pandit, examining data related to furniture dimensions and their architectural proportions significantly impacts both the aesthetics and functionality of a space. Moreover, the emotional resonance of spaces can be achieved through the careful selection of architectural proportions, creating environments that reflect the lifestyles and feelings of their inhabitants.
Case studies, such as the effect of design contests on interior structure, demonstrate how these concepts are utilized in practice, emphasizing the dynamic relationship between detailed renderings and legacy, ultimately ensuring that the creativity and vision behind each creation are celebrated.
Mathematics Behind Architectural Proportions
Mathematics acts as a fundamental pillar in understanding architectural proportions, with the Golden Ratio illustrating its importance in establishing harmonious relationships among elements. This ratio not only establishes aesthetic balance but also guides the functional aspects of architectural proportions. Architects frequently utilize grid systems, grounded in mathematical concepts, to produce layouts that reflect architectural proportions, enhancing both form and function.
A comprehensive understanding of ratios, scales, and architectural proportions empowers architects to adeptly manipulate space, ensuring structures fulfill aesthetic aspirations while remaining operationally effective. Historically, the Pythagorean theorem, formulated in the 6th century B.C., has laid the groundwork for these mathematical principles, emphasizing their longstanding significance in understanding architectural proportions. Additionally, the Berlin Papyrus 6619 from the Middle Kingdom states that ‘the area of a square of 100 is equal to that of two smaller squares.
- The side of one is ½ + ¼ the side of the other,’ illustrating the historical significance of mathematical concepts in architecture. A relevant example of architectural proportions is the Fibonacci sequence, which closely aligns with the Golden Ratio and can inform essential decisions regarding the sizing of rooms and the strategic placement of windows, optimizing natural light and promoting spatial flow. However, it is essential to acknowledge the late 20th-century movement of Deconstructivism, which intentionally creates disorder in structural forms and challenges traditional mathematical values in composition.
This shift has led to a separation of architecture from mathematics, a perspective advocated by Nikos Salingaros, who argues that this division is harmful. By integrating these mathematical principles and considering contrasting viewpoints, architects can elevate their creations, marrying beauty with utility.
The Impact of Proportions on Human Experience in Architecture
Architectural proportions are a fundamental aspect of architectural creation, profoundly influencing how individuals perceive and interact with spaces. The relationship between ceiling height and human experience is particularly illustrative; for instance, ceilings that are excessively high may evoke a sense of grandeur, yet they can also lead to discomfort if not harmonized with appropriately scaled furnishings. Conversely, while lower ceilings can cultivate a sense of intimacy, they may feel constricting or oppressive if not thoughtfully designed.
Architects must diligently assess the architectural proportions of various design elements in relation to human dimensions, as these proportions are pivotal in shaping perceptions of safety, comfort, and overall well-being. Recent studies, including the systematic review titled ‘Neuroscience and Architecture,’ underline the impact of the built environment on human responses, suggesting that the mindful application of architectural proportions can significantly enhance the human experience. Furthermore, the Otterbring et al.
The study emphasizes the connection between office type and job satisfaction, illustrating how ratios can influence human experience in various environments. Notably, 297 participants completed the experiment, representing 80% of the total participants, providing a robust statistical foundation for these claims. As Maryam Banaei notes,
This study sheds new light on the use of mobile EEG and VR in architectural studies and provides the opportunity to study human brain dynamics in participants that actively explore and realistically experience architectural spaces.
By prioritizing architectural proportions, architects can create environments that enhance positive interactions and promote well-being within the built environment.
Conclusion
Architectural proportions are not merely technical specifications; they are essential elements that shape the aesthetic and functional integrity of spaces. The examination of proportions reveals their historical significance, from Vitruvius’s foundational principles to the modern interpretations of the Golden Ratio and Le Corbusier’s Modulor system. These frameworks provide architects with the tools to create harmonious designs that resonate with human experience.
The integration of mathematical concepts into architectural practice further underscores the importance of proportions. By leveraging ratios, scales, and geometric relationships, architects can craft spaces that are not only visually appealing but also operationally effective. The application of these principles in contemporary design, supported by advanced technologies and visualizations, enhances the decision-making process and enriches communication among stakeholders.
Ultimately, the thoughtful application of proportions serves to elevate the human experience within architectural environments. As evidenced by recent studies, the careful consideration of spatial relationships can significantly influence feelings of safety, comfort, and well-being. By prioritizing these principles, architects can create spaces that foster positive interactions and reflect the complexities of human life, ensuring that the legacy of architectural proportions continues to thrive in the future.
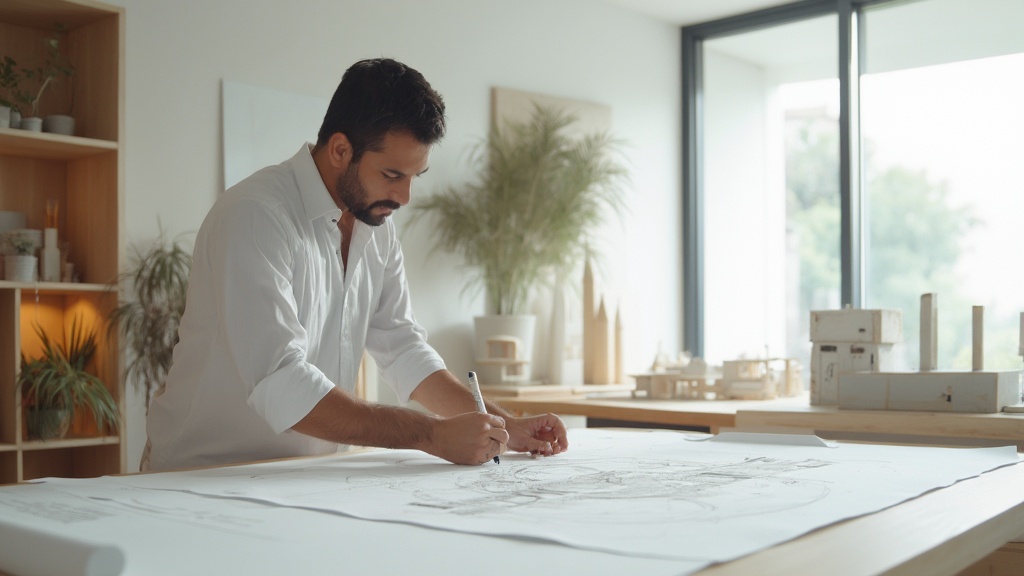

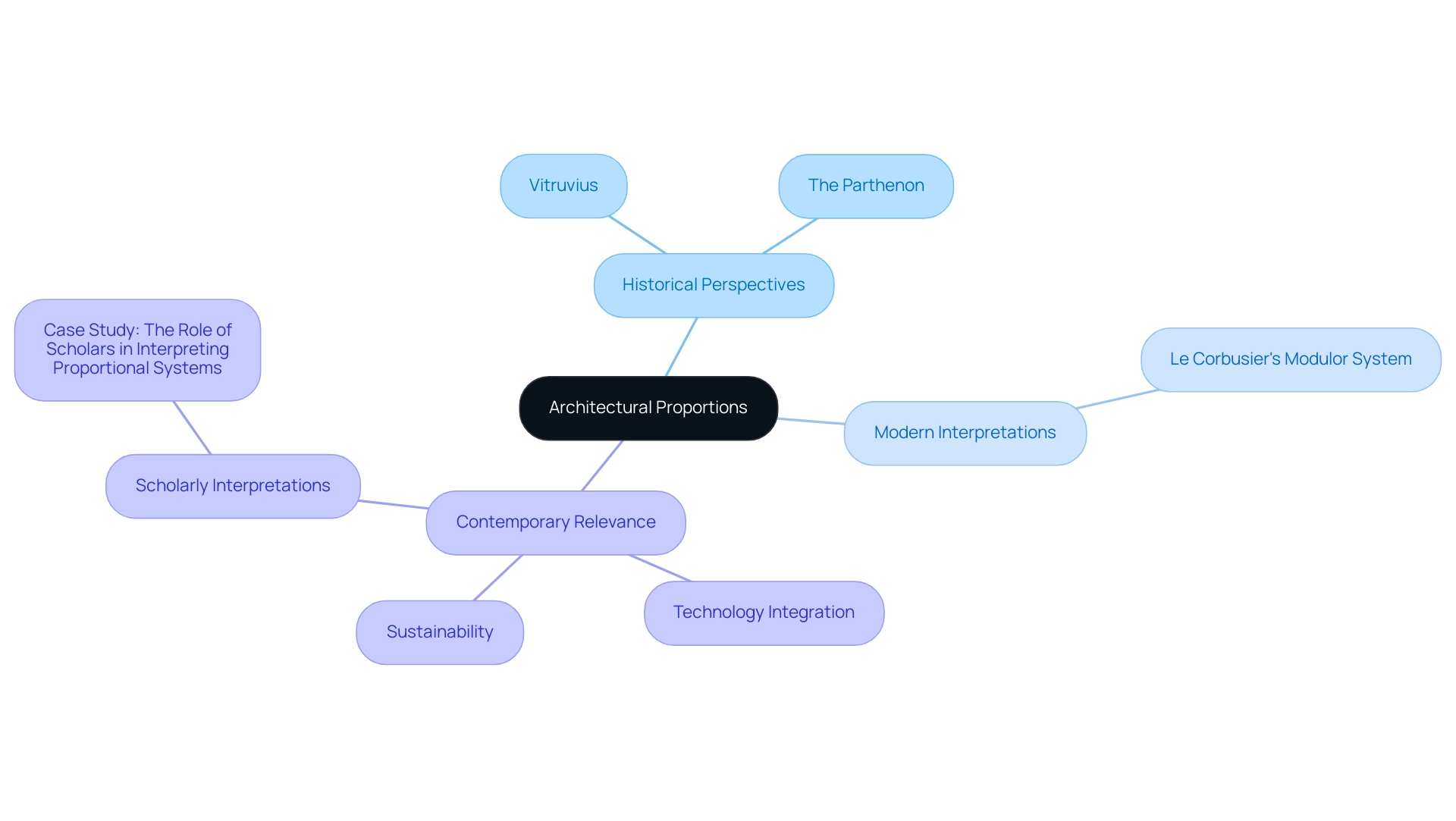
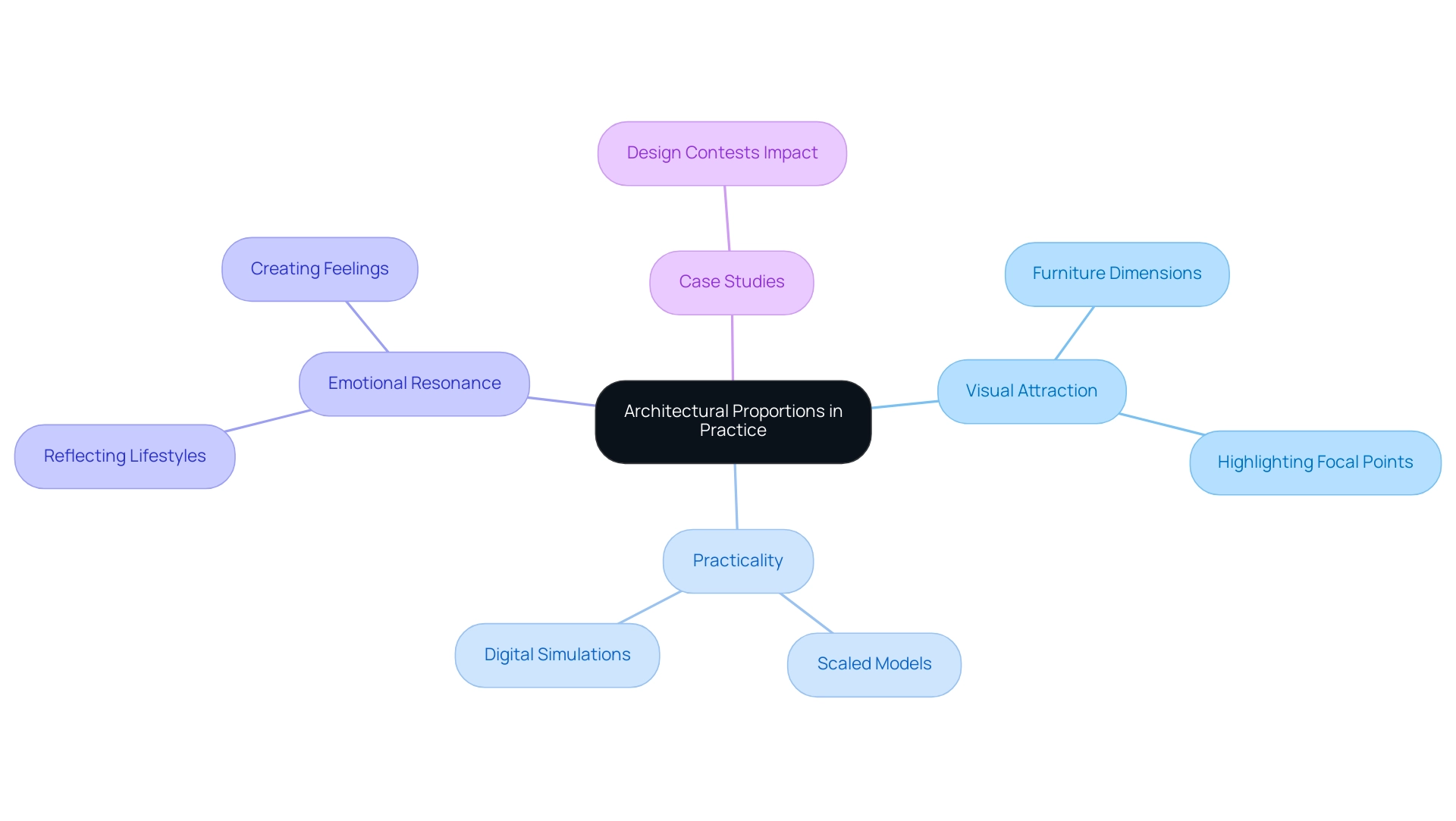
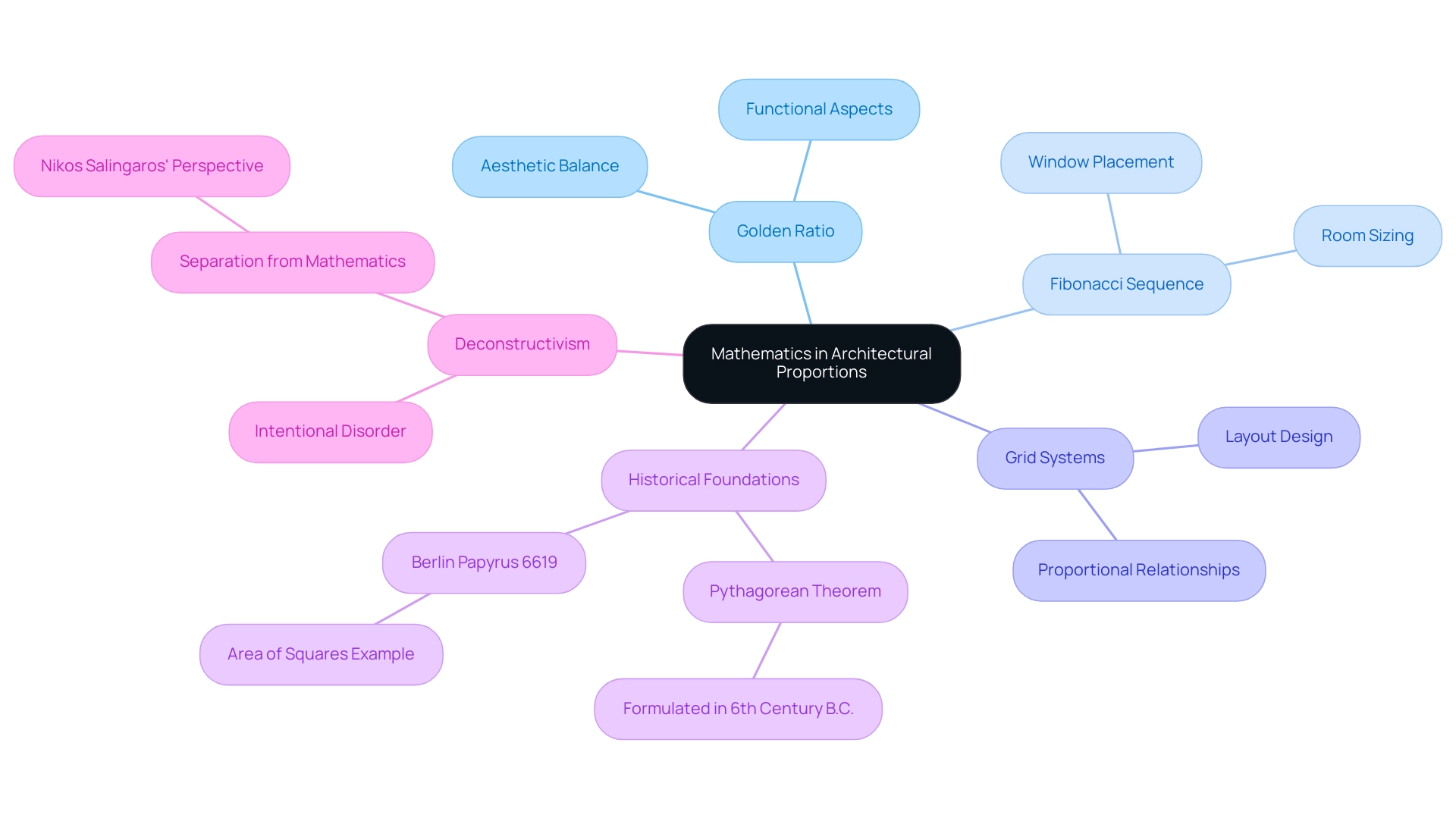
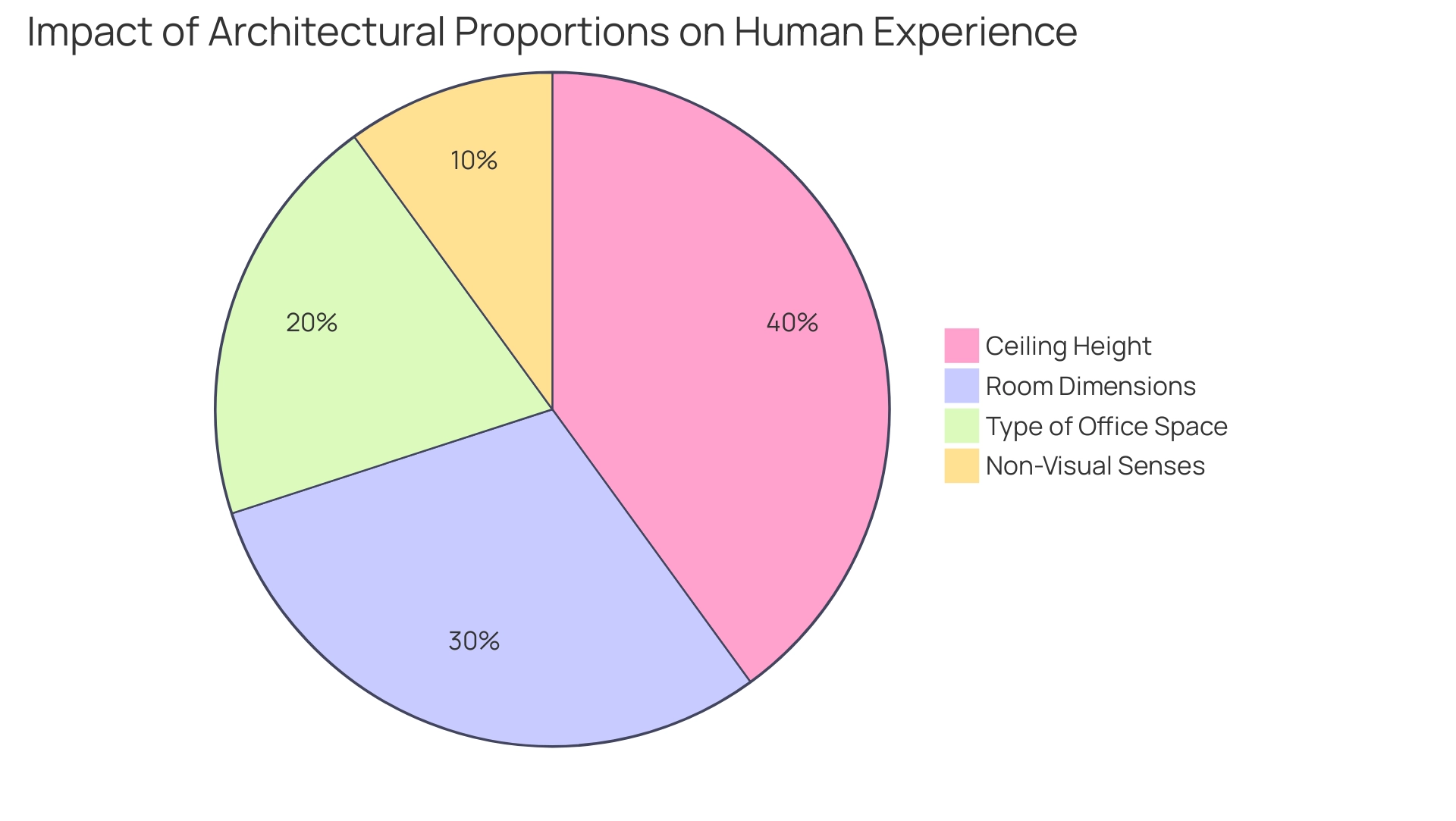
0 Comments