Overview
The top benefits of 3D walkthroughs for architects and developers include enhanced visualization for design clarity, streamlined communication, and improved client engagement. The article supports this by detailing how 3D walkthroughs allow stakeholders to interactively explore designs, reduce misinterpretations, and ultimately foster collaboration, resulting in more informed decision-making and greater client satisfaction.
Introduction
In the dynamic world of architecture and real estate, the power of visualization has never been more critical. 3D walkthroughs have emerged as a transformative tool, revolutionizing how architects, developers, and clients interact with design concepts. These immersive experiences not only enhance clarity and communication but also streamline the design process, significantly reducing misinterpretations and fostering collaboration among stakeholders.
As the industry evolves, the integration of advanced technologies like augmented reality and artificial intelligence is reshaping project development, making 3D visualizations indispensable for effective marketing and client engagement.
This article delves into the multifaceted benefits of 3D walkthroughs, exploring their role in improving decision-making, cutting costs, and attracting clients in an increasingly competitive market.
Enhanced Visualization for Design Clarity
3D walkthroughs are an invaluable asset for architects and developers, revolutionizing the visualization of plans. By creating immersive environments, these 3D walkthroughs allow stakeholders to engage with spaces as if they were physically present, offering a unique perspective that traditional 2D plans cannot match. This improved depiction is not solely about aesthetics; it plays a vital role in recognizing flaws early in the development process, thus enhancing clarity and communication among all parties involved.
According to a study by ScienceDirect, participants who explored space in virtual reality exhibited a 10% improvement in spatial understanding compared to those relying solely on 2D floor plans. Moreover, the capacity to observe an initiative from various perspectives enhances a deeper understanding of spatial connections and elements, ultimately encouraging more informed decision-making. 3D townhome renderings provide developers with a powerful narrative that sells not just homes but futures, while also facilitating communication with builders and other stakeholders to eliminate misunderstandings.
With advancements in 3D rendering technology, architects can leverage AI to improve architectural representation by generating photorealistic renders and automating tasks. Notably, 3D representation significantly reduces project timelines and costs, with firms reporting an average time saving of 20% when using Building Information Modeling (BIM), leading to reduced labor expenses and lower facility operation costs by up to 30% over the building’s lifecycle. Furthermore, the integration of augmented reality elements in 3D rendering enables real-time representation of structures, further improving the creation process and aiding an iterative development approach that includes rapid representation of concepts and economical exploration, establishing it as an essential resource for early-stage decision-making.
Streamlined Design Process and Reduced Misinterpretations
One of the most significant benefits of utilizing a 3D walkthrough is its capacity to streamline the creation process. Unlike traditional 2D drawings, which can often lead to misinterpretations, a 3D walkthrough provides a comprehensive and clear representation of architectural projects. This clarity is essential for aligning all parties—inclusive of customers, contractors, and creative teams—around a unified intent for the project.
As a result, the likelihood of misunderstandings diminishes, fostering a more efficient workflow with fewer revisions required. Recent analyses have demonstrated that the integration of 3D visuals can drastically reduce misinterpretations during the design phase, enhancing communication and collaboration. Notably, the collaborative rendering process at J. Scott Smith Visual Designs emphasizes the importance of providing clear and timely information, ensuring accuracy in renderings through meticulous detail and client engagement.
Clients are encouraged to submit essential specifications early, including objectives, target audience, and any specific rendering needs, as this information is critical for optimizing time and cost. This process begins with initial communication and a brief, followed by a detailed modeling phase where skilled artists create precise 3D models that serve as the foundation for the renderings. These detailed models allow for real-time feedback and adjustments, promoting a collaborative atmosphere that ultimately leads to client satisfaction.
Moreover, the impact of visual aesthetics plays a crucial role in achieving successful project results, as research on N2 activity indicates that using a 3D walkthrough may enhance faster cognitive processing in interpretation. Chiemi Watanabe observes, ‘In atmospheric science, D representation methods have been mainly employed to create impressive presentations in recent decades.’ This sentiment resonates across architecture, where impressive 3D walkthroughs can significantly enhance the overall architectural vision.
Moreover, case studies, like the one examining product arrangement representation using X3D, have demonstrated that utilizing advanced depiction methods can create key principles for improved clarity, thus facilitating the shift from concept to construction. This case study emphasizes the advantages of X3D in visualizing product models, which is directly relevant to enhancing architectural design processes. Investing in quality visualizations is not merely an aesthetic choice; it is an essential component of effective development and decision-making.
Attracting Clients with Engaging Marketing Tools
In the highly competitive landscape of real estate, utilizing engaging marketing tools is vital for attracting customers. 3D walkthroughs have emerged as an invaluable asset that significantly enhances property listings through immersive visual experiences. By presenting properties through immersive visuals, developers can capture the attention of prospective buyers and investors more effectively than traditional photos or videos.
These walkthroughs offer a realistic view of the property and can be seamlessly integrated into websites, social media campaigns, and virtual tours, providing an interactive experience that resonates with today’s tech-savvy audience. High-quality renderings act as a window into the future of your project, allowing stakeholders to see the potential and understand the vision behind the blueprints. This clarity is essential for making informed decisions, as it helps stakeholders visualize outcomes and fosters excitement about what’s to come.
As a testament to their effectiveness, listings featuring descriptive, keyword-rich descriptions sell 23% faster, indicating that engaging visuals in conjunction with strategic content can expedite sales. Furthermore, with 54% of real estate professionals finding that AI-powered tools help identify high-quality leads, it’s clear that technology plays a crucial role in modern marketing strategies. The enhanced level of customer engagement accelerates the selling process and bolsters the overall brand image of the developer, positioning them competitively in a digital-first market.
Isamar Troncoso, an Assistant Professor of Business Administration, suggests that real estate professionals should temper clients’ expectations and highlight potential benefits, like their ability to reduce showings with unlikely buyers. This insight underscores the utility of 3D walkthroughs, making them essential in optimizing the property viewing process and modern real estate marketing. Furthermore, with SEO representing 53% of website traffic and mobile-first layouts influencing 80% of traffic, integrating 3D visuals becomes even more essential.
To explore the full potential of your architectural concepts, partner with J. Scott Smith Visual Designs to visualize and validate your ideas with our preliminary renderings. Our team is ready to assist you in bringing your concepts to life—reach out to us today to arrange a consultation and take the first step towards turning your vision into reality. The case study titled ‘Technology’s Impact on Real Estate Marketing’ illustrates how adopting technologies, such as 3D walkthroughs, is essential for remaining competitive in a digital-first market.
Improved Communication Among Stakeholders
3D walkthroughs serve as a transformative instrument in enhancing communication among all stakeholders in a construction endeavor. By offering a shared visual reference, architects, clients, contractors, and other involved parties engage in more productive discussions about design elements, fostering collaboration. This visual clarity not only bridges gaps in understanding but also ensures that everyone is aligned with goals and expectations.
The collaborative rendering process begins with initial communication and understanding the vision, which lays the groundwork for effective management. Research indicates that initiatives are 2.5 times more successful when structured management practices are implemented, highlighting the importance of effective communication in achieving desired outcomes. Furthermore, 94% of recruiters believe that excellent communication skills are essential for job seekers, underscoring the critical nature of communication in the construction industry.
Frequently planned walkthroughs during the creation phase promote continuous feedback and thorough material gathering, leading to a more unified outcome. High-quality visual renderings not only improve marketing effectiveness but also significantly increase client satisfaction by accurately showcasing intent and functionality. The case study on remote work communication reveals that while remote work can enhance connectivity among team members, it also introduces challenges like time zone differences and motivation issues.
3D walkthroughs can effectively tackle these challenges by offering a clear visual reference that keeps all stakeholders engaged, no matter their physical location. Furthermore, as 88 million workers are expected to fill positions related to management by 2027, the need for tools that improve communication and collaboration will only keep increasing, making 3D walkthroughs an indispensable resource in contemporary architectural practices.
Cost-Effectiveness in Design and Construction
Utilizing 3D walkthrough can result in significant cost reductions during both the planning and construction stages of an endeavor. By identifying potential structural issues early, architects can avoid costly modifications that often occur during the construction process. Research indicates that material costs alone account for approximately 70% of the total direct cost associated with construction endeavors, while machine costs contribute 21% and labor costs account for 9%.
This underscores the necessity of early identification of design flaws; addressing these issues upfront can significantly mitigate the financial impact on the overall budget. Moreover, the clarity provided by 3D representations, such as a 3D walkthrough, streamlines communication among stakeholders, significantly reducing the time spent on revisions and misunderstandings. As Matt Curry, head of product at Avvir, aptly states, “I think the most important advice I can give is to accept that you will make mistakes at first.”
However, with practice, these tools can enhance results. Our cooperative rendering procedure, from initial communication and brief to detailed 3D models, ensures that each customization and revision reflects the unique vision of your endeavor, thus enhancing confidence and investment through representations. Pre-sales visualization acts as a vital link between concept and reality, sparking interest and investment even before the physical realization of the initiative.
A relevant case study titled ‘Advice for MEP Contractors on 3D Technology’ illustrates how embracing 3D modeling technology, despite initial challenges, can lead to improved collaboration and project outcomes. The financial advantages of 3D creation tools are clear, as they not only enable a smoother workflow but also transform 3D walkthroughs into a crucial asset for any architectural project rather than an optional luxury.
Immersive Experiences for Client Engagement
3D walkthroughs enhance engagement by providing immersive experiences that traditional presentation methods cannot match. Clients are empowered to navigate designs within a virtual environment using a 3D walkthrough, allowing them to interact with the space and comprehend its flow and functionality in real-time. This interactive experience promotes a deeper emotional bond to the initiative, resulting in increased satisfaction among customers.
The collaborative rendering process at J. Scott Smith Visual Designs begins with initial communication, where project goals and preferences are established. Following this, detailed project briefs are created, ensuring that every aspect of the vision is captured. As demonstrated by feedback from pleased customers, this process shows a dedication to comprehending customer needs and preferences, leading to creations that connect on a personal level.
According to industry insights, immersive experiences, including a 3D walkthrough, significantly enhance decision-making processes, with customers reporting a marked increase in confidence when visualizing themselves within the space. As architects utilize these technologies, they acquire invaluable insights into customer needs and preferences, resulting in creations that resonate on a personal level. The transformative potential of virtual reality, coupled with augmented reality applications, is underscored by experts who note, ‘AR and VR is still likely to prevail, but the increasing dependence of apps and proliferation of AR apps will also be one of the key drivers in driving market growth.’
This trend emphasizes the significance of incorporating immersive experiences, including a 3D walkthrough, into architectural practice, ultimately resulting in enhanced user engagement. Additionally, Boeing reported a 20% decrease in maintenance time and a 15% increase in operational efficiency using MR-based maintenance solutions, showcasing the practical benefits of immersive technologies in architecture. Furthermore, a case study on brand awareness through AR demonstrates that creative use of AR in customer engagement can significantly enhance brand visibility, with brand awareness increasing by up to 70%.
Finally, the benefits of immersive customer experiences for companies like IKEA include improved decision-making, reduced returns, enhanced brand loyalty, and differentiation from competitors, illustrating the broader impact of immersive design on client engagement.
Versatility Across Different Project Types
The adaptability of 3D walkthroughs is one of their most significant advantages, making them suitable for a wide array of project types—from luxury residential homes to commercial complexes and public spaces. These representations can be customized to fulfill the unique needs of each initiative, enhancing clarity and communication in a field where these qualities are highly sought after. Developers utilizing 3D rendering are equipped with powerful narrative tools, such as improved imagery and communication aids, that not only sell homes but also futures.
This level of customization is not only advantageous but crucial, enabling architects and developers to showcase their creations in a way that resonates profoundly with clients and stakeholders. In fact, as highlighted by Kieran Latham from Liverpool John Moores University, the overall mean score for user evaluations was an impressive 4.065, reflecting an 81.3% satisfaction rate with the effectiveness of these tools. Moreover, the average task time for the Scuderia Ferrari Uncovered was 11.5 seconds, while the LJMU walkthrough averaged 8.51 seconds, showcasing the effectiveness of these displays.
It is crucial to consider the growing consensus on the need for ethical guidelines governing AI’s use in architecture, with 74% agreeing on the importance of industry standards. By harnessing 3D technology, professionals can create visualizations that improve stakeholder communication, identify design issues early, and ultimately enhance the design process. Moreover, the expansion of Selective Laser Sintering (SLS), anticipated to increase from $3.2 billion in 2023 to $8.8 billion by 2028, highlights the growing need for advanced technologies in architecture, further demonstrating the versatility and significance of 3D walkthroughs in various types of initiatives.
To explore how 3D rendering can transform your architectural projects, contact us today.
Conclusion
The integration of 3D walkthroughs into architectural and real estate practices has proven to be a game-changer, offering a multitude of benefits that enhance the design process and improve stakeholder engagement. By providing immersive visual experiences, these tools facilitate clearer communication and a deeper understanding of spatial relationships, ultimately leading to more informed decision-making. The ability to identify design flaws early in the development process not only streamlines workflows but also significantly reduces costs associated with revisions and construction errors.
Moreover, the marketing advantages of 3D walkthroughs cannot be overlooked. In a competitive real estate landscape, these engaging visual tools captivate potential clients and investors, allowing them to visualize the project’s potential in a way that traditional images and videos cannot. This level of interaction fosters excitement and confidence among stakeholders, accelerating the sales process and enhancing brand visibility.
As technology continues to evolve, the versatility of 3D visualizations across various project types will remain a vital asset for architects and developers. By harnessing these advanced tools, professionals can ensure that they stay ahead of the curve in a rapidly changing market. In conclusion, the adoption of 3D walkthroughs is not merely a trend; it is an essential strategy for effective design communication, cost-effective project management, and successful client engagement, ultimately leading to superior outcomes in architectural development.
Frequently Asked Questions
What are 3D walkthroughs and how do they benefit architects and developers?
3D walkthroughs are immersive visualizations that allow stakeholders to engage with architectural plans as if they were physically present. They enhance clarity and communication, help identify flaws early in the development process, and provide a unique perspective that traditional 2D plans cannot match.
How do 3D walkthroughs improve spatial understanding?
A study by ScienceDirect found that participants who explored spaces in virtual reality showed a 10% improvement in spatial understanding compared to those using only 2D floor plans. This capability allows for observing initiatives from various perspectives, fostering a deeper understanding of spatial connections.
What role does 3D rendering play in the development process?
3D rendering streamlines the creation process by providing a comprehensive representation of projects, reducing misunderstandings, and enhancing communication among all parties involved, including customers, contractors, and creative teams.
How does 3D visualization impact project timelines and costs?
The integration of 3D visuals, particularly through Building Information Modeling (BIM), can save an average of 20% in project timelines and reduce labor expenses and facility operation costs by up to 30% over the building’s lifecycle.
What is the significance of augmented reality in 3D rendering?
Augmented reality elements in 3D rendering enable real-time representation of structures, improving the creation process and supporting an iterative development approach, which is essential for early-stage decision-making.
How can clients ensure successful outcomes when working with 3D walkthroughs?
Clients should submit essential specifications early, including objectives and specific rendering needs. This information is crucial for optimizing time and cost, and it promotes a collaborative atmosphere that leads to client satisfaction.
Why is visual aesthetics important in architectural projects?
Visual aesthetics play a crucial role in achieving successful project results, as they can enhance cognitive processing in interpretation. Impressive 3D walkthroughs significantly contribute to the overall architectural vision and project effectiveness.
What are the advantages of using advanced depiction methods like X3D in architecture?
Advanced depiction methods, such as X3D, improve clarity and facilitate the transition from concept to construction, enhancing the architectural design process and ensuring effective visualization of product models.
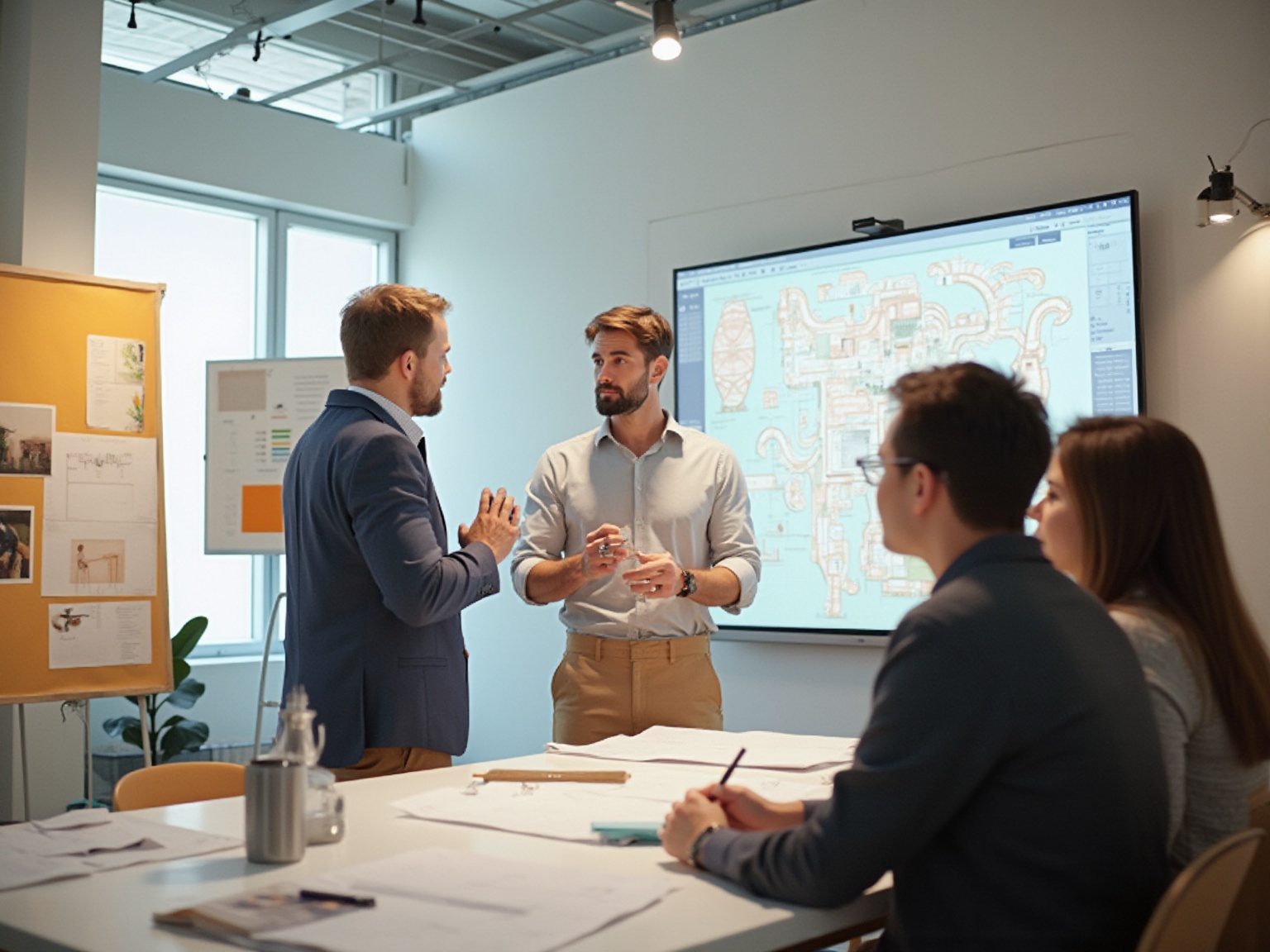
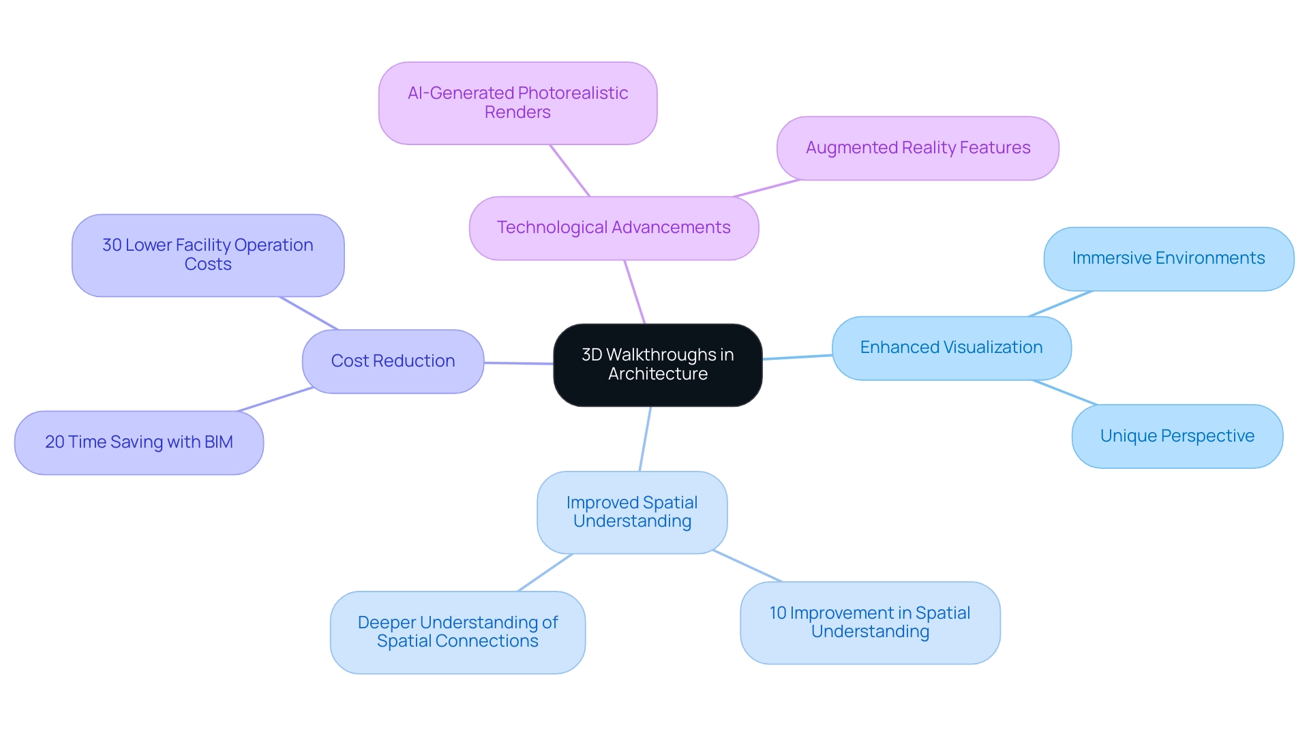
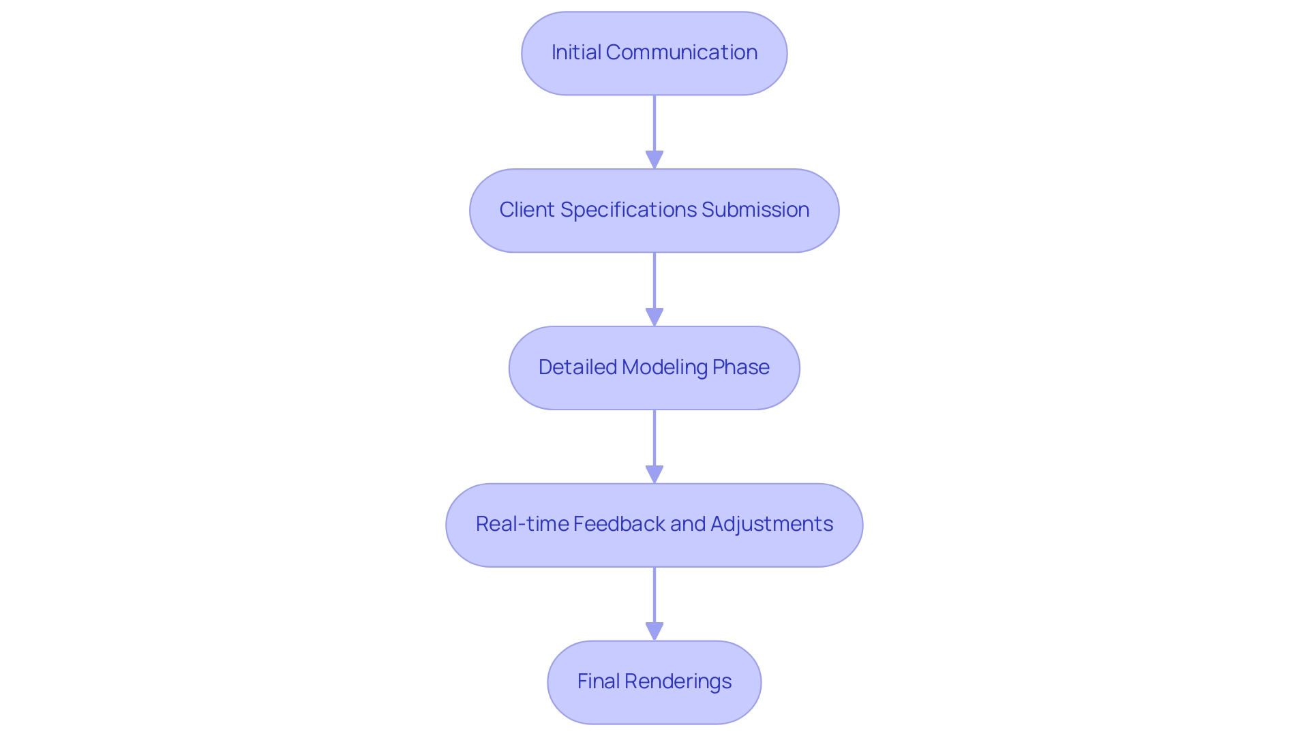
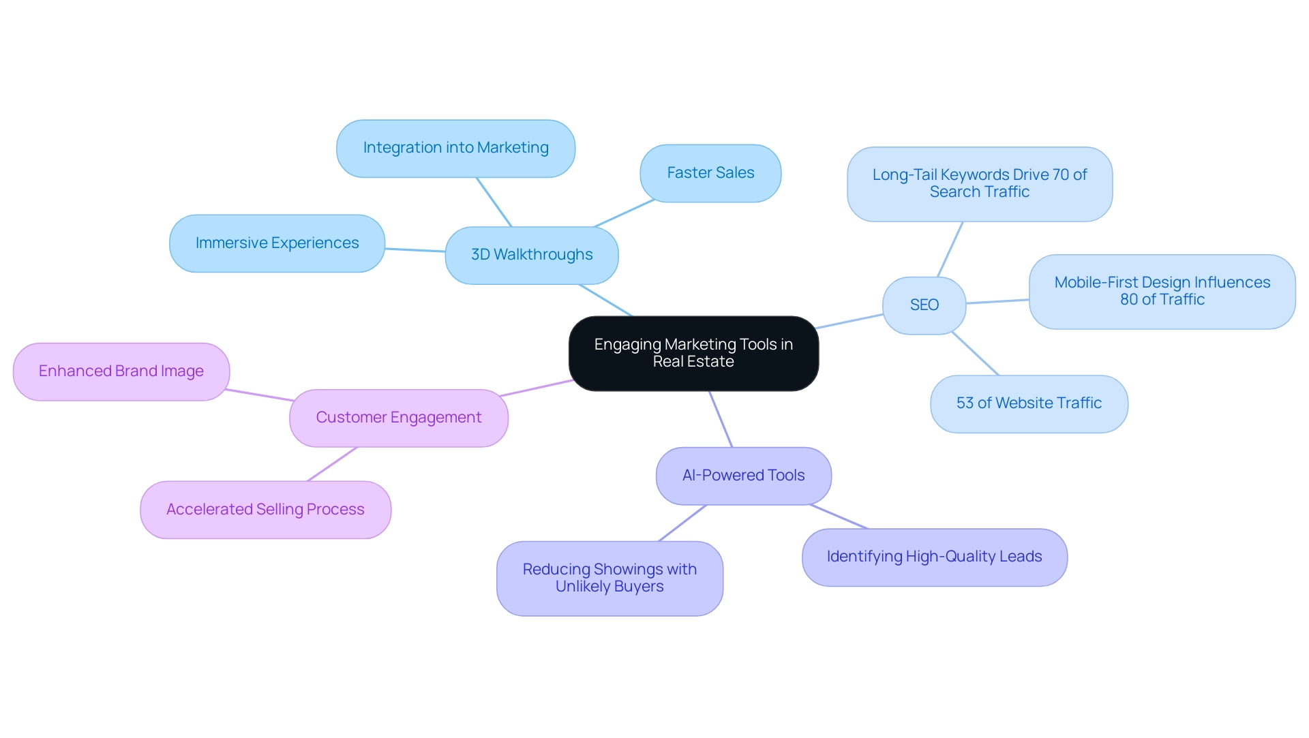
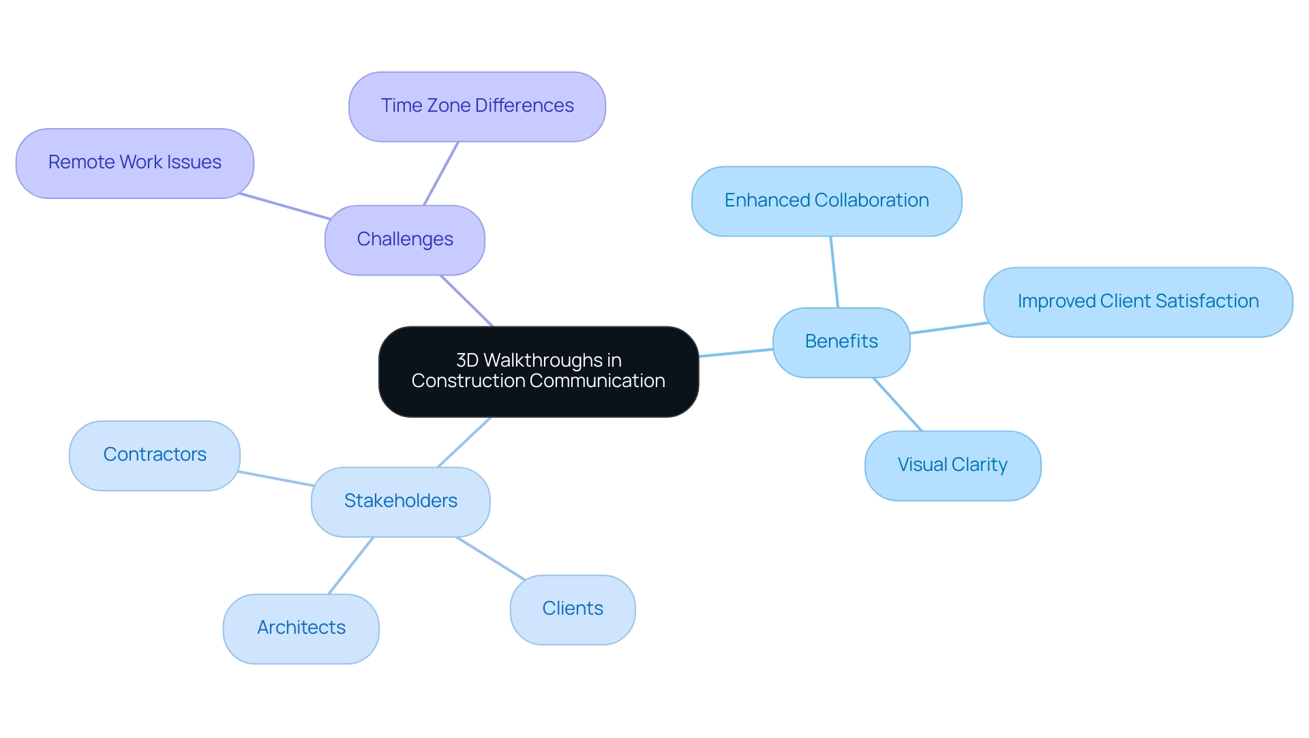
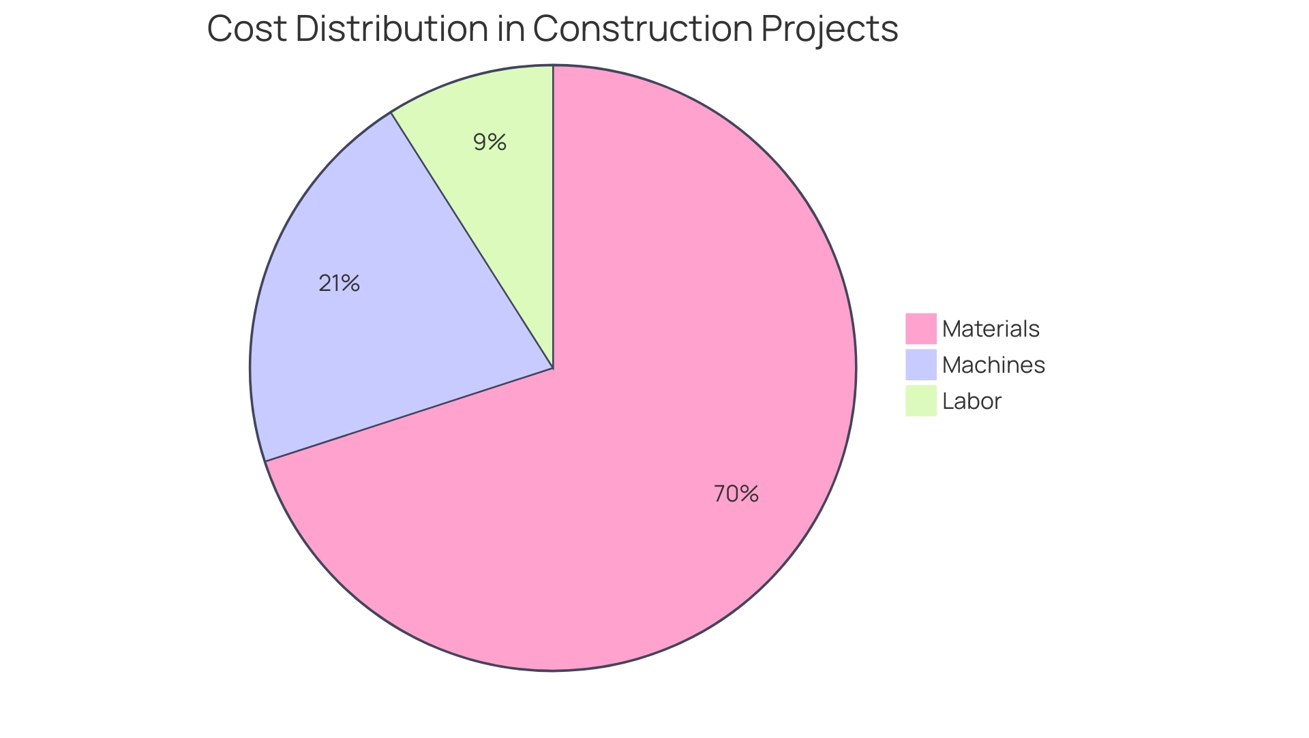
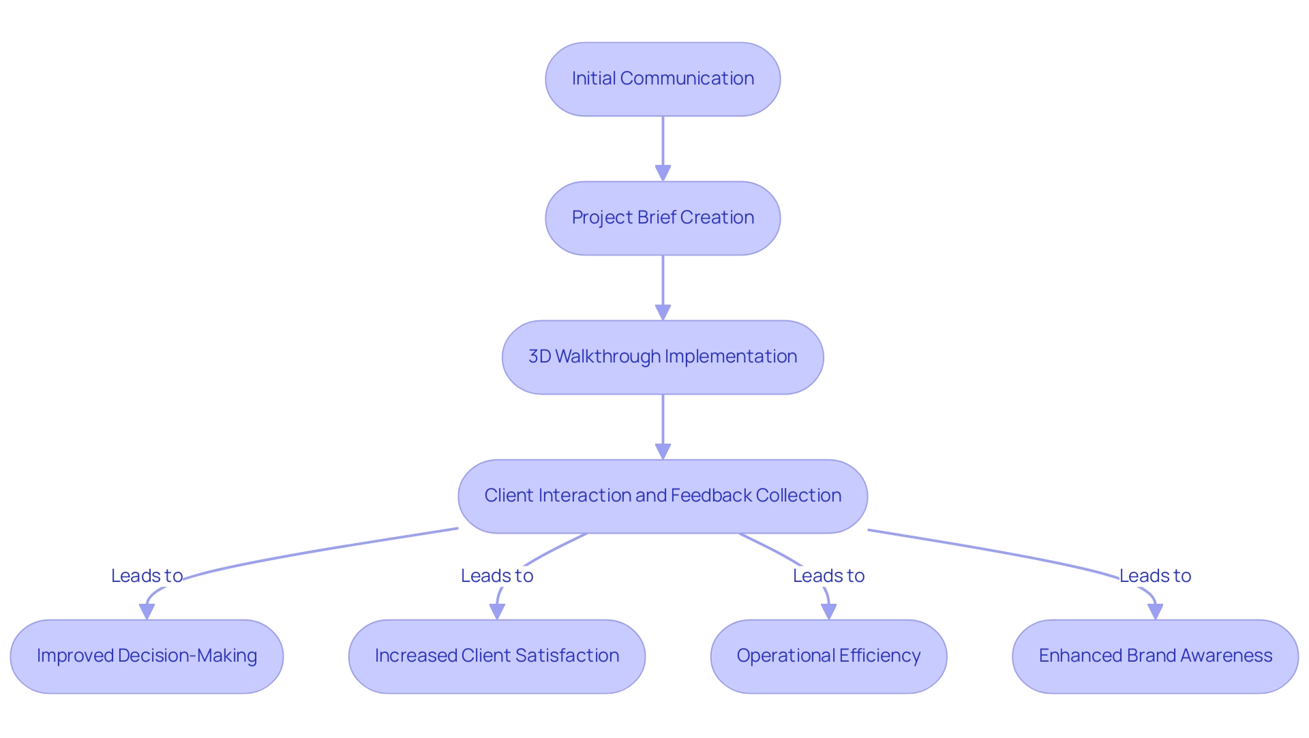
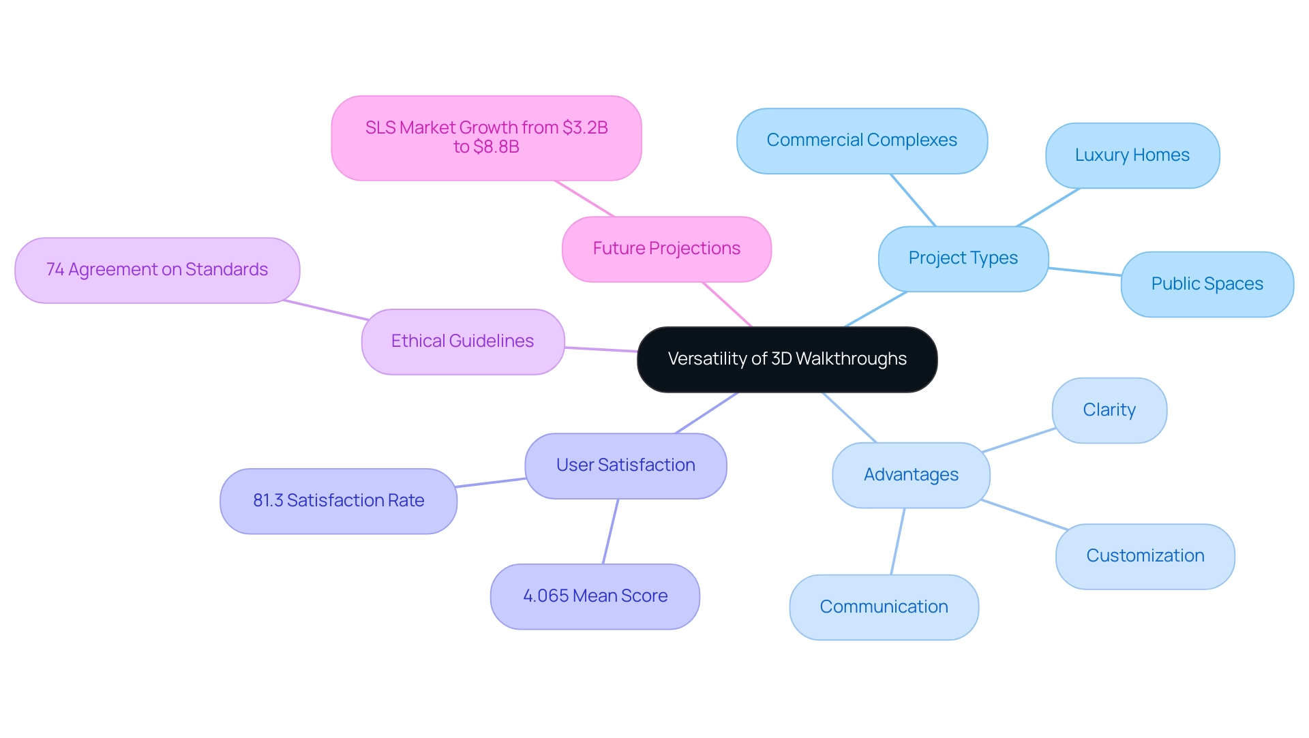
0 Comments