Overview:
The article “Top 10 Tips for Creating Realistic 3D Visualizations” emphasizes the importance of solid 3D modeling, effective lighting, high-quality textures, optimized rendering settings, and continuous learning to enhance the realism and effectiveness of visualizations. Each section provides practical strategies and insights, such as the significance of precise modeling and advanced lighting techniques, which collectively contribute to creating compelling and photorealistic representations that facilitate better communication and decision-making in architectural projects.
Introduction
In the realm of architectural visualization, the significance of a meticulously crafted 3D model cannot be overstated. Serving as the cornerstone of effective communication and design interpretation, a robust model encapsulates the intricate details that breathe life into architectural concepts.
This article delves into the multifaceted aspects of:
- 3D modeling
- Lighting techniques
- Texturing
- Rendering optimization
- The importance of continuous learning
All pivotal in enhancing the quality and realism of architectural visualizations.
By exploring advanced practices and emerging trends, professionals in the field can elevate their work, ensuring that each project not only meets but exceeds client expectations, ultimately driving success in an increasingly competitive landscape.
Building a Strong Foundation: The Importance of a Solid 3D Model
The basis of any successful representation effort lies in a sturdy 3D model, which serves as the blueprint for top tips for creating realistic 3D visualizations and accurately communicating design concepts. At J. Scott Smith Visual Designs, we prioritize clear initial communication to ensure that the model reflects precise dimensions, proportions, and spatial relationships. Our joint creation process starts with a preliminary project outline, where we collect all essential specifications, followed by a grasp of the client’s vision, and concludes in a carefully crafted model that includes intricate details such as doors, windows, and other structural elements.
This approach not only establishes a comprehensive framework for subsequent visualization phases but also aligns with the top tips for creating realistic 3D visualizations by enhancing realism and emotional impact in our renderings. To achieve optimal results, special attention must be given to the model’s geometry and topology; well-structured and optimized meshes facilitate faster rendering times and significantly enhance the overall quality of the visualization. As the design industry evolves, the significance of high-quality 3D models becomes increasingly paramount, especially with the anticipated growth in the sector, projected at a CAGR of 16.0% from 2024 to 2032. A notable example from a recent case study illustrates how a leading architectural firm leveraged advanced 3D modeling techniques to enhance outcomes, underscoring the critical need for precise modeling across various sectors, including healthcare.
Furthermore, the role of pre-sales visualization cannot be overstated, as it empowers developers by providing a tangible asset that ignites interest and investment long before the physical realization of the endeavor. This investment in quality not only enhances client satisfaction but also plays a vital role in decision-making and development, ultimately driving successful outcomes.
Mastering Lighting Techniques for Enhanced Realism
Effective lighting is pivotal in transforming the perception of a 3D scene, and applying the top tips for creating realistic 3D visualizations enhances the immersive experience that closely mimics reality. By utilizing a combination of natural and artificial light sources, architects can create significant depth and dimension within their designs, enhancing contractor communication by minimizing misunderstandings. This is crucial because, as the saying goes, give your contractors a break; they cannot read your mind.
The time of day and project location are paramount considerations in determining the optimal lighting setup. Notably, techniques such as three-point lighting are considered top tips for creating realistic 3D visualizations, as they play a crucial role in adding realism by emphasizing the subject and introducing soft shadows that enhance visual interest. Furthermore, the role of detailed illustrations in visualizing and enhancing residential architecture designs cannot be overstated, as tiny details accumulate to tell a compelling story of what the future holds for a building or home.
Visual depictions remove the guesswork from design, ensuring all parties are on the same page. A subdued version of lighting arrangements, where the ambient light is set to black and the single light source at a quarter of the original value, can produce dramatic effects in building visualizations, thereby enhancing stakeholder communication and identifying design issues early. The incorporation of Global Illumination (GI) and Ambient Occlusion (AO) techniques exemplifies top tips for creating realistic 3D visualizations, as they further refine the interplay of light and shadow, resulting in a more lifelike representation that captures the essence of design.
A meta-analysis using linear mixed models has shown that perceptual accuracy is significantly heightened with these advanced lighting techniques, reinforcing their importance in creating compelling visual narratives. As the imagery environment develops, experimenting with different light intensities and colors becomes crucial for achieving the desired mood and ambiance in architectural illustrations. Experts forecast that the market for graphical representation and 3D rendering software will rise exponentially to around USD 9.61 billion by 2030, highlighting the growing importance of advanced lighting techniques and intricate renderings in the industry.
Enhancing Visuals with High-Quality Textures and Materials
Textures and materials are fundamental to achieving photorealism in 3D visualizations. The use of high-resolution textures is essential, accurately representing real-world materials such as wood, stone, or glass, which are vital for creating a design that feels real, lived-in, and ready to be built. We are passionate about capturing these details because they serve as brushstrokes in a larger picture, ensuring that every element contributes to the overall narrative of the design.
It is crucial to ensure that these textures are appropriately scaled for the model to prevent unrealistic stretching or tiling effects that can detract from visual authenticity. The application of advanced material settings—such as reflection, refraction, and bump mapping—allows for a more accurate simulation of the physical properties associated with these materials, enhancing both realism and emotional impact. Furthermore, environmental context cannot be overlooked; materials may exhibit different appearances depending on lighting conditions and surrounding elements.
Baron Jepson, a Senior 3D Artist at ArmstrongB2B®, highlights that texturing can assist in generating the illusion of detail and complexity without raising computational cost and processing time. Recent developments in texture creation tools like Adobe Substance Painter and Quixel Mixer facilitate the customization of textures, thereby enhancing the overall visual quality. The complex elements portrayed in images are not merely decorative; they serve a vital function in project development and decision-making, highlighting the significance of choosing a dedicated collaborator for 3D representation of house designs.
A notable case study, the Valley Emphasis Method, illustrates how effective techniques can enhance defect detection in image processing, reinforcing the significance of precision and accuracy in design techniques. By following top tips for creating realistic 3D visualizations, architects can significantly impact the realism and effectiveness of their representations through the use of high-resolution textures.
Optimizing Rendering Settings for High-Quality Outputs
To attain outstanding quality in visual representations, it is essential to follow top tips for creating realistic 3D visualizations through careful optimization of settings. Establishing the suitable degree of detail is vital and is one of the top tips for creating realistic 3D visualizations, as architectural visuals act as important instruments for homeowners and companies to envision developments efficiently. Various levels of detail can significantly affect client decision-making and results, with greater detail often resulting in improved understanding of complex designs.
According to recent studies, optimizing display settings can enhance efficiency by up to 30%, significantly affecting project timelines and resource allocation. Begin by assessing the desired output resolution; while higher resolutions enhance detail significantly, they also demand greater processing resources. Expert opinions suggest that following top tips for creating realistic 3D visualizations, including fine-tuning settings such as anti-aliasing, shadow quality, and texture filtering, can lead to a 20% increase in visual fidelity, which is crucial for enhancing client understanding and improving stakeholder communication.
The integration of advanced visualization engines that support ray tracing technology allows for enhanced realism, particularly in light behavior and shadow casting. As emphasized by industry specialists, ‘Ray tracing is not merely a trend; it’s a revolution in how we perceive architectural spaces,’ highlighting its transformative role in architectural representation. Furthermore, a recent case study on the factors influencing market growth in visualization software shows that the rising demand for virtual modeling and urbanization trends are prompting the need for innovative visualization solutions.
Performing tests with different configurations on smaller sample outputs not only helps in determining the ideal balance between quality and processing time but also permits early problem solving and client modifications, ultimately resulting in considerable cost reductions in design development. This iterative method, which can be improved through outsourcing 3D visualization, promotes a culture of ongoing enhancement in visualization techniques, ensuring high-quality designs for both interior and exterior endeavors, characterized by unique features, quality, detail, and advanced photorealistic technology, as well as top tips for creating realistic 3D visualizations.
Continuous Learning: Staying Updated with Industry Trends
In the rapidly evolving field of architectural visualization, continuous learning is imperative to apply the top tips for creating realistic 3D visualizations. The investment in high-quality renderings serves as a vital window into the future of any endeavor, allowing all stakeholders to grasp the vision behind the blueprints and make informed decisions. This clarity is essential for effective client engagement and project specifications.
To remain competitive, professionals must stay abreast of the latest software updates, tools, and techniques, particularly in the context of sustainability, as 72% of architectural firms indicate that it has become a top client priority. Participating in webinars, workshops, and online courses offers invaluable opportunities to enhance skills, particularly in 3D modeling, and provides top tips for creating realistic 3D visualizations, which are becoming increasingly significant due to the job market’s demand for these capabilities. Resources such as Lynda, Udemy, and Pluralsight, along with free platforms like YouTube, can be instrumental in this regard.
Moreover, software choices like SketchUp and Blender are excellent starting points for 3D modeling, with visualization engines such as Cycles and Twilight Render available for use. Following industry leaders and organizations on social media, coupled with subscribing to professional journals, offers insights into emerging trends and technologies that shape the landscape of architectural rendering. Active engagement with the community through forums and discussion groups fosters the exchange of valuable perspectives and practical tips.
Furthermore, as women represent 27% of licensed architects yet earn only 92% of what their male counterparts earn, it is crucial to advocate for equitable opportunities in professional development. Committing to lifelong learning provides top tips for creating realistic 3D visualizations, refining your skills and positioning your work at the forefront of innovation in an industry that prioritizes advanced methodologies.
Conclusion
High-quality 3D modeling is essential in architectural visualization, providing a solid foundation for effective communication and design interpretation. A well-crafted model captures intricate details, enhancing realism and significantly influencing client satisfaction and project success.
Advanced lighting techniques further elevate visualizations by creating immersive experiences that closely mimic reality. The strategic use of natural and artificial light, along with methods like Global Illumination, adds depth and clarity, ensuring stakeholders share a unified understanding of the design vision.
Textures and materials are crucial for achieving photorealism. High-resolution textures and advanced material settings allow architects to create compelling narratives that reflect real-world characteristics, thereby enhancing the overall quality of visualizations.
Optimizing rendering settings is also vital for exceptional results. Fine-tuning parameters and utilizing technologies like ray tracing improve visual fidelity and efficiency, facilitating better project timelines and resource management.
Finally, continuous learning is imperative in this dynamic field. Staying updated with the latest tools and techniques ensures architects remain competitive and innovative.
In summary, the integration of robust modeling, effective lighting, high-quality textures, optimized rendering, and a commitment to lifelong learning forms a comprehensive approach for architects. By embracing these practices, professionals can elevate their visualizations, exceed client expectations, and succeed in a competitive landscape.
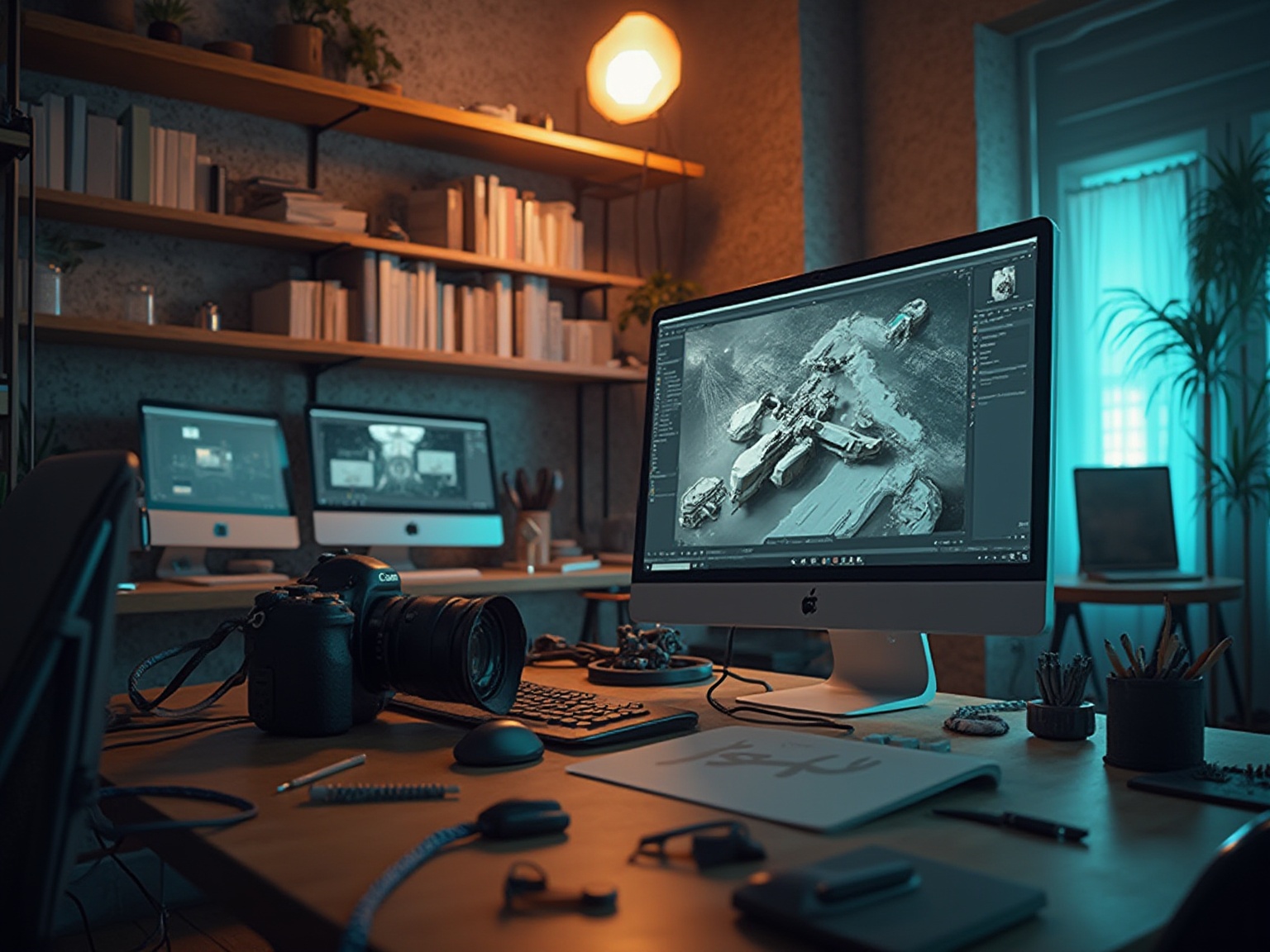
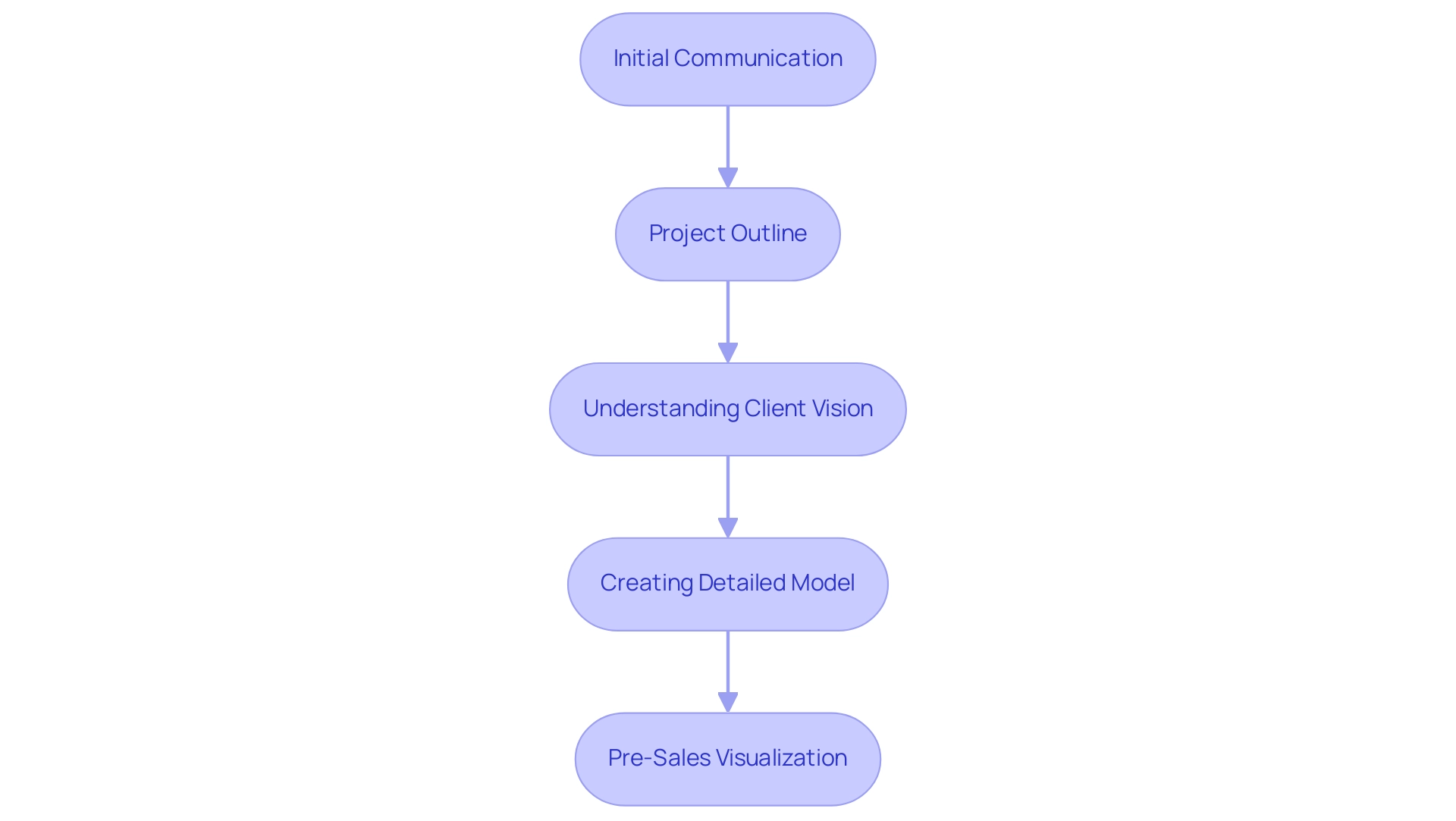
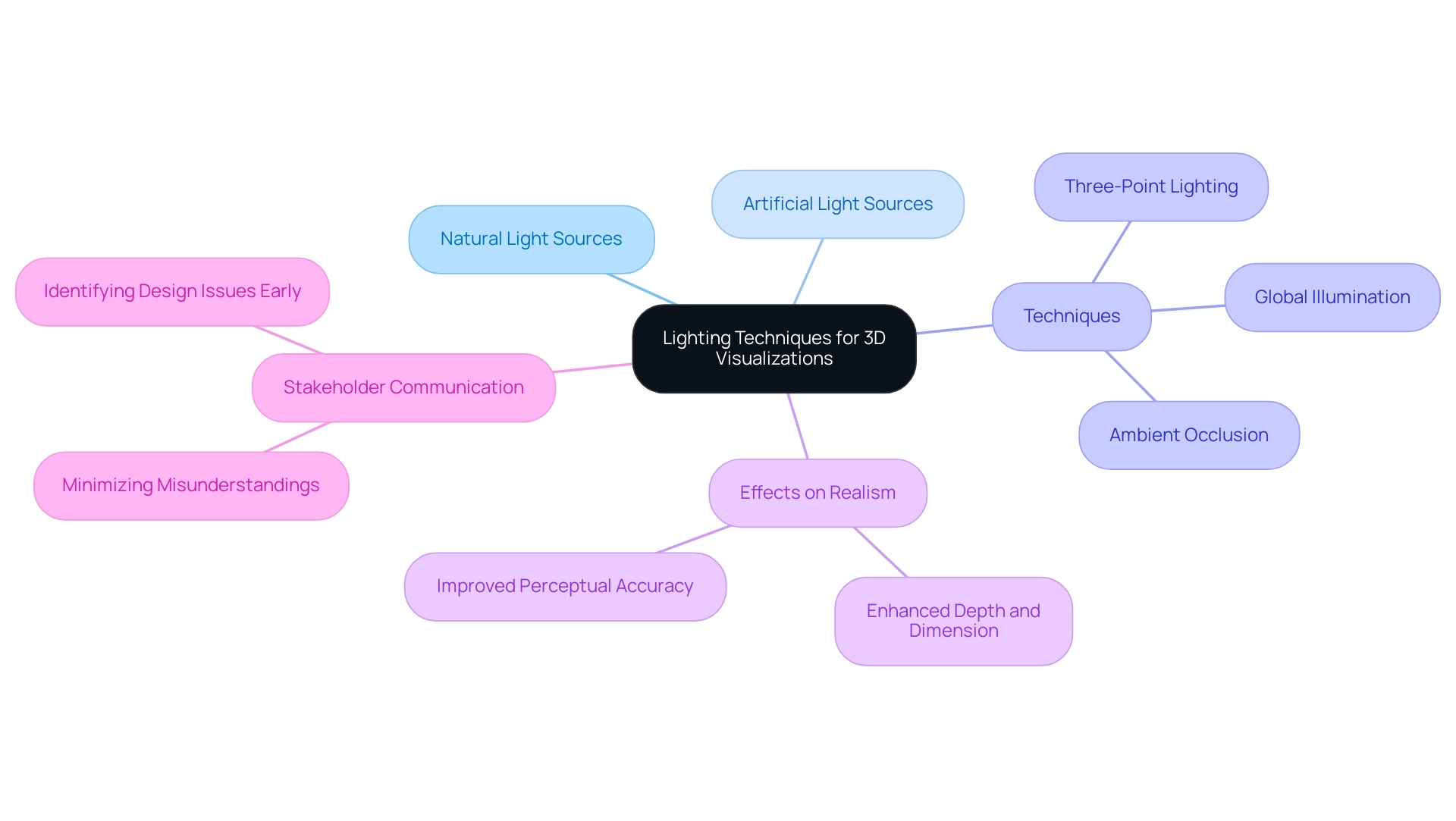
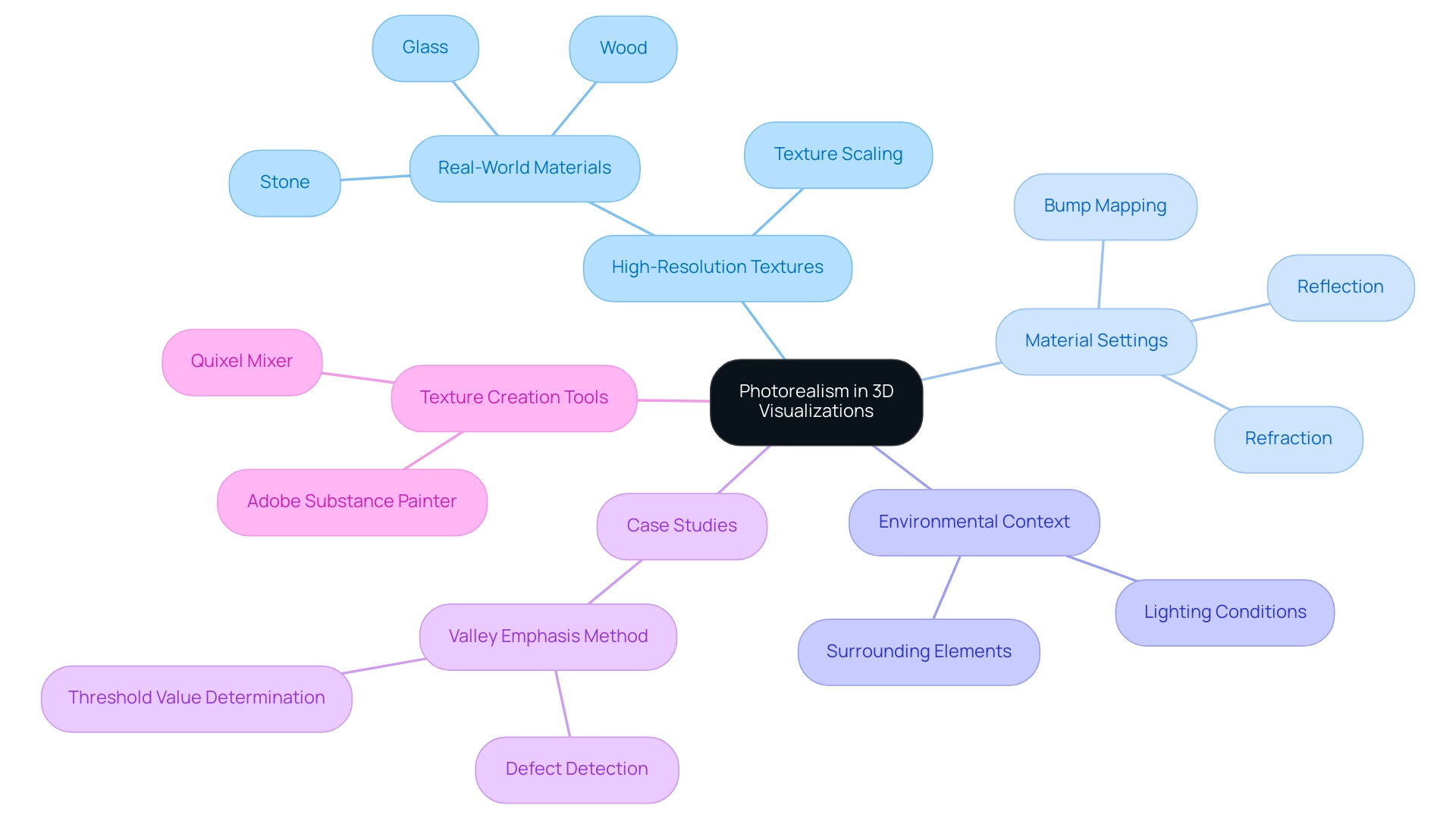
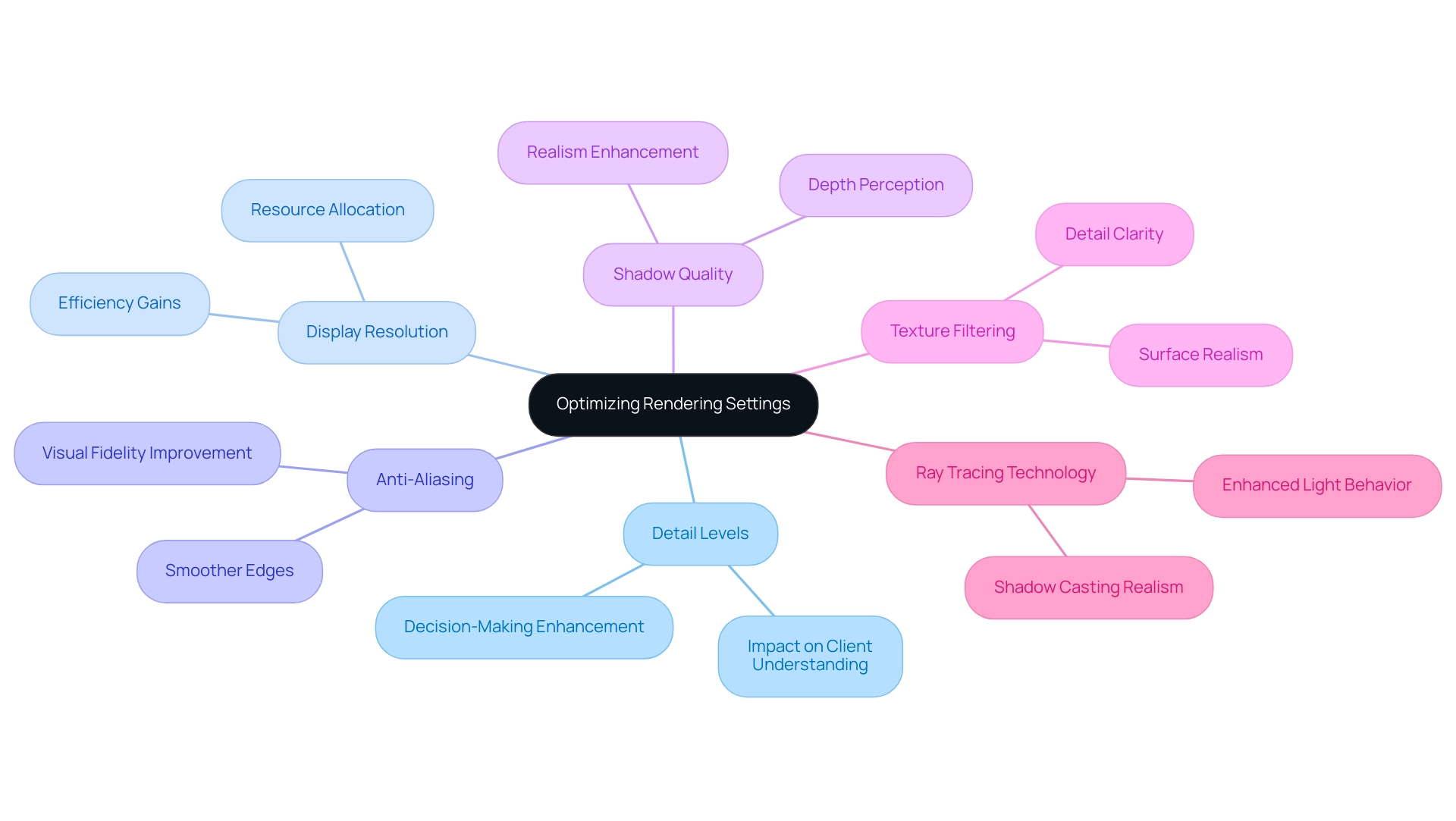
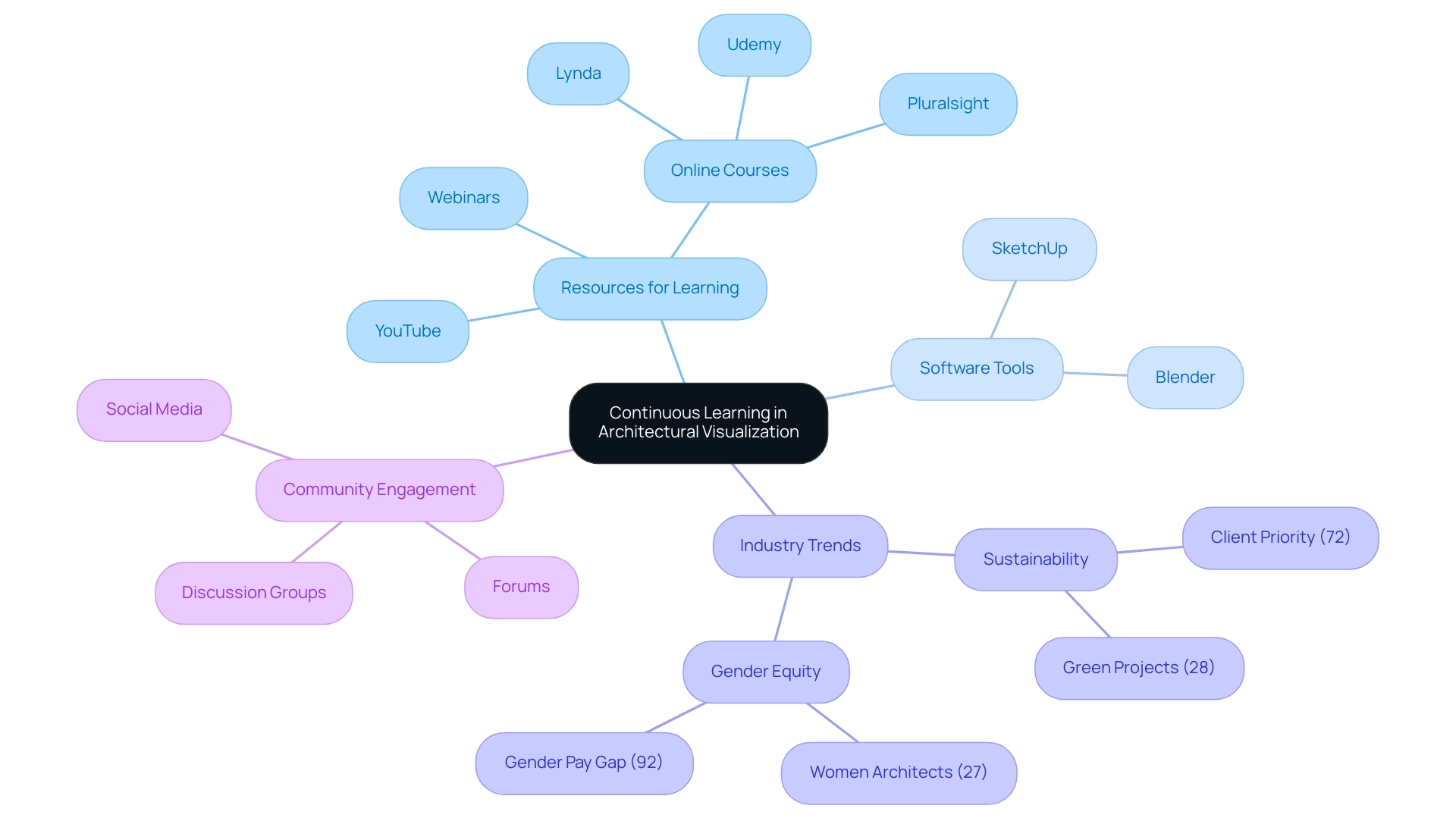
0 Comments