Introduction
In the realm of architectural design, the significance of rendering cannot be overstated. As a vital tool for visual communication, architectural rendering transforms abstract ideas into tangible representations, allowing architects to convey their vision with precision and clarity. This article delves into the multifaceted world of architectural rendering, exploring its foundational principles, diverse types, essential tools, and the intricate processes involved from conception to completion. Additionally, it examines the profound impact of emerging technologies and artificial intelligence on the rendering landscape, highlighting how these advancements are reshaping the profession. By understanding the nuances of rendering, architects can enhance client engagement, streamline workflows, and elevate the overall quality of their projects, ensuring they remain competitive in an ever-evolving industry.
Understanding Architectural Rendering: Basics and Importance
Rendering architectural concepts involves the development of both two-dimensional and three-dimensional visual representations that effectively depict their characteristics. This process serves essential functions, ranging from enhancing client presentations to informing creative choices by situating concepts within realistic settings. At J. Scott Smith Visual Designs, our collaborative rendering process begins with initial communication, allowing us to fully understand your vision and specific rendering needs.
We then proceed through several detailed steps:
1. Our skilled artists engage in detail modeling to create an accurate 3D representation of your concept.
2. Next, we focus on material and lighting selection, meticulously crafting elements that reflect your design intent.
Throughout this process, we emphasize the importance of feedback from customers, as early reviews and suggestions help refine our work, ensuring the final product aligns with your expectations.
Our focus on intricate details, such as how sunlight interacts with building materials, enhances realism and emotional impact, making creations feel real and lived-in. With 64% of staff architects pursuing degrees in architecture, as mentioned by Zippia, the focus on visualization skills is essential for effective communication among architects, clients, and stakeholders. High-quality visuals not only assist in communicating intricate concepts but also play a crucial role in rendering architectural approvals and enhancing marketing efforts.
Recent advancements in visualization techniques in 2024 have further enhanced the clarity and appeal of rendering architectural proposals. Investing in our trusted 3D architectural visualization services can significantly improve project approval rates and facilitate more compelling interactions with clients, positioning architects favorably in a competitive landscape.
Exploring Different Types of Architectural Renderings
Architectural renderings play a crucial role in visualizing concepts, with various types serving distinct purposes that cater to both homeowners and businesses:
- Conceptual Renderings: These preliminary representations are essential during the initial planning phases. They concentrate on expressing ideas instead of complex specifics, enabling architects to investigate imaginative concepts quickly while assessing the suitable level of detail for the requirements of those they serve.
- Presentation Renderings: Created for client presentations, these high-quality, photorealistic images emphasize the project’s features and aesthetics, making them essential for stakeholder engagement and approval. They improve contractor communication by removing misunderstandings regarding project intents, ensuring that all parties are aligned on the project vision.
- Technical Renderings: These detailed drawings provide comprehensive information about materials, dimensions, and construction techniques, serving as a critical reference for contractors and builders. They facilitate early recognition of issues related to the layout, thereby enhancing stakeholder communication.
- Virtual Reality (VR) Renderings: The demand for immersive experiences is increasing, with VR renderings allowing users to interactively explore spaces. This innovative method improves comprehension and emotional engagement with the concept, reflecting the industry’s shift towards advanced visualization technologies and providing significant advantages in customer satisfaction.
- Animation Renderings: These dynamic visualizations utilize animated sequences to showcase works, making them particularly effective for marketing and promotional purposes. They play a crucial role in pre-sales visualization, boosting confidence in initiatives and attracting investment.
The architectural visualization market is anticipated to attain $16.18 billion by 2032, showcasing a CAGR of 17.0%, highlighting the increasing significance of these types in improving understanding, informed choices, and iterative support. As noted by The Architect’s Newspaper, there were 35,621 candidates actively working on licensure, indicating a robust pipeline of professionals entering the field. Comprehending these diverse forms of rendering architectural visualizations equips professionals with the knowledge to choose the most suitable method for their project’s needs and objectives.
Furthermore, employing vital software tools like Adobe Creative Suite and InDesign can greatly improve the impact of marketing initiatives in architecture firms, ensuring that visuals not only convey intent but also engage prospective clients effectively.
Essential Tools and Software for Architectural Rendering
Beginning your architectural visualization journey involves rendering architectural elements with a comprehensive grasp of crucial software and tools vital for both interior and exterior aesthetics. Here are some of the most notable options available in 2024, each contributing to the precision and detail crucial for capturing the essence of your designs and ensuring accurate visualizations:
Autodesk 3ds Max: Esteemed as a cornerstone in 3D modeling and visualization, Autodesk 3ds Max is distinguished for its robust output capabilities, making it a preferred choice among professionals. Its versatility and powerful features facilitate the creation of intricate designs, rendering architectural elements that not only meet client requirements but also enhance the overall property value. Notably, FStormRender, which has an overall rating of 4.0, is often mentioned alongside Autodesk for its high-quality visual results.
SketchUp: With its user-friendly interface, SketchUp acts as a perfect starting point for newcomers aiming to create quick conceptual visuals. Its accessibility assists architects in visualizing concepts effectively, while also enabling collaboration with customers throughout the creation process.
Lumion: This software excels in rendering architectural photorealistic images and animations with remarkable speed, becoming a staple for architects who require high-quality visuals in tight timelines. Lumion’s user-friendly environment enhances efficiency, allowing for rapid iterations and improvements of design presentations, which are vital for effectively conveying the design’s essence to customers.
V-Ray: Renowned for its high-quality output, V-Ray can be seamlessly integrated with various modeling programs, enhancing the visualization process through its advanced features. Its fidelity in depiction is essential for professionals aiming to achieve lifelike results that resonate with clients, ultimately rendering architectural projects that stand out in the market.
Blender: As a powerful open-source 3D creation suite, Blender offers a comprehensive array of tools for modeling, rendering, and animation. Its extensive capabilities attract both novices and experienced users, fostering creativity and innovation in architectural planning.
The case study of architect Anton Giuroiu exemplifies the practical application of these tools, showcasing how he blends traditional craftsmanship with contemporary design practices. Each of these tools caters to various skill levels and project needs, including the ability to produce visuals for both interior and exterior projects. It is also crucial for newcomers to explore these options and choose the software that aligns with their specific goals, ensuring a solid foundation for their creative endeavors.
As Abdullah Al Baki, Founder & Creative Director, emphasizes, “Choosing the right software is essential for achieving the best results in rendering architectural visualization.” Furthermore, crucial materials necessary for starting house finishing encompass architectural blueprints, design preferences, material specifications, and particular customer requirements. This insight reinforces the importance of making informed decisions in software selection, particularly in ensuring accuracy through meticulous detail and client collaboration.
The Rendering Process: From Concept to Completion
The architectural rendering process encompasses several critical steps that contribute to the creation of high-quality visual presentations, ensuring precision and detail in every aspect:
Concept Development: Initiate the process by sketching or developing basic models to visualize your ideas. This foundational stage is essential for defining the project’s direction and ensuring clarity in subsequent steps.
Model Creation: Utilize advanced software such as SketchUp or 3ds Max to construct a detailed 3D model of your design. Precision in proportions and intricate details is paramount, as these elements significantly influence the overall realism and essence of the depiction. The use of advanced software for rendering architectural designs enables customized concept visualizations based on specific project needs, enhancing the overall quality of the output.
Texturing and Materials: Apply appropriate textures and materials to the model, ensuring they accurately reflect their real-world counterparts. This step is essential for rendering architectural visual authenticity, creating a believable representation that captures the essence.
Lighting Setup: The importance of proper lighting cannot be overstated. Experiment with various light sources to evoke the desired mood and highlight architectural features, as effective lighting dramatically influences the viewer’s perception of the composition.
Camera Angles: Position the camera to capture the most compelling views of your design. Thoughtful consideration of angles will not only showcase the endeavor effectively but also guide the viewer’s attention to focal points within the render. Good composition directs attention and emphasizes the main object, rendering architectural visual impact in the presentation.
Visualization Phase: The visualization phase involves generating the scene with the selected software, which can take anywhere from 2 to 24 hours per frame. This statistic underscores the significant time commitment required for rendering architectural high-quality renders. Adjust settings to balance quality and resolution based on the intended application of the render.
Post-Processing: Utilize software like Adobe Photoshop for final adjustments, enhancing colors and details to ensure the output meets professional standards before presentation.
By carefully adhering to these steps and highlighting customer collaboration throughout the process, professionals can enhance their design projects, rendering architectural improvements. The iterative development assistance provided by initial conceptual visualizations enables rendering architectural rapid visualization, cost efficiency, and informed decision-making, ultimately resulting in significant outcomes that appeal to customers and stakeholders alike. As Ana Wayne, a seasoned content writer, aptly notes, “One can certainly see that there’re some rather significant benefits of allowing more time for the creation of CGI,” reinforcing the value of thorough preparation and execution in achieving exceptional architectural visuals.
Additionally, understanding the appropriate level of detail required in rendering architectural visuals is crucial for effectively communicating design intentions and ensuring client satisfaction.
The Impact of AI and Technology on Architectural Rendering
The architectural visualization landscape is undergoing a significant transformation, driven by rapid advancements in artificial intelligence and technology, particularly in rendering architectural lifelike CG humans that bridge the uncanny valley in architectural visuals. This evolution presents several key impacts on the profession:
Automated Creation: AI-driven tools, such as those employed at J. Scott Smith Visual Designs, are now able to automate various aspects of the production process, drastically reducing the time required to create high-quality visualizations. In fact, studies show that 37% of architecture and engineering tasks could be automated by AI, rendering architectural tasks more focused on creative elements rather than technical execution.
Real-Time Rendering: The advent of real-time rendering engines empowers architects to visualize modifications almost instantaneously. This capability not only enhances the creation process but also fosters improved client interactions, as stakeholders can see changes reflected in real-time.
Machine Learning: Leveraging advanced algorithms, machine learning can analyze historical project data to recommend enhancements in lighting, materials, and composition. This analytical approach assists architects in making informed choices that enhance the quality of their creations, particularly in distinguishing between interior and exterior architectural rendering.
Virtual and Augmented Reality: These immersive technologies provide users the chance to interact with concepts within a virtual environment. Such experiences lead to more informed feedback and decision-making, ultimately refining the design process and ensuring client satisfaction.
Cloud Visualization: By enabling visualization tasks to be performed remotely, cloud technology alleviates local resource constraints and accelerates workflows. This technology not only improves efficiency but also aids cooperative efforts across teams, reflecting the collaborative design process at J. Scott Smith Visual Designs—from initial communication and briefs to detailed 3D models and material selection.
The impact of complexity and scale on rendering architectural time and resource requirements cannot be overlooked; these factors play a crucial role in determining the effectiveness of visual renderings in development. For seasoned professionals, embracing these advancements is crucial. They not only enhance the quality of architectural visualizations but also streamline workflows and foster better collaboration among stakeholders.
As George Guida emphasizes in the case study “Optimism for Ai’s Role in Architecture,” AI will complement rather than replace architects, ensuring their central role in the design process. Testimonials from satisfied clients, such as Kirk Bianchi, who stated, “Scott is a pleasure to work with and his attention to the details of your project will make it shine!” reinforce the quality of services provided.
As the integration of AI continues to shape the rendering architectural process, architects are encouraged to actively define their roles in leveraging these technologies to maximize benefits while effectively managing associated risks.
Conclusion
Architectural rendering is a critical tool for transforming abstract concepts into visual representations that enhance client engagement and decision-making. Different types of renderings, including conceptual, technical, and immersive VR experiences, serve distinct purposes, enabling stakeholders to visualize designs accurately and align with the architect’s vision.
The advancement of tools and software, such as Autodesk 3ds Max, SketchUp, and Lumion, allows for the creation of high-quality visuals that capture the essence of designs. A structured rendering process—from concept development to post-processing—ensures precision and detail, fostering collaboration and integrating client feedback effectively.
Additionally, the impact of artificial intelligence and emerging technologies is reshaping the architectural rendering landscape. Automated processes, real-time visualization, and immersive experiences are enhancing how architects interact with clients and execute their designs, leading to improved workflow efficiency and presentation quality.
In conclusion, architectural rendering significantly influences client satisfaction and project success. By mastering various rendering types, leveraging advanced tools, and embracing technological innovations, architects can elevate their practices and remain competitive in a dynamic industry. The future of architectural visualization lies in the synergy of creativity and technology, empowering architects to present their visions with clarity and impact.
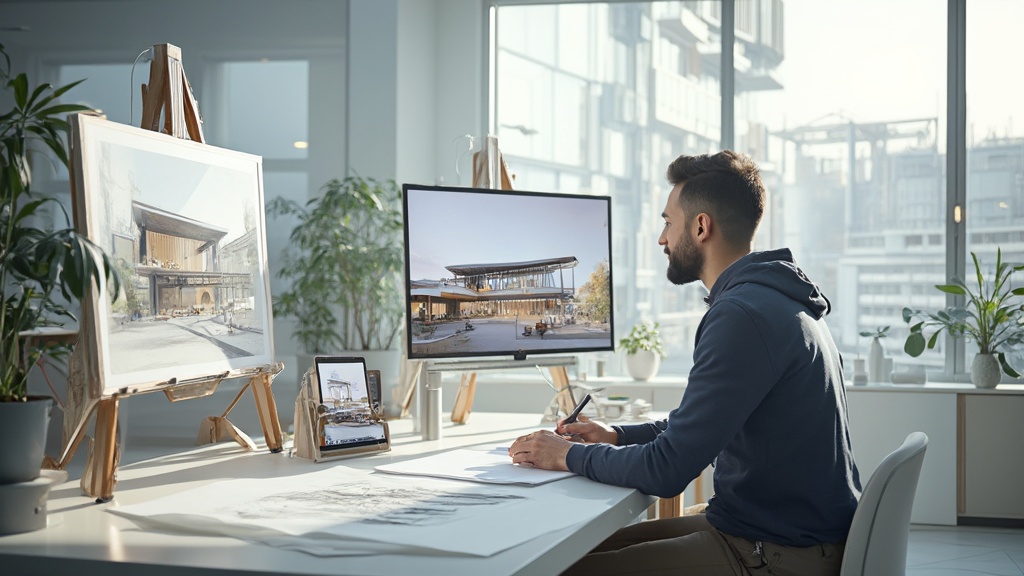
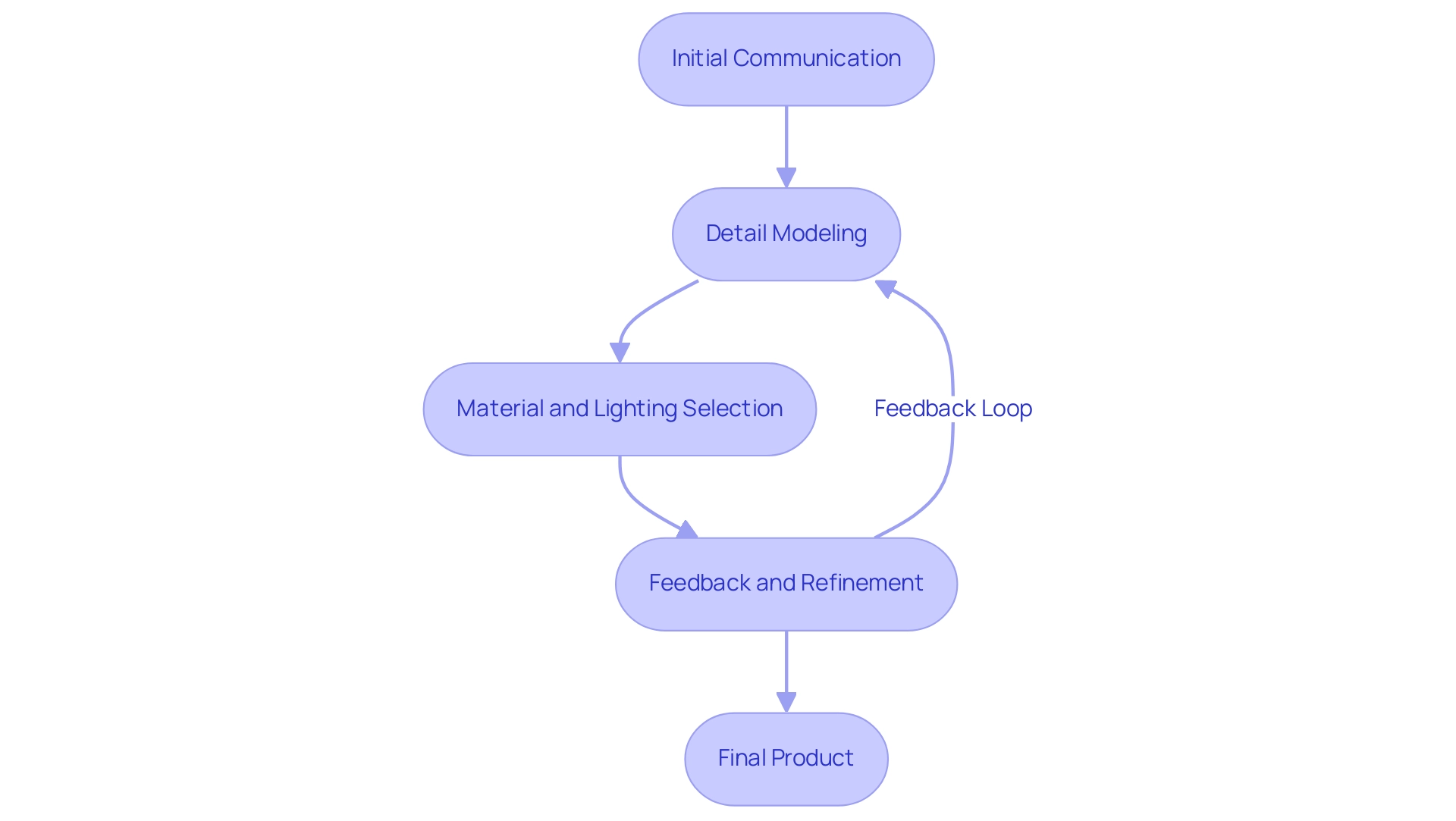
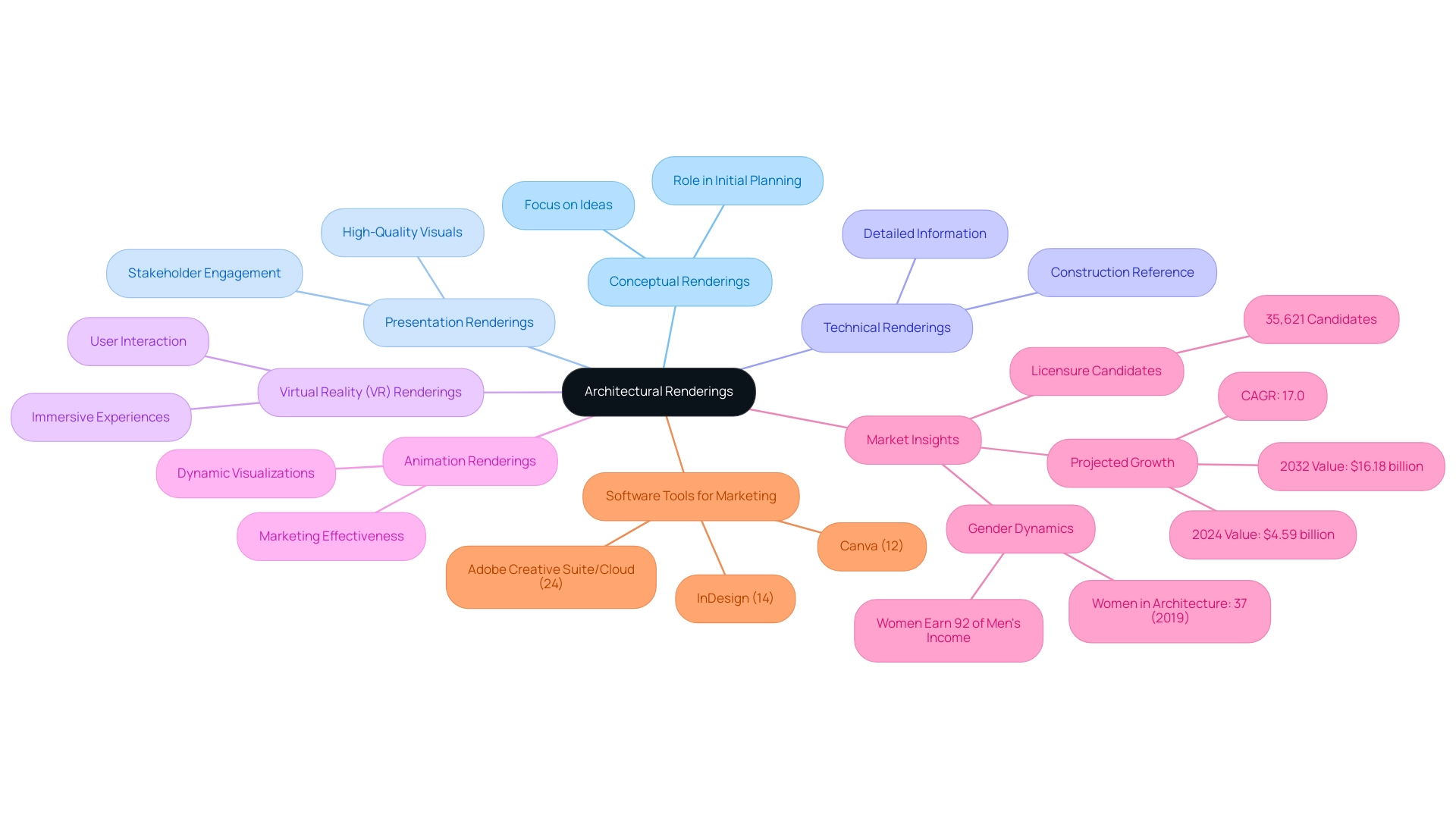
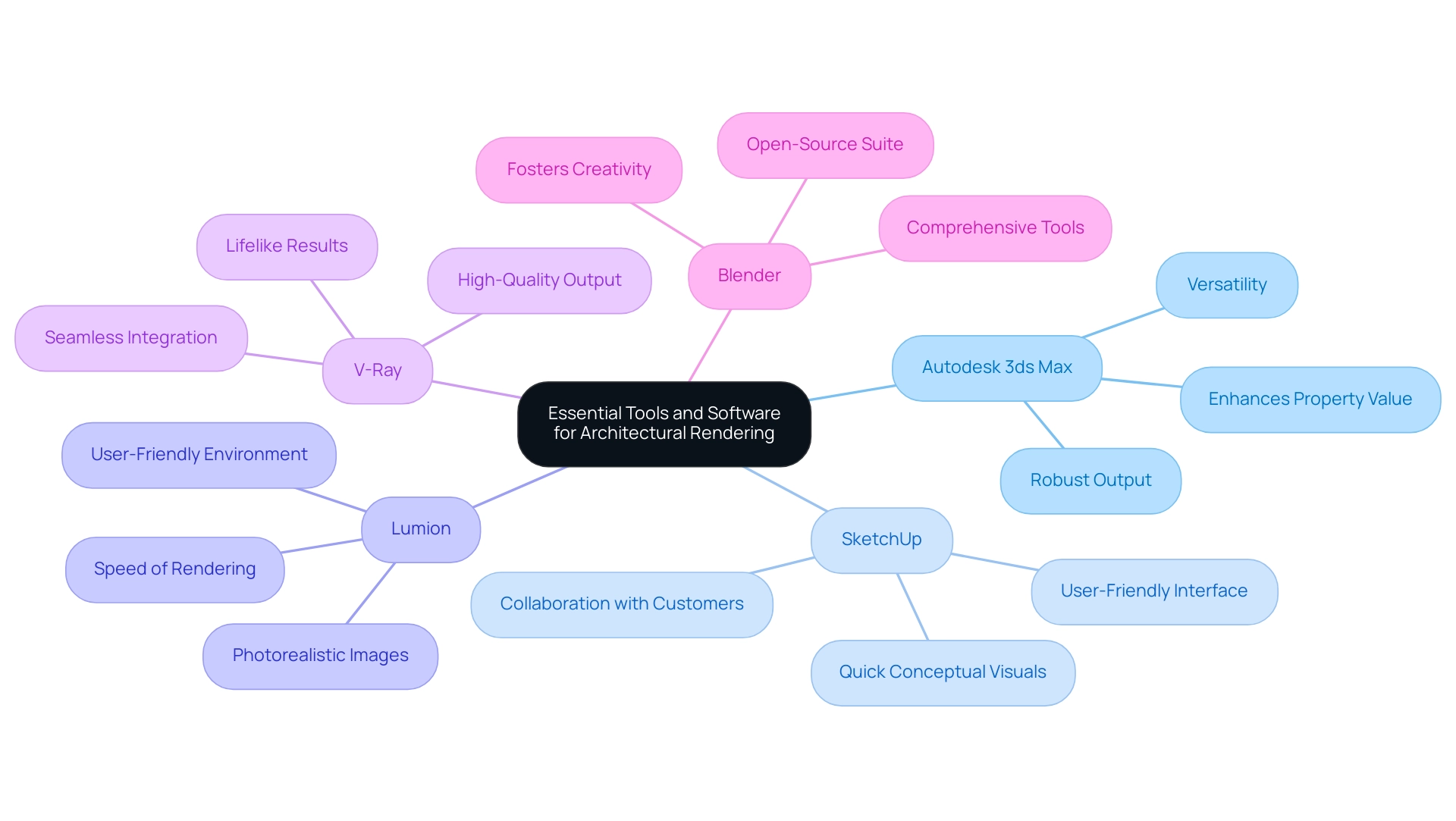
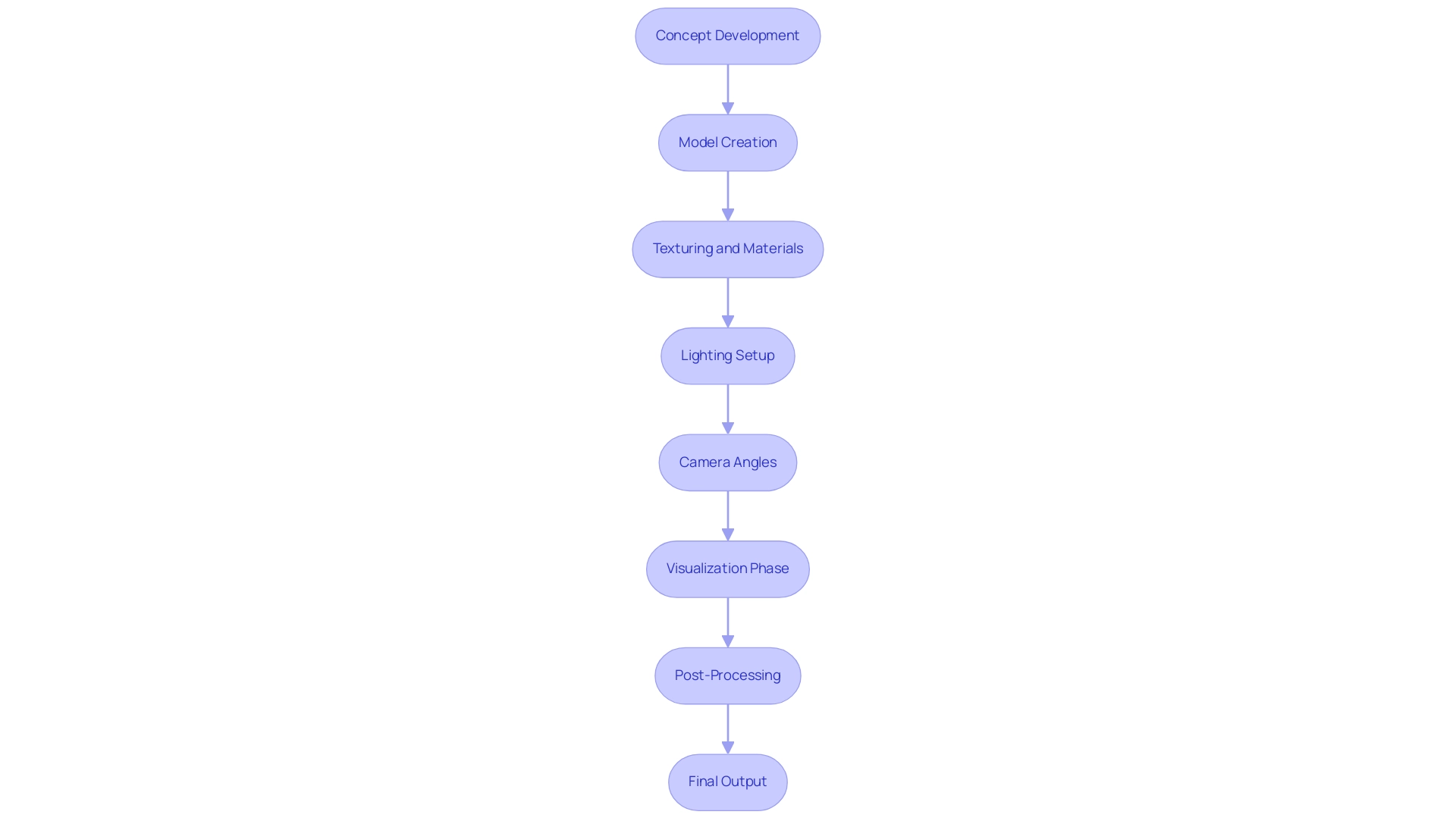
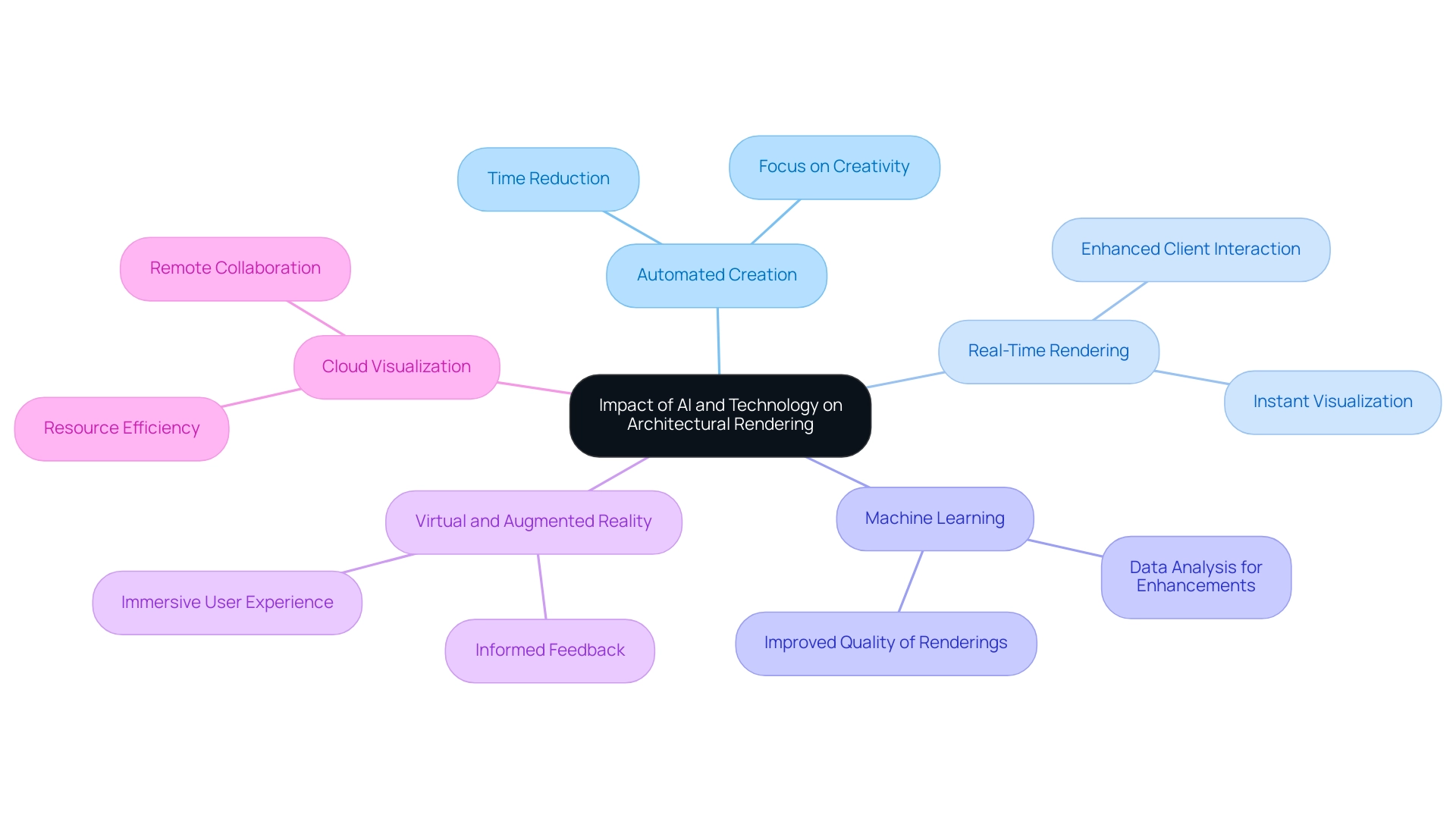
0 Comments