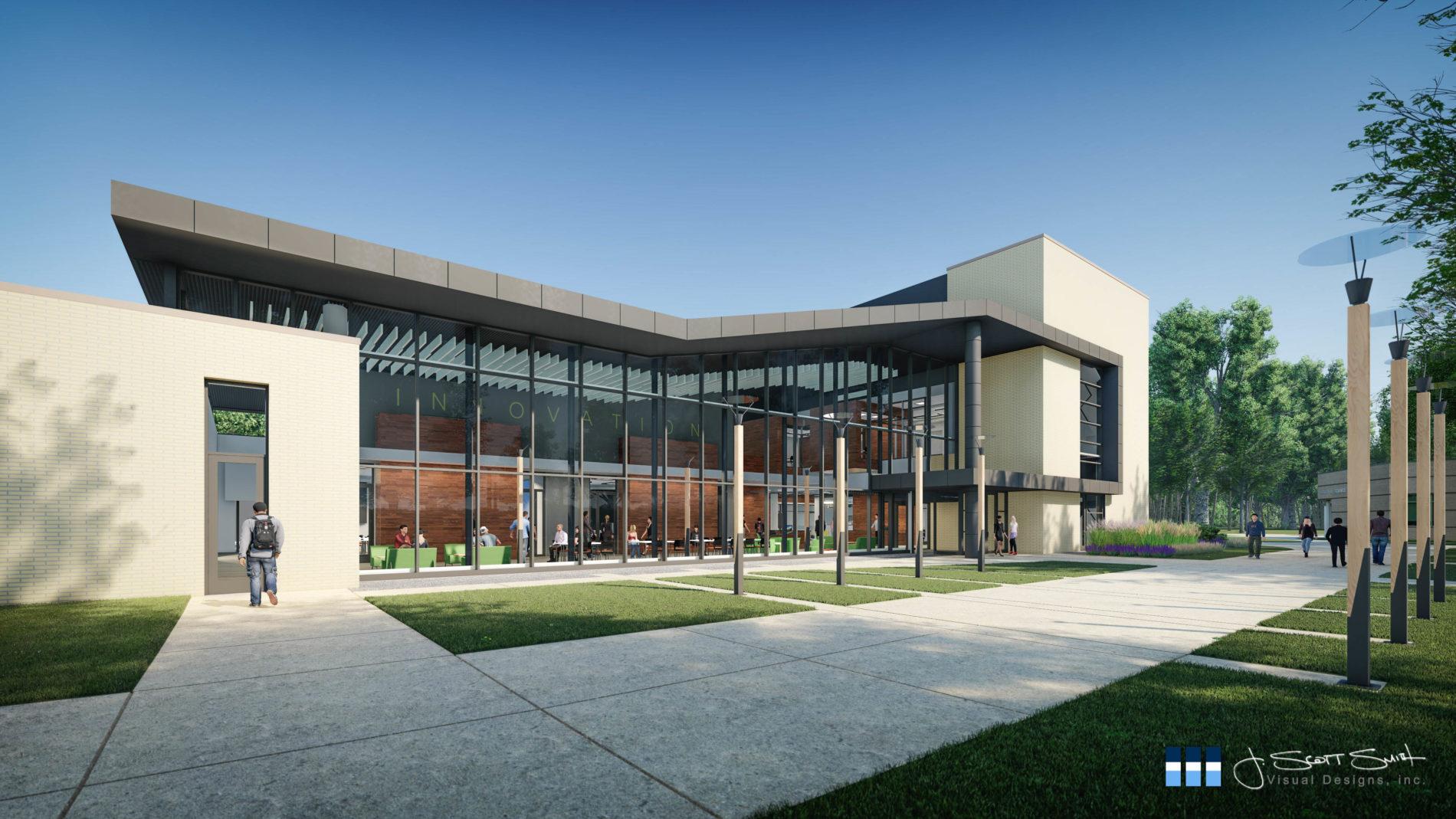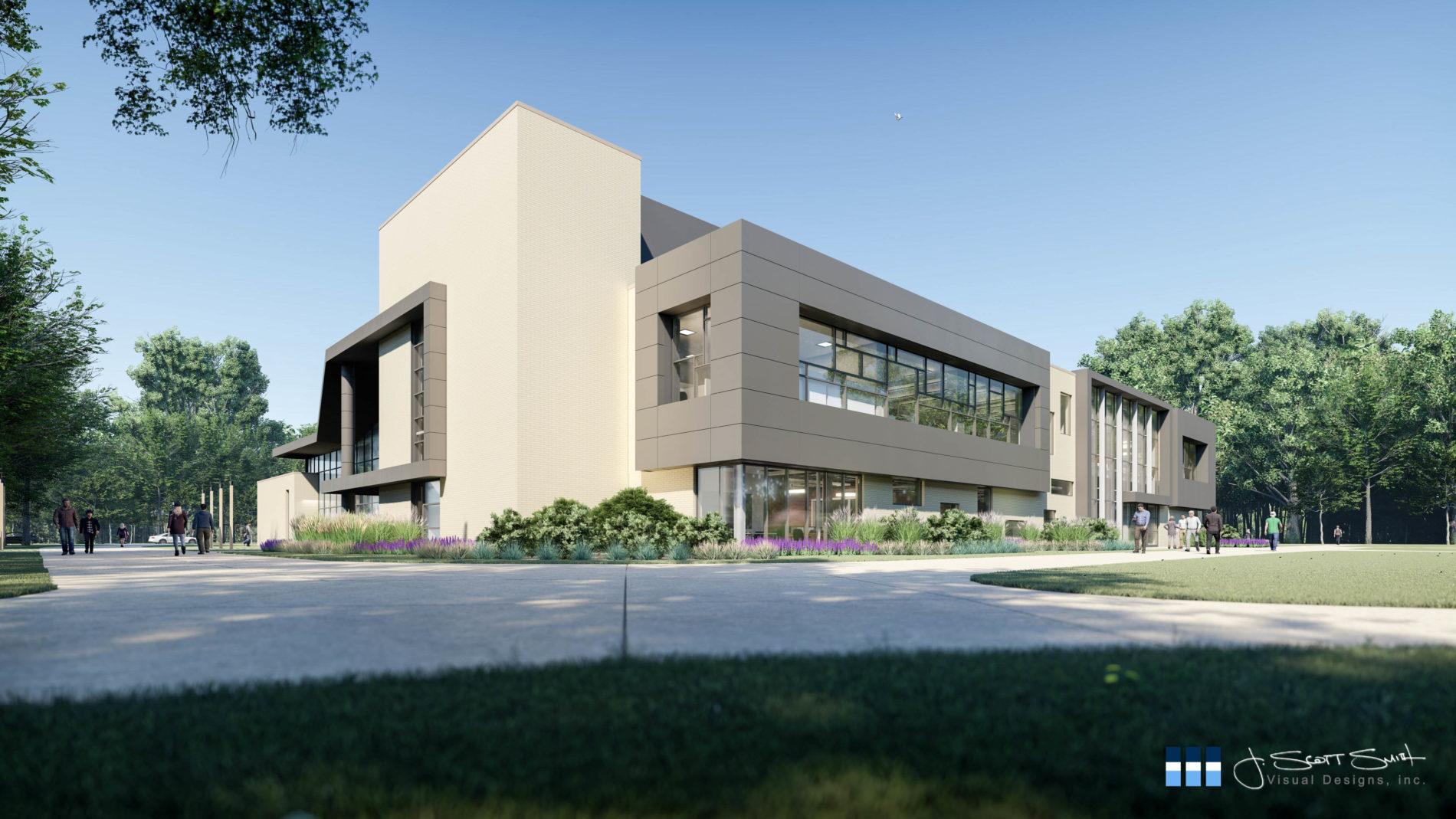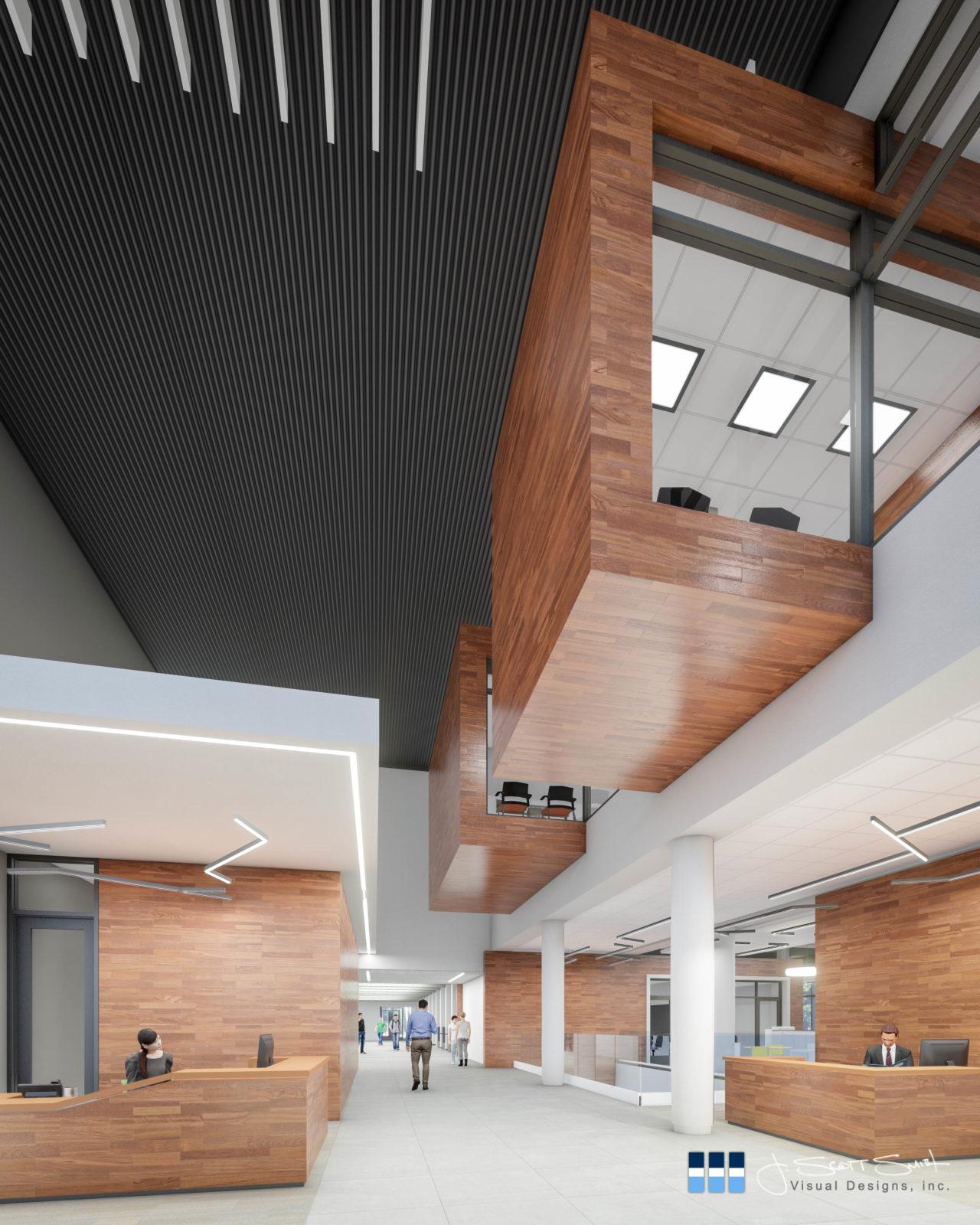3D Design Renderings for NMC Innovation Center
The transformation of the West Hall building at Northwestern Michigan College (NMC) into the state-of-the-art Innovation Center was a project that required both vision and precision. As a 54,000-square-foot, multi-story building, this endeavor demanded meticulous planning and superior design capabilities. Using the best software for architectural renderings played a crucial role in communicating the vision to the community, investors, students, and faculty. While renderings in Revit provided a solid foundation, they fell short of the level of detail and realism required for such a prominent project. Discover why J. Scott Smith Visual Designs, Inc., approach to 3D design renderings, integrating tools like 3ds Max and Lumion, surpassed the capabilities of Revit alone and delivered an exceptional outcome.
The Limitations of Renderings in Revit
Revit is a powerful tool widely used in the architectural industry for building information modeling (BIM). It excels at creating detailed architectural plans and integrating various building systems into a cohesive model. However, when it comes to producing high-quality 3D design renderings, Revit has its limitations.
First, renderings in Revit often lack the photorealistic quality that stakeholders expect. While Revit can generate basic 3D models and provide useful visualizations, the output tends to appear more schematic and less lifelike. This can be a drawback when trying to convey the true aesthetic and functional potential of a building like the NMC Innovation Center.
Secondly, Revit’s rendering engine is not as advanced as specialized architectural rendering software. It can struggle with complex lighting scenarios, textures, and materials, which are essential for creating realistic renderings. This limitation means that the finer details, such as the play of light and shadow or the texture of materials, may not be accurately represented in Revit.
Enhancing 3D Design Renderings with 3ds Max and Lumion
To overcome these challenges, we integrated Revit with 3ds Max and Lumion, leveraging their advanced capabilities to enhance our 3D design renderings. This combination allowed us to fix any flaws in the initial Revit model and produce stunning, photorealistic visuals.
3ds Max: Refining the Model
3ds Max is renowned for its powerful modeling tools and its ability to handle complex geometry with ease. By exporting the Revit model into 3ds Max, we could refine and enhance the details of the Innovation Center. This included adding intricate design elements such as the floating style skyboxes and the open atrium, which are central features of the Innovation Center’s modern design.
In 3ds Max, we also addressed any geometric inaccuracies or modeling flaws that were present in the Revit model. This ensured that the final 3D design renderings were not only visually stunning but also technically accurate. The flexibility of 3ds Max allowed us to experiment with various design options and fine-tune every aspect of the model to achieve the desired outcome.
Lumion: Bringing the Vision to Life
Once the model was perfected in 3ds Max, we imported it into Lumion for rendering. Lumion is a cutting-edge architecural rendering software known for its ability to produce highly realistic and immersive visuals. Its real-time rendering capabilities allowed us to quickly iterate and adjust the renderings based on feedback, ensuring that the final images perfectly captured the vision for the Innovation Center.
Lumion’s extensive library of materials, textures, and lighting effects enabled us to create renderings that were not only accurate but also evocative. The software’s ability to simulate real-world lighting conditions, including natural sunlight and artificial interior lighting, brought the NMC Innovation Center to life. Stakeholders could visualize the building as it would appear in different scenarios, enhancing their understanding and appreciation of the design.
The Superior Process for Producing 3D Design Renderings
Our approach to 3D design renderings goes beyond the capabilities of renderings in Revit alone. By integrating Revit with 3ds Max and Lumion, we were able to produce renderings that were both technically precise and visually compelling. This superior process ensured that every detail of the Innovation Center was accurately represented and that the final visuals effectively communicated the design’s potential.
The 54,000-square-foot Innovation Center at NMC, with its modern features and community-focused design, deserved nothing less than the best software for architecture renderings. Through our innovative approach, we provided a clear, realistic vision of the project, helping to secure the support and enthusiasm of all stakeholders involved.
In conclusion, while renderings in Revit provide a solid starting point, the integration with 3ds Max and Lumion elevates the final output to new heights. For projects like the NMC Innovation Center, where detail and realism are paramount, our superior process for producing 3D design renderings ensures that the vision is realized with the highest quality and precision. This is why we believe our method represents the best software for architectural renderings, delivering unparalleled results in the realm of 3D design renderings.
18-042





0 Comments