Healthcare facility design requires more than just creative vision—it demands precision, collaboration, and the right visualization tools to bring complex ideas to life. When Burdco Construction approached us about West Front Primary Care’s expansion project, we knew that healthcare architectural renderings would be key to their success. As reported by the Record-Eagle, the WFPC expansion aimed to “better serve the growing patient base in Traverse City”—making the stakes even higher for getting the design exactly right.
From Vision to Reality: A Healthcare Design Journey
This project wasn’t just about moving into a larger space—it was about solving the intricate design puzzles that healthcare facilities often bring. West Front Primary Care needed to expand within an established medical complex, requiring careful integration of new spaces while balancing the needs of medical staff, architects, and patients.
Solving Complex Design Challenges Through Visualization
Challenge #1: Navigating Existing Structure Constraints
The existing building presented significant challenges: immovable structural elements, strict healthcare design standards, and the need for seamless integration with the complex. Our detailed renderings helped the team identify and solve potential issues before construction began, while interactive walkthroughs allowed stakeholders to virtually explore how new designs would work within existing constraints.
Challenge #2: Creating Alignment Across Stakeholder Groups
Medical staff needed efficient workflows. Architects wanted to preserve their creative vision. Interior designers focused on aesthetic cohesion. Each group brought unique priorities to the table—until our visualization tools bridged these perspectives.
We applied the right combination of software and techniques and delivered high-quality renderings and interactive walkthroughs that could be explored offline, enabling stakeholders to:
- Experience the space from any angle
- Evaluate design choices in context
- Identify potential issues early
- Make informed decisions quickly
Challenge #3: Adapting to Design Evolution
As designs evolved, our visualization team quickly incorporated changes:
- Clinical corridor flooring patterns
- Checkout desk symmetry improvements
- Updated finishes and color schemes
Our rapid rendering updates kept the project moving forward without losing momentum. When stakeholders needed to see how a new element would look, we delivered—often within hours.
Impact: Where Visualization Meets Results
“The walkthrough has been a valuable tool in our discussions with stakeholders,” notes Dan O’Brien, Burdco’s project manager. “It’s allowed us to explore design choices in a way that static plans simply can’t.”
Our healthcare architectural renderings delivered measurable benefits:
- Eliminated costly revision cycles
- Streamlined stakeholder approvals
- Kept the project on schedule
- Preserved design intent through construction
The Healthcare Design Difference
Healthcare facilities present unique challenges—there’s no room for “we’ll figure it out on site.” Every detail must be perfect, every workflow efficient, every regulation met. That’s why architectural renderings aren’t just helpful—they’re essential for success.
What sets our approach apart:
- Rapid updates as designs evolve
- Offline-capable interactive walkthroughs
- Seamless integration of technical and aesthetic requirements
- Focus on both accuracy and visual impact
Ready to Transform Your Design Process with Healthcare Architectural Renderings?
If you’re working on a healthcare facility design, let’s discuss how our visualization expertise can help you:
- Align stakeholders more effectively
- Speed up decision-making
- Reduce revision cycles
- Ensure better outcomes
Contact J. Scott Smith Visual Designs to discover how we can bring your healthcare design vision to life—without the usual complications.

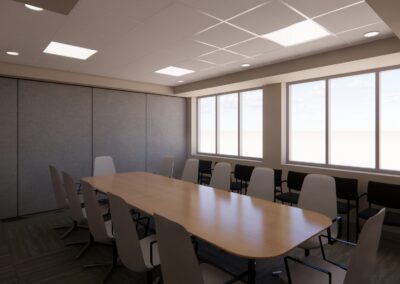
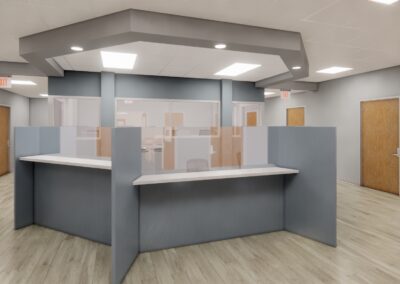
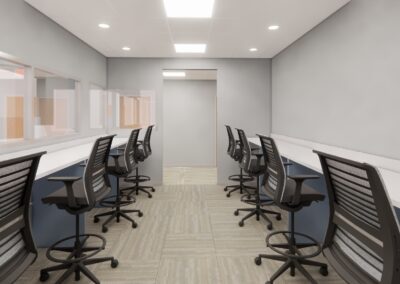
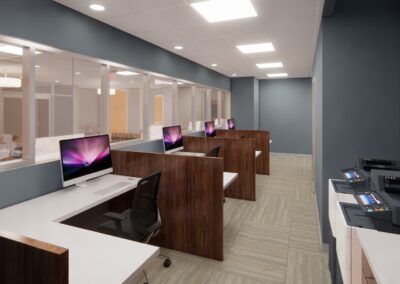
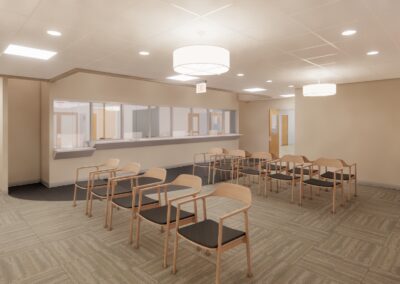
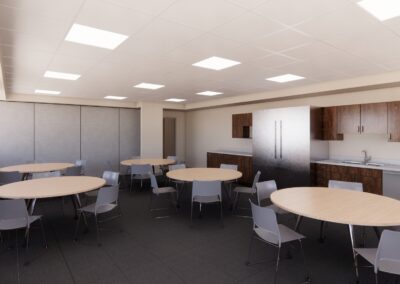

0 Comments