Introduction
Nestled along Market Street on historic Mackinac Island, Michigan, The Mackinac House stands as a beacon of architectural excellence and timeless elegance. At J. Scott Smith Visual Designs, Inc., we’ve had the privilege of playing a pivotal role in bringing this exquisite bed and breakfast to life. Using the best program for interior design renderings, we crafted some visualizations that epitomize the transformative power of architectural rendering.
Selecting the Best Program for Interior Design Renderings
Our commitment to excellence begins with the careful selection of the best program for interior design renderings. Recognizing the importance of precision and realism in capturing our clients’ visions, we employ top-tier architectural visualization software known for its unparalleled capabilities. For The Mackinac House project, we found that modeling using 3D Studio Max provided the versatility and precision required to bring the intricate details of the interior design to life.
Advanced Architectural Visualization Tools
Once the modeling was complete, we utilized Octane rendering software to achieve unparalleled visual fidelity. (Click here to see another project rendered with Octane) Octane’s advanced rendering capabilities allowed us to capture the play of light and shadow with breathtaking accuracy, ensuring that every aspect of the design was rendered with lifelike realism.
In addition to selecting the perfect software, we also invested time and effort in creating custom libraries of materials for every finish in The Mackinac House. From the warmth of reclaimed wood to the timeless elegance of marble, each material was meticulously curated to reflect the unique aesthetic of the bed and breakfast. By creating custom materials libraries, we ensured that every rendering accurately represented the design intent and allowed our clients to make informed decisions about the finishes and furnishings.
Enhancing Real Estate Projects with Renderings
Central to our approach is the belief in the power of collaboration. We worked closely with the owner and interior designer, using our renderings as a tool for communication and decision-making. By providing them with realistic representations of their ideas, we empowered them to fine-tune the design and ensure that every aspect aligned with their vision.
As the project progressed from design to construction, our renderings served as a guiding light, ensuring that the final outcome remained faithful to the initial concept. The completion of The Mackinac House stands as a testament to our unwavering dedication to quality and attention to detail. The final design closely mirrors our renderings, a testament to the accuracy and realism achieved through our chosen architectural visualization software.
Our work on The Mackinac House not only showcases our expertise in architectural rendering but also highlights our deep appreciation for Mackinac Island’s architectural heritage. We understand the importance of preserving the island’s unique charm while embracing modern design sensibilities. Through our renderings, we helped convince the island’s board that this new build would not only complement its surroundings but also become a cherished gem in its own right.
Our Expertise as an Architectural Rendering Studio
In conclusion, our experience with The Mackinac House underscores the significance of selecting the best program for interior design renderings. By leveraging top-tier architectural visualization software and fostering close collaboration with our clients, we bring visions to life with unparalleled realism and sophistication. We are committed to setting new standards of excellence in renderings for real estate and creating lasting impressions with our work.
Through our meticulous attention to detail and unwavering dedication to quality, we ensure that each project we undertake is a true reflection of our client’s vision and exceeds their expectations. Whether you need help visualizing a historic restoration, a contemporary renovation, or a new build, our team of experts is equipped with the skills and tools necessary to bring any design concept to life.
As we look to the future, we remain committed to pushing the boundaries of architectural renderings, exploring new possibilities in design visualization, and using the best programs for interior design renderings. With advancements in technology and a passion for innovation, we strive to continue delivering exceptional results that inspire and delight our clients and audiences alike. At J. Scott Smith Visual Designs, Inc., the journey to creating extraordinary spaces begins with the perfect rendering.
19-006
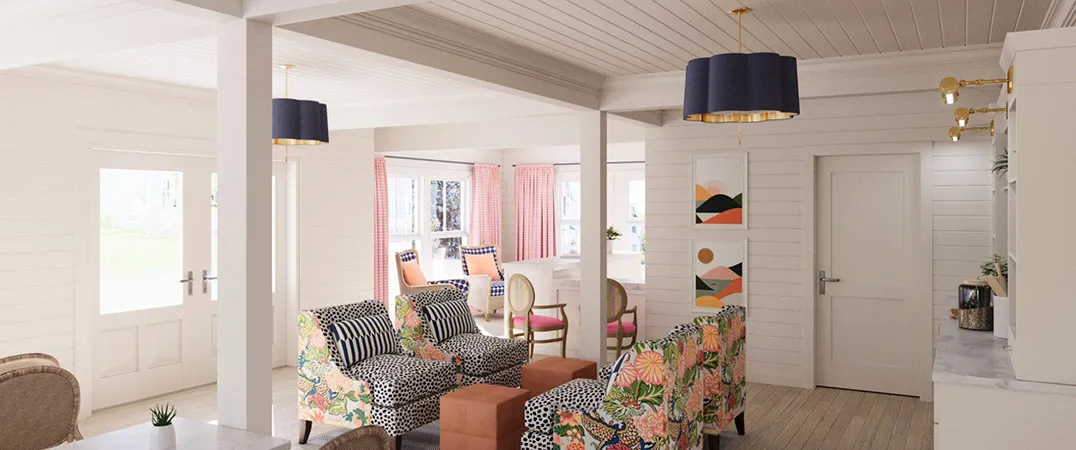

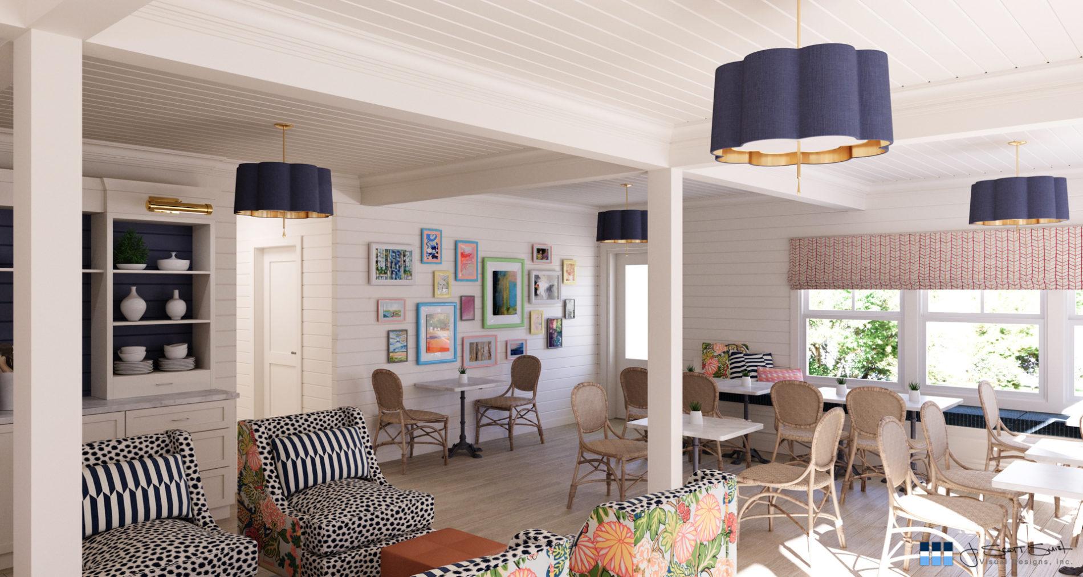
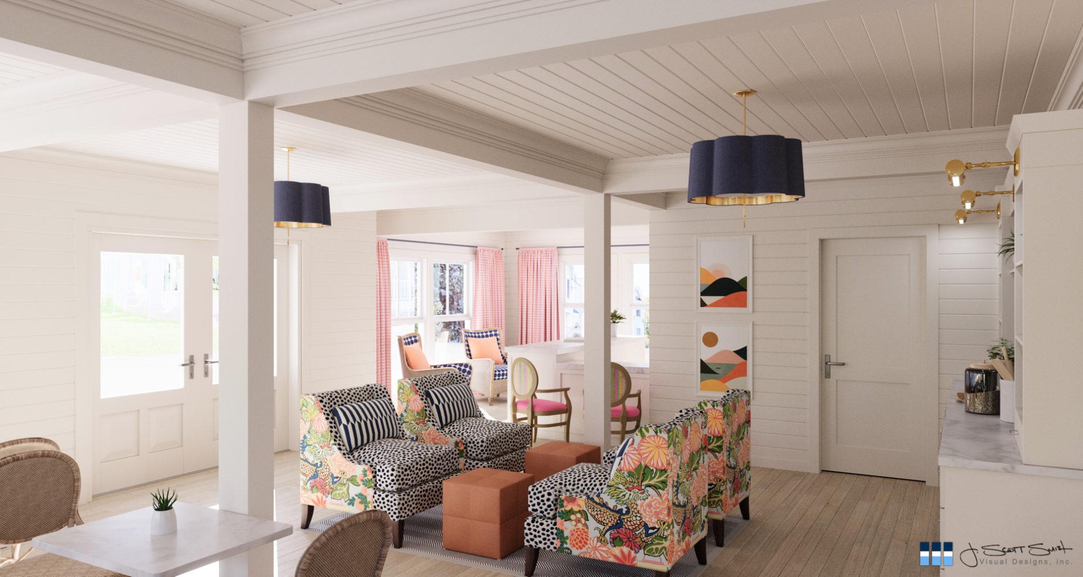
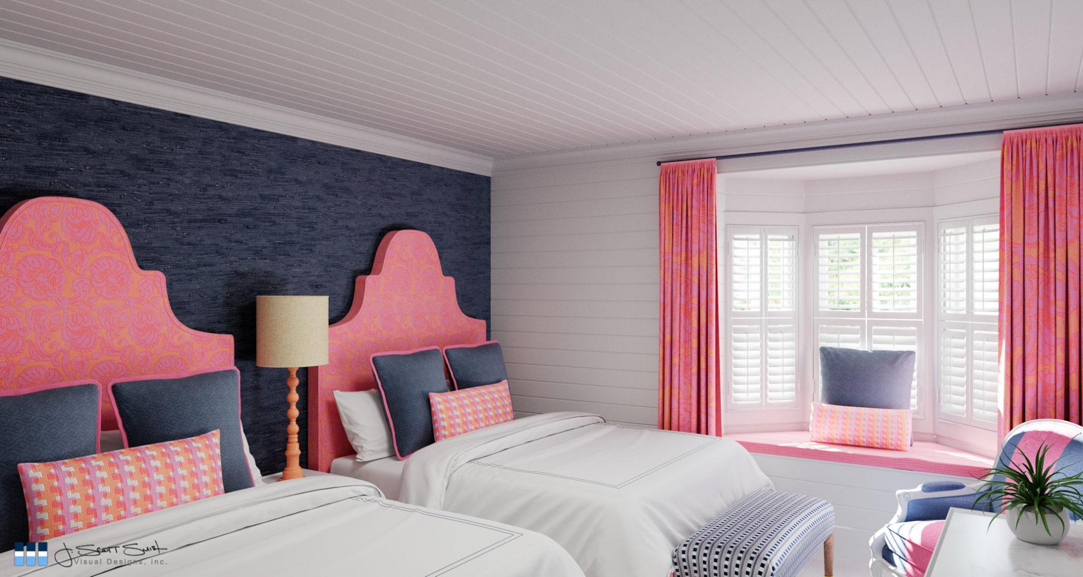

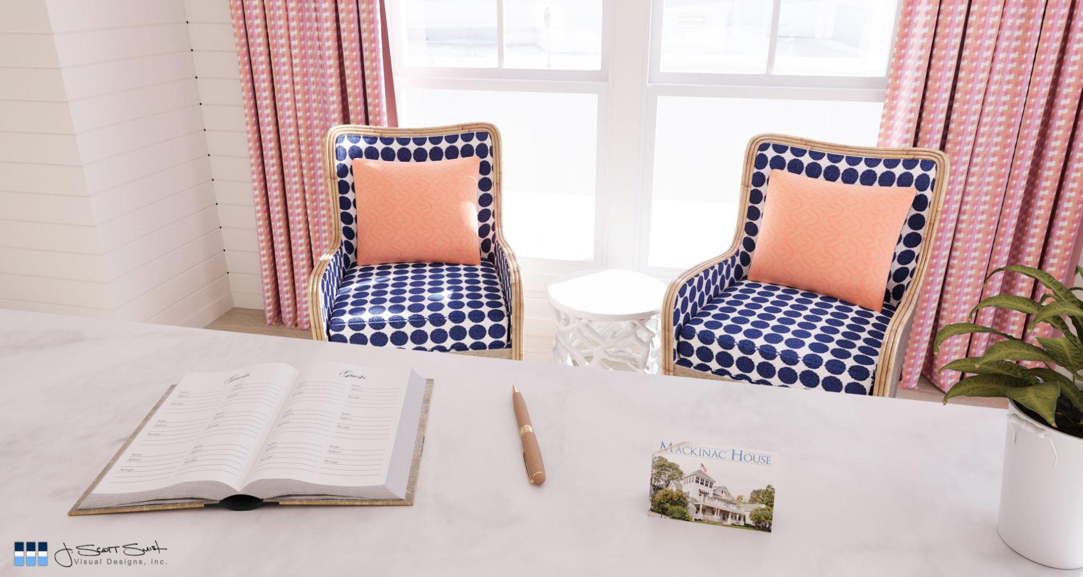
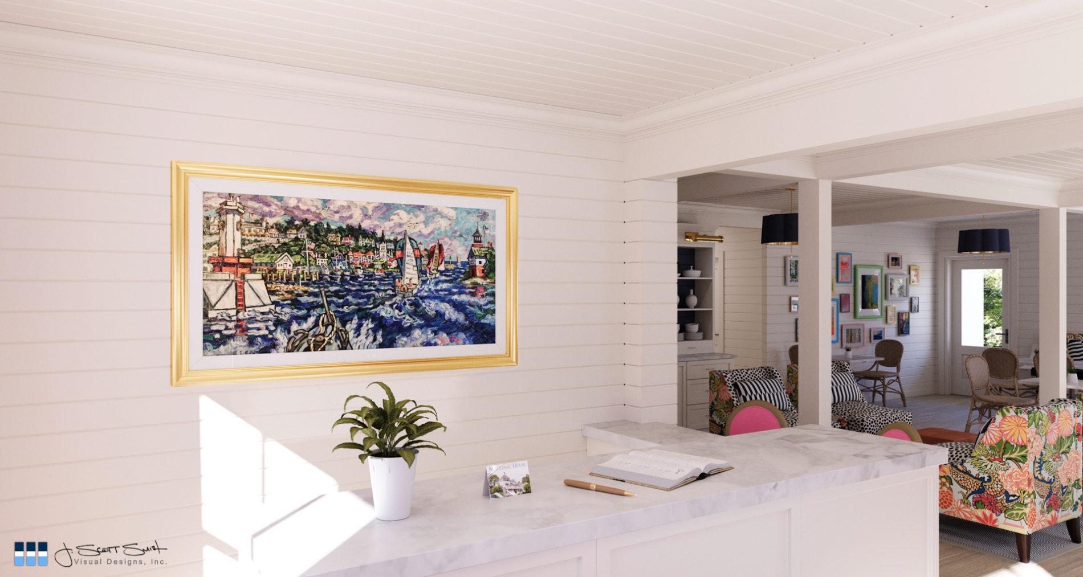

0 Comments