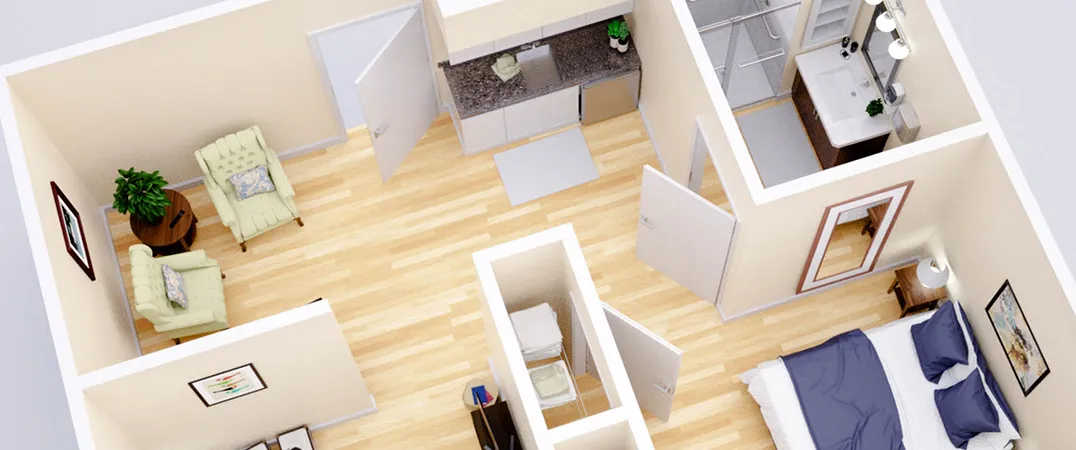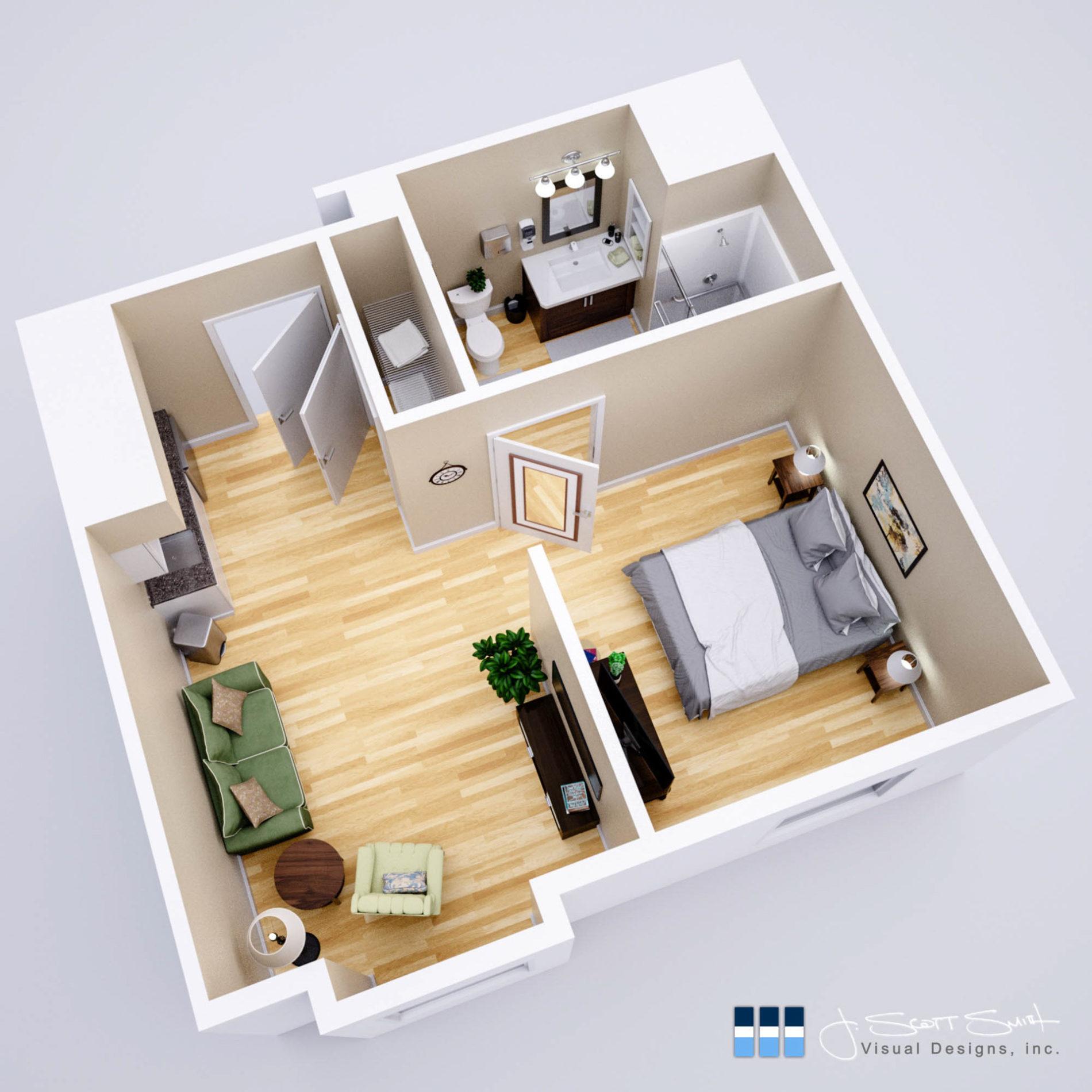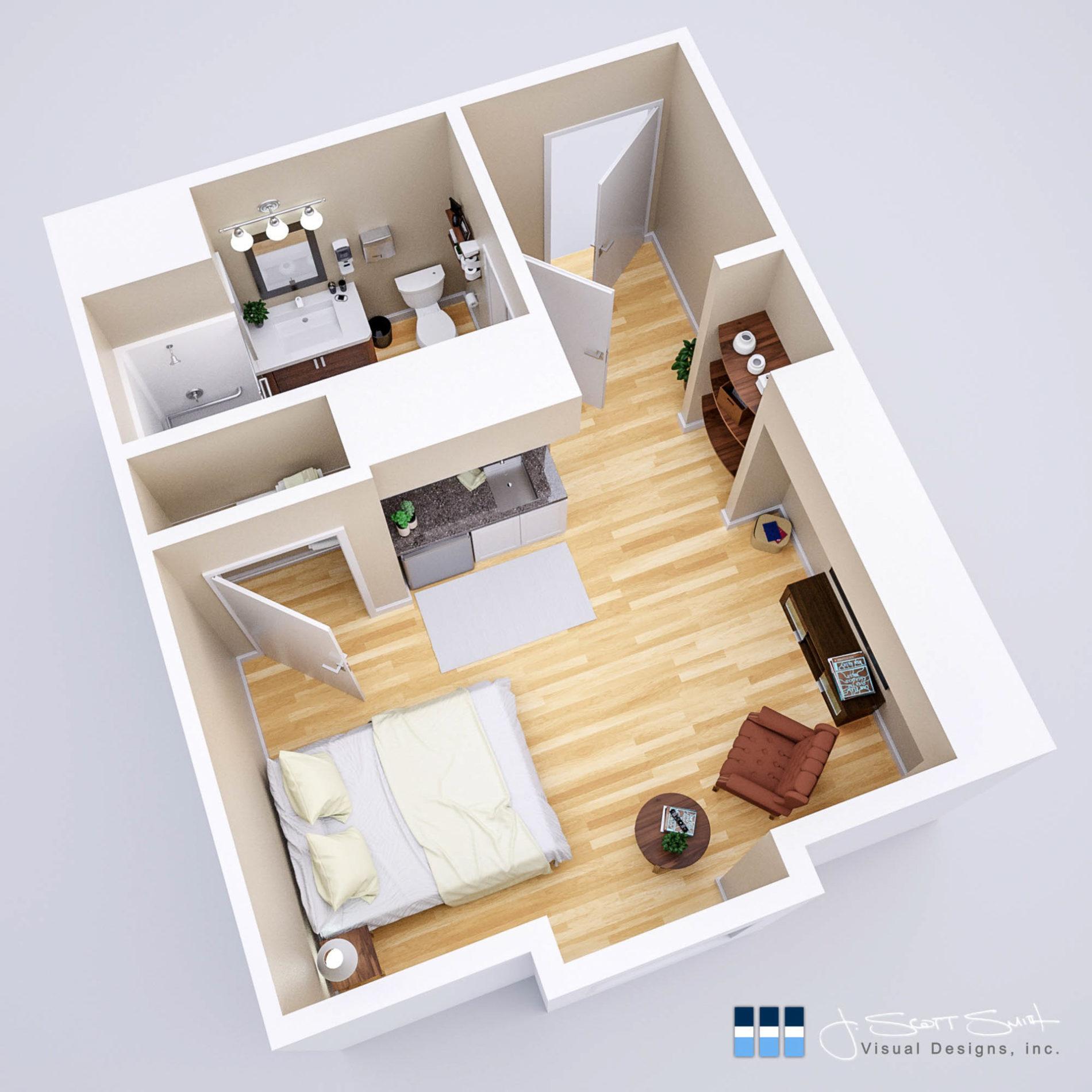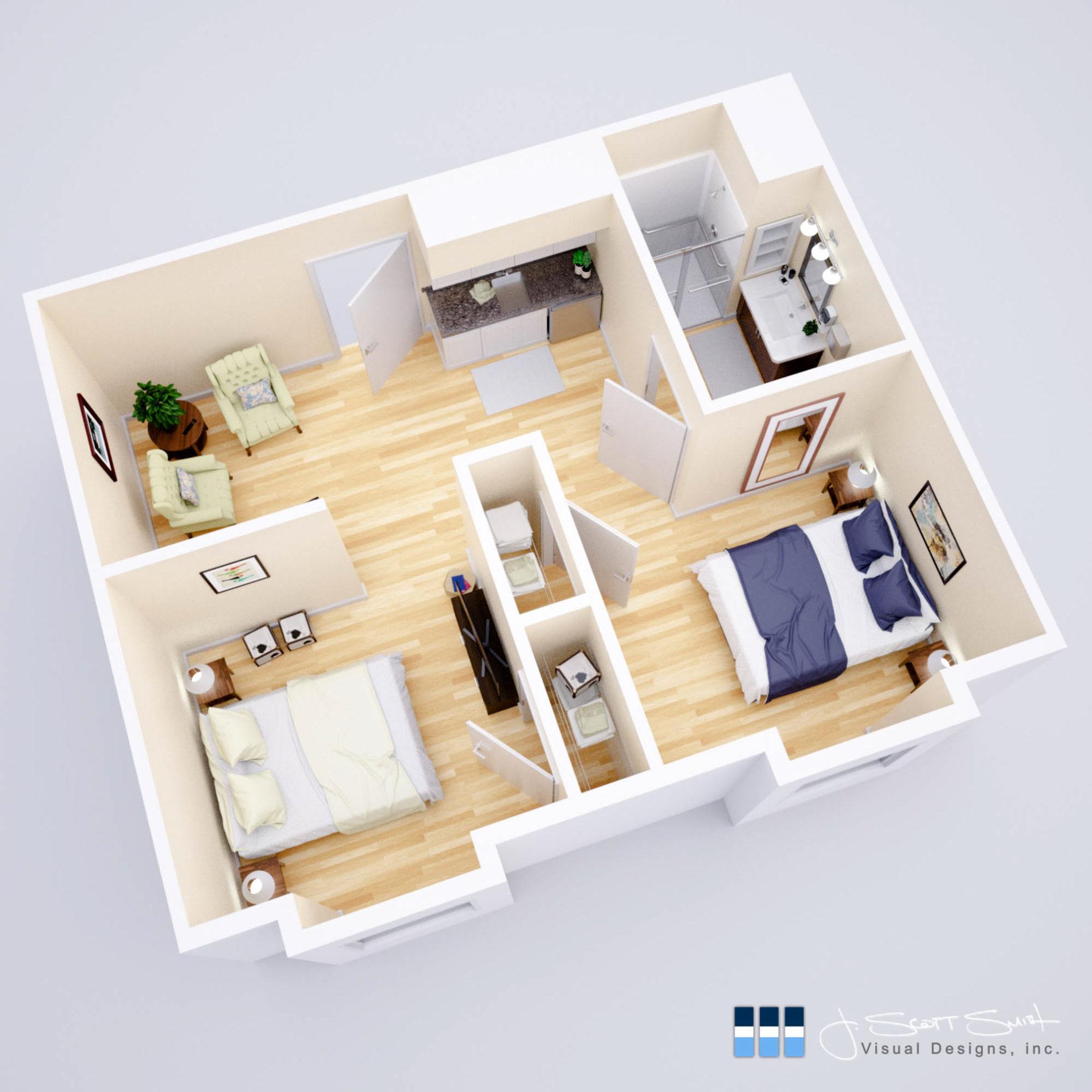In the ever-evolving landscape of assisted living facility design and marketing, innovative tools and techniques are pivotal. One such cutting-edge tool is 3D visualization for assisted living facilities, a technology that transforms architectural plans into vivid, interactive visual experiences. The J. Scott Smith Visual Designs, Inc., project in Shelby Township exemplifies the power of this technology, providing clients with an unparalleled view of apartment layouts through our unique dollhouse render option. By removing the roof and meticulously detailing each unit, we offer a comprehensive visual representation that enhances both design and marketing efforts.
Discover 3D Visualization for Assisted Living Facilities
3D visualization for assisted living facilities is more than just a visual aid; it is a transformative approach to understanding and presenting complex architectural designs. Traditional blueprints and 2D floor plans often fall short in conveying the spatial dynamics and aesthetic nuances of a facility. In contrast, 3D visualization brings these plans to life, allowing stakeholders to virtually walk through spaces, assess room layouts, and make informed decisions about design and functionality.
Our Shelby Township project is a testament to the effectiveness of this technology. By offering a dollhouse view, we strip away the structural barriers, providing a bird’s-eye perspective of each apartment. This approach not only highlights the layout but also showcases the finishing touches, from flooring and fixtures to furniture placement. Clients can see, in real-time, how each element contributes to the overall aesthetic and practicality of the living spaces.
Enhance Assisted Living Facility Marketing with a 3D Visualization Specialist
Marketing an assisted living facility requires a nuanced approach that resonates with potential residents and their families. A 3D visualization specialist plays a crucial role in this process, transforming raw architectural data into compelling visual narratives. These visualizations serve as powerful marketing tools, enabling facilities to showcase their offerings in a dynamic and engaging manner.
For instance, the Shelby Township renderings we developed are not just functional tools for architects and designers; they are integral to the facility’s marketing strategy. Prospective residents can explore the apartments virtually, gaining a clear and comprehensive understanding of the space before setting foot on the property. This level of detail and interactivity significantly enhances the appeal of the facility, making it easier to communicate the benefits and features of each unit.
The Impact of 3D Visualization on Assisted Living Facility Marketing
The integration of 3D visualization into assisted living facility marketing offers numerous benefits. It bridges the gap between concept and reality, providing a tangible representation of what residents can expect. This technology fosters transparency and trust, crucial elements when families are making decisions about long-term care options.
Moreover, 3D visualizations can be customized to highlight various aspects of a facility. Whether it’s showcasing the spaciousness of communal areas, the privacy of individual apartments, or the accessibility features designed for residents with mobility issues, a 3D visualization specialist can tailor the renderings to meet specific marketing needs. In the case of our Shelby Township project, we emphasized the seamless flow between rooms and the thoughtful design elements that cater to the comfort and convenience of residents.
The Future of Assisted Living Design and Marketing
As the demand for assisted living facilities continues to grow, so does the need for innovative marketing solutions. 3D visualization for assisted living facilities is poised to become a standard practice, offering a level of detail and engagement that traditional methods cannot match. By investing in this technology, facilities can enhance their marketing efforts, attract more residents, and ultimately provide better care environments.
Our work in Shelby Township exemplifies how 3D visualization can revolutionize both design and marketing. By providing a clear, detailed view of each apartment, we help clients visualize their projects with ease and precision. This not only aids in the design process but also serves as a powerful marketing tool, showcasing the facility’s features in an engaging and accessible manner.
In conclusion, 3D visualization for assisted living facilities is an invaluable asset in the design and marketing arsenal. It bridges the gap between architectural concepts and real-world applications, providing a dynamic and interactive way to present living spaces. As a 3D visualization specialist, we are committed to helping our clients leverage this technology to enhance their projects and marketing strategies. The Shelby Township floor plan renderings are just one example of how we can bring your vision to life, making the process of choosing an assisted living facility as transparent and informed as possible.
18-011





0 Comments