Introduction
Architectural rendering stands at the intersection of creativity and technology, serving as a critical tool for visualizing the built environment. As the demand for precise and compelling representations of architectural designs grows, the mastery of rendering fundamentals becomes increasingly essential.
This article delves into the intricate techniques and tools pivotal for producing high-quality renderings, particularly in the context of mid-century architecture, known for its clean lines and harmonious integration with nature.
With a significant portion of architecture firms poised to enhance their technological investments, understanding how to effectively leverage advanced rendering techniques is vital.
From the strategic use of lighting and perspective to the historical influences that shape contemporary practices, this exploration provides a comprehensive overview of how rendering not only communicates design intent but also fosters collaboration and innovation within the architectural landscape.
Fundamentals of Architectural Rendering
Architectural visualization is a pivotal process that entails creating detailed visual representations of buildings and structures, frequently in a three-dimensional format. Mastery of fundamental techniques is essential, encompassing a deep understanding of design elements such as scale, proportion, and materials. In the current landscape, 70% of architecture firms are poised to enhance their technological investment within the next 12 months, highlighting the increasing reliance on advanced visualization techniques.
Additionally, 62% of architecture firms utilize cloud-based collaboration tools for project coordination, facilitating more efficient workflows and communication among project stakeholders. Key illustration styles, including photorealistic, conceptual, and technical drawings, are integral to articulating architectural ideas effectively. Particularly in mid-century architectural rendering, characterized by its clean lines and functional forms, a firm grasp of the fundamentals is vital for producing accurate and compelling depictions.
The advantages of initial conceptual illustrations are numerous, providing rapid visualization of ideas, cost-effective investigation of alternatives, and aiding informed decision-making among stakeholders. For example, a recent initiative demonstrated how initial visuals assisted a developer in obtaining financing by vividly depicting the initiative’s potential, thereby boosting investor confidence. Moreover, these representations promote improved communication and allow for iterative development processes, permitting modifications based on feedback.
As highlighted by industry insights:
- 28% of architects, engineers, contractors, owners, and investors indicate that most of their construction endeavors qualify as green.
- 42% expect to reach this level within the next three years, signaling a shift towards sustainable practices in planning.
The development of visualization methods is not solely focused on aesthetics but also acts as an essential instrument for communication within design, enabling a more refined comprehension of a vision. Additionally, the architecture sector is witnessing consistent expansion, with 73,313 architecture firms currently functioning in the U.S., indicating a strong market presence that highlights the importance of efficient visualization methods in a competitive environment.
To achieve optimal results, determining the suitable level of detail in design visuals is crucial, as it can significantly impact client understanding and project outcomes.
Techniques and Tools for Mid-Century Architectural Rendering
In mid century architectural rendering, key techniques revolve around the use of clean, minimalist lines that reflect the period’s aesthetic, alongside a pronounced emphasis on natural materials. The value of precision and meticulous detail cannot be overstated; every element, from the way sunlight dances off the windows to the subtle texture of the bricks, contributes to a larger narrative that captures the essence and soul of your design. Working together with clients during the creation process guarantees that their vision is represented in the final result, enhancing the emotional effect of the endeavor.
Tools like SketchUp are essential for modeling, while V-Ray excels in its visualization capabilities, enabling architects to achieve remarkable detail and realism in their projects. Skill in texturing methods is essential; grasping how to utilize materials like wood and glass not only improves the realism of your visuals but also relates to mid century architectural rendering. Furthermore, utilizing reference imagery from iconic architects like Richard Neutra and Charles Eames can provide essential guidance for achieving a mid century architectural rendering that is both authentic and evocative of the era’s hallmark style.
As the design field evolves, 25% of architects are planning to integrate automated code compliance software into their design processes, reflecting a trend towards increased efficiency and accuracy. Moreover, FStorm, a graphics engine known for its high processing speed and realism, is a significant tool for both professionals and amateurs, costing $25 monthly with an integrated scene converter for compatibility with other 3D design software. By incorporating these techniques and tools into your workflow, you can elevate the quality of your visualizations significantly, ensuring that every detail serves to enhance the emotional impact and realism of your projects.
Enhancing Visuals: Lighting and Perspective in Renderings
Effective lighting is essential for enhancing mid century architectural rendering, particularly within the context of mid-century architecture, which is characterized by its reliance on natural light. The strategic placement of windows is crucial, as it dictates how sunlight interacts with interior spaces, fostering environments that support holistic development and community connections among future homeowners. Architectural visualization converts prospects from mere observers to active participants in the creation process, allowing them to envision their future homes in a tangible way.
A case study titled ‘Daylight Utilization in Higher Education Buildings’ conducted in Cairo, Egypt, involving 854 participants, found that effective daylight significantly enhances student satisfaction, positively impacting moods and behaviors while promoting cooperation among students. This underscores the importance of daylight in design, as educational facilities utilizing it effectively scored between 50% and 75% in quality assessments.
Utilizing three-point lighting techniques can create depth and dimension within your mid century architectural rendering visuals; these methods not only enhance the natural light experience but also resonate with the immersive approach of design visualization, allowing prospects to engage deeply with their future homes.
For instance, the interplay of light and shadow can accentuate the textures of materials, such as the subtle grain of wood or the smoothness of stone, making the renderings feel more real and inviting. Furthermore, the judicious use of shadows adds realism and nuance, enhancing the emotional impact of the visuals. In terms of perspective, utilizing one-point or two-point perspective techniques can significantly enhance viewer engagement by highlighting key structural features.
As Michał Purski noted, understanding spatial experiences is vital for users, and by integrating these lighting and perspective strategies, you can substantially enhance the quality and impact of your architectural visuals, ultimately fostering a stronger sense of community.
Historical Context of Mid-Century Architecture and Its Influence on Rendering
Emerging in the wake of World War II, mid-century architectural rendering is characterized by its simplicity, functionality, and a seamless connection to nature. Influential architects such as Frank Lloyd Wright and Mies van der Rohe were instrumental in shaping this movement, promoting open spaces and the integration of structures within their natural surroundings. The defining features of mid-century architectural rendering, including clean lines, floor-to-ceiling windows, open floor plans, and the use of natural materials, collectively create a harmonious indoor-outdoor living experience.
In contemporary design practices, recognizing these historical contexts is crucial, as it allows architects to honor the original intentions and aesthetics of mid-century architectural rendering. Exterior visuals play a vital role in achieving this, as they showcase how natural lighting interacts with the building, highlight landscaping that complements the structure, and accurately depict the textures and durability of materials such as wood, glass, and metal. Landscaping elements, such as trees and pathways, enhance the visualization by illustrating how the building integrates with its environment.
Furthermore, the degree of detail in these visualizations can greatly influence expenses and client involvement. Higher detail levels may require more resources, affecting the overall project budget. Therefore, a thoughtful approach to customization and revisions is essential.
As Alvar Aalto noted, Scandinavian modern designers contributed greatly to this ethos, emphasizing the balance between beauty and function that continues to resonate today. This influence is demonstrated by designers such as Borge Mogensen and Hans Wegner, but the emphasis stays on the significance of external visuals in contextualizing design concepts.
The Role of Technology in Modern Architectural Rendering
Contemporary architectural visualization has evolved with the incorporation of advanced technologies and a collaborative approach, especially at J. Scott Smith Visual Designs. Our approach starts with initial communication, where we interact with clients to grasp their vision, followed by comprehensive briefs that shape the proposals to meet unique needs. We usually begin by modeling your basic project and sending you clay renderings, which show our progress and provide a platform for your initial feedback.
Advanced platforms like Lumion and Enscape enable architects to interactively engage with their creations, facilitating rapid adjustments and offering immediate feedback. The adoption of these tools is becoming increasingly essential, as the global construction and software market is projected to reach USD 11,749.07 million by 2029. Significantly, 62% of architecture firms utilize cloud-based collaboration tools, emphasizing enhanced accessibility and organization among contributors.
Moreover, with 28% of professionals in architecture, engineering, and construction indicating that most of their projects meet green standards, a significant shift towards sustainable practices in planning is evident. This collaborative nature, alongside a focus on customization and revisions, not only boosts efficiency but also enriches the creative process, enabling architects to produce visually compelling presentations that resonate with clients. Throughout the process, we meticulously create materials that accurately reflect your design intent and carefully place virtual lights to enhance key structural elements.
The successful integration of modern tools with traditional rendering techniques offers a competitive advantage, allowing for a more dynamic and adaptable approach to architectural visualization, ultimately ensuring client satisfaction and investment in quality.
Conclusion
Architectural rendering is an indispensable element in the design process, intricately linking creativity with advanced technology to produce detailed visual representations of structures. The mastery of rendering fundamentals, particularly in the context of mid-century architecture, underscores the importance of precision, scale, and materiality, which are critical for conveying the essence of a design. As the architectural industry evolves, a significant number of firms are enhancing their technological investments, recognizing that effective rendering techniques not only facilitate communication but also foster collaboration among stakeholders, ultimately leading to successful project outcomes.
The exploration of rendering techniques and tools reveals a landscape rich with opportunities for innovation. By employing clean lines and natural materials, architects can create compelling visuals that resonate with the mid-century ethos. Tools such as SketchUp and V-Ray, alongside effective lighting strategies, enable architects to elevate the realism and emotional impact of their renderings. Moreover, the historical context of mid-century architecture enriches contemporary practices, ensuring that the original aesthetic intentions are honored while engaging clients in a meaningful way.
As modern rendering continues to advance, the integration of technology plays a pivotal role in enhancing the architectural visualization process. The use of cloud-based collaboration tools and interactive platforms allows for rapid adjustments and fosters a more dynamic creative environment. This collaborative approach not only streamlines workflows but also aligns with the growing emphasis on sustainable practices within the industry. As architects embrace these evolving techniques and tools, they are better equipped to produce high-quality renderings that not only communicate design intent but also inspire confidence and engagement among clients and stakeholders alike.
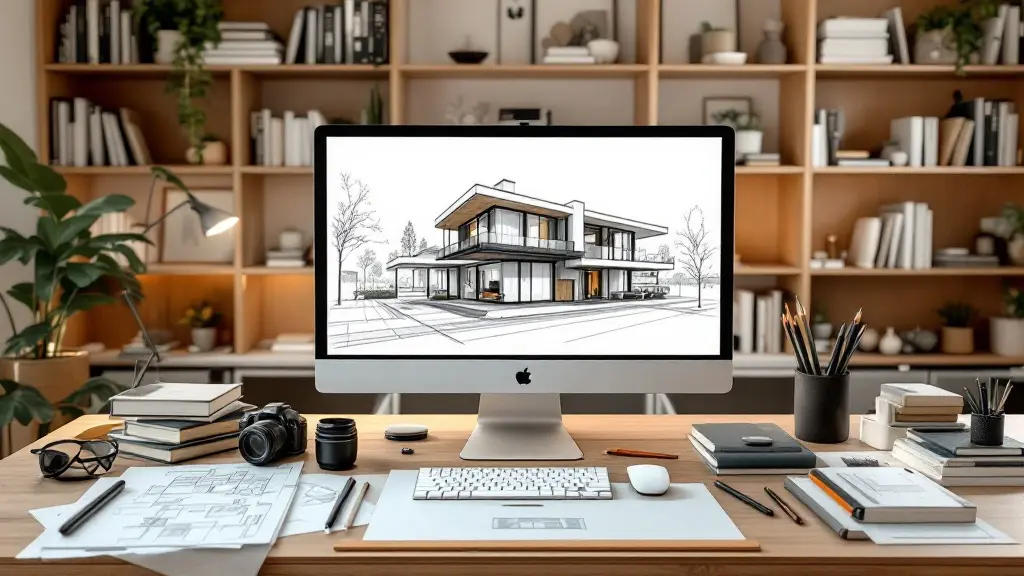
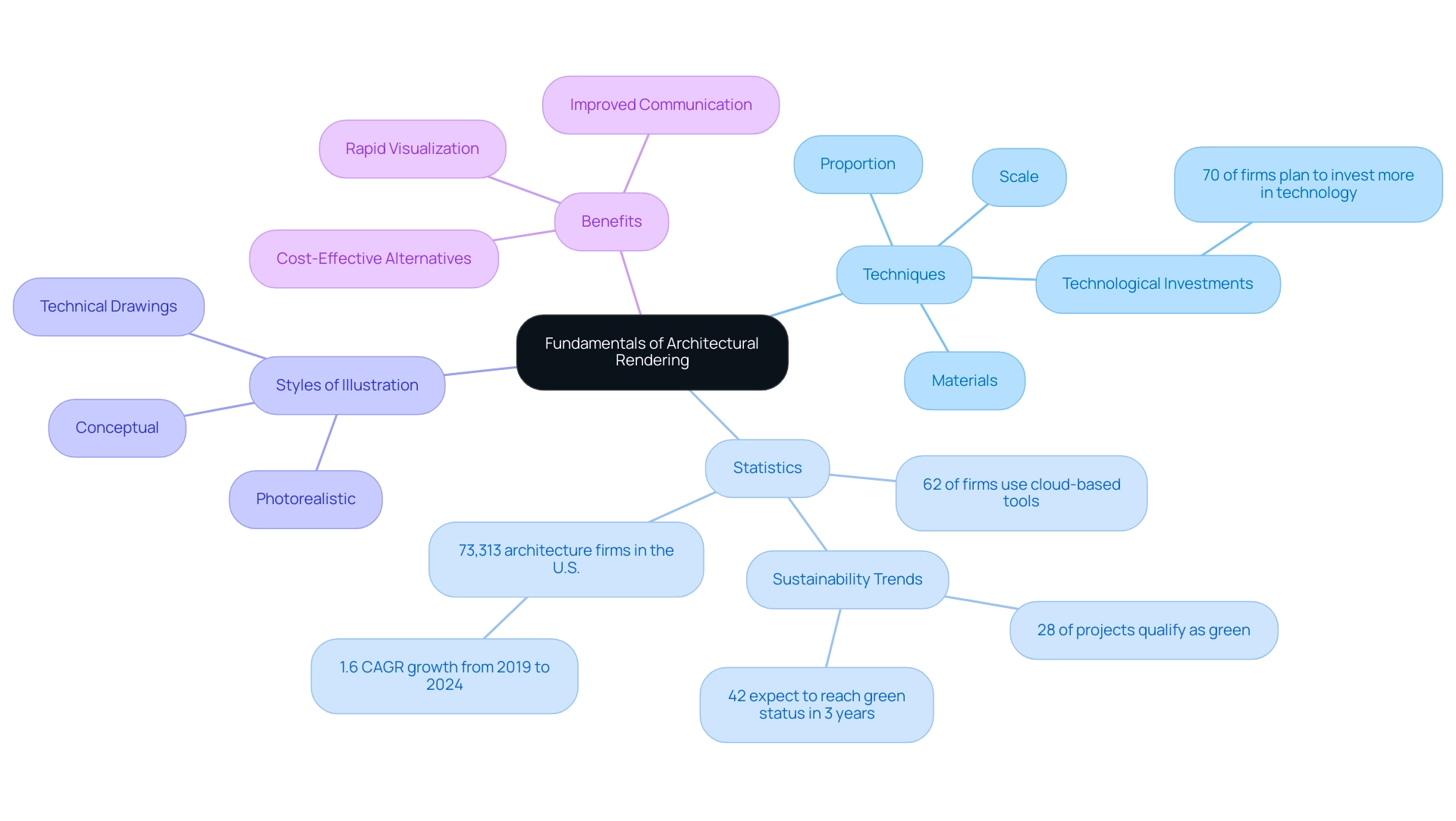
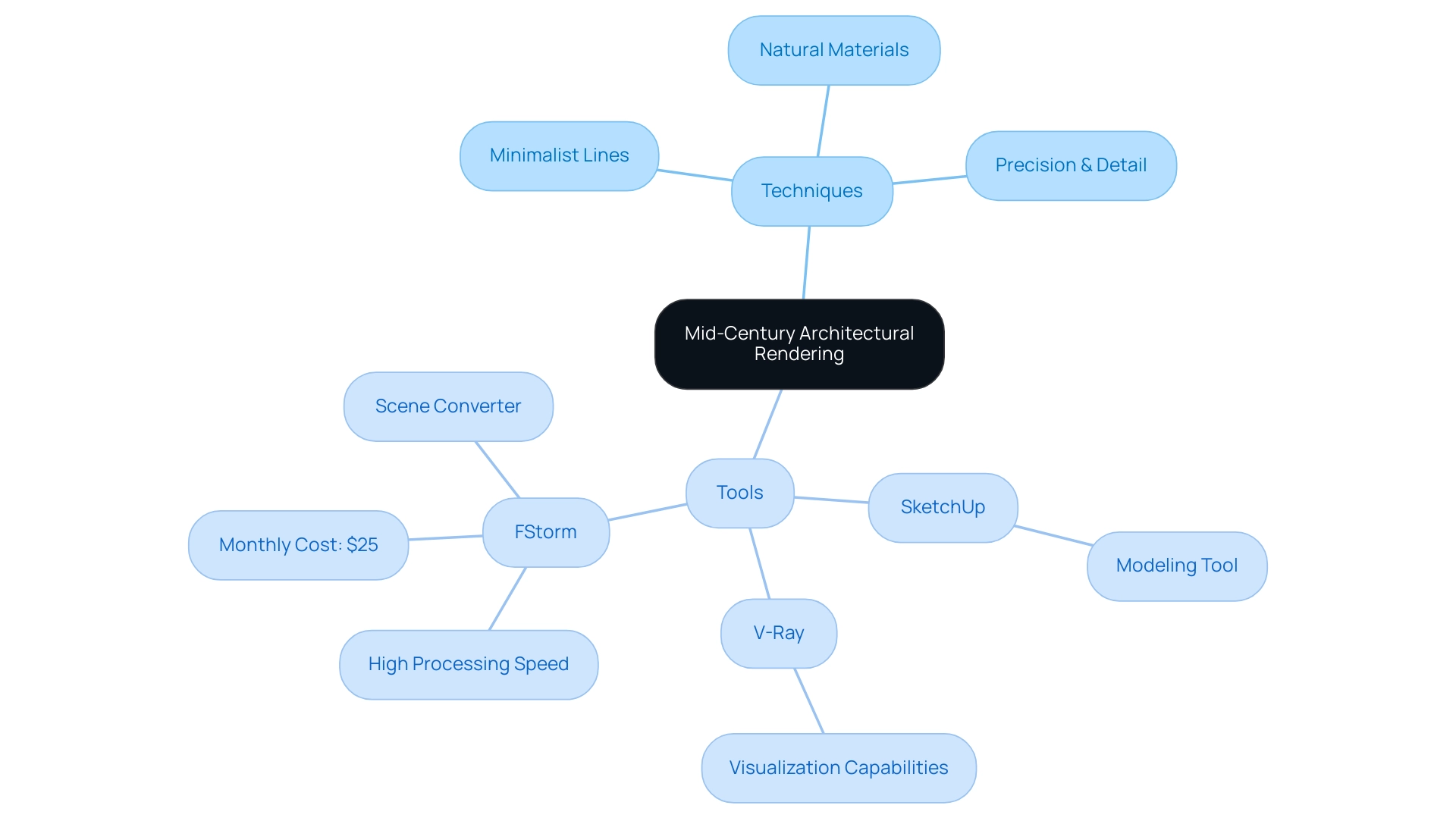
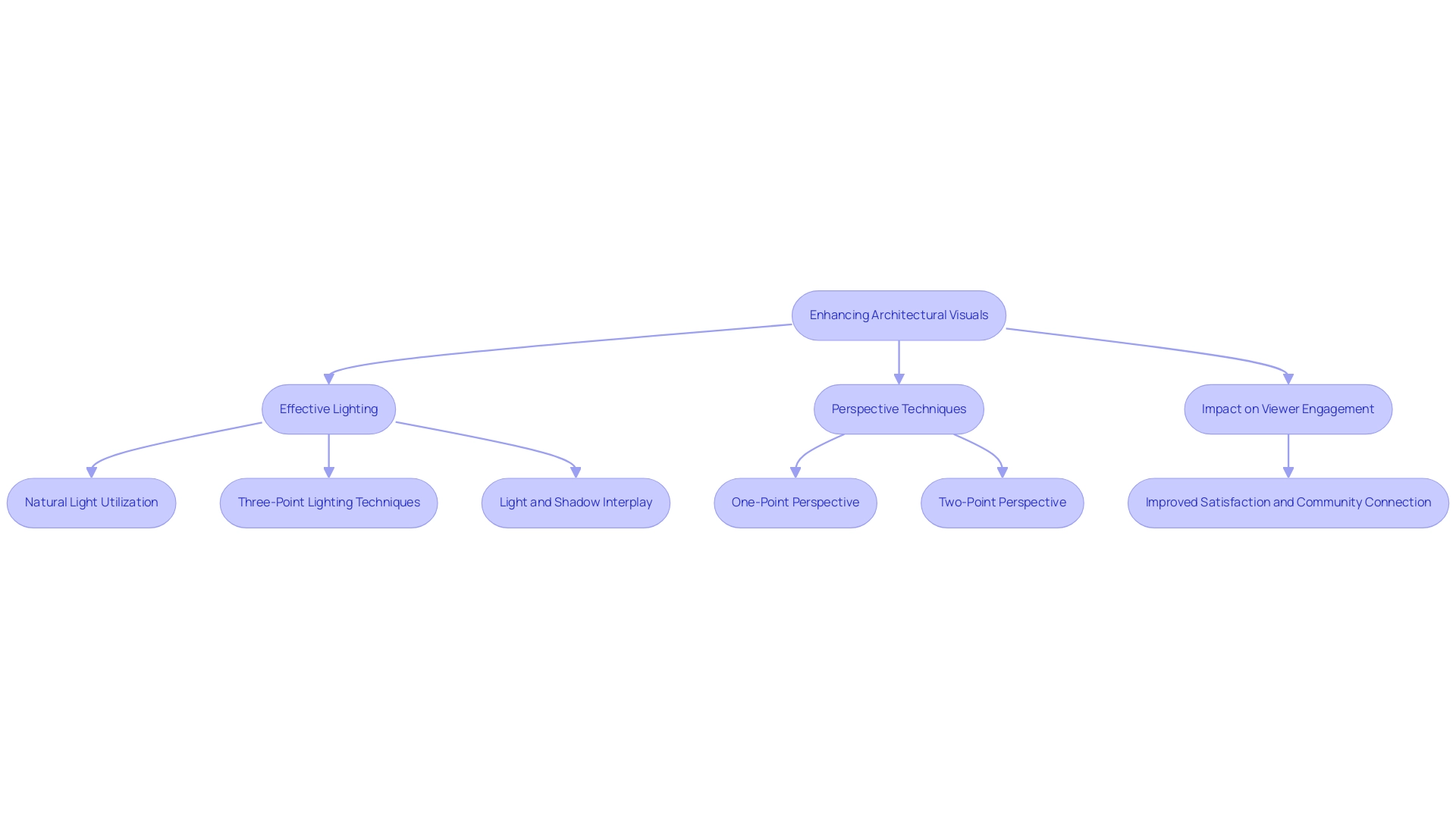
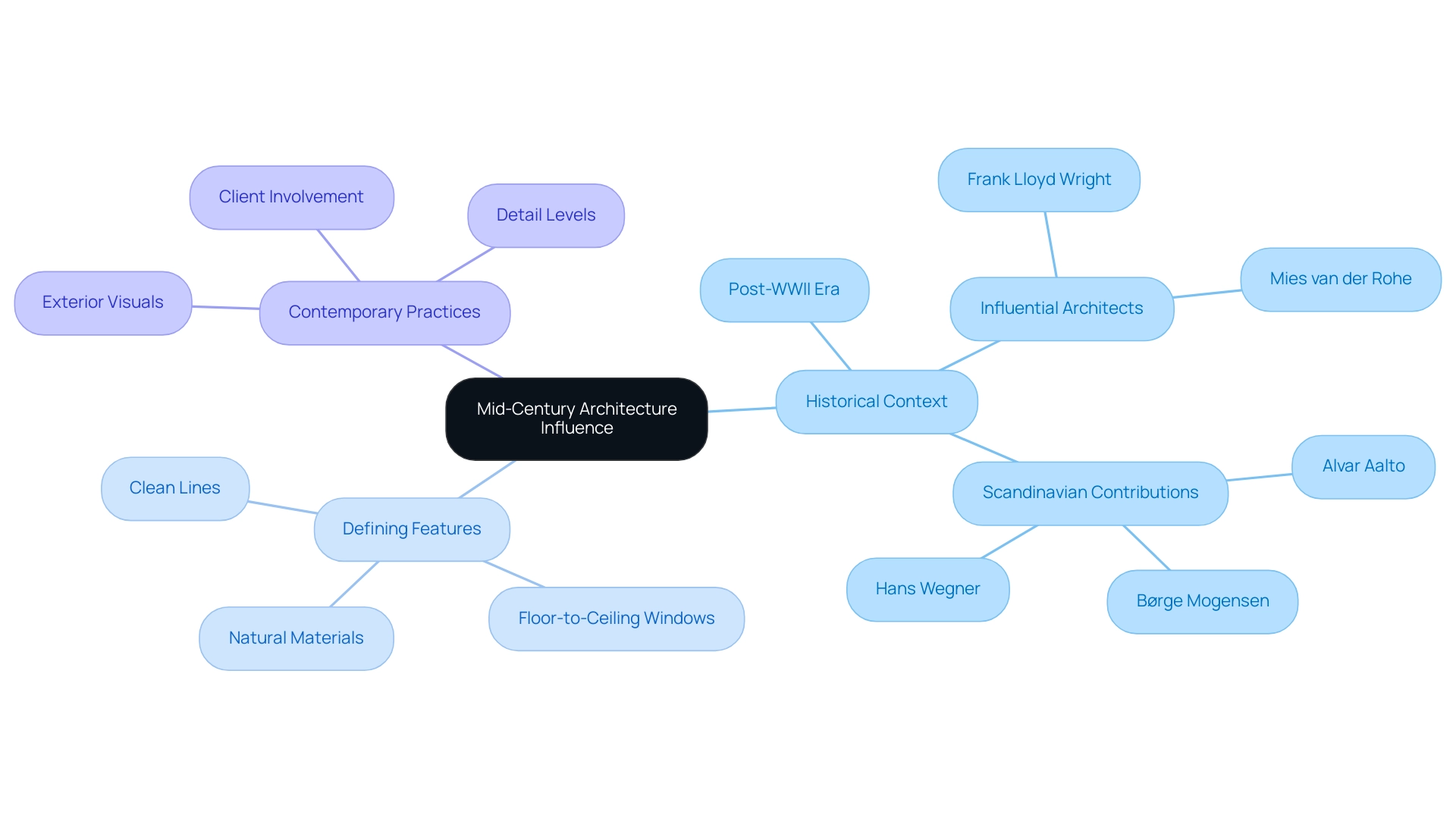
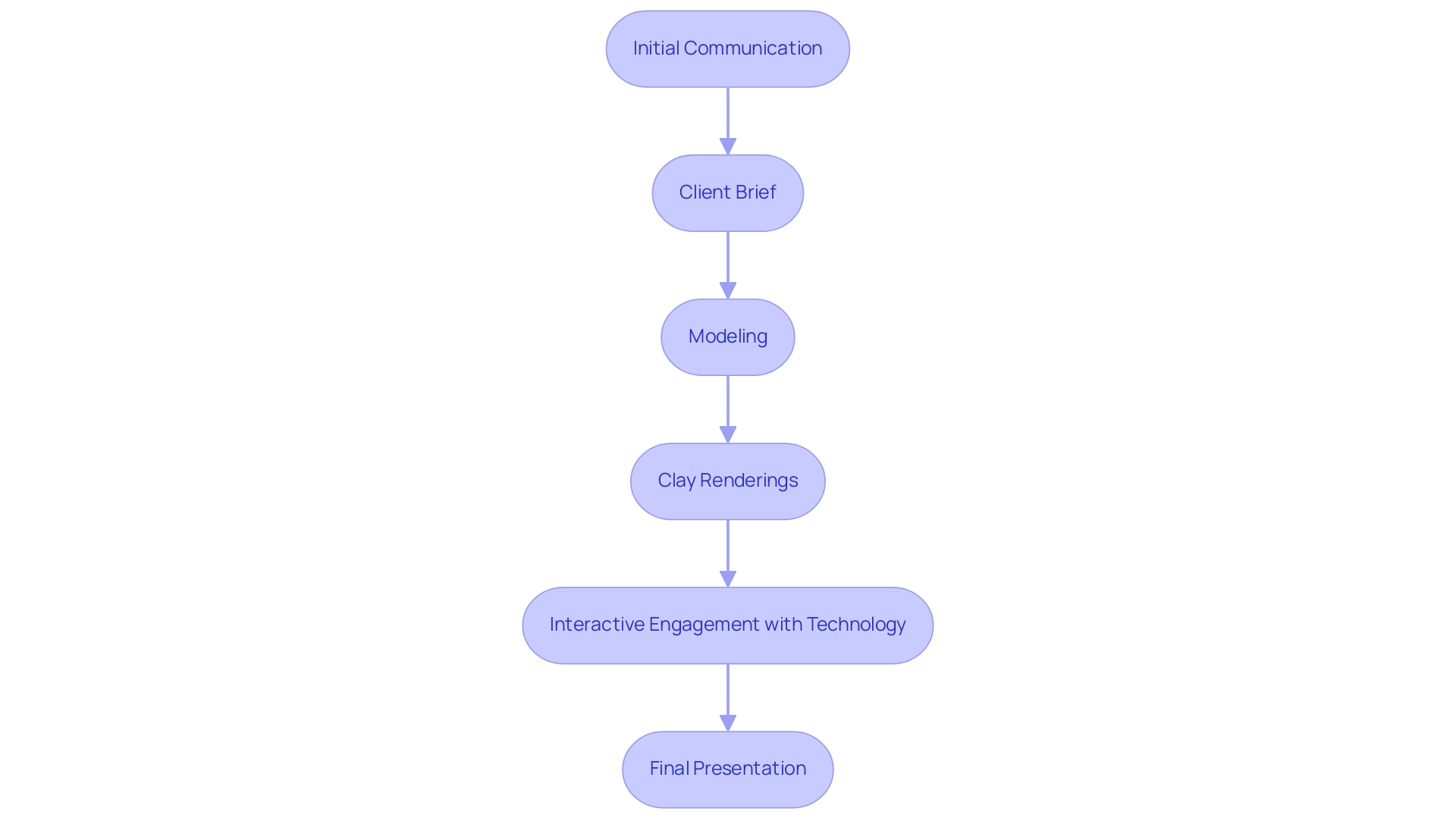
0 Comments