Introduction
Architectural rendering stands as a cornerstone of the design process, transforming abstract visions into tangible visual narratives that engage clients and stakeholders alike. This intricate practice not only serves as a communication bridge but also enhances collaboration among architects, designers, and investors, ensuring that every detail is meticulously conveyed.
The article delves into the fundamental techniques of architectural rendering, including:
- 2D renderings
- 3D renderings
- Photorealistic imagery
- Conceptual visuals
Each technique is tailored to meet specific project requirements. Moreover, it explores the significance of dusk rendering, highlighting advanced lighting techniques and the integration of cutting-edge technologies such as AI and real-time rendering engines.
As the architectural landscape evolves, understanding these methodologies becomes imperative for professionals seeking to leverage visualization tools that drive project success and client satisfaction.
Understanding Architectural Rendering: Basics and Techniques
Design visualization is a crucial procedure in the workflow, allowing the conversion of abstract ideas into visually captivating depictions of suggested building designs. This process serves as a vital communication tool, facilitating effective collaboration among designers, clients, and stakeholders. The key techniques utilized in architectural visualization include:
- 2D Rendering: This technique employs specialized software to create flat representations of designs, providing a clear overview of spatial relationships and layout, essential for homeowners and businesses assessing potential projects.
- 3D Rendering: By generating three-dimensional models, this approach enhances depth perception and spatial understanding, allowing for a more immersive experience that empowers developers to visualize projects clearly and communicate effectively with builders and lenders.
- Photorealistic Representation: Advanced methods such as ray tracing and global illumination simulate realistic lighting and shadow effects, elevating the visual fidelity of images to near-photographic quality, which significantly enhances client understanding and aids in identifying design issues early.
- Conceptual Illustration: This technique emphasizes the core of a design, frequently employed in the initial phases to express concepts without the specific complexities of completed designs, providing rapid visualization and informed decision-making.
When deciding on the suitable level of detail, it is vital to customize illustrations to the unique requirements of homeowners and businesses, ensuring that the visual representations effectively convey the intended design and functionality.
Furthermore, grasping the distinctions between interior and exterior structural illustrations is essential. Interior visuals often concentrate on lighting, materials, and spatial arrangement within a confined area, while exterior visuals highlight the structure’s connection with its surroundings, showcasing natural light and adjacent elements.
As the industry continues to advance, grasping these fundamental techniques is crucial for architects seeking to utilize advanced applications, particularly in scenarios involving dynamic lighting, such as dusk architectural rendering. This knowledge is becoming more significant as the visualization software market for buildings is expected to be valued at $4.59 billion in 2024 and attain an estimated $16.18 billion by 2032, with the architecture, engineering, and construction sector driving the need for advanced visualization solutions. Additionally, the North American market captured a notable 34% share in 2023, driven by robust technological infrastructures and the widespread adoption of advanced visualization technologies.
Moreover, comprehending the educational routes that culminate in professions in architecture, such as the commonality of architecture as a major among staff architects (64%), highlights the significance of mastering visualization techniques to stay competitive in a rapidly evolving field.
Techniques for Mastering Dusk Rendering: Lighting and Mood
To effectively master dusk rendering, designers should concentrate on several key lighting techniques that enhance the realism and mood of architectural visualizations, while keeping in mind that the magic is in the minutiae and tiny details add up to tell a compelling story in exterior renderings:
Ambient Light: Implement soft ambient light to accurately simulate the natural lighting conditions present during twilight. It is essential to select a color temperature that reflects the warm twilight hues, typically ranging from 3000K to 4000K, which helps create a serene atmosphere and captures the essence of the design.
Directional Lighting: Employ directional light sources to replicate the fading sun. This technique is crucial for adding depth and enhancing the overall mood of the scene. By adjusting the angle and intensity of these light sources, designers can effectively convey the transitional quality of dusk, ensuring that even the smallest details contribute to the overall narrative.
Artificial Lighting: The strategic placement of artificial light sources is vital for illuminating architectural features without overwhelming the natural light. Careful consideration must be given to the intensity and color of these lights to ensure they complement the ambient conditions, thereby enhancing the overall composition and engaging clients with a realistic portrayal of their future projects.
Post-Processing Techniques: Utilize advanced software tools for post-processing to further refine the mood of the image. Techniques such as color grading and exposure adjustments can significantly influence the final presentation, ensuring that it captures the essence of twilight. For example, subtle adjustments in contrast and saturation can evoke different feelings and improve the viewer’s experience, emphasizing the significance of intricate details in design visuals.
As the lighting market is expected to expand from USD 10.50 billion in 2024 to USD 15.98 billion by 2030, with a CAGR of 7.8%, the importance of dusk architectural rendering techniques becomes increasingly evident. Furthermore, the case study titled “Regulatory Challenges in Architectural Lighting” highlights how differing standards and regulations across regions can impede the adoption of advanced lighting technologies. This makes it essential for designers to navigate these challenges effectively, as thorough research is crucial.
Brian Moore, VP of NICCA USA, Inc., remarked, “The quality of research they have conducted for us has been outstanding,” stressing that including these evening visualization methods is not only advantageous for aesthetic reasons but crucial for remaining competitive in a swiftly changing market, where attention to detail can make a significant impact.
Leveraging Technology: AI and 3D Visualization in Dusk Rendering
Incorporating advanced technology into dusk architectural rendering greatly enhances both quality and efficiency in architectural representation, especially as the intricacy and size of endeavors grow. High-quality visuals act as a gateway to the future of your endeavor, enabling all participants to perceive the possibilities and grasp the vision behind the blueprints. Key advancements include:
- AI-Powered Tools: Leveraging AI-driven software automates intricate tasks, resulting in reduced production times while enhancing output quality. These tools learn from earlier tasks, enhancing performance over time and enabling customized solutions to unique rendering challenges.
Dusk architectural rendering: Utilizing engines such as Unreal Engine or Lumion allows for interactive visualization of evening scenarios, providing immediate feedback on lighting adjustments and enhancing decision-making processes during design iterations.
This real-time capability is especially valuable in managing intricate tasks that require frequent revisions to meet specific client needs.
3D Scanning: Utilizing 3D scanning technology captures existing environments with precision, ensuring that dusk visuals maintain contextual relevance. This technique assists architects in producing realistic dusk architectural renderings that align with their design intents, which is essential for endeavors with intricate details.
Cloud Rendering: Utilizing cloud-based visualization solutions allows the management of resource-intensive tasks, freeing up local processing capacity and speeding up timelines. Significantly, 62% of architecture companies employ cloud-based collaboration tools for task coordination, emphasizing the prevalence and importance of cloud visualization in the sector. This approach not only enhances productivity but also permits scalability in capabilities, accommodating the unique demands of varying project scales.
As evidenced by the Gindi Studio case study, the implementation of advanced tools resulted in a remarkable 300% increase in preliminary planning output, demonstrating the tangible benefits of these technologies in practice. Moreover, the worldwide digital asset management (DAM) market was assessed at $3.96 billion in 2023, highlighting the monetary importance and growth potential of technology in building visualization.
As the design industry adopts these technologies, the influence of AI and real-time visualization on dusk architectural rendering continues to enhance efficiency and quality, equipping companies to satisfy the changing needs of the market. High-quality visuals not only clarify the vision but also build excitement about what’s to come, making them crucial for informed decision-making.
Case Studies: Successful Dusk Renderings in Architectural Projects
Several architectural projects effectively illustrate the successful application of dusk rendering techniques, each showcasing the pivotal role of lighting design in enhancing architectural aesthetics:
The Coastal Retreat: This luxury home project utilized soft ambient lighting and strategically placed outdoor fixtures, creating a serene atmosphere that accentuates the natural beauty of its seaside location. The incorporation of dusk architectural rendering methods enabled architects to vividly showcase the serene atmosphere that establishes the mood for evening relaxation. Client testimonial: “The dusk visuals truly captured the essence of our vision, making it easier for us to communicate with stakeholders.”
Urban Mixed-Use Development: In this case, artificial lighting was employed to highlight key architectural elements while seamlessly blending with the natural twilight. This balance not only enhanced the structure’s aesthetic appeal but also contributed to a welcoming environment that invites community engagement. As mentioned by a client, “The illustrations helped us see the community impact, which was crucial for gaining support.”
Cultural Center: The evening visuals for this initiative showcased dynamic lighting effects that transformed as night approached, enchanting the community and strengthening the building’s identity as a lively center for cultural activities. The strategic use of lighting in these visuals illustrated the center’s role in fostering social interaction. A community leader remarked, “These visuals played a significant role in our fundraising efforts.”
Eco-Friendly Office Building: This initiative concentrated on sustainable lighting options, using dusk architectural rendering to illustrate how natural light and energy-efficient fixtures combine to create an inviting workspace. By demonstrating these features, architects effectively communicated the project’s commitment to sustainability and user comfort. One client stated, “The visual presentations emphasized our sustainability goals, making it easier to attract investors.”
Exterior Lighting Demonstration: This case study highlights the critical role of lighting in shaping the perception of skyscrapers, especially at night. By utilizing dusk architectural rendering, architects were able to present detailed illumination solutions that aided client understanding and appreciation. A developer remarked, “Observing the structure in evening visuals significantly impacted our decision-making process.”
The time taken for the project was only 5 working days, highlighting the effectiveness of evening visualization methods in producing captivating graphics quickly. This swift turnaround not only reflects our commitment to quality but also aligns with client satisfaction. Sabrina Aberman, Director of Development at Vista Properties, remarked, “A high-quality and appealing visualization can be the difference between closing a deal or not.”
This insight reinforces the importance of leveraging advanced dusk visualization techniques to not only visualize designs but also effectively engage potential clients.
Future Trends in Dusk Architectural Rendering: What Designers Need to Know
As we near 2024, several crucial trends are set to transform design visualization:
- Elevated AI Integration: The structural environment will experience the rise of advanced AI tools capable of automating visualization processes. This evolution will enable the creation of lifelike CG humans, bridging the uncanny valley and enhancing architectural visualizations. Affordable software packages like Virtual Architect 3D and SketchUp Pro, available for under $100 per year, will further support this trend by providing accessible tools for designers, allowing them to achieve high-quality visual outputs efficiently.
- Virtual and Augmented Reality Integration: The fusion of VR and AR technologies will revolutionize client interactions, offering immersive visualizations that allow stakeholders to experience designs in real-time across different times of day, particularly during the captivating evening hours.
- Commitment to Sustainable Design Practices: As the architecture sector increasingly embraces sustainability, dusk visuals will prominently feature energy-efficient lighting solutions, harmonizing aesthetic appeal with ecological consciousness. This commitment is reflected in the growing number of architecture firms in the U.S., currently at 73,313, with a growth rate of 1.6% CAGR from 2019 to 2024.
- Enhanced Collaboration Tools: The introduction of innovative software solutions will promote improved collaboration among architects, clients, and stakeholders, facilitating real-time feedback and immediate adjustments during the visualization process. At J. Scott Smith Visual Designs, the collaborative visualization process begins with initial communication and design briefs, moving through detailed 3D modeling and client feedback stages. This approach ensures client satisfaction and has garnered positive testimonials from clients who have praised the effectiveness and responsiveness of the team.
- Learning Opportunities: For those looking to enhance their skills in 3D rendering, there are numerous affordable resources available, including online courses and tutorials that cater to various skill levels, making it easier for architects to stay updated with the latest rendering techniques.
These trends reflect the architecture industry’s adaptive response to technological advancements and evolving consumer expectations, highlighting the essential role of high-quality visual renderings in project development and decision-making.
Conclusion
Architectural rendering is integral to the design process, serving not only as a means of visualization but also as a critical communication tool that fosters collaboration among architects, clients, and stakeholders. The exploration of various rendering techniques, including 2D and 3D renderings, photorealistic imagery, and conceptual visuals, underscores the importance of tailoring these methods to meet project-specific requirements. The distinct applications of interior and exterior renderings further illustrate how nuanced visual communication can enhance understanding and decision-making.
The article highlights the significance of dusk rendering, emphasizing advanced lighting techniques that create immersive and evocative visual experiences. By leveraging cutting-edge technologies such as AI-powered tools and real-time rendering engines, designers can produce high-quality renderings that not only clarify project intentions but also engage clients more effectively. As the architectural landscape evolves, the adoption of these technologies becomes vital for maintaining a competitive edge and driving project success.
Ultimately, the future of architectural rendering is poised for transformation, with trends toward increased AI integration, virtual and augmented reality, and sustainable design practices. These advancements will redefine how architectural concepts are communicated and experienced, making it imperative for professionals to stay abreast of these developments. By embracing these techniques and technologies, architects can enhance their visual storytelling capabilities, ensuring that their designs resonate with clients and stakeholders alike.
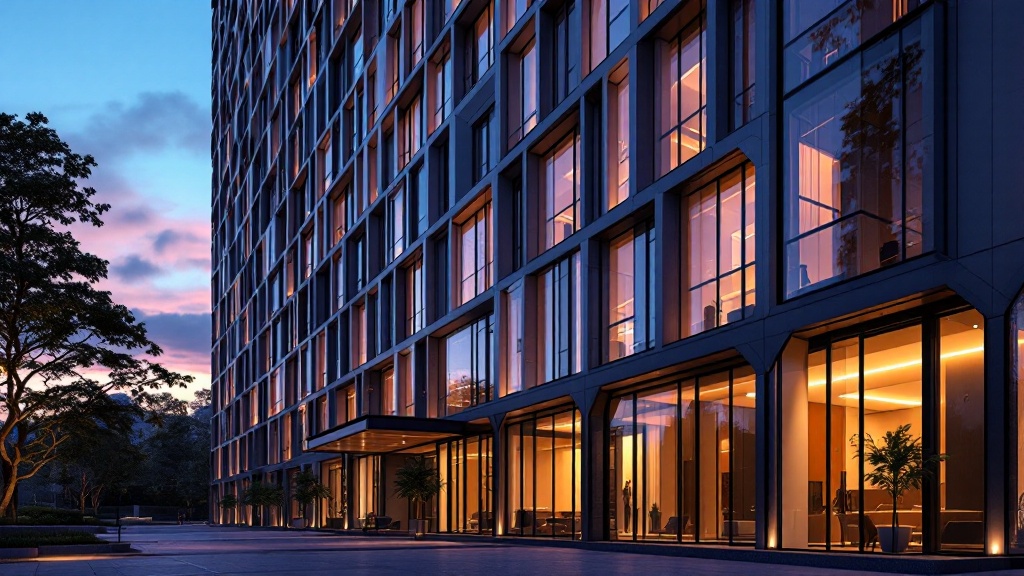
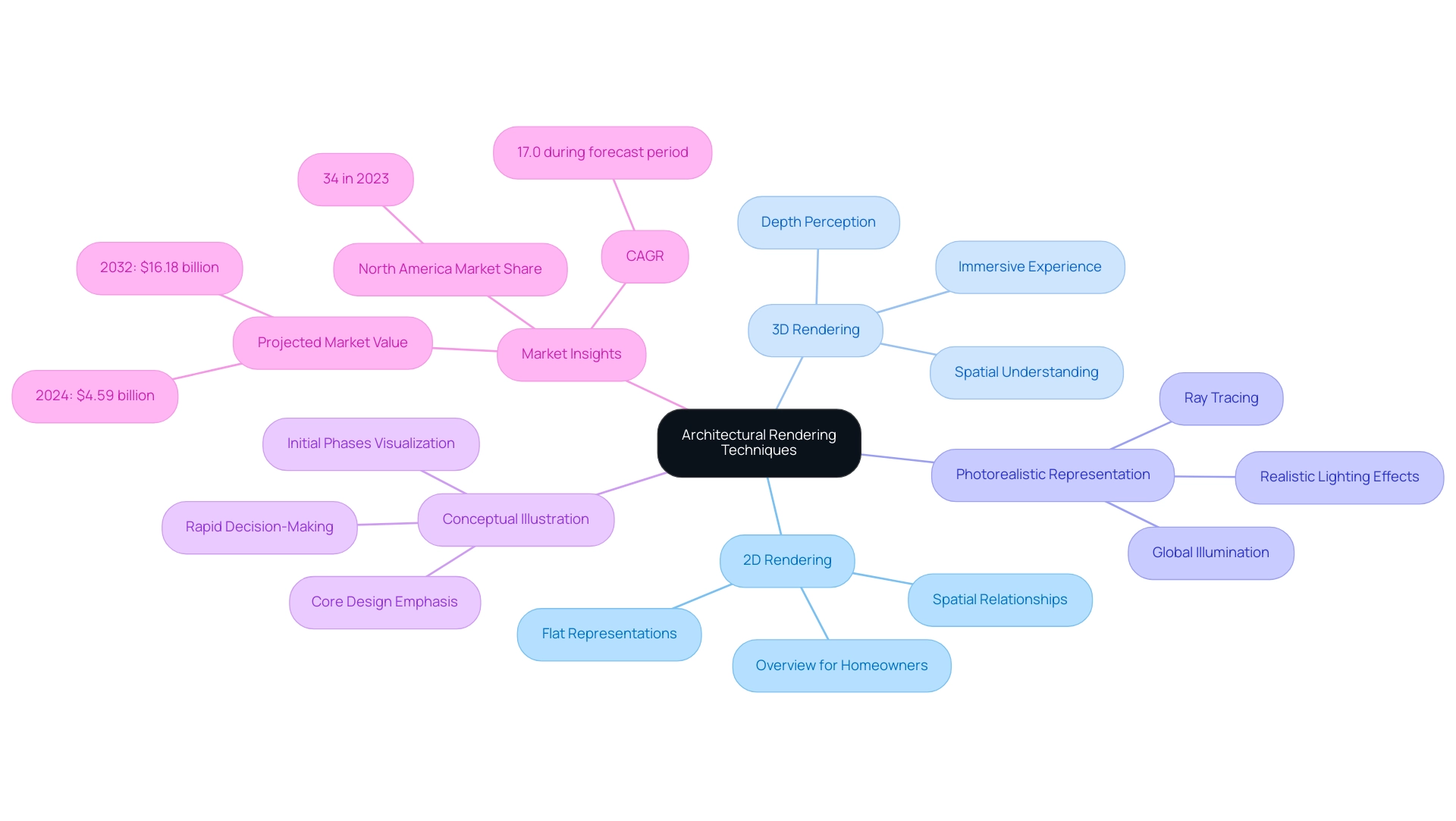
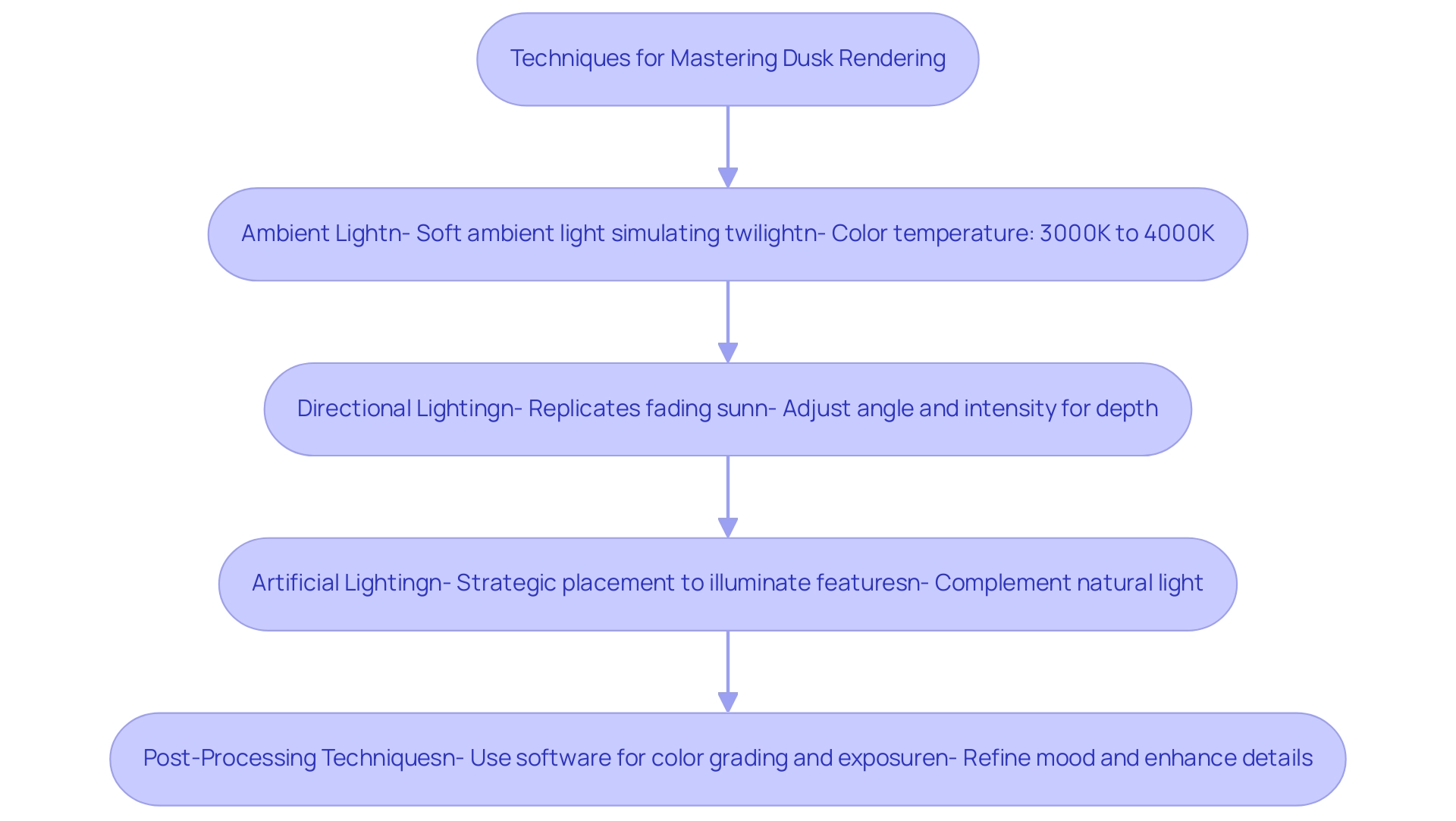
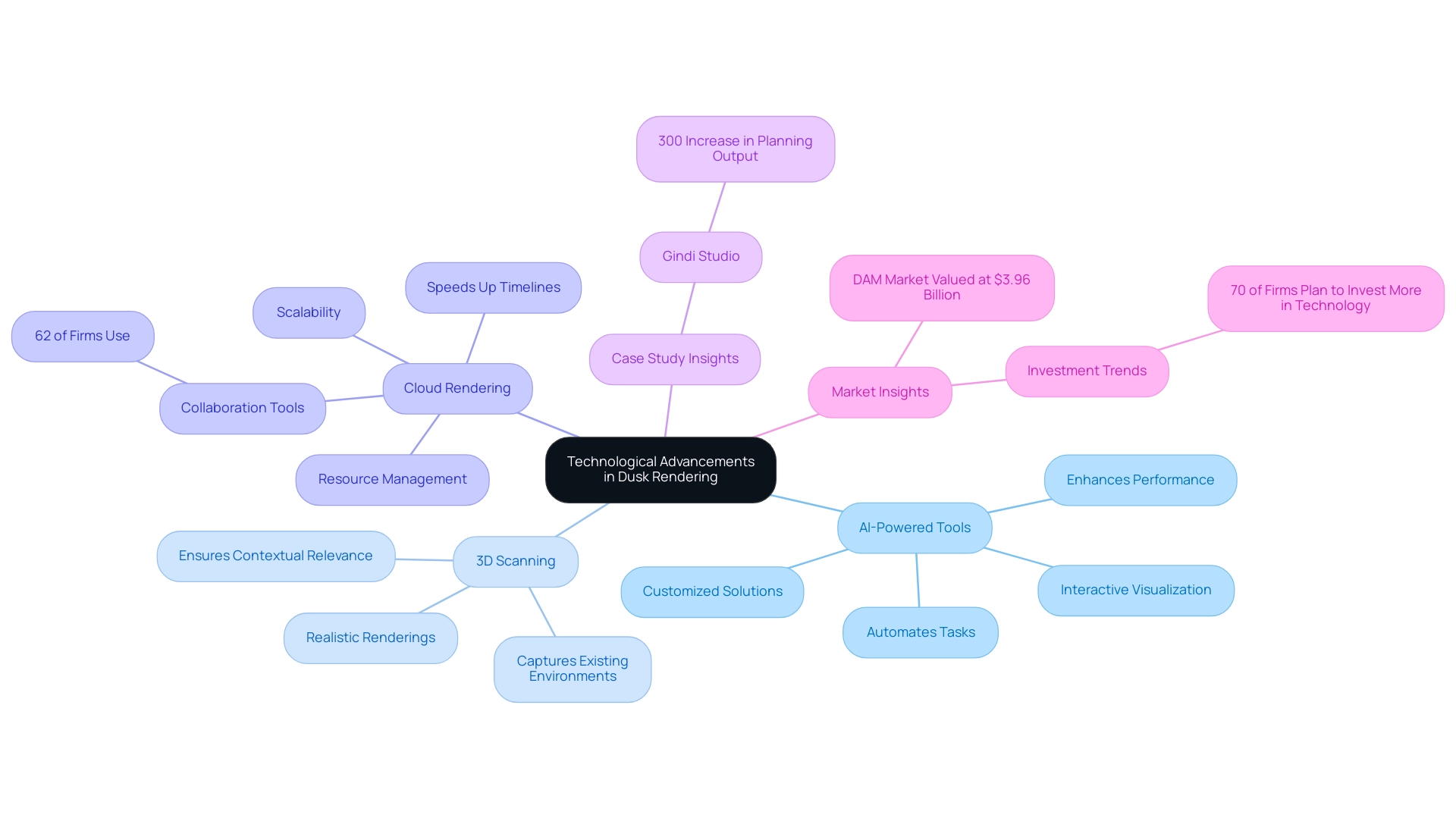
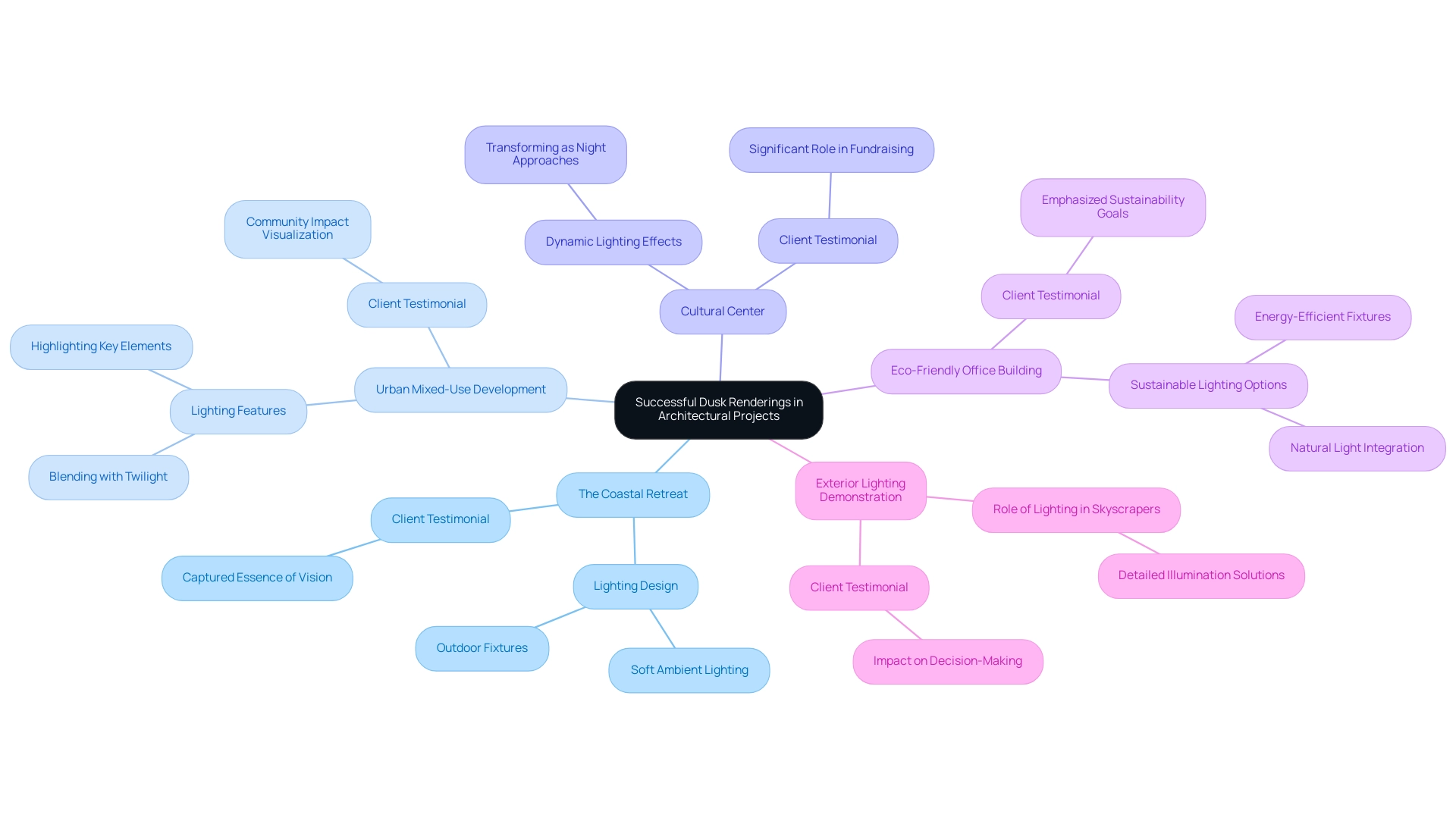
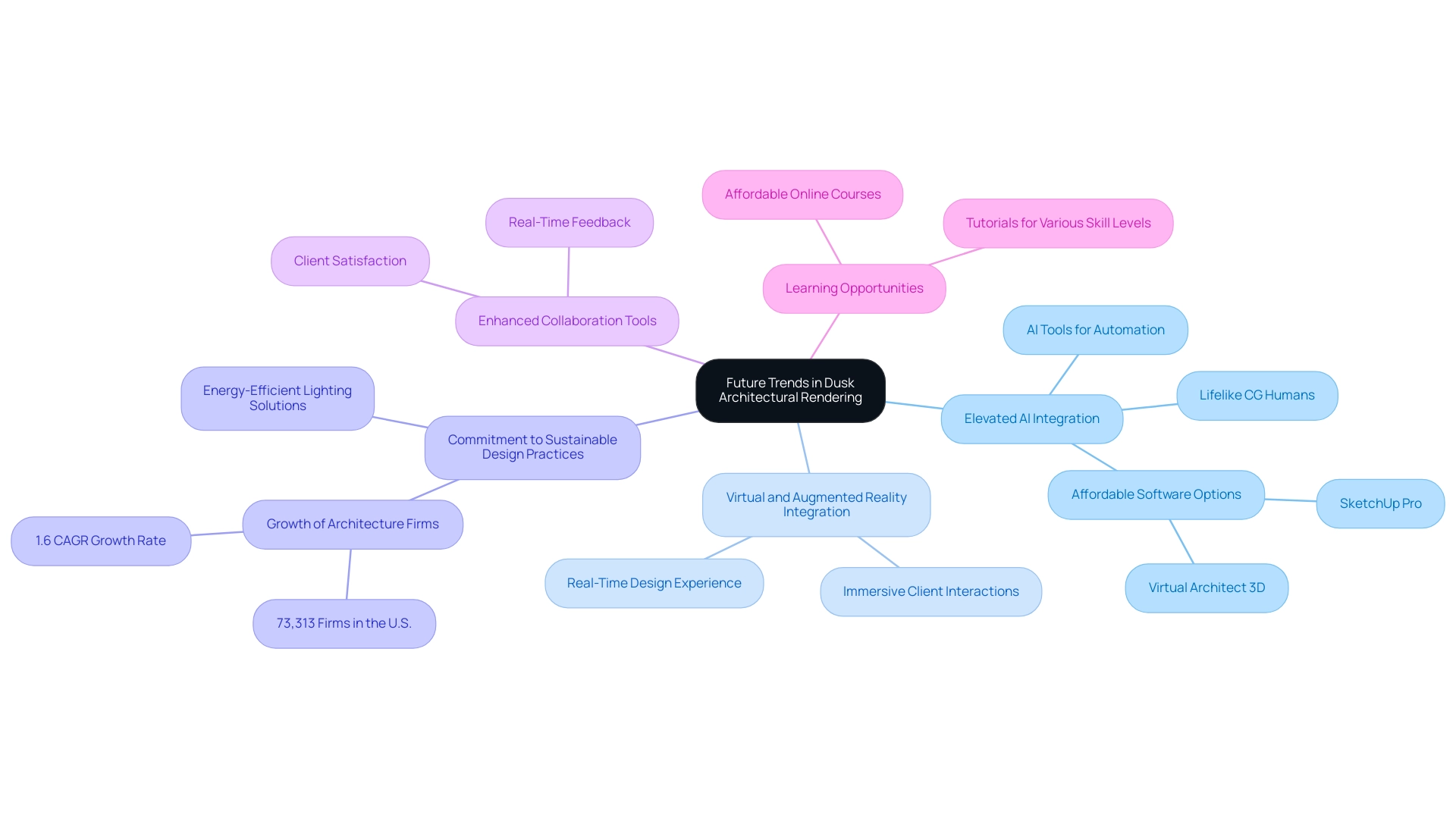
0 Comments