Introduction
In the realm of architecture, the ability to visualize a project before its physical manifestation is paramount. Architectural rendering serves as a critical bridge between abstract concepts and tangible realities, allowing stakeholders to engage with designs in a meaningful way.
This article delves into the intricacies of architectural rendering, exploring its fundamental principles, the collaborative roles involved in rendering projects, and the advanced tools that empower architects to create stunning visualizations.
As the industry evolves, understanding best practices and the pivotal role of client communication becomes essential for achieving not only aesthetic excellence but also project success.
With the architectural rendering market poised for significant growth, mastering these elements is crucial for professionals aiming to enhance their competitive edge and deliver exceptional results.
Understanding Architectural Rendering: Fundamentals and Importance
Architectural visualization encompasses the creation of both two-dimensional and three-dimensional images that vividly illustrate the features of proposed architectural designs. As a pivotal communication tool, it enables architects, clients, and stakeholders to visualize the final product well before construction begins, facilitating informed decision-making. Mastery of visualization fundamentals—such as perspective, lighting, materials, and advanced techniques—is essential for achieving impactful results.
Townhome illustrations, in particular, serve as a key marketing powerhouse in real estate development, bridging the gap between concept and reality while generating crucial revenue through pre-sales visualization. This process not only ignites interest and investment but also allows developers to secure funding long before the physical project begins. The strategic use of lighting, contrasting artificial illumination indoors with natural sunlight outdoors, further enhances the realism and appeal of these visuals.
The value of high-quality visuals is profound; they significantly enhance marketing efforts and client presentations, leading to improved project approval rates and heightened client satisfaction. Significantly, the design visualization market is anticipated to grow from $4.59 billion in 2024 to $16.18 billion by 2032, indicating a strong compound annual growth rate (CAGR) of 17.0%. Moreover, studies show that efficient 3D visualization in marketing can enhance product sales by 13%, highlighting the significance of imagery in the design process.
As The Architect’s Newspaper notes, there were 35,621 candidates actively working on licensure, highlighting the competitive nature of the profession. Furthermore, with 70% of architecture firms planning to invest more in technology over the next 12 months, investment in high-quality visualization capabilities will likely continue to be a priority for firms seeking to surpass their objectives and improve their competitive advantage. The prevalence of design as the leading major among professionals also reflects the foundational role of formal education in shaping the skills necessary for effective representation.
Key Roles and Responsibilities in Architectural Rendering Projects
Within an architectural visualization project, a variety of specialized roles are essential for achieving high-quality results, each contributing uniquely to the project’s success. This collaborative rendering process at J. Scott Smith Visual Designs ensures that precision and detail are paramount at every stage:
Initial Communication: The process begins with effective communication, where our virtual assistant is available for basic inquiries 24/7, and more complex questions can be addressed via telephone or email.
This initial contact sets the stage for understanding customer needs.Project Manager: The Project Manager oversees the project timeline and coordinates communication among all teams, ensuring alignment with established goals and deadlines. Their role is crucial for maintaining smooth interactions and timely updates, fostering an environment conducive to client satisfaction.
Chief Designer: Expressing the intent of the concept, the Chief Designer guarantees that the visuals faithfully represent the vision of the structure. Their knowledge is essential in maintaining the integrity of the concept throughout the visualization process, highlighting the significance of capturing the essence of the project.
3D Modeler: Responsible for converting architectural plans into precise 3D models, the 3D Modeler ensures that all dimensions and details align accurately with the intended layout. Their meticulous attention to detail is foundational in creating a realistic representation of the project.
Lighting Specialist: By manipulating natural and artificial light sources within the renderings, the Lighting Specialist enhances realism, significantly impacting the visual quality of the final product. Their expertise in creating the right atmosphere is vital for effectively conveying the intention.
Texture Artist: This role involves applying a diverse range of materials and textures to the models, critical for achieving a lifelike appearance that resonates with the intended architectural style. Their attention to detail ensures that the final visuals are both accurate and aesthetically pleasing.
Visualization Artist: Ultimately, the Visualization Artist combines all elements to create the final images, highlighting detail and quality to guarantee that the visuals effectively convey the intent of the concept. Their role is pivotal in ensuring that every depiction tells the story of the design vision.
Customer Input and Modifications: Throughout the process, customer feedback is encouraged at every stage, from initial proposals to the final outputs. This partnership guarantees that the visuals correspond with the customer’s vision and expectations, permitting essential adjustments that improve overall satisfaction.
The design landscape is changing, with positions such as Intermediate Technology Specialist and roles related to Sustainable Design becoming progressively significant. Comprehending these unique roles promotes efficient cooperation among team members, ultimately simplifying the process and enhancing the quality of the final outputs. Investing in high-quality visualizations is crucial for design vision and decision-making, ensuring that each project not only meets but surpasses client expectations.
Mastering Tools and Technologies for Effective Architectural Rendering
To achieve effective architectural visuals, designers must adeptly navigate a variety of advanced tools and technologies, crucial for determining the appropriate level of detail that resonates with both homeowners and businesses. Leading software solutions for this purpose include:
- Autodesk Revit and SketchUp, both recognized for their robust 3D modeling capabilities that facilitate tailored concept renderings based on specific project needs.
- V-Ray and Corona Renderer, which are industry standards for achieving photorealistic outcomes that enhance client understanding and improve stakeholder communication.
- Adobe Photoshop, crucial for post-processing and improving visual outputs, ensuring high-quality architectural presentations for both interior and exterior projects.
The integration of these tools significantly streamlines the design process, with user reviews consistently highlighting efficiency gains realized compared to traditional 2D software, thus supporting the identification of design issues early. Along with choosing the appropriate software, it is essential for designers to invest in high-performance hardware, such as advanced graphic cards and multi-core processors, crucial for handling complex models and speeding up processing tasks.
The latest versions of visualization software often require superior hardware capabilities, making it essential for professionals to remain informed about technological advancements and updates. As highlighted in a recent comparison table of 10 software solutions, these tools vary in capabilities and performance, providing architects with tailored options to meet their specific needs while enhancing the property value through visual appeal and market differentiation.
Furthermore, as Steven B. emphasizes,
We are now only using this software for as-built purposes and we are trying to enforce it that the subs sign in to be able to do shop drawing changes that come in from out in the field.
We want our superintendents more involved in the coordination process and this is how we plan to get them in there.
This proactive involvement underscores the evolving nature of architectural rendering project responsibilities, which increasingly rely on the latest technologies and collaborative approaches to optimize outcomes. Additionally, the case study on Civil 3D illustrates the practical application of advanced visualization software.
Civil 3D is an advanced civil engineering design software that excels in surface creation and visualization capabilities, supporting various data formats and integration with other Autodesk products. Despite its high hardware requirements and steep learning curve, users report a positive experience, finding it comprehensive and effective for their work. This example further illustrates how investing in the right tools and hardware can lead to significant enhancements in design efficiency.
Moreover, when considering outsourcing 3D design visualization, businesses should weigh the level of detail required. Higher levels of detail can necessitate specialized skills and resources, making outsourcing a viable option for firms lacking in-house expertise. This choice can ultimately improve business efficiency by enabling companies to concentrate on core strengths while ensuring high-quality outputs that satisfy customer expectations.
Best Practices for Creating Stunning Architectural Renderings
To create exceptional architectural renderings that enhance project confidence and effectively engage clients, adhere to the following best practices:
- Study Real-world References: Analyze photographs of actual buildings to grasp the nuances of lighting, materials, and composition. This foundational step enhances your ability to depict realistic environments, which is crucial for generating interest and investment during the pre-sales phase.
For example, a project that employed intricate visualizations experienced a 30% rise in pre-sales interest, showcasing the concrete advantages of this practice.
- Focus on Composition: Employ artistic principles such as balance, contrast, and focal points to craft visually compelling renderings.
Effective composition is crucial, as it directly influences viewer engagement and perception. According to recent insights, 12% of respondents recognized Canva as a vital tool for branding, underscoring the importance of visual presentation in architecture. Moreover, it is vital to recognize that the most favored majors for staff architects consist of architecture (64%), environmental planning (8%), and architectural technology (4%), as indicated by Zippia.
This educational background informs the design decisions that architects make.
- Utilize Realistic Lighting: Experiment with various lighting setups to achieve a natural appearance.
Consider factors such as the time of day and environmental conditions to create depth and atmosphere in your visualizations, which enhances the emotional impact of the images. For example, utilizing warm lighting in visualizations can evoke a sense of comfort and livability, which is often appealing to potential investors.
- Pay Attention to Details: Incorporating small elements like furniture, landscaping, and textures greatly enhances the realism of your visuals.
Attention to detail not only enhances the aesthetic quality but also communicates authenticity and functionality, which are vital for customer satisfaction and marketing effectiveness. Detailed renderings can lead to higher customer engagement and, ultimately, increased revenue generation for construction projects.
- Seek Feedback: Regularly share your work with peers and customers to gather constructive criticism and refine your approach.
Engaging with others can provide new perspectives that significantly improve your visualizations and help in understanding client needs during renovation projects.
By implementing these practices, designers can substantially elevate the impact and effectiveness of their visualizations, positioning themselves for success in a competitive landscape where 70% of architecture firms plan to increase technology investments in the coming year. However, challenges persist, especially concerning integration with design modeling software, which is essential for improving workflow efficiency and output quality. Moreover, as the industry faces these challenges, it is important to highlight that while women make up 27% of licensed U.S. architects and 53% of architecture students, they hold only 20% of leadership positions in architecture firms.
Understanding these dynamics can inform lead architects’ approaches to fostering diversity and representation within their teams.
The Role of Client Communication in Architectural Rendering Success
Effective communication with customers is a vital component of the architectural rendering project responsibilities, especially when utilizing 3D graphics. To enhance this aspect, consider the following strategies:
- Establish Clear Objectives: Initiate discussions at the project’s commencement to clarify the vision, expectations, and specific requirements of the stakeholder. This foundational step establishes the atmosphere for cooperation and minimizes misunderstandings, enabling a more efficient translation of architectural stories into clear visuals.
- Regular Updates: Maintain ongoing engagement by providing stakeholders with progress updates and sharing preliminary images from J. Scott Smith Visual Designs for feedback. This practice not only keeps individuals informed but also fosters a sense of partnership, enhancing their engagement and understanding of the evolving project.
- Use Visual Aids: Employ visual tools such as sketches, mood boards, or initial renderings to effectively convey concepts. This approach ensures alignment with the customer’s vision, facilitating a more productive dialogue and helping to resolve design issues early in the process.
- Be Receptive to Feedback: Cultivate an environment where customers feel encouraged to share their insights. Being open to adjustments based on suggestions can lead to innovative outcomes that reflect their needs, ultimately streamlining project workflows.
Prioritizing these communication strategies enhances the likelihood of meeting expectations and contributes to building long-term relationships, which are crucial for fulfilling architectural rendering project responsibilities and achieving successful outcomes. With over two decades of experience, J. Scott Smith Visual Designs has been a trusted partner for architects, ensuring that our high-quality 3D visualizations enhance client engagement. Ready to explore the potential of your architectural ideas?
Contact us today to schedule a consultation and see how we can help bring your design concepts to life.
Conclusion
Architectural rendering stands as a cornerstone in the architectural design process, offering a vital means for visualization and communication among architects, clients, and stakeholders. The exploration of its fundamentals reveals the importance of mastering techniques such as:
- Perspective
- Lighting
- Material application
These techniques are critical for producing impactful visualizations. The collaborative approach involving various specialized roles—ranging from project managers to visualization artists—ensures that each rendering aligns with the architectural vision while meeting client expectations.
The integration of advanced tools and technologies further enhances the rendering process, allowing architects to create photorealistic images that resonate with both residential and commercial clients. As the industry continues to evolve, the demand for high-quality renderings is projected to grow, emphasizing the need for firms to invest in cutting-edge software and hardware to maintain a competitive edge. Best practices, including the use of real-world references and a focus on composition and detail, play a significant role in elevating the quality of architectural visualizations.
Moreover, effective client communication is paramount in achieving successful project outcomes. Establishing clear objectives and maintaining regular updates fosters a collaborative environment that encourages client feedback, ultimately leading to innovative and satisfactory designs. As the architectural rendering market expands, embracing these principles and practices will be essential for professionals striving to deliver exceptional results and enhance their firm’s reputation in this competitive landscape.

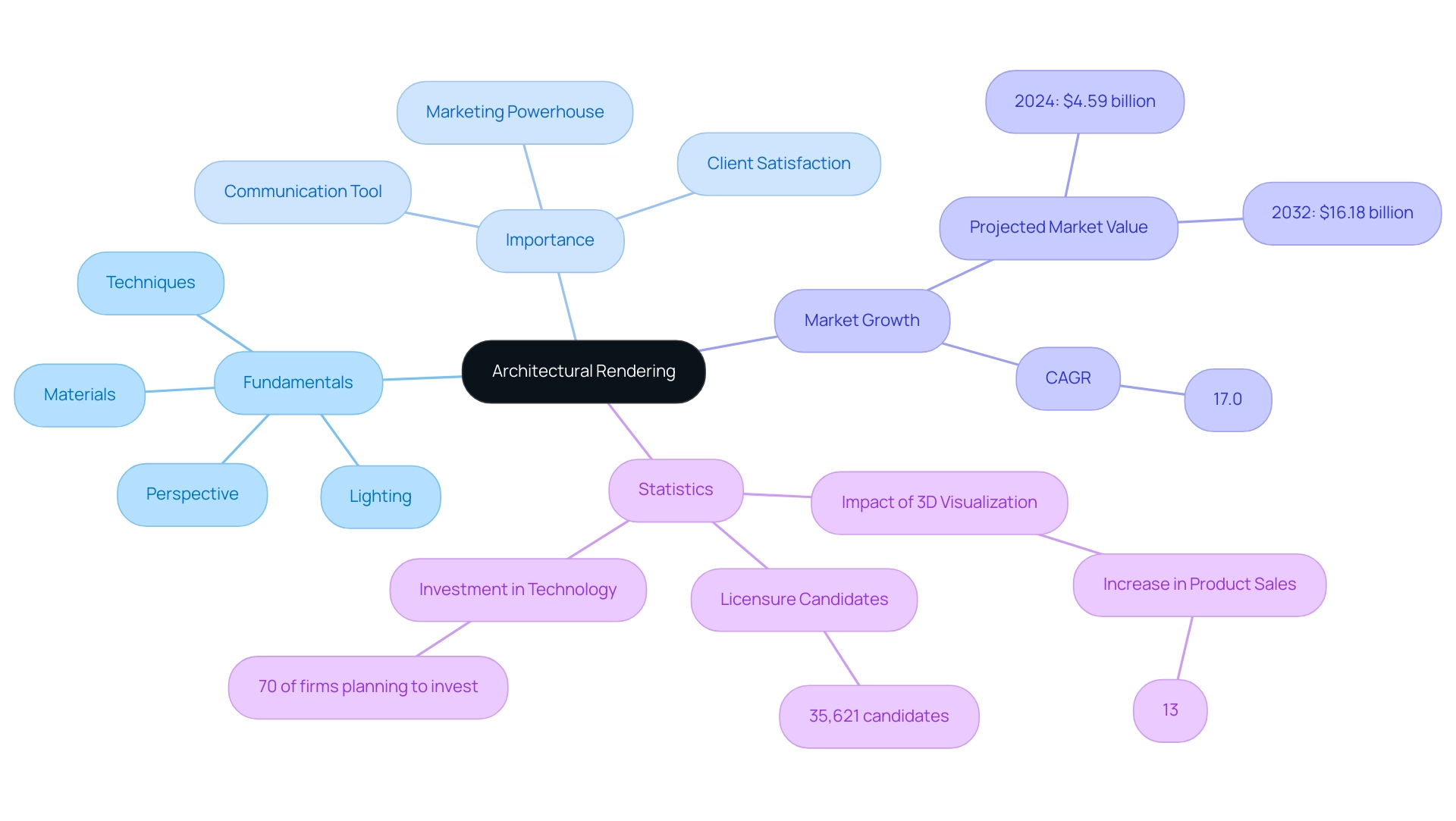
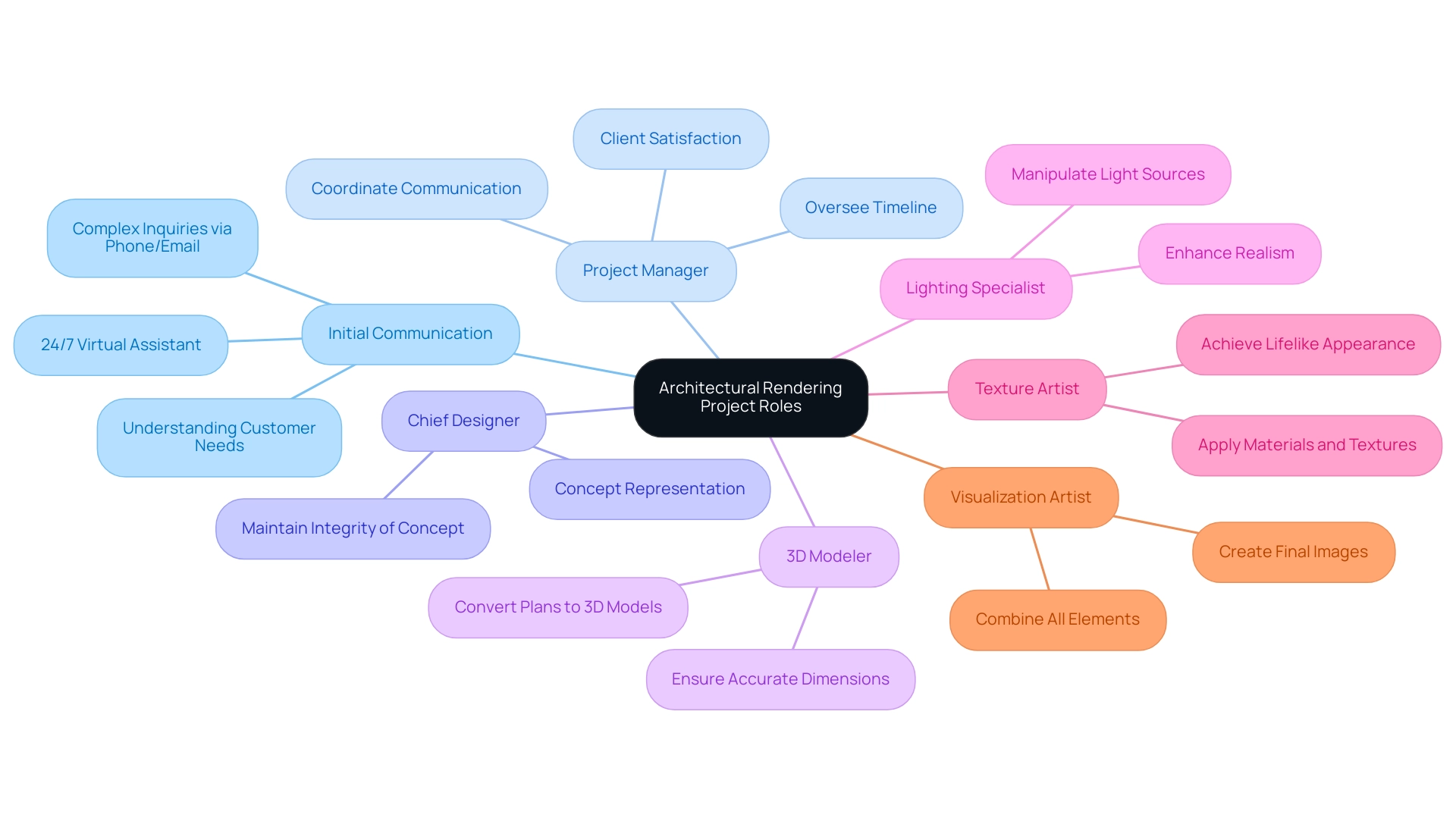
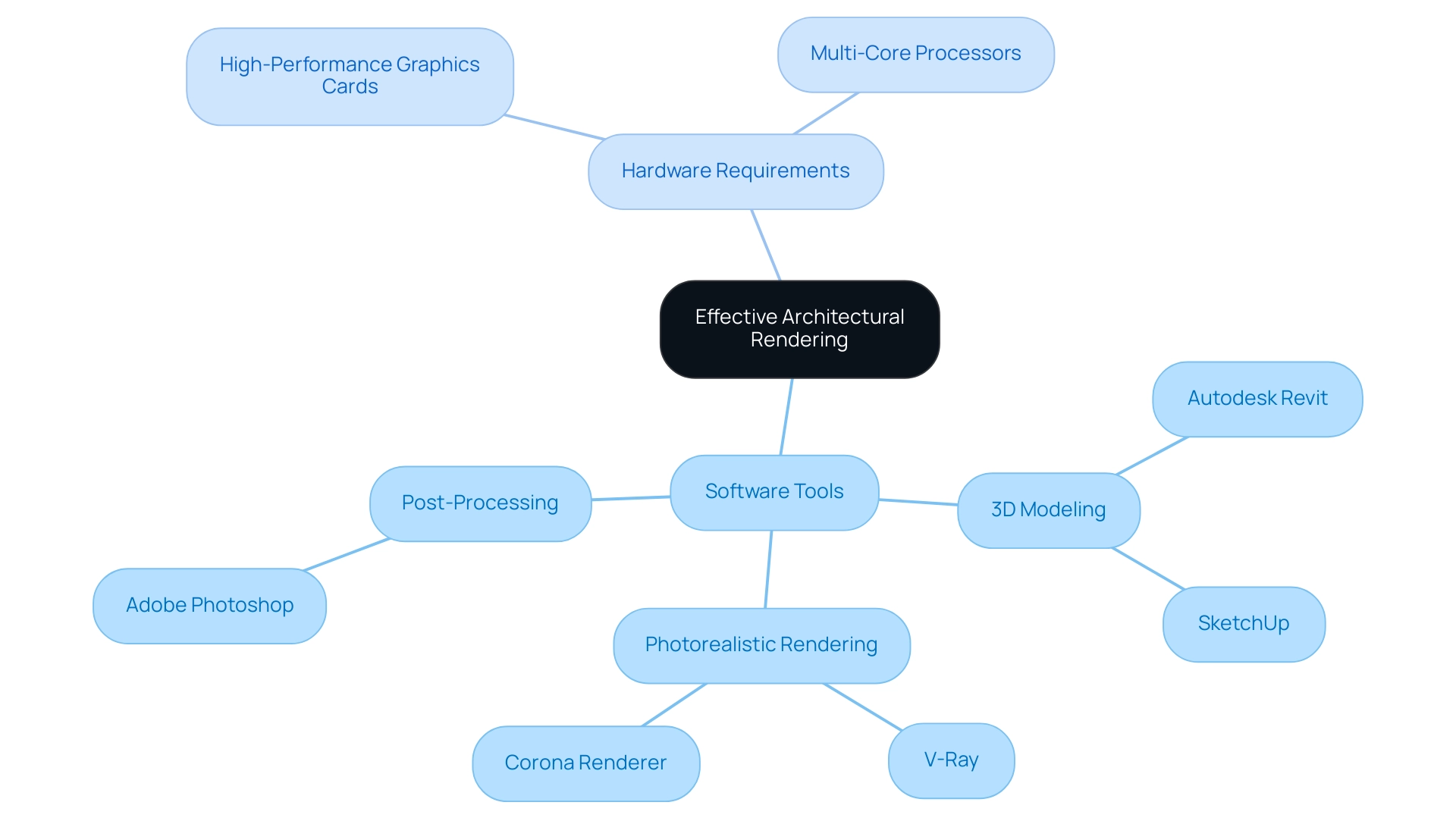
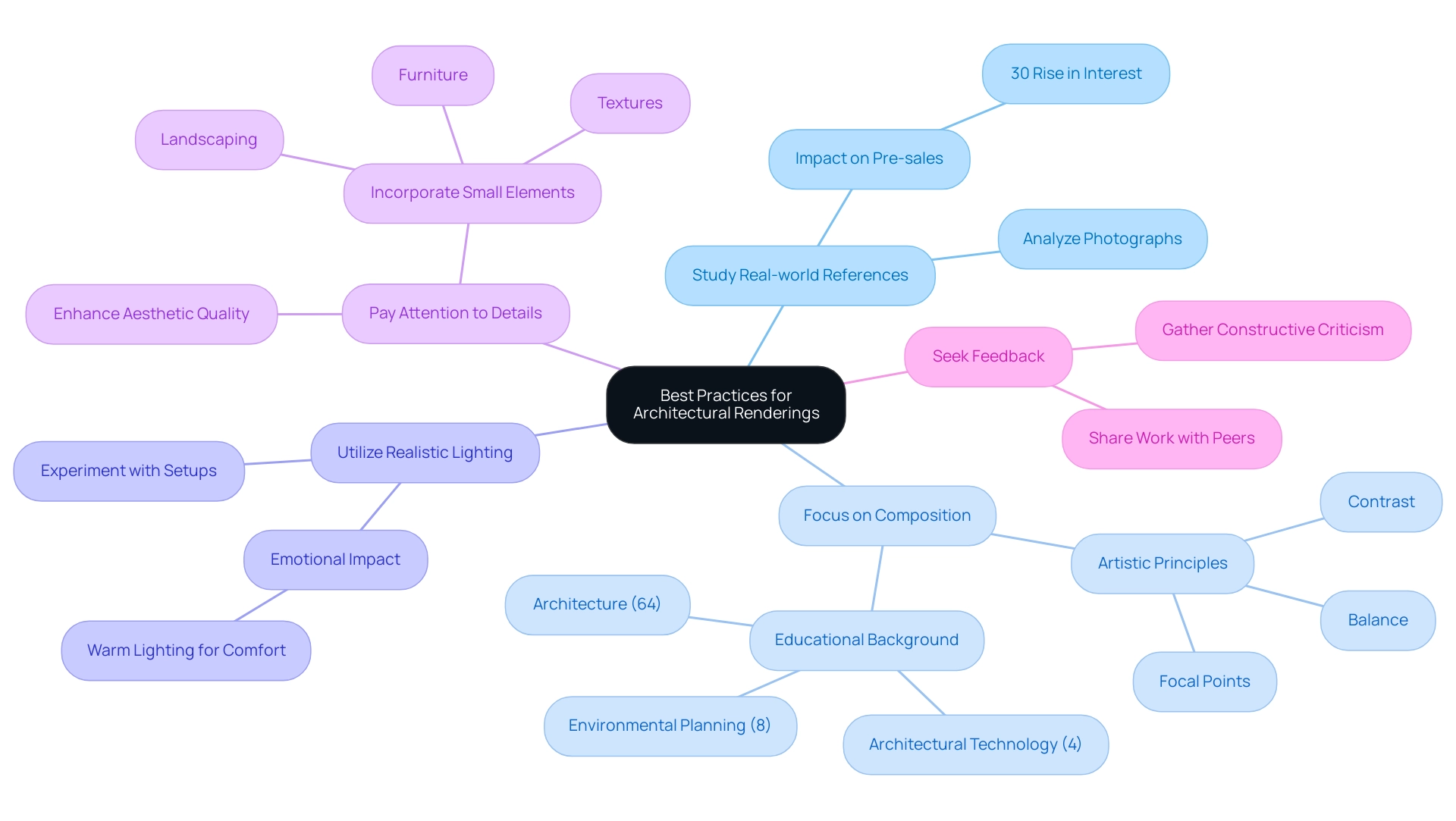
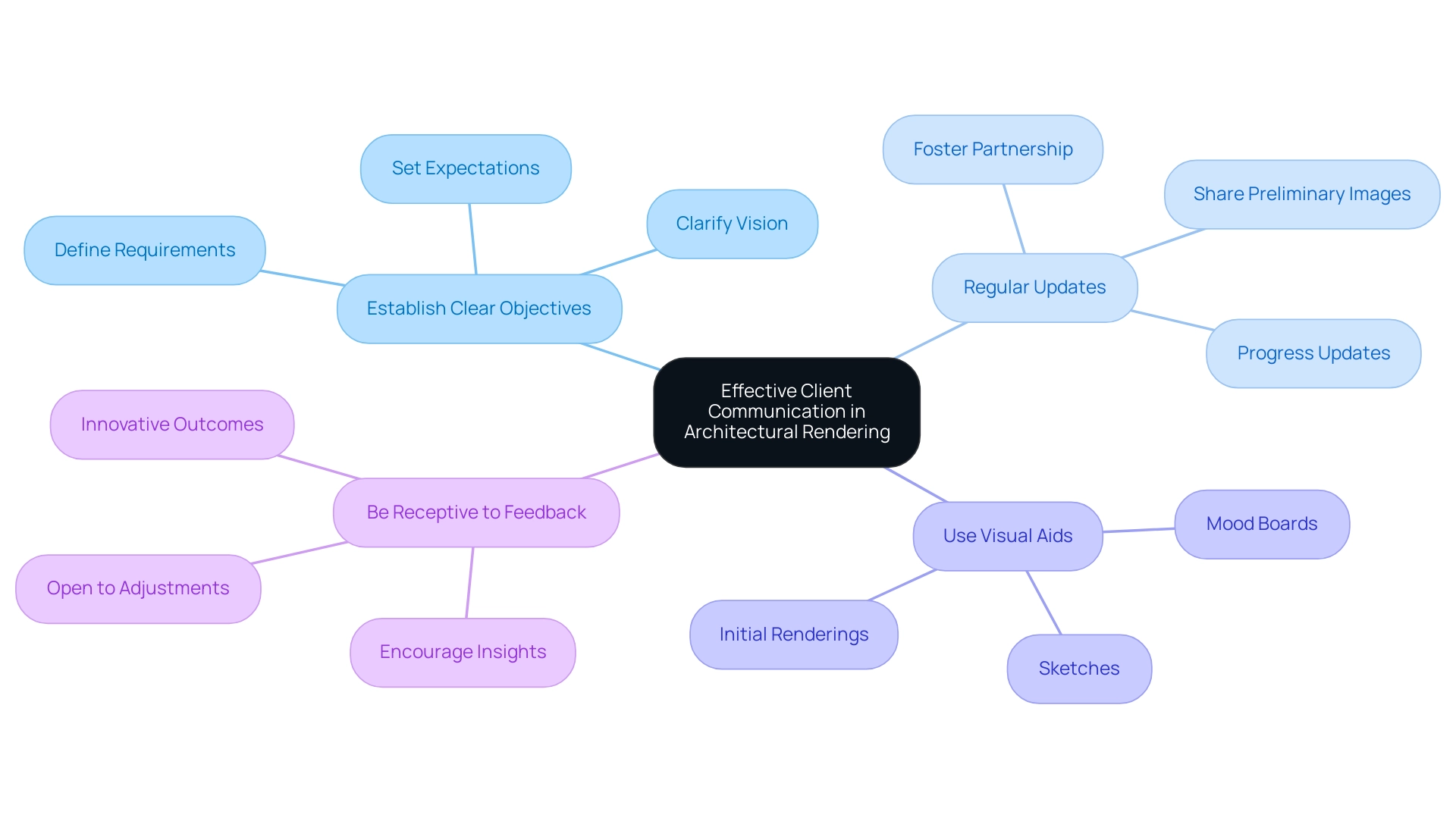
0 Comments