Introduction
In the realm of architectural design, the ability to convey complex ideas through visual representation is paramount. 3D elevation rendering stands at the forefront of this evolution, transforming static architectural plans into dynamic, immersive experiences that resonate with stakeholders. This article delves into the intricacies of 3D elevation rendering, exploring its significance in enhancing communication, expediting project approvals, and facilitating informed decision-making.
By examining essential tools, techniques, and emerging trends, it becomes evident how this advanced visualization method not only enriches the design process but also fosters a deeper connection between architects and their clients. As the demand for high-quality renderings continues to rise, understanding the nuances of this practice is crucial for architects aiming to secure a competitive edge in an increasingly sophisticated market.
Understanding 3D Elevation Rendering: A Comprehensive Overview
3D elevation depiction is crucial to architectural visualization, transforming conventional two-dimensional layouts into captivating three-dimensional representations. This advanced technique empowers architects to visualize their concepts with greater clarity, significantly enhancing communication with clients and stakeholders. Mastery of core principles such as perspective, scale, and detail is essential for achieving effective architectural rendering elevations.
By accurately depicting height, depth, and the spatial relationship of structures within their environments, architectural rendering elevations enable architects to convey their intentions more convincingly. This not only assists in the design process but also emphasizes the significance of visualization in enabling informed decision-making and nurturing community connections among future homeowners. Furthermore, the immersive effect of these representations enables prospects to become active participants in their future homes, strengthening the foundation for community building.
The level of detail in architectural illustrations is crucial, as it allows for a more realistic and relatable visualization of spaces, which can significantly influence clients’ perceptions and decisions. With the North American market capturing 34% of the 3D visualization sector in 2023, propelled by robust technological infrastructure and high adoption rates of advanced visualization technologies, the demand for such techniques is set to grow. Significantly, small and medium enterprises (SMEs) are expected to achieve the highest compound annual growth rate (CAGR) from 2024 to 2030, as they utilize 3D visualization software to improve competitiveness and operational efficiency.
The role of pre-sales visualization further enhances confidence and generates investment through tangible assets that ignite interest long before construction begins. For instance, case studies have shown that projects with high-quality visuals can attract significant investment even before ground-breaking, demonstrating the effectiveness of these tools. Advancements in AI and machine learning are also enhancing the visualization process, improving production efficiency and image quality, thereby pushing the boundaries of creativity in digital media.
Essential Tools and Techniques for Creating Stunning 3D Elevations
Creating exceptional architectural rendering elevations requires a mastery of several pivotal tools and techniques, underpinned by a commitment to precision and detail. As mentioned, minute details accumulate to narrate an engaging story, and top software choices feature:
- AutoCAD, which excels in accurate drafting
- SketchUp, celebrated for its user-friendly modeling features
- Sophisticated visualization tools such as Lumion and V-Ray, which animate concepts with remarkable realism
Skilled use of these applications allows architects to incorporate intricate details and achieve realistic textures in their renderings, essential for accurately conveying the essence and enhancing emotional impact.
Key techniques include:
- Strategically utilizing layers to separate different design elements
- Applying photometric lighting to create authentic illumination effects
- Carefully selecting camera angles to enhance the visual narrative
Furthermore, texture mapping and post-processing play a significant role in refining the visual quality of elevations. Every element—from the way sunlight dances off the windows to the subtle texture of the bricks—contributes to a compelling story that resonates with clients and stakeholders, making projects feel real and lived-in.
Investing time to fully understand and leverage these tools and techniques will undoubtedly elevate the quality and impact of architectural rendering elevations. Moreover, Archicad, beginning at $200+ monthly for Collaborate users, provides robust features for architectural rendering elevations, seamlessly incorporating intricate elements that improve the overall creation process. A case study on TAD demonstrates this, as they offer a versatile framework with numerous add-ons and robust preview capabilities, catering to intermediate users in the AEC industry and enhancing appeal and approval.
The Benefits of 3D Elevation Rendering in Architectural Design
Architectural rendering elevations in 3D elevation visualization offer numerous benefits in architectural planning, greatly improving visual communication and allowing clients to understand concepts with increased clarity. This enhancement in comprehension can directly lead to expedited approvals and a notable reduction in revisions. Our joint visualization process includes several key steps:
- Initial Communication: where we answer basic questions and gather project details.
- Project Brief: where we understand your vision and specific visualization needs.
- Detailed Modeling: where our skilled artists create a precise 3D representation of your concept.
This ensures that every aspect of your vision is accurately captured. There are four unique types of 3D visualization:
- Interior visualization
- Exterior visualization
- 3D animation
- 360-degree panoramas
- Architectural rendering elevations
Each contributes to the overall effectiveness of architectural presentations. High-fidelity visuals, such as architectural rendering elevations, serve as an essential resource for architects, enabling the early detection of potential flaws in plans, thus saving both time and resources.
These representations also play a crucial role in marketing strategies, effectively highlighting initiatives within portfolios or presentations and attracting potential clients. As emphasized by Thomas Smith, CEO of Gado Images, who combines his degree in Cognitive Science from Johns Hopkins University with over 10 years of experience in the photography industry, ‘The integration of cognitive science with visual design can significantly elevate client engagement and project outcomes.’ Moreover, outsourcing design visualizations can simplify the process and improve the quality of presentations.
When hiring 3D visualization services, consider factors such as:
- The provider’s portfolio
- Client testimonials
- Communication practices
- Turnaround times
In today’s competitive architectural environment, showcasing designs using architectural rendering elevations in a compelling and realistic way is not only beneficial; it is crucial for success, thereby ensuring your endeavor’s attractiveness and endorsement through strategic investment in quality exterior 3D visualizations.
Exploring Different Styles of 3D Elevation Rendering
Architectural visualization includes a diverse array of styles, each defined by unique attributes that cater to different requirements. Digital visuals have gained considerable popularity for their photorealistic quality, often achieved through advanced software such as V-Ray and Corona Renderer. These tools enable architects to produce visually compelling representations that resonate with clients and stakeholders, enhancing client engagement through impressive detail levels.
Our passion for capturing intricate details enhances realism and evokes emotional responses, making creations feel real, lived-in, and ready to be built. This ultimately affects decision-making and investment in unique visualization projects. Conversely, hand-drawn elevations, while less common in contemporary practice, imbue a personal touch, allowing designers to effectively convey their artistic vision and conceptual ideas.
Many architects are now embracing hybrid methods that blend the precision of digital rendering with the expressive qualities of hand-drawn sketches, thus capitalizing on the strengths of both approaches. Moreover, with the rise of AI technology bridging the uncanny valley, lifelike CG humans are becoming an essential aspect of architectural visualizations, further enriching the narrative quality of presentations. For instance, the insights from recent discussions highlight how these lifelike representations can enhance the emotional connection viewers have with the work.
Choosing the appropriate architectural rendering elevations style is crucial, as it significantly affects client engagement and project outcomes; different architectural rendering elevations evoke varying emotions and convey levels of detail that may influence investment decisions. In 2022, there were 35,621 candidates actively working on licensure, underscoring the growing relevance of design visualization in the industry and its impact on shaping future design practices. Furthermore, as spatial visualization continues to evolve as a narrative tool, the case study on ‘Flexible and Multifunctional Spaces’ illustrates how trends in visualization are influencing real-world design decisions, creating spaces that are not only aesthetically pleasing but also functional, sustainable, and conducive to well-being.
The Future of Architectural Rendering: Trends and Innovations
The architectural rendering elevations in the architectural visualization landscape are on the brink of significant transformation, driven by the integration of artificial intelligence (AI) and virtual reality (VR). AI-powered tools are increasingly capable of automating repetitive tasks, thereby enhancing efficiency throughout the rendering process. This shift enables architects to concentrate more on innovative concepts, particularly in architectural rendering elevations, rather than technical execution.
Concurrently, VR technology is revolutionizing client interaction by offering immersive experiences that deepen engagement and comprehension of proposed designs. The pursuit of photorealistic architectural rendering elevations is evolving, driven by continuous advancements in rendering engines and techniques that push the limits of visual fidelity. Our passion for architectural rendering elevations enables us to capture intricate details—such as the interplay of sunlight on surfaces and the subtle textures of materials—ensuring that our creations feel real and lived-in.
For instance, in our architectural rendering elevations, we meticulously render how natural light casts shadows and highlights, creating a dynamic visual experience. Architects must stay alert and knowledgeable about these trends to effectively apply cutting-edge tools, including architectural rendering elevations, and techniques in their work. This proactive approach is essential for maintaining a competitive edge in an industry characterized by rapid technological advancements.
Given that male architects earn an average income of $85,968 while female architects earn $79,033, the economic landscape underscores the importance of adopting new technologies for competitive advantage. Furthermore, a recent case study highlighted that 70% of architecture firms plan to invest more in technology, with particular emphasis on architectural rendering elevations and project management software. Additionally, with 35,621 candidates actively working on licensure, as reported by The Architect’s Newspaper, the competitive nature of the field emphasizes the necessity for innovation in architectural practices.
To see examples of our work that exemplify these principles, please refer to our portfolio.
Conclusion
The exploration of 3D elevation rendering reveals its transformative impact on architectural design, enhancing the clarity and effectiveness of communication between architects and clients. By converting traditional two-dimensional plans into immersive three-dimensional representations, this technique not only facilitates a deeper understanding of design concepts but also accelerates project approvals and minimizes revisions. Mastery of essential tools and techniques is integral to creating high-quality renderings that capture intricate details and evoke emotional connections, ultimately influencing client decisions and investment.
The advantages of 3D elevation rendering extend beyond the design phase, playing a crucial role in marketing strategies and stakeholder engagement. Various rendering styles, from photorealistic digital images to expressive hand-drawn sketches, cater to diverse project needs and preferences, underscoring the importance of selecting the appropriate style for effective client interaction. As the architectural landscape continues to evolve with advancements in AI and VR technologies, architects must remain adaptable, leveraging these innovations to enhance their creative processes and client experiences.
In conclusion, the integration of 3D elevation rendering into architectural practices not only enriches the design process but also establishes a critical link between architects and their clients. As the demand for sophisticated visualizations increases, embracing this advanced technique will be vital for architects seeking to maintain a competitive edge in a dynamic market. The future of architectural rendering is poised for exciting advancements, and those who harness these tools will drive the industry forward, fostering innovation and excellence in design.

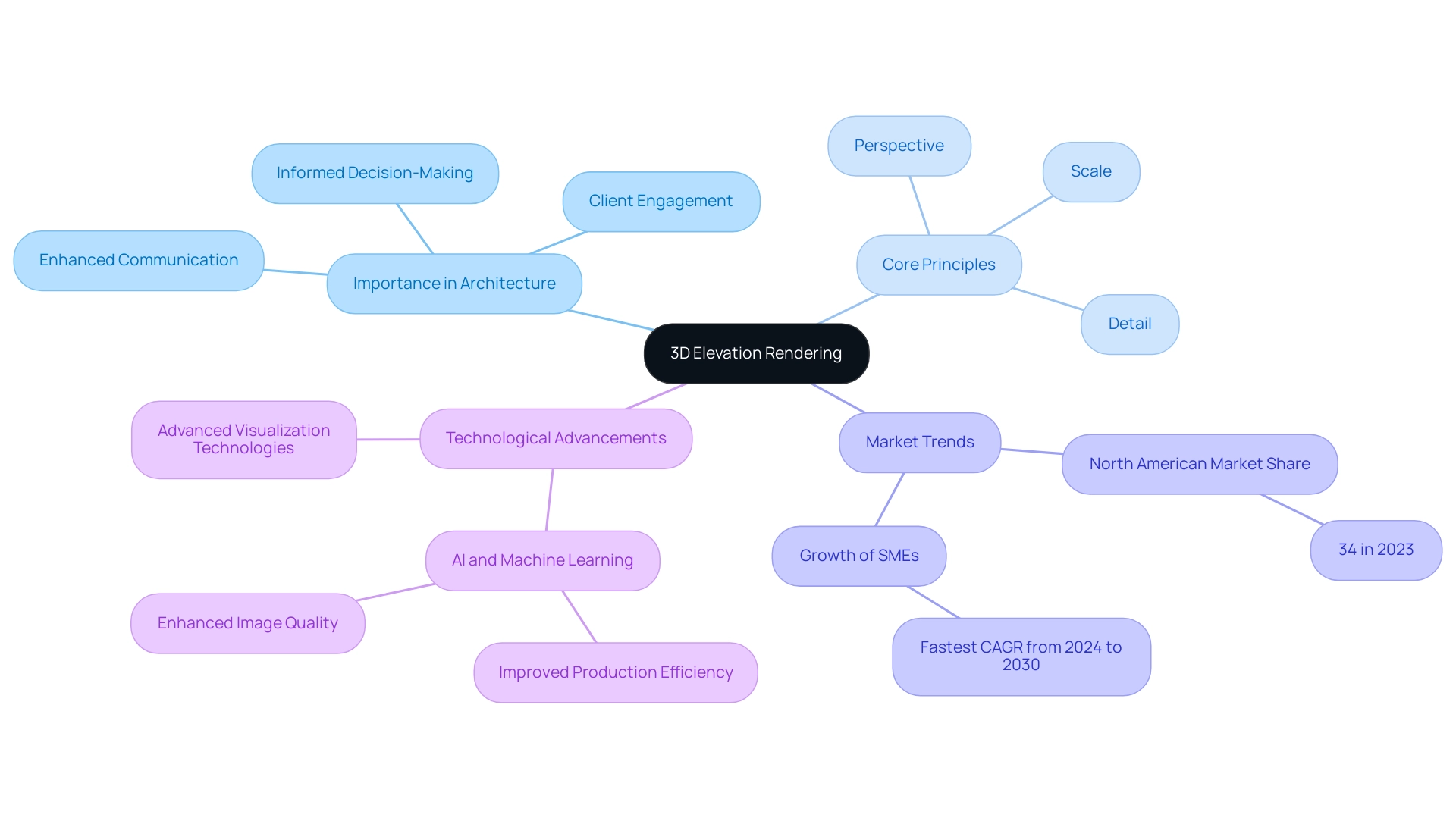
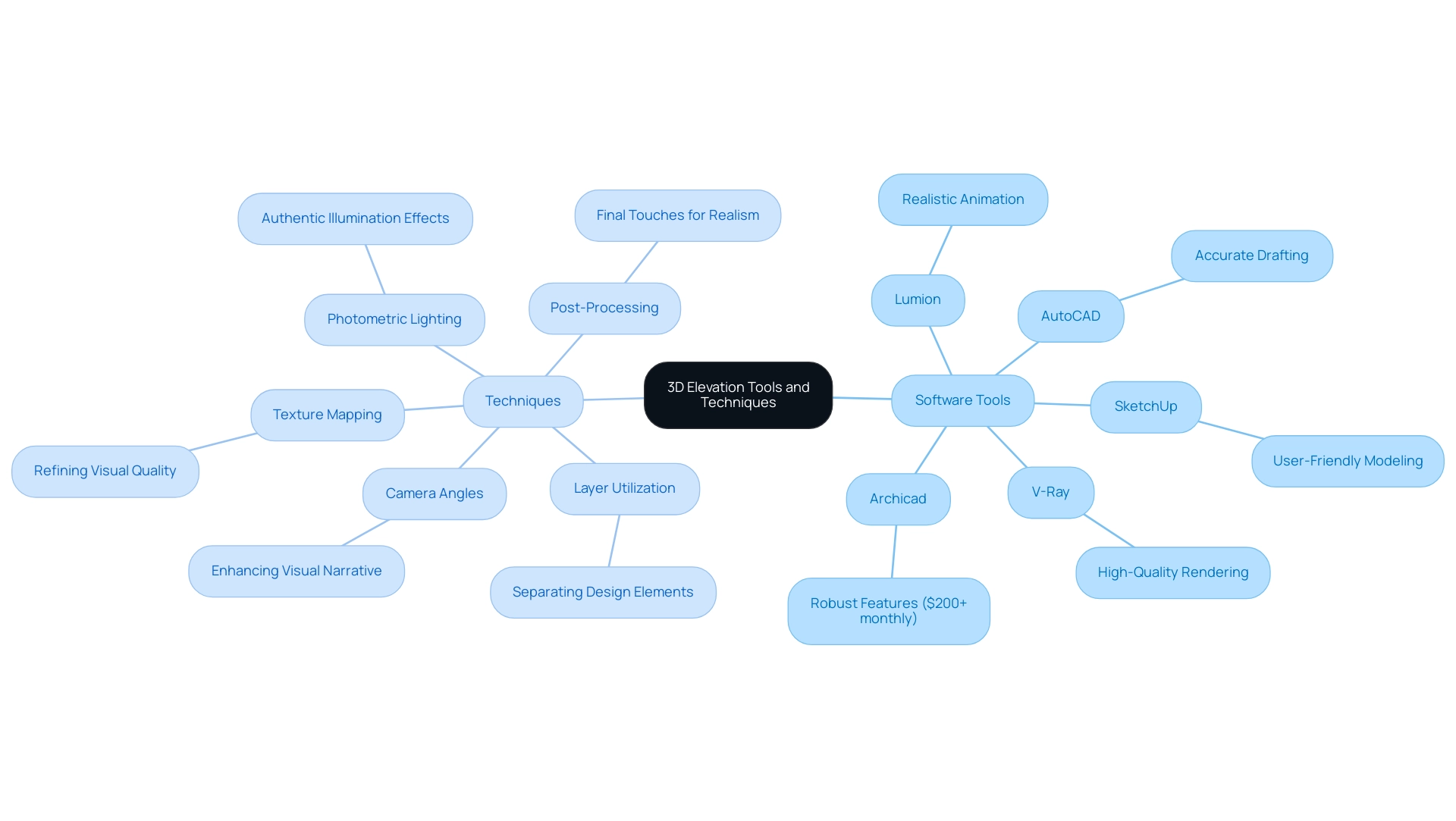
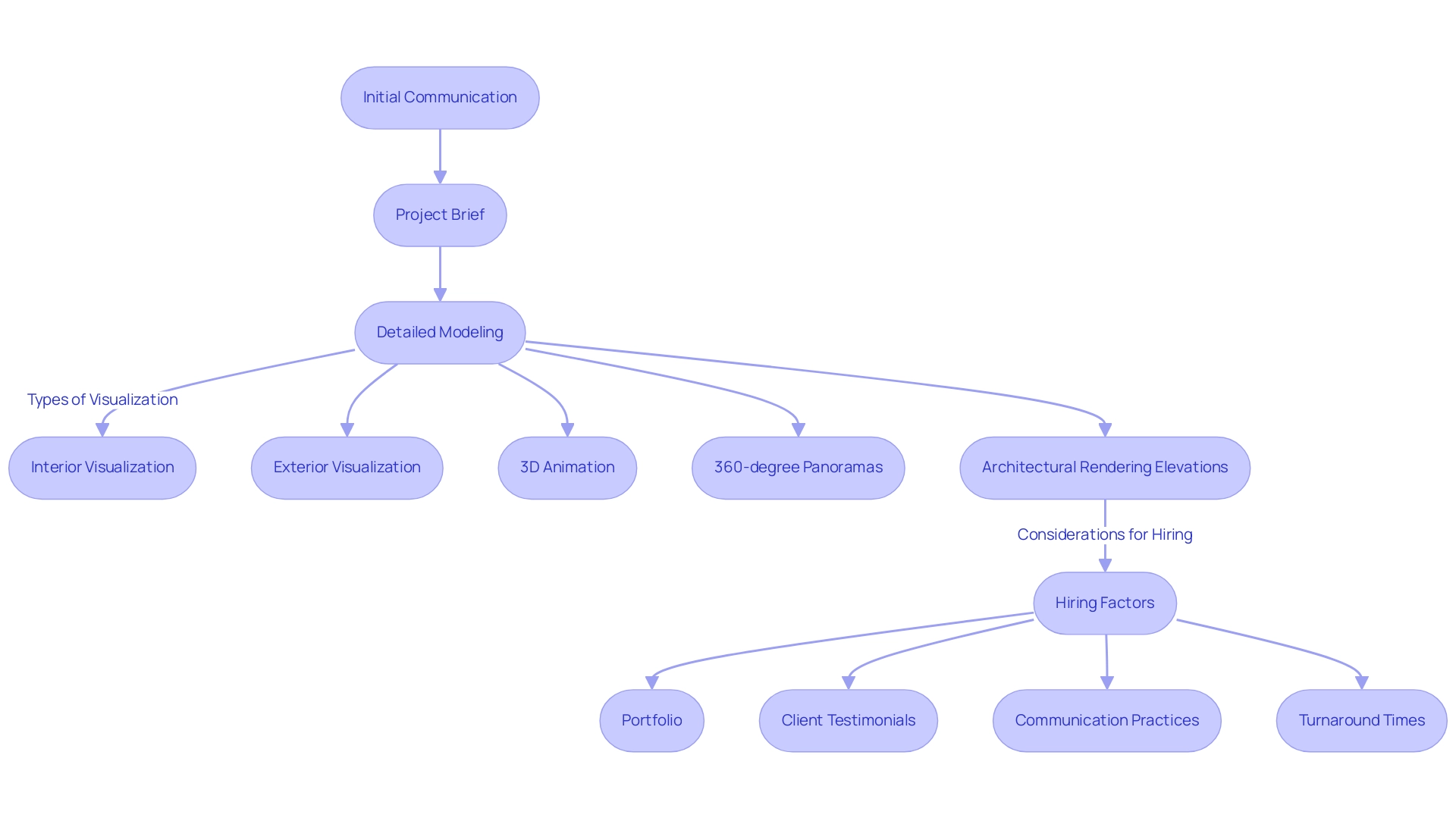
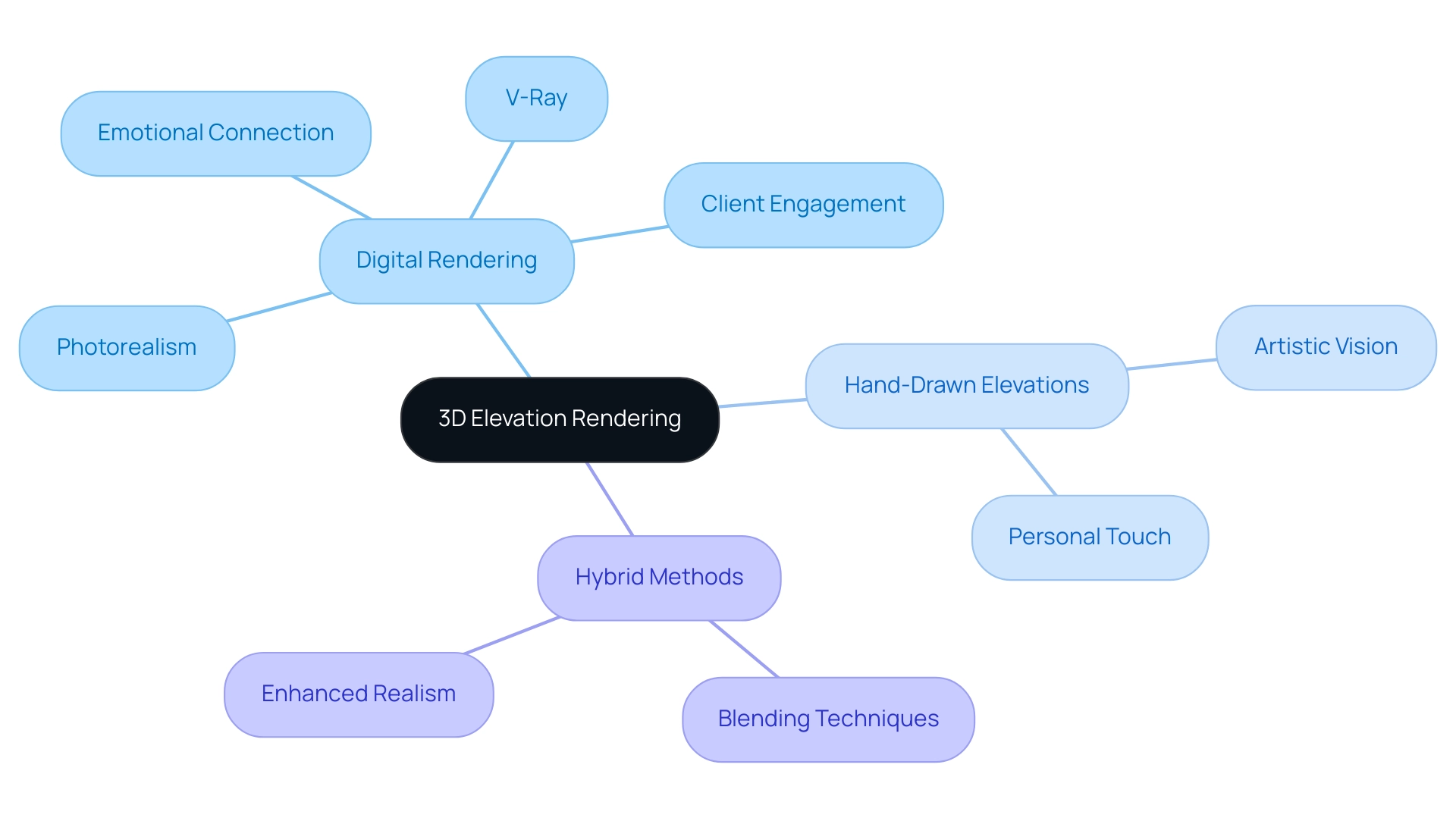
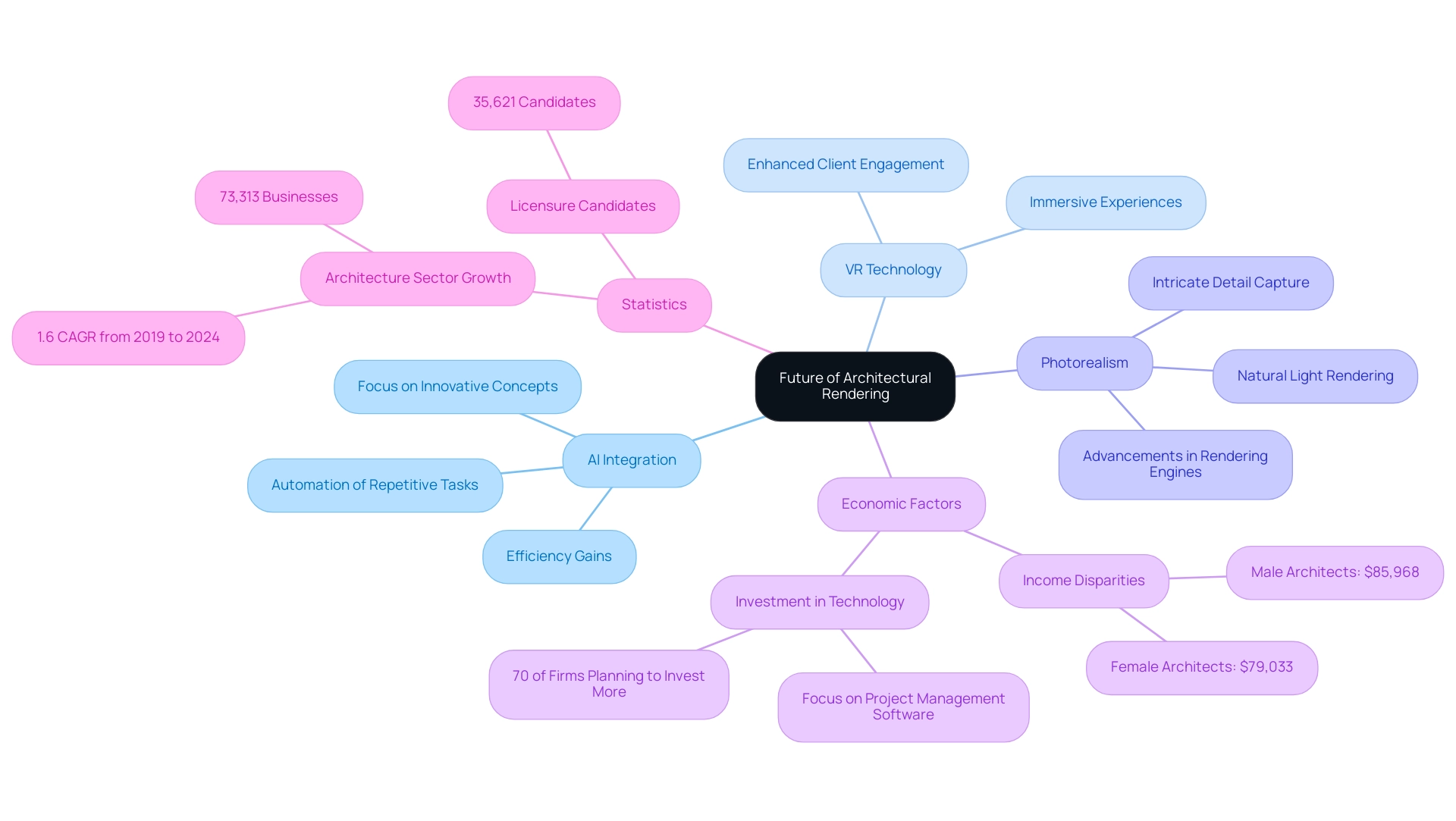
0 Comments