Introduction
In the realm of architecture, the ability to visualize designs before they materialize is not merely advantageous; it is essential. Architectural rendering serves as a pivotal tool, transforming abstract concepts into compelling visual narratives that resonate with clients and stakeholders alike. This article delves into the multifaceted world of architectural rendering, exploring its definitions, significance, and the various techniques and technologies that enhance its effectiveness.
From the meticulous crafting of photorealistic images to the innovative integration of virtual reality, each approach offers unique benefits that influence decision-making and project outcomes. As the industry evolves, so too does the necessity for architects to harness these visualization techniques to foster collaboration, drive investment, and ultimately bring their visions to life with precision and artistry.
Understanding Architectural Rendering: Definitions and Importance
Architectural visualization involves the creation of architectural rendering blueprints, which include both two-dimensional and three-dimensional representations of proposed concepts, serving as a vital resource for architects. It plays a crucial role in pre-sales visualization, providing developers with a tangible asset that enhances project confidence and ignites interest and investment long before construction begins. This technique not only improves the communication of concepts to consumers and stakeholders but also connects the gap between abstract ideas and tangible visuals.
Effective visualization fosters improved decision-making and valuable feedback in the early stages of the design process, significantly influencing project outcomes. The aesthetic appeal of well-executed visuals elevates presentations, ensuring that projects are displayed with maximum impact, while also generating crucial revenue for construction projects.
Detailed interior visuals, with their emphasis on artificial lighting, showcase both functionality and aesthetics, thereby enhancing client satisfaction and marketing effectiveness. Designers must accurately represent various light sources—overhead lights, lamps, and accent lighting—while balancing them with natural light to convey the true feel of a space. This balancing act presents challenges, as the interplay between artificial and natural light can create complexities in achieving the desired ambiance.
Conversely, exterior appearances depend heavily on capturing the dynamics of natural sunlight, which affects the building’s facade and surrounding elements throughout the day. Shadows, reflections, and environmental lighting are essential for creating realistic outdoor visualizations, requiring a solid grasp of how natural light creates shadows and emphasizes building features.
Significantly, with 70% of design firms intending to invest more in technology in the coming year, the significance of visual representation in architecture is becoming more acknowledged. The current landscape is further illustrated by North America’s commanding 34% share of the 3D visualization market in 2023, bolstered by robust technological infrastructure and high adoption rates of advanced visualization technologies. Comprehending the educational history of professionals in the field is vital, as the most prevalent majors for staff architects consist of architecture (64%), environmental planning (8%), building technology (4%), and urban planning (4%).
Additionally, as reported by The Architect’s Newspaper, there are currently 35,621 candidates actively working on licensure, underscoring the growing interest in the profession. As the profession evolves, it is crucial to acknowledge the professional demographics, where 27% of licensed U.S. architects are women, alongside a significant representation of women among emerging professionals and architecture students. Despite this progress, the disparity in leadership roles—where women hold only 20% of such positions—highlights a critical need for greater representation and equity within the industry.
This ongoing challenge is a vital consideration in discussions about the significance of architectural rendering blueprints and their transformative impact on the industry.
Step-by-Step Guide to Creating Architectural Renderings
Concept Development: Initiate the process with comprehensive sketches and creative concepts that encapsulate the project’s vision. Achieving clarity on the desired architectural style and essential elements in the architectural rendering blueprints is crucial at this stage, as it lays the foundation for all subsequent steps and aligns with the vision through continuous collaboration.
Model Creation: Utilize advanced 3D modeling software like SketchUp or Revit to create a detailed representation of the concept. It is imperative to maintain accurate scale and proportions to ensure the model’s fidelity to real-world applications, which is essential for client understanding.
Texturing and Materials: Integrate realistic textures and materials into the model, considering the lighting conditions and environmental context of the project. This is essential for achieving visual authenticity in the depiction and enhancing the aesthetics of residential architecture designs.
Lighting Setup: Strategically establish both natural and artificial lighting sources to enhance the model’s realism. It is beneficial to experiment with various angles and intensities to find the most effective illumination that highlights the design features, ensuring comprehensive visualization for better stakeholder communication.
Utilize advanced visualization engines like V-Ray or Lumion to create high-quality images of the architectural model. Careful adjustment of display settings is necessary to optimize output quality and achieve the desired visual impact, ultimately facilitating informed decision-making.
Post-Processing: Finally, utilize image editing software like Photoshop for post-processing enhancements. Adjustments to colors, contrast, and the addition of elements can significantly elevate the overall presentation quality, making the final images more compelling and professional.
Integration of Advanced Technologies: Incorporating AI and machine learning into the production process can enhance performance and automate various aspects, as highlighted in recent case studies. These technologies have demonstrated the ability to enhance production efficiency and image quality, expanding the limits of realism in building visualization and permitting customized concept displays based on specific project requirements.
Market Insights: With more than six years of experience in market research, Aarti Dhapte highlights the substantial growth potential in this sector, with a projected CAGR of 10.36% from 2024 to 2032. Key market opportunities encompass cloud-based visualization solutions and the integration of virtual reality, which are becoming more pertinent in contemporary architectural practices.
Benefits of Preliminary Visualizations: Preliminary conceptual visualizations provide numerous advantages for architects and developers, including rapid visualization of concepts, economical exploration, informed decision-making, improved communication, and assistance for an iterative creative process. These architectural rendering blueprints provide a quick method to visualize how various concepts will appear in three dimensions, enabling prompt feedback and modifications. They help stakeholders make informed decisions about whether to pursue a particular design direction before committing significant resources, ensuring everyone is on the same page from the start.
Exploring Different Types of Architectural Renderings
Photorealistic Images: These visuals strive for a high degree of realism, meticulously capturing light, shadows, and textures to mirror their real-life counterparts. They are particularly effective in presentations to customers and marketing materials, providing a visual narrative that resonates with stakeholders. The importance of customer testimonials at J. Scott Smith Visual Designs emphasizes how these creations not only satisfy aesthetic standards but also improve trust and dependability in collaborative efforts. For example, a customer commented on Google, ‘The photorealistic images surpassed our expectations and brought our vision to reality.’ The architectural visualization software market is projected to grow significantly, as clients increasingly seek architectural rendering blueprints and detailed visualizations that enhance decision-making processes, with the Middle East and Africa region expected to reach a market value of 0.2 billion USD by 2032.
Conceptual Representations: Unlike photorealistic illustrations, conceptual representations emphasize the conveyance of creative ideas over strict realism. By employing stylized graphics, these images evoke emotions and themes, allowing architects to convey their vision effectively without being confined to realistic portrayals. This technique is invaluable for early development phases where feedback is essential. As Kalina Prelikj, Editorial Assistant at Architizer, notes, ‘Architecture is about storytelling, and conceptual visuals allow us to share our narratives in a compelling way.’ This is further supported by client experiences that emphasize the importance of customization and revisions in refining creative concepts, with one client stating on Facebook, ‘The initial concepts were just the beginning; the revisions truly brought our ideas to life.’
Technical Illustrations: These illustrations focus on providing a detailed and precise view of construction elements, serving as crucial documentation for construction purposes. They are essential in ensuring that architectural rendering blueprints adhere to all technical specifications, facilitating smoother transitions from planning to construction. The Regional Insights case study emphasizes how such technical representations have become vital in regions like North America, where the market is projected to reach 0.9 billion USD in 2023, indicating a robust demand for detailed construction documentation.
360-Degree Renderings: Offering an immersive experience, 360-degree renderings enable users to engage with the design from multiple perspectives. This technique is becoming increasingly popular in virtual reality applications, enhancing user engagement by allowing them to explore spaces interactively. The investment in high-quality visualizations is crucial; testimonials affirm that these immersive experiences foster excitement and informed decision-making about projects. A client expressed on Houzz, ‘The 360-degree visualization made us feel like we were already in the space, making our decisions much easier.’
Animation Visualizations: By incorporating motion into creations, animation visualizations bring architectural ideas to life, effectively demonstrating how areas will operate over time. These are particularly powerful in presentations and marketing videos, showcasing dynamic interactions within the design. As the market evolves, comprehending and employing various visualization techniques, particularly architectural rendering blueprints, will be paramount for architects aiming to meet the growing demands of the construction and real estate sectors. The insights from the Regional Insights case study underscore the importance of adapting visualization techniques to align with regional market dynamics and client expectations, enhancing the overall impact of architectural visualization.
Leveraging Technology: Tools and Software for Architectural Rendering
3D Modeling Software: Leading tools such as Autodesk Revit, SketchUp, and Rhino have become indispensable for architects aiming to create precise and detailed models. Revit, with its parametric 3D modeling capabilities, enhances accuracy and project management, while Rhino excels in handling complex curved surfaces, making it a favored choice among architects. The software’s perpetual licensing model allows for consistent use without renewal concerns. Significantly, Archicad is also acknowledged for its user-friendly creation and visualization abilities, although users frequently mention difficulties with licensing and a challenging learning curve.
Rendering Engines: V-Ray, Corona Renderer, and Lumion play crucial roles in elevating the quality of architectural renderings. These engines provide advanced features for realistic lighting and material representation, which are essential for creating architectural rendering blueprints that effectively convey intent to clients. The incorporation of these engines into the workflow can significantly impact the final visualization quality.
Post-Processing Software: Tools such as Adobe Photoshop and Lightroom are invaluable for refining renderings and adding critical finishing touches. Post-processing allows architects to enhance color accuracy, adjust lighting, and create architectural rendering blueprints that effectively communicate the desired aesthetic.
Virtual Reality Tools: Software alternatives such as Enscape and Twinmotion enable immersive experiences, allowing users to visualize concepts in a three-dimensional space. These tools not only improve customer interaction but also offer architects with prompt feedback on creative elements, contributing to more informed decision-making.
Collaboration Platforms: Utilizing platforms like BIM 360 or Bluebeam enhances team collaboration and streamlines client feedback processes. These tools ensure that all stakeholders are aligned throughout the design journey, promoting efficiency in communication and project execution. As the design landscape evolves, adopting such collaborative tools is critical for maintaining project momentum and quality.
Additionally, the process at J. Scott Smith Visual Designs emphasizes the importance of capturing intricate details that enhance realism and emotional impact in visuals. Investing in high-quality architectural rendering blueprints is not just a technical requirement; it is a strategic action that can greatly increase project attractiveness and endorsement, ultimately improving property value through visual distinction. For those looking for 3D architectural visualization services, consider these tips:
- Review portfolios
- Check customer testimonials
- Ensure clear communication with potential providers to achieve the best results
Enhancing Client Communication Through Architectural Visualization
- Visual Clarity: Architectural rendering blueprints serve as effective instruments that convert intricate concepts into clear, understandable visuals. This clarity is particularly invaluable, as research indicates that participants exploring spaces in virtual reality demonstrated a 10% improvement in spatial understanding compared to those relying solely on 2D floor plans. Such visual representations not only aid understanding but also enable users to participate meaningfully in the creation process. By collaborating with J. Scott Smith Visual Designs for initial visuals and architectural rendering blueprints, patrons can envision their architectural ideas and confirm them, enabling informed choices by visually comparing various design alternatives, which improves their capacity to select options that best suit their requirements. High-quality visualizations, such as architectural rendering blueprints, create an environment conducive to constructive feedback from customers. By showcasing detailed, lifelike depictions, architects can motivate customers to express their ideas and preferences, resulting in adjustments that better correspond with their vision. This iterative feedback loop is essential for improving architectural rendering blueprints and ensuring customer satisfaction, especially during the collaborative creation phase that involves ongoing modifications based on customer input.
Emotional Engagement: Well-designed representations do more than merely illustrate a structure; they elicit emotional reactions that nurture a stronger bond between individuals and their projects. When customers can envision the aesthetics and functionality of a concept, particularly through captivating architectural rendering blueprints, they are more inclined to cultivate a personal investment in the outcome, boosting their overall involvement with the project. Effective visualization using architectural rendering blueprints plays a pivotal role in the decision-making process. By allowing users to visualize the final product with architectural rendering blueprints, architects enable informed choices that reflect their desires and expectations. This support is instrumental in guiding individuals through their options, ultimately leading to better design outcomes. The role of pre-sales visualization, particularly through architectural rendering blueprints, is also significant, as it enhances project confidence and generates investment by providing a tangible asset that ignites interest long before construction begins.
Building Trust: Consistently providing high-quality visuals is essential for demonstrating professionalism and competence. By maintaining a standard of excellence in architectural rendering blueprints, architects can build trust with clients, fostering long-term relationships that are vital in the competitive field of architecture. As Rishav Sankrityayan notes,
In the art of data presentation, the fourth pivotal step involves narrating and explaining information.
This underscores the importance of context and clarity in the dialogue between architects and clients.
- Technological Progress: The development of building visualization has advanced from hand-drawn sketches to computer-assisted creation (CAD) in the 1980s, followed by 3D modeling in the 1990s, and improvements in photorealistic imagery and real-time visualization technologies in the 2000s and 2010s. For instance, the advancement of haptic feedback technology in virtual reality enables users to feel textures and materials in virtual environments, enhancing the immersive experience and offering a more tangible comprehension of elements. This ongoing progress emphasizes the significance of embracing contemporary visualization methods, such as architectural rendering blueprints, to reshape architectural stories and enhance client cooperation.
Call to Action: Ready to discover the possibilities of your architectural concepts? Collaborate with J. Scott Smith Visual Designs to visualize and confirm your concepts with our initial illustrations. Contact us today to schedule a consultation and see how we can help bring your architectural rendering blueprints to life.
Case Studies: Our architectural rendering blueprints have played a crucial role in numerous projects, serving as a bridge between concept and reality, and empowering developers by generating interest and investment long before the physical manifestation of their projects.
Conclusion
Architectural rendering is an indispensable facet of contemporary architectural practice, bridging the gap between abstract concepts and tangible outcomes. The exploration of its definitions and importance highlights how renderings enhance client communication, facilitate informed decision-making, and foster collaboration among stakeholders. By employing various techniques—from photorealistic images to immersive virtual reality experiences—architects can convey their visions effectively and generate crucial investment interest long before construction begins.
The step-by-step guide to creating architectural renderings underscores the meticulous process involved, from initial concept development to post-processing enhancements. Each phase contributes to the overall quality and effectiveness of the visualization, ensuring that the final outputs resonate with clients and meet their expectations. Moreover, the integration of advanced technologies and software not only streamlines this process but also elevates the realism and emotional impact of the final presentations.
As the architectural landscape continues to evolve, so does the significance of diverse rendering techniques. From photorealistic and conceptual renderings to immersive 360-degree experiences, each type plays a vital role in engaging clients and facilitating feedback. This adaptability is crucial for architects aiming to navigate the complexities of modern design and meet the diverse demands of clients in a competitive market.
In conclusion, the ability to leverage architectural rendering is not merely a technical skill but a strategic advantage that enhances project appeal and fosters long-term client relationships. As the industry embraces new technologies and methodologies, the emphasis on high-quality visualizations will undeniably shape the future of architectural practice, driving innovation and transforming visions into reality.
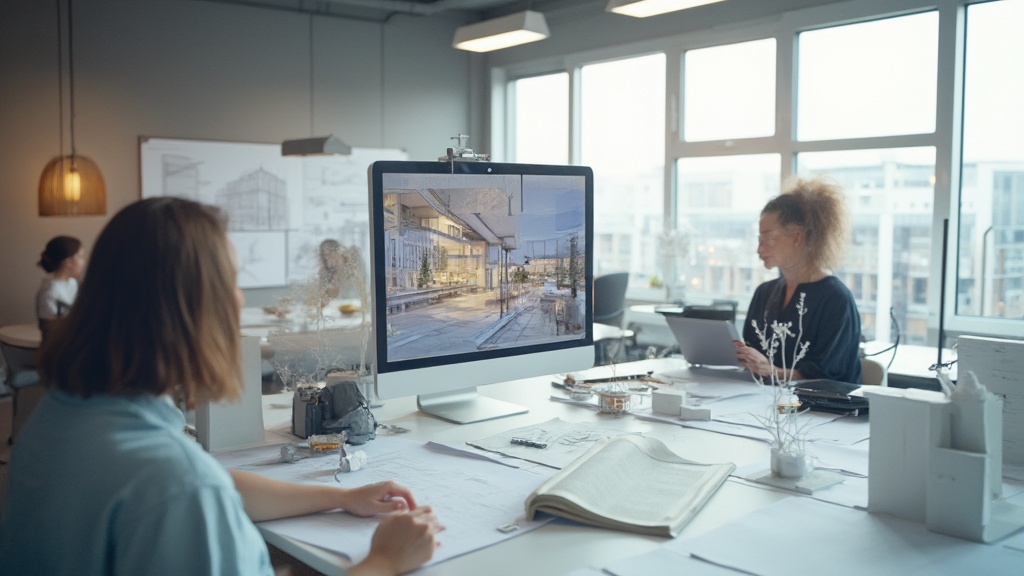
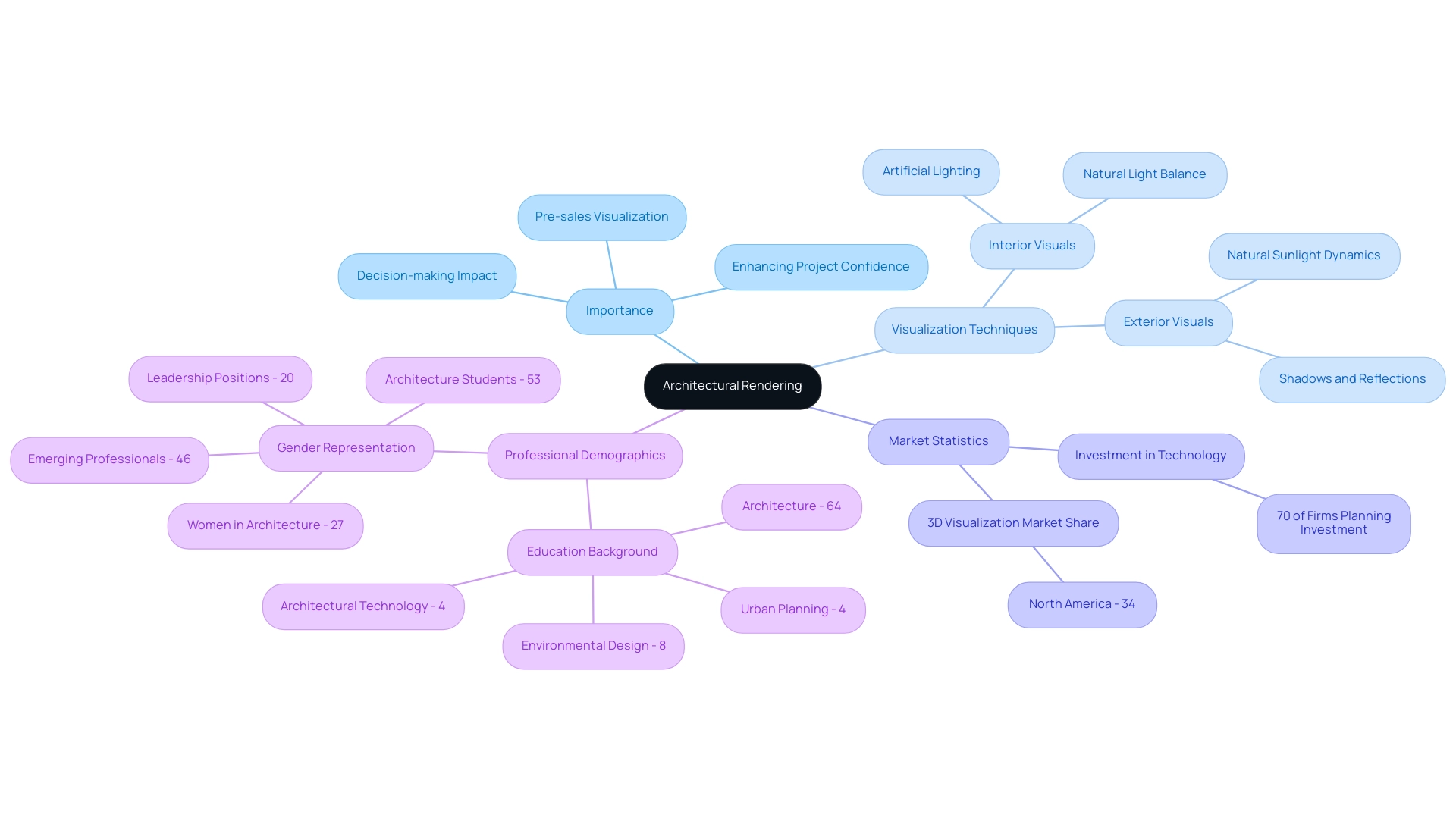
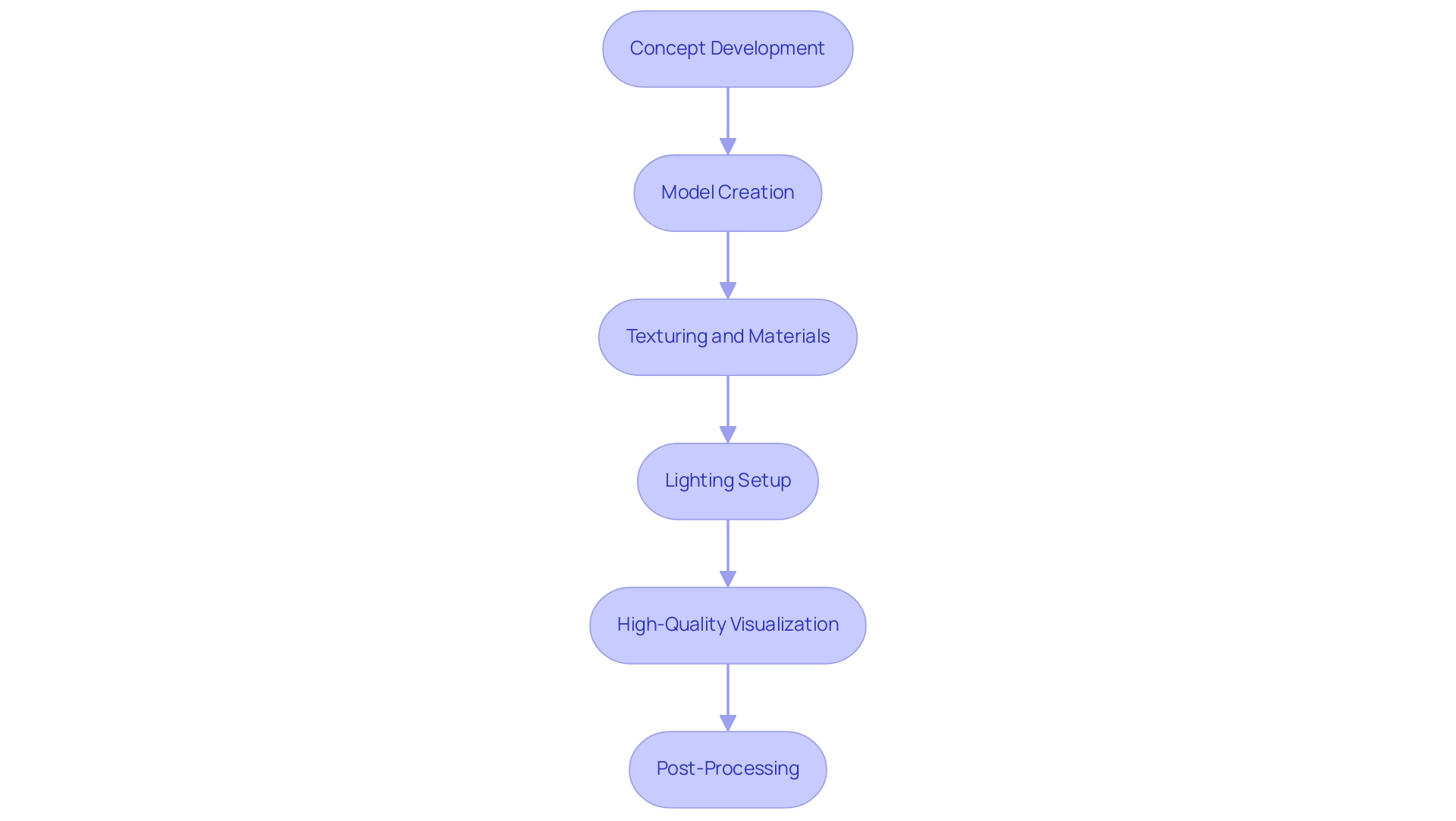
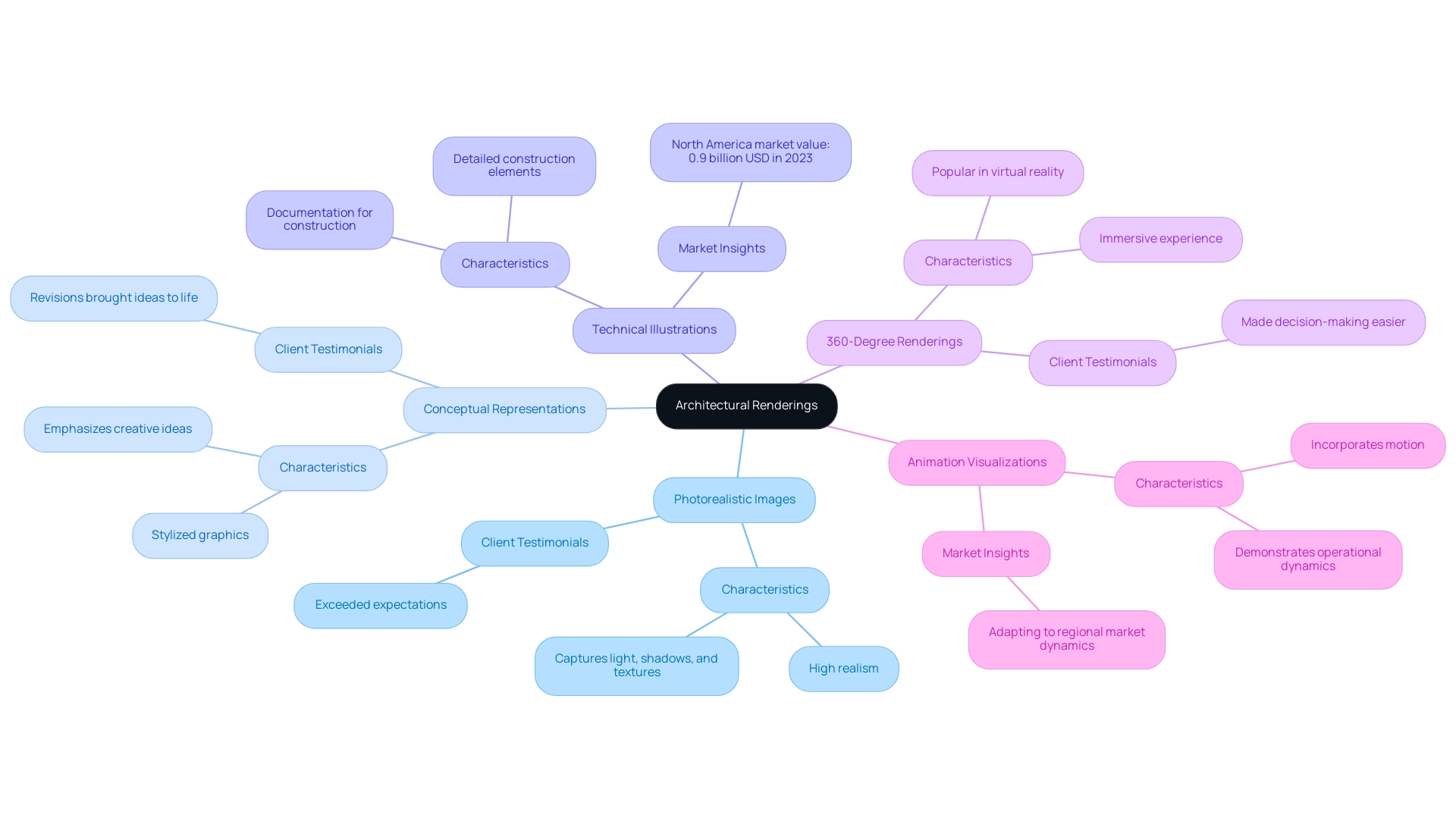
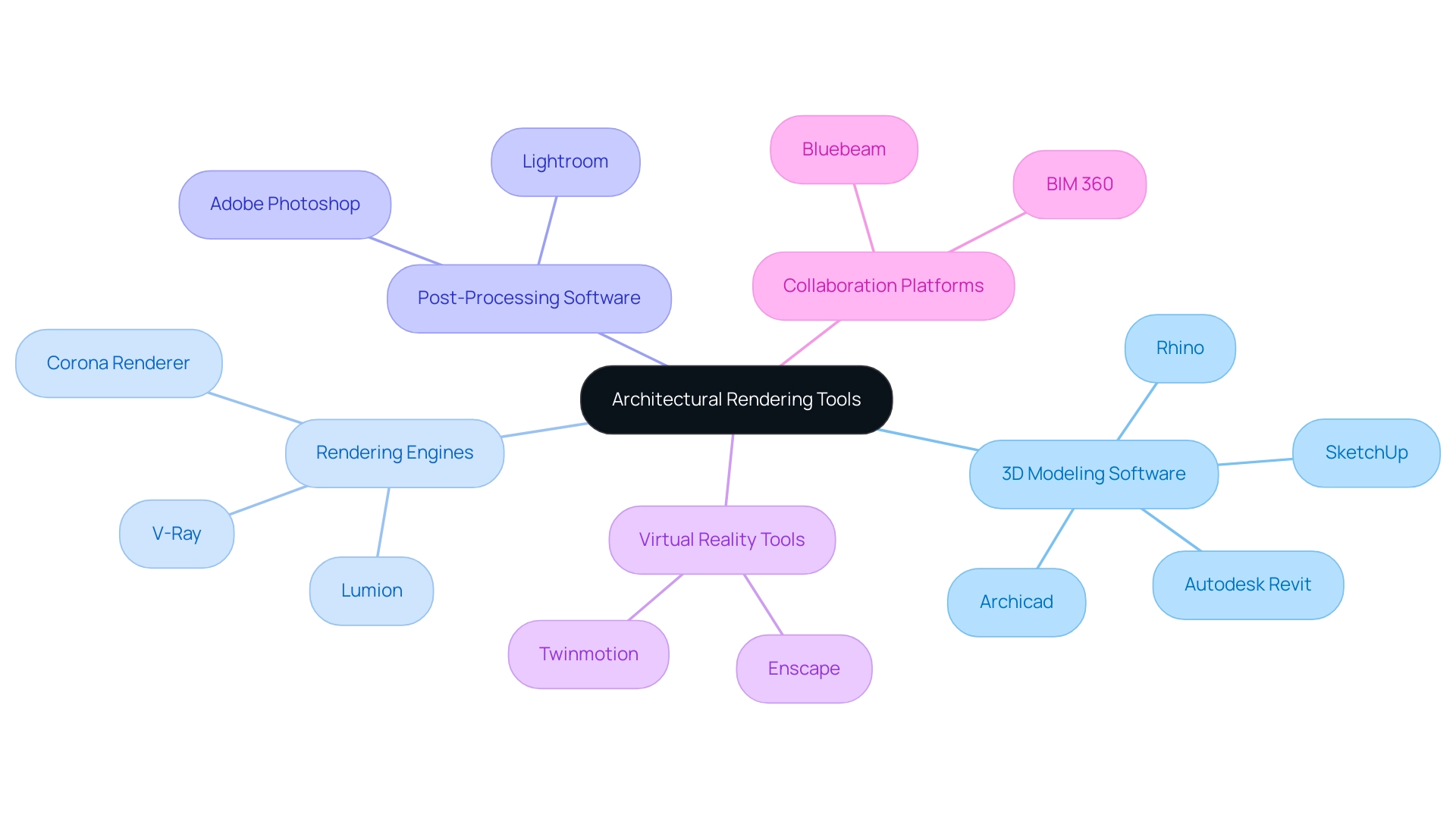
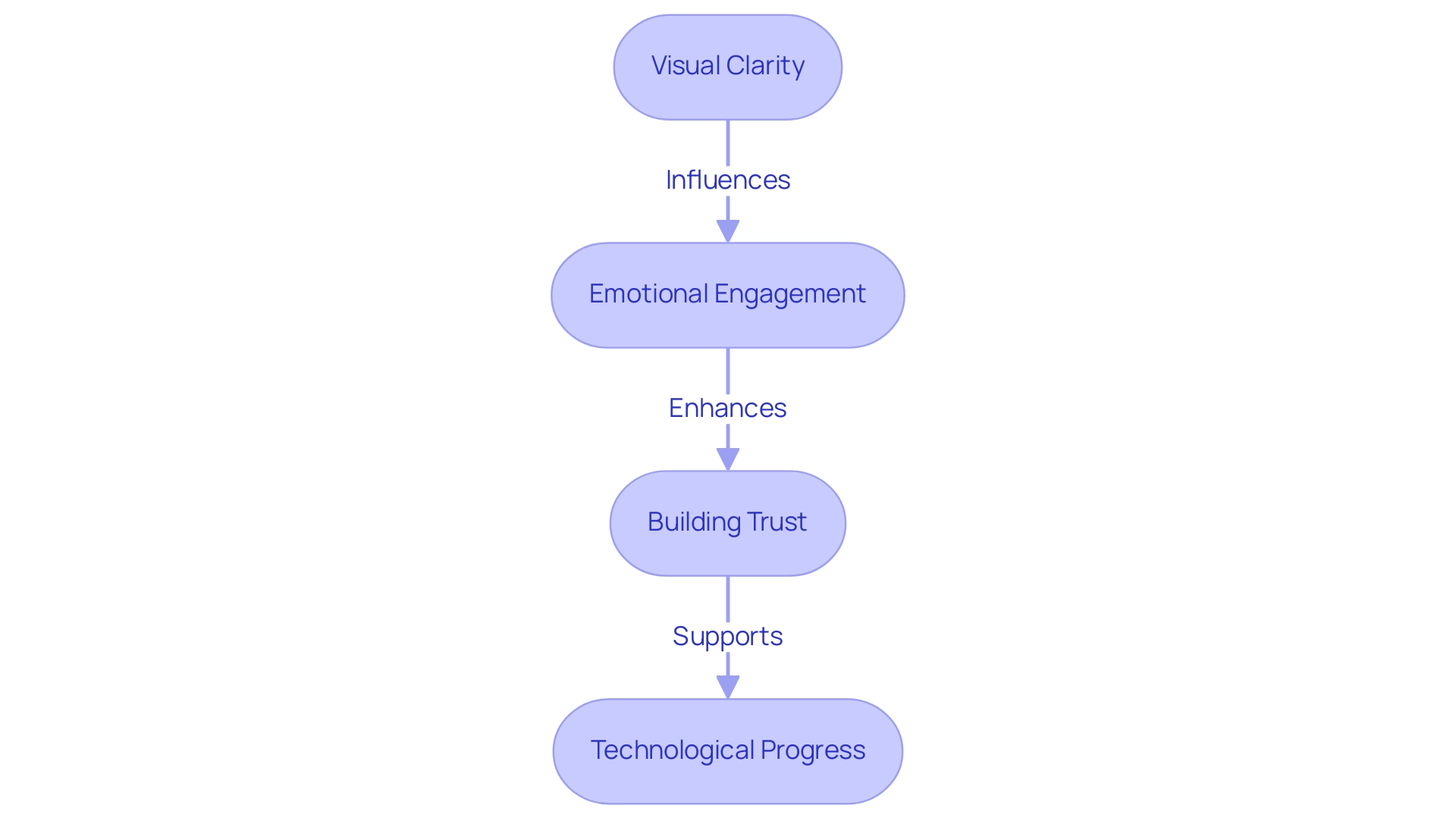
0 Comments