Introduction
In the realm of architecture, the ability to translate complex ideas into precise visual representations is paramount. Architectural drawings serve as the foundational language through which architects communicate their designs, specifications, and intentions to clients, contractors, and stakeholders alike. This article delves into the intricacies of architectural illustration, exploring essential drawing types, the transformative role of software, and practical techniques that enhance the clarity and impact of visualizations.
As the industry continues to evolve, understanding these elements is crucial for architects aiming to maintain a competitive edge and foster effective collaboration in an increasingly digital landscape. By mastering the art of architectural drawing, professionals can not only optimize project workflows but also cultivate a deeper connection with the communities they serve.
Understanding Architectural Drawing: Basics and Definitions
The architectural plan illustration includes the technical drawings that effectively convey the layout, details, and specifications of a building or structure. This discipline includes a variety of representations, such as plans, sections, elevations, and perspectives, each serving a distinct purpose in the design process. Understanding these key terms is crucial:
- Plans: Horizontal cut-throughs of a building at a specific height, typically aligned with floor levels, providing a detailed layout of spaces.
- Sections: Vertical cuts that reveal the internal features and relationships between different levels of a building, showcasing how spaces interact.
- Elevations: Flat representations of the exterior facades of a building, illustrating materials, heights, and design elements from a straight-on view.
- Perspectives: Three-dimensional views that imbue depth and realism, allowing viewers to visualize the completed structure in a more relatable context.
Mastering these concepts is indispensable for creating precise and impactful designs, which are foundational to successful construction projects and can be illustrated through an architectural plan illustration. Providing clear and timely information from the outset—whether through detailed construction sets or initial sketches—can significantly optimize time and cost. For instance, working from a comprehensive 100-page construction set can streamline the process compared to starting with a simple napkin sketch.
Collaborating closely with clients and leveraging advanced software enhances the accuracy of renderings, ensuring meticulous attention to detail. Significantly, distinguishing between interior and exterior designs involves comprehending the technical differences in lighting, materials, and overall environment, which is essential for effective 3D visualization with J. Scott Smith Visual Designs.
Moreover, it’s important to mention that there are currently 73,313 businesses in the architecture sector in the U.S., emphasizing the industry’s scale and the necessity for effective communication. Furthermore, understanding the economic landscape is essential; male professionals in the field earn an average income of $85,968, while female professionals earn $79,033. This context highlights the significance of high-quality design education, as shown by the most popular fields of study among professionals in the field, which include:
- Architecture (64%)
- Environmental design (8%)
- Design technology (4%)
These educational backgrounds are pivotal in shaping architects’ understanding of plans and techniques, reinforcing the significance of mastering architectural plan illustration.
Exploring the Different Types of Architectural Drawings
Architectural illustration includes several essential types of sketches that serve distinct purposes throughout a project’s lifecycle:
The architectural plan illustration serves as crucial initial sketches for articulating the fundamental vision and ideas behind a project, facilitating early discussions with clients and stakeholders. They serve as preliminary visualizations, with architectural plan illustrations focusing on basic massing, form, and spatial relationships, thereby enhancing project confidence and potential investment. The immersive experience of these illustrations allows potential residents to visualize their future homes, fostering a deeper emotional connection to the project.
Working Plans: This category includes architectural plan illustrations that provide detailed specifications for dimensions, materials, and construction methods. As highlighted by author Rahul Meter,
Detail drawings help clarify complex construction elements, reducing on-site errors and material wastage.
These are essential for ensuring precise implementation in the field, enhancing contractor communication and removing misunderstandings.Architectural plan illustrations: High-quality renderings fall into this category, created to effectively showcase concepts to clients or stakeholders. Architectural plan illustrations serve as persuasive visual tools that convey the aesthetic and functional aspects of the proposed architecture. The level of detail in these architectural plan illustrations is vital for showcasing functionality and aesthetics, ultimately enhancing client satisfaction and marketing effectiveness. Establishing the suitable level of detail is vital, as it affects how effectively the presentation conveys its intended use and attractiveness to prospective purchasers. The architectural plan illustration serves as the final record of the actual constructed state of a project, providing a thorough reference for future upkeep and alterations.
Comprehending these architectural plan illustrations is crucial for planners to effectively convey their concepts and address the particular requirements of different audiences. For instance, case studies have demonstrated that projects utilizing architectural plan illustrations not only attract more investment but also foster stronger community connections by allowing future residents to engage with the design early in the process. Furthermore, the present environment showcases a varied application of architectural plan illustrations, with designers progressively incorporating advanced methods to enhance clarity and precision.
As we approach 2024, the high percentage of designers employing detailed working sketches emphasizes their importance in the field, while the labor market’s stability and growth further underscore the value placed on accurate visual representation.
The Role of Software in Architectural Drawing
Architectural visualization software has fundamentally transformed the approaches professionals utilize to create and convey their architectural plan illustrations. Among the most essential tools in this realm are:
- AutoCAD: Renowned for its precision, AutoCAD remains a cornerstone for creating both 2D and 3D drawings, allowing designers to produce detailed representations of their visions.
- Revit: This tool excels in Building Information Modeling (BIM), enabling collaborative efforts that streamline workflows and enhance project coordination among multidisciplinary teams.
- SketchUp: Appreciated for its user-friendly interface, SketchUp allows creators to quickly develop 3D models, facilitating rapid prototyping and conceptual exploration.
- Rhino: Esteemed for its capability to manage complex geometries, Rhino is often utilized in projects requiring innovative solutions.
The integration of these software tools significantly enhances the efficiency and quality of architectural plan illustrations, making proficiency in these applications a crucial competency for aspiring designers. Notably, 64% of staff architects major in architecture, underscoring the importance of mastering tools such as architectural plan illustrations in their education. Moreover, the use of high-quality 3D renderings acts as a pivotal enhancement to these software applications. By employing 3D visualizations as part of their architectural plan illustration, designers and developers can communicate their ideas with clarity, allowing for quicker buy-in from clients and investors.
This not only assists in recognizing and addressing issues early on but also significantly lowers the chances of expensive changes later in the process, streamlining the entire project workflow from concept to completion. The importance of investing in quality visual representations cannot be overlooked; they act as a gateway to the future of projects, promoting informed decision-making and generating enthusiasm about the vision.
As shown by industry trends, 40% of architecture firms intending to invest in project management software next year highlights the dedication to utilizing technology for enhanced development processes. Moreover, the advancement of digital twin technology is set to drive further innovation in the market, enhancing design accuracy and project management. This trend highlights the pivotal role of software in the design sector.
Additionally, reflecting on gender equity in design, a report from Zippia indicates that in 2022, women architects earned 92% of what men earned, a statistic that calls for attention to diversity within the profession.
In this ever-evolving landscape, staying abreast of the latest updates and innovations in drawing software is imperative for maintaining a competitive edge.
Practical Techniques for Effective Architectural Illustration
To create impactful architectural plan illustrations, consider implementing the following techniques:
Start with Thumbnails: Initiate the creation process with thumbnail sketches, allowing for rapid exploration of layout ideas and composition options. This practice encourages creativity and aids in visualizing concepts before committing to more detailed work.
Layering: Utilize layering in your illustration software to distinctly separate various elements of your drawing, such as structural components, textures, and lighting. This method not only simplifies the editing process but also enhances the overall clarity of your illustrations.
Rendering: Dedicate time to mastering advanced rendering techniques. High-quality renderings significantly enhance the realism of your visualizations, making them more engaging for viewers and effectively conveying your intent. Incorporating intricate details—like the subtle texture of bricks and the way sunlight dances off windows—can further enhance the emotional impact of your creations. As noted, the magic is in the minutiae; these tiny details add depth and character to your work. Keeping abreast of the latest trends in architectural rendering techniques, such as photorealistic rendering and virtual reality integration, can elevate your illustrative capabilities.
Feedback and Collaboration: Actively seek constructive feedback from colleagues or mentors throughout your creative process. This iterative approach encourages collaboration and ensures alignment with the client’s vision, ultimately elevating the quality of your work.
Every design decision should serve the goal of creating an architectural plan illustration that is well received and easily understood by the reader. By consistently practicing these techniques and integrating insights from collaborative feedback, designers can enhance their skills, adapt to current trends in design rendering, and cultivate a distinctive illustrative style.
Resources and Learning Pathways for Aspiring Architects
Aspiring architects have access to a diverse range of resources that can significantly enhance their skills in design and 3D rendering. Here are some of the most effective options:
Online Courses: Platforms such as Coursera and Udemy are at the forefront of education in architecture, offering comprehensive courses that cover both drawing techniques and essential software tools, including 3D rendering. With the growing trend towards digital learning, recent statistics indicate that 90% of K-12 public school teachers claim that digital learning tools are the best when searching for information or doing research. This sentiment extends to architectural studies, where online education is increasingly becoming the norm. Notably, free resources such as YouTube and online forums serve as valuable supplements for aspiring designers seeking to learn 3D rendering skills, especially in the context of emerging technologies like VR and AR. Additionally, software like SketchUp and Blender are excellent starting points for learning 3D modeling, both of which offer free options and powerful rendering capabilities.
Books: Foundational texts like ‘Architectural Drawing’ by David Dernie are invaluable for those aspiring to enter the field. Such books not only provide essential techniques but also contextualize design principles within practical applications, making them crucial for skill development.
Forums and Communities: Engaging with professional forums like Archinect and the r/architecture subreddit fosters a supportive environment for networking and knowledge sharing. These platforms enable aspiring designers to connect with peers and industry experts, facilitating discussions that can lead to mentorship and collaboration opportunities.
Workshops: Many local design schools offer workshops designed for hands-on learning experiences. These sessions offer aspiring architects practical exposure to real-world design challenges, enhancing their understanding of the profession. Moreover, the integration of CAD, BIM, and 3D rendering techniques in these workshops prepares students for current industry practices, ensuring they are well-equipped for their future careers in architectural plan illustration. By leveraging these diverse resources, including free rendering options like Cycles for Blender and Twilight Render for SketchUp, beginners can significantly enrich their knowledge and proficiency in architectural plan illustration and rendering. So what are you waiting for? Start learning today and position yourself for success in your future career.
Conclusion
Mastering architectural illustration is essential for navigating the complexities of modern architecture. The article highlights the importance of understanding various types of architectural drawings, including:
- Concept sketches
- Working drawings
- Presentation renderings
- As-built documentation
Each type plays a pivotal role in effectively communicating design intentions, ensuring clarity, and facilitating collaboration among stakeholders.
The integration of advanced software tools such as AutoCAD, Revit, and SketchUp has revolutionized the drawing process, enhancing precision and efficiency. As architects increasingly adopt these technologies, proficiency in these applications becomes a critical skill that can significantly influence project outcomes. Furthermore, the emphasis on high-quality visualizations not only aids in client engagement but also fosters informed decision-making throughout the project lifecycle.
Practical techniques, such as:
- Starting with thumbnails
- Utilizing layering
- Seeking feedback
can further elevate the quality of architectural illustrations. By embracing these strategies, architects can cultivate a distinctive style while adapting to the evolving demands of the industry.
In conclusion, the journey towards mastering architectural drawing is supported by a wealth of resources, from online courses to community forums. Aspiring architects are encouraged to leverage these tools to enhance their skills and stay competitive in a rapidly changing landscape. As the profession continues to evolve, the ability to communicate designs effectively through precise and impactful visualizations will remain a cornerstone of successful architectural practice.

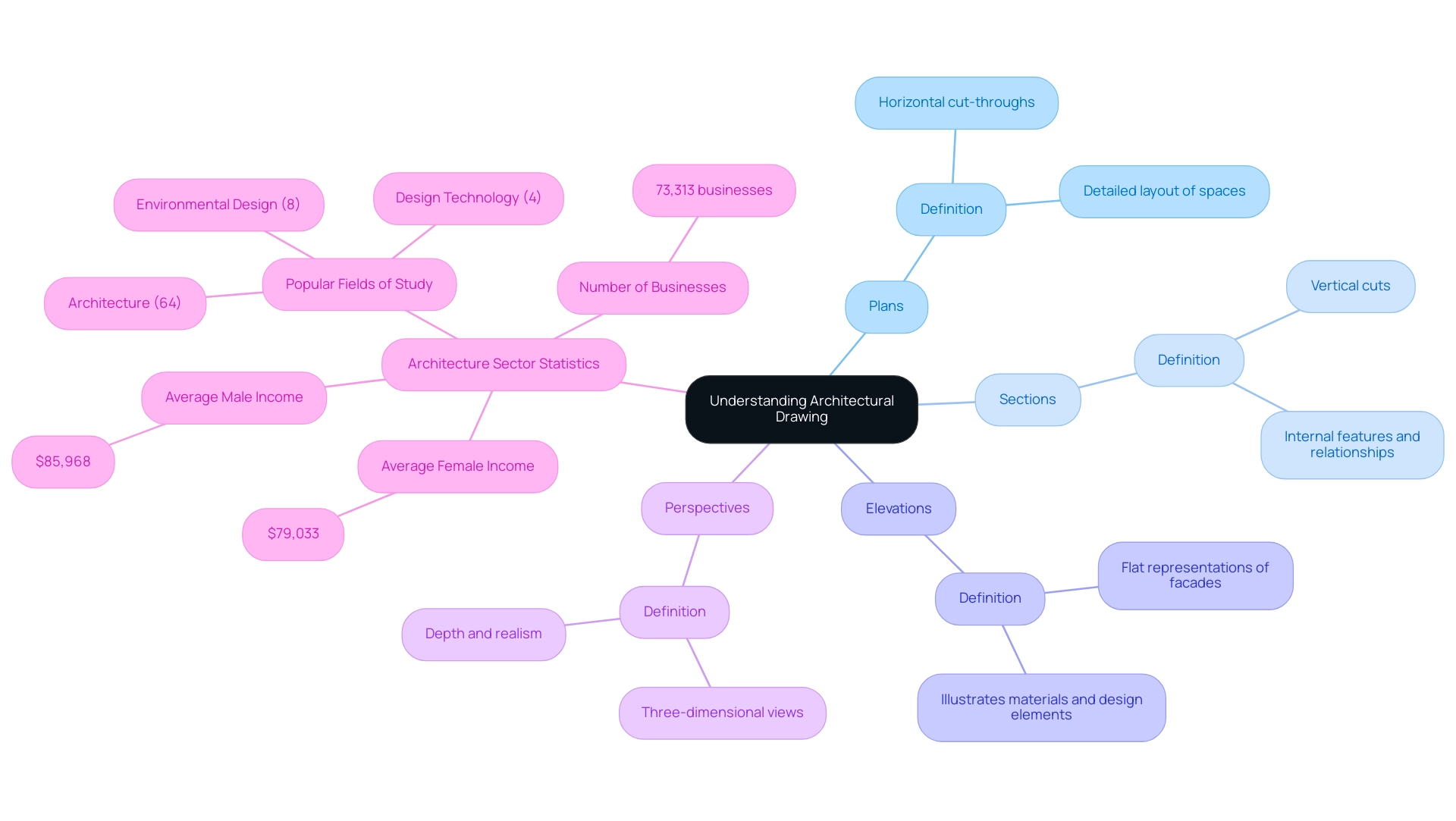
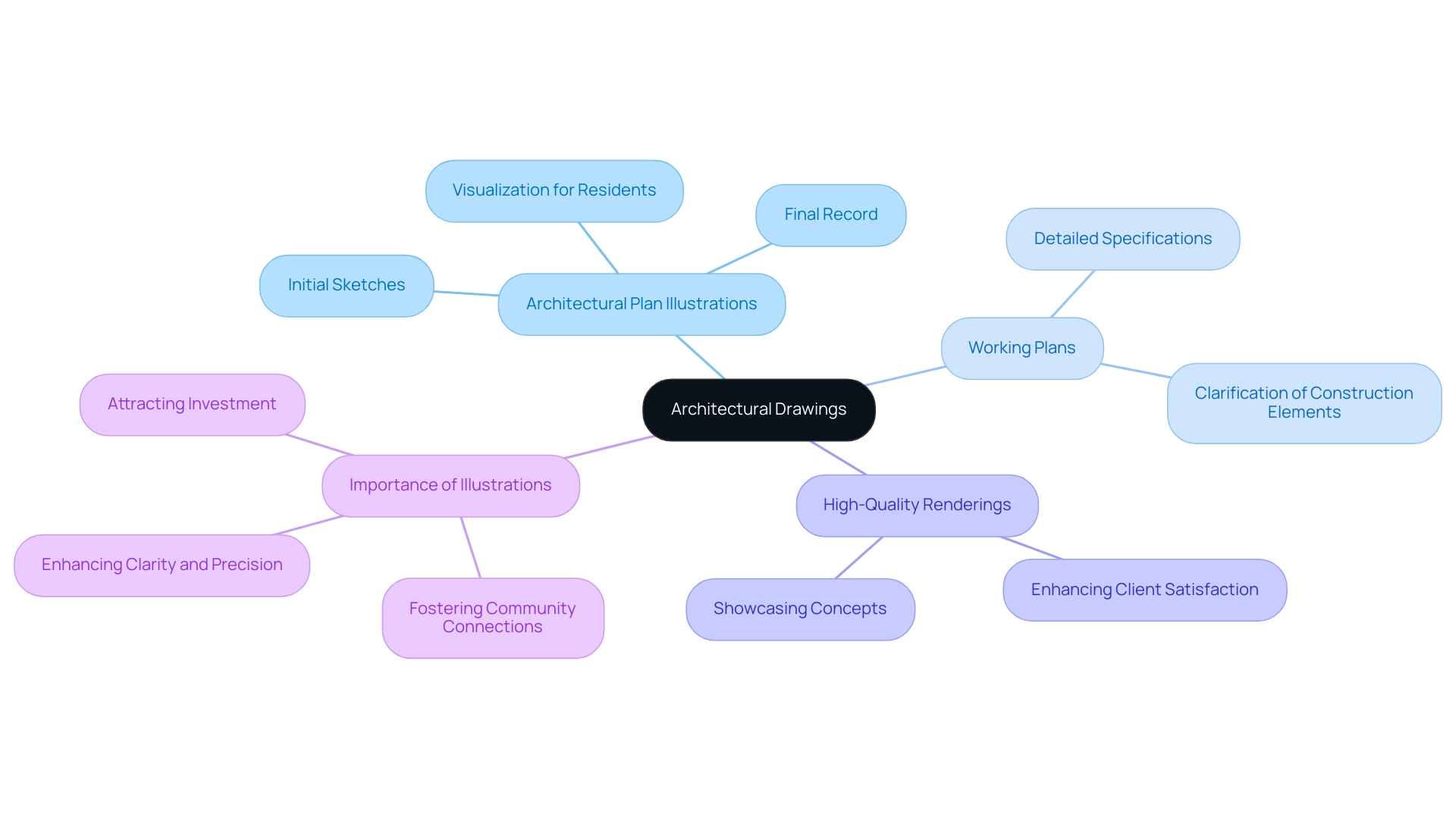
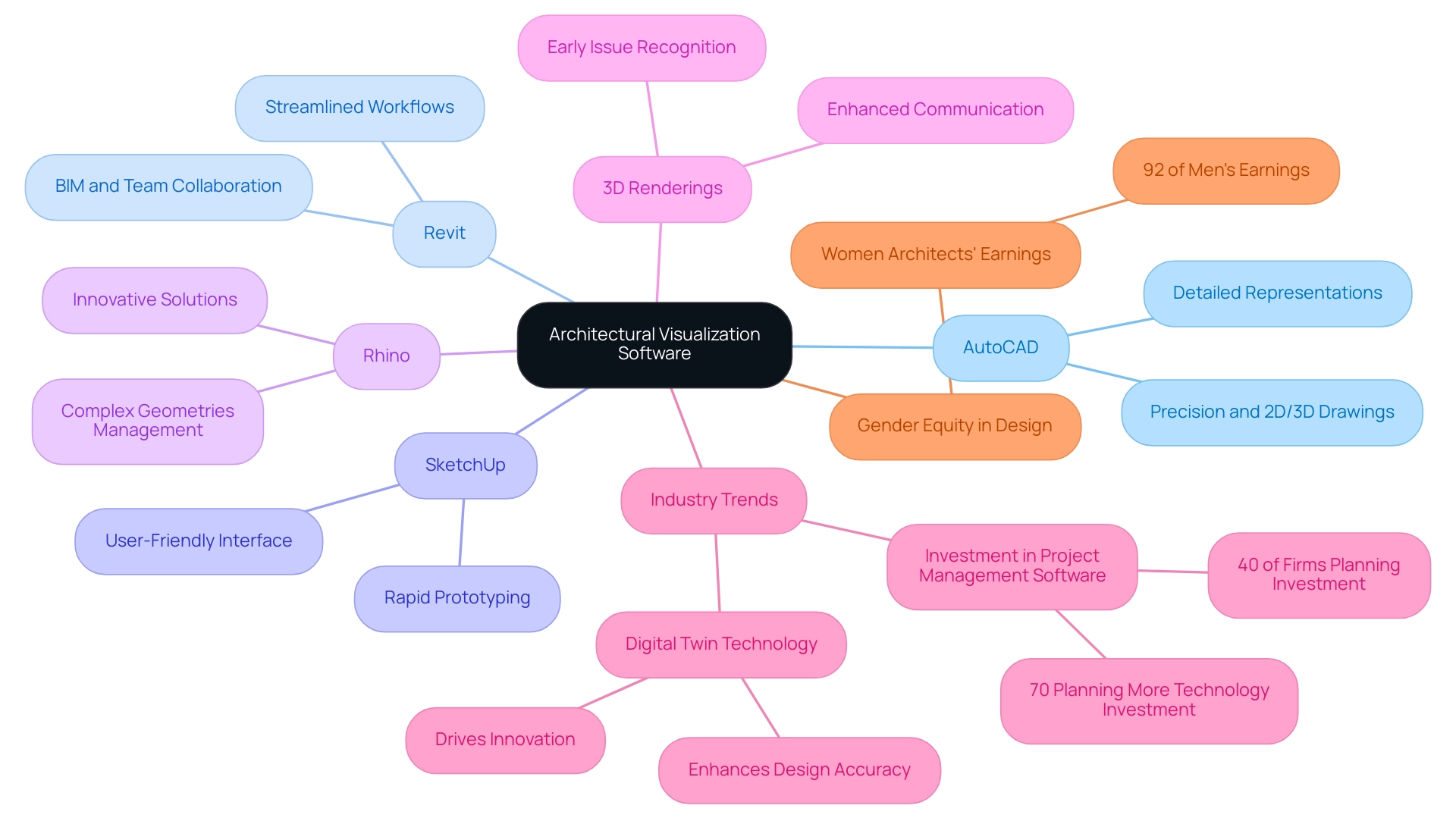
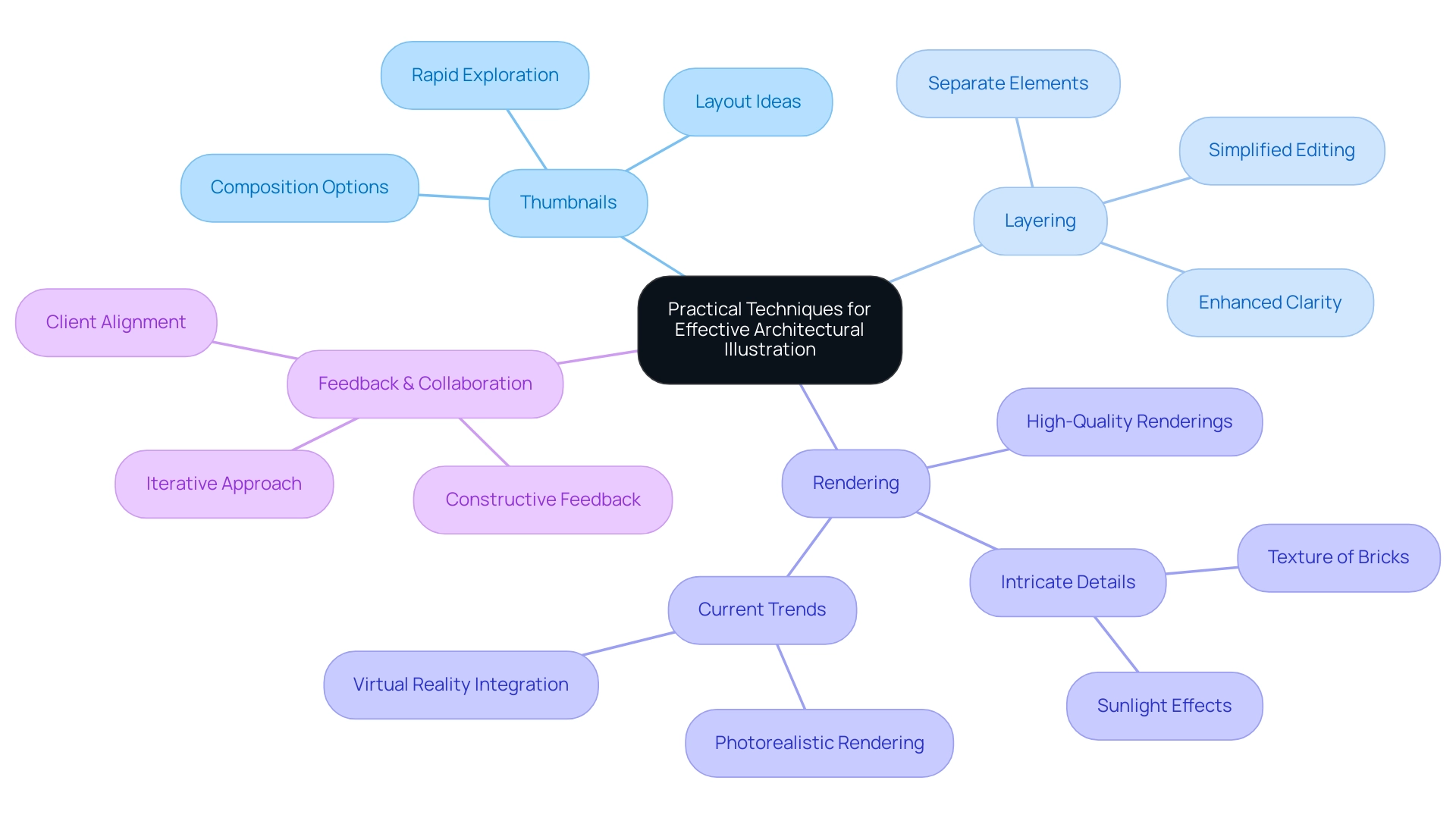
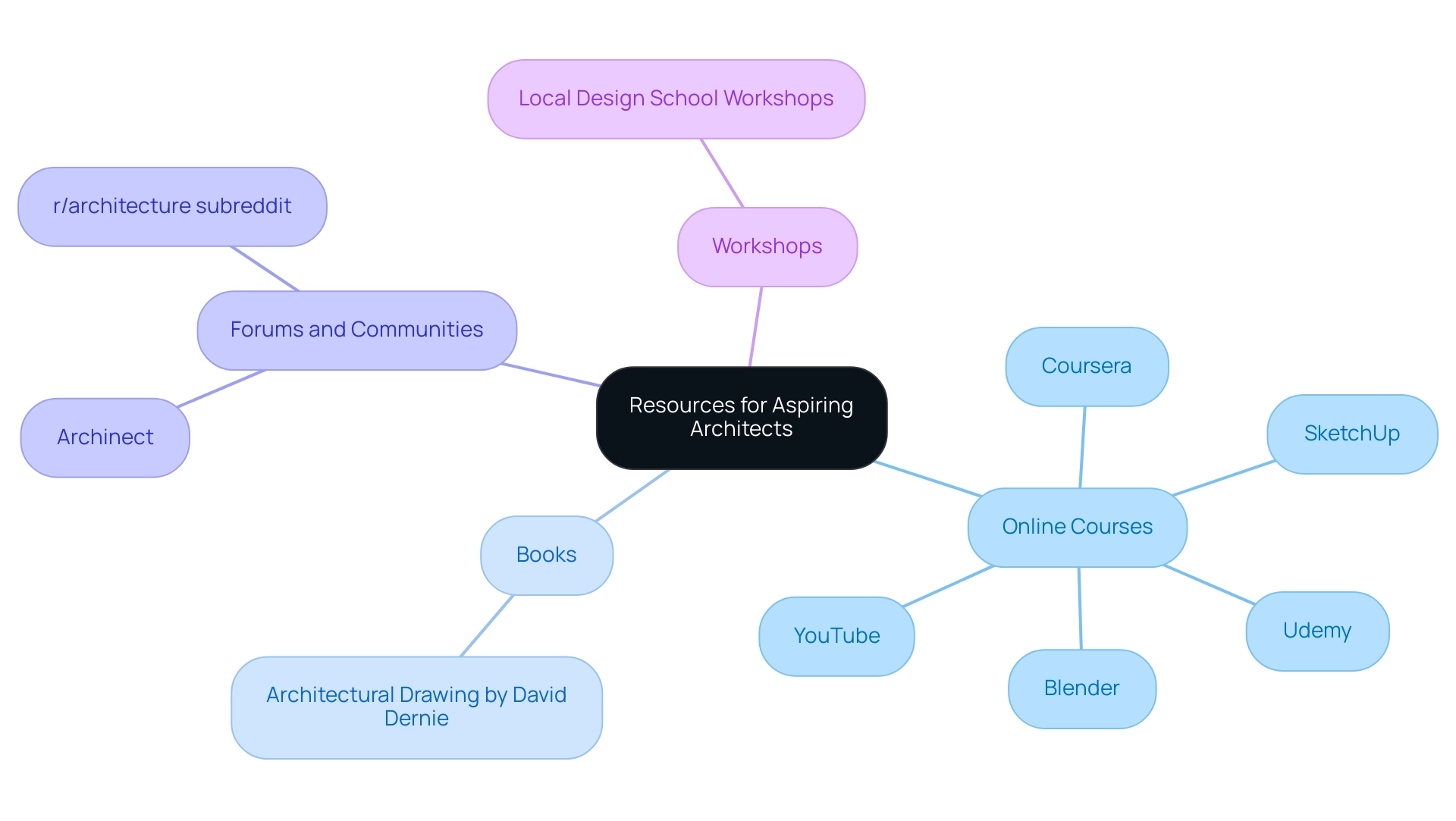
0 Comments