Introduction
Architectural section hand rendering serves as a vital conduit for conveying design intent and fostering client engagement through meticulous, hand-drawn illustrations. This art form hinges on a mastery of fundamental principles such as:
- Scale
- Line quality
- Shading techniques
These principles are essential for creating depth and realism. As the architectural landscape becomes increasingly competitive, understanding the nuances of material representation and composition is paramount for effective communication.
Furthermore, the integration of advanced rendering techniques, including:
- Color theory
- Dynamic lighting
can elevate the emotional resonance of visual presentations. This article delves into the core competencies required for exceptional hand rendering, explores common pitfalls to avoid, and emphasizes the importance of incorporating feedback to refine one’s craft, ultimately guiding architects towards producing professional-quality renderings that resonate with clients and stakeholders alike.
Fundamentals of Architectural Section Hand Rendering
Architectural section hand rendering is an essential technique for effectively communicating architectural designs through intricate, hand-drawn visuals. Key fundamentals to master include:
Understanding Scale and Proportion: Accurately representing the relationship between various elements is paramount.
Utilizing a scale ruler ensures that your drawings maintain precision and integrity. Given that 55% of entrants to the ‘Part 2’ (Master’s degree) in UK architecture schools are male, understanding these fundamentals is crucial for all aspiring architects in a diverse field.Line Quality: The use of varying line weights can significantly impact the perception of depth and hierarchy within your drawings.
Thicker lines typically signify elements that are nearer to the viewer, while thinner lines suggest those that are further away, enhancing the three-dimensional quality of the illustration.Shading Techniques: Proficient shading can greatly amplify the dimensionality of your work. Techniques such as cross-hatching and stippling effectively illustrate light and shadow, adding realism to your artworks and enhancing client understanding of the design.
Material Representation: Each material requires unique portrayal methods. For example, wood can be depicted using texture lines to convey its grain, while glass should be illustrated with lighter shading to imply transparency and reflection, crucial for capturing the essence of the design.
Composition: The strategic arrangement of elements within your section drawing is critical.
Consider the viewer’s perspective and how to effectively guide their gaze throughout the illustration, ensuring clarity and engagement. Given that private housing dominates 53% of the architectural market, mastering these skills is particularly vital in this significant sector.
In addition to these fundamentals, it’s important to recognize the benefits of 3D visualizations in architecture. They enhance client understanding by providing a more immersive experience and improve communication among stakeholders by allowing for a more tangible representation of the design. Various degrees of information in visualizations can address diverse stakeholders, guaranteeing that each group’s requirements are fulfilled efficiently.
By reinforcing your grasp of these fundamental concepts, you prepare yourself to investigate more sophisticated methods of architectural section hand rendering in later sections. Furthermore, the function of intricate visual representations in visualizing and improving residential architecture designs cannot be emphasized enough, particularly as the estimated number of architecture-related enterprises globally stands at around 607,000, underscoring the expanding opportunities within the architecture sector and the significance of efficient visuals in a competitive market.
Step-by-Step Techniques for Mastering Hand Rendering
Mastering architectural section hand rendering requires a systematic approach that emphasizes precision and practice, along with the significance of intricacy in enhancing realism and emotional impact. Here is a comprehensive step-by-step guide to enhance your skills while also considering the preservation of your work:
Gather Your Materials: Begin with high-quality sketch paper, a range of pencils from HB to 6B, fine liners, and blending tools like tortillons.
Consider adding a smaller adjustable triangle that can easily fit in your purse for travel, ensuring you have practical tools on hand wherever you go. The appropriate materials are crucial, as they greatly enhance the quality of your work and showcase the intricate elements that clients value.Sketch the Basic Layout: Start by making light pencil strokes to outline the essential elements of your section.
This phase is crucial for establishing the overall composition and ensuring accurate proportions, which are pivotal for client engagement and satisfaction.Define Major Elements: Once the layout meets your satisfaction, transition to a darker pencil or fine liner to define key elements such as walls, windows, and doors.
Concentrate on the quality of your lines to establish a hierarchy and depth in your rendering, reflecting the care that clients anticipate from a committed visualization partner.Add Specifics: Introduce finer aspects like furniture, fixtures, and landscaping.
Utilize a combination of line work and shading to impart depth and realism to these components, emphasizing the emotional impact that intricate details can have on the overall presentation.Apply Shading: Start shading to create volume in your drawing.
Employ techniques such as cross-hatching for darker areas and blending for softer shadows. Always consider the light source, as it plays a vital role in determining where shadows will fall. Mindful shading practices also reflect the investment in unique visualization projects, allowing for a polished final product.Final Touches: Enhance the outlines and features with fine liners to give your drawing a polished finish.
Optionally, you may incorporate colored pencils or markers, ensuring that any color complements the overall rendering without overpowering it. This attention to finishing touches can significantly elevate the client’s perception of your work.Review and Revise: Step back to critically assess your work.
This review process is essential for identifying areas that may require adjustment, which in turn enhances your perception over time. Reflect on responsible display practices, as highlighted in the case study on cyanotypes, which emphasizes the importance of minimizing light exposure to protect artwork.
In the words of interior designer Apisit Chuldecha, “Start to collect pictures of the places you like and copy them on paper whatever way you like by hand.”
Many new methods are awaiting your discovery; by diligently practicing these techniques and incorporating feedback from peers, you will progressively master the craft of architectural section hand rendering, ensuring that every aspect aligns with your clients’ visions. Furthermore, it is essential to recognize that different levels of detail can greatly affect project expenses, so always take client specifications into account in directing your process. Engaging in a passionate partnership with your visualization team will also enhance the quality and relevance of the final product.
Common Mistakes to Avoid in Hand Rendering
Mastering section hand illustration requires vigilance against several common mistakes that can detract from the effectiveness of your visualizations:
Neglecting Scale: Failing to maintain an accurate scale can result in representations that lack realism. Always utilize a scale ruler to ensure that dimensions are consistent and true to the intended design. As noted by architect Mark Hogben, making informed decisions about scale is crucial for effective communication in architectural section hand rendering, highlighting the necessity for precision in every detail.
Inconsistent Line Weight: Employing uniform line weight throughout your drawing can lead to a flattened appearance. To create depth and direct attention, vary the line weights deliberately. Effective methods of architectural section hand rendering are essential for conveying the intended message, particularly when intricate details—like the way sunlight dances off the windows—enhance the emotional impact of your renderings.
Over-Shading: Excessive shading can obscure critical details, diminishing the clarity of your work. Be judicious with shading techniques to enhance features without overwhelming the overall composition. Every element, including the subtle texture of the bricks, contributes to a lived-in feel, making your project ready to be built.
Ignoring Composition: A cluttered or poorly organized layout can confuse viewers and detract from the architectural intent. Meticulously plan your composition in the architectural section hand rendering to guide the viewer’s eye and maintain a clear focus on the design elements, as this clarity is vital for presenting complex projects effectively.
Lack of Practice: Hand drawing is a skill honed through consistent practice. Regular sketching and experimentation with various techniques will significantly refine your abilities. Remember, the quality of your architectural section hand rendering directly impacts how your designs are communicated and perceived.
By recognizing and addressing these common pitfalls, you will enhance the quality and professionalism of your architectural visuals, contributing to more effective communication of your designs and emphasizing the significance of selecting a passionate partner for high-quality 3D visualization. Addressing these mistakes ensures that your project feels real, lived-in, and ready to be built.
Incorporating Feedback into Your Hand Renderings
Integrating feedback into your architectural section hand rendering can result in significant improvements in both quality and creativity. Research shows that the assessment for creative performance, including aspects of architecture, carries a weighting of between 65–75%. Understanding the role of high-quality visual representations, such as architectural section hand rendering, is crucial as they serve not only as a showcase of your design but also as a tool for client engagement and informed decision-making, building excitement about the project.
Here’s a structured approach to effectively integrate feedback:
- Seek Constructive Critiques: Engage with peers, mentors, or specialized online communities to receive a variety of perspectives. This expands your comprehension and reveals areas for enhancement that can improve the accuracy and detail of your creations.
- Be Open to Suggestions: Embrace feedback with a willingness to adapt. Even suggestions that challenge your initial vision can lead to innovative outcomes, aligning closely with the unique specifications and customization your project requires. As artist Shepard Fairey states, “Street art is a way to communicate ideas and feedback in a public forum, allowing for a dialogue between the artist and the audience.”
- Analyze Feedback: Identify recurring themes within the feedback you receive. If several reviewers emphasize the same element, it is vital to tackle this in your revisions, ensuring that your interpretations accurately capture the essence of your design and enhance client excitement about the project.
- Implement Changes: Adjust your visuals based on the most pertinent feedback. This could involve refining shading methods, enhancing line quality, or rethinking composition in the architectural section hand rendering to ensure a high level of detail that resonates with your clients and clarifies the vision behind the project.
- Reflect on Progress: After making revisions, take the time to assess how these changes improve your work. This reflection not only acknowledges your growth but also informs your approach in future projects. Incorporating ethical guidelines in your feedback processes can further enhance learning and performance, ensuring that all contributions are respected and valued.
By actively pursuing and integrating feedback, you will improve your abilities and create more engaging and impactful visualizations that connect with clients, elevate the overall vision of your projects, and generate enthusiasm about what’s to come.
Advanced Techniques for Professional Quality Renderings
To achieve professional-quality section hand illustrations that foster community connections and enhance stakeholder communication, it is imperative to employ advanced techniques that improve both the visual appeal and emotional resonance of your work:
Color Theory: A thorough understanding of color interactions is essential. Utilize color palettes that not only complement your designs but also evoke specific emotions and set the desired mood. Effective use of color theory can significantly impact how an audience perceives a project, highlighting its importance in design illustrations. In fact, studies have shown that color can influence up to 85% of purchasing decisions, underscoring its critical role in design.
Dynamic Lighting: Incorporating dramatic lighting effects adds depth and intrigue to your visuals. Strategically placed light sources can accentuate architectural features and guide the viewer’s eye throughout the composition, leading to a more immersive experience that resonates with potential residents and sets the foundation for strong community ties. The way sunlight dances off the windows can create a welcoming atmosphere, enhancing the emotional connection to the space.
Texture Methods: Discover a range of texture creation methods to animate your designs. Utilizing tools such as sponges or brushes can create unique effects that closely mimic real-world materials, adding authenticity and emotional impact to your artworks. The subtle texture of bricks, for example, can evoke a sense of warmth and familiarity.
Layering: Implementing layering techniques is crucial for constructing complexity within your visuals. Begin with a foundational layer, then progressively add details and textures to create a rich, multidimensional outcome that reflects a commitment to quality and precision.
Digital Enhancement: Post-rendering digital enhancement can further refine your work. Scanning your hand designs into software like Adobe Creative Suite/Cloud enables modifications to colors, the inclusion of effects, and overall refinement, resulting in a final product that exemplifies professionalism. This software is widely recognized in the AEC marketing space, with 24% of professionals citing it as essential for branding and content creation.
Additionally, acknowledging the evolving landscape of the architecture industry, where diversity and representation play a crucial role, is vital. For instance, the case study on women in the architecture industry highlights that while 27% of licensed U.S. architects are women, they hold only 20% of leadership positions. Striving for professional quality in architectural rendering can contribute to a more inclusive and representative industry. By mastering these advanced techniques, your architectural section hand rendering will not only achieve distinguished quality but also stand out prominently in any professional portfolio, reinforcing the emotional and practical benefits of high-quality visualizations in the project development process.
Conclusion
Mastering architectural section hand rendering is an intricate process that hinges on both foundational skills and advanced techniques. Understanding the key principles such as scale, line quality, shading, and material representation is essential for creating renderings that effectively communicate design intent. By applying these fundamentals, architects can produce illustrations that resonate with clients and stakeholders, ensuring clarity and engagement throughout the design process.
Furthermore, the systematic approach to mastering hand rendering—through gathering the right materials, sketching layouts, defining elements, and incorporating feedback—serves as a roadmap for continuous improvement. Recognizing common pitfalls, such as neglecting scale or inconsistent line weight, allows architects to refine their techniques and enhance the overall quality of their work. The incorporation of constructive critiques fosters a collaborative environment that cultivates creativity and innovation.
As architects advance their skills, the integration of sophisticated techniques like color theory, dynamic lighting, and texture rendering becomes crucial. These elements not only elevate the aesthetic quality of renderings but also deepen the emotional connection between the design and its audience. By embracing both traditional and digital enhancement methods, architects can ensure their work stands out in a competitive landscape, contributing to a more inclusive and representative industry.
In conclusion, the journey toward exceptional hand rendering is marked by a commitment to precision, continuous learning, and an openness to feedback. By mastering these competencies, architects can produce professional-quality renderings that not only convey their vision but also engage and inspire clients, ultimately driving successful project outcomes.

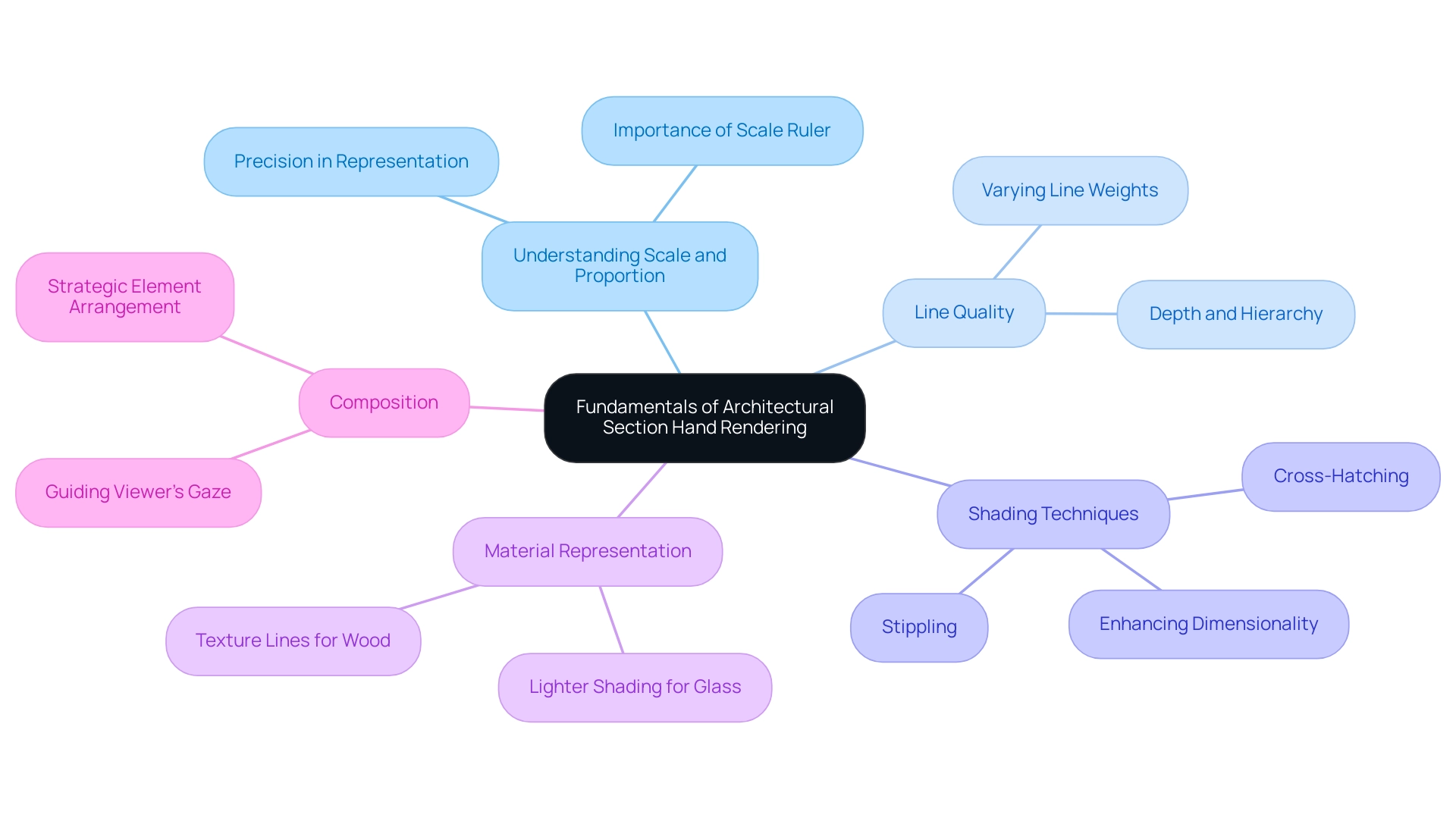
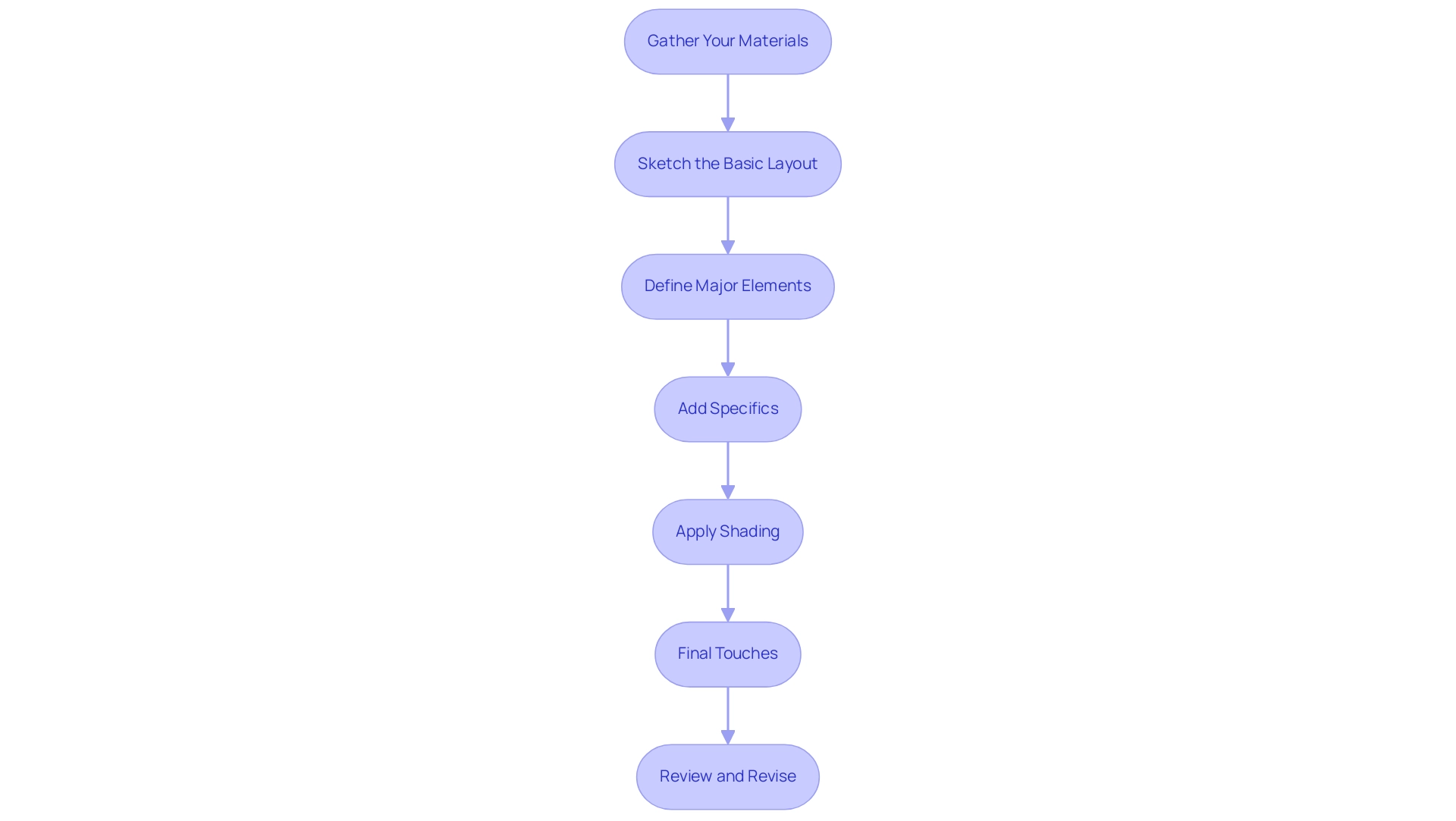
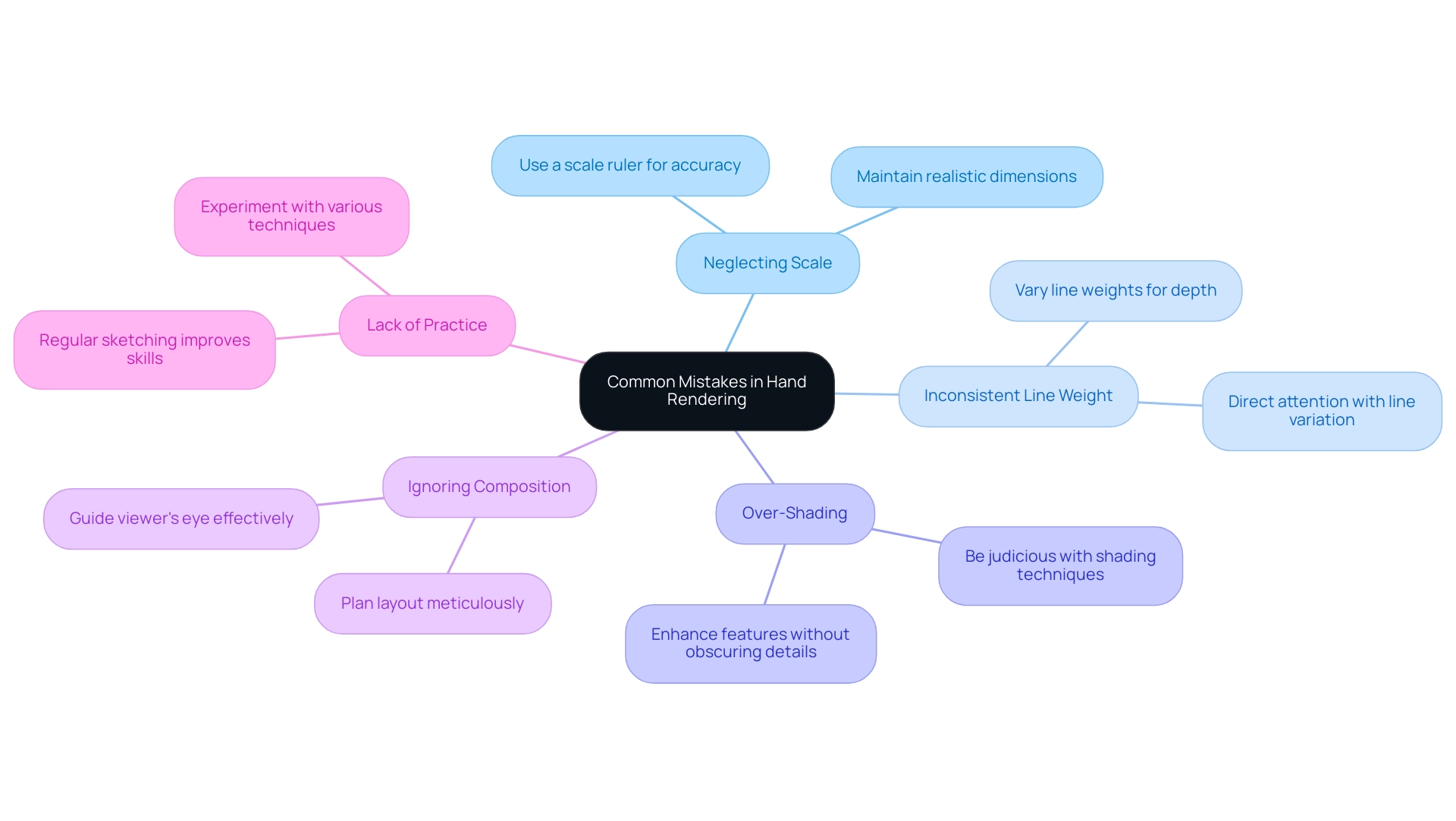
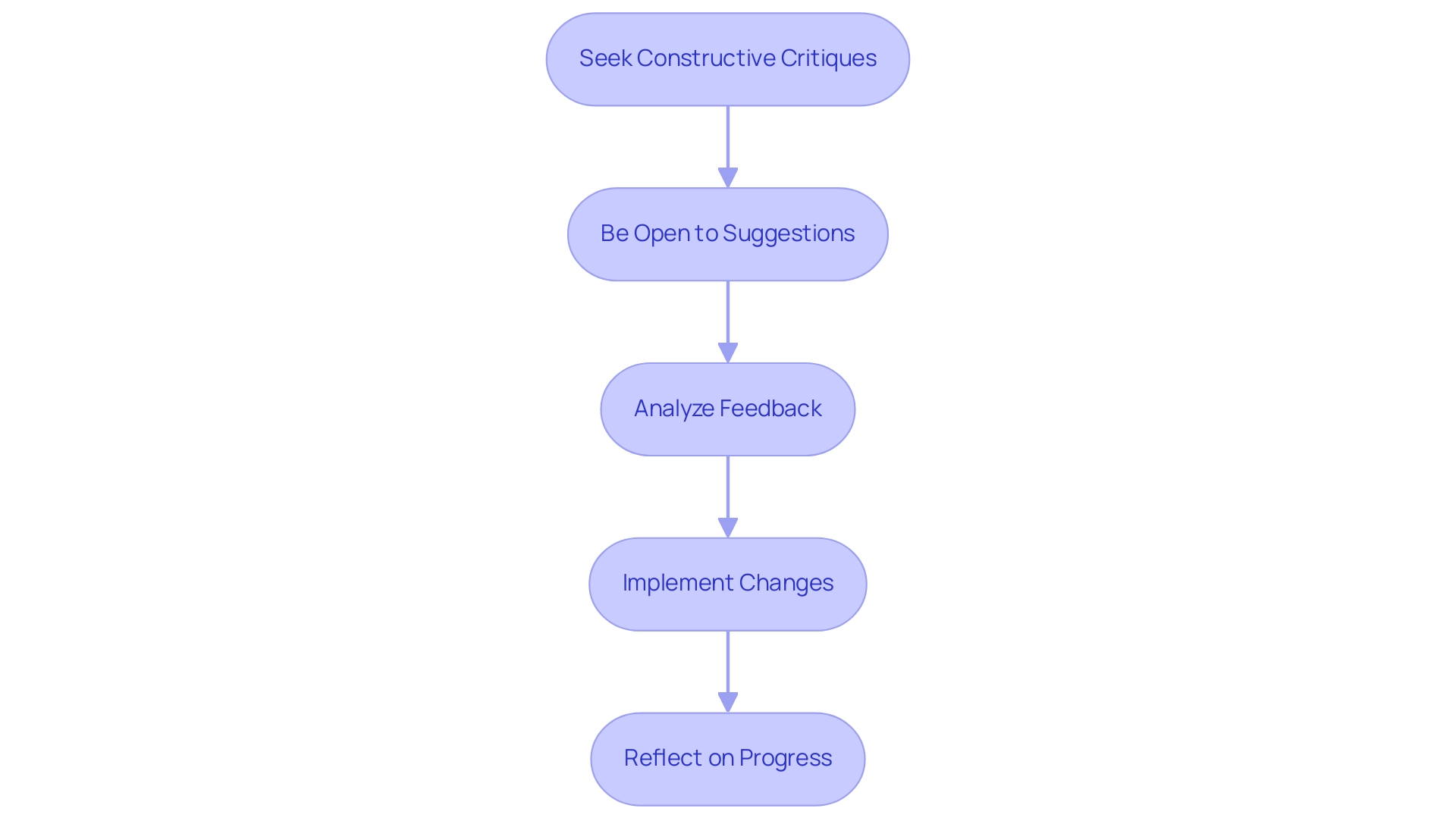
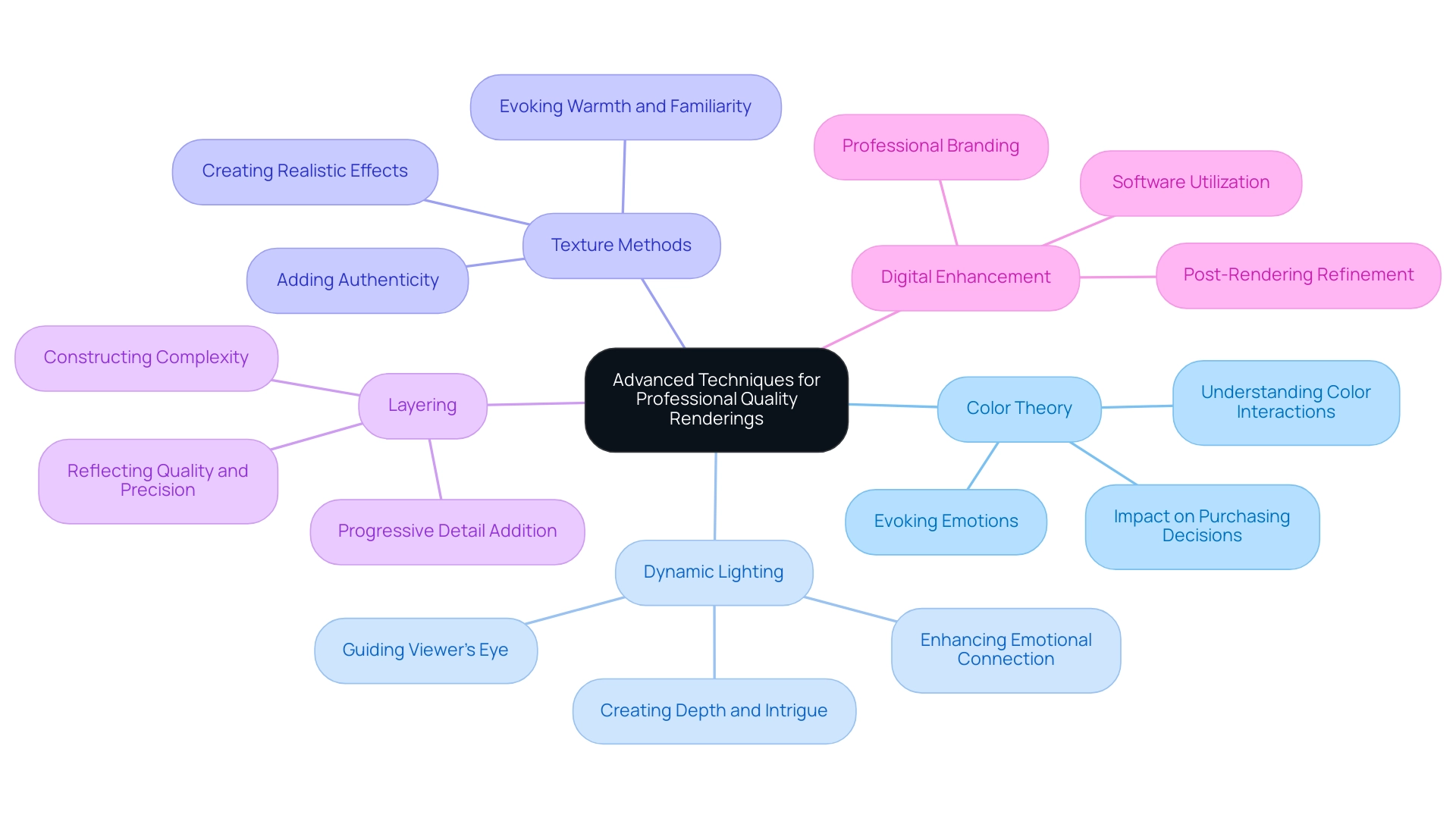
0 Comments