Overview:
The article focuses on how to effectively use lighting in architectural visualization, emphasizing its critical role in enhancing the viewer’s experience and emotional connection to a design. It supports this by detailing various techniques, such as three-point illumination and natural light simulation, which help create realistic and immersive environments, ultimately improving client communication and project outcomes.
Introduction
In the realm of architectural visualization, lighting transcends mere functionality to become a pivotal element that shapes perception and emotional resonance. It serves not only to illuminate spaces but also to breathe life into designs, enabling viewers to engage with and interpret architectural concepts on a deeper level. The interplay of light and shadow can transform a standard rendering into an immersive experience, fostering connections between potential homeowners and their envisioned environments.
As advancements in technology continue to refine lighting techniques, understanding the nuances of light sources, color temperatures, and post-production effects becomes essential for architects and visualizers striving for realism and impact. This article delves into the critical role of lighting in architectural visualization, exploring:
- Advanced techniques
- The integration of textures
- The importance of meticulous review processes
Ultimately guiding professionals in their pursuit of excellence in this dynamic field.
The Essential Role of Lighting in Architectural Visualization
The guide to Lighting in architectural visualization emphasizes that lighting is a fundamental element of building representation, playing a crucial role in shaping the viewer’s experience and interpretation of a design. It influences not only the perception of textures and depth but also establishes the mood of the space. The use of soft light creates gentle shadows that enhance the softness of surfaces, while hard light produces sharp, defined shadows that can emphasize architectural features and create a dramatic effect.
The guide to lighting in architectural visualization demonstrates how properly executed illumination can evoke specific emotions and accentuate features, transforming a standard visualization into an immersive experience that fosters a deeper connection between prospective homeowners and their future environment. This immersive approach transforms prospects into active participants in the creation of their future homes, setting the foundation for a strong community from the outset. According to the guide to Lighting in architectural visualization, a well-lit scene effectively communicates the intended atmosphere—whether warm and inviting or cool and contemporary—thus enhancing stakeholder communication and improving client understanding.
As noted by Michał PurskI,
BadanIa dotyczą zabIegów przestrzennych dośwIadczanych przez użytkownIka na trzech spośród pIęcIu sklasyfIkowanych przez DIMaggIo I SemerarIego (2001) poziomach doświadczania przestrzeni przez użytkowników.
This highlights the significance of illumination as a guide to lighting in architectural visualization, enhancing user experience and engagement. Furthermore, recent studies highlight the complexities associated with accuracy in daylighting analysis, particularly in the realms of input data, computational processes, and outputs, as discussed in the case study titled ‘Qualitative Analysis of Accuracy Challenges.’
This analysis underscores the significance of the feedback step in the process and the complexities of validation, thereby reinforcing the necessity for improved accuracy in digital tools used for such analyses. Proficiency in illumination methods is thus crucial for any visualizer aiming to produce renderings that not only make a lasting impression but also aid in narrative and promotion within contemporary interior design trends, as emphasized in the guide to Lighting in architectural visualization, ultimately safeguarding the legacy of structures and honoring creativity.
Techniques for Mastering Lighting in Your Visualizations
To master illumination in your architectural visualizations effectively, consider the following advanced techniques:
Three-Point Illumination: This foundational technique employs a key source, fill source, and back source to establish a balanced and dynamic setup. It is crucial for enhancing the dimensionality of the subject matter. As demonstrated in various case studies, the use of three-point illumination varies based on the scene and desired mood. For instance, a soft key illumination combined with a 2:1 fill ratio can yield a flattering aesthetic, while a higher fill ratio of 8:1 generates sharp-edged shadows, imparting a dramatic and unsettling atmosphere, particularly effective in darker narratives. As Marc Lambooij pointed out in his collaboration on lighting experiments, precision in executing these techniques is essential for achieving impactful representations.
Natural Light Simulation: Implement daylight systems to accurately simulate realistic sunlight, meticulously adjusting the angle and intensity to align with the time of day and geographical context. The impact of natural light simulation on building renderings, as discussed in the guide to Lighting in architectural visualization, cannot be overstated, as it enhances perceptual accuracy, potentially eliminating the need for tone mapping, especially with advancements in display technology that promise high brightness and dynamic range. The nuances of sunlight dancing off surfaces, akin to how we capture the subtle textures and details in our renderings, create a lived-in feel that resonates emotionally with viewers. Our passion for capturing these intricate details is what makes our visualizations, which serve as a guide to Lighting in architectural visualization, stand out.
Shadow Play: Delve into shadow manipulation to introduce depth and dimension. Soft shadows foster a gentle ambiance ideal for inviting spaces, whereas hard shadows can accentuate structure and form, creating a more defined and striking appearance. The choice of fill ratios plays a significant role here; for example, a higher fill ratio of 8:1 not only creates sharper shadows but also impacts the emotional tone of the space, making it crucial to choose the right ratio for the intended effect. Each shadow and highlight is a brushstroke in a larger picture, as described in the guide to Lighting in architectural visualization, contributing to the overall realism of the project.
Light Color Temperature: The adjustment of color temperature is vital in conveying distinct moods. Warm tones often impart coziness, making them suitable for residential designs, while cooler tones lend a contemporary feel, perfect for commercial or modern building projects.
Highlighting Key Features: Strategically employ illumination to emphasize particular structural elements, such as textures or focal points. This technique not only enhances the viewer’s focus on the design intent but also elevates the overall visual impact of the rendering. The focus on intricate details, such as the texture of bricks or the play of brightness on windows, enhances the emotional connection of the audience to the design.
Looking ahead, future advancements in virtual reality and display technology are expected to improve luminance levels, dynamic range, and field of view, further refining the art of illumination in building representation.
Understanding Different Lighting Sources and Their Impact
The selection of illumination sources in architectural visualization is critical, as each type possesses distinct characteristics that can dramatically influence the final outcome:
- Ambient Illumination: This foundational source provides general brightness, essential for establishing a base level of illumination within a scene. It can be effectively simulated in rendering software to replicate the diffusion of natural illumination, thereby enhancing the overall ambiance and clarity in visualizations.
- Point Source: Emitting illumination uniformly in all directions from a singular point, point sources are ideal for simulating fixtures such as lamps. By adjusting parameters like intensity and radius, architects can create deliberate focal points within their renderings, enhancing visual interest and aiding client understanding.
- Directional Illumination: Mimicking the sun’s rays, directional illumination casts parallel beams that generate pronounced shadows. This kind of illumination is essential for creating authentic outdoor scenes, where sunlight dynamics play a key role in the overall composition, thus enhancing communication with stakeholders.
- Spotlight: Designed to focus brightness on a specific area, spotlights are especially effective for emphasizing structural features or producing dramatic effects. Their targeted illumination can guide the viewer’s attention to key elements in the design, facilitating better discussions with builders and lenders.
- Area Light: Producing soft shadows, area lights simulate larger light sources such as windows or skylights. Mastery of area illumination allows for nuanced control over the mood and realism of the visualization, impacting scene brightness significantly.
Understanding how to utilize these sources is paramount for enhancing the quality of architectural renderings, as outlined in the guide to Lighting in architectural visualization. Recent advancements in ambient and directional illumination techniques have further refined their applications, highlighting the importance of a guide to Lighting in architectural visualization for architects to stay informed about these developments. The impact of ambient light on scene illumination not only affects aesthetic appeal but also plays a crucial role in communication with clients.
For example, 3D walkthroughs have been demonstrated to enhance stakeholder communication and speed up project approvals, highlighting the practical advantages of efficient illumination in building design. In the context of 3D townhome rendering, these lighting techniques contribute significantly to providing clarity and certainty, essential elements for developers looking to convey their architectural visions effectively. Furthermore, our abilities include producing high-quality renderings for both interior and exterior projects, ensuring thorough representations that satisfy various client needs.
For architects seeking high-quality, realistic representations, collaboration with experts such as The Digital Bunch is highly recommended. As mentioned by Illuminated Integration, ‘Once we’ve completed the implementation process, our team will remain available to offer guidance and support for years to come,’ ensuring optimal strategies are maintained throughout the project lifecycle. Moreover, the shift to computer-generated imagery (CGI) in the automotive sector demonstrates the considerable progress in visual attractiveness and innovation that improvements in illumination methods can provide, additionally emphasizing the importance of these conversations in building representation.
Integrating Lighting with Textures and Environment for Realism
Achieving realism in architectural visualizations necessitates a seamless integration of illumination, which is detailed in the guide to Lighting in architectural visualization, along with textures and environmental components. Key considerations include:
- Texture Interaction: Materials within a scene must respond accurately to the lighting conditions. For instance, glossy surfaces should reflect brightness distinctly compared to matte finishes. Implementing physically-based rendering (PBR) materials can significantly enhance this interaction, aligning with the understanding that isodipole statistics must shift approximately four times more than pixel statistics to achieve comparable texture salience.
- Guide to Lighting in architectural visualization: It is essential to incorporate environmental elements—such as sky, sun, and surrounding context. The guide to Lighting in architectural visualization explains how different luminance manipulation methods based on the environment map can greatly affect the overall light quality. Utilizing High Dynamic Range Imaging (HDRI) for sky and ground reflections enhances this effect, which is essential in the guide to Lighting in architectural visualization, contributing to the realism of the visualization.
- Color and Material Harmony: The colors of materials should complement the lighting setup as described in the guide to Lighting in architectural visualization. Warmer illumination sources, for example, should harmonize with warm-toned materials, creating a cohesive aesthetic that resonates with viewers.
- Shadow Integration: Proper shadow casting from both the light sources and the textures is vital for grounding objects within the scene, which is emphasized in the guide to Lighting in architectural visualization. This technique acts as a guide to lighting in architectural visualization, enhancing realism and spatial awareness, and allowing viewers to perceive the depth and dimensionality of the architecture. Takehiro Nagai’s insights indicate that lower order features are essential for highlight exclusion, reinforcing the significance of meticulous detail in achieving effective integration.
- Current Trends: As design visualization evolves, trends such as the use of Local Binary Pattern (LBP) methodologies, established in 1994 for texture classification, are being increasingly integrated into a guide to Lighting in architectural visualization to enhance visual fidelity. Recent studies suggest that while lower order features play a pivotal role in lightness perception and highlight exclusion, higher order image features are also likely involved in these perceptual mechanisms, indicating a layered approach to texture and illumination interaction is necessary for realistic renderings. Furthermore, the case study titled “Conclusions on PS Statistics and Material Perception” highlights that lower order features are essential for highlight exclusion in lightness perception, providing concrete evidence that supports the claims made about the importance of these features.
At our company, we specialize in creating high-quality renderings for both interior and exterior design projects across various sectors. Our portfolio showcases a selection of our work, demonstrating our commitment to detail and realism in every project. We invite you to explore our portfolio to see how we can bring your vision to life.
Enhancing Lighting Effects Through Post-Production Techniques
Post-production serves as an indispensable phase in architectural visualization, acting as a guide to lighting in architectural visualization to enhance lighting effects and overall visual impact. With the article having received 405 views, it underscores the relevance of this topic to professionals in the field. Prioritizing sight, which accounts for roughly 70% of sensory signals, is essential in this process.
Key techniques include:
Color Grading: This involves adjusting the overall color balance to evoke the desired mood. Utilizing advanced software such as Adobe Photoshop or After Effects enables precise fine-tuning of colors and contrast, ultimately leading to a more compelling visual narrative.
Light Effects: Incorporating elements like lens flares, glows, or bloom effects can significantly elevate the dynamism of a scene. These effects effectively simulate the interaction of illumination with the camera lens, enhancing realism. As Russell notes,
the energy conservation rule means that light reflected from an object surface cannot be stronger than the pre-contact light, under the assumption of accurate physical laws,
underscoring the importance of realistic light representation.Layering Techniques: Utilizing layers enables the distinction of illumination adjustments from other visual components. This method provides greater control over how lighting influences the overall composition, facilitating nuanced adjustments.
Sharpening and Noise Reduction: The application of sharpening techniques enhances detail clarity, while noise reduction ensures a clean and polished appearance. This step is crucial for attaining professionalism in rendered outputs.
As you contemplate these post-production techniques, remember that the essence of your design is captured in the details. The precision and detail in exterior renderings not only enhance the visual quality but also tell a compelling story about the design’s essence, making it relatable and engaging for clients. Partner with J. Scott Smith Visual Designs to visualize and validate your concepts through our preliminary renderings, which are tailored to address the factors influencing pricing and the nuances of 3D rendering services.
Furthermore, a case study on Physicality-based Rendering (PBR) acts as a guide to Lighting in architectural visualization, illustrating how this rendering method accurately simulates light interactions with materials, thereby enhancing the production of interactive content. With the integration of these post-production techniques, architects can significantly improve the visual quality and realism of their renderings, thereby enhancing client presentations and project approvals.
Final Review and Adjustments
Conducting a rigorous final review of your architectural representation is crucial to achieving a polished and professional outcome. Key components to consider include:
- Consistency Check: It is imperative to ensure that lighting, textures, and materials maintain uniformity throughout the scene. Any discrepancies can detract from the overall quality and disrupt the viewer’s experience. 3D representations enhance communication by presenting these elements clearly, making it easier to spot potential issues early and thereby reducing costly changes later.
- Feedback Loop: Engage with peers or clients to gather diverse perspectives on your representation. As noted by data scientist Haifa Ben Messaoud, > It’s great that you’re considering factors like data type, size, and distribution, along with audience and context <. This approach aligns with my 11 contributions on customizing data displays to meet diverse client preferences, emphasizing the importance of feedback in enhancing your work. Such insights can illuminate areas for enhancement that may not be immediately apparent, further streamlining the project workflow.
- Collaborative Consultation Process: Involving clients throughout the visualization process is essential for fostering strong relationships and ensuring that their vision is accurately represented. This collaborative approach not only enhances client engagement but also helps in identifying potential design issues early.
- Final Adjustments: Based on your thorough review and the feedback received, make necessary adjustments. This may encompass fine-tuning lighting intensity, modifying color schemes, or enhancing intricate details as outlined in the guide to Lighting in architectural visualization to elevate the overall aesthetic. The significance of these details cannot be overstated, as they serve as a guide to lighting in architectural visualization, enhancing realism and emotional impact to translate architectural visions into clear visuals.
- Verification of Sources: Referencing the case study titled “Testing and Refining Information,” it’s essential to ensure data accuracy, reliability, and clarity by verifying sources and methods. This step is crucial for improving presentation effectiveness and addressing any inconsistencies or gaps in the data.
- Export Settings: Ensure that your export settings are tailored for the intended application of the visualization, whether for print or digital display. Recommended software such as SketchUp, Blender, 3Ds Max, and Autodesk can assist in this process. Optimizing these settings is vital to preserving the highest quality and ensuring that the final product meets the specifications required for its use.
Conclusion
The exploration of lighting in architectural visualization reveals its indispensable role in shaping perceptions and enhancing emotional connections to designs. By employing advanced techniques such as:
- Three-point lighting
- Natural light simulation
- Strategic shadow manipulation
architects can create immersive experiences that resonate with viewers. The careful selection of lighting sources—ranging from ambient to spotlight—further underscores the importance of understanding their unique characteristics and impacts on the final visual outcome.
Integrating lighting with textures and environmental elements is crucial for achieving realism. The interaction between light and materials, coupled with thoughtful color harmony and shadow integration, brings architectural visions to life in a compelling manner. Additionally, post-production techniques enhance the visual quality of renderings, allowing for meticulous adjustments that elevate the overall presentation and storytelling aspects of the design.
Ultimately, a rigorous final review process ensures consistency and accuracy, fostering collaboration with clients and stakeholders. By embracing these principles and techniques, architectural visualizers can not only create stunning representations of their designs but also facilitate meaningful connections between prospective homeowners and their future environments. Mastery of lighting in architectural visualization is not merely a technical skill; it is a vital element that bridges the gap between imagination and reality, enhancing both the aesthetic appeal and functional understanding of architectural projects.
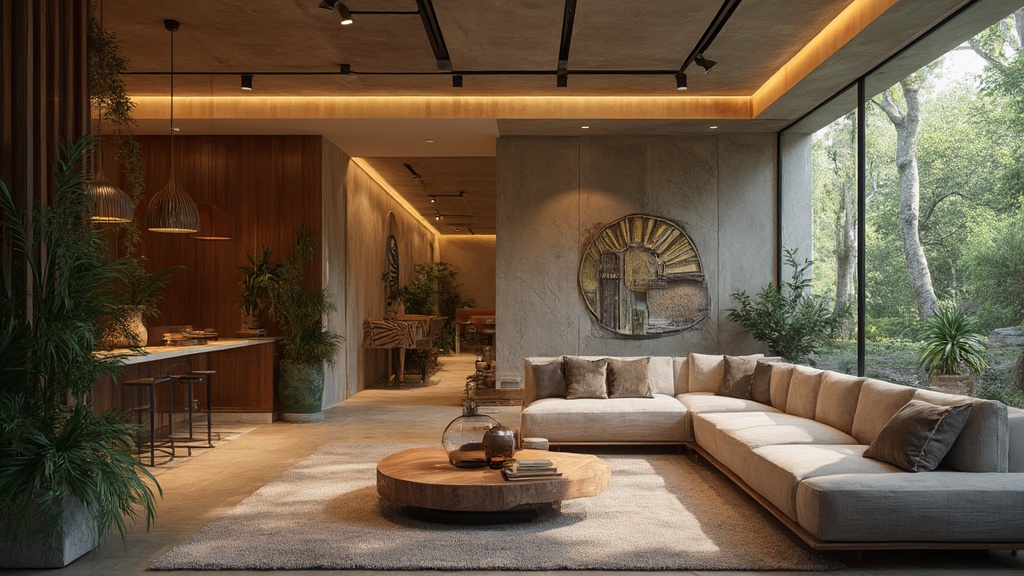
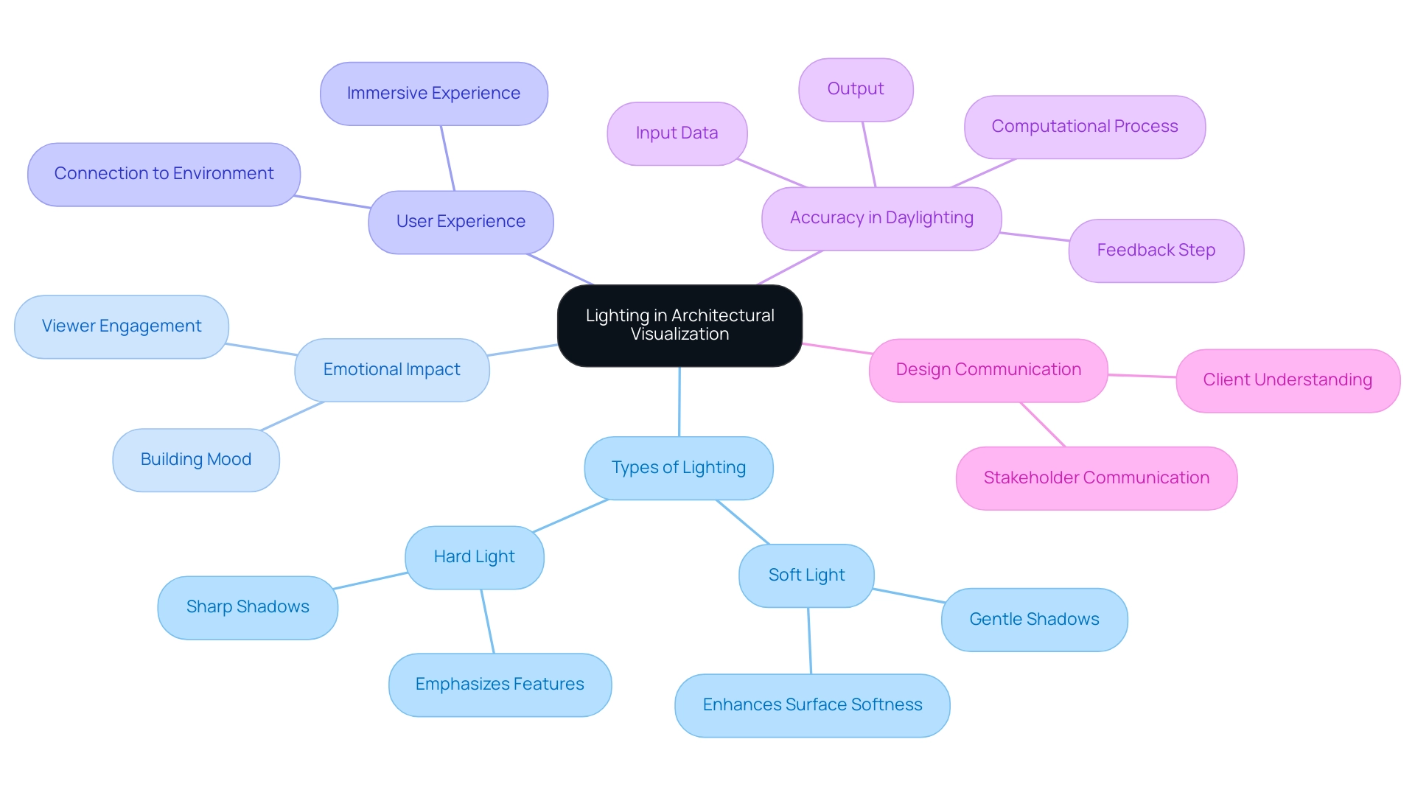
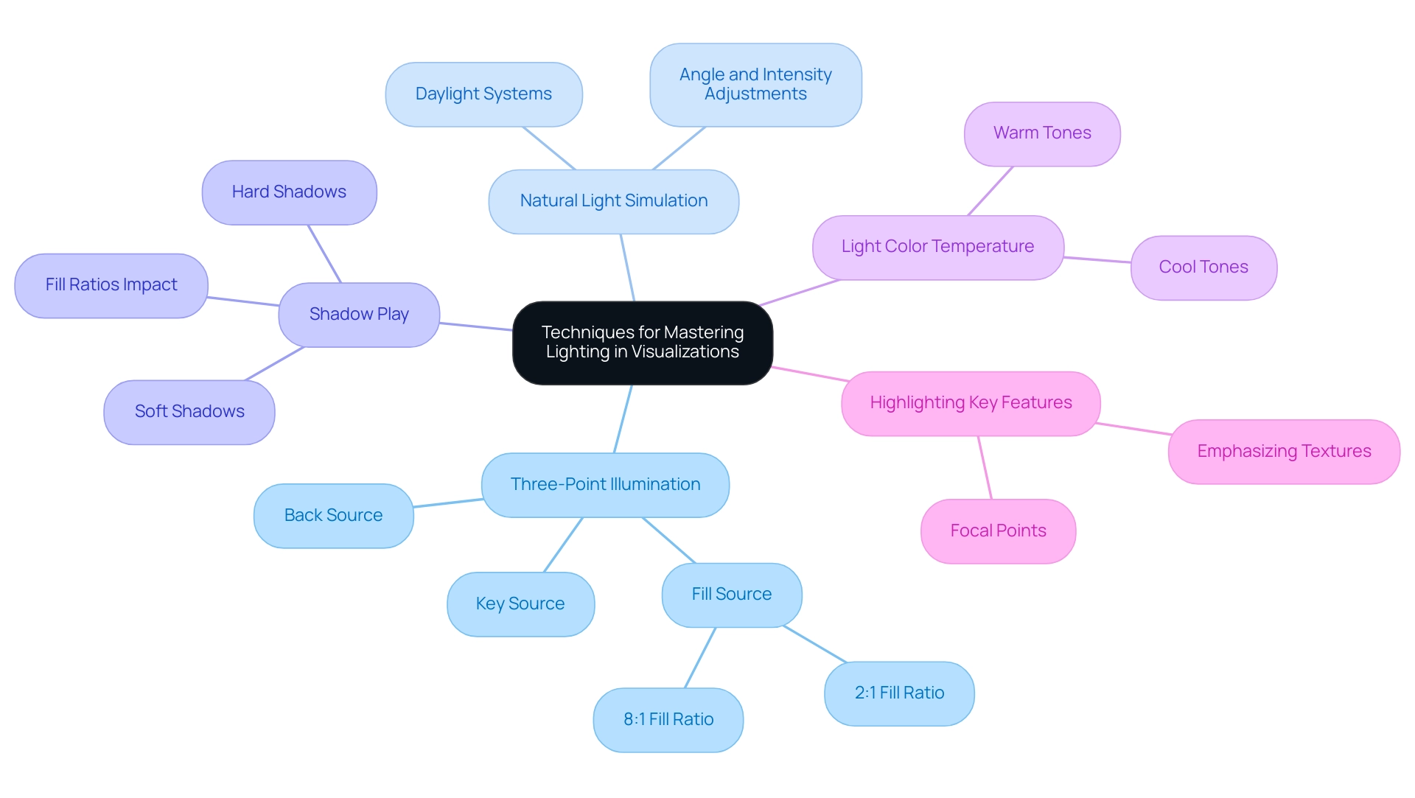
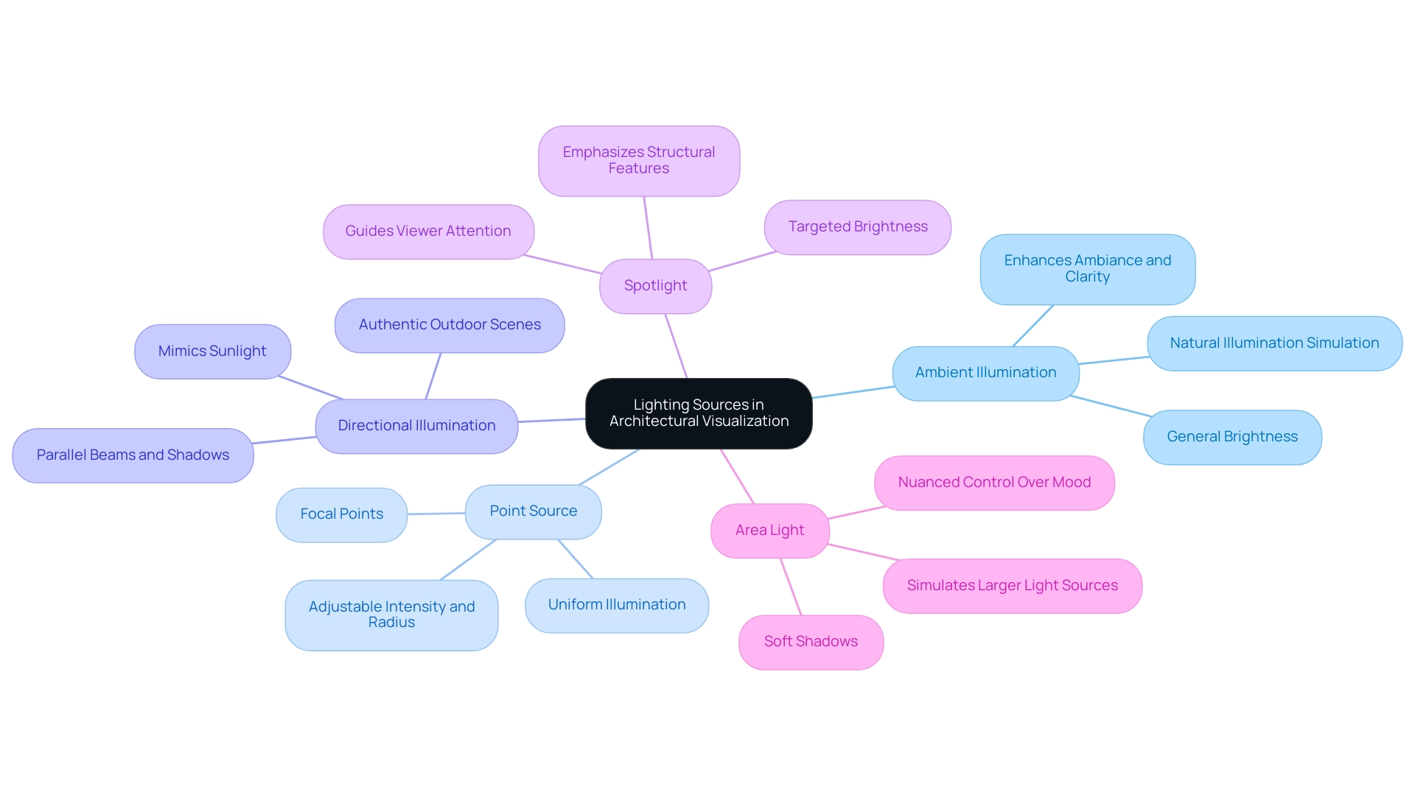
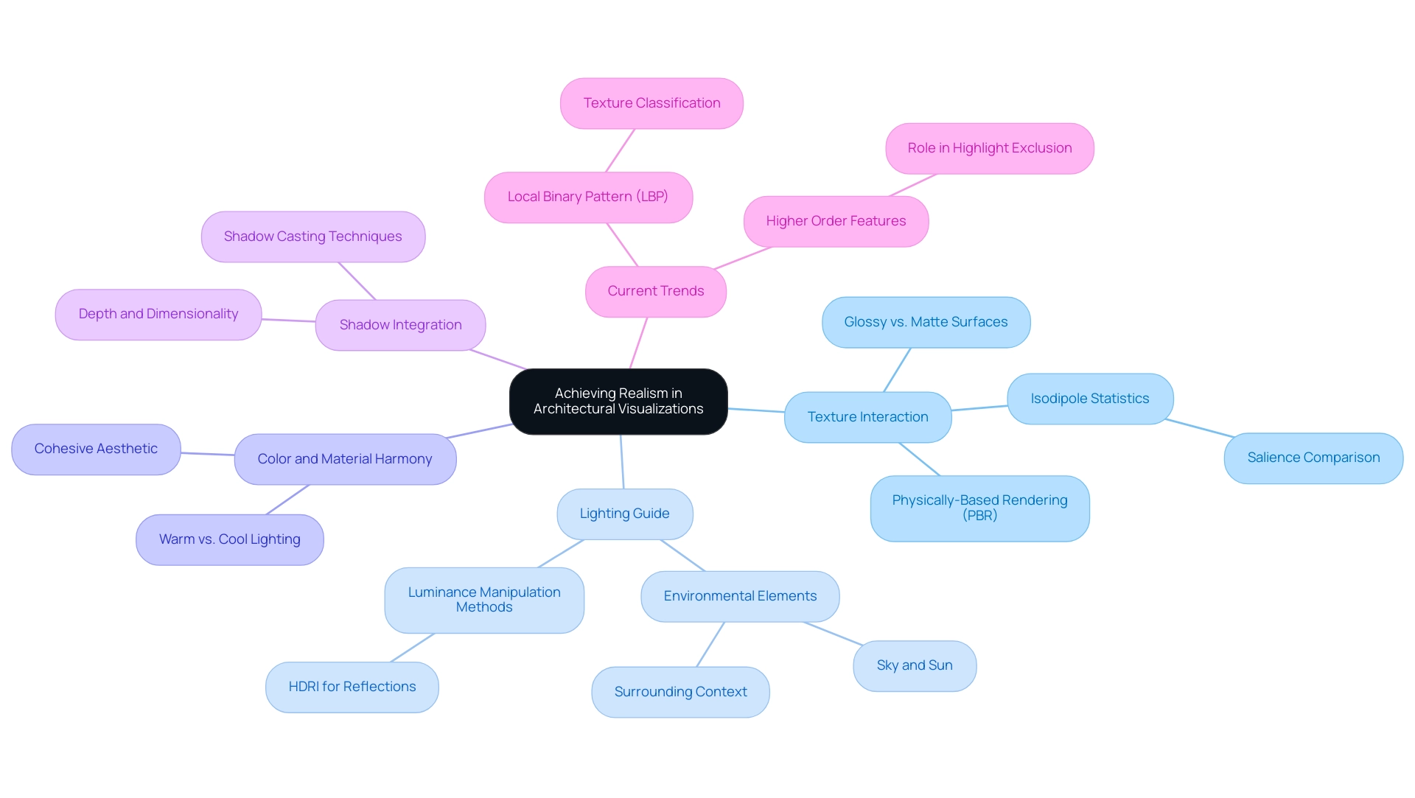
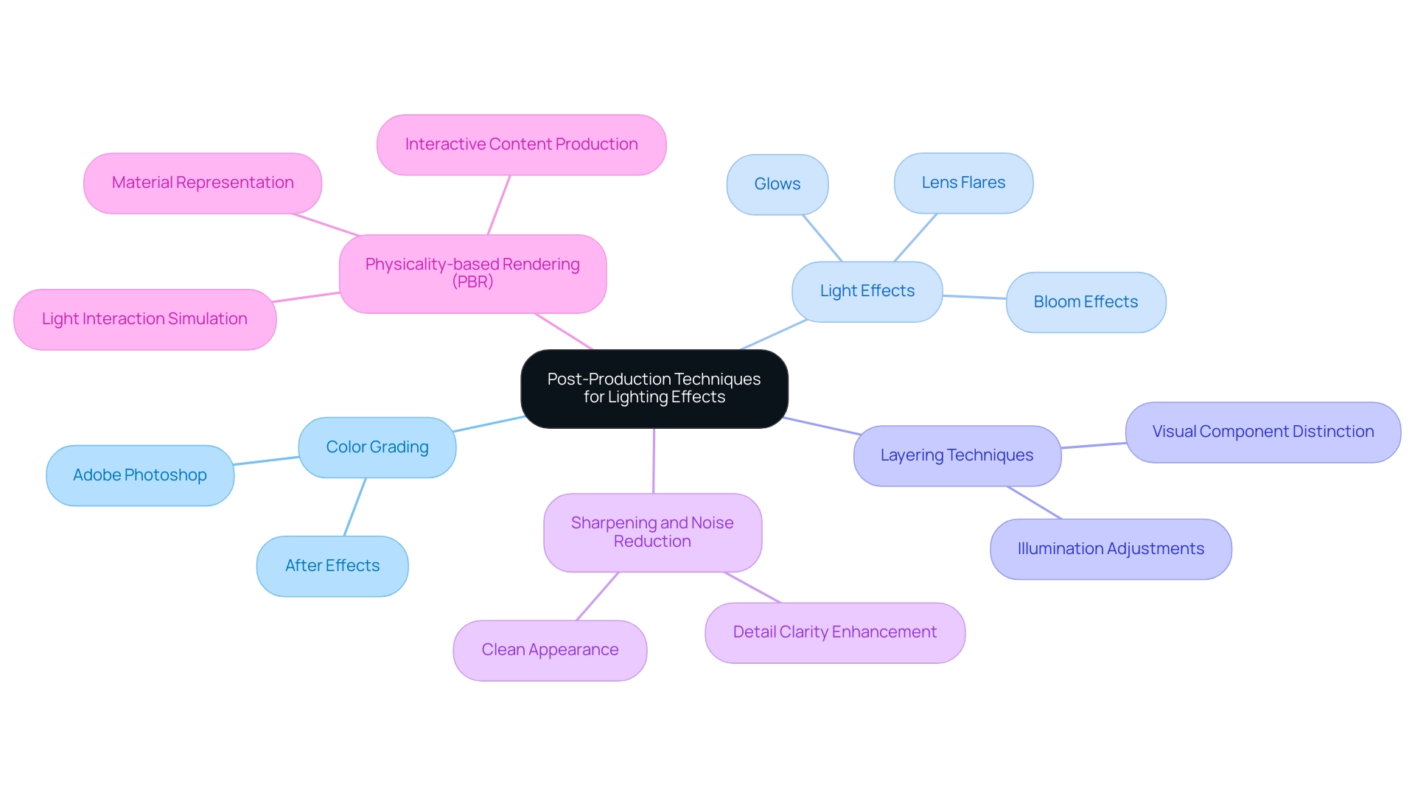
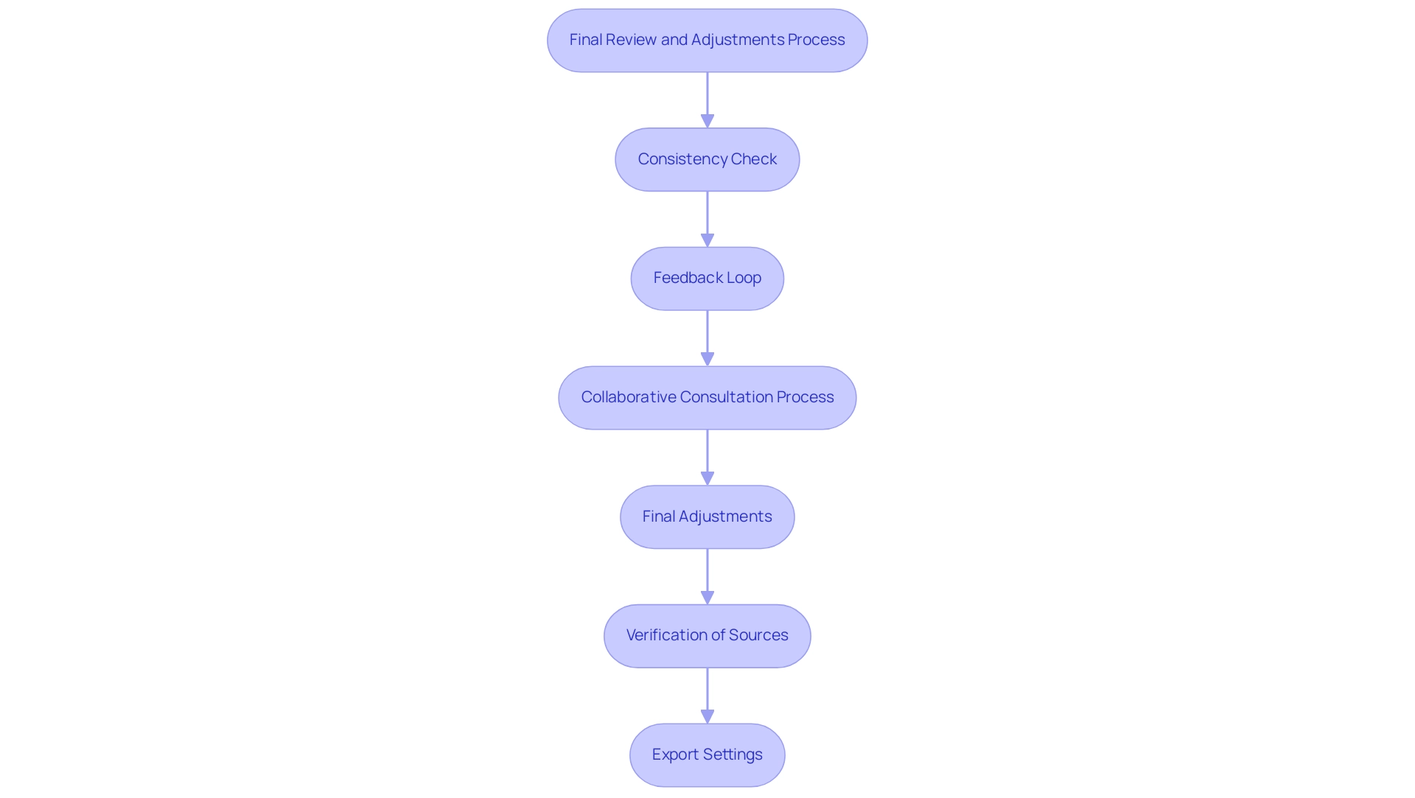
0 Comments