Introduction
Architectural rendering serves as a pivotal bridge between conceptual design and client comprehension, transforming abstract ideas into vivid visual narratives. This article delves into the essential concepts and various types of rendering techniques that architects employ to enhance communication and engagement with stakeholders.
From foundational 2D renderings that lay the groundwork for discussions to advanced photorealistic visuals that captivate potential investors, the exploration of these methodologies reveals their significance in modern architectural practice. As the demand for immersive experiences grows, understanding the nuances of rendering technology becomes imperative for architects aiming to elevate their presentations and foster a deeper connection with the community.
With projections indicating robust growth in the architectural rendering sector, this discourse also highlights the importance of integrating advanced software and innovative techniques to meet evolving client expectations and industry standards.
Understanding Architectural Rendering: Key Concepts and Types
Architectural visualization is an essential procedure in the architecture field, involving the creation of two-dimensional images or animations that illustrate the features of proposed concepts. The different kinds of depiction serve unique functions, enhancing visual communication and customer engagement:
- 2D Renderings: These foundational representations offer a flat view of the project, useful for initial discussions and conceptualization, providing essential details like layout and spatial relationships.
- 3D Visualizations: Offering three-dimensional illustrations, these images are indispensable for conveying depth and spatial relationships, thereby facilitating a comprehensive understanding of the design and fostering connections within the community. They often include specific details like materials and textures to help customers visualize the final product.
- Architectural Rendering Aerial View: Captured from a bird’s-eye perspective, the architectural rendering aerial view provides an overview of the site and its context. They are often employed in presentations to illustrate how an architectural rendering aerial view integrates a structure with its surroundings, highlighting the importance of community context and the relationship between the project and existing infrastructure.
- Photorealistic Images: Defined by their high fidelity, these visuals meticulously replicate real-world materials and lighting conditions, providing an immersive experience that captivates observers and improves customer satisfaction. They are especially effective in pre-sales phases, as shown by a case study where photorealistic images significantly boosted investor interest and project funding.
Familiarity with these visualization techniques is essential for architects aiming to create impactful visuals. Notably, the demand for photorealistic visuals has surged, driven by expectations for hyper-realistic presentations that blur the lines between reality and imagination. A case study on photorealistic images highlights this trend, showing that such visuals significantly enhance client engagement and improve stakeholder communication, making it easier for them to visualize the final outcome.
As a result, architectural firms are increasingly prioritizing advanced visualization technologies, with 70% planning to increase their technology investments over the next year. This strategic focus aligns with market projections estimating the architectural visualization sector will grow from $4.59 billion in 2024 to $16.18 billion by 2032, reflecting a robust CAGR of 17.0% during the forecast period. Moreover, comprehending and utilizing these visualization methods not only improves clarity of the composition but also strengthens cultural significance.
As highlighted by the American Institute of Architects, projects that incorporate local materials achieve a 30% higher community acceptance rate, emphasizing the importance of context in architectural planning. Architects and creators who embrace these new trends in visualization are not only enhancing their creative abilities but also offering customers a more immersive experience, ensuring that their projects resonate with both stakeholders and the community at large.
Essential Software and Techniques for Aerial View Rendering
To achieve breathtaking airborne views in architectural visualization, several software options stand out for their capabilities and user-friendliness:
- SketchUp: Renowned for its rapid 3D modeling capabilities, SketchUp features an intuitive interface that is particularly accessible for beginners while still offering depth for seasoned professionals, ensuring accuracy in visualizations through meticulous detail that contributes to the overall narrative of the design.
- 3ds Max: This software is celebrated for its advanced modeling functionalities and is a staple in the architectural visualization realm. It provides accuracy and adaptability, making it a favored option among leading architects dedicated to capturing the essence of their designs.
- V-Ray: As a robust visualization engine compatible with 3ds Max, V-Ray excels in producing photorealistic images, ensuring that architectural designs are represented with remarkable precision, which is crucial for effective client collaboration and informed decision-making.
- Lumion: Recognized for its real-time visualization capabilities, Lumion excels at creating architectural rendering aerial views that incorporate environmental context, offering an immersive experience.
- Twinmotion: Available for $445 per year, Twinmotion offers additional options for architects looking for value in their software investments.
Techniques for Enhancing Elevated Views:
- Adjust camera settings meticulously to optimize angles and focal lengths, capturing the most compelling perspectives of your design.
- Experiment with lighting effects, particularly during dawn or dusk, to create dramatic visuals that enhance the emotional impact of your renderings.
- Incorporate contextual elements—such as adjacent buildings, foliage, and roadways—to construct a realistic environment that grounds your elevated views in the surrounding landscape.
Incorporating insights from Amanda Reid, a designer who praised Applet3D for their excellent quality of visuals and responsive service, underscores the role of reliable software and services in achieving stunning results. Additionally, the case study on Archicad illustrates its comprehensive capabilities and user experiences, with users commending its ease of use despite some challenges with licensing and a steep learning curve, such as navigating the software’s extensive features. By utilizing these software solutions and methods, architects can greatly enhance the quality of their architectural rendering aerial view, ensuring that their creations are both visually appealing and contextually pertinent, thus reinforcing the investment in high-quality visualizations as vital for project development.
The Importance of Aerial Views in Architectural Presentations
An architectural rendering aerial view offers an expansive perspective that underscores the intricate relationship between a building and its environment. The advantages of using elevated renderings are numerous:
- Enhanced Visualization: Elevated perspectives enable clients to fully comprehend the project’s context, allowing for a clearer understanding of spatial relationships and how the layout interacts with its surroundings.
- Communication of Concepts: These views are instrumental in conveying complex concepts in a straightforward manner, thus facilitating more productive discussions with clients and stakeholders.
- Marketing Appeal: High-quality architectural rendering aerial view serves as potent marketing assets, presenting the layout in an engaging fashion that captures the interest of potential buyers and investors. As mentioned by Lucas Meszaros,
Perspective in architecture is a composition of creativity. Depth signals, similar to musical notes, direct the observer; this is particularly accurate in elevated compositions that craft a captivating visual narrative.
- Site Analysis: Elevated perspectives are invaluable for evaluating site conditions and constraints, providing essential insights that inform the planning process. Recent studies highlight the significance of architectural rendering aerial view in architectural presentations, suggesting an increasing preference among customers for overhead views as a way of improving design communication. For instance, the King Road Master Plan in Saudi Arabia showcases architectural rendering aerial view visualizations that effectively highlight the project’s integration with its surroundings. Furthermore, statistics reveal that over 70% of clients prefer architectural rendering aerial views in proposals, demonstrating their significant role in decision-making.
To achieve these high-quality visuals, partnering with a professional service like J. Scott Smith Visual Designs can be invaluable. Our expertise in producing preliminary visuals enables the visualization and validation of architectural concepts, ensuring that your project not only meets aesthetic expectations but also enhances its market value.
Tips for Hiring 3D Architectural Visualization Services: When seeking quality visualization services, consider the following:
- Review Portfolios: Examine previous work to assess the quality and style of renderings.
- Check References: Speak to previous customers about their experiences and satisfaction.
- Discuss Your Vision: Ensure the service provider understands your project requirements and can translate them into visuals.
- Evaluate Communication: Select a provider who conveys information clearly and is receptive to feedback during the process.
Mastering techniques for architectural rendering aerial view not only enhances the quality of architectural presentations but also creates pathways to new opportunities, including new projects, partners, and customers in the field.
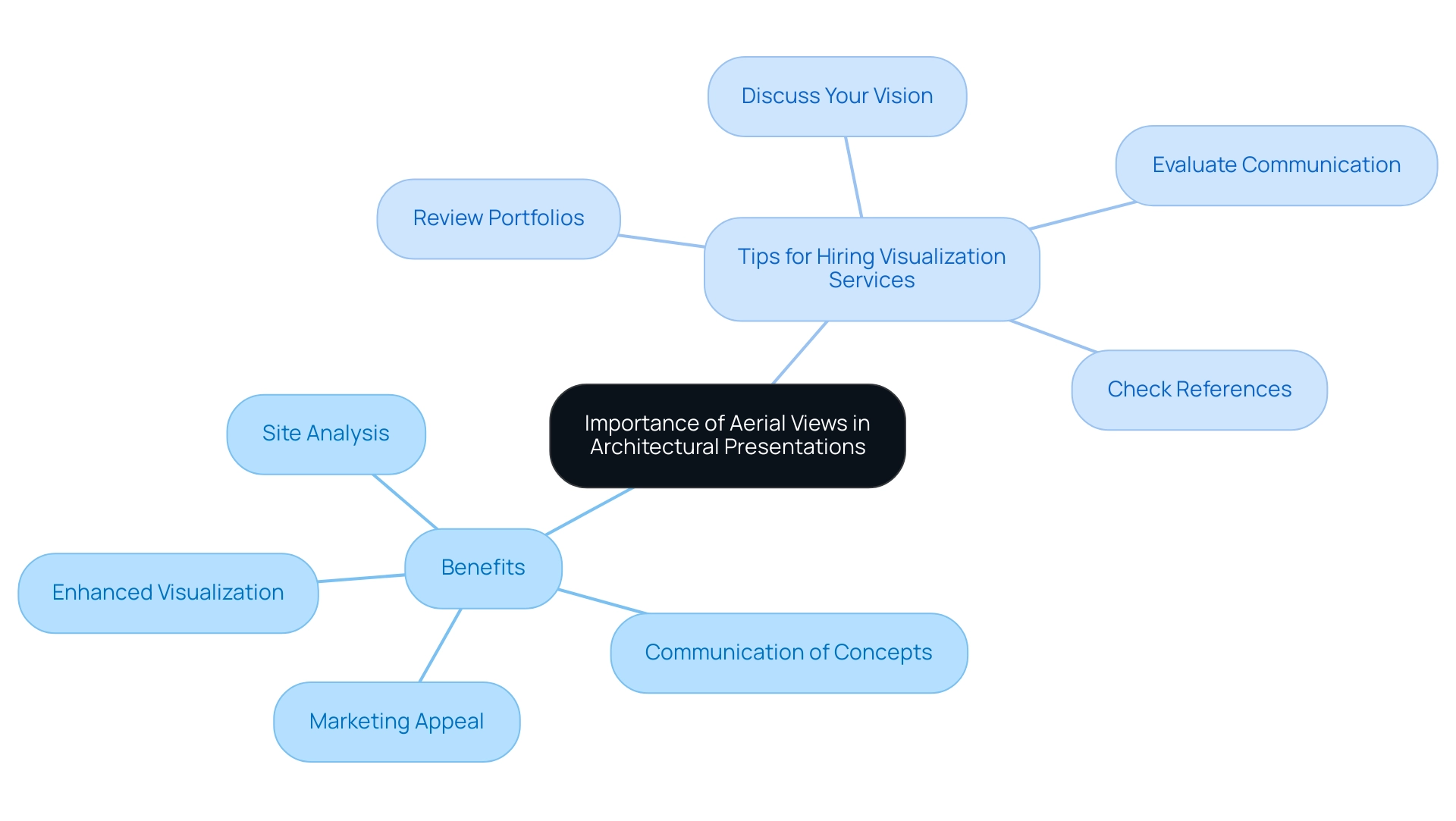
Best Practices for Capturing Stunning Aerial Perspectives
To attain engaging aerial viewpoints in architectural illustrations, follow these recommended practices:
Select the Ideal Angle: Test different angles to discover the most appealing perspective of the structure. A slight tilt in the architectural rendering aerial view can introduce dynamism and engage viewers more effectively, ultimately capturing the essence of the architectural vision. Additionally, incorporating foreground elements like trees, vehicles, or figures into the architectural rendering aerial view establishes depth and context, enriching the overall composition and making the scene more relatable. These elements can also serve as a bridge between concept and reality, enhancing client collaboration and instilling confidence in potential investors during the pre-sales phase, particularly when utilizing architectural rendering aerial view to leverage natural lighting and foster a realistic and inviting atmosphere. The golden hours of early morning or late afternoon can infuse warmth into your creations, enhancing their appeal and ensuring accuracy in showcasing design intent.
Implement Post-Processing Techniques: Utilize software such as Adobe Photoshop to refine colors, contrast, and intricate details after completion. This enhancement process can significantly elevate the quality of the final image, ensuring that it meets professional standards and resonates with potential investors.
In the realm of architectural photography, expert practitioners emphasize that the interplay of lighting and composition is paramount in conveying the intended narrative of a structure. Myron Gutmann, principal investigator of the NICHD Program Project, emphasizes the significance of ethical considerations in architectural visualization, stating that projects must balance aesthetic appeal with responsible data management. As illustrated in the case study titled ‘Ethical Considerations in Public Use Data,’ effective airborne photography must navigate the ethical challenges of maintaining public use data, ensuring confidentiality while maximizing visual impact. Moreover, the recent publication ‘Real-Time Interpolated Visualization of Terrain Point Cloud Data’ in Sensors offers valuable insights and statistical context that can further inform visualization techniques, highlighting the role of detailed visuals in depicting and enhancing residential architecture concepts, and their importance in generating interest and investment during the pre-sales process.
Future Trends in Aerial Rendering: Innovations and Technologies
The future of airborne visualization is set for considerable progress, propelled by various essential trends that are transforming the architectural scene:
- Virtual Reality (VR): This technology is changing how architects showcase their creations, enabling customers to immerse themselves in simulated airborne environments. By offering a tactile perception of space, VR improves user comprehension and satisfaction with the design process.
- Augmented Reality (AR): AR provides the capability to overlay visual representations onto actual environments, creating an interactive experience that enhances presentations. This technology assists users in visualizing projects within context, resulting in more informed choices.
- AI-Enhanced Visualization: The incorporation of artificial intelligence in visualization software simplifies workflows by automating repetitive tasks and improving the quality of images. This not only improves efficiency but also allows architects to focus on more creative aspects of their projects. Notably, AI is facilitating the creation of lifelike CG humans, bridging the uncanny valley in architectural visualizations and enhancing the overall realism of presentations.
- Cloud-Based Collaboration: With the rise of remote work, cloud-based tools are becoming essential for real-time cooperation on architectural rendering aerial views. These platforms enable teams to work together seamlessly, regardless of geographical barriers, fostering innovation and teamwork. This collaborative method highlights clear communication and customer feedback throughout the visualization process, from initial project briefings to detailed 3D modeling.
- Material and Lighting Selection: A critical stage in the visualization process involves the meticulous selection of materials and lighting. This ensures that the visual experience accurately represents the purpose. By thoughtfully selecting materials and strategically positioning virtual lights, architects can establish a lifelike ambiance that emphasizes important architectural features in an architectural rendering aerial view.
- Refinement Process: Throughout the visualization process, ongoing improvement based on customer feedback is essential. This iterative process allows for adjustments to be made, ensuring that the final product aligns with stakeholder expectations and investment considerations.
As lead architects, understanding these trends is crucial, especially considering that 64% of staff architects hold degrees in architecture, reflecting their foundational expertise in design technologies. Additionally, the digital asset management market, valued at $3.96 billion in 2023, is expected to attain $16.18 billion by 2032, emphasizing the industry’s expansion and the significance of adopting advanced visualization technologies. For example, a case study on how 3D visualization has assisted real estate agents in finalizing transactions demonstrates the practical use of these technologies in improving customer engagement.
By staying abreast of these trends, architects can effectively leverage emerging technologies to enhance their rendering projects, ensuring they remain competitive and responsive to client needs.
Conclusion
Architectural rendering stands as a vital component of modern architectural practice, bridging the gap between design concepts and client understanding. Through various techniques—ranging from foundational 2D renderings to immersive photorealistic visuals—architects can effectively communicate their visions and foster deeper engagement with stakeholders. The evolution of rendering technology has highlighted the importance of advanced methodologies that not only enhance the clarity of designs but also ensure cultural relevance and community acceptance.
The increasing demand for high-quality visuals, particularly in the realm of aerial renderings, underscores the necessity for architects to adopt innovative software and techniques. By leveraging tools such as:
- SketchUp
- 3ds Max
- V-Ray
- Lumion
architects can create stunning representations that resonate with clients and investors alike. As client expectations continue to evolve, the integration of technologies like virtual and augmented reality will further revolutionize how designs are presented, offering immersive experiences that enhance understanding and satisfaction.
In conclusion, the architectural rendering sector is poised for significant growth, with projections indicating a substantial increase in investment and technology adoption. By embracing these advancements, architects can not only elevate their presentations but also ensure their designs are both visually compelling and contextually relevant. This strategic focus on rendering excellence will ultimately lead to improved stakeholder communication, enhanced marketability, and a stronger connection with the community, solidifying the role of architectural rendering as an indispensable tool in the design process.
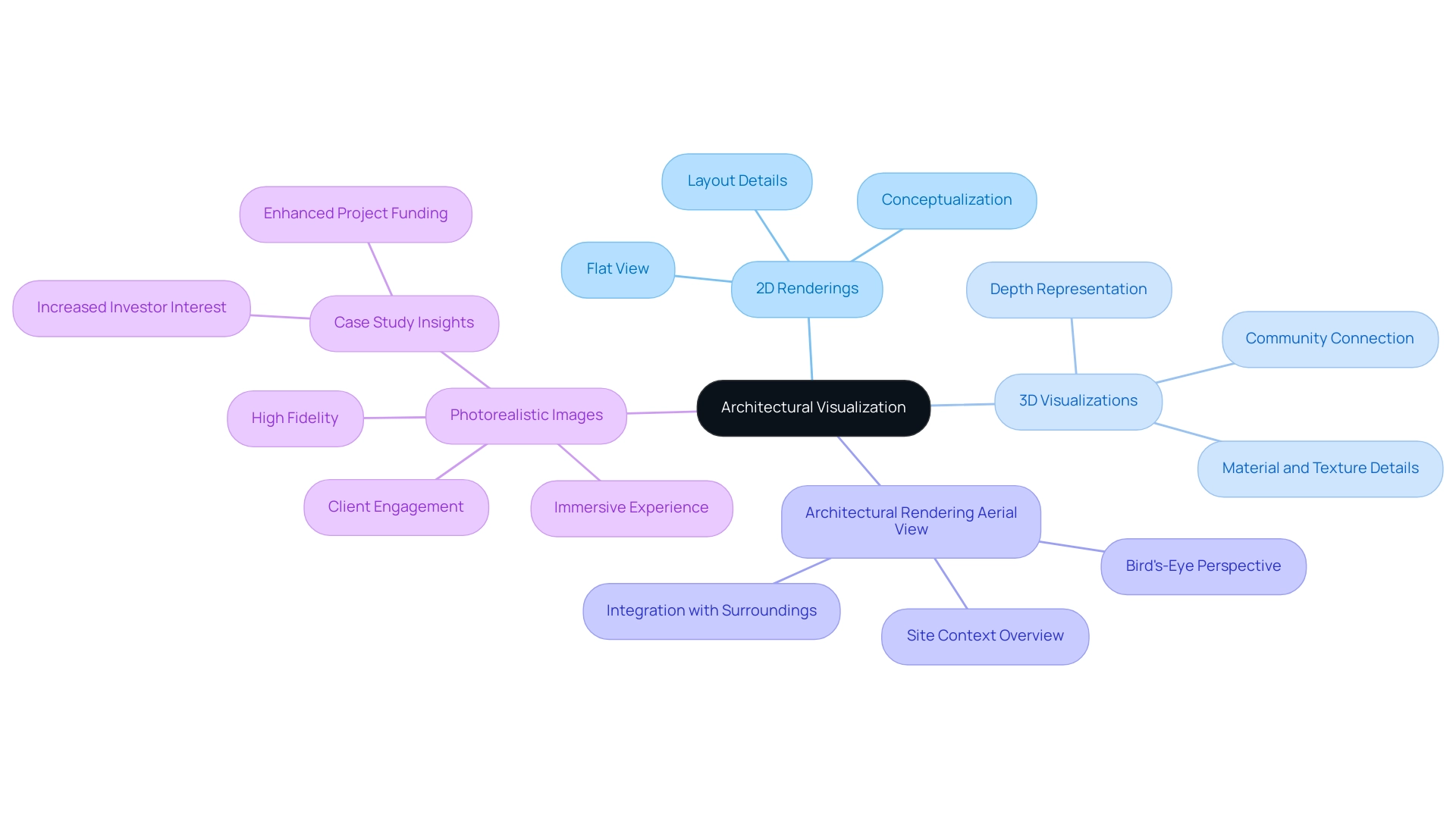
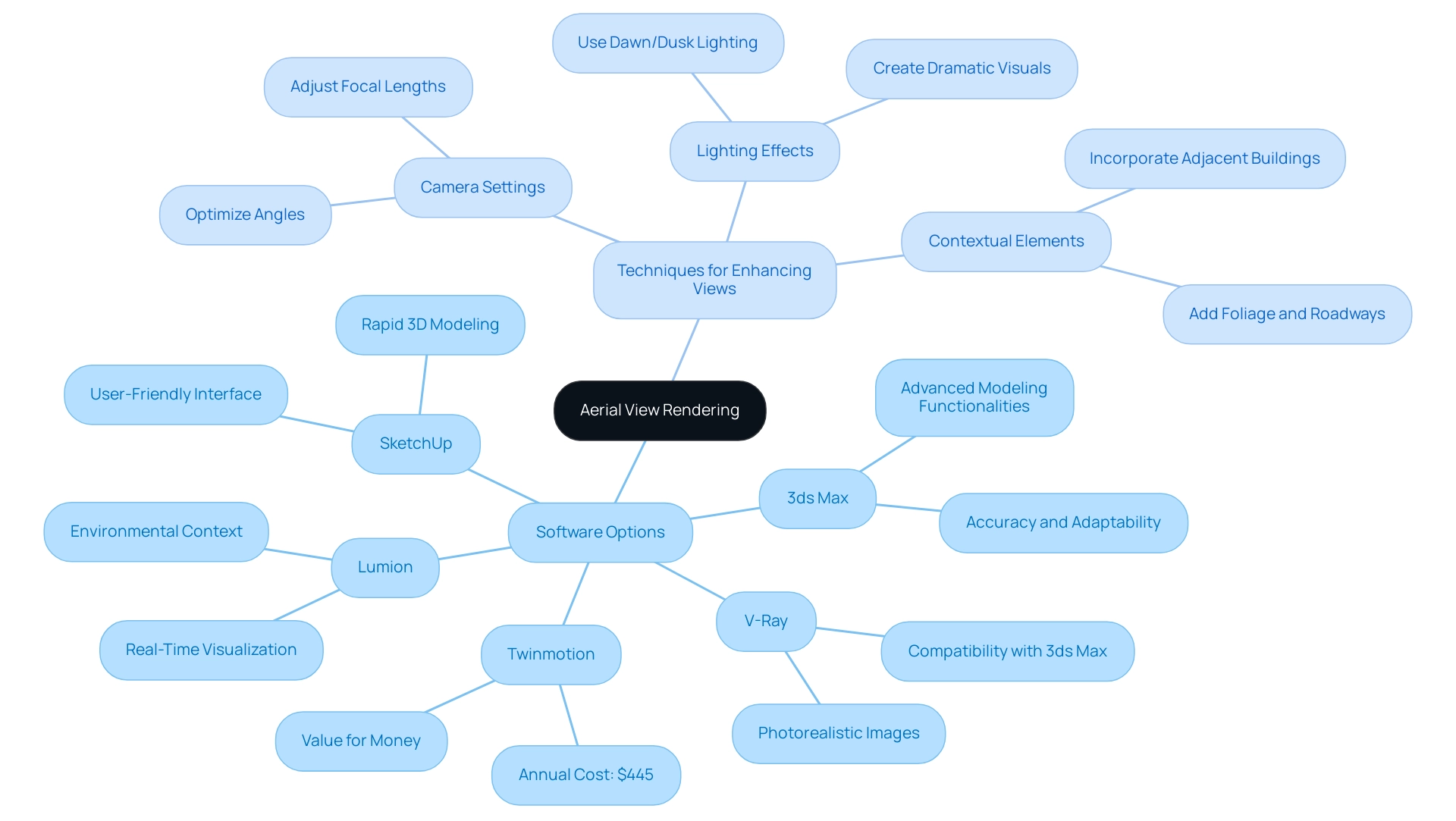
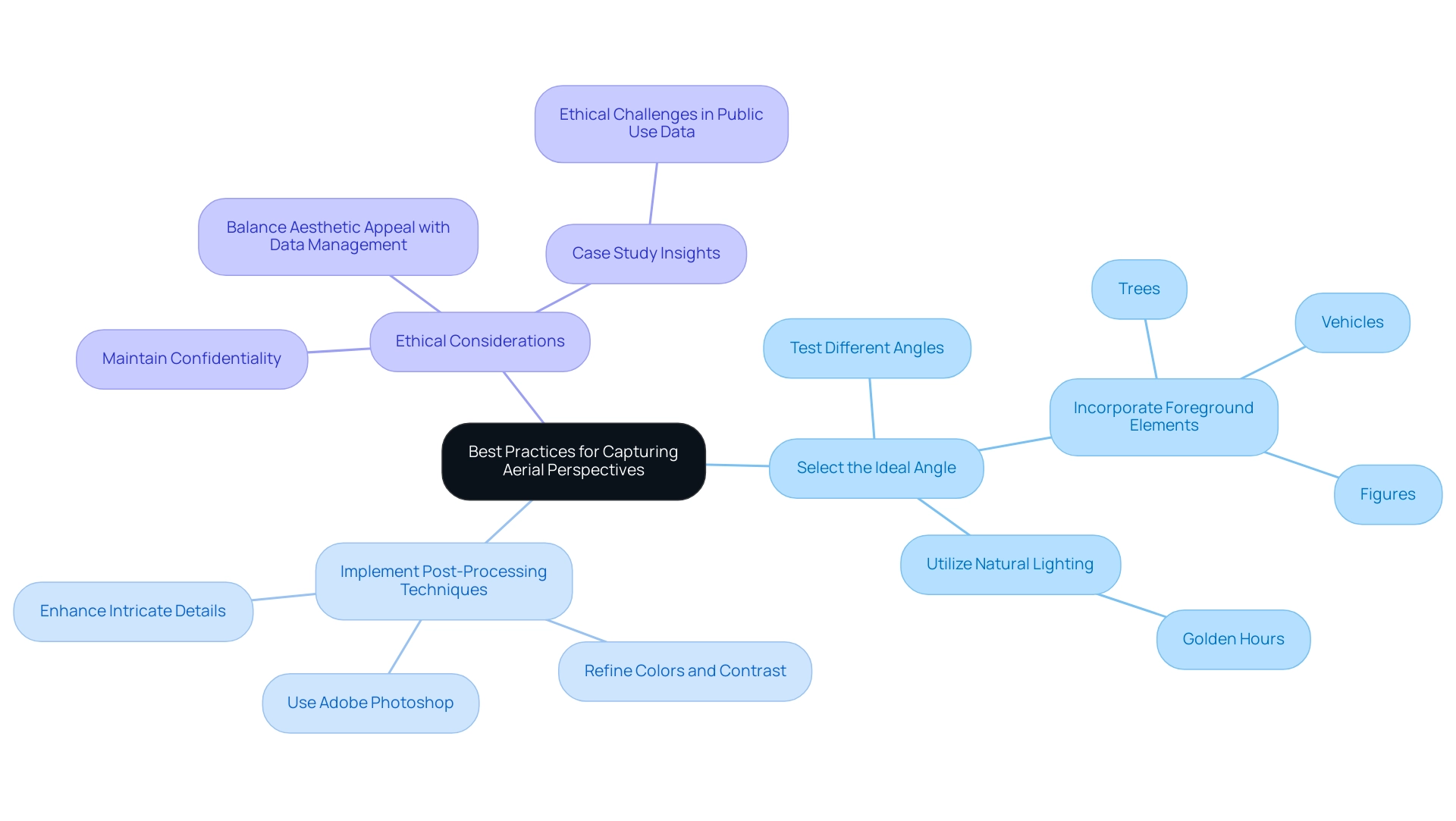
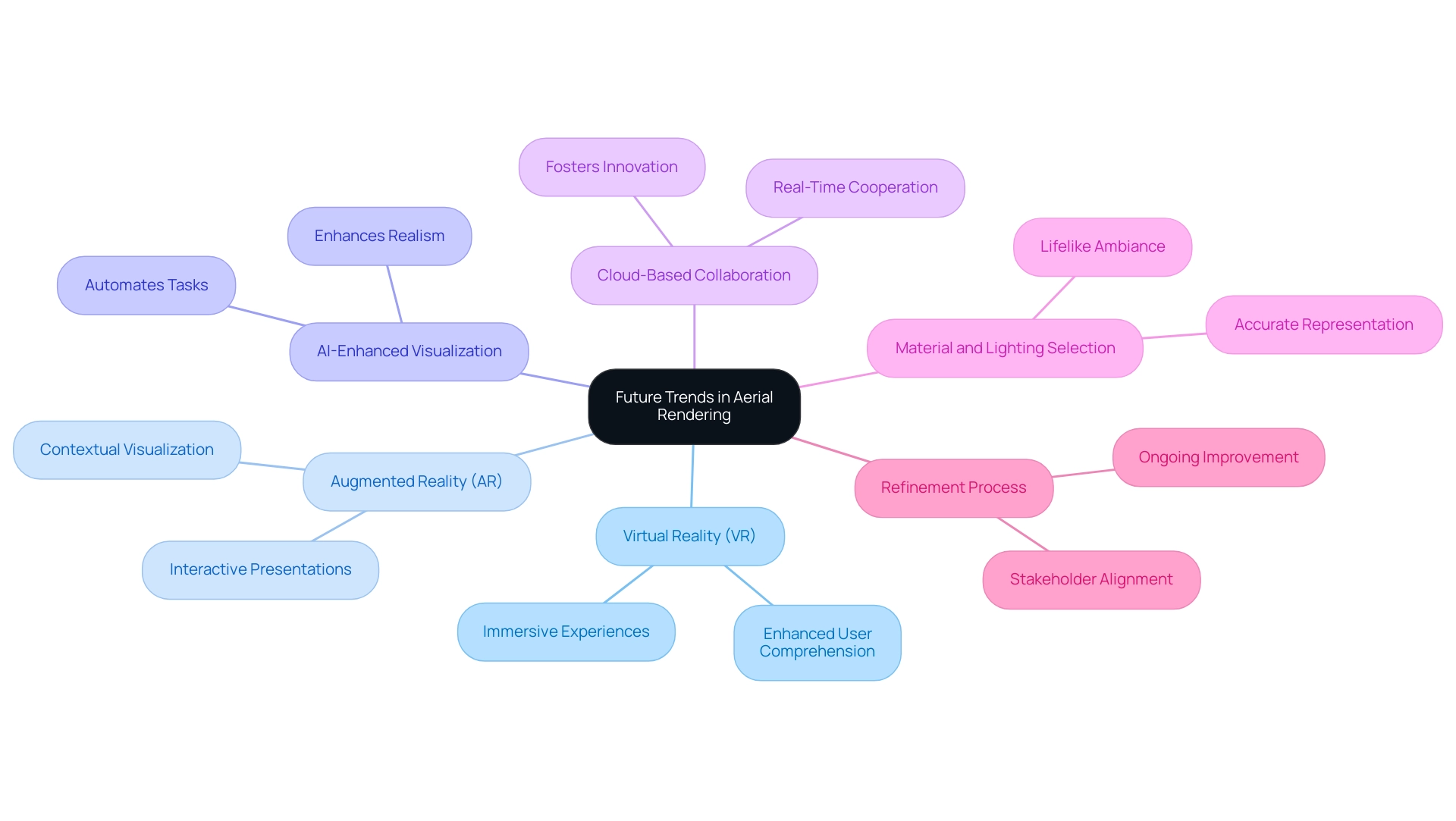
0 Comments