Introduction
In the rapidly evolving landscape of architectural design, 3D rendering has emerged as a critical tool that transcends traditional visualization methods. This intricate process not only enhances the ability of architects to convey their visions with striking realism but also serves as a vital communication bridge between designers, clients, and stakeholders.
By delving into the nuances of 3D architectural rendering, this article explores its foundational elements, diverse techniques, essential software tools, and the pivotal role of lighting and textures in achieving photorealism. Furthermore, it highlights how these renderings can significantly impact marketing strategies and client engagement, ultimately shaping the future of architectural practices.
As the industry continues to embrace technological advancements, understanding and mastering these components becomes paramount for architects aiming to elevate their projects and meet the growing demands of the market.
Understanding 3D Architectural Rendering: A Foundation for Modern Design
3D architectural visualization acts as a guide to 3D renderings for modern architecture by generating two-dimensional images or animations that vividly represent the characteristics of a proposed architectural design. This crucial technique enables architects to visualize their designs with remarkable realism, thereby enhancing communication with clients and stakeholders. At J. Scott Smith Visual Designs, our cooperative visualization process includes several phases, beginning with initial communication and briefs to detailed modeling and final outputs.
The significance of these initial steps cannot be overstated, as they create the foundation for providing tailored representations that align with a project’s unique vision and specifications. Notably, North America held the highest market share in 2022, underscoring the scale and relevance of the industry. Moreover, the architecture, engineering, and construction sector was recognized as the largest end-use market for 3D visualization in 2023, emphasizing the significance of a guide to 3D renderings for modern architecture in contemporary creative practices.
Rendering serves as a guide to 3D renderings for modern architecture, encompassing a spectrum of styles, including:
– Photorealistic images that capture intricate details—such as the way sunlight dances off windows and the textures of materials
– Conceptual sketches that convey overarching design intentions
– Dynamic animated walkthroughs that immerse viewers in the envisioned space
As one of the largest companies in the defense industry stated, ‘Thank you for sending the market report and data. It looks quite comprehensive and the data is exactly what I was looking for.’
This quote highlights the importance of comprehensive market data in the area of architectural visualization. Additionally, the use of a guide to 3D renderings for modern architecture plays a crucial role in enhancing project confidence and generating investment, serving as a bridge between concept and reality. The application of AI and machine learning in 3D visualization technology is poised to enhance performance and automate various aspects of the process, improving production efficiency and image quality in the industry.
Mastery of these foundational aspects is essential, as it serves as a guide to 3D renderings for modern architecture, paving the way for exploring more advanced design techniques and applications that are shaping modern building practices.
Exploring Different Types of 3D Rendering Techniques
The architectural visualization landscape acts as a guide to 3D renderings for modern architecture, showcasing a variety of techniques, each offering distinct advantages suited to different project requirements. As Sushmita Roy, a seasoned 3D professional, notes, “A creative focus and a knack for diverse 3D designs are essential in leveraging these technologies effectively.” Among these techniques, 3D townhome visualization stands out for its ability to enhance clarity and communication, empowering developers to present a strong narrative that sells not just homes but futures.
Ray tracing, with its superior ability to produce realistic lighting and shadows, remains the preferred option for photorealistic images, while rasterization excels in speed, making it suitable for real-time applications like virtual reality environments. Additionally, the emergence of hybrid techniques that integrate both ray tracing and rasterization allows architects to achieve a balance between visual fidelity and performance efficiency. The function of high-quality visual representations goes beyond aesthetics; it improves contractor communication, removes design misunderstandings, and fosters confidence among buyers through immersive property exploration.
Protolab’s research notes significant investments in visualization technologies, reflecting a growing market demand for high-quality visualizations. Importantly, businesses should also consider outsourcing 3D architectural visualization to improve efficiency and focus on core activities. Outsourcing can provide access to specialized skills and technologies, ultimately leading to improved results.
Moreover, a case study on Augmented Reality in eCommerce reveals that 77% of customers prefer viewing products with configurators in augmented reality, which enhances user experience and satisfaction. By understanding these visualization methodologies and the advantages of outsourcing, architects can utilize a guide to 3D renderings for modern architecture to make informed decisions that significantly enhance the visual quality and impact of their projects, ultimately increasing property value and market differentiation.
Essential Software Tools for Creating Stunning 3D Renderings
Producing remarkable 3D images requires expertise in several vital software tools, as outlined in the guide to 3D renderings for modern architecture, each providing distinct features that address various elements of building visualization. Precision and meticulous detail are crucial in this process, as they capture the essence of a design and facilitate effective client collaboration. Tiny details, from the way sunlight dances off the windows to the subtle texture of the bricks, contribute significantly to the storytelling aspect of architectural visuals, making the design feel real and lived-in.
SketchUp stands out for its intuitive interface and rapid modeling capabilities, making it a preferred choice among architects for quick conceptualizations. In comparison, 3ds Max, obtainable via monthly, annual, or three-year subscription plans, is famous for its sophisticated visualization features and extensive plugin support, improving its adaptability in intricate tasks. V-Ray enhances 3ds Max with its exceptional photorealistic visualization capabilities, enabling architects to achieve intricate textures and realistic lighting effects that bring designs to life.
The importance of these details cannot be overstated, as they enhance the emotional effect of depictions and assist clients in visualizing their future environments, ultimately affecting the perceived investment worth of distinctive endeavors. Notable alternatives include Blender, celebrated as the best free and open-source 3D modeling software, which supports a full pipeline model and boasts substantial community support across multiple operating systems. Furthermore, Lumion excels in real-time visualization, enabling quick and dynamic displays of design concepts.
Rhino offers a 90-day free trial and a perpetual license model, providing architects with a valuable opportunity to explore its features before committing. As Varvara Koneva aptly states,
Now, no matter which 3D visualization software you choose, each tool brings its own unique functionality to the table…
This underscores the necessity for architects to familiarize themselves with these tools, as they are pivotal in achieving high-quality design visualizations and meeting the increasing demands of the industry. The incorporation of intricate details within these visuals ultimately determines the investment value for unique projects, making the choice of software and attention to detail essential in enhancing the overall architectural vision, which serves as a guide to 3D renderings for modern architecture.
The Role of Lighting and Textures in Achieving Photorealism
Achieving photorealism in 3D visuals fundamentally relies on the integration of effective lighting techniques and high-quality textures. Natural lighting can be convincingly simulated through methods such as global illumination, which enhances the realistic portrayal of light interaction within the environment. In dynamic lighting settings, prioritizing Global Illumination and Direct Shadows over Screen Space Reflections (SSR) and Ambient Occlusion is crucial, especially when computational power is limited.
Strategic use of artificial lighting can accentuate specific design features, guiding viewer attention to impactful areas. Textures must be of high resolution and meticulously crafted to accurately reflect the materials represented in the design—from intricate wood grain patterns to subtle variations in brick surfaces. Colin Ware notes, “Indeed, NPR algorithms rely on a selection of features within models to determine which features will have a direct bearing on the image,” underscoring the significance of appropriate lighting techniques for enhancing image quality.
Furthermore, applying the bidirectional reflectance distribution function (BRDF) is essential for calculating how incident light is scattered at surfaces, as illustrated in our case study on Surface Scattering, which details how light energy is scattered back toward the camera. By achieving a careful balance between light and texture, architects can use their skills as a guide to 3D renderings for modern architecture, creating visuals that attain a high degree of realism and effectively convey the intended atmosphere of the space. This design development process, supported by our top-tier 3D Architectural Visualization services—including advanced modeling, real-time visualization capabilities, and customizable design options—ensures enhanced client understanding, improved stakeholder communication, and the early identification of design issues.
Our extensive portfolio showcases successful projects, while our insightful blog resources provide valuable industry updates and insights, contributing to the preservation of architectural legacy and the celebration of creativity.
Leveraging 3D Renderings for Effective Marketing and Client Engagement
The guide to 3D renderings for modern architecture highlights how 3D visualizations have emerged as indispensable assets in the realms of marketing and client engagement within architecture. These visual tools act as a guide to 3D renderings for modern architecture, being particularly effective during presentations by providing clients with a vivid representation of the final product, thus facilitating informed decision-making and increasing the likelihood of securing approvals. As emphasized by industry expert Mary Mellionard, ‘The guide to 3D renderings for modern architecture not only illustrates concepts but also bridges the communication gap between architects and clients, ensuring everyone is aligned.’
At J. Scott Smith Visual Designs, we recognize the importance of client feedback and collaboration, which is why our iterative design process is created to include your insights at every stage. One of our clients, Jane Doe, remarked, ‘The collaborative process made all the difference; I felt involved at every step, and the final results exceeded my expectations.’ Furthermore, high-resolution images can be prominently showcased in marketing materials such as brochures and websites, effectively highlighting an architect’s portfolio and capabilities, serving as a guide to 3D renderings for modern architecture.
The strategic use of these visuals in social media campaigns serves as a guide to 3D renderings for modern architecture, enhancing brand visibility and attracting potential clients while positioning firms as leaders in a competitive marketplace. Additionally, the 3D visualization market presents opportunities across various sectors, and a guide to 3D renderings for modern architecture highlights how advancements in AI and machine learning are poised to automate processes, improving performance and image quality. By collaborating with J. Scott Smith Visual Designs for initial renderings, you can use the guide to 3D renderings for modern architecture to visualize and validate your concepts, ultimately fostering stronger relationships and driving project success.
Ready to explore the potential of your architectural creation concepts? Contact us today to schedule a consultation and see how we can help bring your design concepts to life.
Conclusion
The exploration of 3D architectural rendering has unveiled its transformative potential in modern design practices. This sophisticated process not only enhances the visualization of architectural projects but also serves as a critical communication tool among architects, clients, and stakeholders. By understanding the foundational elements, various rendering techniques, and essential software tools, architects can master the art of creating compelling visualizations that resonate with their vision and objectives.
Moreover, the pivotal role of lighting and textures cannot be overlooked in achieving photorealism. By skillfully manipulating these elements, architects can produce renderings that not only capture the essence of their designs but also convey an intended atmosphere that engages viewers on a deeper level. As the industry embraces innovations such as AI and machine learning, the efficiency and quality of renderings will continue to improve, further solidifying their significance in architectural practices.
In the realm of marketing and client engagement, 3D renderings stand out as invaluable assets. They not only enhance presentations but also foster collaboration and informed decision-making, ultimately bridging the gap between concept and reality. As firms leverage these visual tools to elevate their marketing strategies, they position themselves for success in a competitive landscape.
In essence, the mastery of 3D architectural rendering is crucial for architects aiming to enhance their projects and meet the evolving demands of the market. By embracing these techniques and tools, architects can not only elevate their design capabilities but also contribute to the advancement of the architectural profession as a whole.
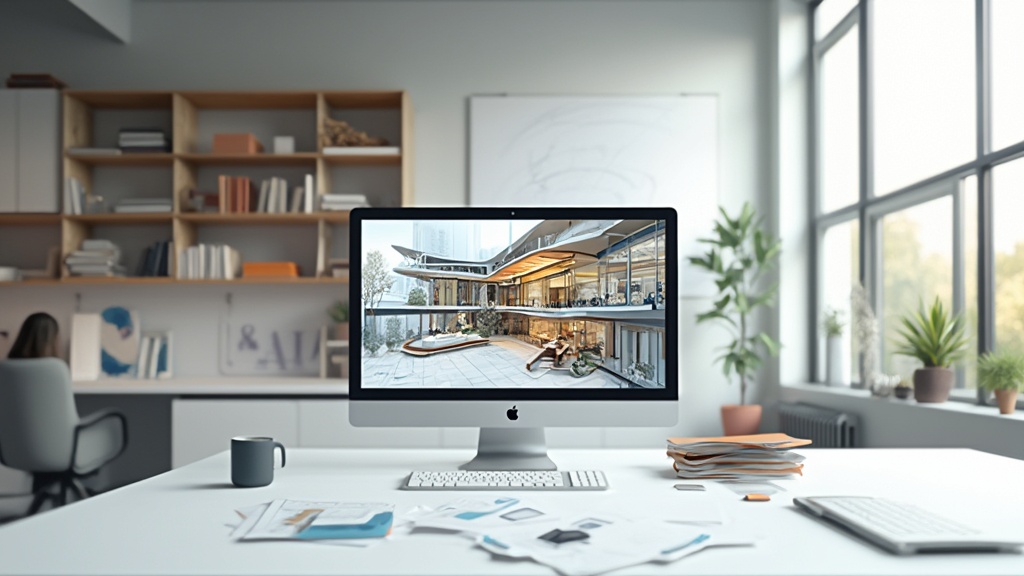
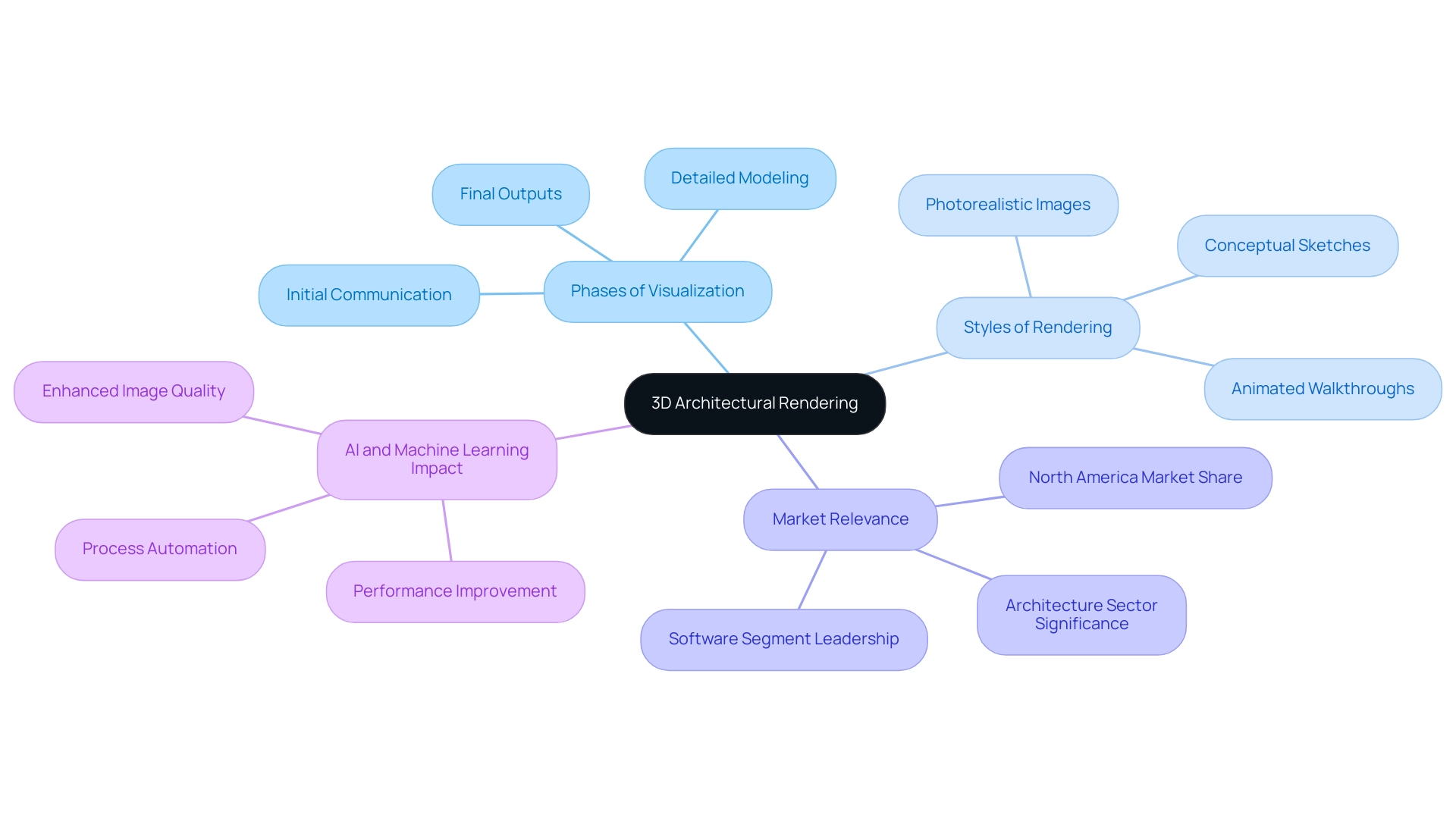
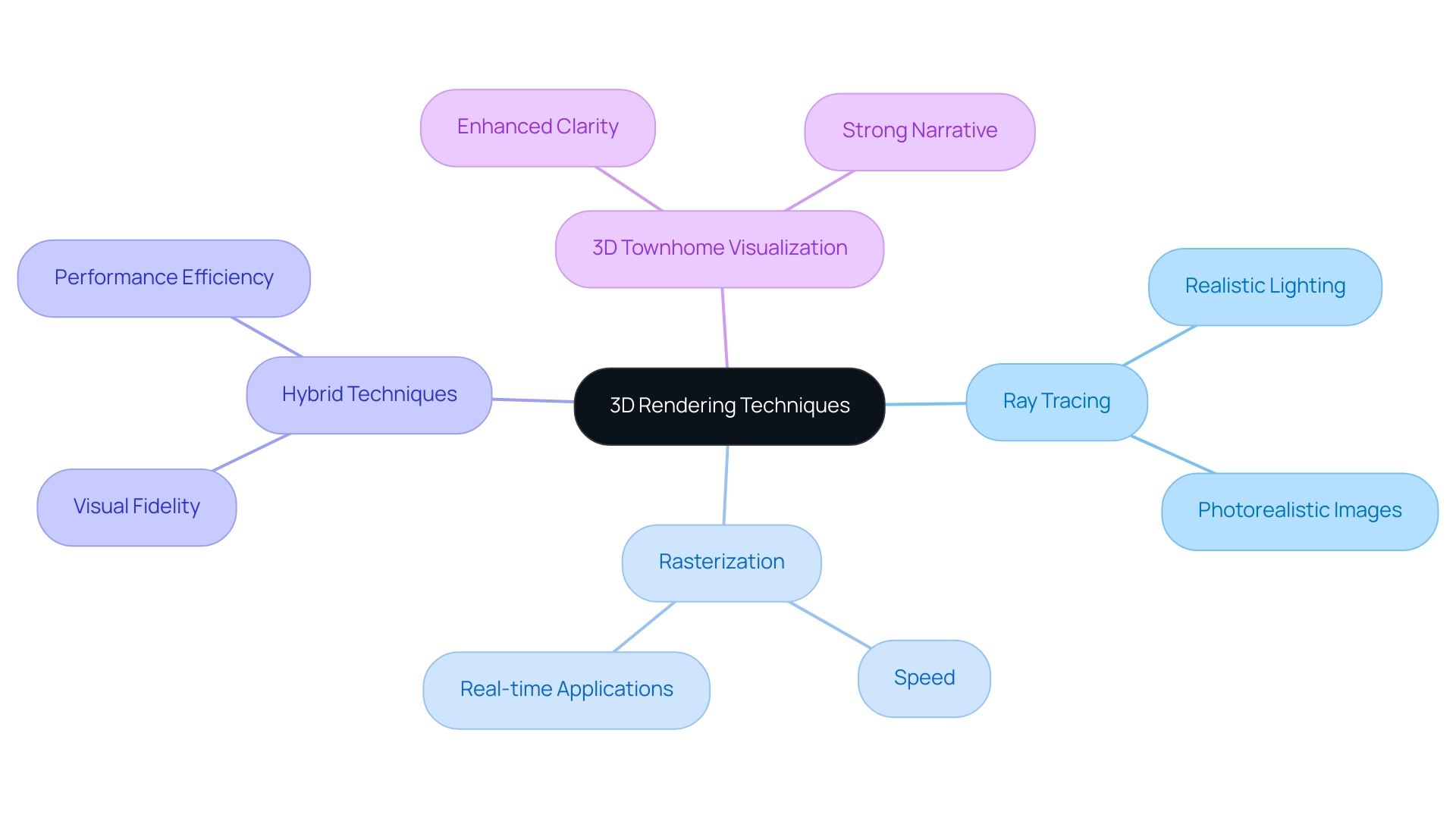
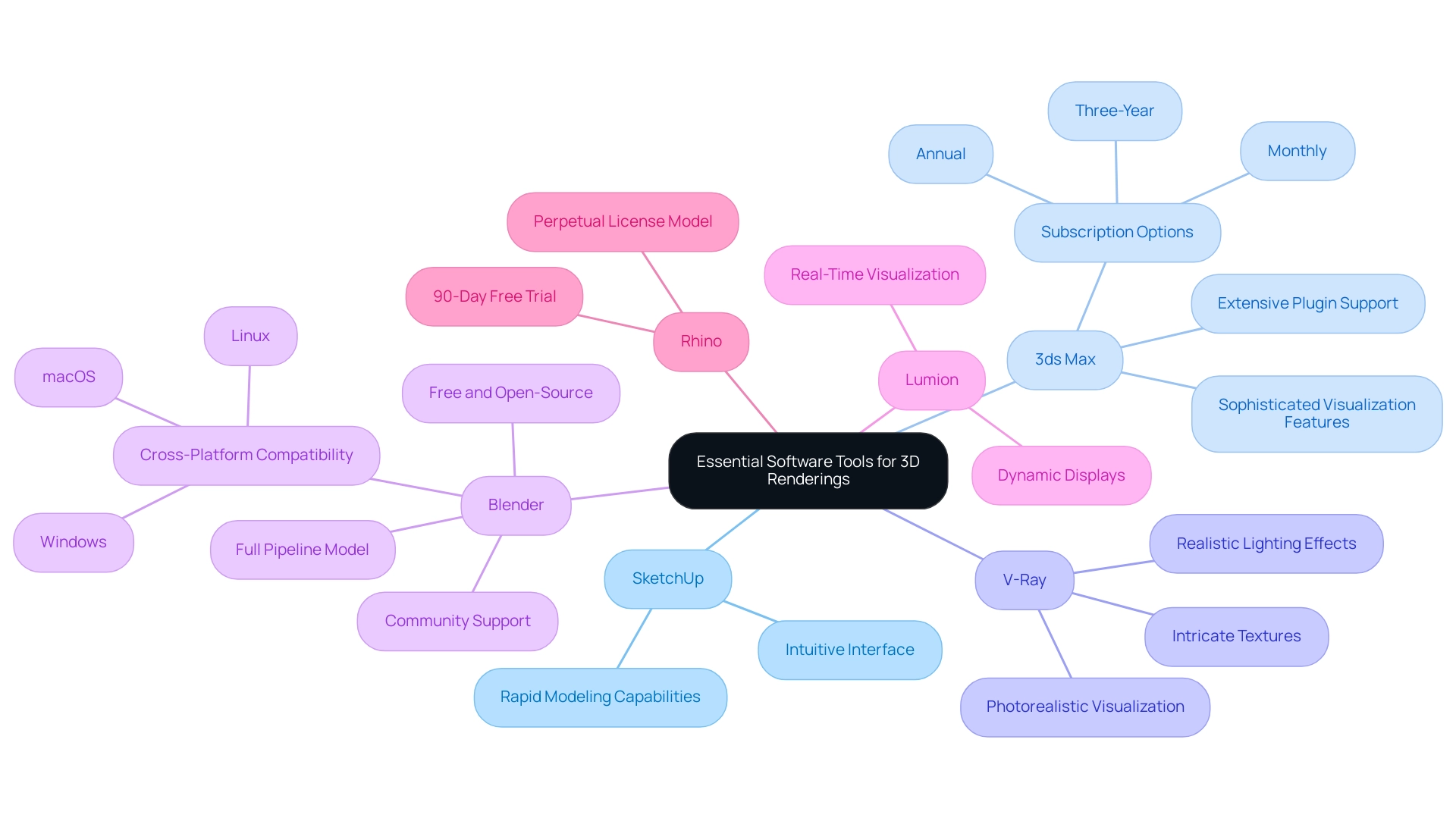
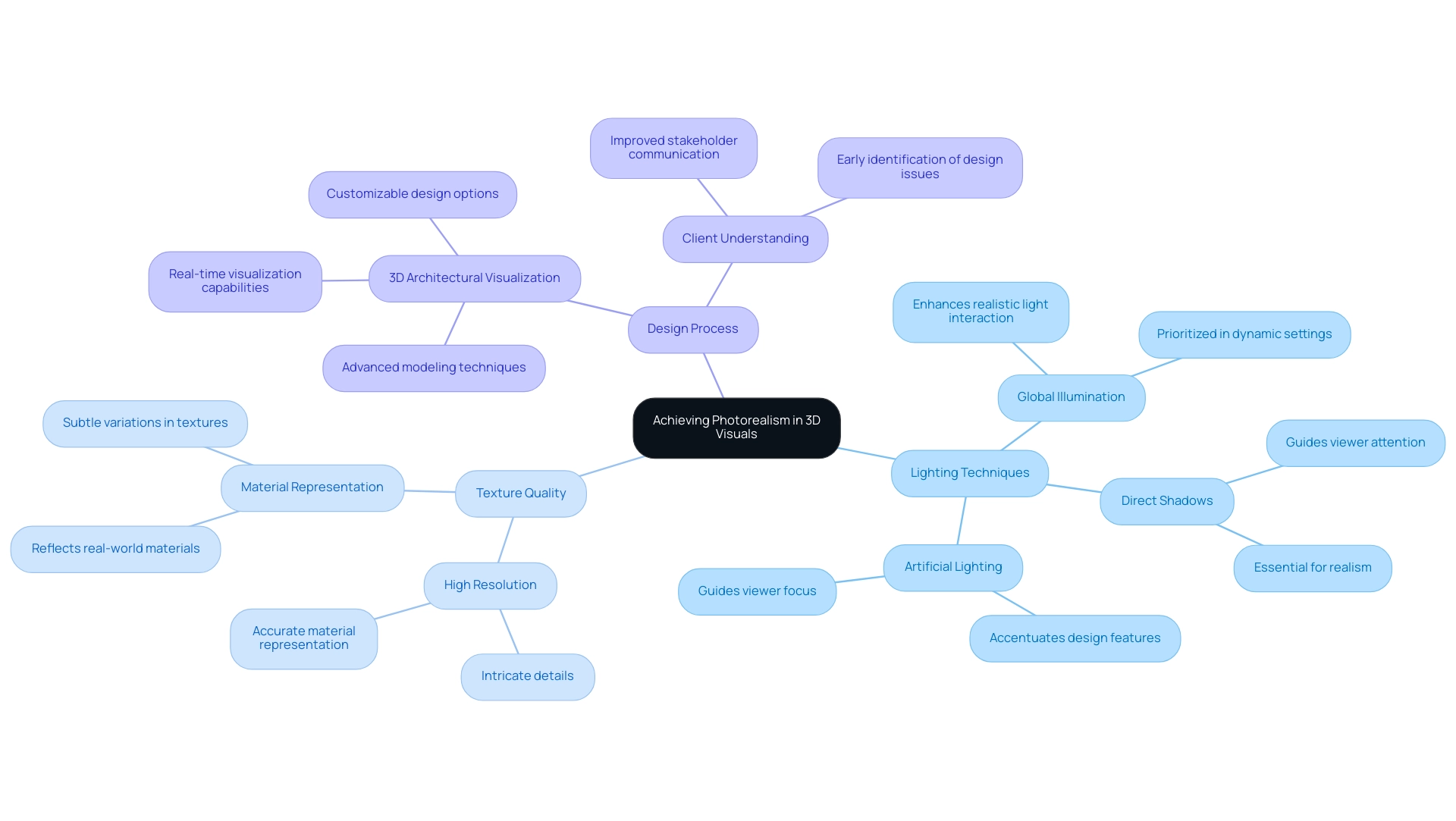
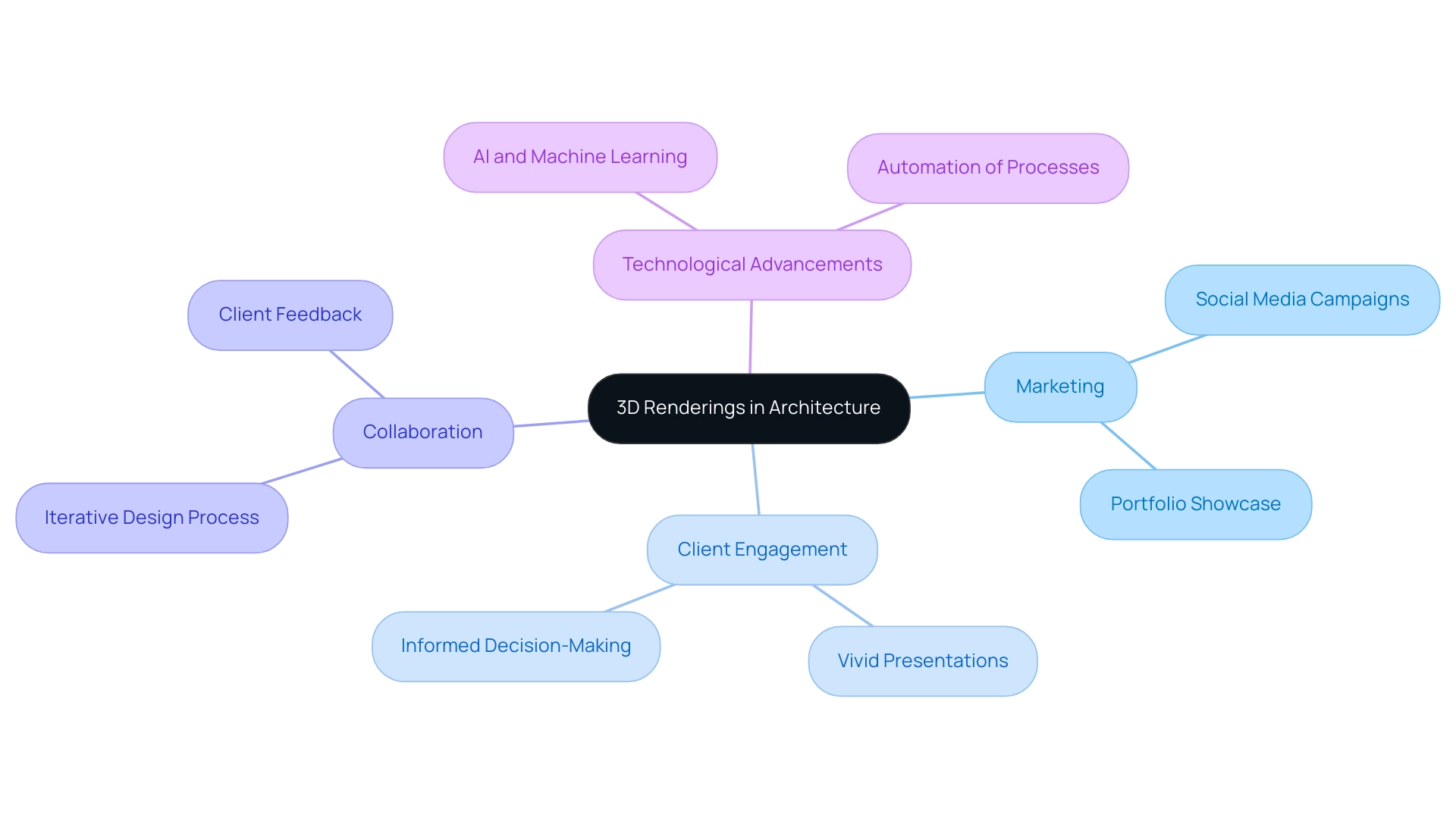
0 Comments