Introduction
In the realm of architectural design, the ability to effectively visualize concepts is paramount. Architectural rendering serves as a vital bridge between abstract ideas and tangible realities, allowing architects, clients, and stakeholders to engage with proposed designs in a meaningful way.
This article delves into the intricacies of architectural rendering, exploring its:
- Definitions
- Significance
- Advanced techniques that can elevate visual presentations
By examining the step-by-step process of creating compelling renderings, essential tools and software, common pitfalls to avoid, and innovative methods to enhance realism, the discussion aims to equip architects with the knowledge necessary to refine their practice.
As the architectural landscape continues to evolve, mastering the art of rendering not only enhances communication and collaboration but also plays a crucial role in differentiating one’s work in an increasingly competitive market.
Understanding Architectural Rendering: Definitions and Importance
Architectural visualization includes the production of architectural rendering still images or animations that illustrate suggested architectural concepts. This process is essential for architects, customers, and stakeholders, as it allows for a comprehensive visualization of the final product prior to the commencement of construction. By creating architectural rendering still images, architects can effectively convey a design’s aesthetics, material choices, and spatial relationships, thereby establishing a clear understanding among all parties involved.
The significance of architectural visualization, particularly through architectural rendering still images, is emphasized by its capacity to improve communication and cooperation with customers and contractors, ultimately leading to better project success rates. Notably, architectural rendering still images play a critical role in instilling confidence in a project and attracting investment, as they serve as a bridge between concept and reality. For instance, one of our customers remarked how our visualizations assisted in obtaining a substantial investment by offering a clear perspective of the project’s potential.
Additionally, architectural rendering still images provide detailed showcases of both functionality and aesthetics, enhancing customer satisfaction and marketing effectiveness. In a competitive environment where there were 73,313 architecture firms operating in the U.S. in 2022 (source: IBISWorld), along with 35,621 candidates actively pursuing licensure, the ability to present and visualize concepts accurately is crucial for distinguishing one’s practice. Client testimonials at J. Scott Smith Visual Designs further emphasize the significance of trust and reliability; one client shared, ‘The personalized service we received made all the difference in our project’s success.’
This showcases how our commitment to innovative problem-solving leads to lasting partnerships. Moreover, the ongoing gender equity disparities in the profession, where women architects earned 92% of what men earned, highlight the need for inclusivity in the field. Moreover, the incorporation of architectural rendering still images as sophisticated visualization methods not only enhances clarity in creation but also aligns with the changing demands of the industry.
For instance, a case study on 3D visualization in product marketing demonstrates that this technique can increase product sales by 13% by effectively showcasing functionalities in various simulated environments, emphasizing the practical applications and effectiveness of visualization techniques.
Step-by-Step Guide to Creating Architectural Renderings
Conceptualization: Initiate the illustration process by gathering all necessary materials, including blueprints, client requirements, and creative inspirations. This foundational step is crucial as it informs the subsequent phases of your rendering project and ensures that the essence is captured accurately.
Model Creation: Utilize advanced 3D modeling software, such as SketchUp or Revit, to construct a precise digital representation of the architectural concept. Accuracy in dimensions and intricate details is paramount to ensure the model reflects the intended vision, showcasing the project’s potential.
Texturing: Apply appropriate materials and textures to your model to replicate real-world surfaces authentically. Consider factors such as reflectivity and roughness, as these elements significantly enhance the overall realism of the render, making it more appealing to customers and stakeholders.
Lighting Setup: Establish a comprehensive lighting scheme that emulates both natural and artificial light sources. Experimenting with various angles and intensities will yield optimal visual results, enhancing the model’s dimensionality and appeal.
Camera Placement: Strategically position the virtual camera to capture the design’s most engaging views. Make thoughtful choices regarding perspectives that emphasize key features, ensuring the render communicates the architectural intent effectively and resonates with client expectations.
Final Rendering: Employ high-quality visualization software, such as V-Ray or Lumion, to generate the final image. It is essential to adjust settings for quality and resolution meticulously, aiming for a balance that meets both aesthetic and technical standards, thus enhancing property value through visual appeal.
Post-Processing: After generating, refine the image using advanced photo editing tools like Adobe Photoshop. This step allows you to enhance colors, adjust contrast, and apply effects that elevate the final product to a polished state.
Guidelines for Hiring Services: When choosing 3D architectural visualization services, consider the provider’s portfolio, customer testimonials, and the technologies they utilize. Ensure they understand your vision and can communicate effectively throughout the project.
Outsourcing Considerations: Outsourcing production tasks can significantly impact business efficiency. Evaluate the cost-effectiveness, turnaround times, and the expertise of the external provider to ensure that your project maintains high standards without compromising on quality.
Final Delivery Process: Ensure a thorough final delivery process that includes client feedback and quality assurance checks. This step is crucial to verify that the images meet expectations and faithfully represent the creative intent.
With North America leading the global 3D visualization market with a major share of over 34% in 2023, the importance of adopting efficient visualization practices cannot be overstated. As highlighted in recent industry conversations, detailed representations not only enhance design visualization but also play a critical role in differentiating properties in the market. Furthermore, the recent case study on ‘New Tools to Streamline Design Operations’ emphasizes how startups are improving operational efficiency within the architecture and construction sector, reinforcing the significance of adopting innovative tools in the design process.
Essential Tools and Software for Architectural Rendering
To create high-quality architectural visuals, a thorough understanding of essential tools and software is critical, especially given the complexity and scale of your project, which can significantly impact visualization time and resource requirements. Here are the key categories to consider:
3D Modeling Software: Leading programs such as SketchUp, Revit, and Rhino are favored for their intuitive interfaces and robust modeling capabilities. SketchUp Pro, specifically, has gained traction as an excellent introduction to computer-aided drafting (CAD), making it accessible for newcomers while still offering powerful features for experienced users. It permits customized concept visualizations according to particular project requirements and improves client comprehension of the creations.
Rendering Engines: Tools like V-Ray, Lumion, and Enscape are renowned for their ability to produce photorealistic images with remarkable efficiency. Each visualization engine offers unique functionalities tailored to different project requirements. For instance, V-Ray excels in delivering high-quality realism, while Lumion stands out for its speed and real-time visualization capabilities, making it ideal for quick visualizations that can enhance contractor communication and eliminate design misunderstandings.
Post-Processing Software: Programs such as Adobe Photoshop and Lightroom are indispensable for refining rendered images. These tools facilitate color grading, contrast adjustments, and detail enhancements, ensuring that the final output meets professional standards and satisfies clients. The use of post-processing software is crucial as it contributes significantly to the overall quality of the visual outputs, allowing for adjustments that enhance clarity and presentation.
Plugins: Utilizing plugins can significantly enhance your primary software’s capabilities. For example, Twinmotion allows for rapid visualizations, perfect for iterative design processes, while Forest Pack is invaluable for creating realistic vegetation within scenes. However, it is important to note that the demand for powerful GPUs can limit accessibility for some users, necessitating consideration of hardware capabilities when choosing tools.
Comprehending the suitable degree of detail in your visuals is crucial, as it directly affects customer involvement and project requirements. High levels of detail can assist clients in visualizing the project more effectively, while simpler representations may suffice for initial discussions. Additionally, the complexity and scale of your project will dictate the processing time and resource requirements, which are vital for project planning and execution.
With a review score above 4.5, verified by Trustindex, the tools discussed here are recognized for their quality and effectiveness. As Anton Giuroiu, a RIBA accredited architect, emphasizes, ‘Taking care of your tools is essential for achieving the best outcomes in building design.’ By staying updated with the latest tools and their applications, architects can enhance visualization, improve stakeholder communication, identify design issues early, and ultimately deliver outstanding visual presentations that drive informed decision-making.
Common Mistakes to Avoid in Architectural Rendering
Neglecting Scale and Proportion: Maintaining accurate scale and proportion is critical in design visualization to prevent unrealistic representations that can mislead clients. Raising the camera to a height of 25 to 30 feet is advisable, as this vantage point not only provides a more authentic perspective but also helps to emphasize the scale of the elements in relation to one another, ensuring a more accurate representation of the architecture.
Overlooking Lighting Effects: Inadequate lighting can result in flat and lifeless images. To enhance depth and realism, experiment with various lighting setups and consider the natural behavior of light on materials. The principle of ‘less is more,’ as noted by Mies van der Rohe, underscores the importance of subtlety in lighting choices, steering clear of overly dramatic sci-fi elements that might detract from the architectural concept.
Ignoring Material Properties: The application of textures should account for their physical properties, including reflectivity and roughness. As emphasized by professionals in the field, using HD textures infused with a human touch can significantly improve the realism of your renders, avoiding the pitfalls of a sterile appearance. This attention to detail in material properties is crucial for achieving a lifelike representation.
Rushing the Post-Processing Stage: The post-processing phase is crucial for enhancing the quality of your outputs. Hasty or skipped refinements can undermine the visual impact. Take the necessary time to enhance your images meticulously, ensuring they convey the desired narrative and engage viewers effectively.
Failing to Seek Feedback: Actively seeking input from peers and customers is essential for growth and improvement in your work. As shown in our case studies, the value of open communication and real-time adjustments based on customer feedback directly influences the effectiveness of the final renderings. For instance, adjustments such as altering camera angles or refining decor elements were made in response to customer insights. Constructive criticism can reveal insights that may not be apparent during the creation process, helping to refine your approach and elevate the quality of your architectural visualizations. Designs lacking engagement, particularly overly simplistic ones, often fail to captivate audiences, reinforcing the necessity of incorporating compelling elements like furniture and unique colors. Moreover, creating balance around the focal point without overcrowding enhances the professionalism of the render, ensuring that the viewer’s attention is drawn to the most important aspects of the design. By integrating detailed feedback and maintaining synchronization between client updates and adjustments, architects can ensure their visuals are not only visually appealing but also resonate with clients’ visions and needs.
Advanced Techniques for Stunning Architectural Renderings
Utilizing HDRI Lighting: High Dynamic Range Imaging (HDRI) plays a crucial role in achieving realistic lighting effects and reflections in design renderings. This technique not only enhances the overall quality of visualizations but also allows for more accurate representations of how natural light interacts with architectural surfaces. As Elif Ayse Sen, an architect and writer, states,
This immersive visualization fosters more informed decision-making, as individuals get to experience the spatial qualities, textures, and lighting effects of their future homes or commercial spaces in a comprehensive and interactive way.
By integrating HDRI lighting, architects can elevate their designs, enhancing clarity and improving communication with clients and stakeholders. Furthermore, 3D townhome visualization serves as a powerful narrative tool for developers, selling not just homes but futures by vividly illustrating the potential of each space.Incorporating 3D People and Objects: To create relatable and dynamic scenes, incorporating 3D models of people and objects is essential. This addition breathes life into images, allowing viewers to visualize how spaces will be utilized in real life. The presence of human figures can also offer a sense of scale, making the structural elements more understandable and enhancing the comprehension of the project.
Experimenting with Different Styles: Exploring various rendering styles, such as watercolor or sketch effects, can yield unique presentations that distinguish your work from competitors. These creative methods not only fascinate customers but also enrich the story of your creations, offering a new viewpoint on structural ideas and encouraging experimentation with concepts.
Using Atmospheric Effects: Implementing atmospheric effects, including fog, dust, and lens flares, adds depth and realism to your scenes. These elements contribute to the overall visual impact, creating a more immersive experience that draws clients into the design and enhances their emotional connection to the project.
Continuous Learning: In a sector that includes roughly 73,313 companies in the U.S., keeping informed about the latest trends and technologies in design visualization is essential. Engaging in workshops, webinars, and online courses ensures that architects continuously refine their skills and remain at the forefront of innovation. The shift from traditional to digital visualization, as highlighted in the case study titled ‘The Transition to Digital Visualization,’ illustrates this evolution. Digital tools have greatly enhanced the quality and realism of architectural rendering still images, making the creation process more accessible and allowing architects to convey intricate design concepts more effectively. Moreover, understanding the specific challenges of representing artificial and natural lighting is crucial for creating compelling architectural rendering still images. Leveraging cutting-edge technologies and adhering to best practices fosters excellence in architectural rendering still images, ultimately leading to superior client satisfaction and project outcomes.
Conclusion
Architectural rendering stands as a cornerstone in the architectural design process, bridging the gap between conceptualization and realization. By understanding the definitions and significance of rendering, architects can effectively communicate their visions, enhancing collaboration with clients and stakeholders.
The step-by-step guide provided elucidates the meticulous process involved in creating high-quality renderings, from initial concept development to final delivery. Each phase, including:
- Model creation
- Texturing
- Lighting
- Post-processing
plays a pivotal role in ensuring that the final visualizations accurately reflect the design intent and engage clients meaningfully.
Moreover, leveraging essential tools and software, along with avoiding common pitfalls, ensures that architects can produce renderings that not only meet professional standards but also stand out in a competitive market. Advanced techniques, such as HDRI lighting and the incorporation of 3D objects, further enhance the realism and emotional impact of renderings, making them invaluable in securing client trust and investment.
In an architectural landscape characterized by rapid evolution, mastering the art of rendering is imperative. It not only facilitates better communication and understanding among stakeholders but also differentiates one’s practice in an increasingly crowded field. By embracing innovative methodologies and remaining committed to continuous learning, architects can refine their rendering skills, ultimately leading to more successful projects and satisfied clients.
The ability to visualize architectural designs with precision and artistry is not just an advantage; it is essential for thriving in today’s architectural environment.
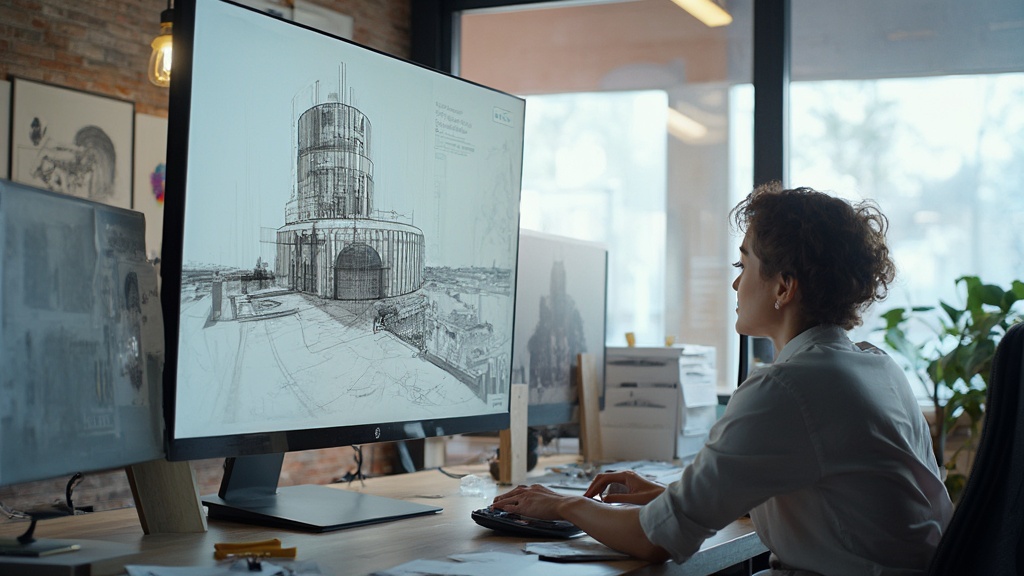
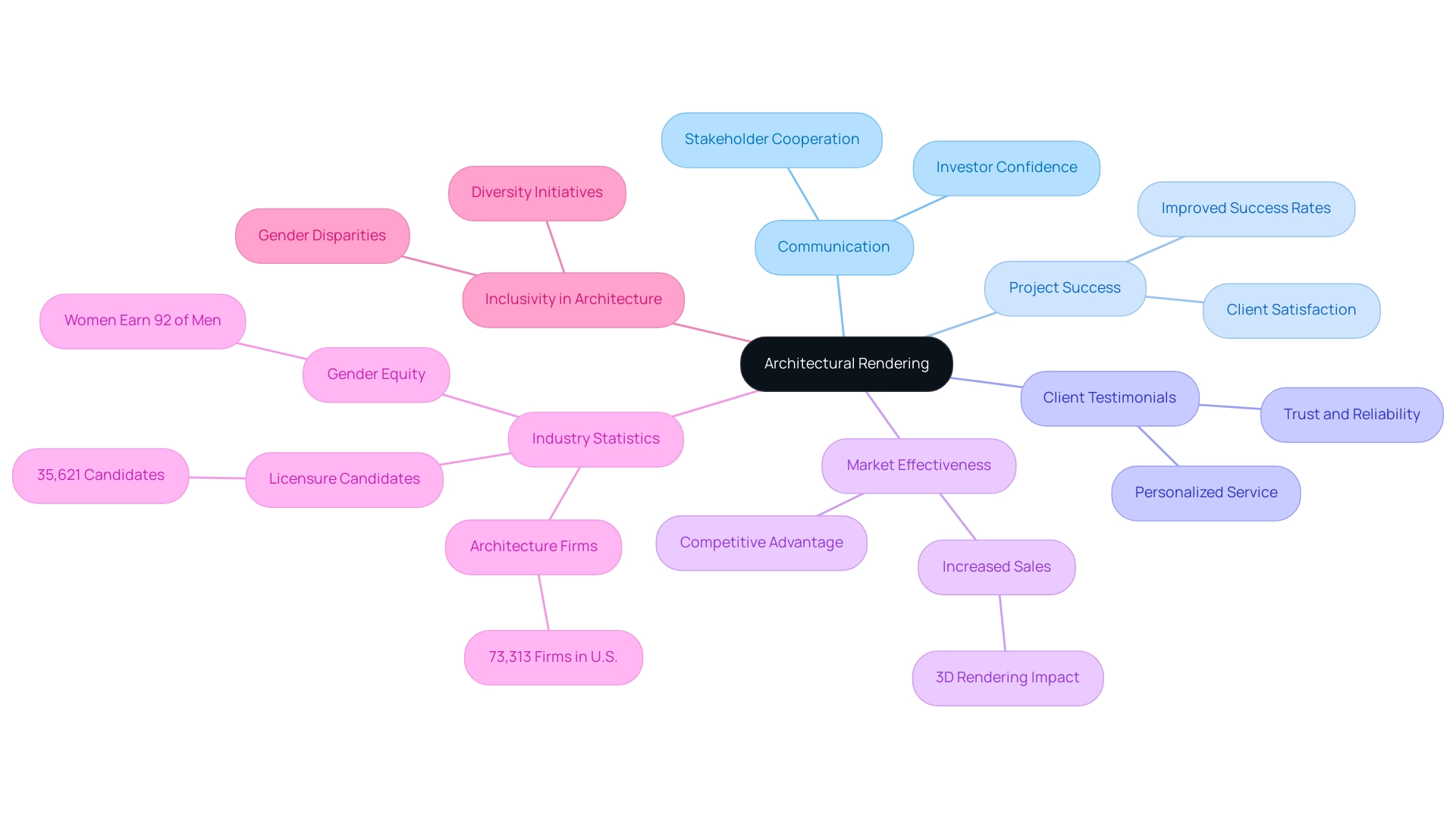
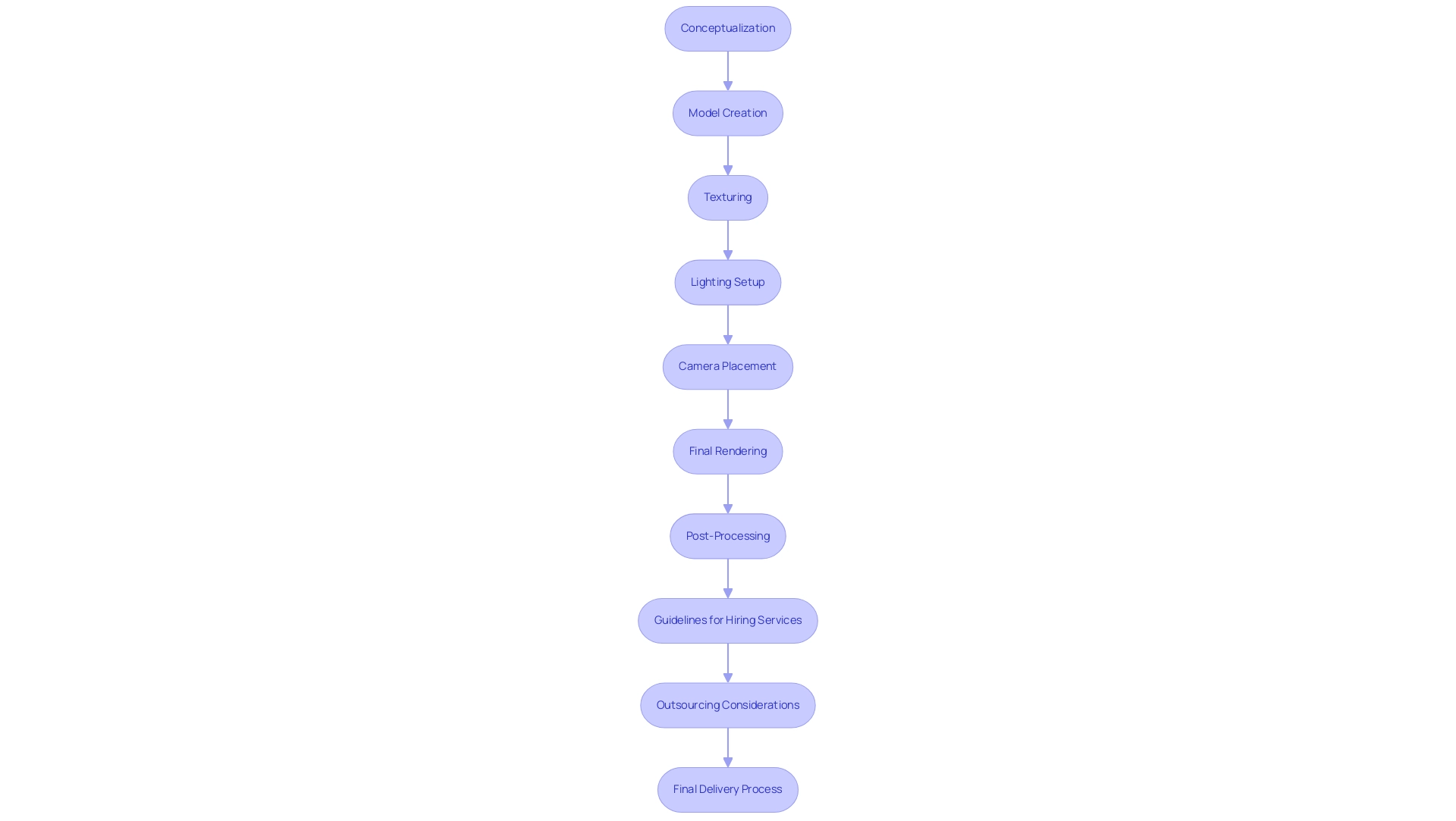
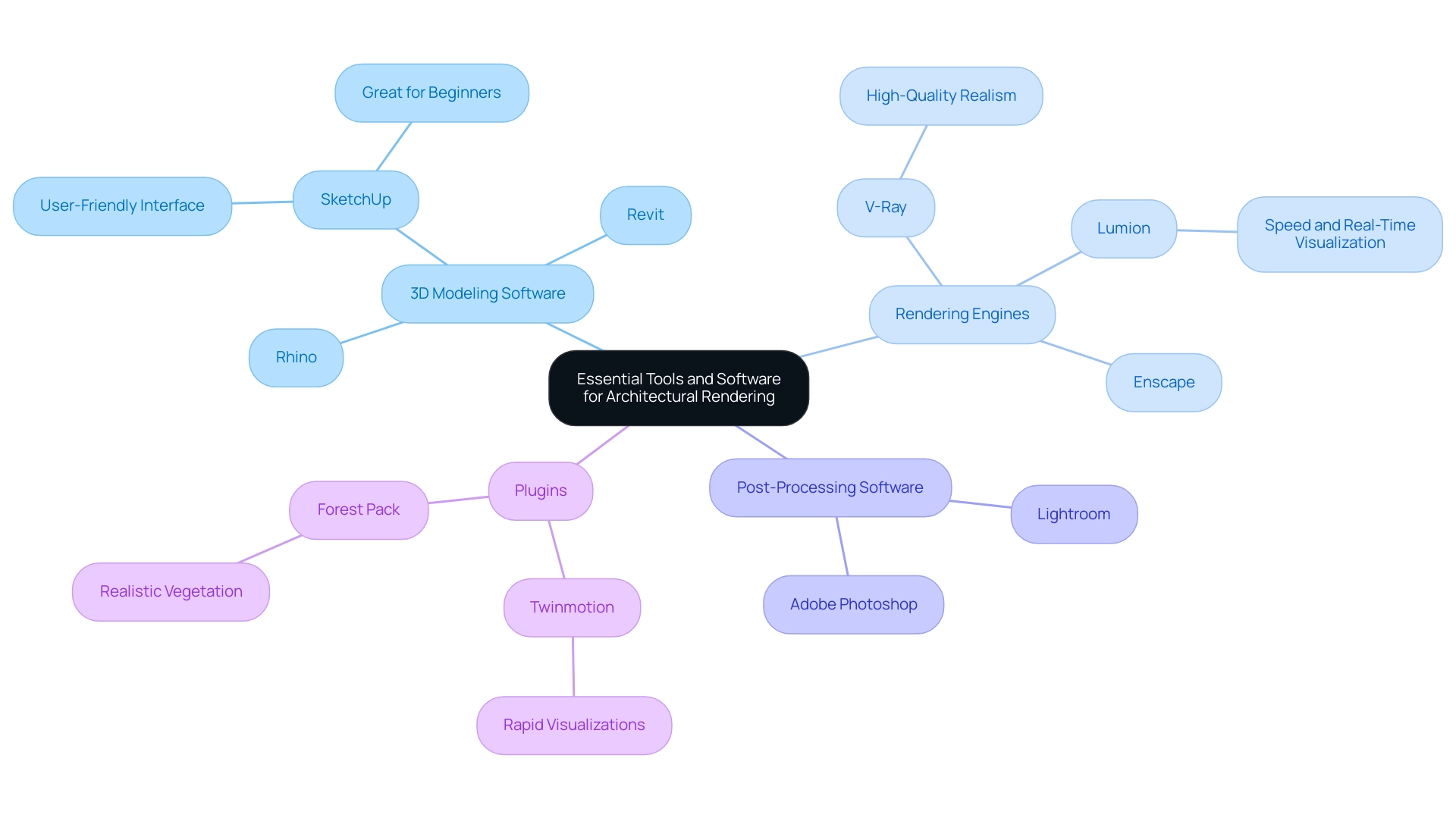
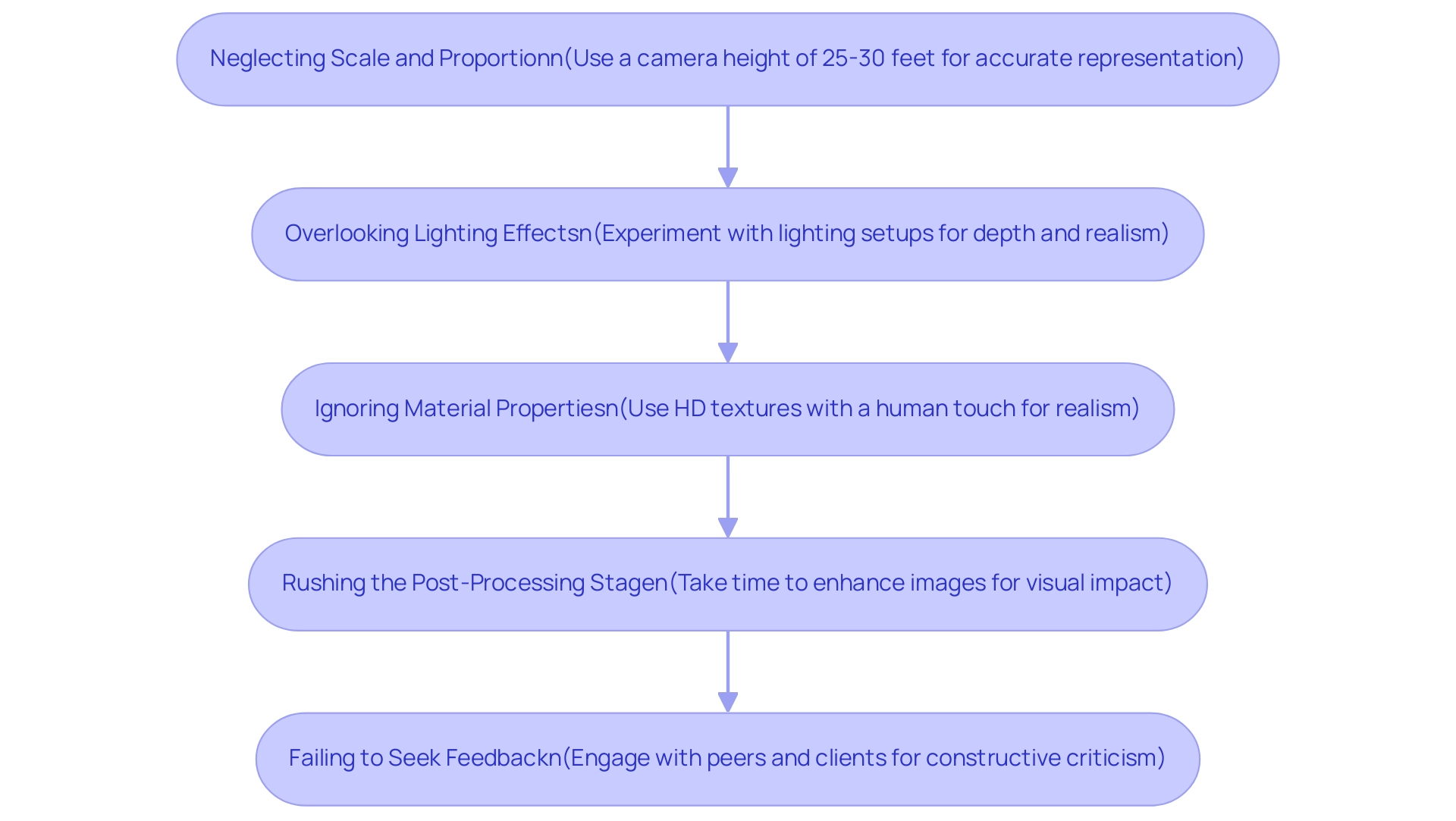
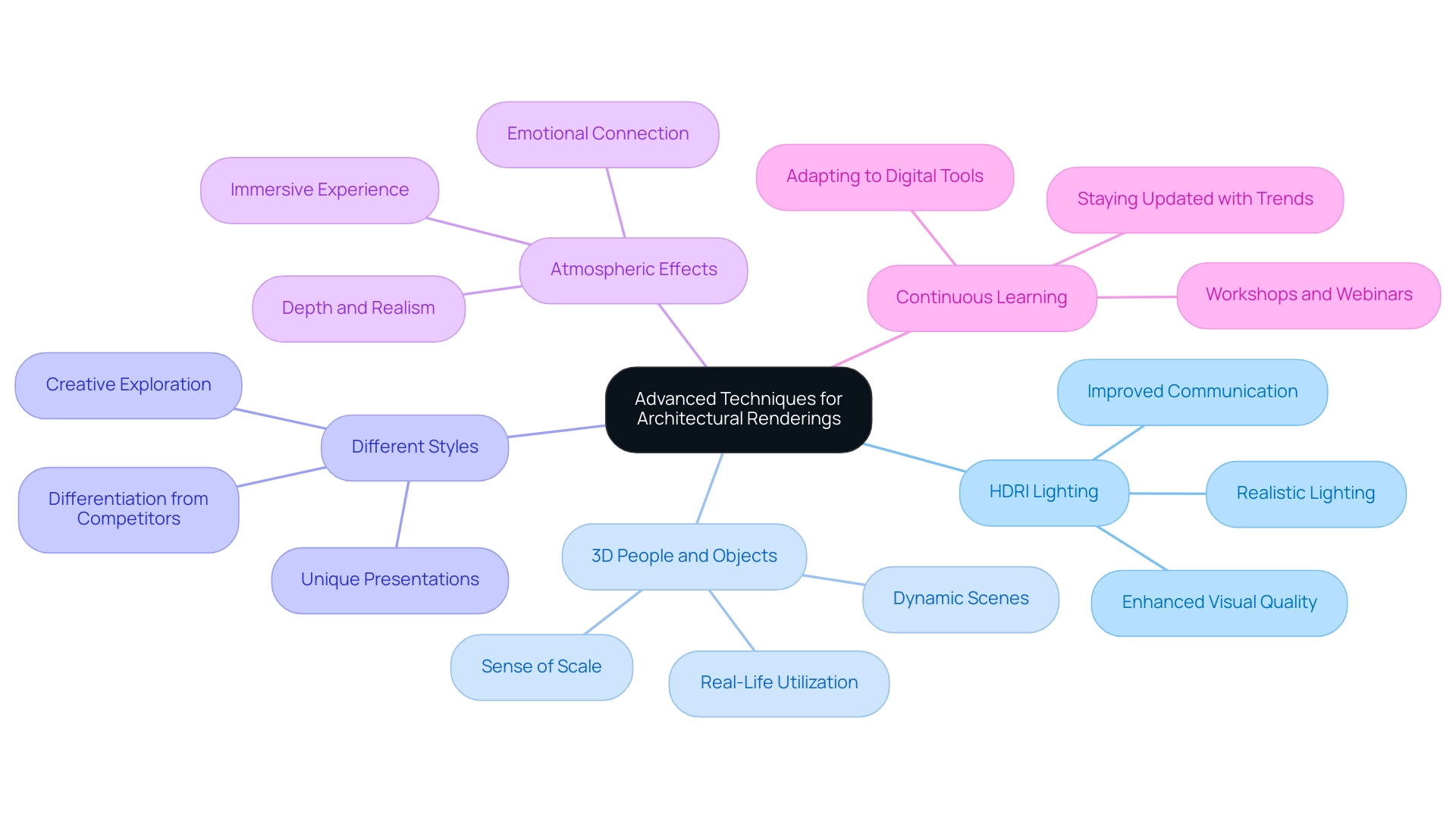
0 Comments