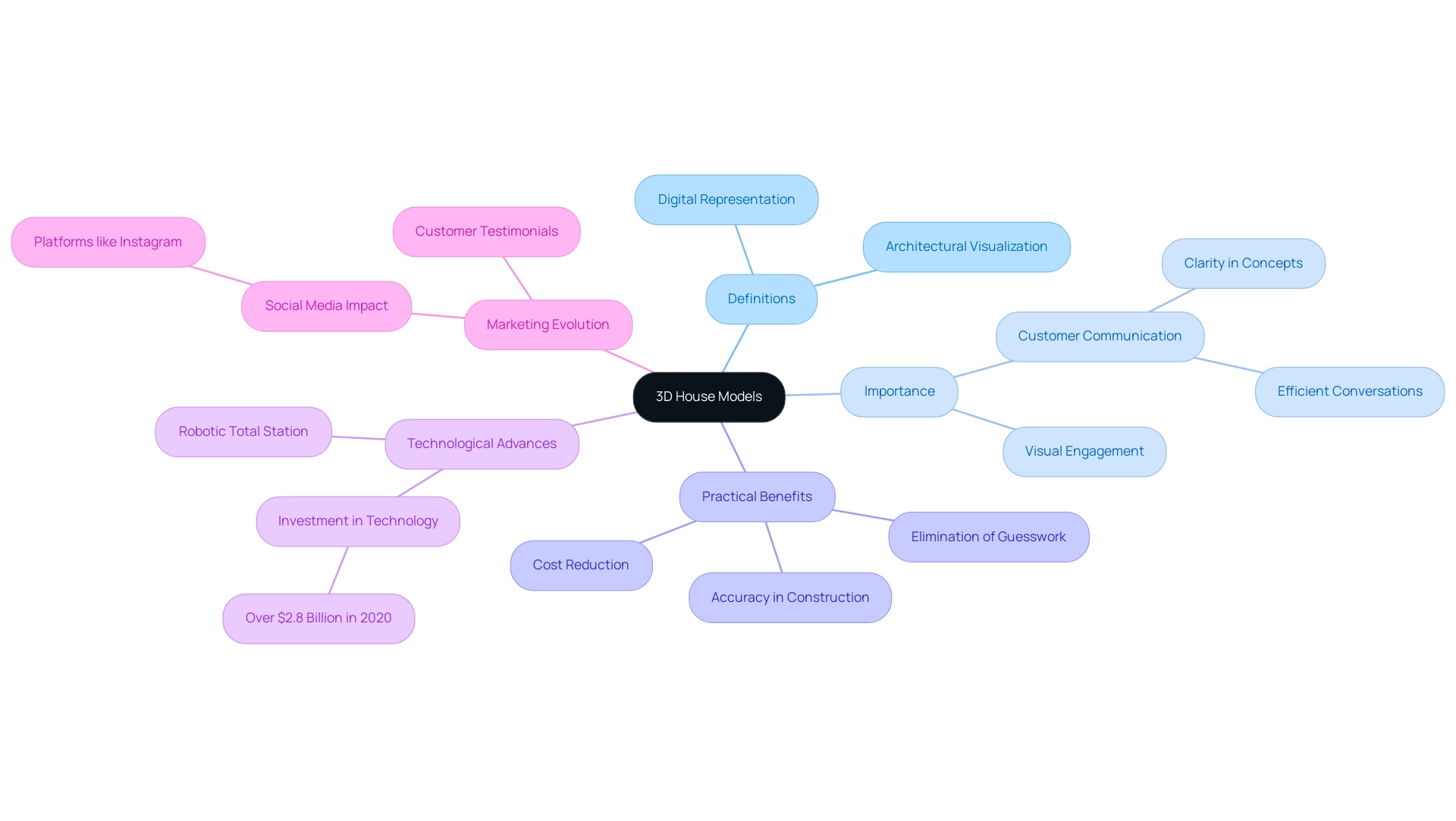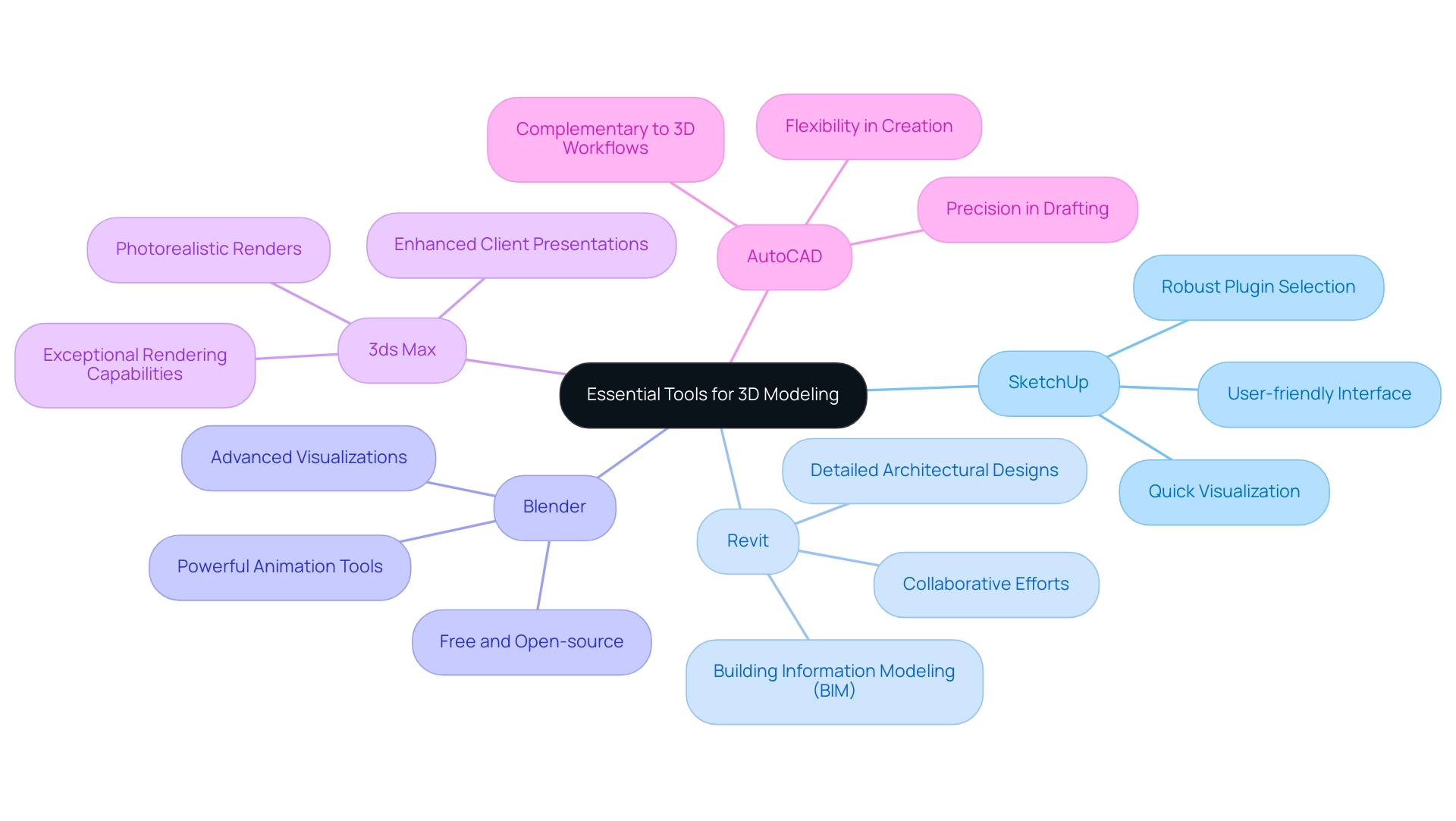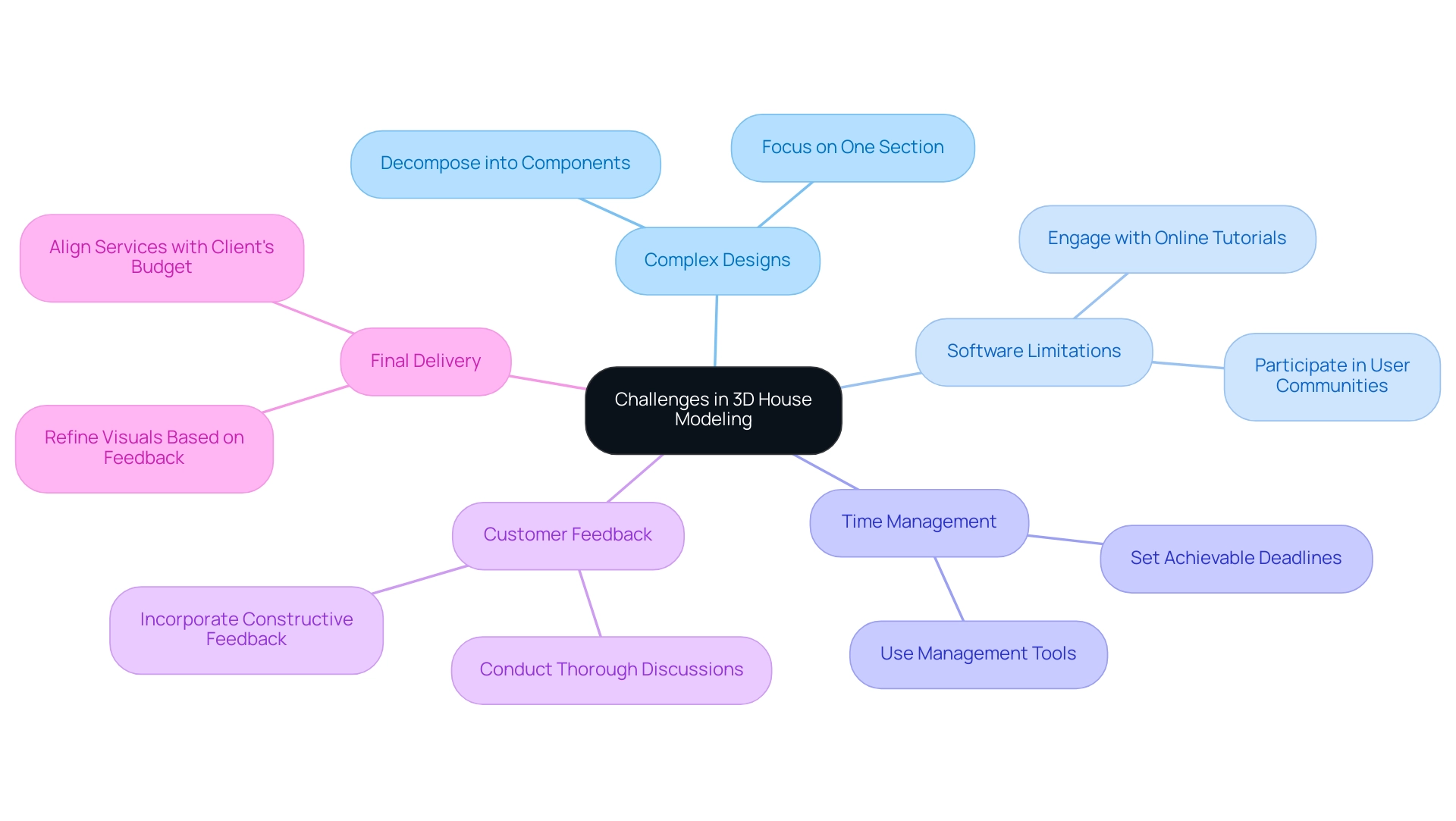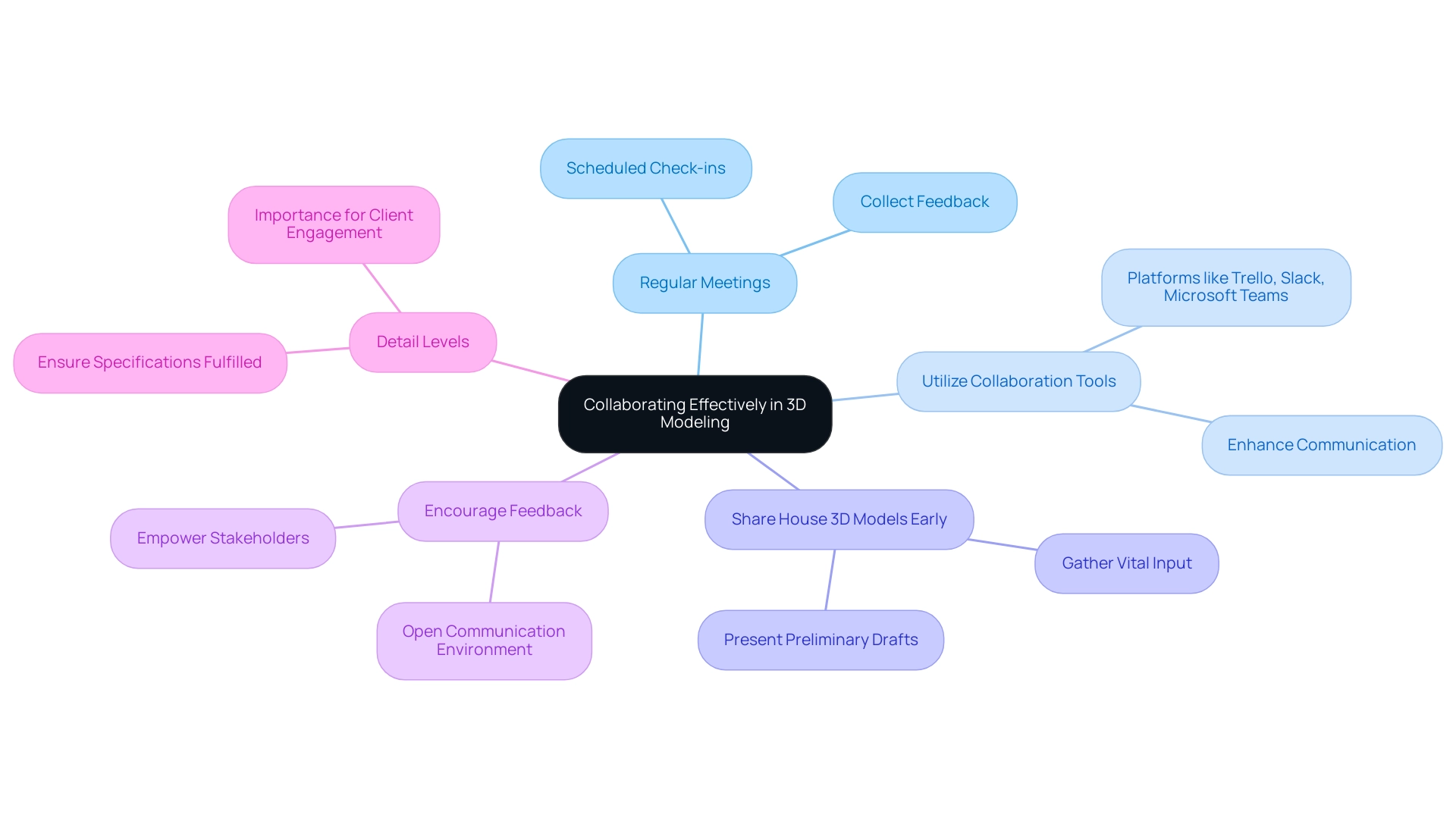Overview
Creating a house 3D model involves a systematic process that includes conceptualization, selecting appropriate software, and refining the model through detailed rendering and stakeholder feedback. The article emphasizes that effective use of 3D modeling not only enhances visualization and communication but also streamlines the design process, making it crucial for modern architectural practices to engage clients and improve project outcomes.
Introduction
In the realm of architecture, the evolution of design has been revolutionized by the advent of 3D house models. These intricate digital representations not only showcase the physical attributes of a building but also serve as powerful tools for communication and client engagement. As architects increasingly embrace this technology, the significance of 3D modeling extends far beyond aesthetics; it plays a crucial role in shaping project outcomes and enhancing collaborative efforts among stakeholders.
From the initial conceptualization to the final rendering, the journey of creating a 3D house model is filled with opportunities and challenges that demand innovative solutions. This article delves into the definitions, advantages, processes, and essential tools of 3D modeling, illuminating its transformative impact on the architectural landscape.
Understanding 3D House Models: Definitions and Importance
A house 3D model serves as a sophisticated digital representation of a building, intricately detailing its dimensions, materials, and spatial relationships. These representations, particularly a house 3D model, are essential in the area of architecture, providing a realistic visualization that greatly improves the communication of concepts. As mentioned by Chris Dizon, a customer success manager at Trimble, ‘The clarity offered by 3D representations enables architects to communicate intricate concepts more efficiently, encouraging a smoother conversation with customers.’
This capability is crucial for modern architectural practices, especially in an era where visual engagement is paramount. In 2024, the significance of 3D modeling goes beyond simple creation; it plays a crucial role in enhancing presentations and marketing strategies, sparking interest and investment long before the tangible realization of the project. By removing guesswork and offering precise representations, these systems establish the foundation for advanced advancements, such as virtual reality walkthroughs and detailed construction documentation.
Architecture firms in the U.S. invested over $2.8 billion in software and technology in 2020, underscoring the industry’s commitment to adopting innovative tools that enhance the design process and user engagement. Furthermore, as demonstrated by custom builder John Brock, who utilizes a house 3D model as a marketing tool to eliminate costly changes in home construction, the practical benefits of these models are clear. Brock’s use of a robotic total station has accelerated home building, reduced costs, and improved accuracy in site data collection.
Additionally, at J. Scott Smith Visual Designs, we recognize that our stunning renderings are only part of the equation; the true testament to our value lies in the positive experiences of those we serve. One customer remarked, ‘Collaborating with J. Scott Smith Visual Designs changed our initiative.’ Their attention to detail and commitment to our vision were instrumental in bringing our ideas to life.
Such testimonials reflect our dedication to exceeding expectations. The evolution of marketing in the architecture industry, particularly through platforms like Instagram, highlights how 3D modeling not only enhances presentations but also plays a vital role in engaging potential customers in a visually driven market.
The Advantages of 3D Modeling in Architecture
The use of a house 3D model in 3D modeling presents a transformative approach in architecture, offering significant advantages such as enhanced visualization, improved communication, and heightened accuracy. By generating lifelike representations such as a house 3D model, architects effectively convey their intent to clients and stakeholders, fostering a clearer understanding of the project’s scope. This not only facilitates informed decision-making but also diminishes the potential for misunderstandings.
For example, preliminary conceptual renderings offer rapid visualization of ideas, facilitating prompt feedback and modifications, which is essential for improving contractor communication and eliminating misunderstandings. These renderings are also cost-effective, focusing on basic shapes and massing, making them ideal for early-stage exploration and decision-making. The iterative creation process is supported through these renderings, allowing for multiple revisions based on stakeholder feedback.
The case study titled ‘Enhanced Communication through 3D Representations’ illustrates this point, revealing that traditional 2D site plans often failed to capture the functional dynamics of spaces, whereas a house 3D model provides a more accurate depiction of layouts, including elements like lighting effects and greenery growth. The capability to make rapid adjustments with 3D representations enables architects to investigate various layout alternatives effectively, improving the creative process while facilitating an iterative development approach. Furthermore, the accuracy of house 3D models enables early detection of potential flaws, ultimately conserving time and resources during the construction phase.
As Ossama Omar aptly notes, while students may perceive 3D simulation modeling as a constraint on their conceptual creativity, the practical benefits of this technology in real-world applications far outweigh such concerns. It is important to acknowledge that detailed renderings, such as a house 3D model, not only capture the essence of the concept but also increase the chances of project approval, making them a valuable tool in architectural practices. Utilizing affordable software like Edificius, which is IFC certified and provides BIM architectural solutions, can further enhance the effectiveness and accessibility of 3D modeling in architectural practices by offering features such as real-time collaboration, extensive libraries, and automated adjustments based on user feedback.
Step-by-Step Process for Creating a 3D House Model
Conceptualization: Begin your journey by sketching initial ideas on paper. Clearly define the purpose of your house 3D model, whether it’s intended for client presentation or internal use. Draw inspiration from a wide array of sources—architecture magazines, online portfolios, or even nature—to ignite your creativity while keeping in mind the importance of precision and detail that tells a compelling story of your project’s future.
Choosing Software: Selecting the right software is pivotal and should align with your skill level and the specific requirements of your project. Popular tools such as SketchUp, renowned for its user-friendly interface, Revit for building information modeling, and Blender for advanced rendering, provide a range of functionalities catering to diverse architectural needs and ensuring high-quality output. These tools are essential for creating both interior and exterior renderings of a house 3D model, thereby enhancing the overall creative process.
Creating the Base Model: Start by laying out the floor plan, ensuring to accurately establish walls, doors, and windows. Employing accurate measurements is essential for developing a house 3D model; this foundational step establishes the tone for the entire framework, ensuring that subsequent details align perfectly with your vision. This precision in modeling a house 3D model not only captures the essence of your creation but also enhances its aesthetic value in the market and the quality of visualizations.
Adding Details: Enhance your model by incorporating architectural elements like roofs, staircases, and various textures. Attention to materials and finishes is essential for achieving a realistic look in a house 3D model—consider using different textures to mimic real-world surfaces, significantly elevating the quality of your creation. Remember, the tiny details add up to tell a compelling story about your project.
Lighting and Environment: To create a comprehensive scene, set up various lighting sources that mimic natural light and introduce environmental elements such as trees and landscaping. This step not only enhances the design of the house 3D model but also adds depth and context, making the model more relatable and attractive to potential clients.
Rendering: Once you are satisfied with the model, proceed to render it, resulting in high-quality images that vividly showcase your work. Adjust the rendering settings for your house 3D model to achieve the desired visual effects—experimenting with different lighting and material settings can yield stunning results, enhancing the visual appeal and market differentiation of your project.
Review and Revise: Finally, seek feedback from peers or clients to gain insights on potential improvements. Making necessary adjustments based on constructive criticism is vital for refining the house 3D model before it reaches its final form. As Sushmita Roy, a seasoned 3D professional, emphasizes, ‘A creative-focused approach and collaboration can result in more diverse and innovative creations.’ Additionally, remember that regular breaks and engaging in creative activities can help recharge your inspiration during this process.
Essential Tools and Software for 3D Modeling
Creating effective house 3D models requires a careful selection of tools and software, each catering to different needs and expertise levels in the architectural field. Among the most prominent options are:
SketchUp: Renowned for its user-friendly interface, SketchUp is ideal for beginners and offers a robust selection of plugins that enhance its functionality. Its ease of use enables architects to quickly visualize concepts, making it a popular choice for initial planning phases.
High-quality renderings created with SketchUp, including a house 3D model, can significantly influence decision-making by providing a clear visual representation of ideas.
Revit: This software shines in the realm of Building Information Modeling (BIM). Revit is a professional-grade tool that excels in supporting detailed architectural designs and collaborative efforts, facilitating a seamless flow of information among stakeholders.
The clarity and precision it offers are vital for making informed choices based on high-quality visual renderings, including a house 3D model, which help generate excitement around the initiative.
Blender: As a free and open-source software, Blender is a powerful alternative for creating intricate models and animations. Its versatility makes it a go-to for architects interested in exploring advanced visualizations without the financial commitment associated with other software.
The remarkable renderings created in Blender, such as the house 3D model, improve user involvement and specifications, evoking an emotional connection to the creations.
3ds Max: Highly regarded for its exceptional rendering capabilities, 3ds Max is frequently utilized in professional architectural visualization. This software facilitates the creation of stunning, photorealistic renders, such as a house 3D model, that can significantly enhance client presentations and the emotional impact of the work, ensuring that stakeholders can visualize the final outcome effectively.
AutoCAD: While primarily recognized for drafting and technical drawings, AutoCAD complements 3D modeling workflows effectively, providing precision and flexibility in creation.
Choosing the right software for creating a house 3D model hinges on project requirements, budget considerations, and personal preferences. As indicated by a survey from SAP SE, roughly 70% of organizations in the U.K. are planning to adopt new technologies to tackle various manufacturing and creative challenges, highlighting the significance of utilizing the best tools available in today’s dynamic architectural landscape.
Furthermore, Graphisoft’s recent launch of native virtual reality compatibility for its ArchiCAD software demonstrates how technology is advancing architectural creativity, enabling architects to produce immersive 3D representations that enhance evaluations and client presentations.
Furthermore, as we look to the future, the healthcare sector is poised to witness substantial growth in the adoption of house 3D model and mapping solutions, emphasizing the increasing relevance of these technologies across various fields. AI improves architectural visualization by creating photorealistic renders, automating repetitive tasks, and providing predictive insights for better planning, ultimately highlighting the importance of investing in quality visualizations to achieve architectural visions.
Overcoming Challenges in 3D House Modeling
Creating house 3D models can indeed be a fulfilling endeavor, yet it often presents several challenges. Below are some prevalent issues encountered in this process and effective strategies for overcoming them:
Complex Designs: When faced with intricate designs, it is essential to decompose them into more manageable components. This method allows you to focus on one section at a time, thereby reducing feelings of overwhelm and enhancing precision.
Software Limitations: Understanding the capabilities and constraints of your chosen software is crucial. Engaging with online tutorials, forums, and user communities can provide valuable insights and techniques to navigate specific hurdles effectively.
Time Management: Managing time efficiently is vital in architectural endeavors. Set achievable deadlines for each stage of the modeling process and use management tools to monitor progress carefully. Statistics indicate that effective time management can significantly influence the success of architectural endeavors; for instance, the recent remake of Demon’s Souls focused heavily on reimagining graphics within a tight timeline, showcasing how prioritizing tasks can lead to high-quality results.
Customer Feedback: Embracing customer feedback is essential for refining your models and ensuring they align with the customer’s vision. As demonstrated in our collaborative planning process at J. Scott Smith Visual Designs, thorough discussions with customers about their expectations and preferences allow for a tailored approach to rendering projects. For instance, when talking about the kitchen area, the customer conveyed a wish for an open, creative layout showcasing particular finishes such as quartz countertops and bespoke cabinetry, which influenced our rendering selections. Employing constructive feedback improves your creation and increases customer satisfaction.
The final delivery phase is essential, as it involves refining the visuals based on feedback to ensure a polished, professional appearance that captures the essence of architectural designs. Additionally, pricing discussions during the planning phase helped align our services with the client’s budget, ensuring transparency and mutual understanding. By anticipating these challenges and equipping yourself with strategic solutions, you can streamline your modeling process, create realistic three-dimensional visualizations with textures, lighting, and landscaping, and achieve superior outcomes in your house 3D model rendering endeavors.
Collaborating Effectively: Engaging Stakeholders in the 3D Modeling Process
Collaboration plays a pivotal role in the 3D modeling process, particularly in architectural projects where stakeholder engagement is essential. By utilizing a house 3D model, designers and developers can enhance communication, effectively translate architectural visions into clear visuals, and foster strong relationships with customers. Here are some effective strategies to enhance this engagement:
Regular Meetings: Establish a routine of scheduled check-ins with clients and team members.
These sessions not only promote discussions about progress but also enable the collection of valuable feedback, assisting in addressing issues early in the process and avoiding expensive revisions later.Utilize Collaboration Tools: Leverage platforms such as Trello, Slack, or Microsoft Teams to enhance communication and management.
These tools improve clarity and ensure that all team members are aligned with objectives.Share House 3D Models Early: Present preliminary drafts of your house 3D models to stakeholders early in the development process.
This proactive strategy enables you to gather vital input and make necessary adjustments before finalizing the plan, ultimately leading to a more successful outcome and improved workflows.Encourage Feedback: Foster an environment where stakeholders feel empowered to share their thoughts and suggestions.
This open communication fosters collaboration and leads to a more polished final product, ensuring that the design accurately reflects the client’s vision.Detail Levels: Highlight the significance of detail levels in 3D rendering, as these are vital for client engagement and guaranteeing that the final product fulfills all specifications.
Prioritizing collaboration in your architectural endeavors is essential, particularly as the market for house 3D models is anticipated to expand at a compound annual growth rate (CAGR) of 15.33% between 2024 and 2030. By engaging stakeholders effectively, you can leverage the digital twin developed during the initiative, optimizing building performance and reducing energy consumption, as noted by innovation strategist George Franco. Furthermore, advancements in technology, such as Luminar’s acquisition of Civil Maps, illustrate how enhanced collaboration can lead to better project outcomes in the 3D modeling space.
Lastly, updates from Alphabet Inc. to Google Maps, which improve mobile navigation with new 3D building displays, highlight the ongoing advancements in 3D modeling technology and its implications for architectural design. Testimonials from past clients, such as Kirk Bianchi from Bianchi Design, who noted that the compelling visuals created helped sell jobs, serve as social proof that effective collaboration can lead to exceptional results. Ensuring that your house 3D model not only meets but exceeds the expectations of all parties involved is the ultimate goal.
Conclusion
The transformative power of 3D house models in architecture is undeniable. These sophisticated digital representations not only provide a detailed visualization of design concepts but also enhance communication between architects and clients, facilitating a deeper understanding of project intentions. As highlighted throughout the article, the advantages of 3D modeling—such as improved accuracy, enhanced collaboration, and the ability to visualize complex designs—are essential in today’s architectural landscape.
The process of creating a 3D house model, from initial conceptualization to final rendering, involves careful planning and the use of advanced tools. By leveraging software like SketchUp, Revit, and Blender, architects can produce high-quality visualizations that resonate with clients and stakeholders. Additionally, overcoming common challenges such as complex designs and time management is crucial for successful project execution.
Ultimately, the integration of effective collaboration strategies further enriches the 3D modeling process. Engaging stakeholders through regular meetings and utilizing collaboration tools fosters transparency and ensures that the final design aligns with the client’s vision. As the demand for innovative architectural solutions continues to grow, embracing 3D modeling will remain a cornerstone of successful architectural practices, driving the industry toward greater creativity and efficiency. The future of architecture is here, and it is three-dimensional.
Frequently Asked Questions
What is a house 3D model?
A house 3D model is a sophisticated digital representation of a building that details its dimensions, materials, and spatial relationships, serving as an essential tool in architecture for realistic visualization and improved communication of concepts.
Why are house 3D models important in architecture?
House 3D models are crucial as they enhance visualization, improve communication between architects and clients, and help convey project intentions clearly, reducing misunderstandings and facilitating informed decision-making.
How do 3D models contribute to marketing strategies in architecture?
In 2024, 3D models play a significant role in enhancing presentations and marketing strategies by generating interest and investment in projects before they are physically realized, thus attracting potential customers in a visually driven market.
What are some practical benefits of using house 3D models?
House 3D models help eliminate costly changes in construction, accelerate building processes, improve accuracy in site data collection, and allow for rapid adjustments based on stakeholder feedback, ultimately conserving time and resources.
How do preliminary conceptual renderings assist architects?
Preliminary conceptual renderings provide rapid visualization of ideas, enabling prompt feedback and modifications, which enhances contractor communication and reduces misunderstandings during the design process.
What advantages do 3D representations offer over traditional 2D site plans?
3D representations provide a more accurate depiction of layouts, capturing functional dynamics and elements such as lighting effects and greenery growth, which traditional 2D plans often fail to convey.
What role does technology play in the evolution of architectural practices?
The architecture industry has invested significantly in software and technology to adopt innovative tools like 3D modeling, which enhance the design process and user engagement, as evidenced by over $2.8 billion spent in 2020.
How can affordable software improve the effectiveness of 3D modeling?
Affordable software like Edificius offers features such as real-time collaboration, extensive libraries, and automated adjustments based on user feedback, which can enhance the accessibility and effectiveness of 3D modeling in architectural practices.







0 Comments