Overview
The article provides a comprehensive step-by-step guide on how to convert CAD drawings into 3D walls, emphasizing the importance of precision and the use of specialized software tools. This process is crucial for enhancing visualization, improving collaboration, and streamlining revisions in architectural projects, as it allows stakeholders to better understand and interact with the design elements, ultimately leading to more successful outcomes.
Introduction
In the realm of architectural design, the transition from conceptual drawings to tangible structures hinges on the precision and clarity of Computer-Aided Design (CAD) drawings. These sophisticated digital representations are not merely tools; they are the foundational elements that facilitate the visualization and manipulation of architectural concepts with unparalleled accuracy.
As the industry embraces technological advancements and a growing emphasis on sustainability, understanding the intricacies of CAD becomes paramount. This article delves into the multifaceted role of CAD in architecture, exploring:
- The step-by-step process of converting drawings into three-dimensional walls
- The selection of appropriate software
- The challenges encountered during conversion
- The myriad benefits that 3D visualizations provide
By mastering these elements, architects can enhance collaboration, streamline revisions, and ultimately elevate their design projects to new heights.
Understanding CAD Drawings and Their Role in Architecture
Computer-Aided Design (CAD) drawings are advanced digital representations that constitute the foundation of architectural planning. Utilizing specialized software, architects create these detailed CAD drawings to visualize and manipulate design elements with remarkable precision. CAD drawings encompass critical components such as:
- Floor plans
- Elevations
- Sections
These components collectively provide a holistic view of the project.
Understanding the appropriate level of detail in these renderings is essential, as it directly affects how homeowners and businesses visualize their developments and the clarity of communication among stakeholders. The intricate details and specifications embedded within CAD drawings are crucial for the effective transition to three-dimensional structures. Moreover, the importance of 3D visualizations goes beyond simple aesthetics; they enhance client understanding, improve stakeholder communication, and assist in recognizing issues early in the process.
The architecture sector is undergoing a transformative change propelled by technological progress and an increased focus on sustainability, further highlighting the crucial role of CAD drawings in achieving both accuracy and efficiency. Integral to this process are various scanner subsegments, including:
- Flatbed scanners
- Sheetfed scanners
- Portable scanners
- 3D scanners
Each contributes uniquely to the digitization and refinement of architectural designs. As your restaurant team may push back against new CAD policies, effective management of this resistance is vital for successful implementation.
Furthermore, making comparisons from the case study ‘Expanding Agile Practices in IT Initiatives,’ the adoption of CAD drawing technologies can likewise improve adaptability and responsiveness in architectural endeavors. Notably, pre-sales visualization serves as a tangible asset that generates interest and investment in initiatives, acting as a crucial bridge between concept and reality. With the market for CAD technology projected to reach $16.18 billion by 2032, reflecting a robust compound annual growth rate (CAGR) of 17.0%, mastering these tools is imperative for architects aiming to preserve architectural legacy while effectively communicating their vision.
By customizing the level of detail in CAD drawings to the specific needs of homeowners and businesses, architects can ensure that all stakeholders are aligned and informed, ultimately leading to more successful project outcomes.
Step-by-Step Process for Converting CAD Drawings into Walls
Launch your CAD software: Begin by opening your preferred CAD program, such as AutoCAD or Revit, both of which are trusted tools in the industry since their public release in 1982. Load the specific illustration file you intend to convert into a 3D model, ensuring that every detail aligns with your creative vision, as these tiny details contribute to telling the compelling story of your building or home.
Access the wall tool: Locate the features menu and select the wall tool. This specialized tool is essential for constructing walls that accurately reflect the parameters set by your existing plans, capturing the essence of your concept and allowing for effective collaboration with clients on their vision.
- Outline the CAD sketch: Utilize the tracing tool to meticulously outline the walls depicted in your CAD sketch. Adhering closely to the provided lines and dimensions is crucial for maintaining precision, which is essential in 3D exterior renderings. This attention to detail enhances your workflow, allowing for easy adjustments of scale and placement compared to traditional hand drafting.
Modify wall properties: After tracing the walls, navigate to the properties panel to customize key characteristics such as wall thickness, height, and material specifications. This step is vital for ensuring that your design intent is meticulously reflected in the final model, further enhancing the narrative of your design.
Review the conversion: Conduct a thorough review of the converted walls to ensure they faithfully represent the original CAD drawing. Make any necessary refinements to guarantee precision before proceeding to save your project, as the integrity of your work relies on these details, which help convey the soul of your design.
Export the 3D model: Conclude the process by exporting your 3D model in a suitable format for subsequent visualization or rendering tasks. This step facilitates seamless integration into your overall creation workflow. Remember, as stated by Sharp 3D, ‘If you are a beginner and taking your baby steps in the designing industry, Sharp 3D is a wise choice to go with.’ This emphasizes the significance of using efficient CAD tools to optimize your creation process. Consider also exploring various CAD software options like AutoCAD, SolidWorks, and Revit, which provide specialized features that enhance your wall conversion process, ensuring that your detailed renderings truly elevate your architectural designs.
Choosing the Right CAD Software for Your Project
Selecting the right software for CAD drawing to transform drawings into walls requires careful consideration of various critical factors:
- Compatibility: It is imperative to ensure that the software supports the file formats you frequently utilize, facilitating seamless integration with existing workflows. This is especially important in competitive markets like the District of Columbia, where the concentration of architect jobs has a location quotient of 3.60, underscoring the need for efficient tools.
- Usability: Opt for software that boasts an intuitive interface tailored to your skill level, as this can significantly enhance productivity and reduce the learning curve. As one expert noted, ‘Ensure your client’s technical issues are resolved effectively with active listening, clear instructions, and diligent follow-up.’
This emphasizes the significance of usability and support in CAD drawing software, which are crucial for effective client engagement and accurately representing their vision in the final renderings.
- Features: Evaluate the key features that align with your requirements. Industry leaders like AutoCAD and Revit provide advanced functionalities such as parametric modeling and detailed rendering options, which can elevate the quality of your CAD drawing. High-quality renderings act as a window into the future of your endeavor, allowing all stakeholders to visualize potential outcomes and make informed decisions. Investing in these renderings is crucial; without them, the risk of miscommunication and misalignment with client expectations increases significantly.
- Support and Community: Select software that comes with a robust support system and an active user community. This can be invaluable for troubleshooting and acquiring practical tips from other professionals in the field, especially in regions with high demand for architects, such as Atlanta, GA, and Virginia. Collaborating with a software provider that focuses on customization and is enthusiastic about 3D visualization can improve your outcomes by ensuring that revisions and specific requests are met efficiently.
- Cost: Carefully assess your budget, taking into account both one-time purchase fees and subscription models. While free or open-source options may appear appealing, they frequently present restrictions regarding functionality and support.
By concentrating on these key aspects, architects can make knowledgeable choices that improve their creative capacities, engage clients effectively, and drive successful project outcomes. The appropriate CAD drawing software not only streamlines the creation process but also facilitates necessary customization and revisions, which are integral to investing in high-quality visualizations.
Overcoming Challenges in CAD Conversion
Transforming cad drawing designs into walls presents a series of challenges that require careful consideration and strategic handling. Key issues include:
Inaccurate dimensions: It is crucial to meticulously verify dimensions within the CAD drawings against actual measurements to prevent discrepancies that could undermine the integrity of the project. Effective communication, similar to the anticipated growth of global email users reaching 4.73 billion by 2026, highlights the necessity for clear updates and collaboration among stakeholders. High-quality renderings serve as a vital tool in this process, acting as a window into the future of your endeavor and enabling everyone involved to visualize the concept accurately. Understanding the limitations of your cad drawing software is essential. This includes being aware of the maximum number of walls, types of materials supported, and any other functional limitations. If these limitations hinder your endeavor, consider researching available workarounds or upgrading to more capable software solutions. With digital audio advertising expenditures expected to surpass $10 billion in 2023, investing in advanced tools can improve task efficiency and enable better visual representations.
Complex layouts: When confronted with intricate layout elements, it is advisable to break the conversion process into manageable sections. By concentrating on one area at a time, you can enhance accuracy and avoid overwhelming the system. This approach mirrors the advancements in machine learning for financial modeling, where cad drawing of complex data leads to more accurate forecasts. Utilizing high-quality renderings can also help in illustrating complex concepts to clients, thereby enhancing engagement and understanding.
File corruption: To safeguard your work, consistently save your progress and establish a robust backup routine. Opt for reliable file formats for both saving and exporting to minimize the risk of data loss due to corruption. This practice is crucial in maintaining project integrity amid the dynamic economic landscape highlighted by the importance of understanding exchange rate dynamics.
Rendering issues: If your 3D walls fail to render as anticipated, a thorough review of material settings and lighting configurations is necessary. Modifying these parameters can greatly enhance the visual output, ensuring that the rendered walls align with your aesthetic expectations. As technology evolves, so does the user demographic; for instance, 48% of Snapchat users are aged 15-25, indicating a shift in how younger professionals engage with CAD tools. High-quality visual renderings, such as cad drawing, not only enhance the visual appeal but also play a crucial role in making informed decisions about design adjustments.
- Evaluate Portfolios: Review the portfolios of potential rendering service providers to ensure they have experience with assignments similar to yours, focusing on quality and style.
- Ask for References: Request references from previous clients to gain insights into their experiences and the reliability of the service provider.
- Discuss Timelines and Costs: Clearly communicate your timelines and budget constraints to ensure that the service provider can meet your needs.
- Check for Technological Capabilities: Ensure the provider uses up-to-date software and technology that can handle the complexity of your designs.
- Establish Clear Communication: Set expectations for communication throughout the initiative to facilitate collaboration and address any issues promptly.
Addressing these challenges proactively not only streamlines the CAD drawing conversion process but also enhances the overall success of your creative endeavors, ensuring they are well-aligned with current technological and economic trends. By investing in quality 3D architectural rendering services, lead architects can significantly enhance results and client satisfaction.
Benefits of Converting CAD Drawings into 3D Walls
Converting CAD drawings into 3D walls presents several significant advantages that are integral to contemporary architectural practices:
- Enhanced Visualization: The transition to 3D walls enables an authentic depiction of designs, facilitating a clearer comprehension of the project for clients and stakeholders. This representation is especially advantageous in complex projects, where traditional 2D plans may fail to communicate the complete extent of the layout.
- Improved Collaboration: Utilizing 3D models fosters enhanced communication among team members, promoting effective collaboration and constructive feedback throughout the development process. The capability to visualize spatial relationships and creative elements in three dimensions aids in aligning team efforts toward a common goal, echoing the collaborative rendering process at J. Scott Smith Visual Designs.
- Streamlined Revisions: The iterative nature of architectural creation is made more efficient with 3D modeling. Adjusting 3D representations is often more intuitive than modifying 2D drawings, including CAD drawings, resulting in quicker iterations and a more responsive approach to client feedback. Early review and collaboration are essential, ensuring that each endeavor exceeds expectations and captures the client’s vision.
- Accurate Material Representation: 3D visualization allows architects to present a more realistic view of how materials will appear in the finished construction. This clarity aids informed decision-making by stakeholders concerning material options and aesthetic appeal, improving the overall development process.
- Marketing Advantages: High-quality 3D renderings significantly bolster marketing efforts, enabling firms to attract potential clients by showcasing their architectural expertise. These visual tools serve as powerful assets in presentations, ultimately leading to a competitive edge in the market. The healthcare sector exemplifies the growing demand for such advanced visualization techniques, as it is projected to record the highest compound annual growth rate (CAGR) in the adoption of 3D mapping and modeling solutions.
A notable example of the successful application of advanced 3D modeling techniques can be seen in the One World Trade Center endeavor. The Freedom Tower in New York City, standing at 1,776 feet, was designed using sophisticated 3D modeling due to its immense height and complex operational requirements. This initiative is recognized as one of the most complex building endeavors in the U.S., showcasing the capabilities of BIM in handling intricate designs.
Such real-world applications underscore the importance of these technologies in meeting evolving client needs and expectations.
Furthermore, client testimonials reinforce the effectiveness of our collaborative rendering process. For example, Kirk Bianchi from Bianchi Design remarked, “Scott is a pleasure to collaborate with and his focus on the specifics of your task will make it shine!” This highlights the positive impact of our approach on client satisfaction and project outcomes.
Conclusion
The role of Computer-Aided Design (CAD) in architecture is undeniably transformative, serving as the essential bridge between conceptual ideas and physical structures. By mastering the intricate process of converting CAD drawings into three-dimensional models, architects can ensure precision and clarity throughout every phase of a project. This meticulous attention to detail not only enhances the visualization of designs but also fosters improved collaboration among stakeholders, ultimately leading to more successful outcomes.
Choosing the right CAD software is critical for optimizing this process. Architects must consider:
- Compatibility
- Usability
- Specific features that align with their project requirements
By investing in robust software solutions and understanding the challenges inherent in CAD conversion—such as managing inaccuracies and software limitations—architects can navigate potential pitfalls efficiently. This proactive approach not only streamlines workflows but also reinforces the integrity of the final design.
The benefits of converting CAD drawings into 3D walls extend beyond mere aesthetics; they encompass:
- Enhanced communication
- Accurate material representation
- Significant marketing advantages
As demonstrated by landmark projects like One World Trade Center, the application of advanced 3D modeling techniques is essential in meeting the evolving demands of the architecture industry. By embracing these technologies, architects are not only preserving their legacy but are also equipping themselves to address the challenges of a rapidly changing landscape.
In conclusion, the mastery of CAD and its integration into architectural practices is imperative for achieving excellence in design. As the industry continues to evolve, architects who prioritize precision, collaboration, and innovative visualization techniques will undoubtedly set themselves apart, paving the way for future successes in their projects.
Frequently Asked Questions
What are CAD drawings and their significance in architectural planning?
CAD drawings are advanced digital representations used in architectural planning, created with specialized software to visualize and manipulate design elements with precision. They include critical components like floor plans, elevations, and sections, providing a holistic view of the project.
Why is the level of detail in CAD drawings important?
The appropriate level of detail in CAD drawings is essential as it affects how homeowners and businesses visualize their developments and ensures clear communication among stakeholders. Detailed specifications within CAD drawings are crucial for transitioning to three-dimensional structures.
How do 3D visualizations enhance the architectural design process?
3D visualizations improve client understanding, enhance communication among stakeholders, and help identify potential issues early in the design process. They go beyond aesthetics to serve as a practical tool in architectural planning.
What types of scanners are used in the CAD drawing process?
Various scanners contribute to the digitization of architectural designs, including flatbed scanners, sheetfed scanners, portable scanners, and 3D scanners, each serving unique purposes in refining designs.
How does the adoption of CAD technology impact adaptability in architecture?
The adoption of CAD drawing technologies enhances adaptability and responsiveness in architectural projects, as evidenced by case studies like ‘Expanding Agile Practices in IT Initiatives.’
What is the projected market growth for CAD technology?
The market for CAD technology is projected to reach $16.18 billion by 2032, with a compound annual growth rate (CAGR) of 17.0%, highlighting the importance of mastering these tools for architects.
How can architects customize CAD drawings to meet stakeholder needs?
Architects can customize the level of detail in CAD drawings to align with the specific needs of homeowners and businesses, ensuring all stakeholders are informed and leading to more successful project outcomes.
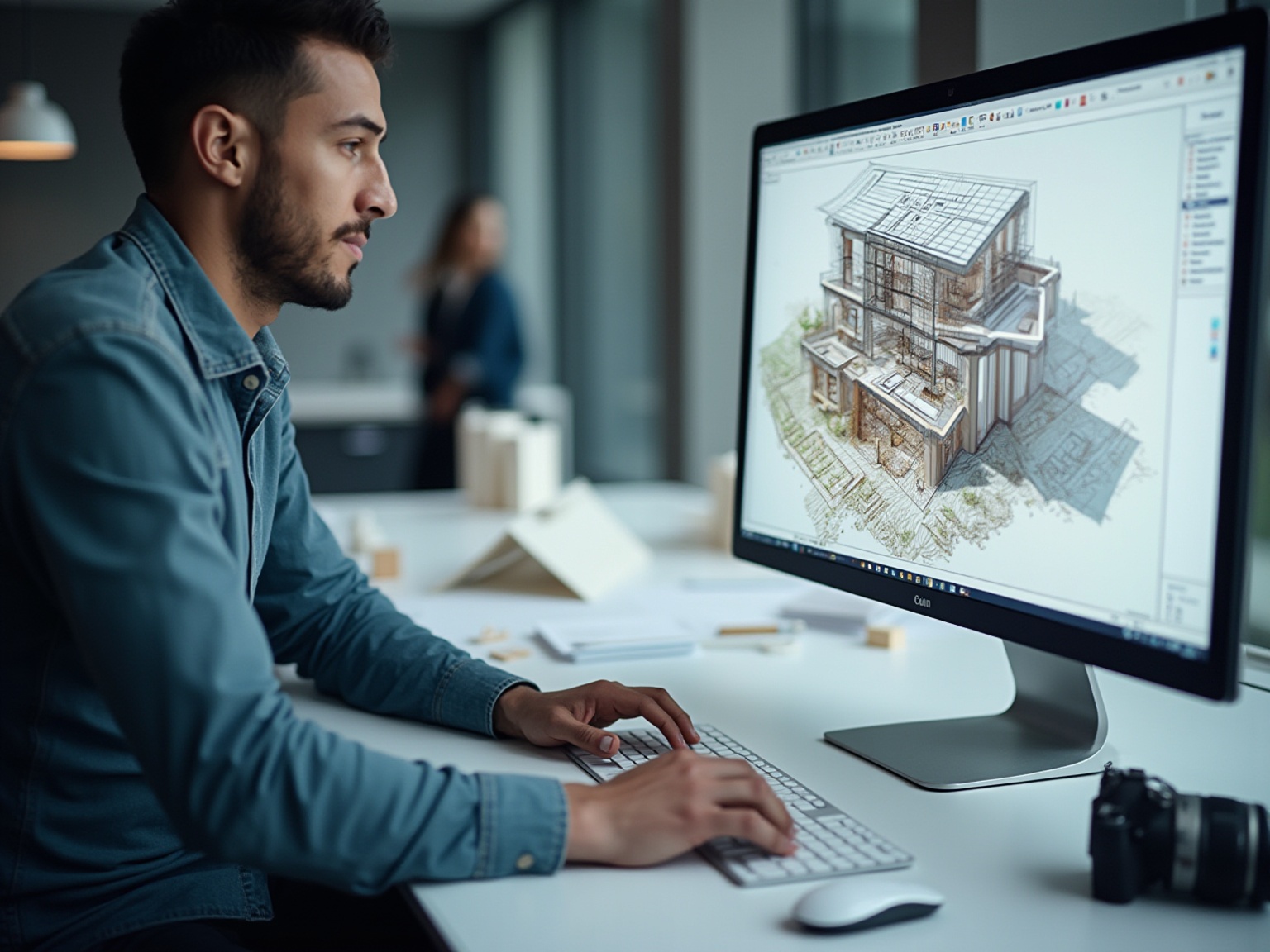
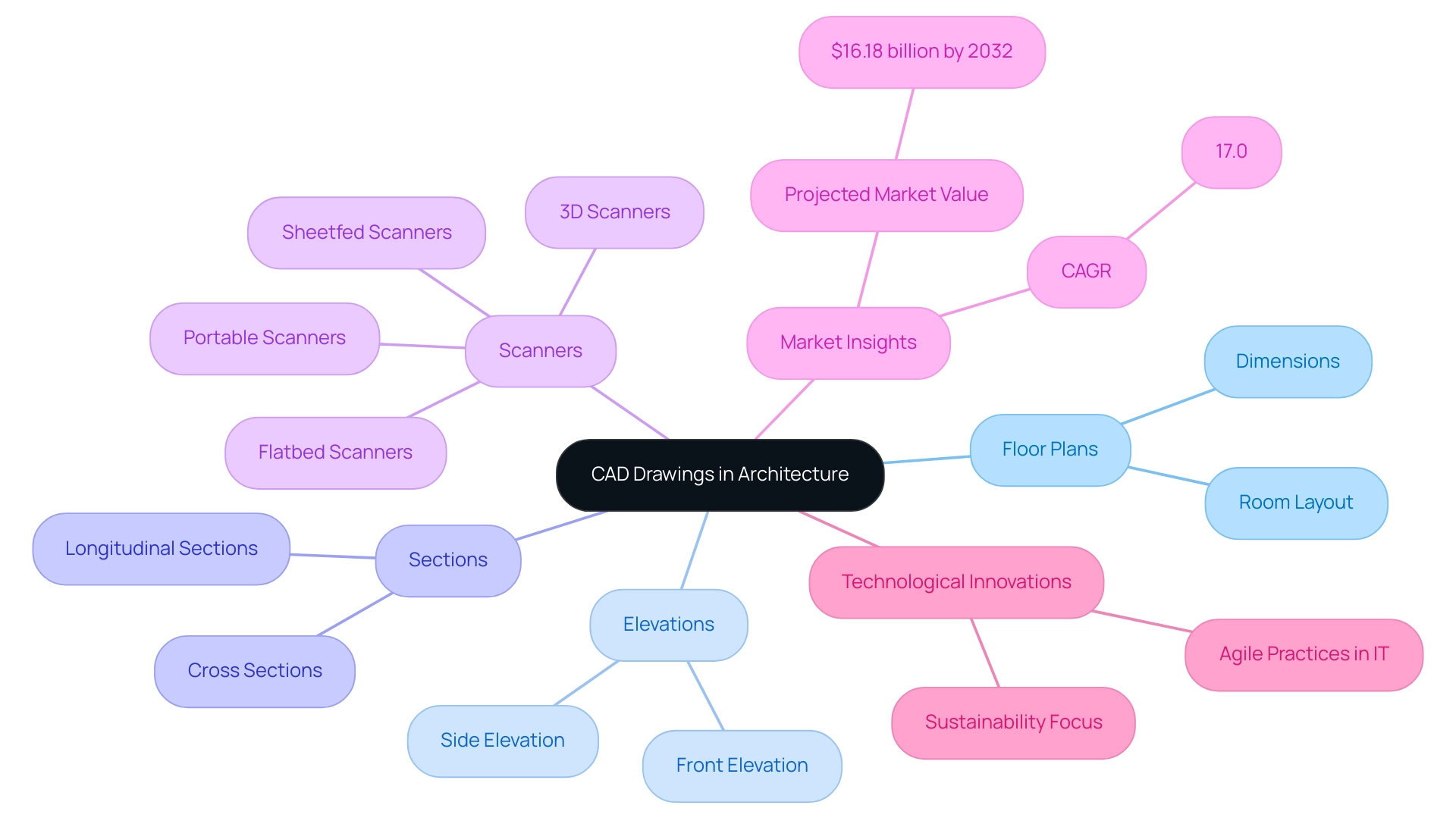
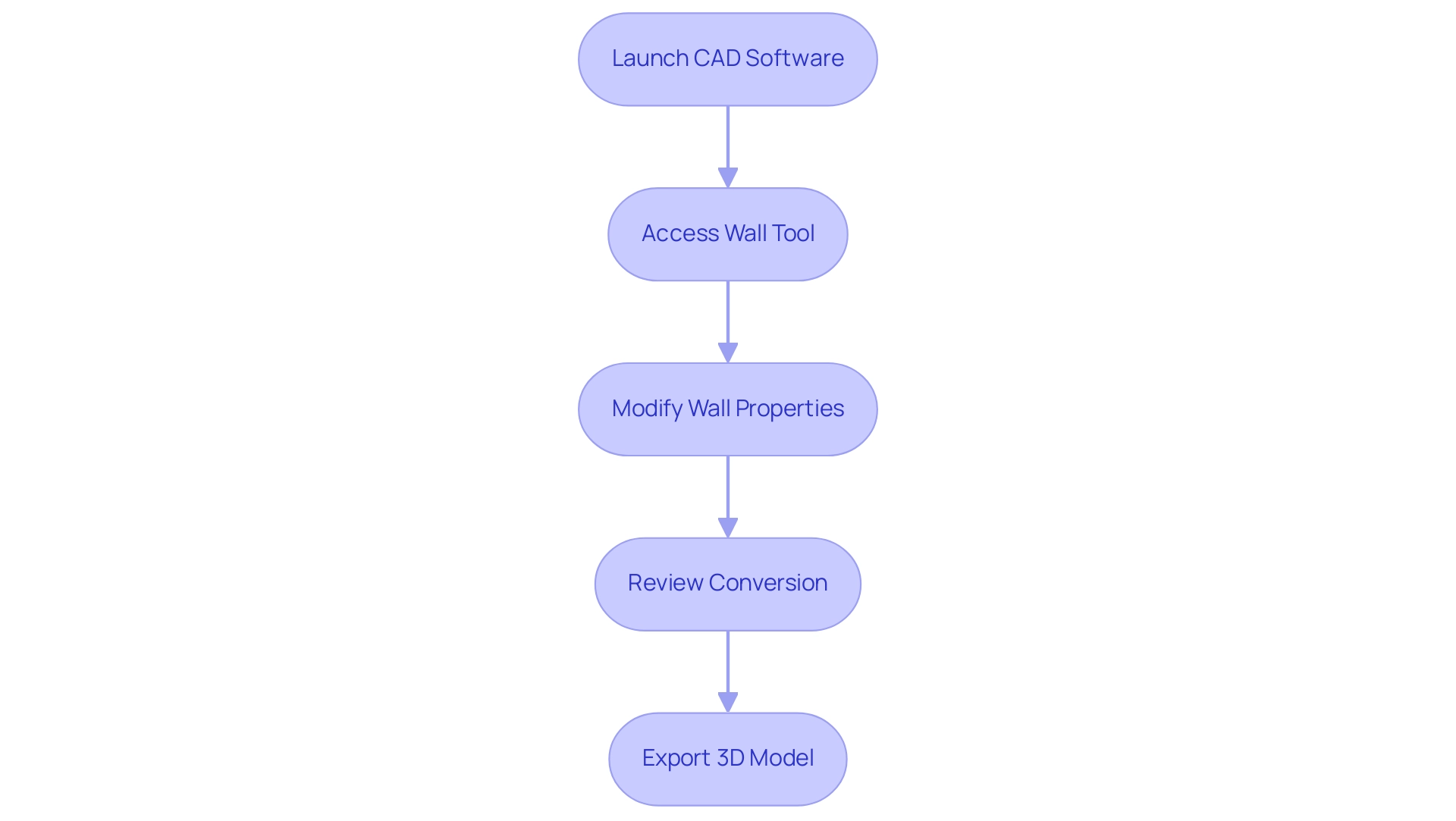
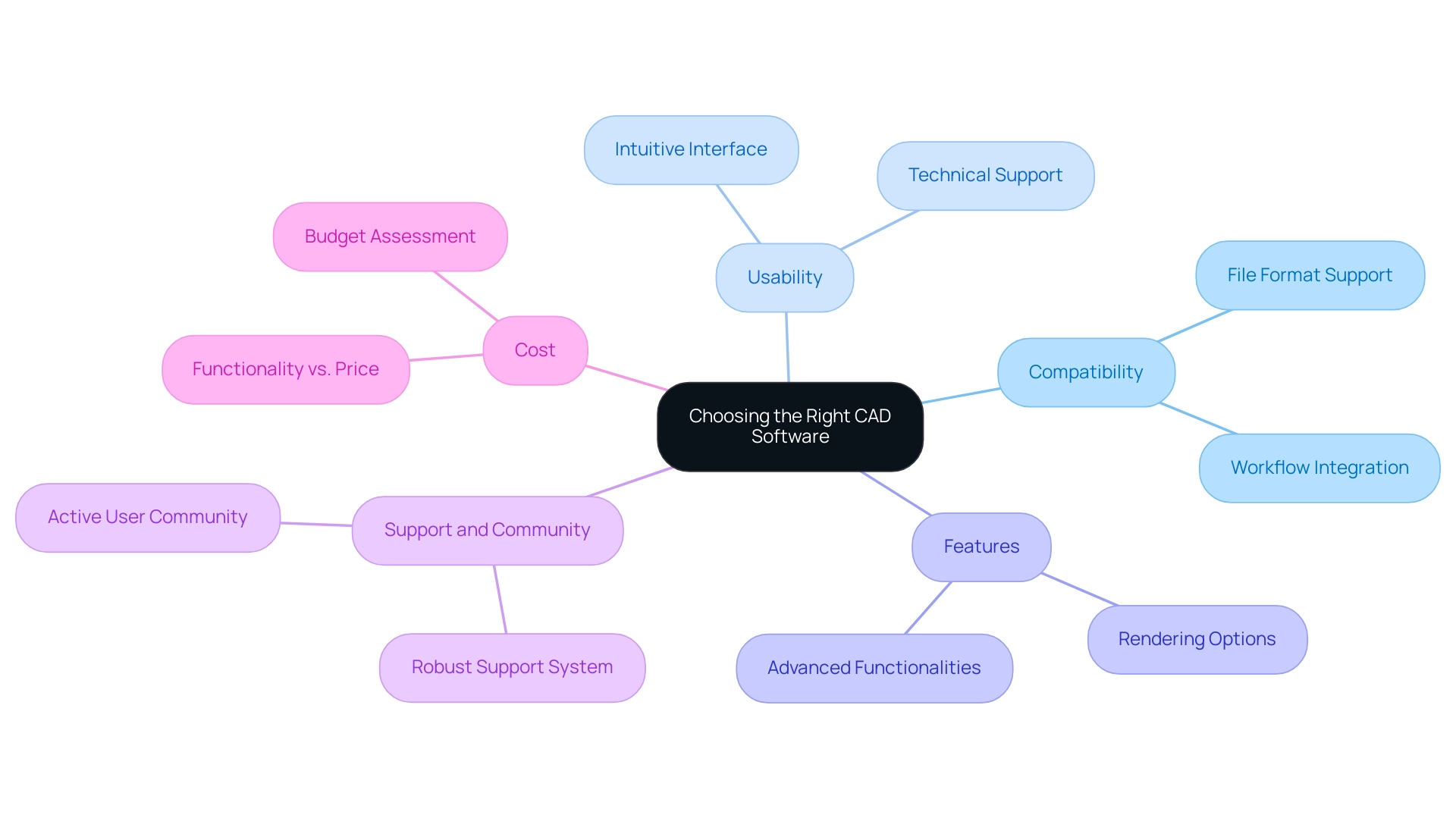
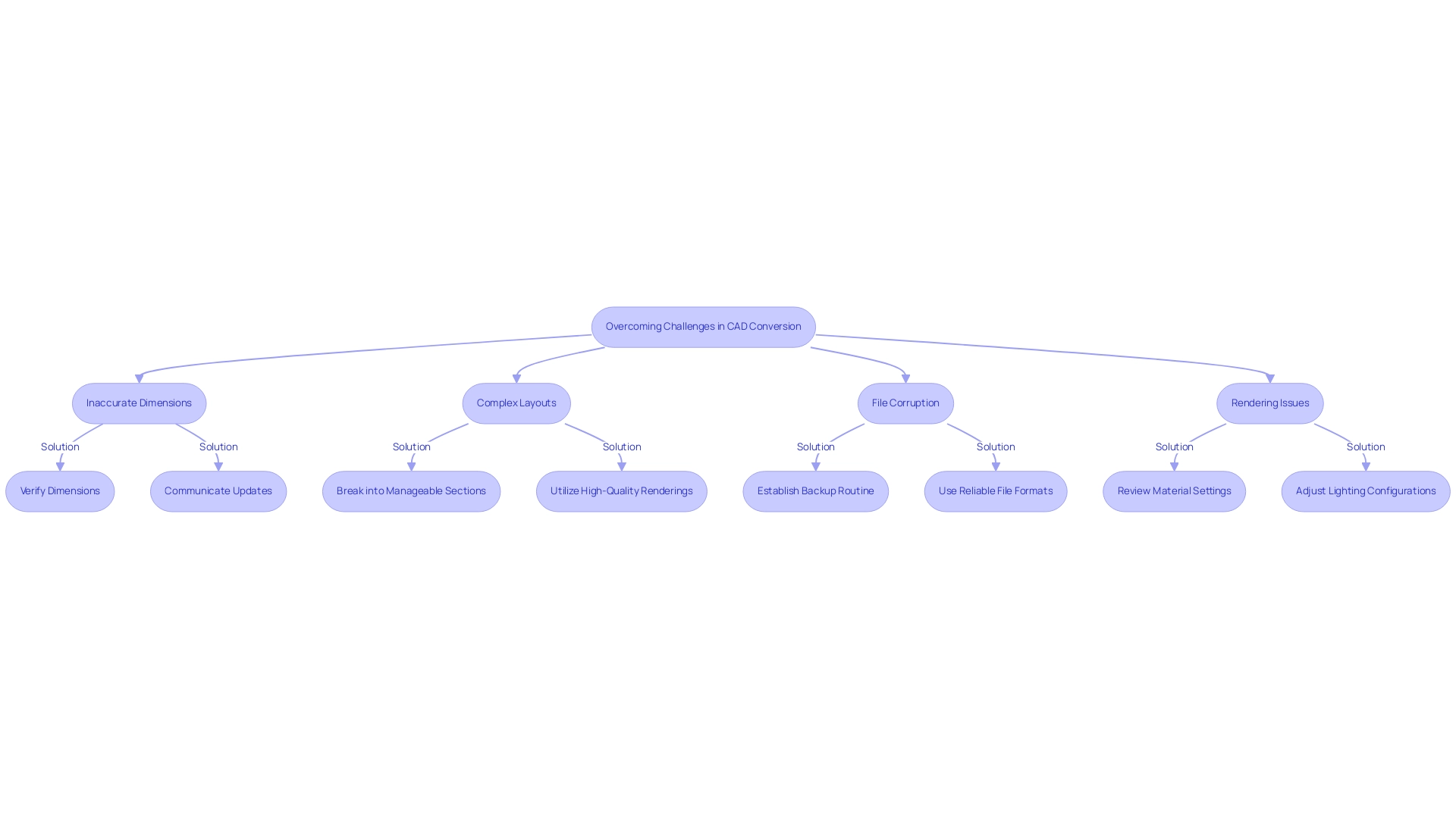
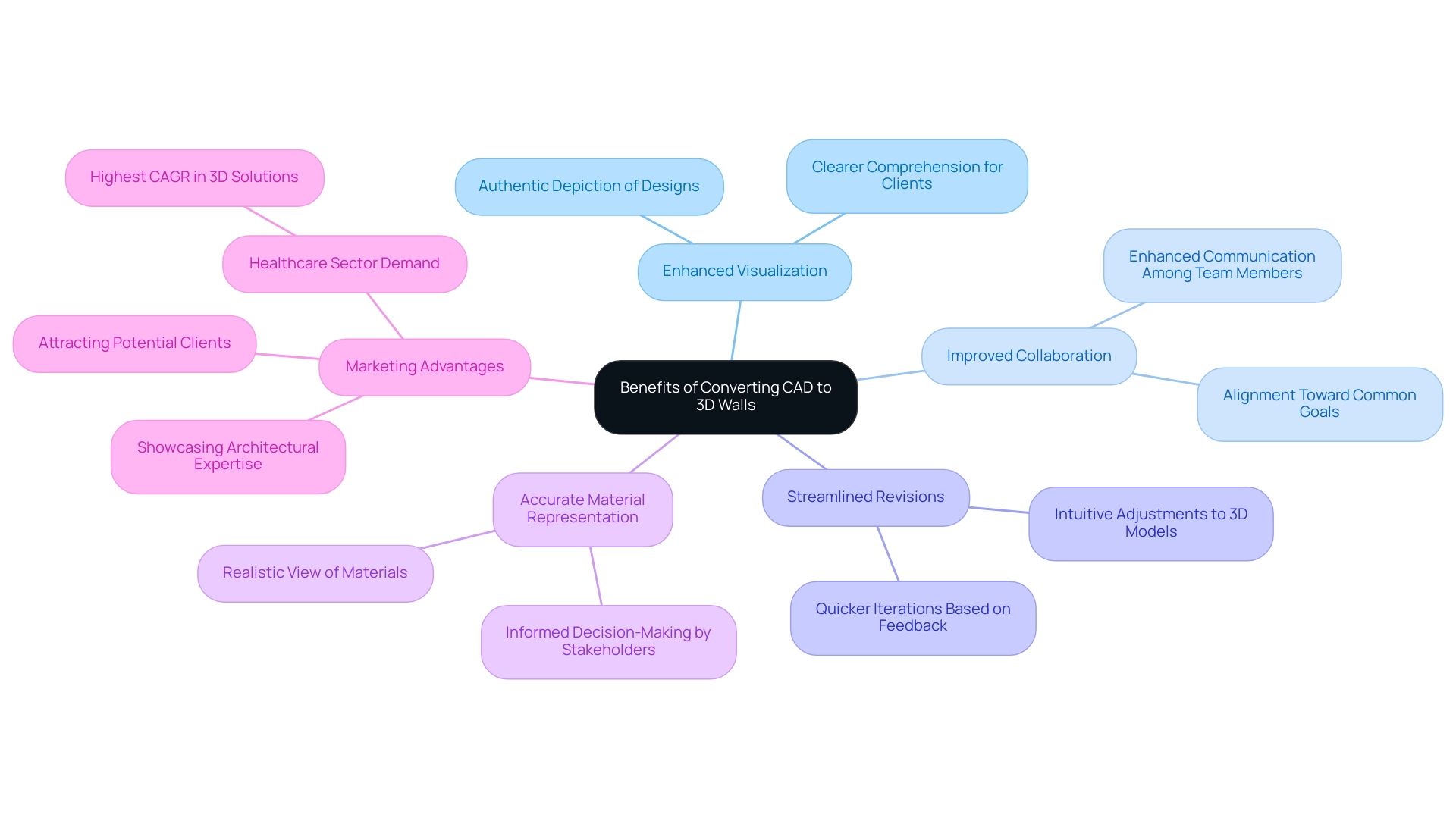
0 Comments