Overview
The article focuses on how to effectively collaborate with stakeholders using 3D visuals, particularly through Building Information Modeling (BIM) as a foundational tool. It outlines a step-by-step guide that emphasizes the importance of clear communication, regular feedback, and the use of advanced visualization technologies to enhance stakeholder engagement and project outcomes, demonstrating that these practices can significantly reduce misunderstandings and improve collaboration in construction projects.
Introduction
In the realm of modern architecture and construction, the integration of Building Information Modeling (BIM) and advanced 3D visualization techniques has transformed the landscape of stakeholder collaboration. As projects grow increasingly complex, the ability to create detailed digital representations not only enhances communication but also fosters a collaborative environment among architects, engineers, and clients. This article delves into the multifaceted advantages of utilizing BIM and 3D visuals, highlighting their critical role in mitigating miscommunication, streamlining project management, and ultimately driving successful outcomes.
By exploring effective strategies for stakeholder engagement, the significance of robust visualization tools, and the latest technological advancements, industry professionals can harness these innovations to elevate their architectural practices and ensure project success.
Understanding Building Information Modeling (BIM) for Enhanced Collaboration
Building Information Modeling (BIM) represents a comprehensive digital representation of both the physical and functional attributes of a facility, serving as a foundational knowledge resource throughout its life cycle. This technology acts as a guide to collaborating with stakeholders through 3D visuals, fostering collaboration by providing detailed visualizations that enhance communication and understanding. By utilizing BIM, architects, engineers, and clients can collaborate using a single, continually updated model, thereby minimizing misunderstandings and promoting efficient teamwork.
This collaborative strategy is further highlighted by current industry insights, which show that 48% of architects are inclined to exclude manufacturers lacking strong BIM proficiency, stressing the essential role of BIM in the decision-making process.
In particular, pre-sales visualization through 3D townhome visualization plays a vital role in instilling confidence in endeavors and attracting investment. These representations serve as a tangible asset that ignites interest long before a project’s physical realization, generating essential revenue for construction and acting as a bridge between concept and reality. The impact of detailed renderings extends to showcasing functionality and aesthetics, ultimately enhancing client satisfaction and marketing effectiveness.
Furthermore, they convey a compelling narrative that sells not just homes but futures, facilitating effective communication with builders and interested parties, eliminating design misunderstandings, and aligning client visions with expert execution.
Recent advancements in BIM technology, exemplified by Asite’s acquisition of 3D Repo in 2023, showcase the sector’s shift towards more integrated and sustainable construction practices. This acquisition enhances Asite’s capabilities in the Building Information Modeling market, addressing the growing need for effective management tools. Furthermore, as the manufacturing industry in Vietnam progresses, the integration of BIM is becoming more significant, assisting in optimizing processes and enhancing cooperation among different participants in construction endeavors.
As Mattias Steinbichler, Group Director of Expansion & Data Partners, mentions, ‘In 2024, we are taking steps towards our vision to further connect the various participants in construction and bridge project stages.’ Furthermore, the upcoming implementation of the necessary data structure for Digital Project Platforms (DPPs) in 2025 is expected to enhance transparency and sustainability in supply chains, further reinforcing the importance of BIM in modern construction practices. Understanding the intricacies of BIM serves as a guide to collaborating with stakeholders through 3D visuals, which is essential for effective participant engagement and ultimately leads to more successful construction outcomes.
Reach out today to discover how our 3D rendering services can transform your architectural visions into reality.
Step-by-Step Guide to Using 3D Visuals for Stakeholder Engagement
Identify Interested Parties: Initiate the process by systematically recognizing all relevant individuals and groups, including clients, contractors, regulatory bodies, and local communities. Understanding their diverse needs and expectations is crucial for successful results. A recent study highlighted that 40% of engineering and construction firms faced schedule delays or cost impacts exceeding 20% in 2023, underscoring the importance of comprehensive stakeholder engagement. Offering clear and timely information at this stage can significantly enhance efficiency and effectiveness.
Select Appropriate 3D Visualization Tools: Choose the most suitable software based on your project requirements. Leading tools such as Autodesk Revit, SketchUp, and Lumion are favored for their capability to produce high-quality 3D visuals that facilitate clearer communication. Based on professional perspectives, utilizing efficient visualization tools serves as a guide to collaborating with stakeholders through 3D visuals, improving collaborative development efforts, capturing a broader range of participant insights, and ensuring precision in representations through careful detail and client cooperation.
Create Initial 3D Models: Develop preliminary 3D models derived from architectural plans, ensuring accuracy and detail. These models serve as a foundational element for effective communication. Employing strong visualization tools can greatly assist in depicting intricate layouts and concepts to different parties and serve as a guide to collaborating with stakeholders through 3D visuals, while also enabling initial concept renderings that evaluate feasibility and guide decision-making.
Conduct Review Sessions: Schedule regular review meetings with interested parties to present the 3D visuals. These sessions serve as a guide to collaborating with stakeholders through 3D visuals, which is crucial for collecting constructive feedback and enabling real-time modifications to the layout. The literature highlights that inclusive participatory planning initiatives are essential, as they utilize the varied perspectives of participants, boosting overall project acceptance. Proactively pursuing feedback not only enhances the concept but also cultivates trust and cooperation among involved parties, which is vital for the final delivery process of improved architectural renderings.
Iterate Based on Feedback: Engage in an iterative process by revising the 3D models according to contributor input. This continuous feedback loop is vital as it acts as a guide to collaborating with stakeholders through 3D visuals, ensuring all parties are aligned and satisfied with the plan while fostering a collaborative project environment. By incorporating input from involved parties at this stage, you can improve the overall efficiency of the plan and ensure it addresses community needs, as highlighted in the guide to collaborating with stakeholders through 3D visuals and case studies on handling multiple contributors in historic building preservation.
Finalize and Present the 3D Visuals: After incorporating all feedback, present the finalized 3D visuals in accessible formats, such as interactive walkthroughs or high-resolution renderings. This concluding presentation should effectively convey the design intent and enable informed decision-making among participants, ultimately resulting in successful delivery. Recognizing the general interests of local communities is vital for effective management of involved parties, providing a guide to collaborating with stakeholders through 3D visuals that enhance collaboration and lead to successful results in heritage conservation projects. By aligning your final visuals with these interests, you can further solidify stakeholder engagement and support, as outlined in the guide to collaborating with stakeholders through 3D visuals.
Tips for Hiring 3D Architectural Visualization Services: When seeking quality visualization services, consider the provider’s portfolio, client testimonials, and their ability to meet deadlines. Clear communication of your project requirements, including timelines, budget constraints, and design expectations, is essential. Supplying detailed information such as architectural plans, site conditions, and any particular visual styles you prefer will allow the service to produce precise and high-quality results. This proactive approach not only streamlines the process but also minimizes potential misunderstandings.
Practical Information to Send: To ensure the service can work efficiently, send them detailed architectural drawings, specifications, and any relevant photographs of the site. Additionally, include a brief on your design vision and any specific elements you want to highlight in the renderings. This will assist the service provider in creating visuals that align closely with your expectations and objectives.
Overcoming Collaboration Challenges in Construction Projects
Collaboration in construction endeavors is often obstructed by challenges like miscommunication, conflicting priorities, and inadequate participant engagement. Given the construction industry’s turnover rate of 21.4%, which is among the highest across all sectors, addressing these issues is crucial to success. As firms grapple with labor shortages—68% of U.S. companies report difficulties in locating skilled workers—effective communication becomes paramount.
Notably, 29% of firms report investing in technology to supplement worker duties, underscoring the growing recognition of the need for enhanced collaboration tools.
To mitigate these hurdles, consider the following strategies:
Establish Clear Communication Channels: It is essential that all stakeholders have access to uniform information and can easily communicate. Utilizing management tools designed for seamless discussion and document sharing can significantly enhance clarity.
Set Common Goals: Aligning all parties around shared objectives fosters unity and purpose. Frequently reviewing these objectives aids in sustaining focus and dedication throughout the lifecycle.
Incorporate Regular Feedback Loops: Establishing a routine for feedback collection from all stakeholders ensures timely responses to concerns, enhancing overall initiative alignment.
Utilize Collaborative Technologies: Leverage advanced tools such as Building Information Modeling (BIM), cloud storage solutions, and project management software to facilitate real-time collaboration and information sharing. The incorporation of 3D visualizations is crucial in the guide to collaborating with stakeholders through 3D visuals; these lifelike illustrations enhance communication by clearly expressing concepts, enabling faster acceptance from clients and investors. They also assist in identifying and resolving potential issues early, thereby streamlining workflows and minimizing expensive changes later.
J. Scott Smith Visual Designs offers a range of services focused on 3D visualizations, including concept renderings, interactive walkthroughs, and detailed architectural models. These services not only enhance communication among involved parties but also greatly influence results by ensuring that all participants have a clear understanding of the design intent.
The construction robot market is projected to grow at a 17.5% compound annual growth rate (CAGR) from 2023 to 2030, highlighting the increasing importance of technological solutions in overcoming collaboration challenges.
Additionally, the case study titled “Labor Shortages in the Construction Industry” demonstrates how labor shortages have resulted in delays for 61% of firms, highlighting the essential need for effective communication in alleviating such effects. Additionally, with 56% of construction firms lacking a dedicated research and development budget, investing in communication strategies and technologies becomes even more essential.
By implementing these strategies, construction teams can enhance communication and utilize the advantages of 3D visualizations, which serve as a guide to collaborating with stakeholders through 3D visuals, ultimately improving results and client satisfaction.
Benefits of 3D Visuals in Facilitating Stakeholder Collaboration
The integration of 3D visuals into construction projects presents a multitude of advantages that enhance overall project execution:
Enhanced Visualization: 3D models offer a comprehensive and precise representation of the project, enabling stakeholders to fully grasp the final outcome. This clarity is essential for aligning expectations and reducing misunderstandings. Client testimonials from J. Scott Smith Visual Designs highlight how these visuals not only meet aesthetic demands but also build trust through accurate representation. One client noted, “The 3D renderings allowed us to visualize our endeavor in a way that we never thought possible, making us feel confident in our decisions.”
Improved Communication: By translating complex technical terminology into visual formats, these models serve as effective communication tools that bridge the gap between architects, engineers, and non-technical stakeholders. As Edward Tufte aptly states,
The world is complicated, dynamic, multidimensional; the paper is static, flat. How are we to convey the complex visual world of measurement and experience on a flat surface?
This emphasizes the necessity of dynamic representations in conveying intricate details, a sentiment echoed in client feedback regarding enhanced clarity and collaboration. A client remarked, “The visuals helped us communicate our ideas clearly, resulting in fewer revisions and a smoother process.”Increased Efficiency: Early identification of potential issues through 3D visualization allows teams to proactively address problems before they escalate, resulting in significant time and resource savings. Studies indicate that utilizing these models can lead to a 40% decrease in construction waste, underscoring their role in promoting sustainability. Client experiences illustrate that timely execution and budget adherence are common outcomes when leveraging these tools. One client shared, “We completed our task ahead of schedule and under budget, thanks to the early problem-solving facilitated by the 3D models.”
Enhanced Participant Involvement: Interactive 3D models enable contributors to examine designs in detail, promoting a sense of ownership and active engagement in the planning process. This engagement is crucial for enhancing collaboration among all parties involved and acts as a guide to collaborating with stakeholders through 3D visuals, leading to more successful outcomes. Reviews from clients affirm that these models act as a guide to collaborating with stakeholders through 3D visuals, ensuring that all stakeholders have a clear understanding of the initiative, which is essential for cohesive teamwork. A client stated, “The interactive nature of the models made everyone feel involved and informed, which was key to our success.”
Education and Training Benefits: The use of 3D visualization tools not only aids in execution but also enhances learning for architecture students and provides training for professionals in a risk-free environment. This hands-on learning approach improves safety training and understanding of building systems, thereby contributing to ongoing professional development. The versatility of 3D rendering in applications such as medical imaging and product prototyping further emphasizes its importance across various sectors.
In summary, 3D visualization stands as a cornerstone of modern architectural practices, driving better communication, creativity, and sustainability throughout the construction process. However, it is essential to conduct economic assessments of these technologies to fully understand their effectiveness for specific enterprises, as highlighted by our clients who have experienced substantial benefits in results and satisfaction.
Leveraging Technology for Effective Stakeholder Collaboration
To effectively utilize technology for collaboration among interested parties in architectural endeavors, consider the following strategies:
Adopt Cloud-Based Platforms: Integrating cloud storage solutions, such as Google Drive or Dropbox, facilitates seamless document sharing and version control among team members. This approach not only enhances accessibility but also aligns with the trend where 59% of tech leaders prefer hybrid or multi-cloud strategies for improved security and efficiency. The case study on ‘Cloud Infrastructure in Africa’ illustrates how investments in cloud technologies are closing the technological gap in the region, indicating potential for future growth. These platforms provide a guide to collaborating with stakeholders through 3D visuals, enabling real-time updates and collaborative efforts among various participants, which greatly influences outcomes.
Implement Management Software: Utilizing tools such as Trello or Asana can greatly improve organization by streamlining task assignments, deadlines, and communications. These software solutions empower teams to maintain clarity on objectives and responsibilities, thus driving productivity. The recent increase in AWS sales, which grew 20% year-over-year to $21.4 billion in Q4 2022, highlights the rising acknowledgment of the significance of such technologies in management, especially in the architectural field.
Utilize Virtual Reality (VR) and Augmented Reality (AR): The integration of VR and AR technologies serves as a guide to collaborating with stakeholders through 3D visuals, allowing participants to interact with 3D models in immersive settings, similar to those created by J. Scott Smith Visual Designs. This interactive experience acts as a guide to collaborating with stakeholders through 3D visuals, promoting a deeper comprehension of architectural concepts and facilitating improved decision-making, thereby enhancing stakeholder involvement throughout the lifecycle.
Regularly Update Technology Skills: It is essential to motivate team members to remain knowledgeable about the latest tools and technologies in architectural visualization. As Thales Europe reported, 43% of data is classified as ‘sensitive,’ emphasizing the need for skilled professionals who can navigate these technologies while ensuring data security. Continuous education in emerging trends and tools maximizes the potential for effective collaboration and project success, as detailed in the guide to collaborating with stakeholders through 3D visuals.
Engage in a Collaborative Rendering Process: Partnering with J. Scott Smith Visual Designs can elevate your architectural projects through their meticulous rendering process, which includes initial communication, detailed 3D modeling, and iterative feedback. Their commitment to capturing your creative vision ensures that the final product exceeds expectations, providing clarity and a realistic visual experience that is essential for informed decision-making. Early feedback is critical in this process, allowing for adjustments that align closely with your vision.
Initial Communication and FAQs: To set clear expectations, our virtual assistant is available to answer many basic questions 24/7, and any other inquiries are welcome via telephone or email. Ready to explore the potential of your architectural ideas? Contact us today to schedule a consultation and see how we can help bring your design concepts to life.
Conclusion
The integration of Building Information Modeling (BIM) and advanced 3D visualization techniques is fundamentally transforming stakeholder collaboration in architecture and construction. By offering a shared digital representation of projects, BIM enhances communication among architects, engineers, and clients, minimizing misunderstandings and streamlining project management for successful outcomes.
This article highlights the significance of identifying stakeholders and employing effective 3D visualization tools. Creating initial models and holding regular review sessions facilitate valuable feedback, ensuring that projects align with community needs and expectations. Such iterative processes foster collaboration, which is essential for delivering high-quality architectural projects.
Additionally, leveraging technology is crucial for overcoming common collaboration challenges in the construction industry. Utilizing cloud-based platforms and project management software, along with immersive technologies like virtual and augmented reality, significantly enhances communication and efficiency among stakeholders. As the construction landscape evolves, adopting these innovations becomes vital for maintaining competitiveness and achieving project success.
In summary, the adoption of BIM and 3D visualization techniques signifies a transformative shift in architectural practices. By prioritizing collaboration and leveraging advanced technologies, stakeholders can effectively navigate the complexities of modern construction, leading to improved project outcomes and increased satisfaction. The future of architecture hinges on harnessing these tools to create cohesive visions that resonate with all involved.
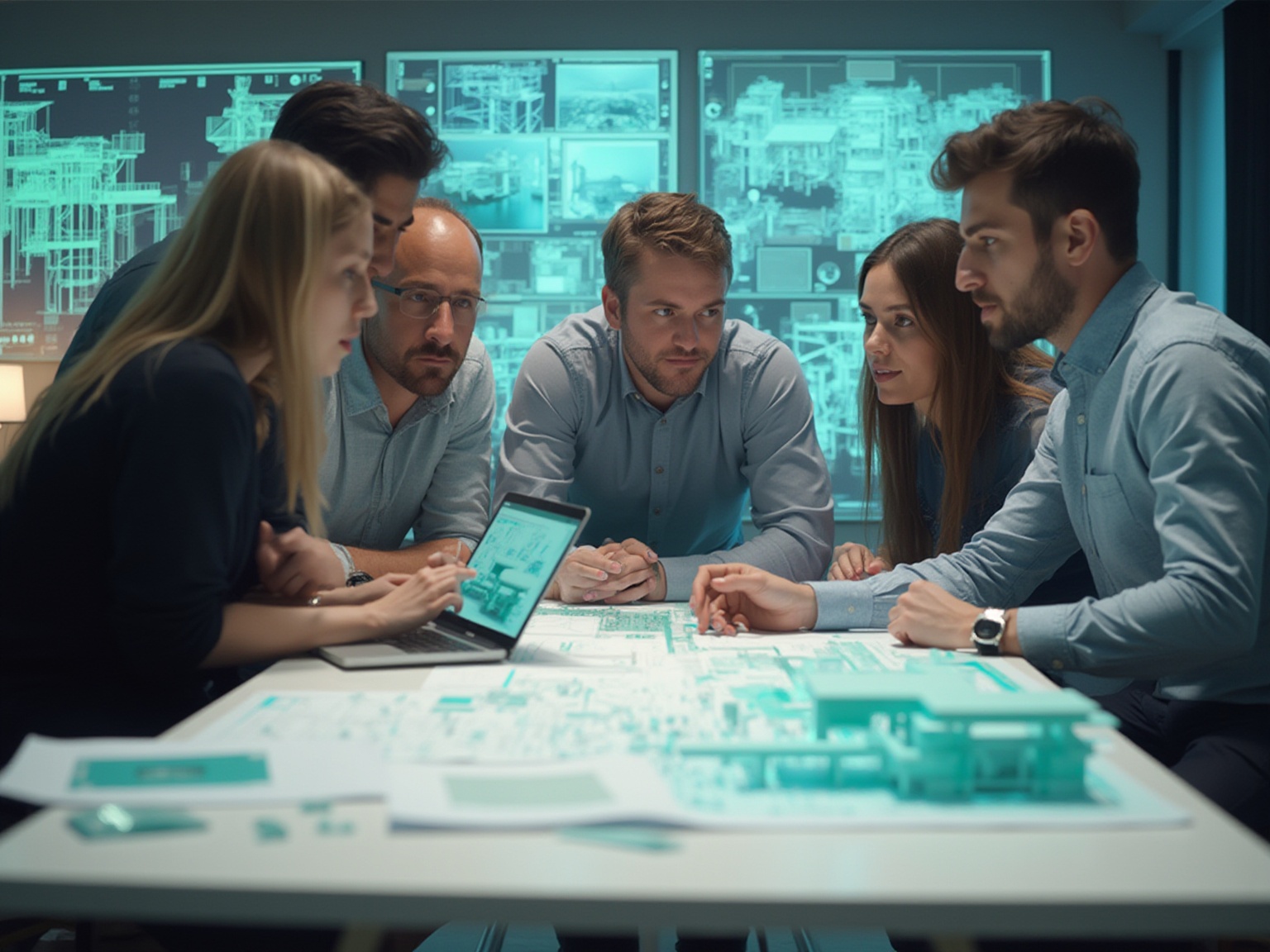
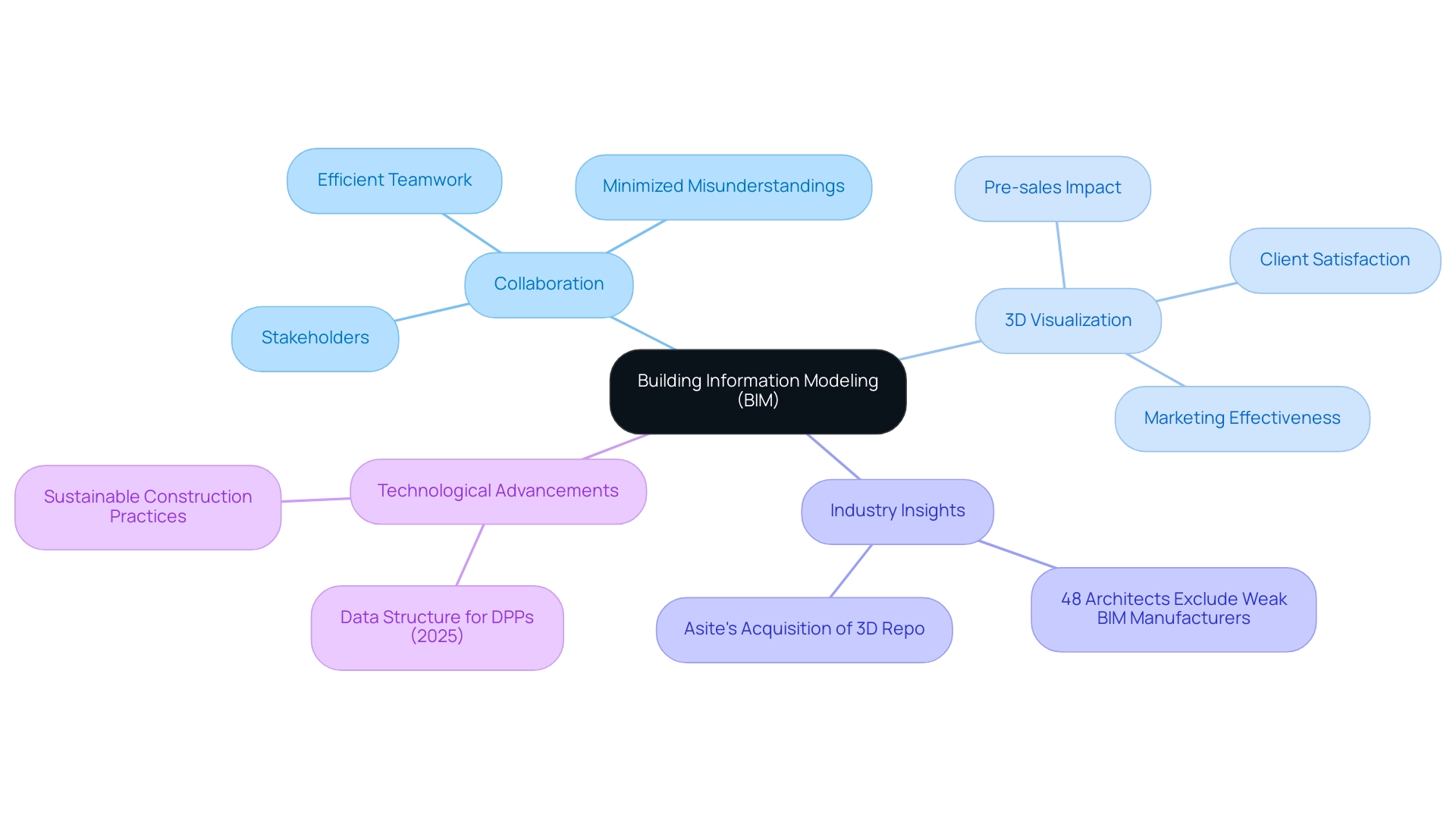
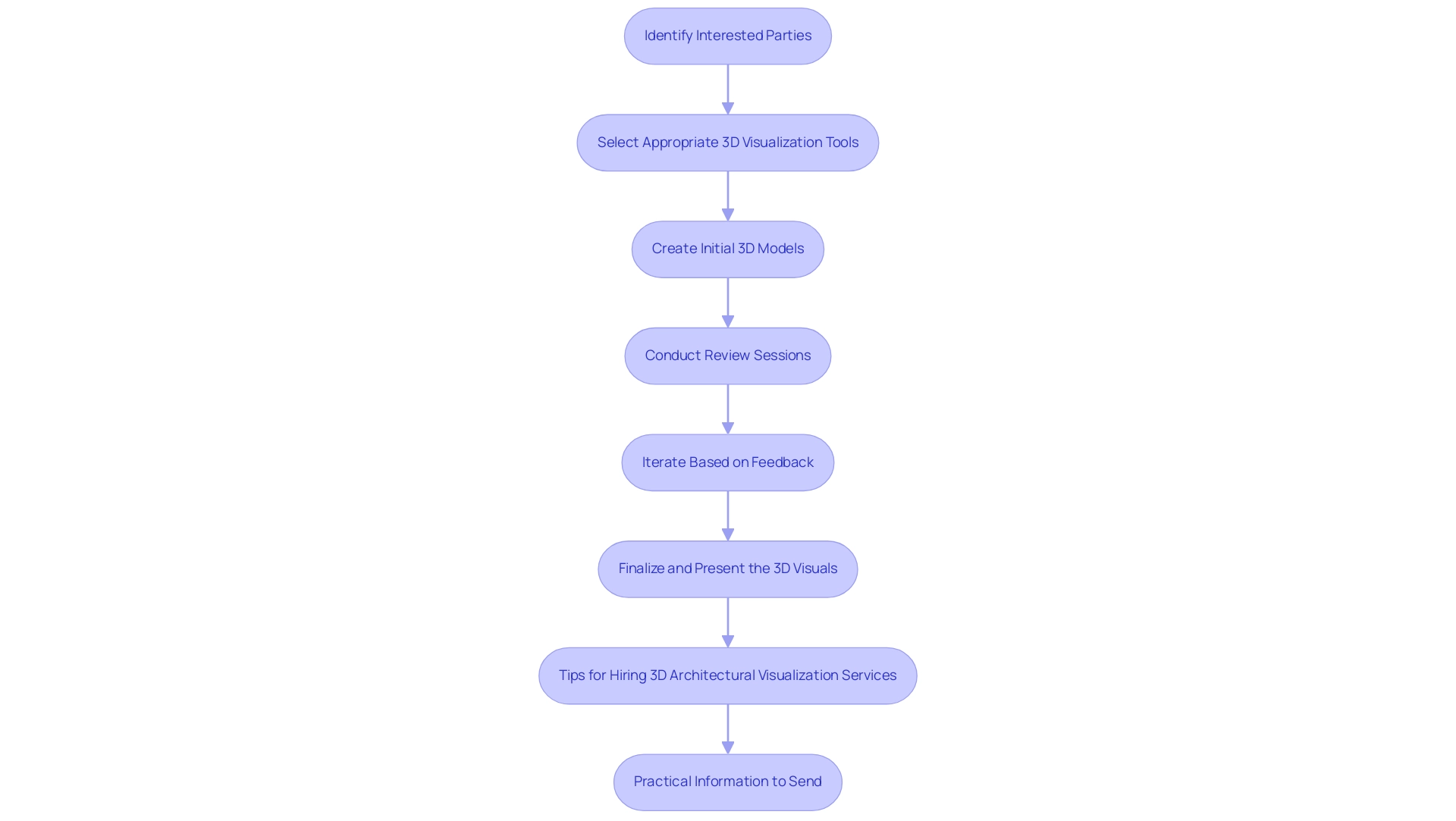
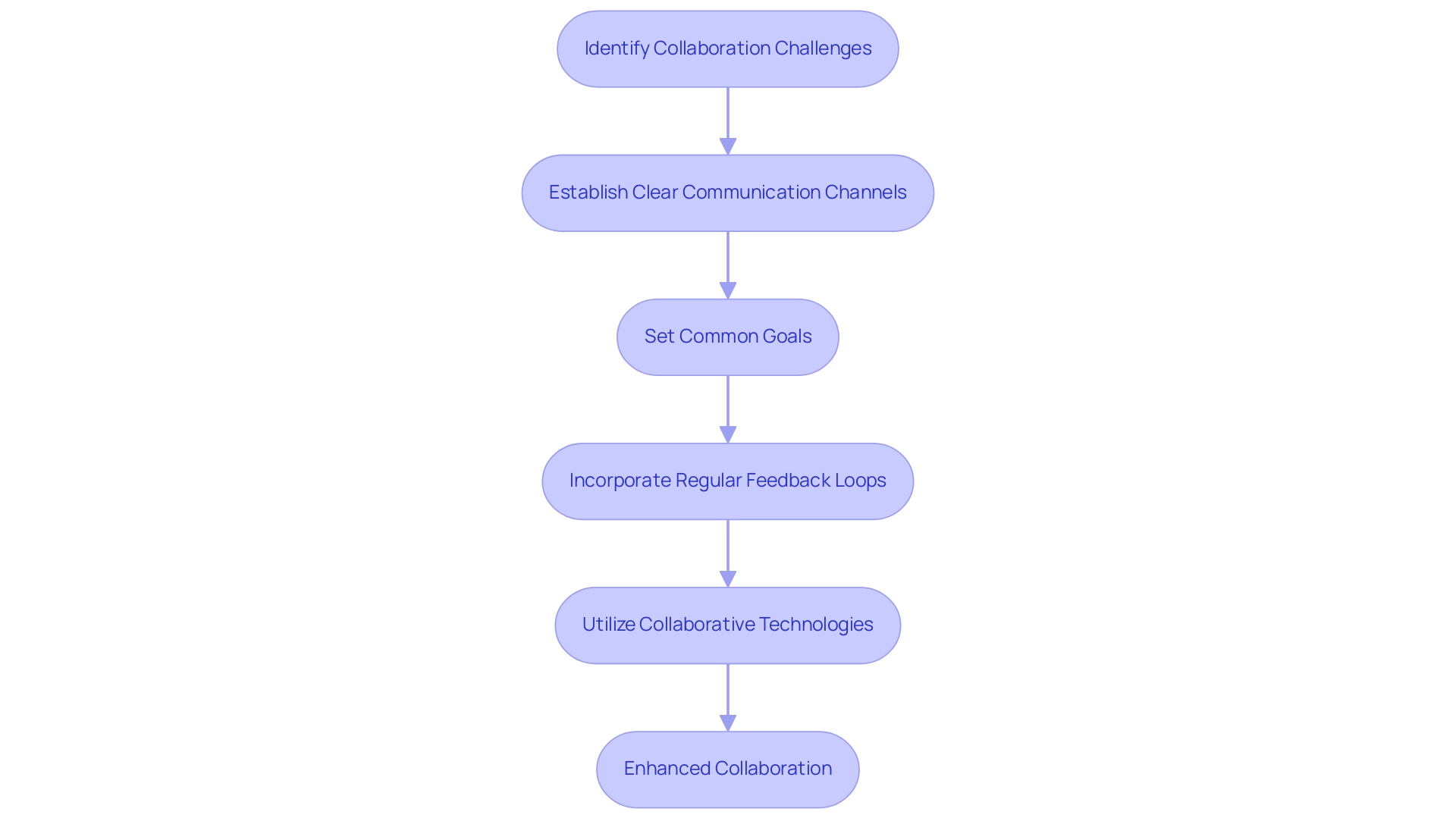
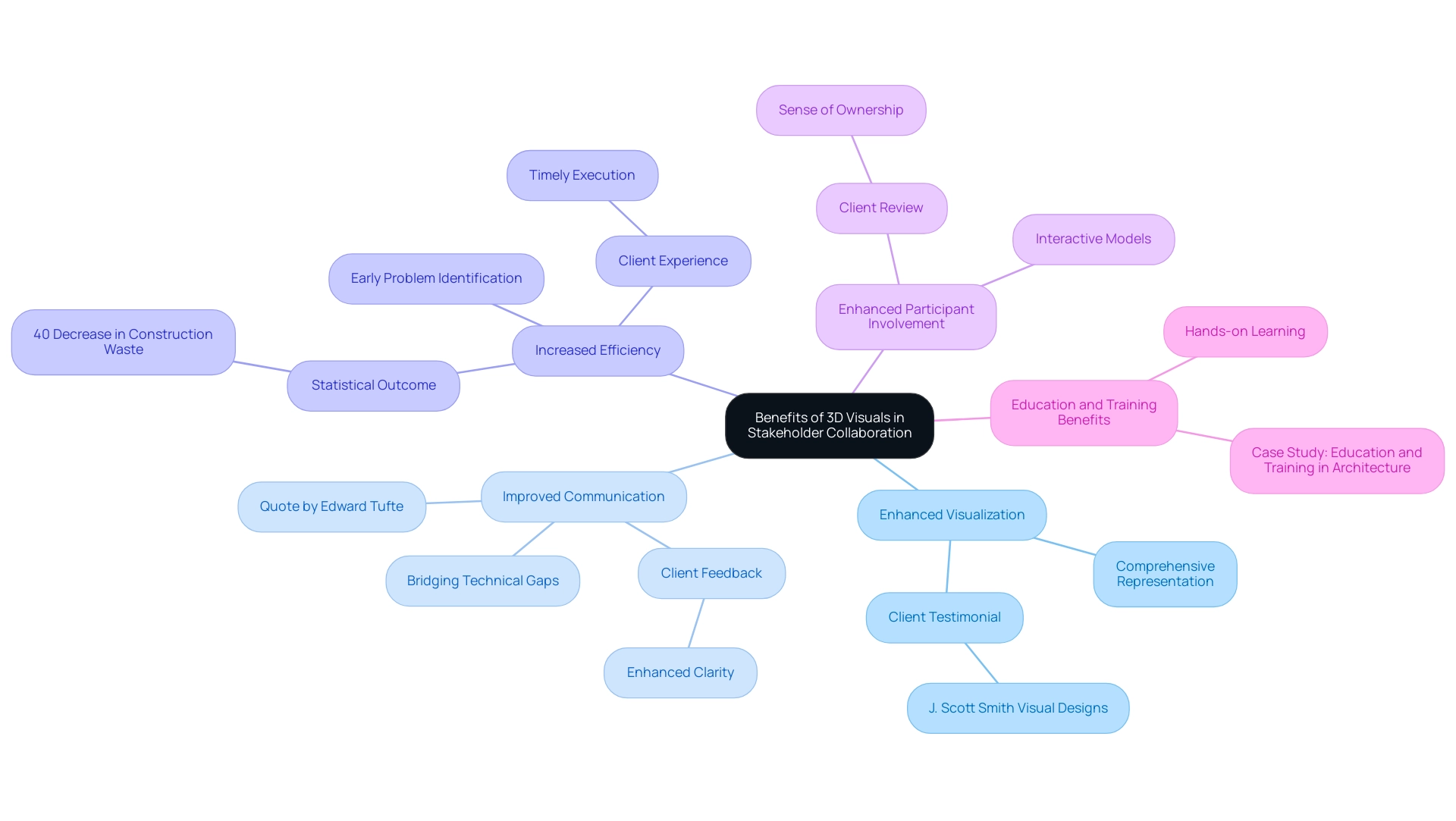
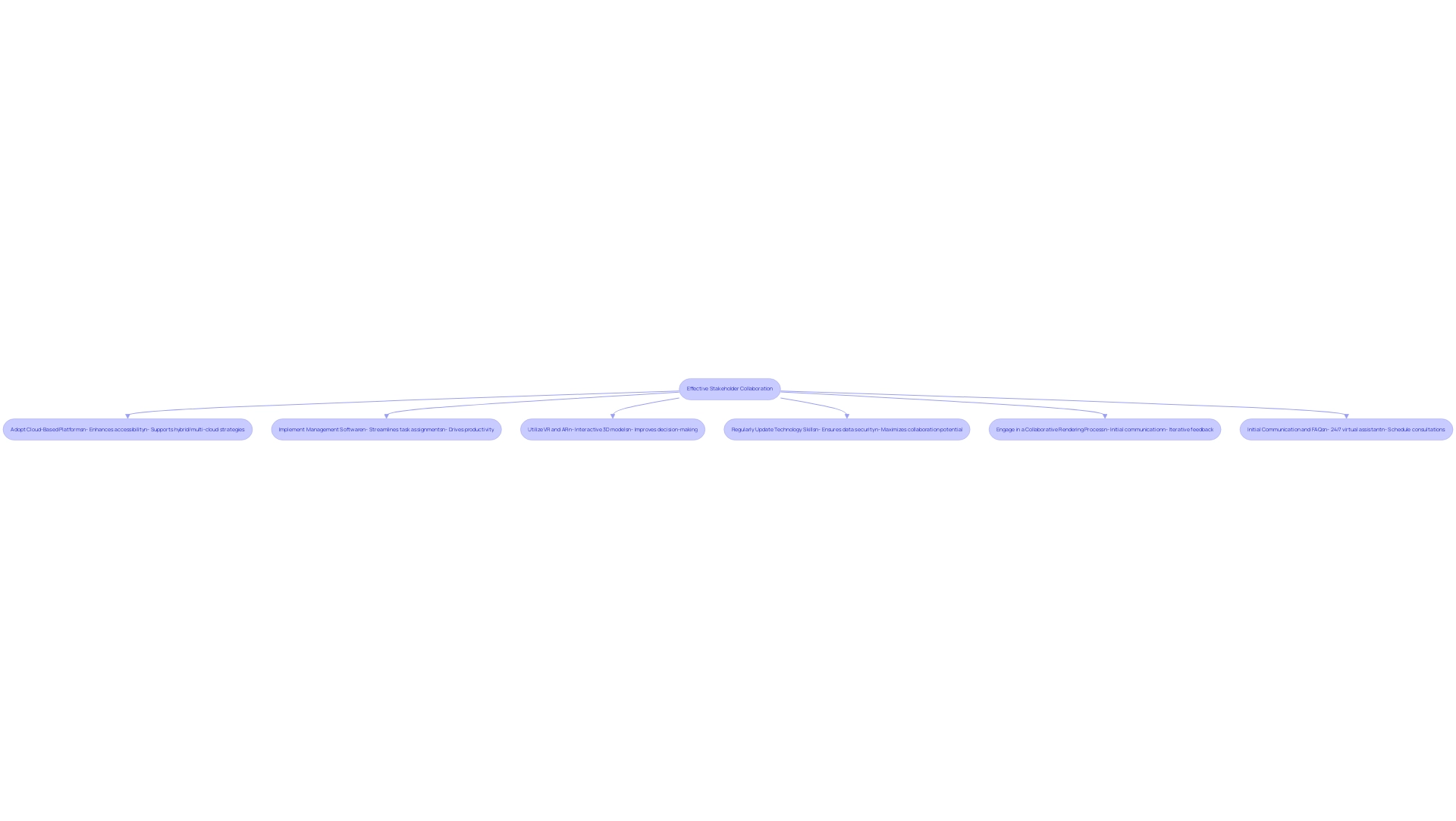
0 Comments