Introduction
In the realm of interior design, the integration of 3D visualization has emerged as a transformative force, reshaping how designers and clients interact with spatial concepts. This advanced technology not only provides a vivid preview of potential designs but also streamlines communication, thereby reducing the likelihood of costly revisions.
As the industry witnesses a significant shift towards digital solutions, understanding the nuances of selecting the appropriate 3D design services becomes paramount. Through a comprehensive exploration of tools, technologies, and collaborative strategies, this article delves into the multifaceted benefits of 3D visualization, offering a roadmap for lead architects and design professionals seeking to enhance their project outcomes while navigating the complexities of modern design challenges.
Understanding the Importance of 3D Visualization in Interior Design
The 3D visualization interior design services serve as a cornerstone in the field of interior decoration, enabling clients to gain a realistic preview of their spaces well before any construction begins. This cutting-edge technology facilitates a thorough exploration of essential artistic elements, including:
- Color palettes
- Furniture layouts
- Lighting dynamics
Additionally, detailed 3D interior renderings allow designers to experiment with textures and understand their interactions with space and light, further enhancing the design process.
The benefits of employing 3D visualization interior design services are numerous, particularly in enhancing communication between customers and designers. By offering a clear visual reference, designers can significantly reduce revisions and associated costs, leading to more informed decision-making. As customers interact with these lifelike representations created through our 3D visualization interior design services, they acquire a deeper comprehension of their vision, enabling modifications that guarantee the final outcome aligns with their expectations exactly.
Furthermore, utilizing 3D visualization interior design services through detailed images not only instills confidence in the project but also generates investment by showcasing the project’s potential long before physical construction begins. As per Global Market Insights Inc., the 3D rendering and visualization sector is anticipated to expand at an impressive CAGR of 25%, suggesting a notable transition towards the utilization of this technology for providing enhanced user experiences and streamlining creation processes.
Case studies have shown how designers employ 3D visualization interior design services and animations to promote effective interaction with customers from the early phases of the creative process, highlighting the concrete advantages of this method.
This integration not only enhances interactivity but also emphasizes the need for additional research into its future applications in interior environments. Furthermore, during the development phase, utilizing 3D visualization interior design services allows creators to experiment with various changes and material selections, ensuring that the final outcome aligns with client expectations and enhances overall satisfaction.
Step-by-Step Guide to Choosing the Right 3D Interior Design Service
Define Your Project Scope: Establishing a clear project scope is imperative before embarking on the search for 3D visualization interior design services. This includes detailing the type of space—be it residential, commercial, or a villa—along with your desired stylistic elements and budget constraints.
Research potential services by seeking out companies that offer 3D visualization interior design services and showcase a robust portfolio resonating with your design vision. Scrutinize client reviews and testimonials to effectively gauge their reliability and professionalism, particularly in the context of the growing trend where 79% of construction and real estate sales companies are already utilizing virtual showrooms. Additionally, consider that 9 out of 10 architectural companies are represented on social networks, which can enhance brand loyalty and provide insights into potential service providers.
Evaluate Technical Expertise: It is crucial to ensure that the service provider has proficiency in the latest 3D visualization interior design services and technologies. As 51% of designers have adjusted to new standards after COVID-19, selecting a firm proficient in contemporary methods will greatly influence the quality and accuracy of the outputs. Remember, high-quality architectural renderings are achieved through 3D visualization interior design services that utilize advanced computer graphics, essential for accurate outputs.
Assess Communication Skills: Choose a company that values transparent communication and shows a commitment to collaboration throughout the lifecycle. Effective dialogue is essential in aligning objectives with visualization outcomes, ensuring that your vision is accurately captured.
Request Sample Work: Solicit samples from earlier assignments to assess the quality and authenticity of their visuals. This step is vital in understanding how textures and materials are represented. The growing inclination towards sustainable design practices highlights the necessity for visuals that embody such considerations. For instance, case studies like ‘Infusing Character with Textures and Materials’ highlight how 3D visualization interior design services enable experimentation with various textures and their interactions with space and light, greatly informing your decision.
Discuss Timelines and Costs: Maintain transparency regarding your budget and timelines. Ensure that the chosen service provider can meet your expectations and deliver within the agreed timeframe before finalizing your partnership. Discussing pricing upfront is essential to avoid misunderstandings later. This transparency fosters a collaborative environment crucial for the success of your project.
Vital Information for Initiating a Project: To commence your visualization project effectively, provide detailed information such as concepts, sketches, CAD files, and any specific preferences you have. The more information you provide, the better the service provider can tailor their work to align with your vision. Additionally, encourage feedback and collaboration at every stage of the process to ensure the final renderings accurately reflect your expectations.
Collaborating Effectively with Your 3D Design Team
To ensure effective collaboration with your 3D visualization interior design services team, consider the following approaches:
- Set Clear Expectations: At the initiative’s inception, it is crucial to articulate your vision, preferences, and specific requirements with precision. This clarity lays the groundwork for a successful collaboration, particularly during the initial communication and FAQs stage, where understanding your project accurately is vital.
Our virtual assistant is available to answer many basic questions 24/7, facilitating this initial communication.
- Provide Comprehensive Feedback: When assessing initial displays, detailed feedback is essential. Clearly outline the aspects that require modification, enabling the team to align closely with your expectations and rectify any discrepancies.
This iterative process is key to refining the renderings in our 3D visualization interior design services, as ongoing communication enhances client satisfaction and ensures your vision is accurately represented.
- Utilize Visual References: Enhance communication by sharing visual references such as images, mood boards, or sketches. These tools can significantly assist the team in grasping your aesthetic preferences, fostering a more intuitive understanding of your objectives.
Such references play an integral role in our 3D visualization interior design services during the material and lighting selection phase, ensuring that the final visuals represent your creative intent.
- Establish Regular Check-Ins: Given that 38% of corporate executives anticipate employees working remotely for two or more days a week post-pandemic, it becomes increasingly important to schedule consistent meetings. These sessions should concentrate on discussing progress, addressing concerns, and ensuring alignment throughout the lifecycle.
A LinkedIn poll revealed that 40% of professionals prefer daily standups for remote connection, highlighting the need for structured collaboration strategies. Regular updates are also crucial during the refine and perfect stage, where your feedback can directly influence the quality of the final renderings.
- Be Open to Suggestions: Cultivate an environment of trust in your team’s expertise.
Being open to their suggestions can yield insights that not only enhance your work but also contribute to innovative design solutions that you may not have considered. As highlighted in the Project Management Journal, collaborative teams are 33% more likely to complete assignments on time, reinforcing the value of effective communication and teamwork in achieving objectives.
Moreover, with nearly 48% of companies anticipated to raise their budget for collaboration software, investing in these tools can greatly enhance communication and results.
Keep in mind, inadequate communication can result in clients moving to rivals, as 66% have indicated doing so, highlighting the vital importance of effective communication in creative endeavors. Furthermore, during the development stage, we produce preliminary visuals based on the collected information, integrating your input and making needed modifications to ensure the visuals truly represent your vision.
Exploring Tools and Technologies in 3D Interior Design
Essential tools and technologies used in 3D visualization interior design services encompass a range of sophisticated applications that facilitate the creation, visualization, and management of tasks. High-quality renderings, offered through our 3D visualization interior design services, serve as a window into the future of your project, enabling clients and architects alike to visualize the potential of their creations. This clarity is crucial for making informed decisions and building excitement about what’s to come, thus enhancing engagement.
Key components include:
- 3D Modeling Software: Leading programs such as SketchUp, 3ds Max, and Revit are indispensable for architects and designers. Priced at $235 per month, 3ds Max is renowned for its versatility in generating highly detailed 3D models tailored for both residential and commercial spaces.
Likewise, Graphisoft Archicad provides robust BIM features at $225 monthly, enhancing the architectural planning process. Morpholio is another innovative design tool that provides image controls, mood board creation, and the ability to sample colors from the environment, making it a valuable resource for modern designers.
- Visualization Engines: Advanced visualization tools like V-Ray and Lumion significantly enhance the realism of visualizations.
These engines incorporate textures, lighting, and environmental effects, transforming basic models into lifelike representations that convey the intended aesthetic. The level of detail in these renderings provided by our 3D visualization interior design services is vital for stakeholder engagement and understanding project specifications.
- Virtual Reality (VR): The application of VR technology has transformed customer interactions by enabling them to experience concepts in immersive settings.
This technology provides an unparalleled perspective on the final outcome, facilitating informed decision-making and enhancing the overall investment in quality.
- Augmented Reality (AR): AR applications enable users to visualize architectural components within their real environments via mobile devices. A notable example is Visidraft, a cutting-edge AR tool that simplifies planning and collaboration for interior designers by projecting 3D models into real-world settings.
This boosts teamwork and enables users to engage with and alter creative components in real time, enhancing involvement and responses.
- Collaboration Platforms: Effective project management and communication are crucial in creative workflows. Tools such as Trello and Asana provide streamlined platforms for coordinating tasks and ensuring alignment between clients and creative teams.
As noted by Bella Staging,
Remember, staged homes are not just about beauty; they’re about envisioning a life within those walls.
This viewpoint highlights the importance of utilizing these technologies, including the aspect of personalization and adjustments, to create environments that connect with prospective residents, thereby enhancing the overall experience. Investing in high-quality 3D visualization interior design services not only enhances clarity but also fosters excitement and confidence among stakeholders.
Navigating Challenges in 3D Interior Design Projects
The terrain of 3D visualization interior design services presents numerous challenges that necessitate careful oversight and proactive approaches. Key issues include:
Miscommunication: Effective communication is paramount in avoiding misunderstandings.
Establishing clear communication channels and conducting regular updates with your design team can significantly mitigate this risk. Our collaborative rendering process at J. Scott Smith Visual Designs begins with initial communication, where we gather essential details through a brief. This emphasizes the importance of giving us the right information early to optimize time and costs.
Clear documentation and defined roles facilitate a smoother workflow, ensuring that your vision is accurately captured.Budget Overruns: Budget management is critical.
It is essential to set a realistic budget at the initiative’s inception and maintain ongoing transparency regarding costs. Regular financial reviews offer insights into spending patterns and help maintain the initiative on track, allowing for necessary adjustments based on client feedback and the evolving nature of the design.Time Management: Time management is crucial in maintaining quality.
Clearly defined timelines should be established, with both parties committed to meeting deadlines. Utilizing management tools can improve visibility and accountability.
Notably, Foyr Neo allows interior designers to create intuitive designs within hours instead of days, showcasing the potential for efficiency in project timelines.Design Revisions: Multiple rounds of revisions are often necessary in our process.
To streamline this, we encourage feedback from customers at every stage, establishing a mechanism that emphasizes constructive and specific input. This ensures all stakeholders are aligned on expectations and modifications, leading to a final product that resonates with the client’s vision.Technical Issues: The technical landscape is ever-evolving, making it vital to stay informed about the tools in use.
Ensure that your creative team is equipped to handle technical challenges, including software updates and hardware requirements. Regular training sessions can enhance team proficiency and adaptability, ultimately contributing to a more polished outcome.
Addressing these challenges proactively not only enhances outcomes but also fosters a collaborative environment conducive to creativity and innovation. High-quality visual representations provided by 3D visualization interior design services are crucial in development and decision-making, enabling thoughtful kitchen layouts that promote social interaction and prevent dissatisfaction. Recognizing the demanding nature of interior design is also essential; designers should prioritize mental health by taking regular breaks to sustain inspiration and productivity.
As highlighted in a case study, the importance of taking breaks can help prevent burnout, allowing designers to maintain their creativity and effectiveness throughout the project.
Conclusion
The integration of 3D visualization in interior design has transformed the industry, offering significant advantages in communication, client engagement, and project efficiency. Through detailed renderings, designers can provide clients with a realistic preview of their spaces, facilitating informed decision-making and minimizing costly revisions. The article outlines the critical steps in selecting the right 3D design services, emphasizing the importance of:
- Defining project scope
- Researching providers
- Ensuring technical proficiency
Effective collaboration with a 3D design team hinges on clear expectations and open communication. By providing comprehensive feedback and utilizing visual references, clients can guide the design process, ensuring that their vision is accurately captured. The exploration of advanced tools, including 3D modeling software and virtual reality, further enhances the design experience, allowing for immersive interactions and a deeper understanding of project potential.
Navigating challenges such as miscommunication, budget overruns, and technical issues requires proactive management and strategic planning. By prioritizing collaboration and fostering an environment of trust, designers and clients can overcome obstacles and achieve exceptional outcomes.
In conclusion, embracing 3D visualization not only elevates interior design practices but also positions professionals to meet the evolving demands of clients and the industry. The future of design lies in the ability to merge creativity with advanced technology, ultimately shaping spaces that resonate with their intended inhabitants.
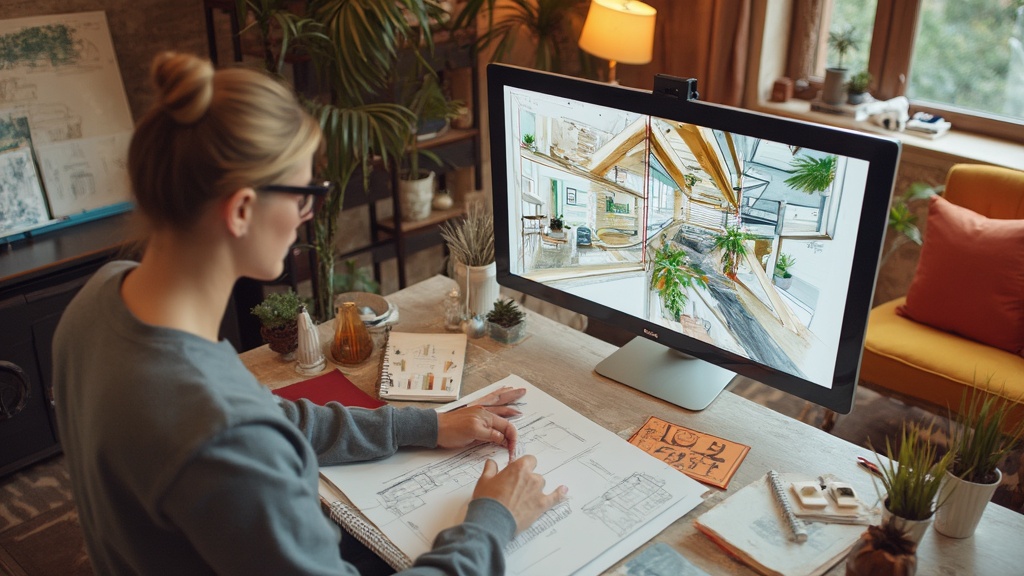
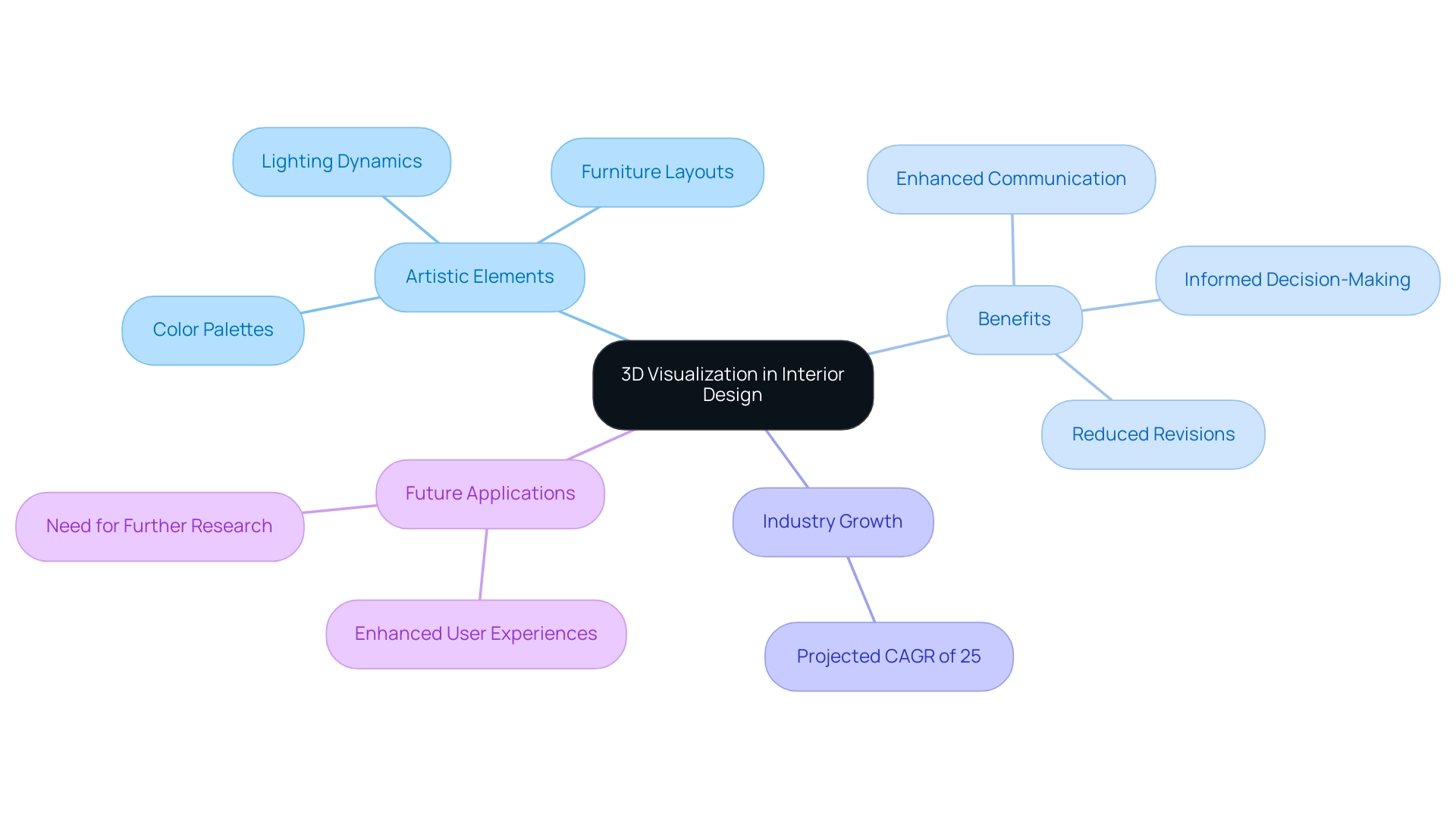
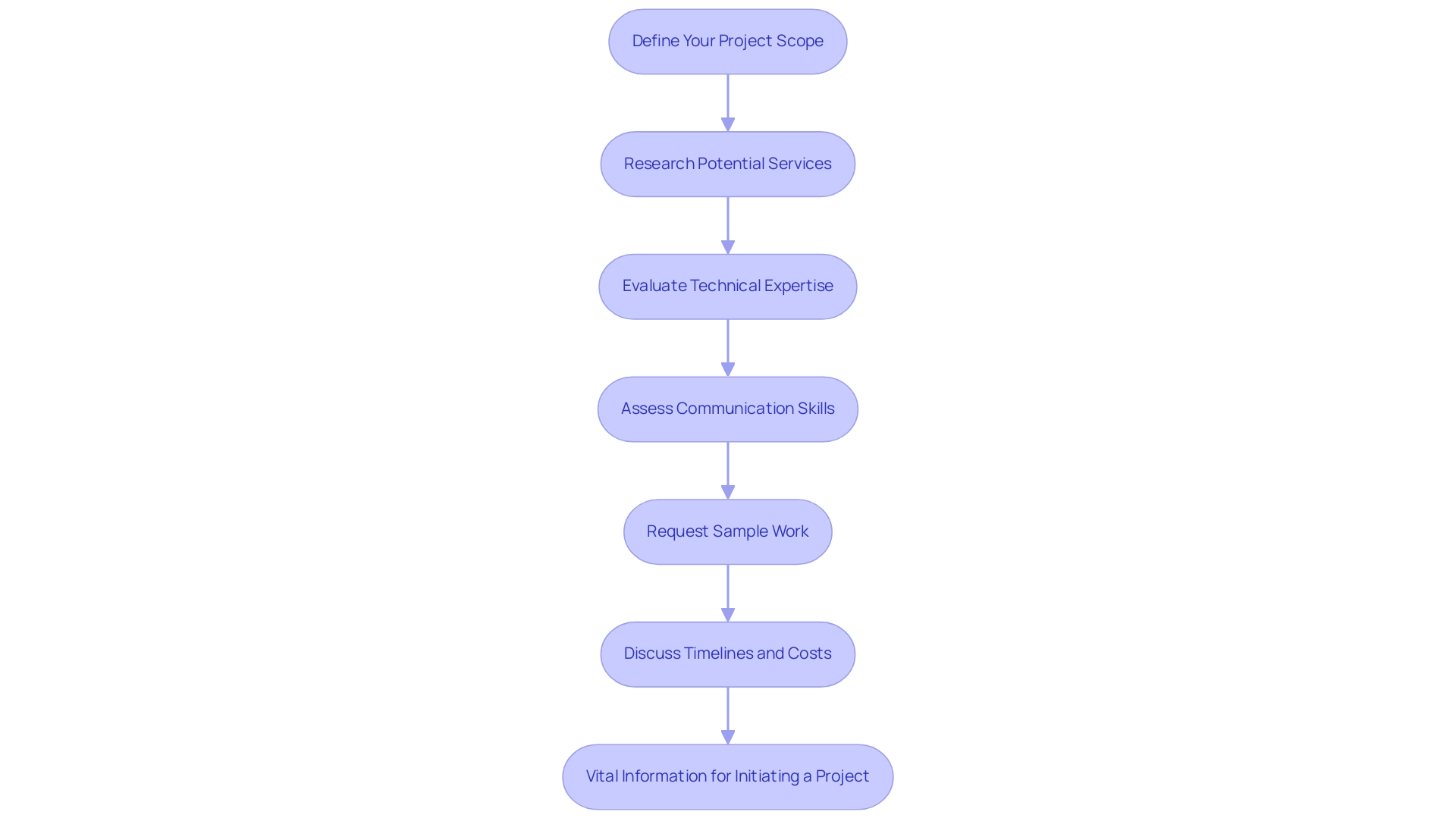
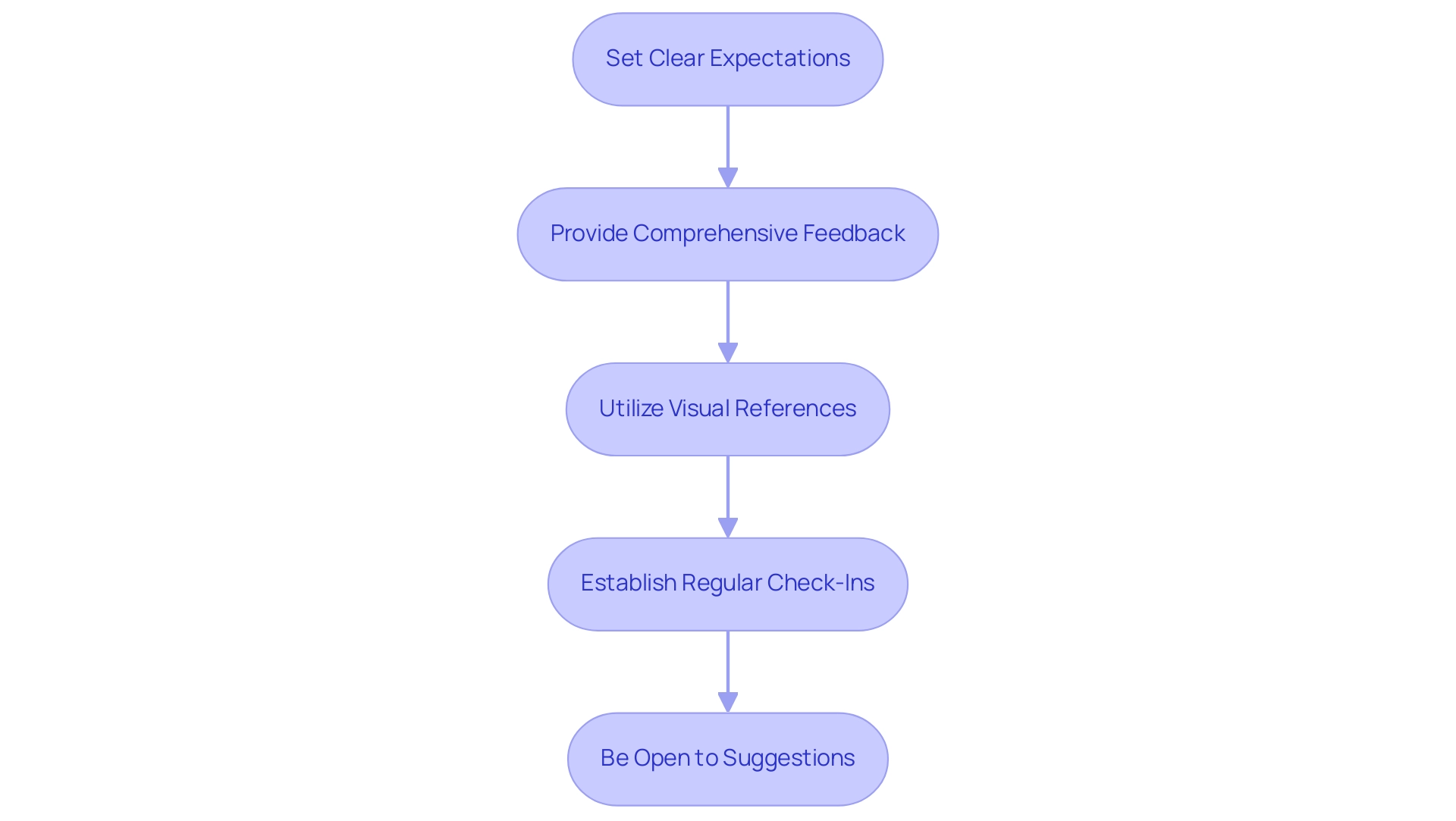
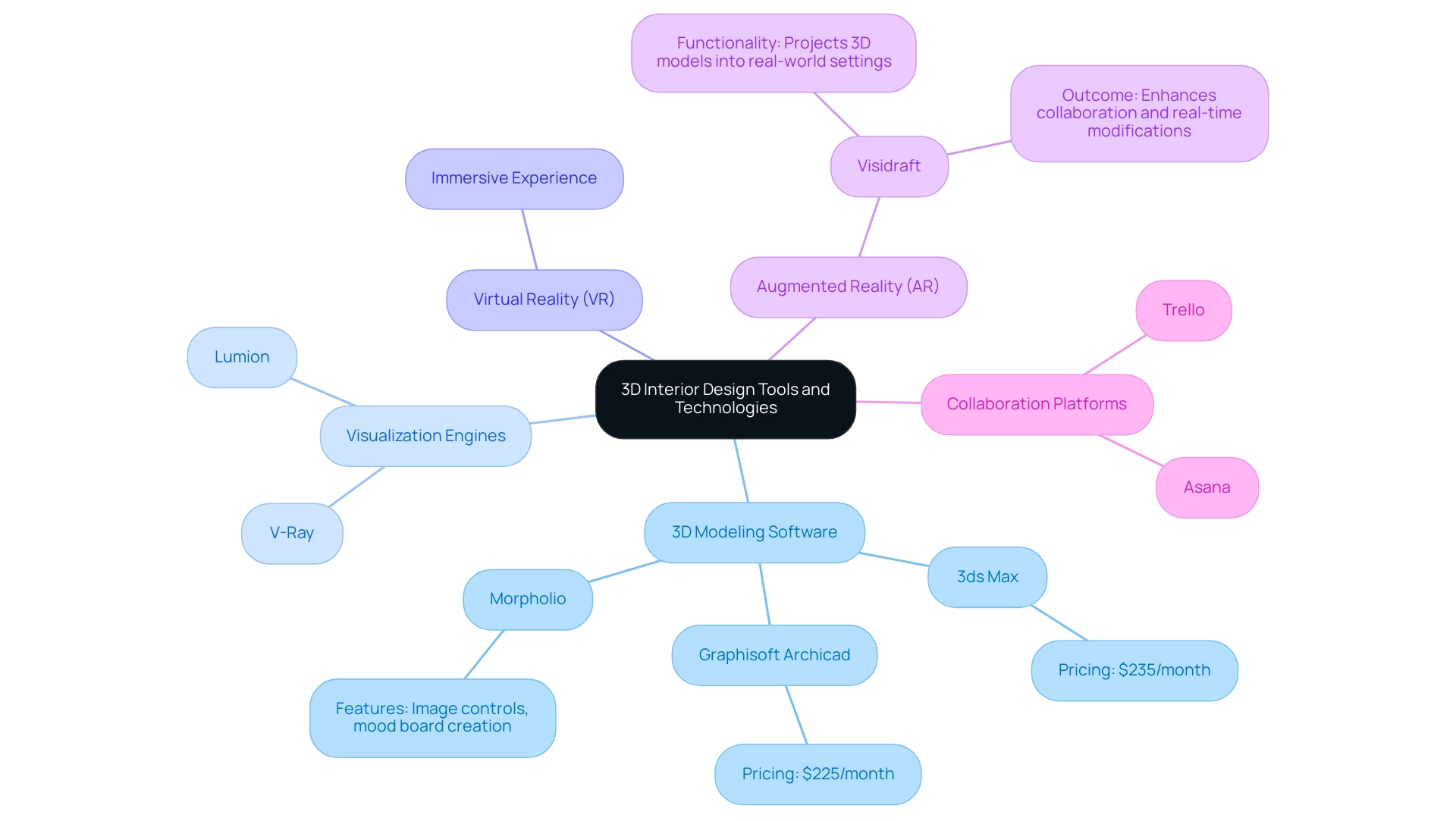
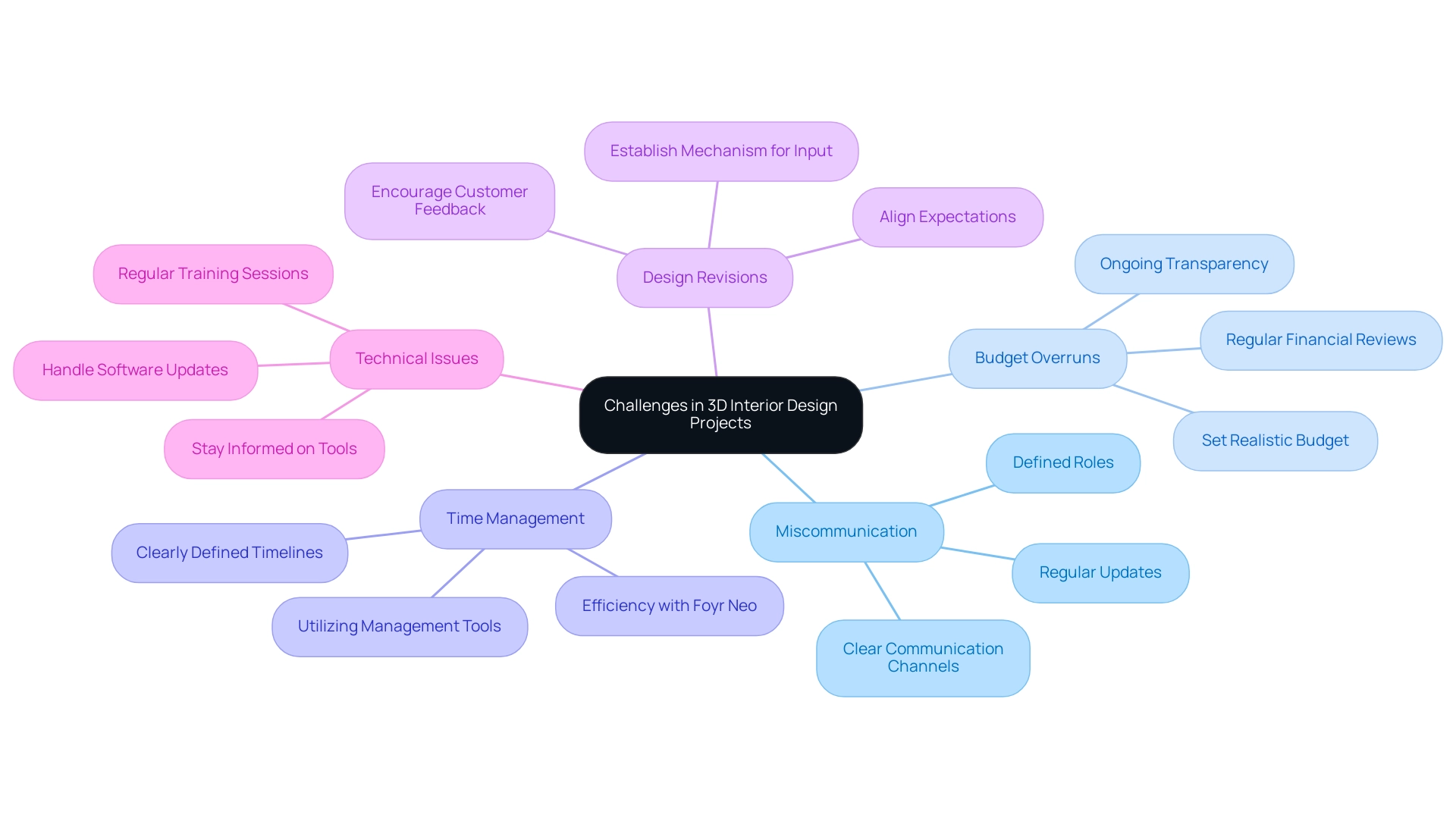
0 Comments