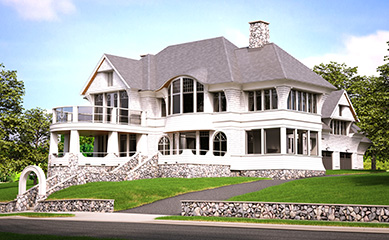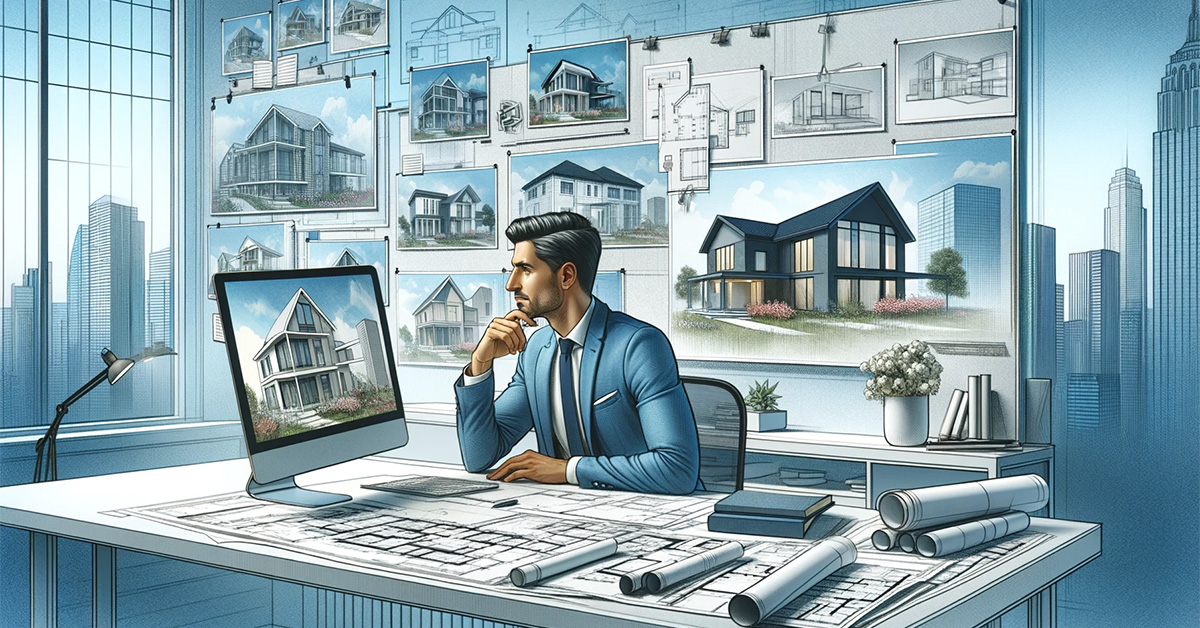Introduction
Architecture is not just about building structures, but about actualizing dreams and aspirations. You, the architect, stand as a visionary. Your designs are more than a means to permitting and construction. You have a vision that is the result of applying creativity and innovation to the needs and dreams of a demanding client. But a challenge remains: how do you convey the depth and emotion of your designs to those who only see lines on a page? This is where your journey intersects with ours.
We understand your quest to bring your visions to life in a way that speaks to homeowners. Through our high-quality house rendering services, we offer you the tools to bridge the gap between your intricate concepts and their tangible realization. Our collaborative approach is designed to be a high-touch, interactive process, ensuring that every nuance of your vision is captured and communicated with precision and artistry. Let this guide lead you through the journey of transforming architectural concepts into lifelike visuals, elevating your designs from brilliant sketches to immersive experiences that captivate and inspire.
Understanding House Rendering Services
House rendering services involve our detailed process of converting your sketches, architectural plans, and inspiration photos into three-dimensional visuals. This transformation, performed using state-of-the-art software and our time-proven techniques, is vital for architects to visualize residential projects accurately. At JSSVD, our approach stands out due to our collaborative ethos. Active engagement and iterative feedback from architects are the cornerstones of our exterior architectural rendering process.
The journey begins with a deep dive into your vision. We gather all your reference materials and seek an understanding of your design intent, context, and the desired impact of the project. Our team meticulously plans, with careful attention to architectural styles and the unique nuances of each design and site. We begin the process of creating detailed 3D models of the structure, the site, and any required entourage. We are careful to be aware of factors such as scale, proportions, and spatial relationships so your design is represented with precision. This is a very interactive and iterative process to ensure that we are properly representing your vision to the homeowner.
The Benefits of 3D House Rendering Services
3D renderings serve a greater purpose than being mere visual tools; they are instrumental in enhancing architect/homeowner communication and providing a realistic preview of projects. Our collaborative approach ensures each rendering is a true representation of the envisioned design, fostering deeper appreciation and understanding among all stakeholders. The benefits of 3D renderings include their role in preempting design issues, reducing unnecessary costs, limiting scope changes, enhancing project appeal, and acting as a pivotal marketing tool.
One of the primary advantages of 3D renderings is their capacity to identify potential design challenges early in the project lifecycle. This proactive detection can be a game-changer, saving time and resources by preventing costly revisions during construction. Renderings also serve as a powerful marketing tool, attracting investors and buyers by vividly showcasing the project’s potential. We will examine how high-quality renderings can significantly impact client decision-making and project success.
Technical Aspects of Exterior Architectural Rendering
Creating an exterior architectural rendering is a sophisticated blend of art and science. It is both technical and artistic, focusing on aspects such as lighting, textures, and site integration, which are critical in creating realistic and visually appealing representations. We apply advanced lighting techniques as necessary, that mimic natural light and its interactions with various materials and surfaces, adding depth and realism to the renderings.
Texture and material representation play a significant role in adding realism to the renderings. We ensure that materials like stone, wood, or glass are depicted with high fidelity, reflecting their real-world characteristics so your design is conveyed accurately.
Accurate Representation and Environmental Integration
This proper representation of your design also ensures that the homeowner is fully informed. The integration of the building with its surrounding landscape is another crucial aspect. This part of the process involves carefully modeling environmental elements to ensure they complement the architecture, enhancing the overall aesthetic appeal of the renderings.
It is also critical that these elements be properly represented because this is more than just a pretty picture. If your architecture features a landscape design element, it deserves the same careful representation. Likewise, if your architectural design incorporates elements designed to screen undesirable aspects of the site, well, we want to show that too.

Customization and Collaboration
Tailoring to Unique Visions
Customization is at the heart of our 3D house rendering services. We understand that each project has its unique requirements and vision. Regular interactions with architects are integral to our process, allowing us to tailor each rendering to specific needs. Our collaborative approach ensures that the final product is not just a rendering but a true embodiment of the architect’s vision, resonating with the high standards of their discerning clientele.
Attention to Detail
Customization extends to the finest details. This may include accurately depicting shadow play so the pool deck takes advantage of afternoon light. Or showing the exact moulding profiles and muntin proportions that convey your signature touch. It may include coordinating color temperatures of lights to set the aesthetic of each space. No specification is too small. We are here to express your design in pictures, so we want your feedback.
Interactive Design & Rendering Process
We want to ensure that every aspect of the rendering is aligned with the architect’s intent and the project’s context. To do so, we seek input throughout the project. We begin by getting as much information from you as possible. Then, we submit progress renderings throughout the project cycle. Typically, we begin with clay renderings to verify that our massing is accurate. These also let you adjust your design now that you see it in three dimensions. It’s great to get this out of the way before our work gets more developed and more complicated to change – and before the homeowner has seen it!
Once the rough geometry is approved, we usually take the opportunity to establish views. This allows you to present your design in the best light and also may have the benefit of narrowing our scope and preventing us from wasting time on features that will not be seen.
After this, we add materials, site massing, landscaping, lighting, entourage, and much more. The specifics vary, but the concept remains that we give you multiple opportunities to see our progress and respond to it. This interactivity is a hallmark of our process.
Our Collaboration Process
Our collaboration process is comprehensive, from the initial consultation to the final delivery. We establish a continuous feedback loop with architects, ensuring the renderings evolve in alignment with their vision. Our process features open communication, mutual respect, and a shared commitment to achieving excellence in every project.
High-Touch, Long-Term Relationships
Our process is very interactive by design. The term of art is “high touch”. We reject the fast-food approach where you submit your plans and order a Combo #7, then pull up to the window to wait for your bland and uninspired deliverables. Conversely, we are the three Michelin star restaurant of the rendering world. Yes, we have a menu of standard offerings, but everything is made custom for you. The chef visits your table to understand your preferences. You have an assigned server with whom you have close contact throughout your visit. In fact, when you return to us, you can even request to work with the same person who already knows your preferences and procedures. This is why we prefer to work with architects. We can build a relationship over time and perfectly serve your needs.
Conclusion
Finding reliable exterior architectural rendering services that are a good fit can be a challenge. Choosing a rendering service like the team at J. Scott Smith Visual Designs is a commitment to an in-depth, interactive process that prioritizes excellence. This guide invites architects to experience our high-touch, collaborative approach, which is about delivering more than just renderings—it’s about bringing high-end architectural visions to life. Please feel free to contact us with any questions you have. There, you’ll also find a link to submit your specific project if you are ready for a proposal.




0 Comments