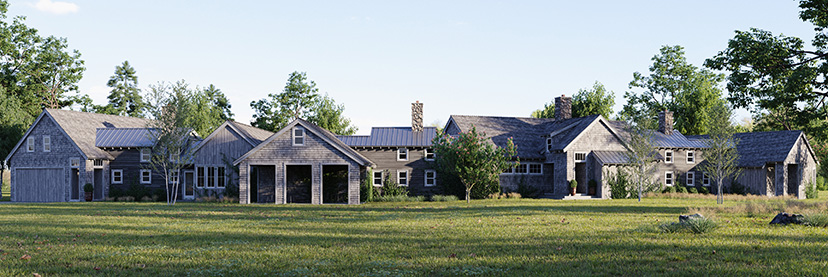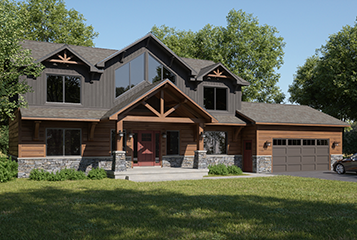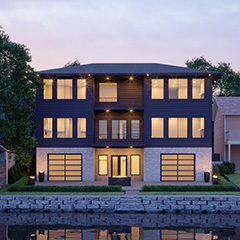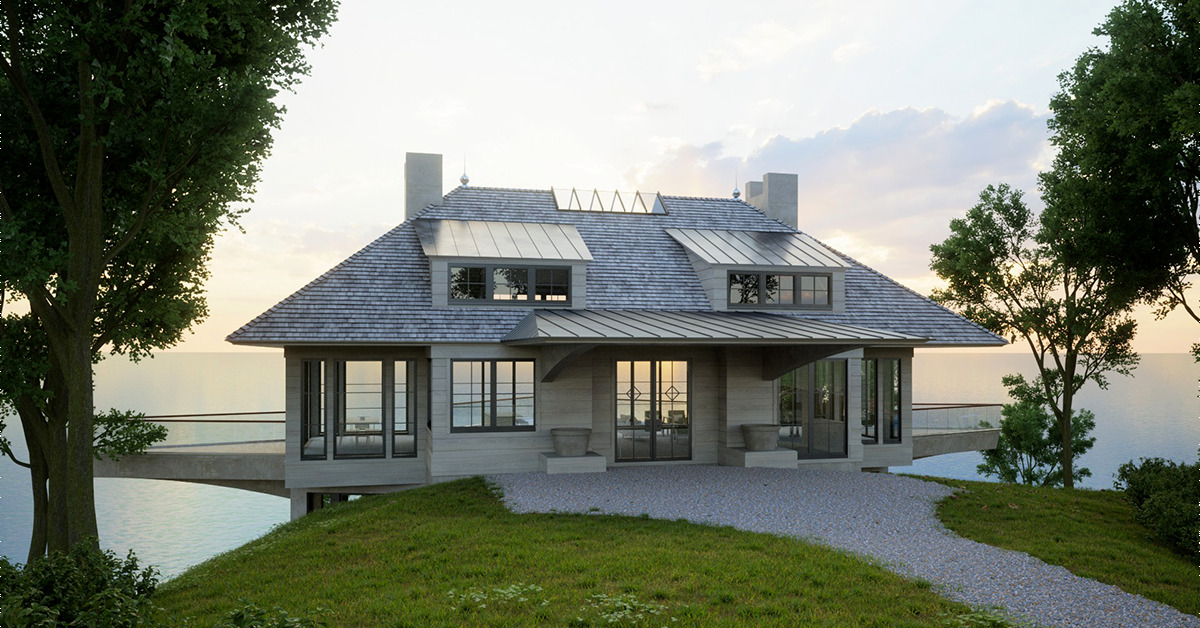Imagine your dream home not just as a blueprint or a sketch, but as a stunning, photorealistic image that captures every detail, every nuance of your vision. This is the transformative power of custom home renderings. At J. Scott Smith Visual Designs, we specialize in turning your architectural concepts into vivid 3D renderings, bridging the gap between your imagination and tangible reality.
The Art of Visualization in Residential Architecture
Residential architecture is not just about creating spaces; it’s about shaping environments that resonate with emotions and lifestyles. Visualizing these concepts through detailed renderings is crucial, especially for residential exteriors. It allows architects and clients to explore and refine designs in ways that sketches or plans alone cannot achieve. With exterior home renderings, every element, from the texture of materials to the interplay of light and shadow, is brought to life, providing a clear, compelling preview of the finished structure.
Transforming Ideas into Images
The Power of Exterior Home Renderings
The journey from a simple idea to a detailed image is both an art and a science. At J. Scott Smith Visual Designs, we take architectural sketches and breathe life into them through our custom home renderings. This process involves meticulous attention to detail, ensuring that each rendering accurately reflects the original vision. Whether it’s a subtle trim profile or the specific pattern of brickwork, our 3D architectural renderings capture it all, providing a clear, detailed visualization of the proposed design, leaving nothing to question.

The Emotional Impact of Residential Architectural Renderings
More than just a visual tool, a well-crafted rendering has the power to evoke emotions, making it an essential aspect of client presentations. It’s about seeing a future home, not just a structure. Our residential architectural renderings are designed to help clients connect emotionally with a space, visualizing not just the building but the life that will unfold within its walls. This emotional connection often becomes a deciding factor in approvals and client satisfaction.

Advantages of Custom Home Renderings
Custom home renderings offer numerous benefits, from enhanced client understanding to smoother pre-sale processes. They serve as a powerful marketing tool, enabling architects and builders to showcase their designs in the most appealing light. Our renderings provide a clear and detailed preview of projects, aiding in decision-making and helping to secure investor and client buy-in. By addressing each project’s unique characteristics, our renderings ensure that every design aspect is accurately and beautifully represented.
J. Scott Smith Visual Designs: Your Partner in 3D Architectural Rendering
At J. Scott Smith Visual Designs, we are more than just a rendering service; we are your partners in bringing architectural visions to life. Our expertise in 3D architectural rendering is matched by our commitment to understanding and realizing your design goals. We collaborate closely with our clients, ensuring that each rendering not only meets but exceeds expectations, capturing the essence of their unique vision.
Success Stories: Bringing Dreams to Virtual Life
Our portfolio speaks volumes about our ability to transform architectural dreams into virtual reality. From cozy homes to grand residential complexes, our renderings have played a crucial role in numerous successful projects. Testimonials from satisfied clients underscore our role in helping them visualize and realize their architectural aspirations.

Conclusion: Your Vision, Our Expertise
Choosing the right partner for your rendering needs is crucial. At J. Scott Smith Visual Designs, we combine technical expertise with a deep understanding of architectural artistry to create renderings that do more than represent; they inspire. We invite you to explore how our custom home renderings can transform your architectural visions into captivating visual realities.
Call to Action
Ready to bring your architectural vision to life? Request a proposal today and take the first step towards transforming your design concepts into stunning visual experiences.
FAQs
What is the turnaround time for an architectural rendering?
The turnaround time for an architectural rendering varies depending on the complexity and scope of the project, as well as our current workload. Typically, conceptual renderings can be completed within a few days, while more detailed and high-quality presentation renderings may take one to two weeks. We always strive to meet your deadlines and will provide a specific timeline during our initial consultation.
What information do you need to get started on a rendering?
To get started, we need detailed information about your project, including design concepts, sketches, CAD files, and any specific requirements or preferences you have. The more information you provide, the better we can tailor our renderings to accurately reflect your vision. Feel free to email, or simply upload your documents here.
Can you work with my existing CAD files or sketches?
Yes, we can work with your existing CAD files, sketches, and other design documents. Integrating these materials into our rendering process helps ensure that the final visuals are accurate and true to your original designs. Take a look at some of our preferred file formats here.
How do you ensure the accuracy of your renderings?
We ensure the accuracy of our renderings through meticulous attention to detail and close collaboration with our clients. By using state-of-the-art software and tools, and by carefully considering all aspects of your design, we create renderings that are both visually stunning and technically precise.
What file formats do you deliver the final renderings in?
We can deliver the final renderings in a variety of file formats, depending on your needs. Common formats include JPEG, PNG, PDF, and TIFF. By default, we deliver still images in JPG format, and videos in MP4. If you have specific format requirements, please let us know, and we can probably accommodate your preferences.
Do you offer revisions if needed?
Yes, we offer revisions to ensure that the final renderings meet your expectations. We incorporate your feedback and make necessary adjustments as much as possible. If requested adjustments are due to updated plans or other changes to the scope, there may be additional service charges as specified in our proposal. Our goal is to deliver renderings that you are completely satisfied with.
Can you create renderings for both interior and exterior projects?
Absolutely. We specialize in creating high-quality renderings for both interior and exterior architectural projects in a wide range of sectors. Whether you need detailed visualizations of building exteriors, interior spaces, or comprehensive site plans, we have the expertise to deliver exceptional results. See our portfolio for a selection of our work.


0 Comments