Our Blog
Architectural Visualization Insights from J. Scott Smith Visual DesignsWelcome to the J. Scott Smith Visual Designs blog, where artistry meets precision in architectural visualization. Explore our expert insights and stories that showcase the transformative power of 3D rendering in architecture. From detailed guides for architects to innovative discussions on rendering techniques, our blog is a treasure trove for professionals seeking to elevate their designs. Join us in exploring the intricate blend of creativity and technology that brings architectural visions to life.
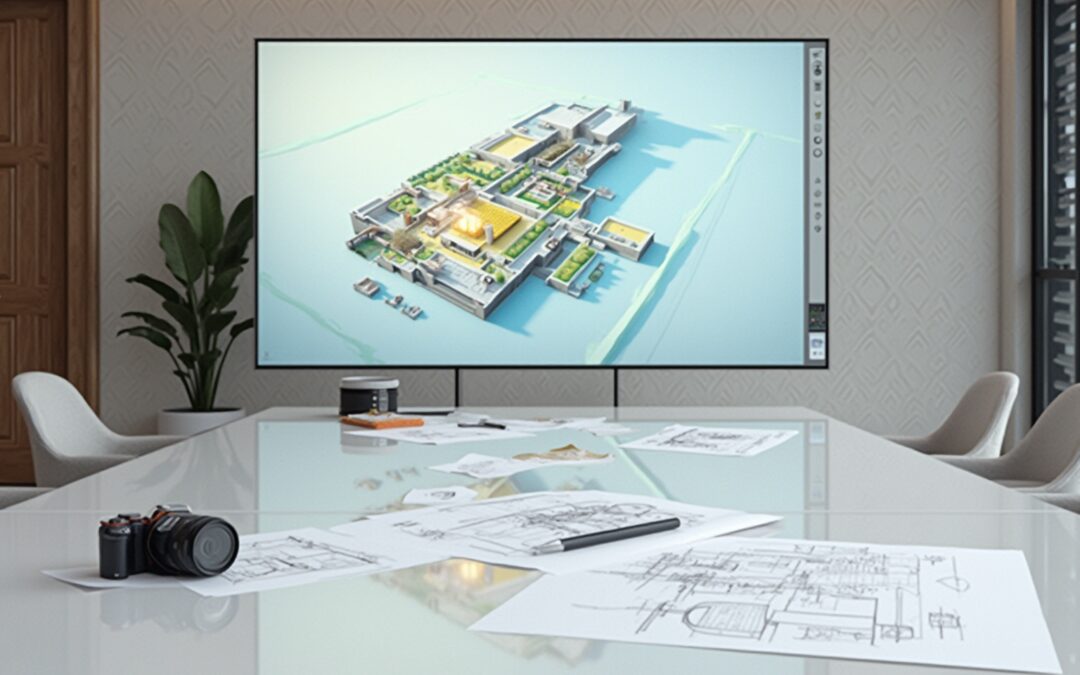
Discover the Top 7 Benefits of 3D Floor Plan Rendering Services That Can Transform Your Design Experience
Experience the comfort of 3D floor plan rendering services, designed to ease your design challenges and enhance communication in your projects.
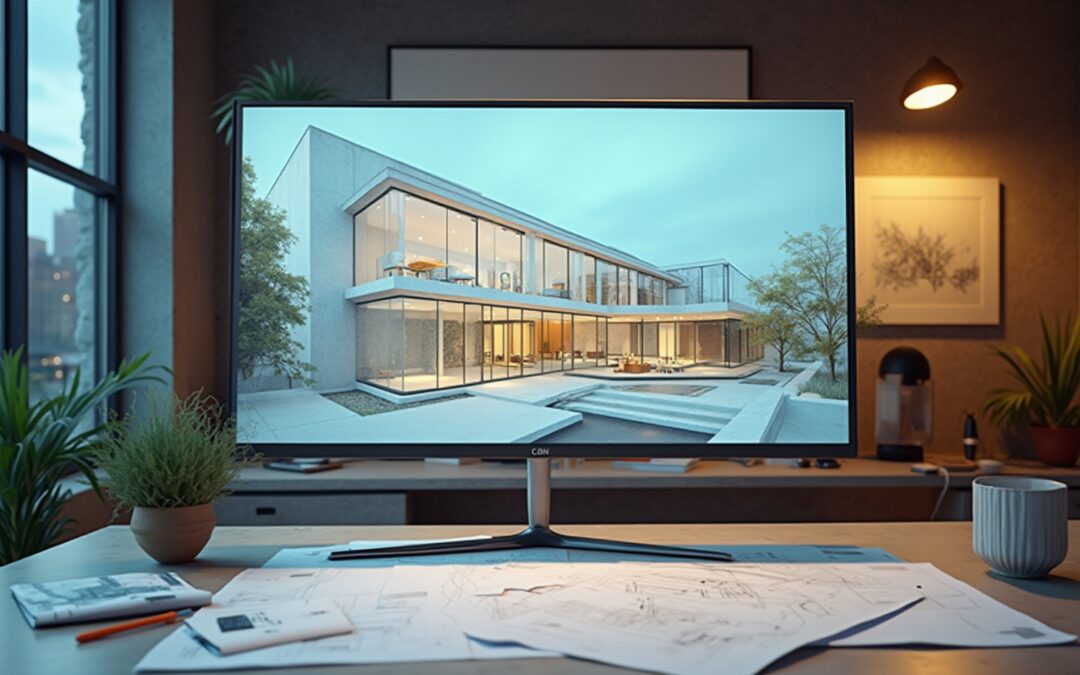
Empathetic Guide to Creating Stunning 3D New York Architectural Renderings
Explore how 3D New York renderings improve architectural visualization and foster better communication with clients, easing design concerns.
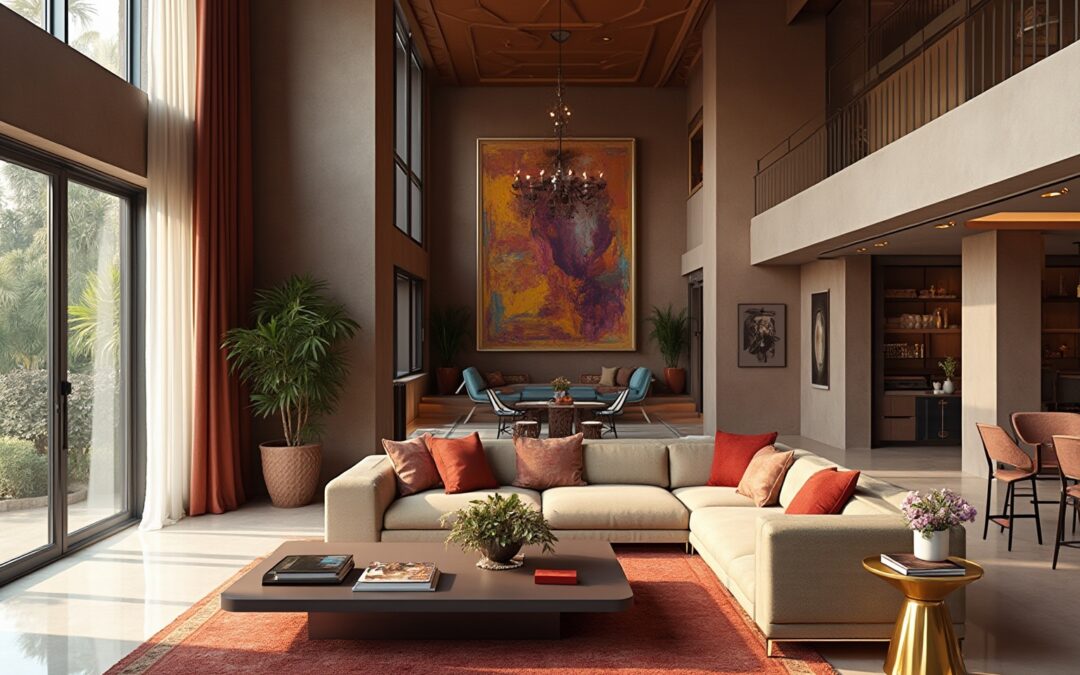
What Is a 3D Mansion Tour? Embracing the Future of Virtual Real Estate with Compassion
Discover how 3D mansion tours transform real estate, easing visualization challenges and enhancing emotional connections for a better buying experience.
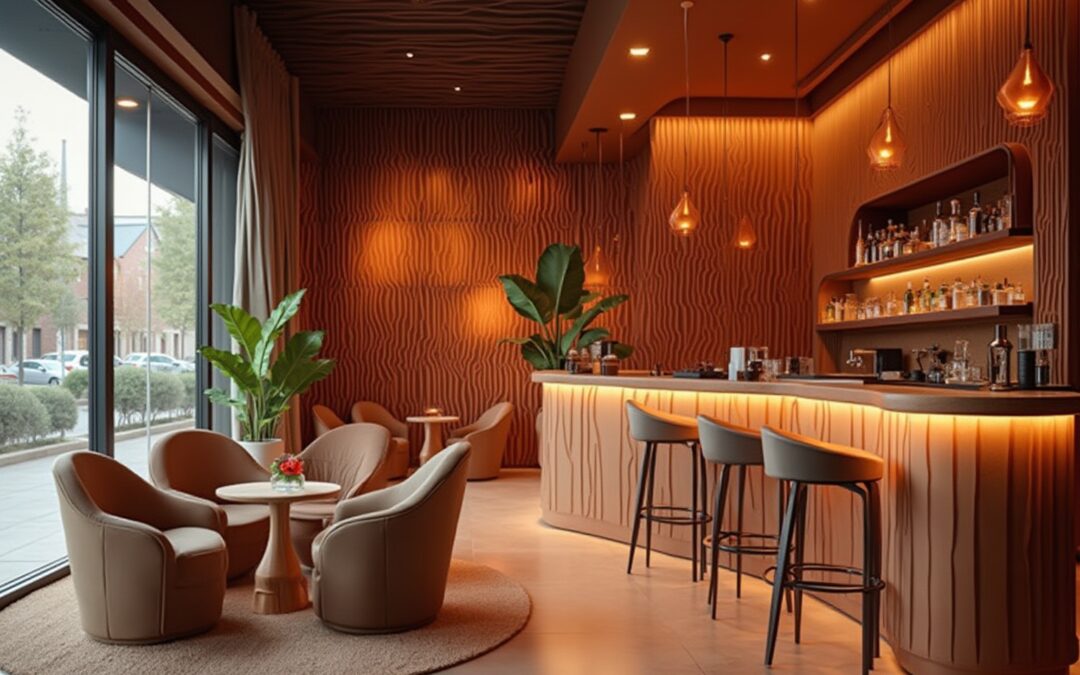
What Is a 3D Cafe? Understanding Its Meaning and Emotional Impact on Design
Discover how the innovative design of a 3D cafe can transform customer experiences, addressing emotional needs and enhancing connection.

Caring Approaches to Website Design for Architecture Firms: Proven Strategies for Your Success
Explore caring strategies for effective website design for architecture firms, enhancing engagement and addressing your unique challenges.
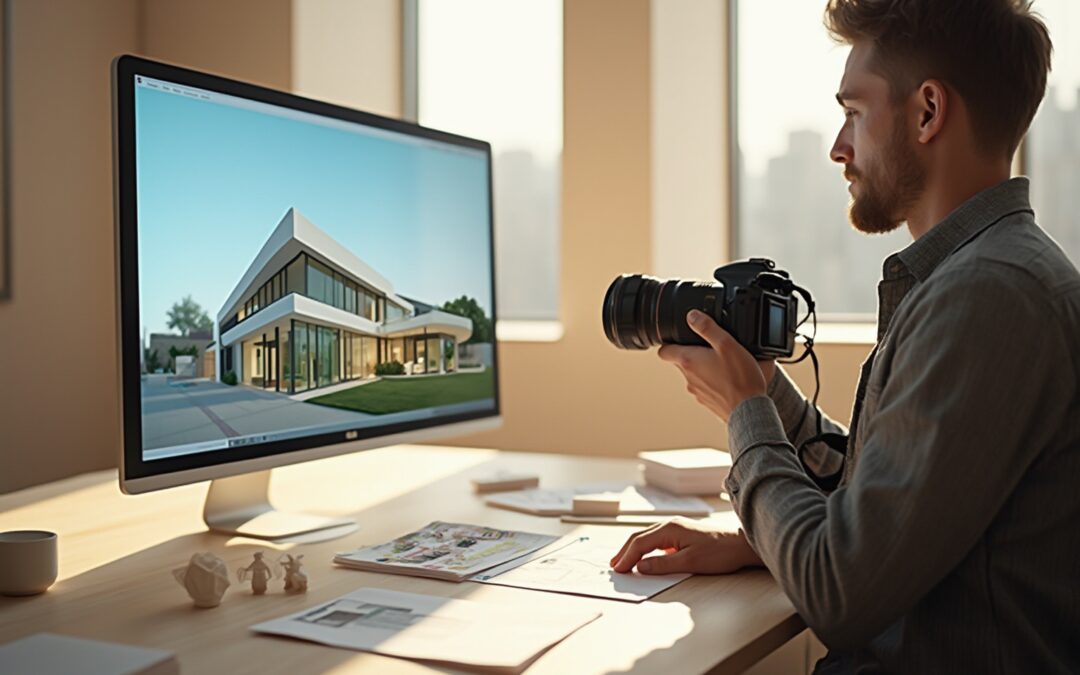
Caring Approaches to Architecture Website Design: Essential Strategies for Your Success
Discover essential strategies for architecture website design that truly enhance user experience, addressing your concerns with compassion and care.
