Overview
Best practices for using render software in architectural design include investing in ongoing training, optimizing hardware, organizing models effectively, maintaining version control, and testing software settings before high-resolution outputs. These practices enhance efficiency, improve communication with clients, and ensure high-quality visualizations, which are crucial for successful project outcomes and stakeholder engagement as highlighted in the article’s exploration of the significant role of 3D rendering in modern architecture.
Introduction
The evolution of 3D rendering technology marks a significant turning point in architectural design, transforming how architects visualize and communicate their concepts. This article delves into the multifaceted applications of 3D rendering, highlighting its critical role in enhancing design processes and client interactions.
By examining various types of rendering software, key techniques, and best practices, it becomes evident that mastering these tools is essential for architects aiming to deliver precise and compelling visualizations. Furthermore, the discussion extends to future trends, such as real-time rendering and artificial intelligence, which promise to revolutionize the industry.
As the architectural landscape continues to embrace these advancements, understanding and implementing effective rendering strategies will be paramount for achieving design excellence and fostering sustainable practices.
Understanding 3D Rendering: Basics and Applications
3D visualization acts as a pivotal digital process that transforms intricate 3D models into compelling 2D images or animations using render software, providing a highly realistic portrayal of architectural concepts. This technique is essential for architects, allowing them to visualize and enhance their plans prior to the construction phase. Key applications of 3D visualization involve using render software to create visuals for:
- Client presentations
- Marketing materials
- Project approvals
All of which significantly improve communication with stakeholders.
Additionally, determining the appropriate level of detail in architectural illustrations is crucial for effectively conveying design intentions to both homeowners and businesses, ensuring that the visualizations resonate with their specific needs and expectations. Furthermore, architectural visualization offers an immersive experience that fosters a deeper connection between prospective homeowners and their future environments, laying a strong foundation for community building. This immersive approach not only engages potential residents but also encourages a sense of belonging and investment in the community from the outset.
Significantly, the architectural industry is set for considerable expansion, with a projected market growth at a CAGR of 17.20% from 2024 to 2031, highlighting the growing importance of 3D visualization in architecture. A solid grasp of various visualization methodologies, including render software for rasterization and ray tracing, is essential for architects to determine the most suitable approach tailored to their specific project needs. As demonstrated by industry leaders such as Adobe and Autodesk, who combined held over 24% market share in 2023 and are concentrating on integrating 3D visualization capabilities into single platforms to render software, the significance of these techniques is further heightened.
Moreover, aligning with broader sustainability goals, the AIA aims to achieve net-zero emissions from the U.S. building sector by 2050, highlighting the critical role that effective visualization plays in promoting sustainable architectural practices. As the architectural field progressively adopts technological innovations, comprehending these methods becomes essential for enhancing efficiency and effectiveness, ultimately reducing expenses through early problem resolution and enabling customer adjustments via 3D visualization.
Exploring Different Types of 3D Rendering Software
The landscape of 3D render software includes a variety of tools, each created to meet specific requirements within architectural creation, particularly in capturing the essence of an undertaking through meticulous detail. The key categories of render software include:
Real-time rendering software:
- Software like Lumion and Twinmotion is favored for their ability to provide immediate visual feedback, making them invaluable for dynamic presentations and interactions.
- This immediacy not only showcases the design’s potential but also fortifies client collaboration, igniting interest in the endeavor.
- Given that the highest concentration of architect jobs is found in the District of Columbia, with a location quotient of 3.60, the demand for efficient design tools is evident.
Photorealistic rendering software:
- Software such as V-Ray and Corona Renderer excels in producing high-quality, lifelike images, which are critical for achieving visual fidelity in architectural representations.
- These detailed illustrations, which include tiny elements like the texture of materials or the play of light and shadow, play a vital role in storytelling and pre-sales visualization, serving as a bridge between concept and reality and bolstering developer confidence in their projects.
- The American Institute of Architects (AIA) strives for net-zero emissions from the U.S. building sector by 2050, highlighting the significance of sustainable practices that can be enhanced by advanced visualization technologies.
CAD Software with Integrated Visualization Capabilities:
- Solutions like AutoCAD and Revit provide the benefit of modeling and visualizing within a single environment, streamlining the workflow for architects and ensuring precision in visual outputs.
- Furthermore, recent advancements in AI are optimizing visualization processes, as illustrated in the case study on AI’s impact on the 3D visualization industry, which shows how these technologies enhance image quality and automate tasks.
Comprehending the strengths and limitations of each software category is essential for architects seeking to enhance their design workflows, as the selection of render software can greatly influence both the quality of results and the efficiency of timelines. Ultimately, intricate representations not only improve client satisfaction and marketing efficiency but also produce essential income for construction endeavors, making them an indispensable resource in contemporary architectural practice.
Key Techniques in 3D Rendering for Architectural Visualization
To achieve compelling 3D images in architectural visualization, several pivotal techniques must be skillfully employed:
Ray Tracing: This advanced technique simulates the intricate interactions of light with objects, yielding highly realistic images by meticulously calculating color, brightness, and shadows. The Mach-RT hardware architecture, introduced in June 2019, exemplifies this approach by optimizing ray tracing performance. A case study titled ‘Hardware Complexity and Area Estimation‘ compares this architecture with other dedicated architectures, highlighting its reduced number of floating-point units and overall efficiency. The findings conclude that the Mach-RT architecture is more efficient than previous methods, occupying a smaller area and demonstrating superior performance metrics in ray tracing tasks.
Global Illumination: This sophisticated method accounts for both direct and indirect light sources, resulting in enhanced accuracy of lighting effects. Recent studies indicate a growing dependence on global illumination in 3D visualizations, underscoring its significance in creating lifelike images.
Texture Mapping: The application of textures to 3D models significantly enhances realism by adding intricate surface details. This technique is essential for creating depth and authenticity in architectural representations, catering to both interior and exterior projects.
Camera Angles and Composition: Strategic positioning of the camera and careful composition are vital for highlighting stylistic features and crafting visually appealing presentations. These elements ensure that the final outputs effectively convey the intended architectural vision.
Mastering these techniques is crucial for producing high-quality architectural visualizations using render software for both interior and exterior projects. Detailed visualizations are essential for client evaluation and design experimentation, enabling an enriched understanding of the proposed designs. As Mengqiao Lan, an esteemed author in the field, highlights,
Our approach is different from the BVH accuracy.
This statement highlights the necessity for innovative approaches that preserve BVH accuracy while optimizing hardware resource usage in reciprocal operations, a vital aspect in the context of contemporary visualization techniques. Additionally, the use of an approximation method combining Parabolic Synthesis and Second-Degree interpolation for faster convergence is noteworthy, as it contributes to the efficiency of visual processes. The incorporation of these techniques not only enhances visual output but also paves the way for advancements in technology related to architecture, enabling improved stakeholder communication.
The Advantages of 3D Rendering in Architectural Design
The incorporation of 3D rendering in architectural creation offers numerous benefits that improve both the creative process and customer interactions:
Enhanced Visualization: By offering realistic images of concepts, customers gain a clearer understanding of designs, significantly reducing the likelihood of misinterpretations. As one customer noted,
The 3D visuals changed our comprehension of the project and assisted us in envisioning the final result flawlessly.
This sentiment highlights the significance of detailed interior visuals in demonstrating both functionality and aesthetics, ultimately improving customer satisfaction.
Improved Design Communication: 3D visualizations serve as essential tools in presentations, allowing architects to articulate complex concepts with clarity and precision.
As emphasized in a case study titled Better Communication through 3D Rendering, effective communication is vital in architecture; render software plays a crucial role by providing clear visual representations that align with expectations. This case study illustrates how firms leveraging render software from industry leaders like Autodesk and Chaos Group have improved customer satisfaction through consistent quality and responsiveness in service delivery, resulting in a 25% increase in retention rates.Time and Cost Efficiency: Early visualization plays a pivotal role in identifying potential flaws prior to construction, resulting in a 30% decrease in revisions, as observed in the practices at XYZ Architects. This proactive approach ultimately leads to significant savings in both time and resources.
Marketing and Sales Tool: High-quality visualizations not only improve design presentations but also function as impactful marketing resources, effectively displaying architectural skills to draw in prospective customers. These visualizations enable developers by offering a tangible asset that sparks interest and investment long before the physical realization of the initiative, generating vital revenue for construction.
By embracing these advantages, firms can achieve more successful project outcomes and foster deeper client relationships, reflecting our commitment to excellence at J. Scott Smith Visual Designs.
Best Practices for Effective Use of Rendering Software
To utilize visualization software effectively in design and architecture, adhere to the following best practices:
- Invest in Training: Continuous professional development is crucial. Engage in workshops and tutorials regularly to stay abreast of the latest advancements in render software. As highlighted by industry experts, ongoing training not only enhances individual skillsets but also promotes overall project efficiency. Enscape, a frontrunner in visualization tools, illustrates the significance of such training in adjusting to new technologies in the architecture sector, ultimately enabling clearer communication and faster acceptance from clients while assisting in identifying potential planning issues early, which can decrease expensive modifications later.
- Optimize Hardware: Ensure your workstation meets or exceeds the hardware requirements specified by your graphics software. High-performance hardware is essential for achieving seamless operation, particularly with resource-intensive applications. This is particularly pertinent as the market for render software technology is anticipated to hit $16.18 billion by 2032, with a compound annual growth rate (CAGR) of 17.0% throughout the forecast period, enabling detailed and precise visualizations that improve clarity and facilitate efficient workflows.
- Use Layers and Groups: Organizing models using layers and groups facilitates easier management and editing. This method not only streamlines workflows but also enhances collaborative efforts, particularly in environments where a significant 83% of professionals have returned to office settings, fostering technology integration and encouraging client feedback at every stage of the process to align with client vision.
- Regularly Save Versions: Implement a disciplined approach to version control by maintaining backups of your work. This practice reduces the risks linked to data loss and allows for simple reversion to earlier versions, ensuring integrity throughout the development process.
- Test Render Software: Prior to committing to high-resolution renders, experiment with various render software settings using lower-quality outputs. This strategy enables the recognition of optimal configurations, ultimately conserving time and enhancing productivity while assisting in addressing creative challenges early.
Furthermore, as the architecture sector experiences substantial transformations influenced by technological advancements and an emphasis on sustainability, incorporating energy-efficient structures becomes essential. The U.S. Department of Energy notes that smart lighting systems can reduce energy consumption by up to 35% by adjusting based on occupancy and daylight availability. By adhering to these optimal methods, architects can optimize the capabilities of render software, enhancing both their creative processes and overall results, while ensuring accuracy and detail that captures the essence of their vision.
Future Trends in 3D Rendering Technology
The future of 3D visualization technology is poised for remarkable advancements that will significantly reshape architectural design practices, emphasizing the essential role of high-quality visual outputs as a window into the future of your project. These illustrations enable all participants to perceive the potential and grasp the vision behind the blueprints, fostering excitement and clarity. Key developments include:
- Real-Time Rendering: As hardware capabilities continue to improve, real-time rendering is becoming increasingly essential. This technology enables architects to create dynamic visualizations that can be customized on the fly during presentations, enhancing engagement and facilitating informed decision-making processes.
- Virtual Reality (VR): The integration of VR technology will facilitate immersive experiences, allowing clients to explore concepts interactively. This capability not only fosters a deeper understanding of spatial relationships but also aids in identifying potential design flaws early in the process, thus reinforcing the value of investment in quality visualizations.
- Artificial Intelligence (AI): AI is poised to transform workflow processes by automating repetitive tasks and improving the realism of visualizations. Its application in the 3D visualization industry has already demonstrated significant efficiencies. For instance, a recent case study titled ‘AI’s Impact on the 3D Visualization Industry’ highlighted that leveraging AI improved creative possibilities, reduced processing times, and supported real-time creation for interactive experiences.
- Cloud Visualization: The emergence of cloud-based visualization solutions provides scalable alternatives for handling intricate tasks without the significant expenditure on local equipment. This flexibility allows architects to handle larger datasets and collaborate more effectively across teams.
Notably, the visualization & simulation segment registered a 37% market share in 2023, underscoring the growing importance of render software in the architectural field. By staying informed about these trends, lead architects can harness new technologies to refine their design capabilities, enhance customization, and improve project outcomes while making informed investment decisions.
Conclusion
The adoption of 3D rendering technology has fundamentally transformed architectural design, offering architects powerful tools to visualize concepts and communicate effectively with clients. This article has explored the various types of rendering software and techniques, highlighting their essential roles in enhancing project presentations and stakeholder engagement. By leveraging real-time rendering, photorealistic visuals, and integrated CAD capabilities, architects can create compelling representations that resonate with both homeowners and businesses.
The techniques discussed—such as ray tracing, global illumination, and texture mapping—are integral for producing high-quality visualizations that facilitate client understanding and satisfaction. Furthermore, the advantages of 3D rendering extend beyond mere aesthetics; they encompass improved communication, time and cost efficiency, and enhanced marketing potential. As the architectural industry evolves, these renderings serve not only as design tools but also as vital components in fostering deeper client relationships and driving project success.
Looking ahead, the future trends in 3D rendering technology, including advancements in real-time rendering, virtual reality, artificial intelligence, and cloud solutions, promise to further enhance architectural practices. By staying abreast of these developments and adhering to best practices, architects can optimize their workflows, improve design outcomes, and align with sustainability goals. Mastering these rendering strategies will be crucial for architects aiming to achieve excellence in their projects and contribute to a more innovative and sustainable built environment.
Frequently Asked Questions
What is 3D visualization and why is it important in architecture?
3D visualization is a digital process that transforms complex 3D models into realistic 2D images or animations using render software. It is essential for architects to visualize and enhance their plans before construction, improving communication with stakeholders during client presentations, marketing materials, and project approvals.
How does 3D visualization enhance communication with stakeholders?
By providing clear and compelling visuals, 3D visualization helps architects effectively convey design intentions and concepts, ensuring that both homeowners and businesses understand the project and its specific details.
What are the key applications of 3D visualization in architecture?
The key applications include client presentations, marketing materials, and project approvals, all of which significantly enhance communication and stakeholder engagement.
How does 3D visualization contribute to community building?
It offers an immersive experience that fosters a deeper connection between prospective homeowners and their future environments, encouraging a sense of belonging and investment in the community from the outset.
What is the projected market growth for 3D visualization in architecture?
The architectural industry is projected to grow at a CAGR of 17.20% from 2024 to 2031, highlighting the increasing importance of 3D visualization techniques in architecture.
What types of render software are used in 3D visualization?
Key categories of render software include: 1. Real-time rendering software (e.g., Lumion, Twinmotion) for immediate visual feedback. 2. Photorealistic rendering software (e.g., V-Ray, Corona Renderer) for high-quality, lifelike images. 3. CAD software with integrated visualization capabilities (e.g., AutoCAD, Revit) for streamlined modeling and visualization.
Why is it important for architects to understand different rendering software?
Understanding the strengths and limitations of various rendering software is crucial for enhancing design workflows, as the choice of software can significantly affect the quality of results and efficiency in timelines.
How does 3D visualization support sustainable architectural practices?
Effective visualization plays a critical role in promoting sustainable practices, aligning with goals such as achieving net-zero emissions in the U.S. building sector by 2050, as emphasized by the American Institute of Architects (AIA).
What advancements are being made in visualization technologies?
Recent advancements in AI are optimizing visualization processes, enhancing image quality, and automating tasks, which improves both the efficiency and effectiveness of architectural visualizations.
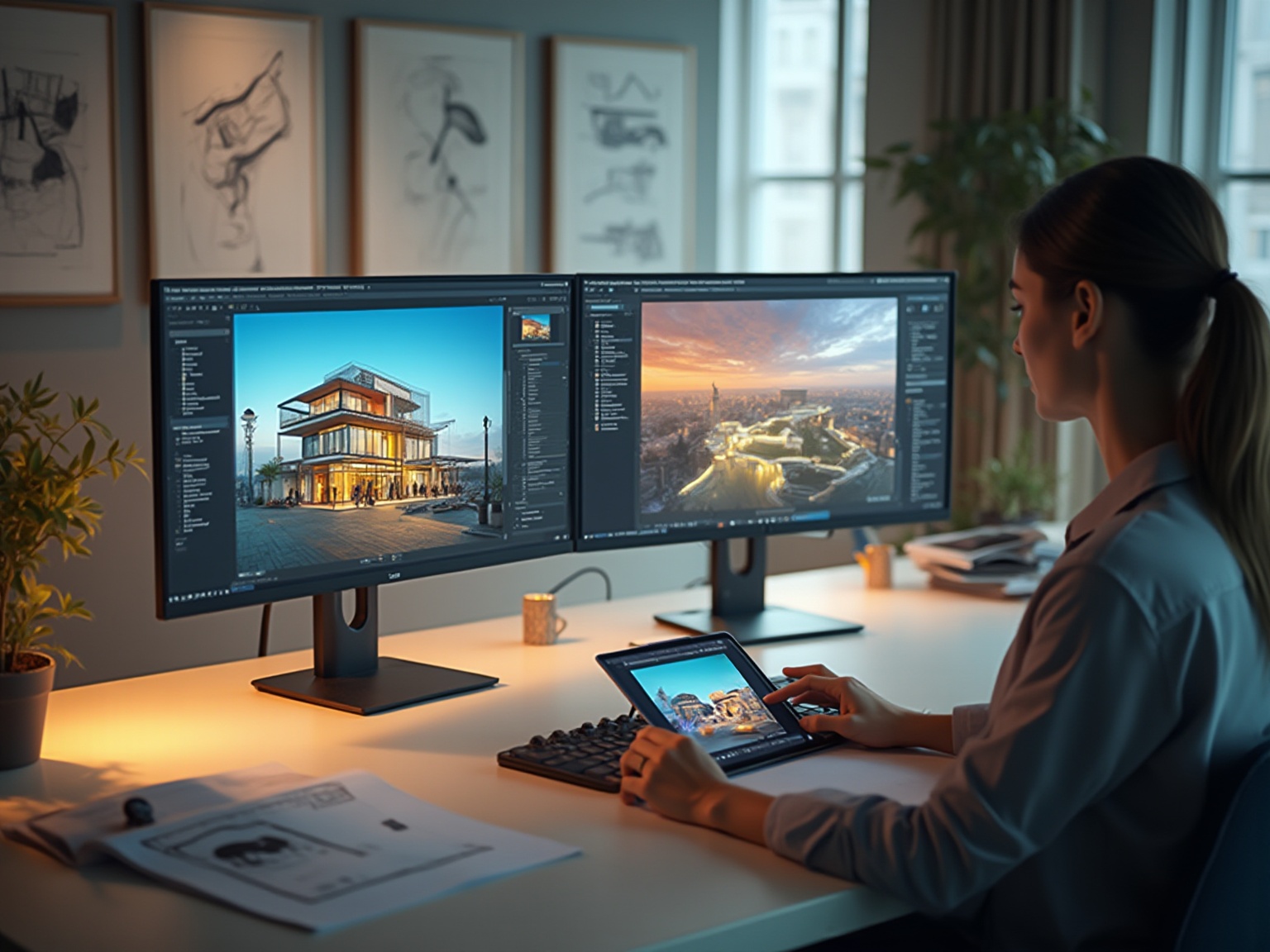
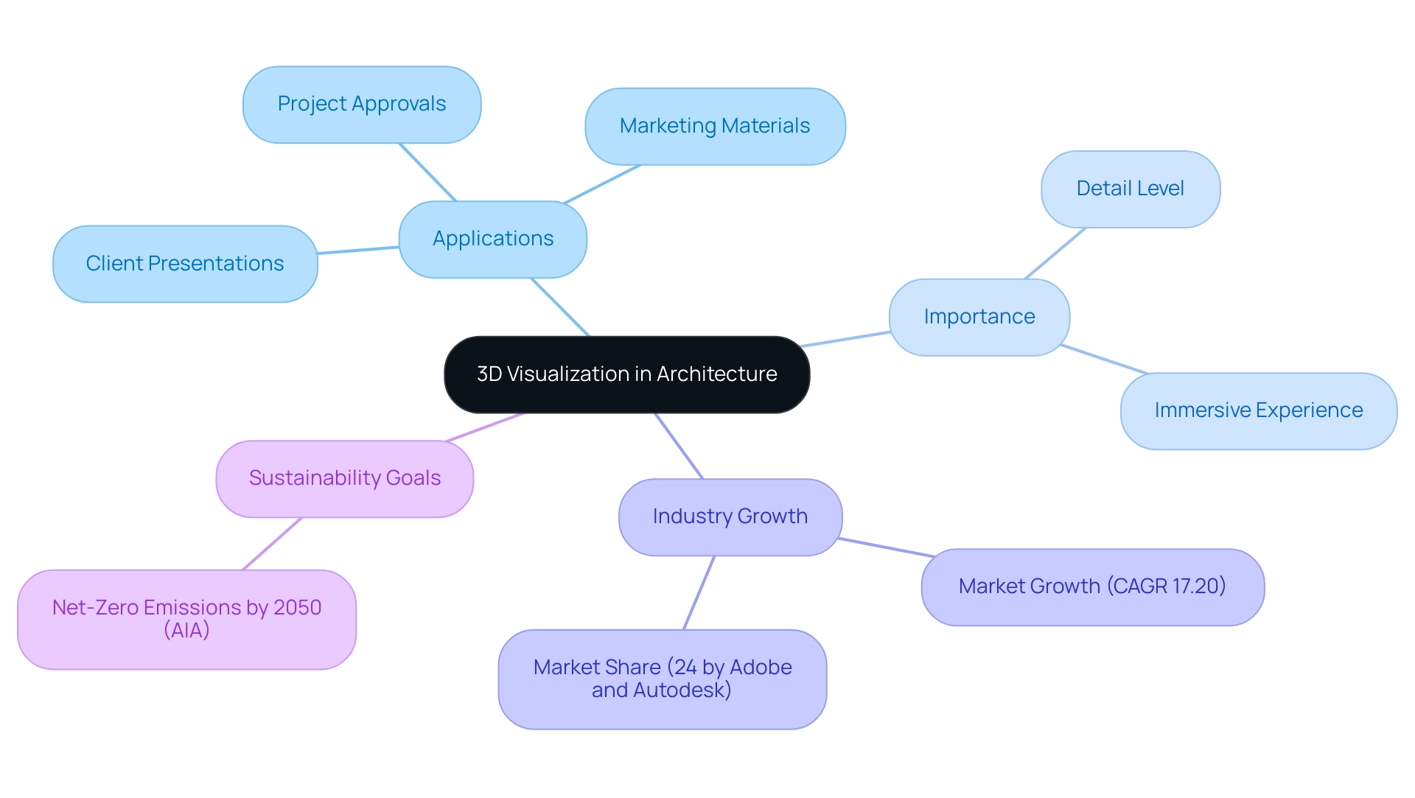
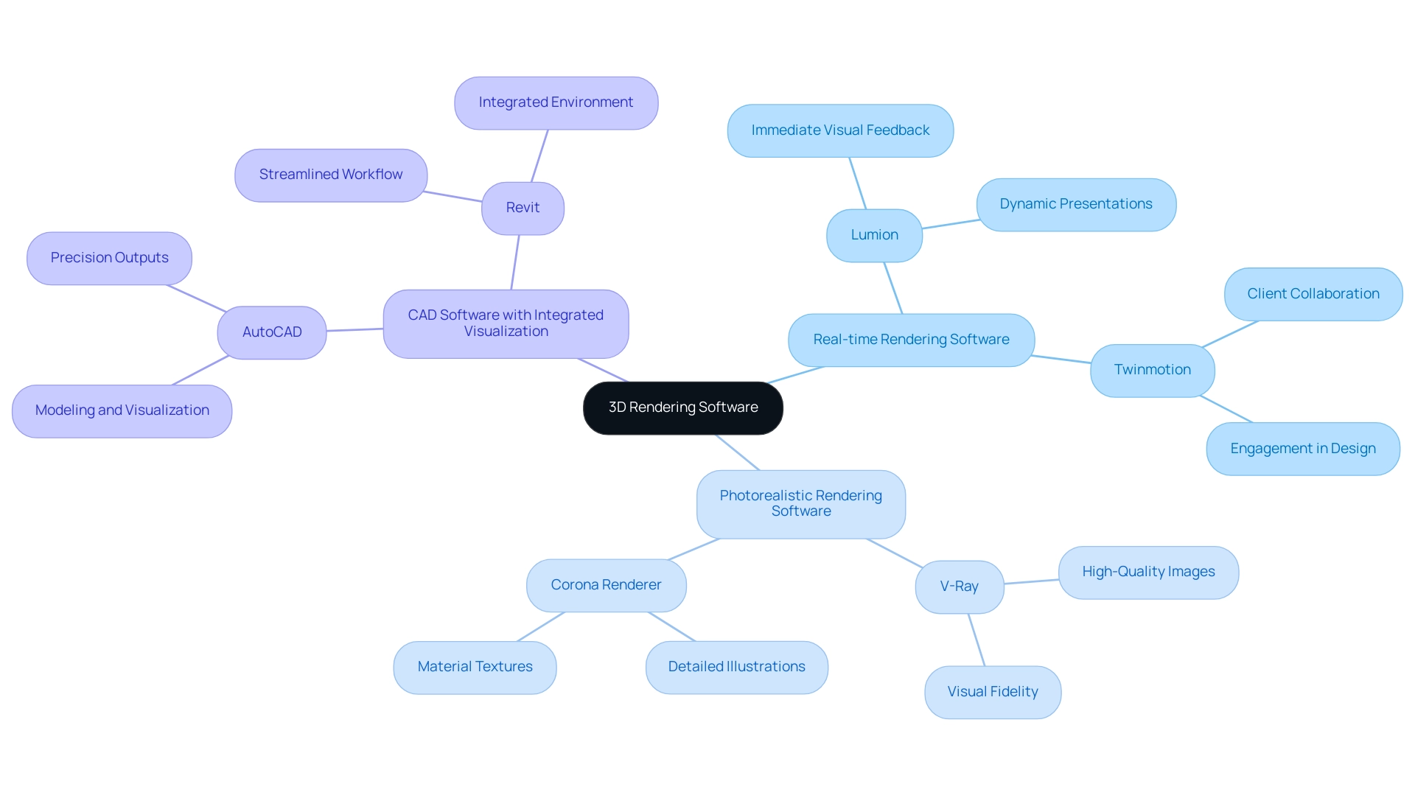
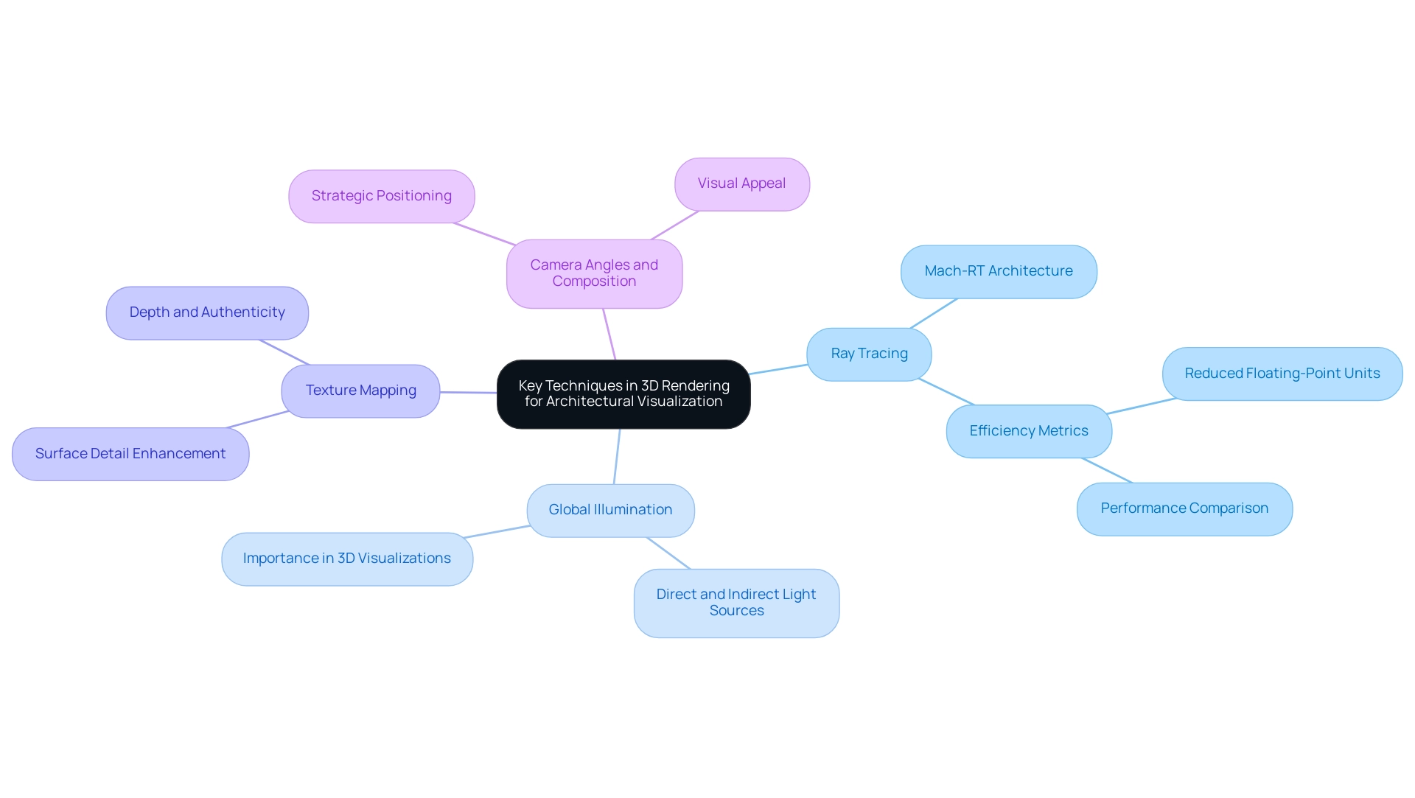
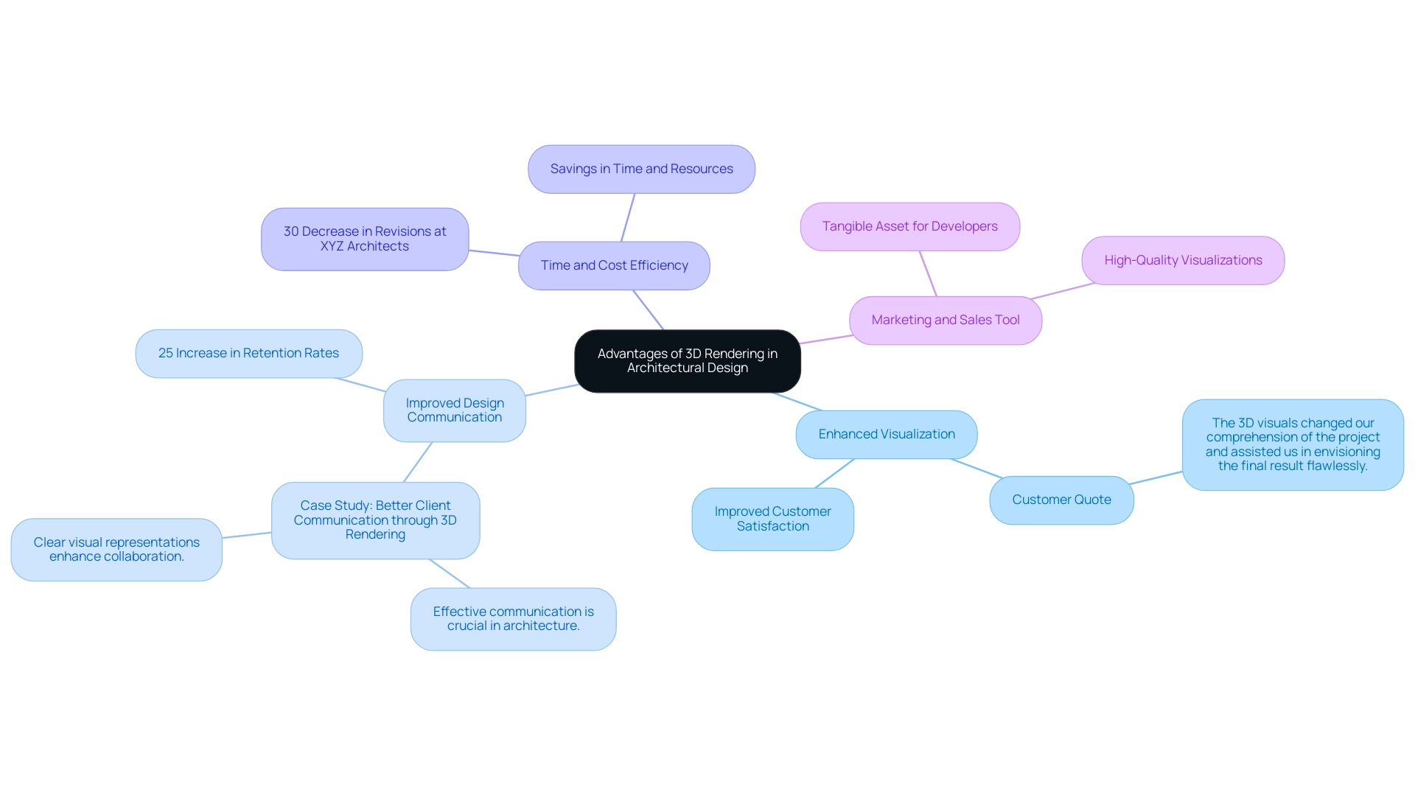
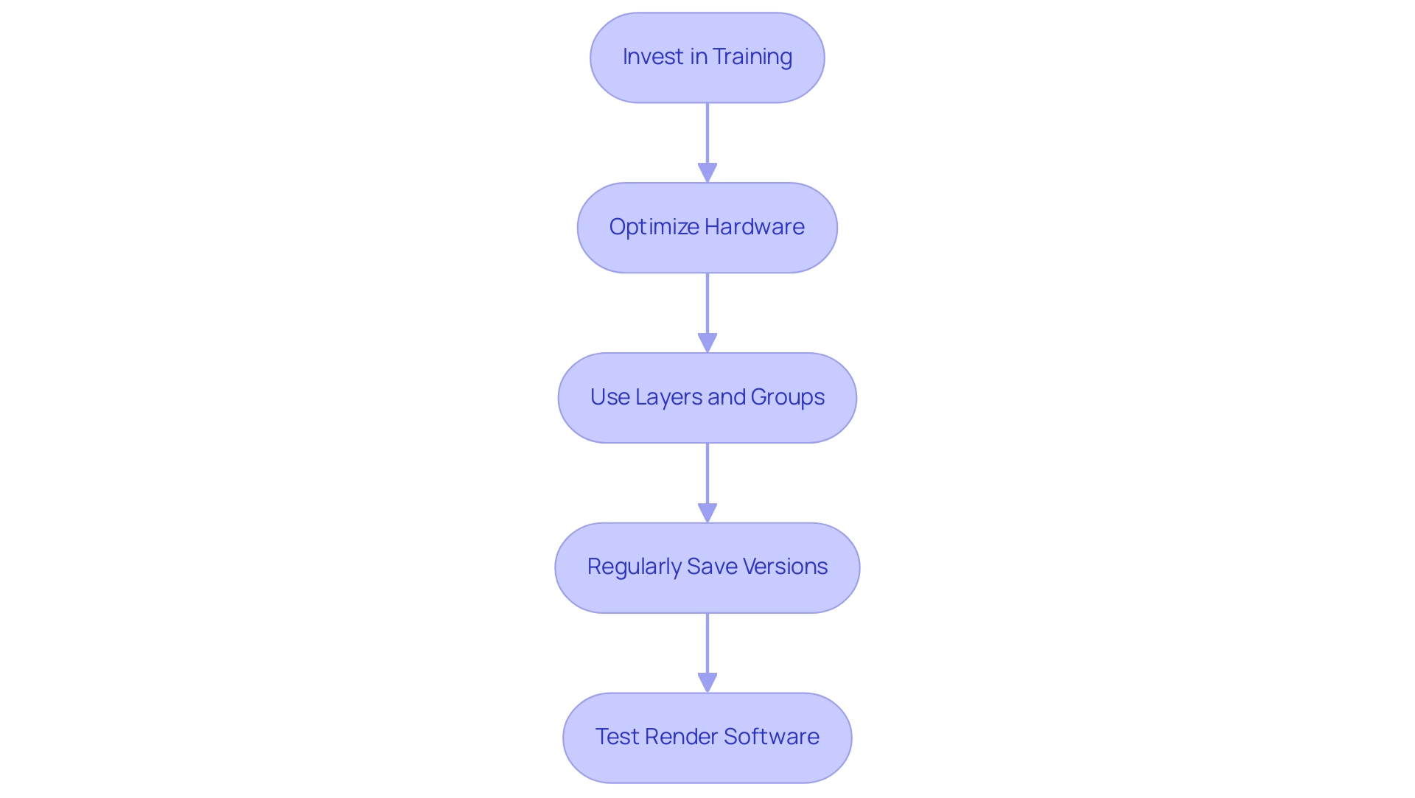
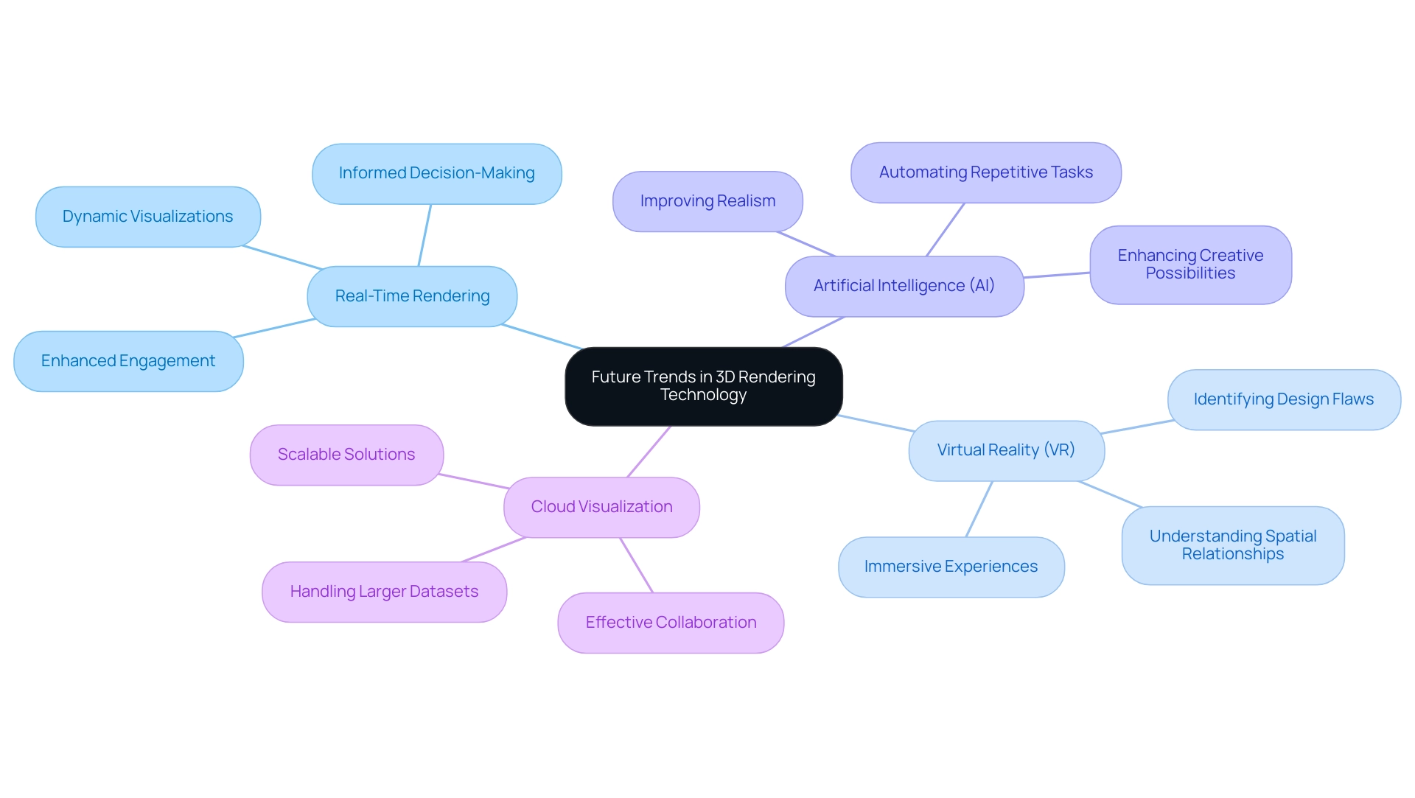
0 Comments