Introduction
In the rapidly evolving domain of architectural rendering, the mastery of foundational techniques has become indispensable for professionals striving to elevate their visual presentations. As technology advances, the integration of sophisticated software tools such as SketchUp, Revit, and 3ds Max is crucial for creating high-quality outputs that meet the diverse needs of various stakeholders.
A comprehensive understanding of lighting, texturing, and material application principles is essential, forming the bedrock of effective renderings. Moreover, the advent of techniques like ray tracing and physically-based rendering (PBR) has transformed the landscape, enabling architects to produce hyper-realistic visualizations that resonate with clients and investors alike.
As the industry increasingly emphasizes sustainability, the ability to convey eco-friendly practices through detailed renderings is paramount. This article delves into the pivotal techniques and emerging technologies shaping the future of architectural rendering, equipping lead architects with the insights necessary to thrive in a competitive environment.
Foundational Techniques in Architectural Rendering
The domain of architectural visualization has experienced considerable transformation, making mastery of foundational techniques essential for visualizers. Familiarity with visualization software such as SketchUp, Revit, and 3ds Max is imperative for producing high-quality outputs tailored to specific project needs. A solid understanding of lighting, texturing, and material application principles serves as the foundation for outstanding visuals.
Techniques like ray tracing and rasterization are particularly pivotal; they enable the accurate simulation of light behavior within digitally rendered environments, enhancing overall visual fidelity. Notably, the impact of 3D townhome visualization is profound, as it provides developers with clarity and a powerful narrative that enhances communication with builders, lenders, and municipalities. The emergence of architectural rendering advancements, particularly physically-based rendering (PBR), represents a significant advancement by replicating real-world material properties to enhance realism in images.
Furthermore, pre-sales visualization plays a crucial role in boosting confidence and generating investment, serving as a tangible asset that ignites interest long before construction begins. It is essential to determine the appropriate level of detail in these representations, as different audiences—homeowners, developers, and investors—may require varying levels of information to fully understand the project. For instance, detailed interior representations can showcase functionality and aesthetics, significantly enhancing client satisfaction and marketing effectiveness.
As the industry evolves, particularly with 42% of professionals expecting to qualify as green in the next three years—an increase of 50%—investing in these foundational skills will yield substantial benefits, significantly enhancing the quality and impact of design presentations. Recent developments in the field, including strategic acquisitions and partnerships aimed at enhancing 3D visualization capabilities, underscore the importance of staying updated with architectural rendering advancements. As observed, foundational skills are not just beneficial but essential for success in this rapidly evolving landscape.
Leveraging Technology: AI and VR in Architectural Rendering
The integration of artificial intelligence (AI) and virtual reality (VR) is leading to architectural rendering advancements, significantly altering how architects and visualizers approach their projects. AI tools are increasingly capable of automating repetitive tasks, such as generating multiple design variations and optimizing lighting settings, which allows visualizers to focus on creativity and innovation, ultimately enhancing the quality of architectural presentations. Concurrently, VR technology creates immersive walkthrough experiences, enabling clients to engage with their future spaces in a transformative manner.
This immersive approach not only fosters a deeper connection between the project and its potential residents but also sets the foundation for a strong community from the outset. Additionally, advancements in creating lifelike CG humans play a crucial role in bridging the uncanny valley, enhancing the realism of architectural visualizations. Leading real-time rendering solutions, such as Enscape and Twinmotion, further expedite the visualization process, streamlining workflows and enhancing productivity.
Notably, 69% of firms have not yet invested in AI research and development, indicating a significant opportunity for growth in the industry. As highlighted by The Insight Partners, global AI chip revenue is projected to reach $83.25 billion by 2027, underscoring AI’s growing importance in architecture. Additionally, a case study on Digital Asset Management (DAM) reveals that the global DAM market was valued at $3.96 billion in 2023, with projections to reach $16.18 billion by 2032, emphasizing the need for firms to adopt advanced technologies for improved accessibility and organization.
By leveraging these technologies, architects enhance operational efficiency and create more engaging and interactive client experiences, thanks to architectural rendering advancements, which lead to better design decisions. As companies increasingly acknowledge these advancements, the design landscape is poised for a significant transformation, highlighting the need for continued investment in AI and VR tools to remain competitive in the evolving market.
Achieving Realism: Best Practices for Effective Architectural Renderings
Achieving a high degree of realism in architectural visualizations necessitates a meticulous approach, which includes leveraging architectural rendering advancements that begin with the use of high-quality textures and materials to capture the design essence. Attention to detail is paramount; even minor imperfections can significantly enhance the authenticity of the visual representation, particularly with architectural rendering advancements, telling a compelling story of the future space. The application of High Dynamic Range Imaging (HDRI) for lighting is one of the architectural rendering advancements that offers a more precise simulation of natural light conditions, a method that is crucial for maintaining accuracy in visuals.
According to PIXREADY, a leading imaging company, ‘We focus on the details, with the highest precision in every pixel.’ This precision is further complemented by the application of depth of field effects, which creates a targeted focus within the scene, enhancing visual interest and emotional impact. Participating in regular feedback meetings with customers and colleagues during the creation process is essential.
This collaborative method not only aligns the output with the client’s vision but also improves the overall quality of the visuals, making the project feel real and lived-in. A practical example of enhancing realism can be seen in the case study on photometric lighting, where many 3D artists and architects overlook the use of IES light profiles. By utilizing these profiles, artists can achieve a more accurate representation of natural lighting, ultimately saving time and improving the quality of their visualizations.
Furthermore, considering the addition of a chamfer modifier with the tension set to 1.0 can facilitate faster edge rounding, providing a technical advantage in the process. By following these principles, lead designers can create architectural rendering advancements that not only impress but also effectively convey design intentions, showcasing their design vision with clarity and sophistication.
Emerging Trends: Sustainability and Eco-Friendly Practices in Rendering
Incorporating architectural rendering advancements into sustainability has evolved from a mere trend to an essential practice. With nearly 120,000 licensed architects across the U.S. in 2022, the profession’s size underscores the necessity of prioritizing energy-efficient materials and innovative design features within visualizations. High-quality, detailed 3D visualizations are examples of architectural rendering advancements that serve as a window into the future of endeavors, allowing all stakeholders to grasp the vision behind the blueprints clearly.
These visualizations not only clarify the design intent but also enable designers to identify and resolve potential design issues early in the process, reducing the likelihood of costly modifications later on. Advanced software tools now facilitate the simulation of energy performance, highlighting how architectural rendering advancements enable designers to effectively communicate how their projects can significantly reduce environmental impact. For instance, The University of Wisconsin – Madison’s Computer Data and Information Sciences program emphasizes renewable energy and green terraces, which can effectively mitigate stormwater runoff.
Furthermore, integrating sustainable landscapes and vegetation into renderings enhances aesthetic appeal while reinforcing a commitment to eco-friendly practices. This approach is particularly relevant as the industry anticipates a rise in tall mass timber buildings in 2024, reflecting a shift towards healthier and more sustainable alternatives. Additionally, with 70% of architects expecting to utilize AI for environmental sustainability analysis within the next two years, it is clear that architectural rendering advancements are becoming essential technology-driven solutions in design practices.
By effectively showcasing these sustainable elements through detailed 3D visualizations, architects can significantly enhance the appeal to environmentally conscious individuals and stakeholders, thereby reinforcing their dedication to sustainable development. Moreover, the use of 3D visuals streamlines workflows by facilitating better communication among team members and stakeholders, ensuring that everyone is aligned from concept to completion. As the design environment keeps changing, incorporating these methods in visualizations will be crucial in fulfilling both customer expectations and regulatory standards.
Enhancing Collaboration: Effective Communication in Architectural Rendering
Effective communication is paramount in architectural visualization, playing a crucial role in meeting project goals and enhancing business efficiency. Establishing clear and efficient communication channels with customers and team members is essential. Our collaborative production process begins with initial communication facilitated by our virtual assistant, available 24/7 to address basic inquiries.
For more in-depth discussions, platforms like Slack or Microsoft Teams are utilized, allowing for real-time collaboration and seamless exchanges of ideas and feedback. As the sector moves towards cloud-based construction management platforms, expected to achieve 60% utilization by 2025, embracing contemporary communication tools becomes more vital.
Consistently showcasing visuals at different phases invites feedback and allows architects to make prompt modifications, ensuring consistency with customer expectations. This is enhanced by our dedication to collaboration with customers, where we guarantee seamless communication throughout the process—from grasping your vision in the initial brief to delivering meticulously crafted 3D models. Integrating thorough annotations and notes directly within the visuals clarifies design intentions and shows responsiveness to customer feedback.
Furthermore, when contemplating outsourcing 3D structural visualization, companies often inquire about the advantages and difficulties involved. Outsourcing can enhance efficiency and provide access to specialized skills, but it is crucial to establish clear expectations and maintain open lines of communication to ensure quality outcomes. Our process involves a customized proposal that corresponds with your requirements, ensuring that all specifications are comprehended from the beginning.
The importance of complex details in architectural visuals, supported by architectural rendering advancements, enhances realism and emotional impact, ultimately resulting in high-quality visual outputs that effectively convey your design intent. As highlighted in our case studies, these steps not only ensure client satisfaction but also promote an efficient workflow that results in architectural rendering advancements that authentically embody the client’s vision. This approach underscores the vital role of effective communication and collaboration in maximizing project value and efficiency.
Conclusion
Mastering foundational techniques in architectural rendering is essential for professionals aiming to create compelling visual presentations that resonate with diverse stakeholders. As outlined, familiarity with advanced software tools and rendering methods, including ray tracing and physically-based rendering (PBR), is critical for producing high-quality outputs. The integration of these technologies not only enhances realism but also facilitates effective communication of design intentions, thereby boosting project confidence and investment potential.
The article emphasizes the transformative role of emerging technologies such as artificial intelligence (AI) and virtual reality (VR) in the rendering process. By automating repetitive tasks and providing immersive experiences, these tools significantly improve operational efficiency and client engagement. Furthermore, adopting best practices for achieving realism—such as meticulous attention to detail, high-quality materials, and collaborative feedback—ensures that renderings effectively convey the architectural vision while fostering client satisfaction.
Additionally, the growing emphasis on sustainability in architectural practices highlights the importance of integrating eco-friendly elements into renderings. As the industry shifts towards energy-efficient designs, architects must leverage advanced visualization techniques to illustrate their commitment to sustainable development. This not only enhances project appeal to environmentally conscious clients but also aligns with evolving regulatory standards.
In conclusion, as the architectural rendering landscape continues to evolve, the mastery of foundational techniques, the strategic adoption of cutting-edge technologies, and a commitment to sustainability are paramount. By embracing these elements, lead architects can elevate their visual presentations, effectively communicate their design intentions, and thrive in an increasingly competitive environment.

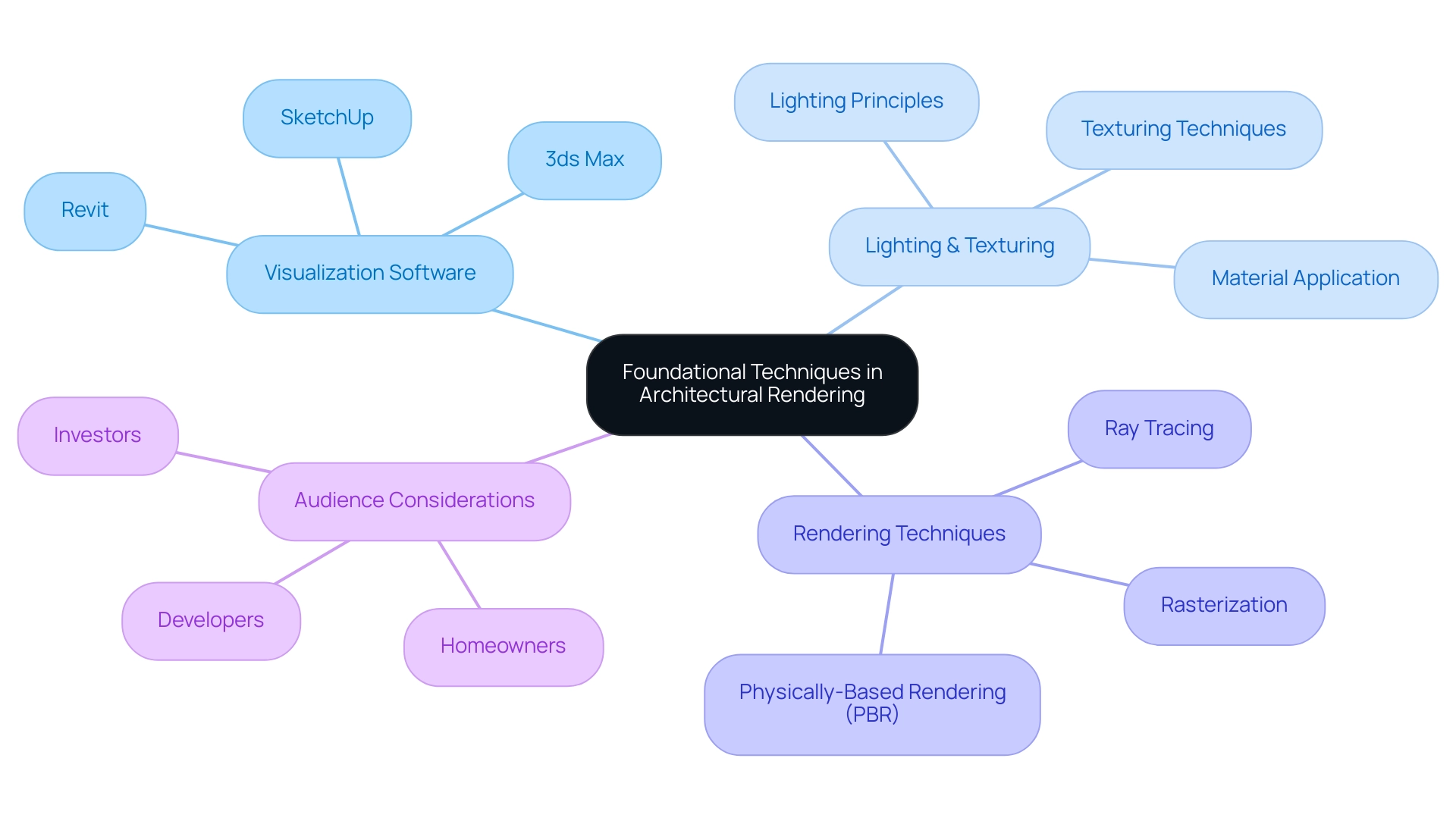
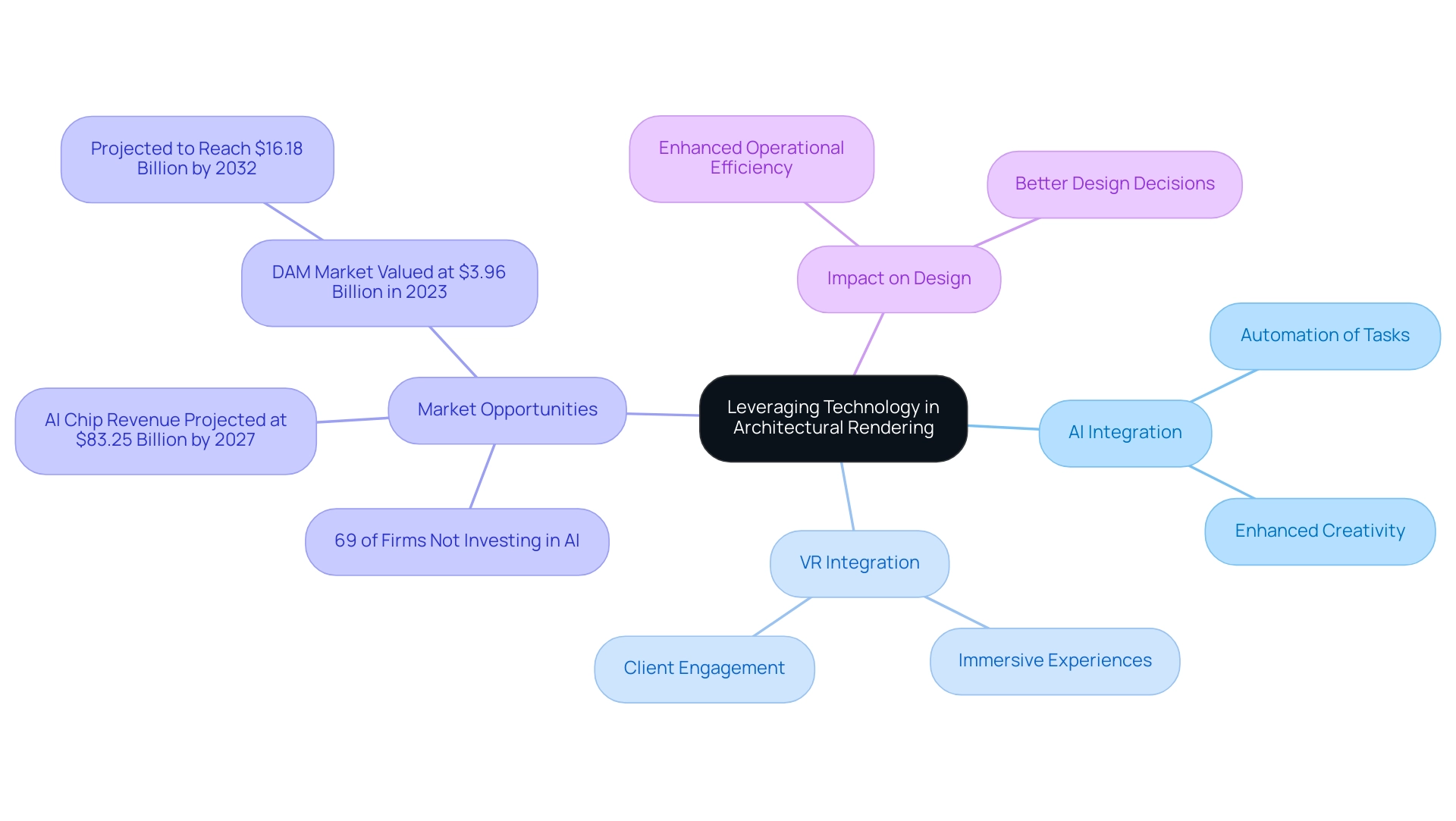
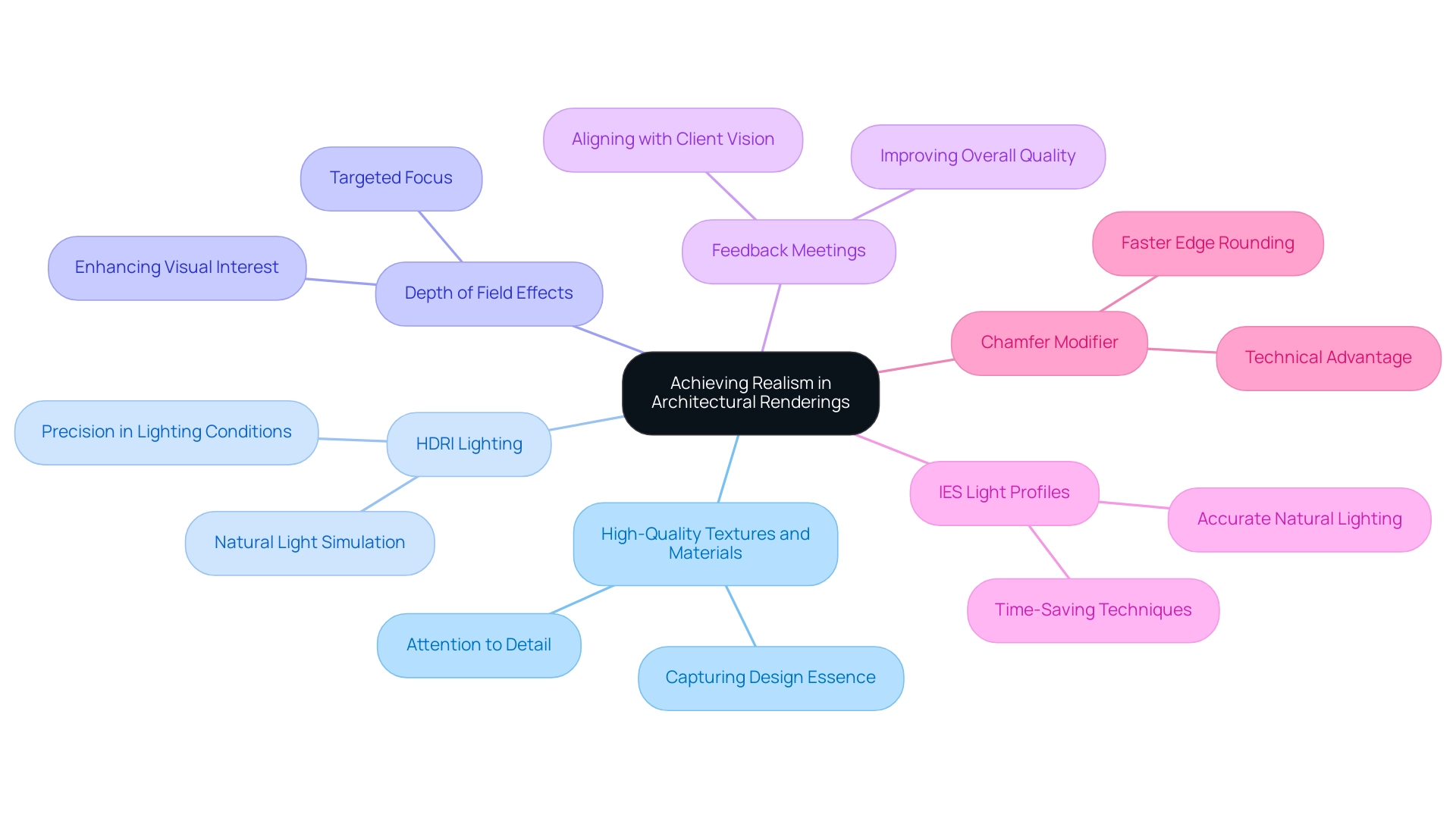
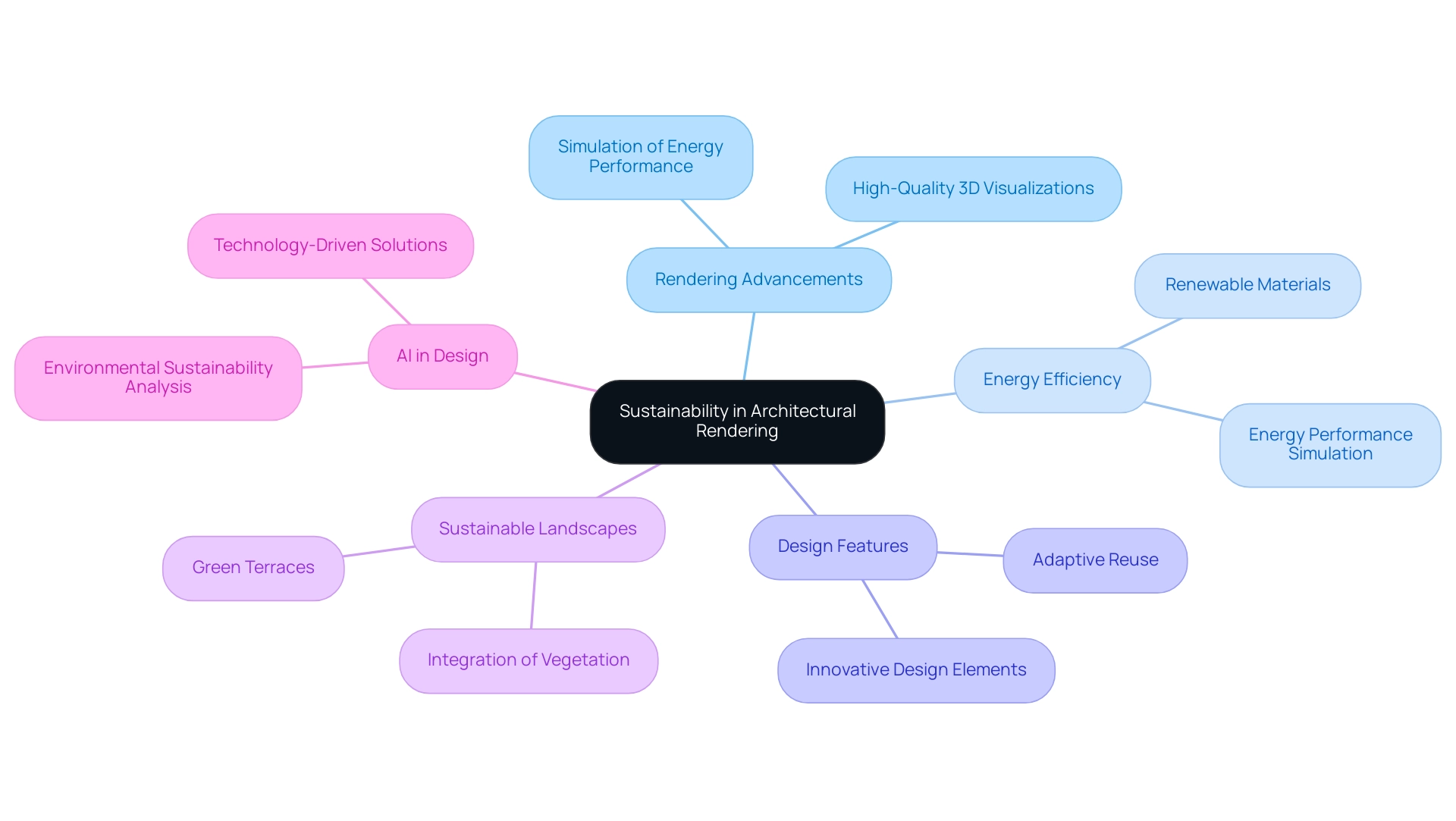
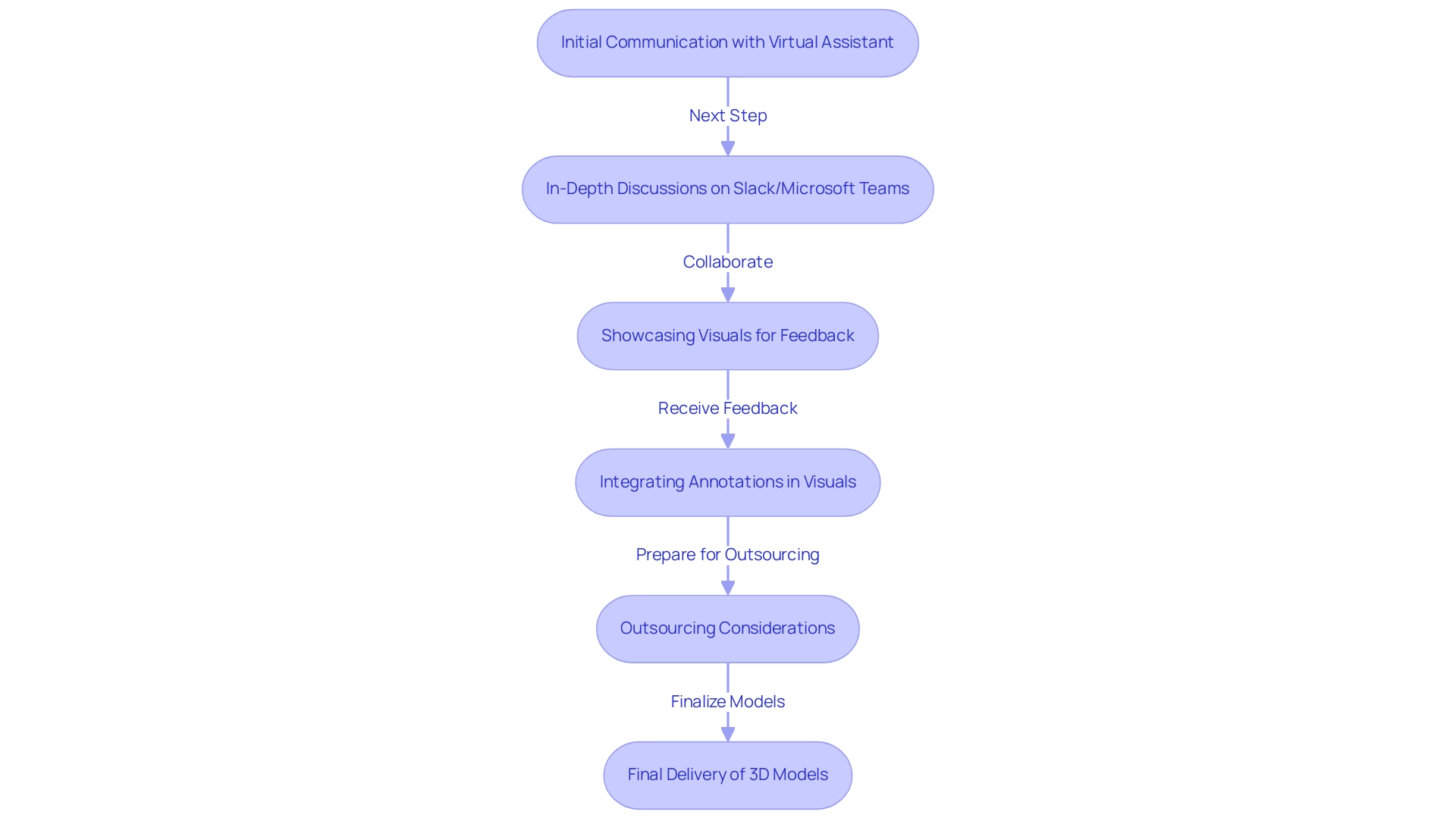
0 Comments