Overview:
The article addresses the challenges faced by interior designers in using 3D renderings and offers strategies to overcome them. Key challenges include technical limitations, time constraints, and miscommunication with clients, while solutions involve investing in quality tools, enhancing communication, and integrating workflows to improve the design process and client satisfaction.
Introduction
The integration of 3D rendering in interior design has revolutionized the way designers conceptualize and communicate their visions. However, this advancement comes with a distinct set of challenges that professionals must navigate to harness the full potential of this technology.
From technical limitations and time constraints to miscommunication and the accuracy of materials, these obstacles can significantly impact the quality of renderings and client satisfaction. As the industry continues to evolve, understanding these challenges and implementing effective strategies becomes paramount for designers aiming to maintain a competitive edge.
This article delves into the intricacies of 3D rendering, exploring both the hurdles faced by interior designers and the innovative solutions that can streamline workflows, enhance communication, and ultimately elevate the design experience for clients.
Identifying Key Challenges in 3D Rendering for Interior Design
Interior designers often encounter challenges in how to use 3D renderings for interior design while integrating 3D visuals into their design processes. These challenges include:
Technical Limitations: Access to advanced software and high-performance hardware is essential for achieving high-quality images.
Designers lacking these resources may find their capabilities constrained, leading to suboptimal results.Time Constraints: The pressure of tight deadlines can hinder the production of detailed, high-quality renderings. When time is limited, designers may be forced to compromise on quality, ultimately failing to meet customer expectations.
Miscommunication: Effective communication is pivotal in translating a design vision into a tangible outcome. A disconnect between designers and customers can lead to misunderstandings, negatively impacting the final output and weakening the collaborative planning process essential for aligning customer vision with expert execution. For instance, during the initial stages of a project, detailed discussions can help clarify expectations and ensure that both parties are on the same page.
Color and Material Accuracy: Rendering realistic colors and textures poses a significant challenge. The accuracy of material representation in software is critical; discrepancies can lead to images that do not faithfully depict the intended design.
Customer Expectations: Numerous customers have elevated or impractical anticipations concerning the abilities of 3D visualizations. This disparity can lead to dissatisfaction if the final product diverges from their vision. Incorporating client feedback throughout the process is essential to enhance visuals effectively and ensure alignment with their expectations.
Integration with Traditional Design Processes: Numerous designers still depend on conventional design methodologies. This reliance complicates the seamless integration of 3D visuals into their established workflows, limiting the potential for innovation and impacting the overall effectiveness of marketing strategies. The meticulous planning and detailed discussions that characterize successful projects can bridge this gap, allowing for a smoother transition.
Learning Curve: The intricate nature of design software can present a steep learning curve for designers unfamiliar with digital tools. Mastery of these tools is required to leverage their full potential effectively, and ongoing training or outsourcing can alleviate this challenge.
As the 3D visualization industry is projected to grow at a compound annual growth rate (CAGR) of 25% according to Global Market Insights Inc., addressing these challenges will be paramount for designers seeking to stay competitive in the evolving market landscape. Moreover, the collaboration between Luxion Inc. and GRO Capital demonstrates practical initiatives to bolster the 3D product creation sector, emphasizing the industry’s dedication to innovation and expansion, which can improve client satisfaction and the quality assurance process in providing polished architectural visuals. By exploring outsourcing alternatives, companies can enhance efficiency and concentrate on their core strengths while ensuring high-quality results.
Effective Strategies to Overcome 3D Rendering Challenges
Addressing the challenges in how to use 3D renderings for interior design requires a multifaceted approach. Consider the following strategies:
Invest in Quality Tools: Upgrading to professional-grade software and hardware is essential for enhancing the quality of outputs. Tools like Autodesk 3ds Max and SketchUp provide advanced features that simplify the visualization process and yield superior results. In North America, which held the highest market share in 2022, investing in these tools is particularly crucial for staying competitive in the market.
Set Realistic Timelines: Establishing clear and realistic timelines that account for the rendering duration is crucial. This practice not only aids in managing customer expectations but also guarantees that high-quality work is generated without excessive pressure on the creative team.
Enhance Communication: Utilizing collaborative tools and holding regular check-ins with clients are essential for aligning concepts and expectations. Effective communication fosters a transparent design process, reducing the likelihood of misunderstandings. 3D visualizations significantly enhance this communication by providing a clear narrative that aligns the vision of all stakeholders, including builders and lenders. This narrative power not only helps in selling homes but also in articulating the developer’s vision effectively.
Utilize Material Libraries: Taking advantage of extensive material libraries available in visualization software can significantly improve the accuracy of textures and colors. This ensures that the final product closely resembles real-world materials, enhancing realism in the presentation.
Educate Clients: Providing clients with clear examples of the challenges in how to use 3D renderings for interior design—including inherent limitations—aligns their expectations with the technological capabilities. This proactive approach fosters a collaborative atmosphere, allowing for better understanding and alignment with the architectural vision.
Integrate Workflows: Creating structured workflows to include 3D visualizations into conventional methods enables a smooth shift between approaches. This integration can enhance efficiency and improve project outcomes, ensuring that all aspects of a project are visually represented.
Continuous Learning: Encouraging ongoing training and education in the latest visualization software and techniques is essential. Staying updated with advancements in technology can significantly enhance overall productivity and output quality, positioning firms at the forefront of the industry. As Lionel Sujay Vailshery, a research expert in emerging tech industries, states, “Get in touch with us now” to explore how these advancements can transform your design processes.
Additionally, understanding how 3D visuals empower developers with a compelling narrative can be illustrated through a case study analyzing the research and development expenses of Materialize from 2018 to 2020. This emphasizes how investing in visualization capabilities can lead to improved outcomes and innovation in the field, showcasing the critical importance of such investments in enhancing communication with builders, lenders, and municipalities.
The Importance of Realistic Lighting in 3D Renderings
Realistic lighting is essential in converting a 3D rendering from a simple visual representation into an engaging depiction of a space, where tiny details play a crucial role in capturing the essence. The following key considerations are essential:
- Understanding Natural Light: Thoroughly analyze how natural light interacts with the space throughout different times of the day.
This analysis is essential for creating dynamic and realistic effects that reflect the changing quality of light and accurately express the essence.
- Using Artificial Lighting: Effectively incorporate various types of artificial lighting—such as ambient, task, and accent lighting—to not only enhance the mood but also improve the functionality of the layout.
This multifaceted approach ensures that the space is both visually appealing and functional, aligning with the requirements articulated by stakeholders during the development phase.
- Shadows and Reflections: Careful attention to shadows and reflections is necessary, as they significantly contribute to the depth and realism of the depiction.
Correctly placed shadows offer essential context and scale, enabling viewers to gain a clearer understanding of the spatial relationships within the creation, ultimately improving stakeholder communication and comprehension.
- Lighting Software Features: Leverage advanced features in visualization software, including global illumination and light caustics, to achieve more accurate lighting effects.
These tools are essential in simulating realistic lighting conditions and enhancing the overall visual quality, ensuring that the final output meets the high standards expected in modern architectural visualizations.
- Testing and Iteration: Engage in rigorous experimentation with different lighting setups and iterate based on constructive feedback.
This ongoing enhancement procedure is essential to address the challenges in how to use 3D renderings for interior design, ensuring that the final output aligns with the project’s vision and allows for design experimentation that prioritizes both aesthetic and functional aspects, ultimately contributing to customer satisfaction.
As noted in a comprehensive study on visualization pipelines, iterative improvements have led to significant advancements in perceptual accuracy for lighting systems, indicating that effective lighting techniques are not only about aesthetics but also about achieving near-photographic accuracy in 3D models.
Moreover, insights from lighting designer Marc Lambooij reinforce the notion that thoughtful lighting choices and collaborative approaches are integral to high-quality 3D visuals, demonstrating our commitment to visually stunning and technically accurate architectural outputs.
Managing Client Expectations with 3D Renderings
To alleviate dissatisfaction and misunderstandings, effectively managing customer expectations throughout the delivery process is crucial. Here are several strategies to consider:
Clear communication regarding the challenges in how to use 3D renderings for interior design, including the capabilities and limitations of the four unique types of 3D renderings—interior and exterior rendering, 3D animation, 360-degree panoramas, and AR/VR rendering—is crucial during initial discussions. This transparency not only aligns stakeholder expectations with the realities of the technology but also fosters a mutual understanding, reflecting our commitment to establishing trust and reliability right from the outset.
Regular Updates: Keeping customers informed is vital. Offering frequent updates on the production process—through progress reports and previews—ensures customers stay engaged and informed about developments, strengthening their trust in your expertise and the careful planning carried out to align with their vision.
Showcase Examples: Leverage case studies and testimonials from previous projects to demonstrate the potential quality and detail of work. For instance, one customer noted, “The illustrations surpassed our expectations and genuinely reflected the essence of our vision,” emphasizing the success of our collaborative method. Additionally, research indicates that 77% of customers prefer viewing products via augmented reality configurators, as they allow for product visualization in their own environments, enhancing satisfaction. This trend reflects the transformative impact of addressing the challenges in how to use 3D renderings for interior design within the architectural visualization landscape, offering realistic visuals that drive higher engagement and marketing effectiveness.
Request Input: Promote ongoing customer feedback during the execution process. This proactive approach allows for adjustments based on their preferences, ensuring the final product aligns closely with their vision, as evidenced by the collaborative planning phase that lays a robust foundation for successful outcomes.
Final Review Sessions: Conduct comprehensive review sessions prior to delivering the final renderings. This step is essential for addressing any last-minute concerns and confirming that the work meets customer expectations, thereby enhancing satisfaction with the final results. As highlighted by industry experts, a creative emphasis and skill in various 3D creations and technology are essential in handling customer interactions effectively.
By implementing these strategies, you will not only refine communication but also elevate satisfaction in 3D projects, ensuring that every visual representation is not just stunning but also a true reflection of the goals of the individual.
Leveraging Advanced Technologies in 3D Rendering
Incorporating advanced technologies can significantly enhance the rendering process in interior aesthetics, particularly in determining the appropriate level of detail and improving stakeholder communication. Here are several cutting-edge technologies to consider:
- Virtual Reality (VR): By utilizing VR, architects can develop immersive experiences that enable customers to explore concepts in a completely interactive virtual setting before construction commences.
This capability improves customer engagement and offers valuable insights into spatial dynamics and aesthetic considerations, thereby minimizing misunderstandings and aligning contractor expectations. However, further research into VR’s cost-effectiveness and accessibility is needed to optimize its adoption in both educational and professional contexts.
- Real-Time Visualization: The application of real-time visualization software offers instantaneous feedback and permits prompt modifications during the creation process.
This capability not only streamlines workflows but also facilitates a more dynamic and responsive design environment, essential in meeting client expectations. Approximately 60% of participants in the industry are engaged with vertical projects, making real-time visualization particularly relevant for these applications, ensuring that detail levels meet project specifications accurately. The complexity and scale of projects can greatly influence how detail is communicated, necessitating a tailored approach for each unique project.
- Artificial Intelligence (AI): AI-driven tools can automate various aspects of production, including lighting and material application, which leads to significant time savings and improved accuracy.
By leveraging AI, interior decorators can save time, enhance accuracy, and provide more customized and visually appealing concepts. This integration can significantly improve the quality of interior visuals, while also identifying layout problems early, thus enabling cost savings through prompt client adjustments.
However, the AI interior design industry faces obstacles due to complex design preferences and the need for significant investment and technical knowledge to integrate AI with existing tools.
- Cloud Processing: Utilizing cloud processing services provides access to powerful computing resources that enable the production of high-quality visuals without the need for costly hardware investments.
This flexibility enables scalability and efficiency, especially advantageous for companies managing various projects of differing complexities, which can influence how detail levels are addressed and tailored for unique projects.
- Photogrammetry: Photogrammetry techniques allow for the creation of precise 3D models from real-world objects, significantly enhancing the realism of renderings.
This technology captures intricate details that elevate the quality of visual presentations, making them more relatable and impactful for clients, ultimately improving client understanding and engagement.
As the industry evolves, the adoption rates of these technologies continue to rise. However, there are ongoing challenges in how to use 3D renderings for interior design, including the complexity of customer preferences and the necessity for significant investment and technical knowledge, which impact user acceptance of AI-generated creations.
Addressing the challenges in how to use 3D renderings for interior design through collaboration among regulators, AI developers, and designers is essential for fostering ethical practices and ensuring the successful integration of these advanced visualization technologies into the interior design landscape. Moreover, as projects differ in size and complexity, careful thought must be given to how these elements affect the degree of detail needed in visuals, ensuring that all architectural subtleties are effectively conveyed to homeowners and businesses alike.
Training and Skill Development for Interior Designers
To achieve proficiency in 3D visualization, interior designers must prioritize continuous training and skill advancement to overcome the challenges in how to use 3D renderings for interior design. This is particularly vital as addressing the challenges in how to use 3D renderings for interior design plays a pivotal role in enhancing communication, resolving problems early, and streamlining project workflows. Here are essential strategies to enhance your capabilities in this critical area:
Online Courses: Enroll in specialized online courses or webinars that delve into specific rendering software and advanced techniques. This approach allows for flexibility and tailored learning experiences, which are vital for mastering the intricacies of 3D visualization.
Workshops and Seminars: Participate in workshops and seminars led by industry experts. These events offer practical experience and revelations about the latest trends, promoting a deeper comprehension of real-world applications that can enhance your presentations and communications with customers.
Networking with Peers: Join professional organizations or forums dedicated to interior decoration. Interacting with a community of fellow designers promotes knowledge sharing, resource exchange, and collaboration, enriching your professional network and enhancing cooperative efforts with customers and stakeholders.
Practice Projects: Regularly undertake practice projects to apply newly acquired skills and techniques. This method strengthens learning through practical application, enabling experimentation and innovation in creation, which can result in more compelling visual storytelling.
Feedback and Mentorship: Actively seek feedback from peers or mentors to identify areas for improvement. Constructive feedback and direction from seasoned experts can illuminate best practices and assist in honing your visualization skills, ensuring precision and detail that capture the essence of your creations.
Incorporating specific services such as virtual staging, architectural visualization, and interior presentations can significantly enhance client showcases while also addressing the challenges in how to use 3D renderings for interior design. Considering that the architecture sector consists of more than 73,313 firms in the U.S., with an anticipated growth rate of 1.6% CAGR from 2019 to 2024, the need for talented interior designers skilled in 3D visualization is more essential than ever. The market for 3D visualization services is projected to grow from $4.59 billion in 2024 to $16.18 billion by 2032, highlighting the increasing necessity for skilled professionals in this area.
Additionally, as noted by Fortune Business Insights, the global digital asset management market was valued at $3.96 billion in 2023, underscoring the industry’s reliance on advanced visualization techniques. Furthermore, with nearly 120,000 licensed architects in the U.S. and a robust pipeline of professionals entering the field, continuous learning not only enhances individual skill sets but also contributes to the overall evolution of the field, making it imperative for architects to embrace these development opportunities.
The Future of 3D Rendering in Interior Design
The swift progress in technology is set to help overcome the challenges in how to use 3D renderings for interior design. As we look ahead, several key trends are emerging that will shape this transformation:
- Increased Use of AI: Artificial intelligence is anticipated to play an increasingly significant role in automating rendering processes, particularly in creating lifelike CG humans for architectural visualizations.
Features such as machine learning algorithms and neural networks are enhancing the realism of CG humans, allowing for more accurate facial expressions and movements that bridge the uncanny valley. This shift not only enhances efficiency but also improves the accuracy of visualizations, enabling designers to focus more on creativity and strategic decisions. Key trends in Data Science and Big Data Analytics are driving these advancements, ensuring that AI contributes effectively to organizational strategies.
Greater Integration with Augmented Reality (AR): The integration of AR technology is expected to become standard practice in the industry. This innovation enables clients to visualize digital 3D models in real-time within their actual environments, fostering a deeper understanding of concepts and enhancing client engagement. This capability is crucial for contemporary practices, as it helps address the challenges in how to use 3D renderings for interior design by bridging the gap between digital models and real-world applications, further supported by pre-sales visualizations that instill confidence in project viability and generate interest and investment from potential stakeholders.
Sustainability Focus: With the increasing emphasis on environmental responsibility, software will likely evolve to include features that assist creators in developing sustainable and eco-friendly projects. For instance, advancements in simulation technologies can help assess energy efficiency and material sustainability, reflecting a broader industry commitment to sustainability and aligning with consumer expectations, thus enhancing the architectural legacy of projects.
Enhanced Collaboration Tools: The creation of collaborative platforms will enable real-time interaction among various stakeholders, streamlining the development process.
These tools will empower teams to work more cohesively, ensuring that all perspectives are considered in the final product, thereby enhancing functionality and aesthetics in design.
- Personalization and Customization: Future visualization technologies are anticipated to provide greater levels of personalization, enabling customers to adjust creations to their specific preferences and requirements. This capability will enhance the user experience, making projects more aligned with individual visions, ultimately improving customer satisfaction and marketing effectiveness.
As noted by industry leaders, “With a user-centric approach and a dedication to pushing creative boundaries, D5 Render is poised to define the future of architectural visualization.” Furthermore, case studies like the one named ‘The Power of Pre-Sales Visualization’ illustrate how 3D visualization can improve customer involvement and enable better decision-making, highlighting how these visualizations create interest and investment prior to the physical realization of the project. The incorporation of these trends indicates a dynamic future for 3D rendering, which includes addressing the challenges in how to use 3D renderings for interior design, where AI and AR will play crucial roles in enhancing the design process and overall client satisfaction.
Conclusion
The exploration of 3D rendering in interior design reveals a landscape marked by both significant advancements and formidable challenges. Key issues such as:
- Technical limitations
- Time constraints
- Miscommunication
can hinder the rendering process, impacting the overall quality of designs and client satisfaction. However, by embracing effective strategies—such as investing in superior tools, enhancing communication, and integrating advanced technologies—designers can navigate these hurdles more successfully.
The importance of realistic lighting and accurate material representation cannot be overstated, as these elements are critical in creating compelling and true-to-life renderings. Furthermore, managing client expectations through clear communication and regular updates is essential for ensuring alignment between the designer’s vision and the client’s aspirations. As the industry moves forward, the integration of technologies like artificial intelligence and augmented reality will reshape the rendering process, offering innovative solutions that enhance both efficiency and client engagement.
In conclusion, the future of 3D rendering in interior design is poised for transformation, driven by technological advancements and a growing emphasis on sustainability. By prioritizing continuous learning and adapting to emerging trends, interior designers can elevate their practice, ensuring that they not only meet but exceed the expectations of their clients. Embracing these developments will be crucial for maintaining a competitive edge in an ever-evolving market, ultimately leading to richer design experiences and enhanced satisfaction for all stakeholders involved.
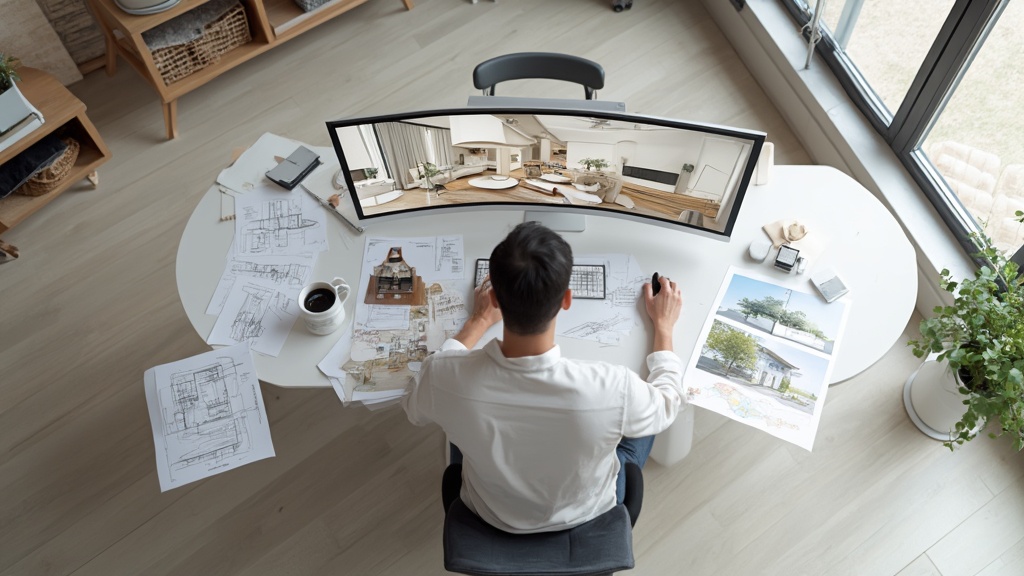
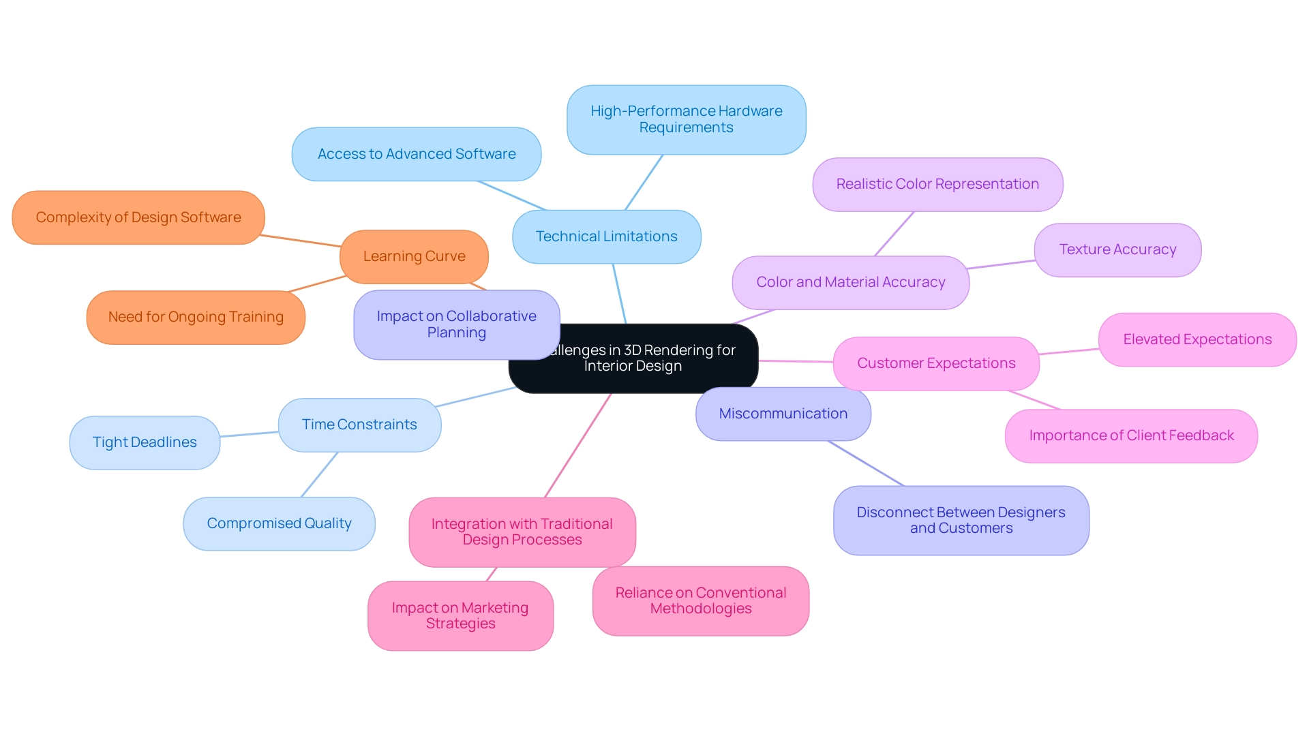
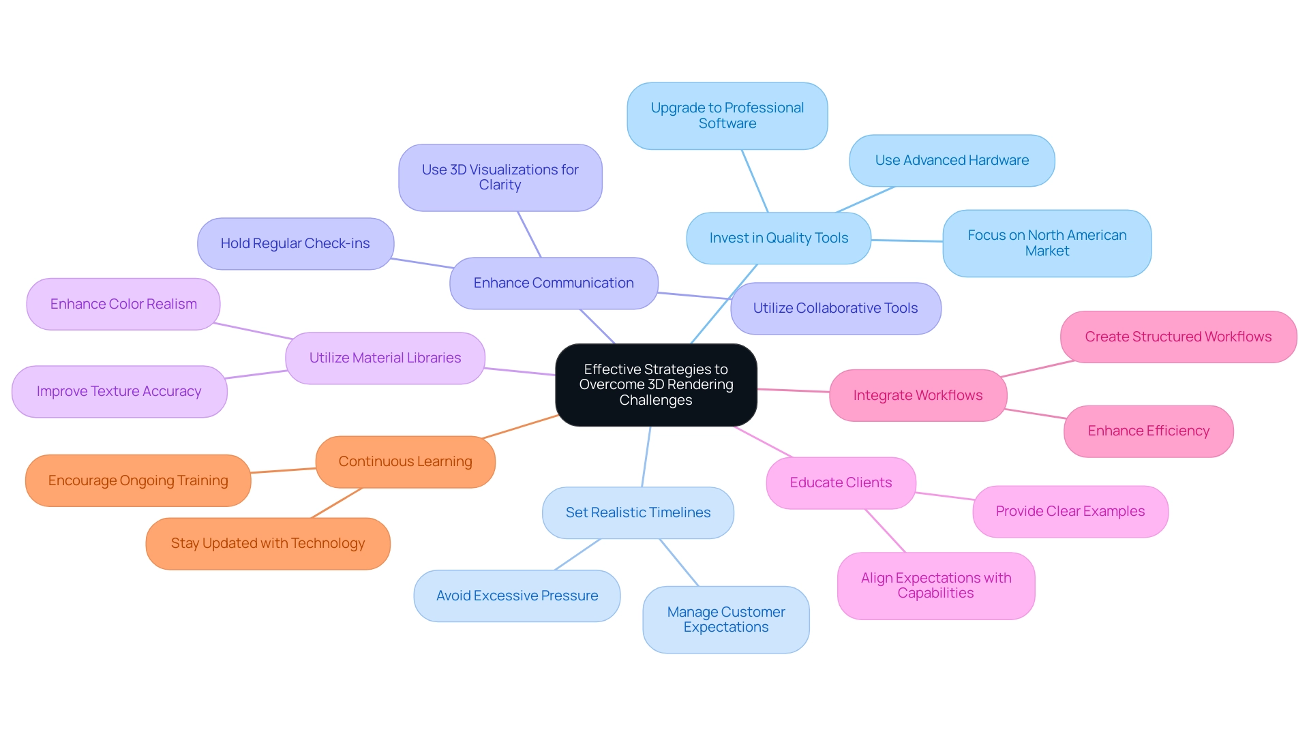
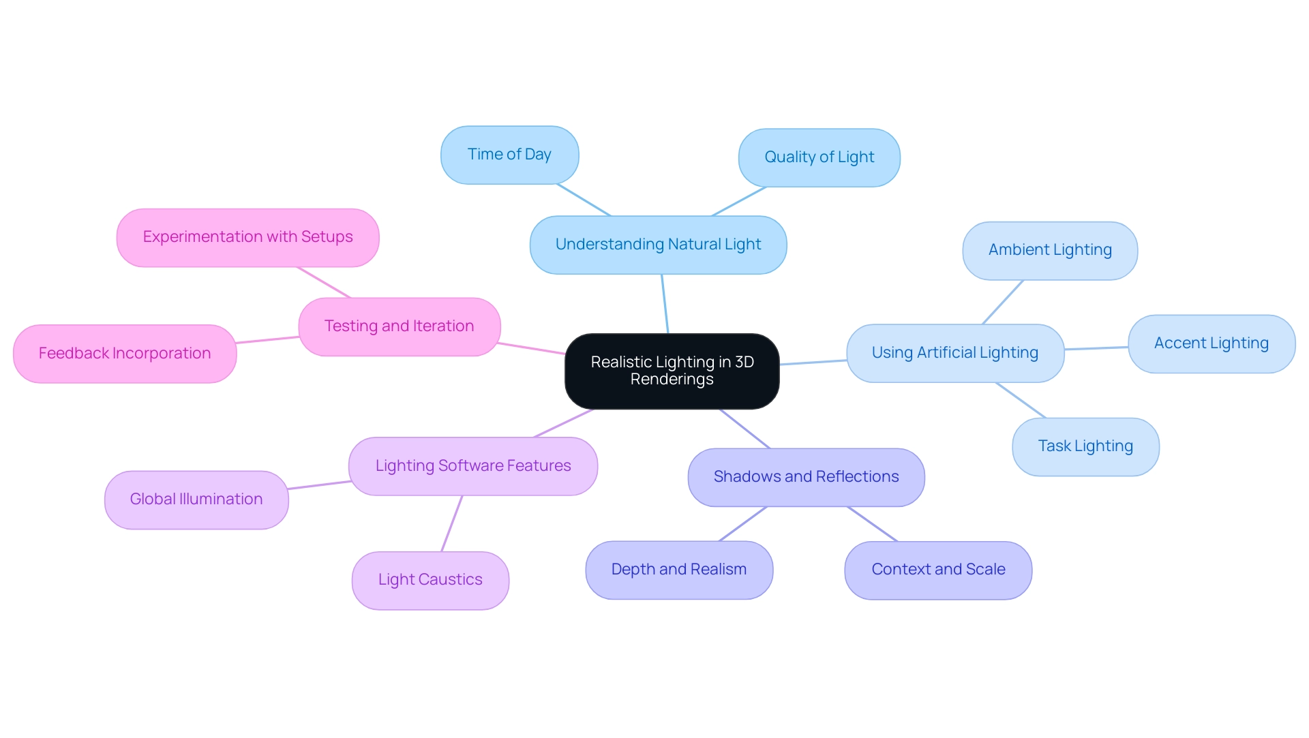
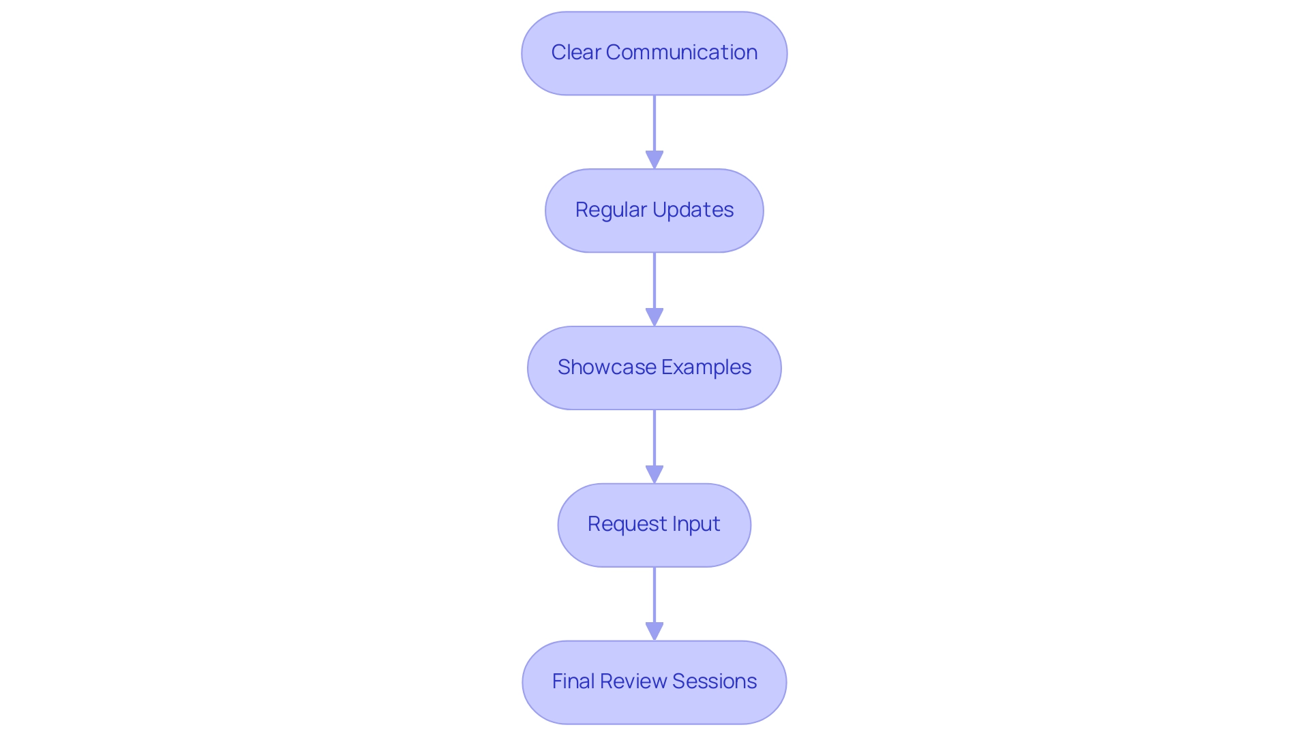
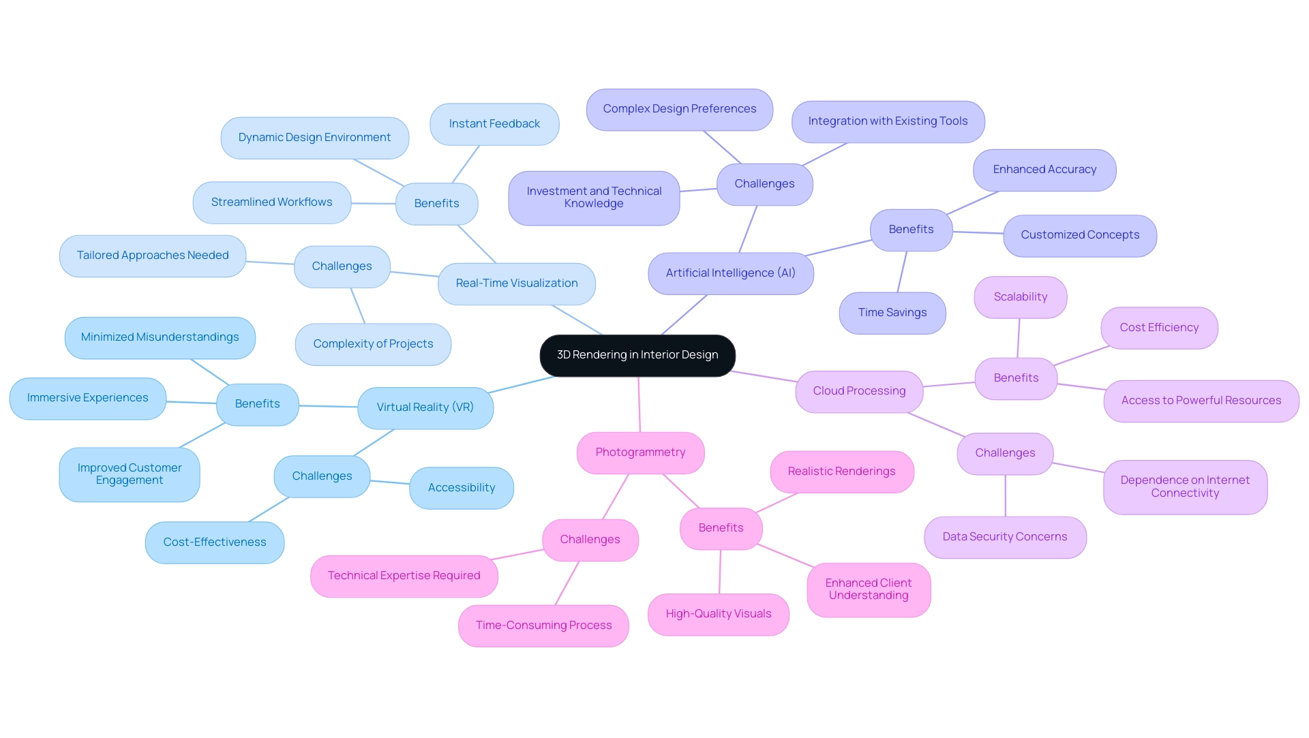
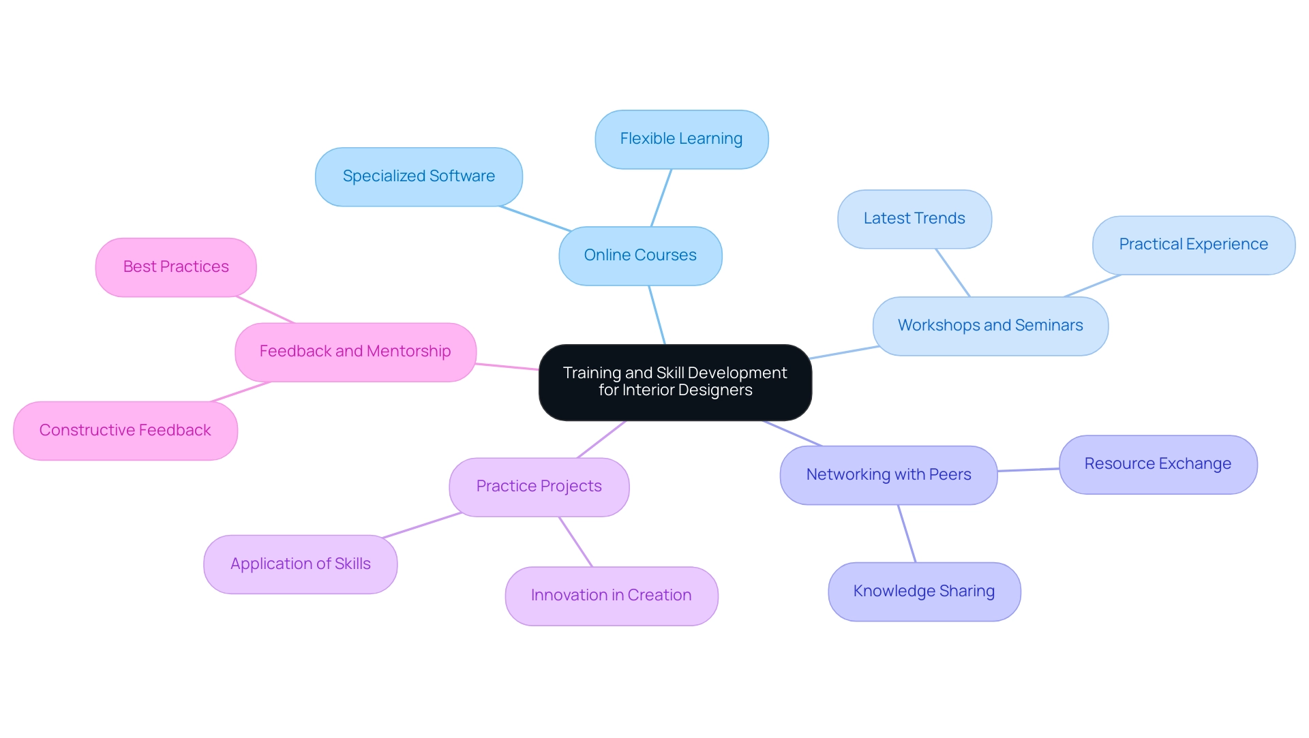
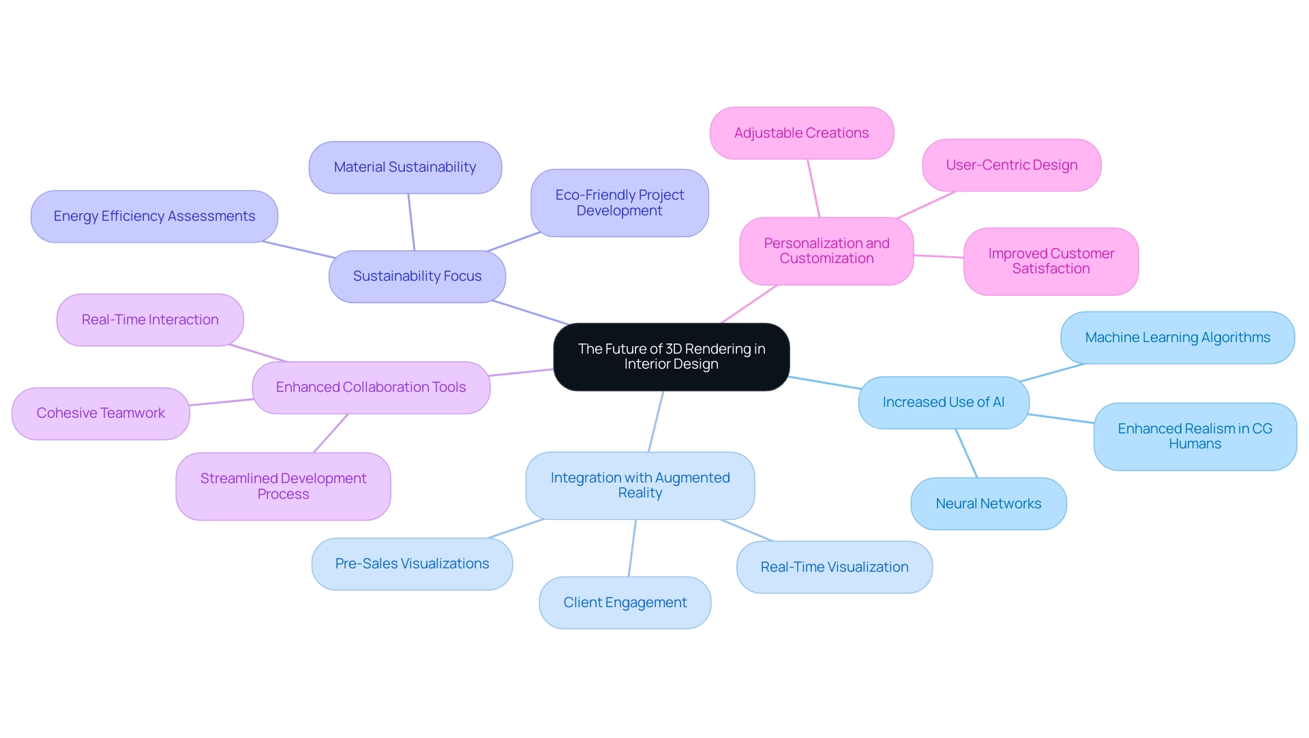
0 Comments